Many people wonder about how the work or process of the birth of a building construction carried out by the project owner, both from individual property and from government owners. As I have explained in the previous post, it is about following basic procedures, if you don't understand the basic procedures then this is a bit of a pain in completing a construction.
Well, in this post I want to tell you a little about the way I work at dealing with work in this field. I got this job from a friend of mine, who told me to make a design plan drawing the way they wanted. By accepting this job means that I am one of the people or parties who must be responsible here, if this project becomes a problem in the future I am one of the parties who must provide comments on the project.
That way you will not underestimate this job, responsibility is the most needed thing in all fields, not only in the field of civil engineering, but even in other fields.
But also don't think this job is too risky to do, if you do it or make a design according to basic theory, you will be free from legal traps.
This project is located in one of the cities in Aceh Darussalam to be precise in Indonesia, the location of this work also includes a home for education for children. I started reviewing the job site with the owners of this project, and they explained what they wanted. That way I can know what items are needed in the plan drawing.
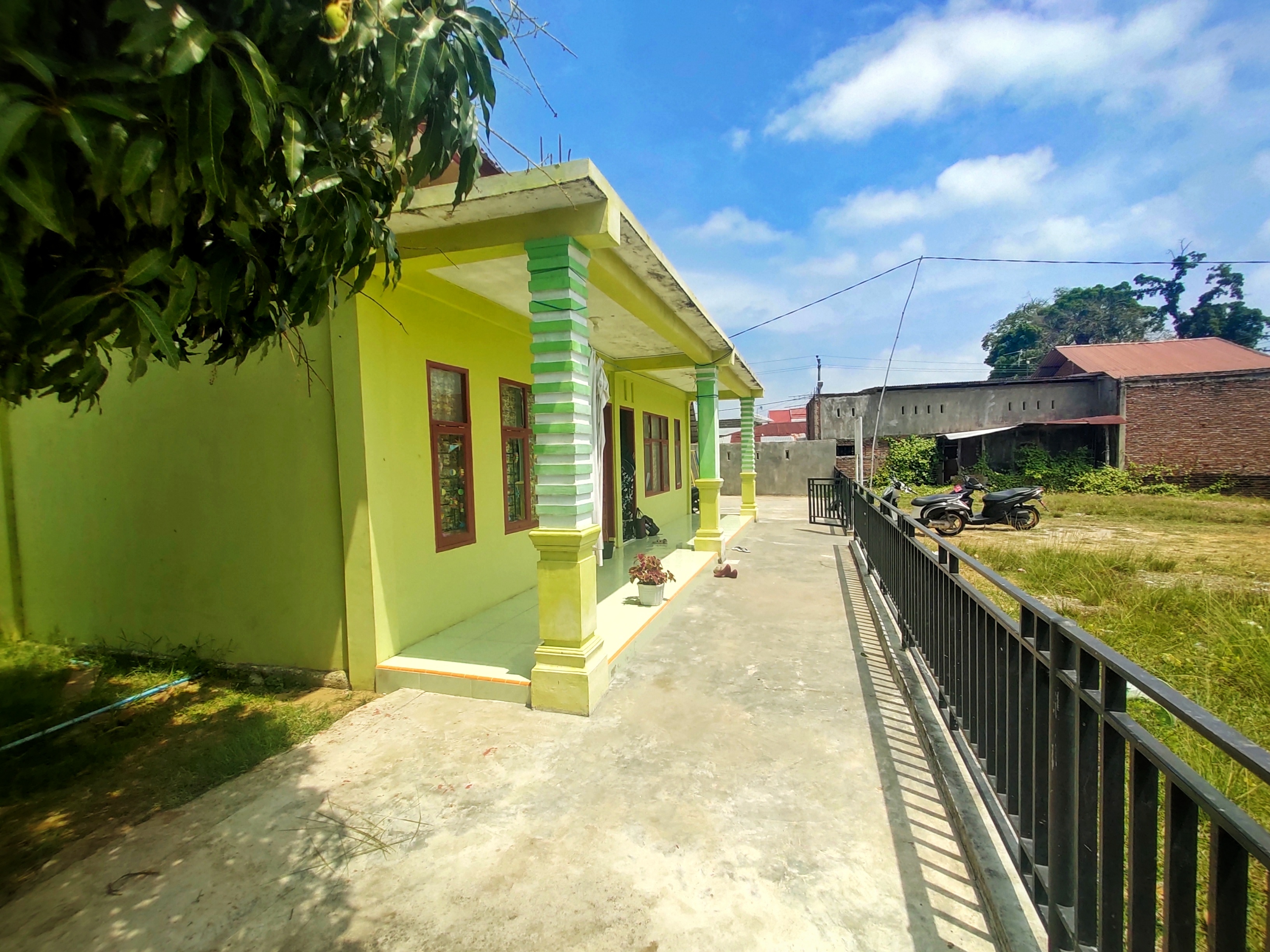
With the usual measuring equipment, I started measuring the land area where there was also a building that had been implemented before. Measure from corner to corner so that the size of the land area has been recorded on the survey board as you can see in the image below.
Survey Data

The work items are not that complicated, they only want the floor in the backyard to look tidy, that is, by making the courtyard floor casting.
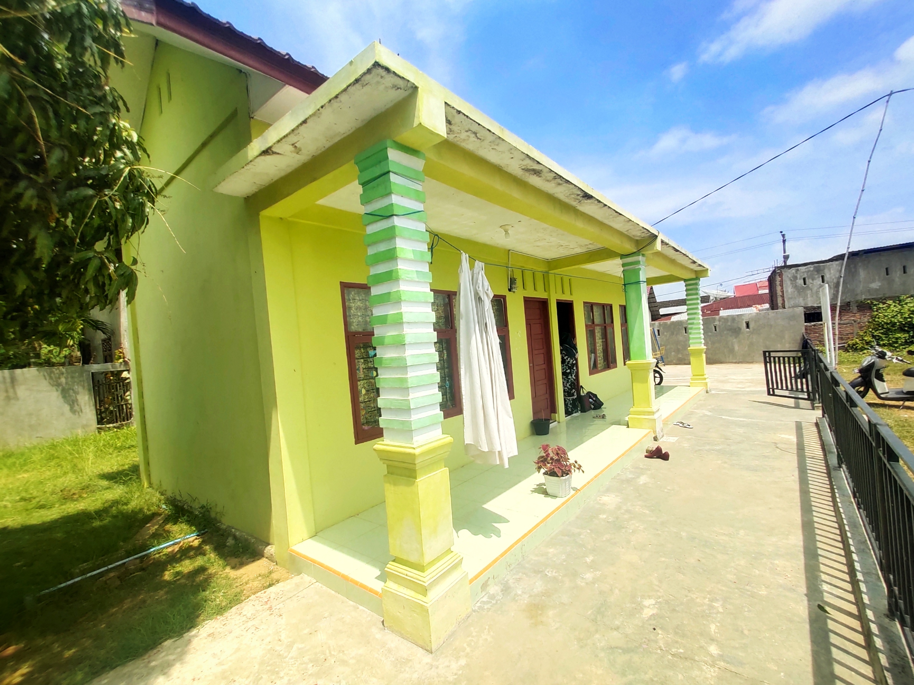
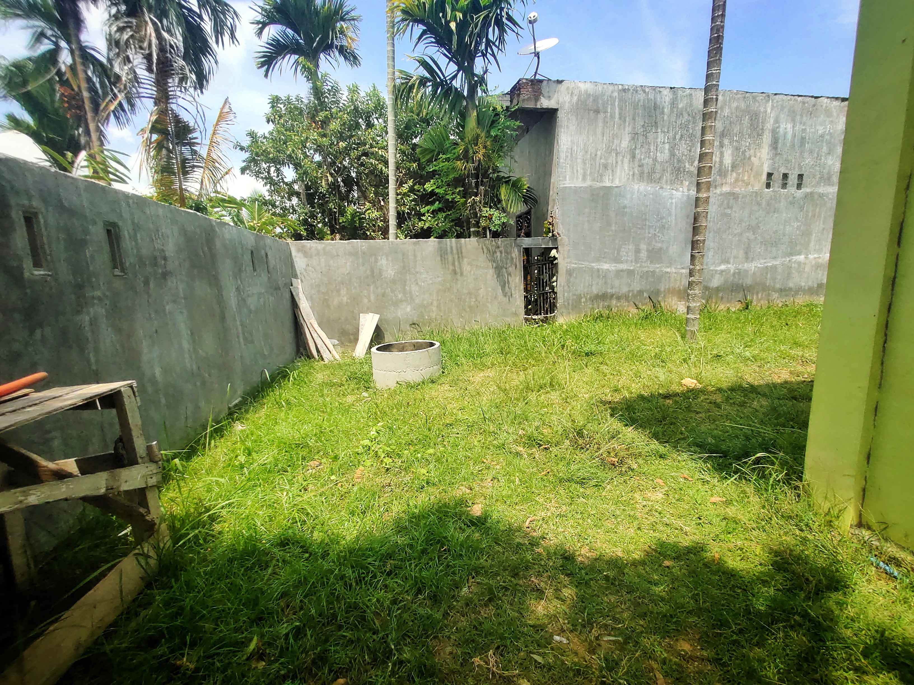
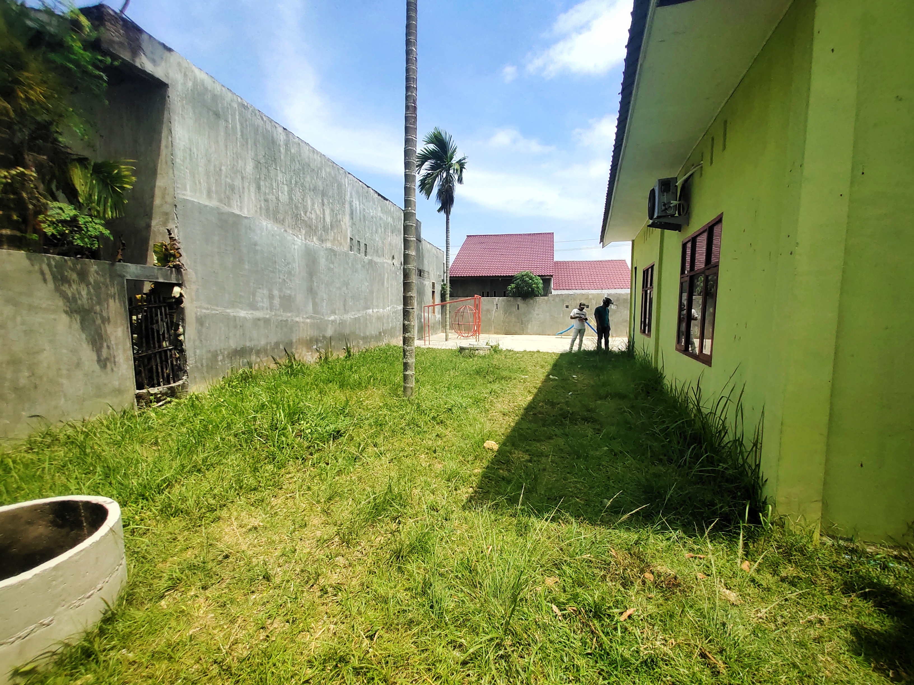
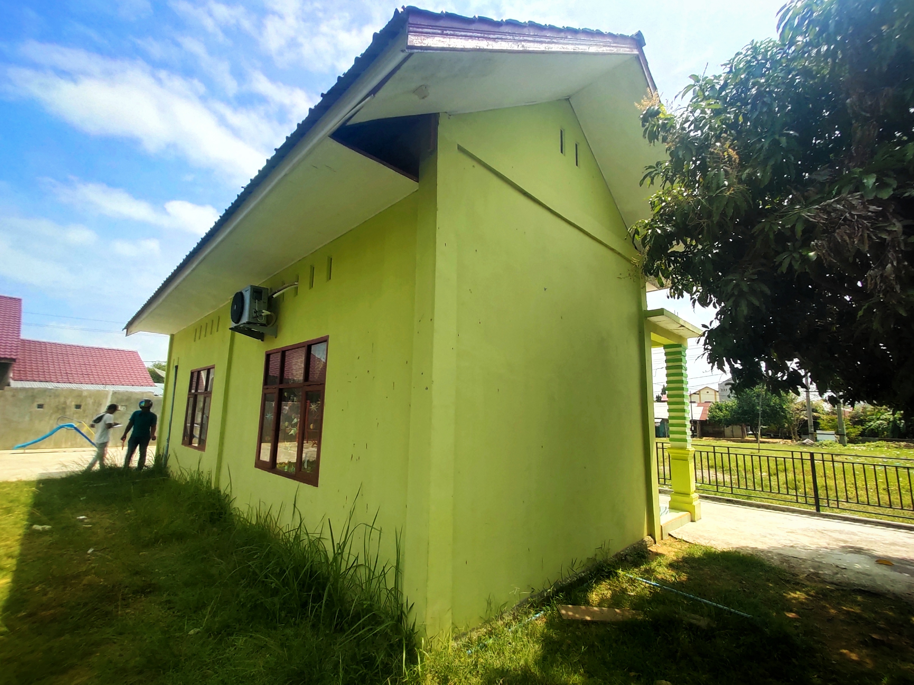
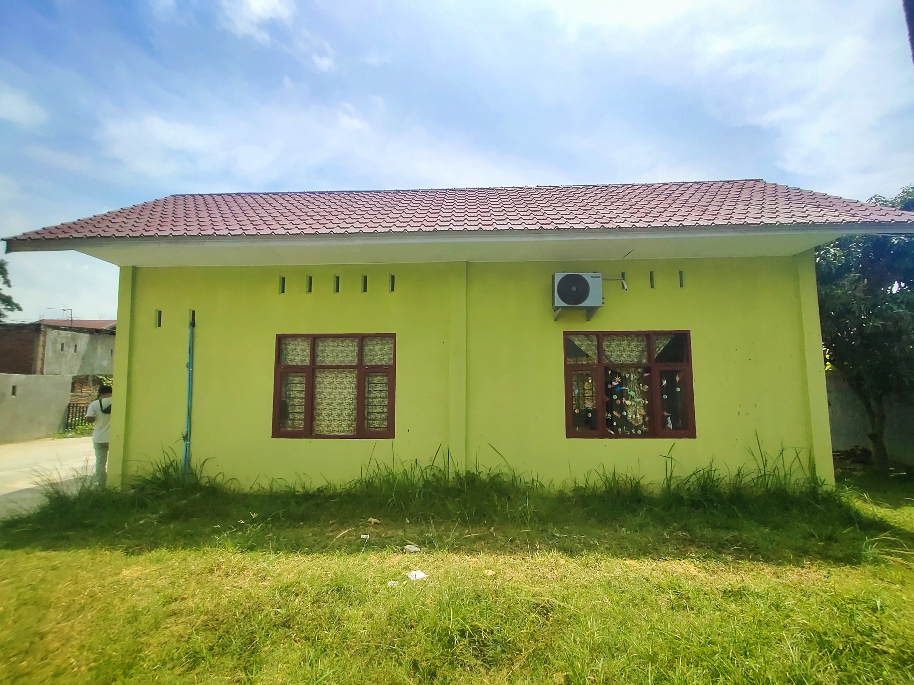
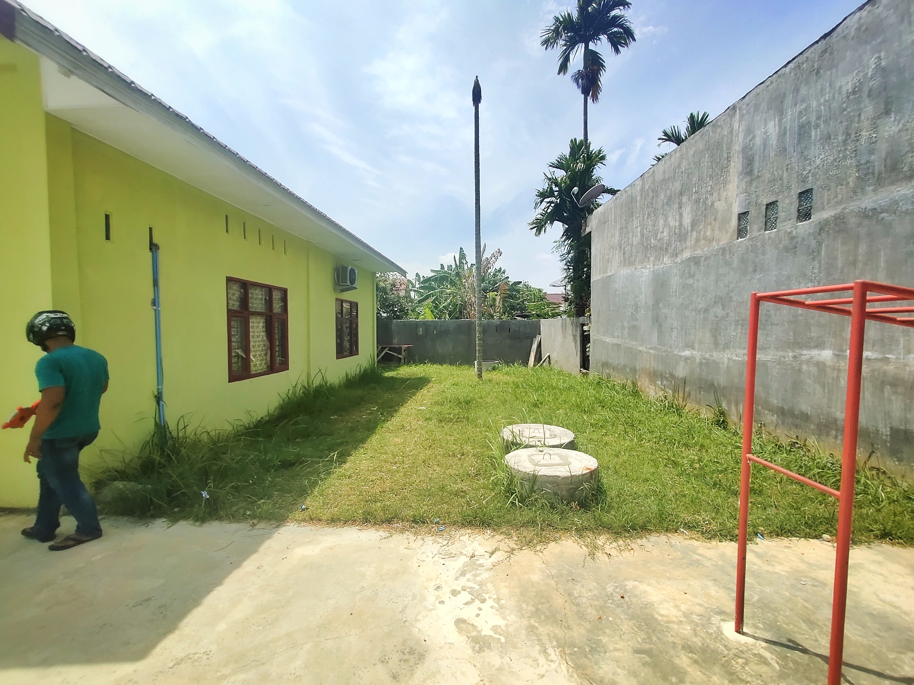
Another item they want is a roof on the right side of the yard and the back, so that the sunlight doesn't hit the yard directly. That way the children while playing there are protected from direct sunlight hitting them.
I wrote down whatever they wanted, so that later during the design process, the plan drawing was no longer confused about what items were needed there. Then I said goodbye to them and they gave me the time to complete the design of this plan, including a bit of time or not to finish it in a hurry so that the results are more satisfying.
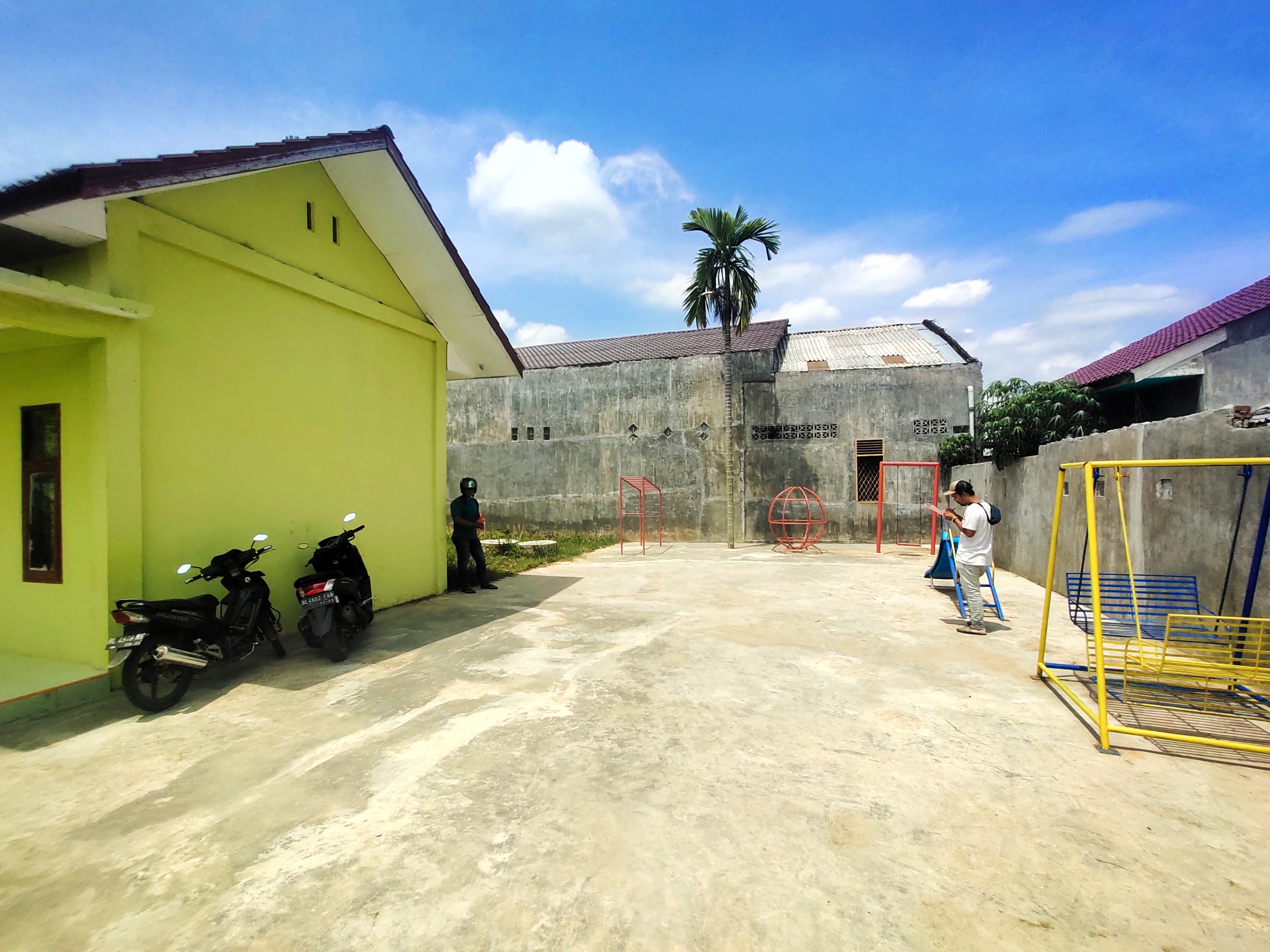
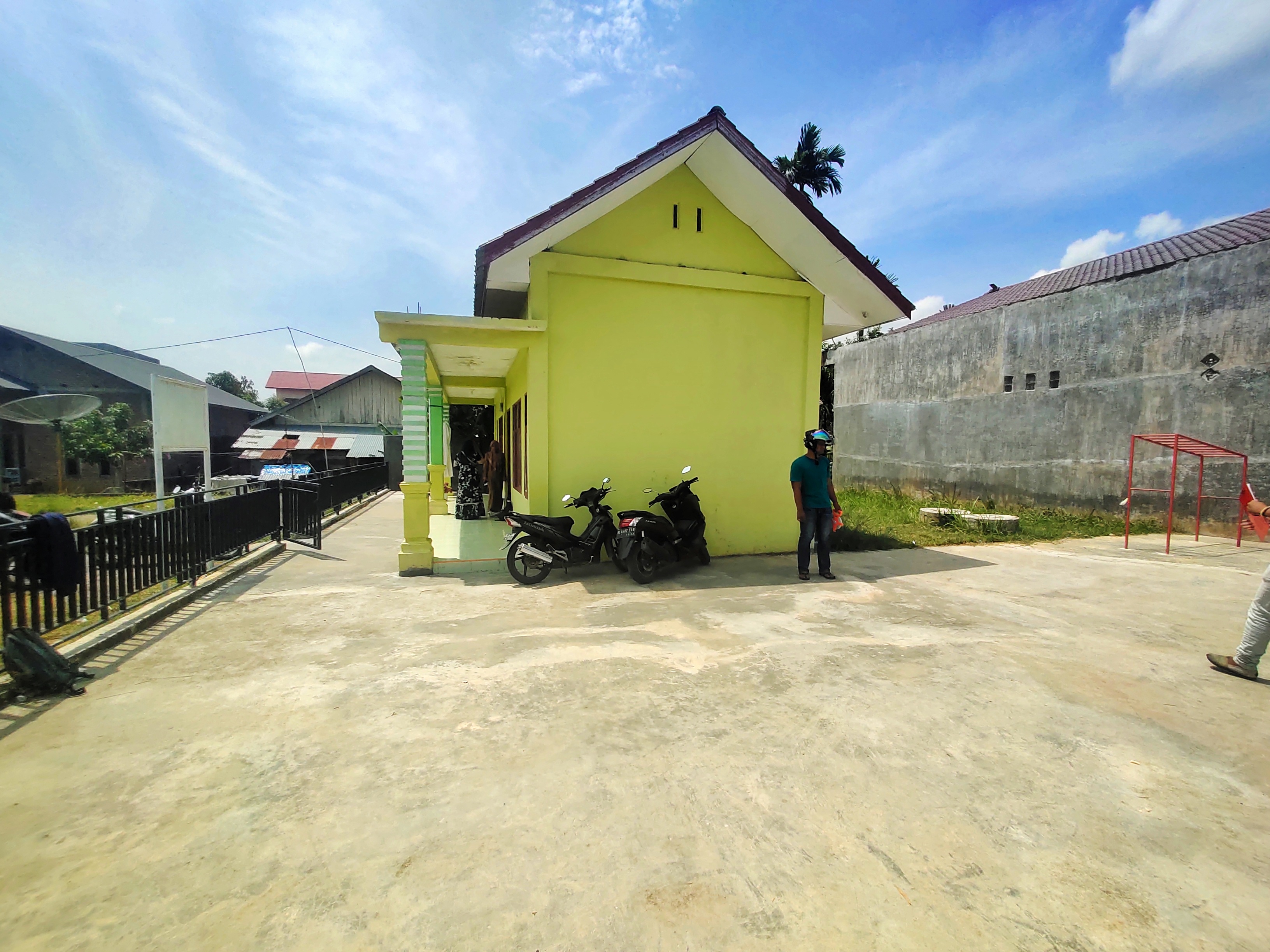
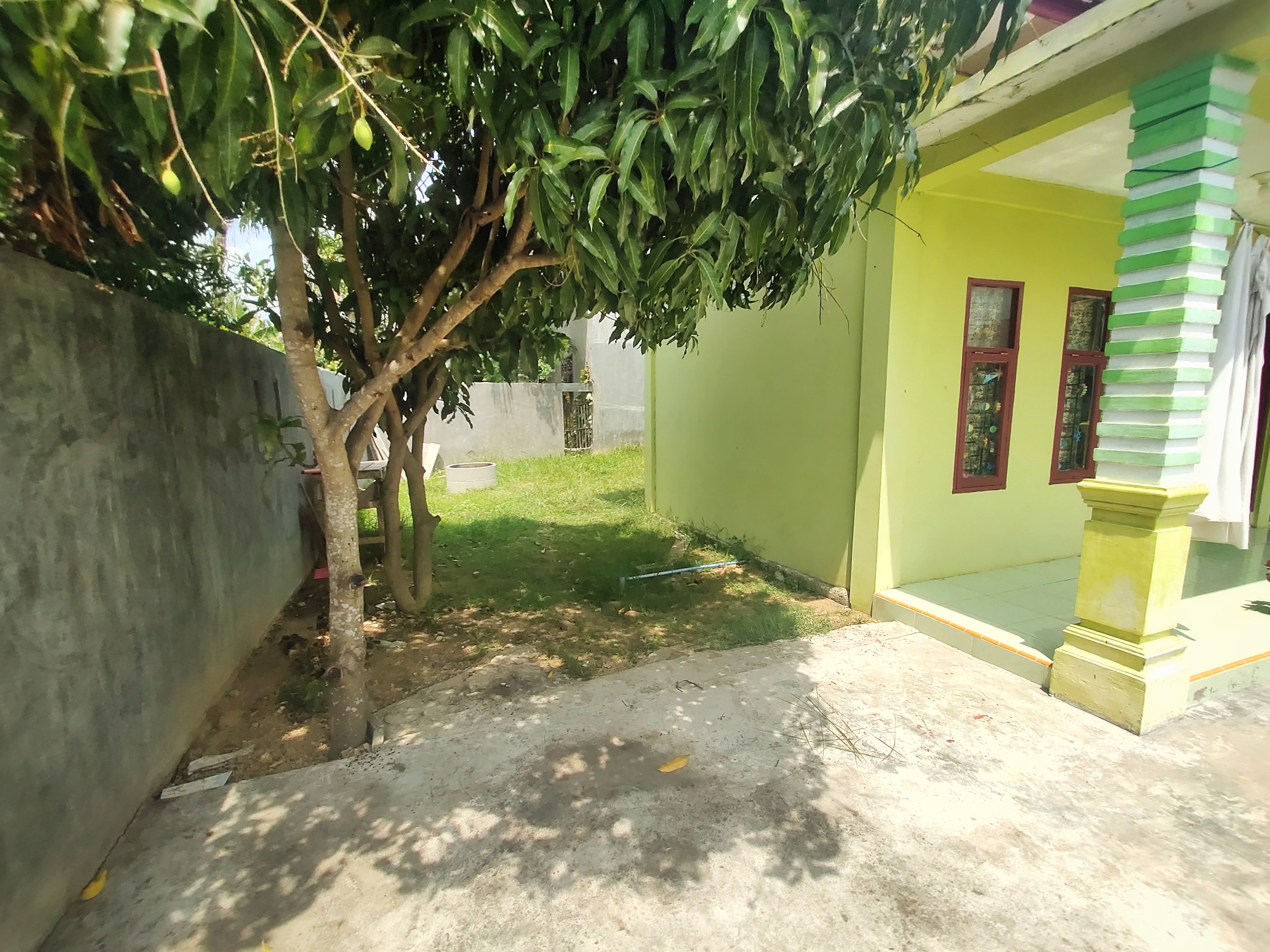
With this data that I have obtained, I started the process of designing a plan drawing and calculating the budget for this construction, referring to the survey data that I had recorded during the project site review. And as a result, I described the location in the Autocad application (Image Maker Application) which I then combined from line to line so that the results were as below.
Plan Drawing
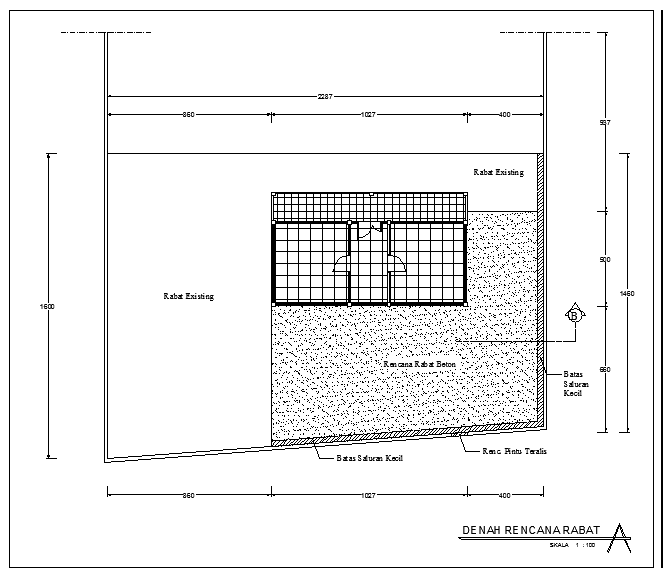
Backyard Casting
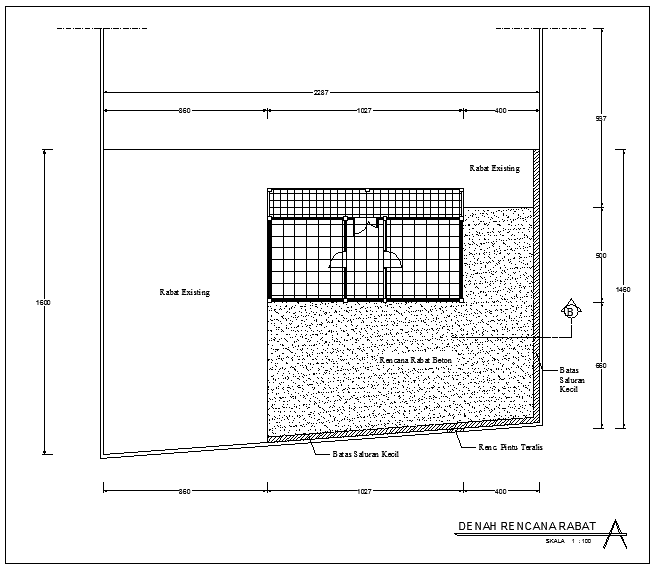
Roof Plan
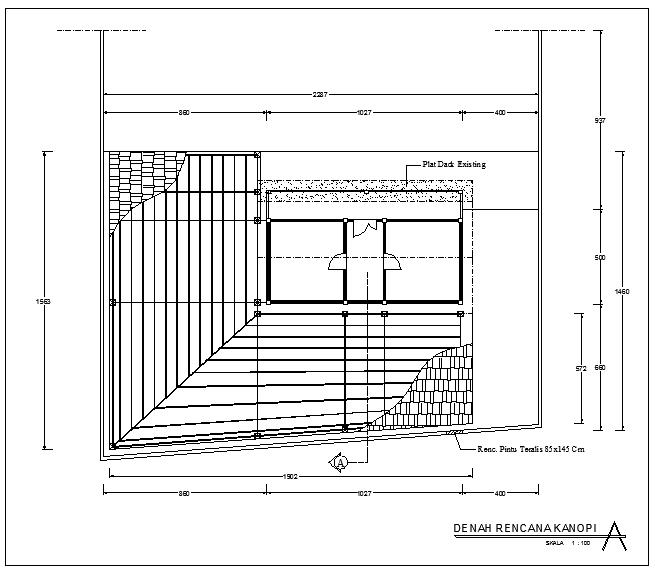
Roof Plan Details
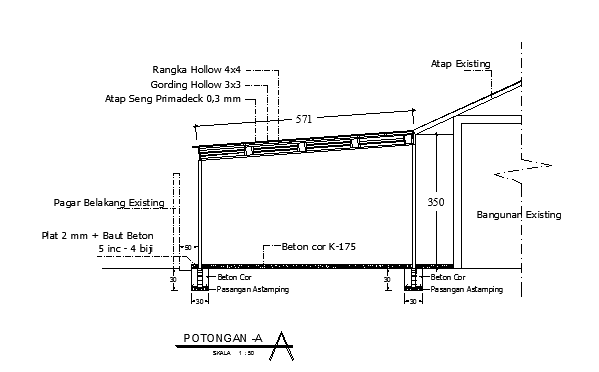
Floor Concrete Details
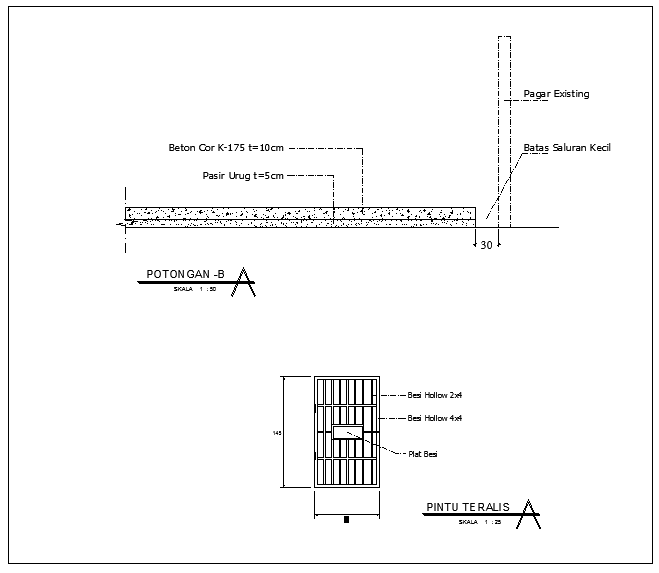
This plan drawing is exactly what they or the project owner wants, I have to tell them about this drawing right away. Confirming to them that this work has been completed, just waiting for their approval decision and if there is no change then the design work, plan drawings and calculation of the construction cost budget have been completed.
Note. If the process of implementing this project goes well and they still use my services, I will share the results here one day.
See also my other posts below:
Yes, sharing knowledge is great. By the way, the color of the house in the photos is very vibrant. I like it.
Thanks my friend
You're welcome.
The house is vibrant and is pleasing to the eye. I must say that the plans has good (standard) measurements shown in your blog. !discovery 15
Yes, the planning must follow basic procedures, and that will lead to a more mature direction.
This post was shared and voted inside the discord by the curators team of discovery-it
Join our community! hive-193212
Discovery-it is also a Witness, vote for us here
Delegate to us for passive income. Check our 80% fee-back Program
Thanks my friend