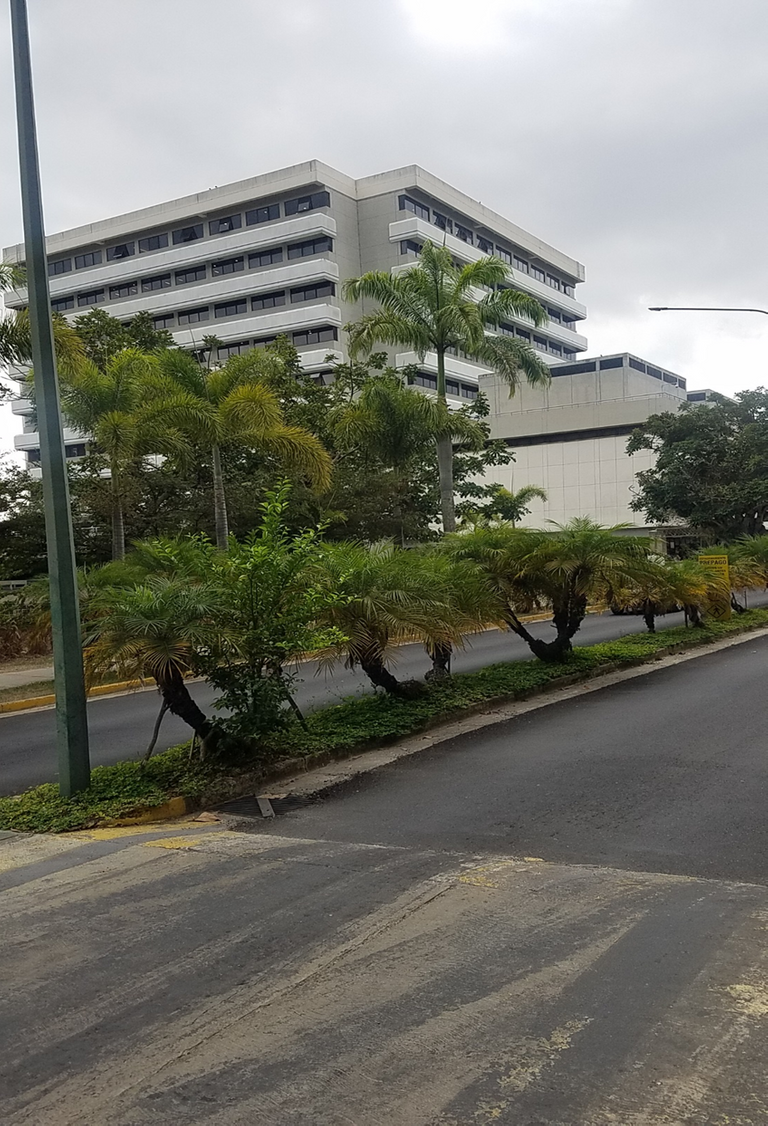
Dear reader and friends of HIVE and its communities, today I want to present a set of buildings built specially to serve as a hospital and teaching center in Caracas, Venezuela. The construction carried out on steep terrain, full of dense vegetation, has been considered, by locals and foreigners, as an example for the development of this type of activity. I hope you like this post that with appreciation and respect I present to you today, as always, I hope to enrich myself with your comments and criticisms.
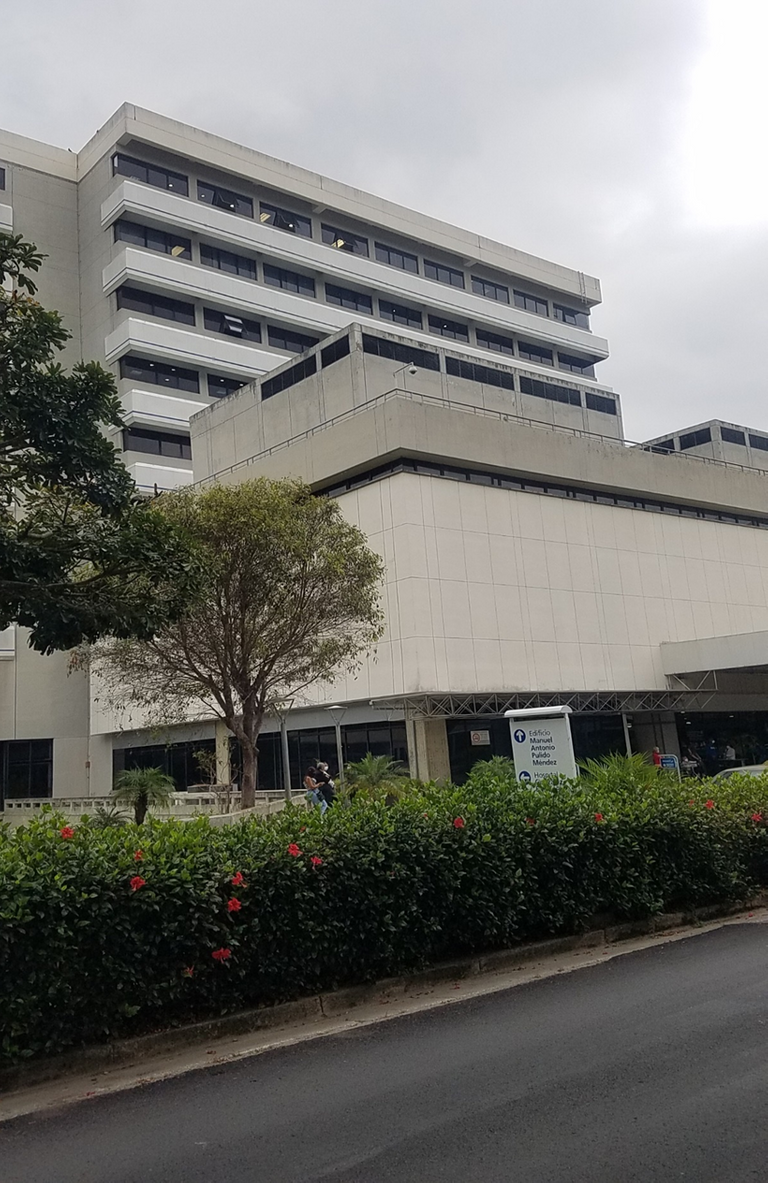
56 years ago, in 1966, a group of professors from the Faculty of Medicine of the Central University of Venezuela came up with the idea of joining forces to build a hospital that would meet all the requirements and equipment for comprehensive medical-assistance care in the capital city of Venezuela. The facilities are located on La Trinidad Intercommunal Avenue in Baruta, Miranda State.
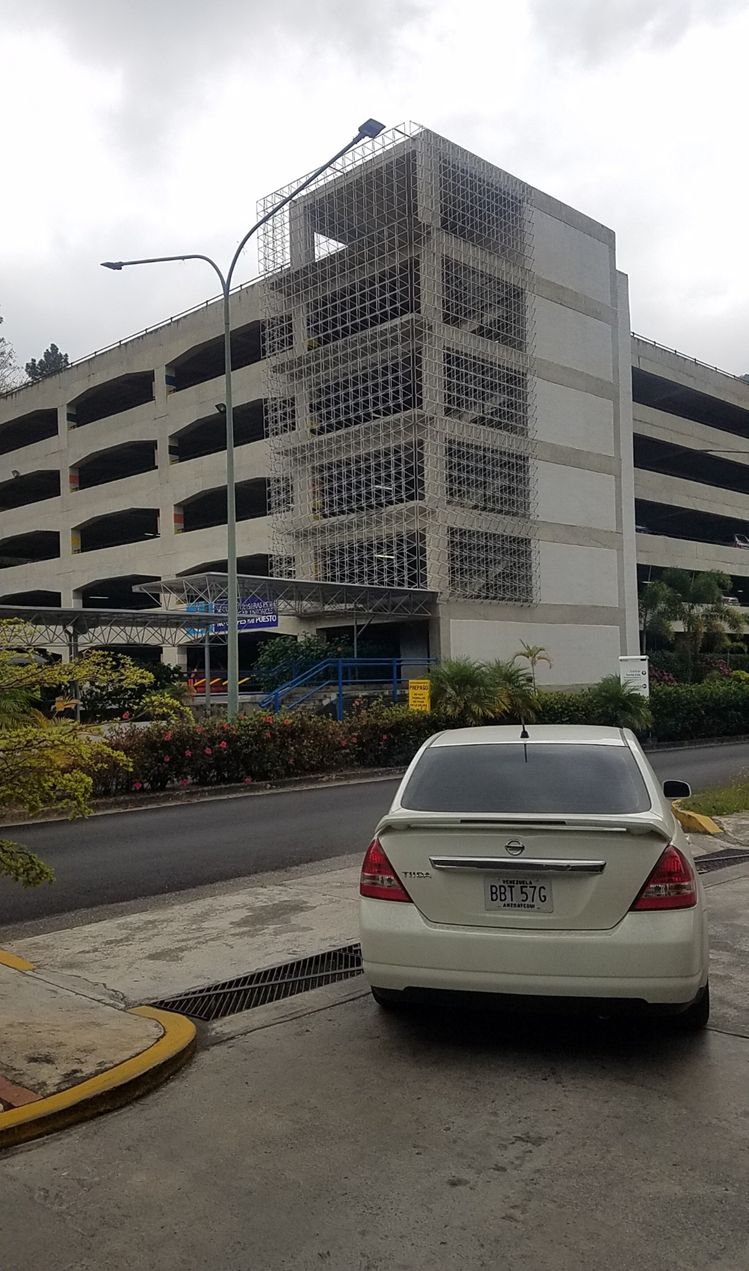
The “Centro Médico Docente la Trinidad” (CMDLT) emerged, as a result of these meetings of university doctors-teachers, as the largest and most ambitious construction project for medical-assistance buildings in the country. In an area of 10 hectares, it consists of 3 buildings with 4, 5 and, 11 floors respectively, with more than 400 doctors and 800 employees, 166 hospital rooms with top-quality equipment, provided with all services and advanced technology. A relevant aspect of the CMDLT is to have been governed by a Master Plan, a project in constant change, which obeys an orderly dynamic of growth, aspects of a hospital building that must grow at the same rate as advances in medical sciences change.
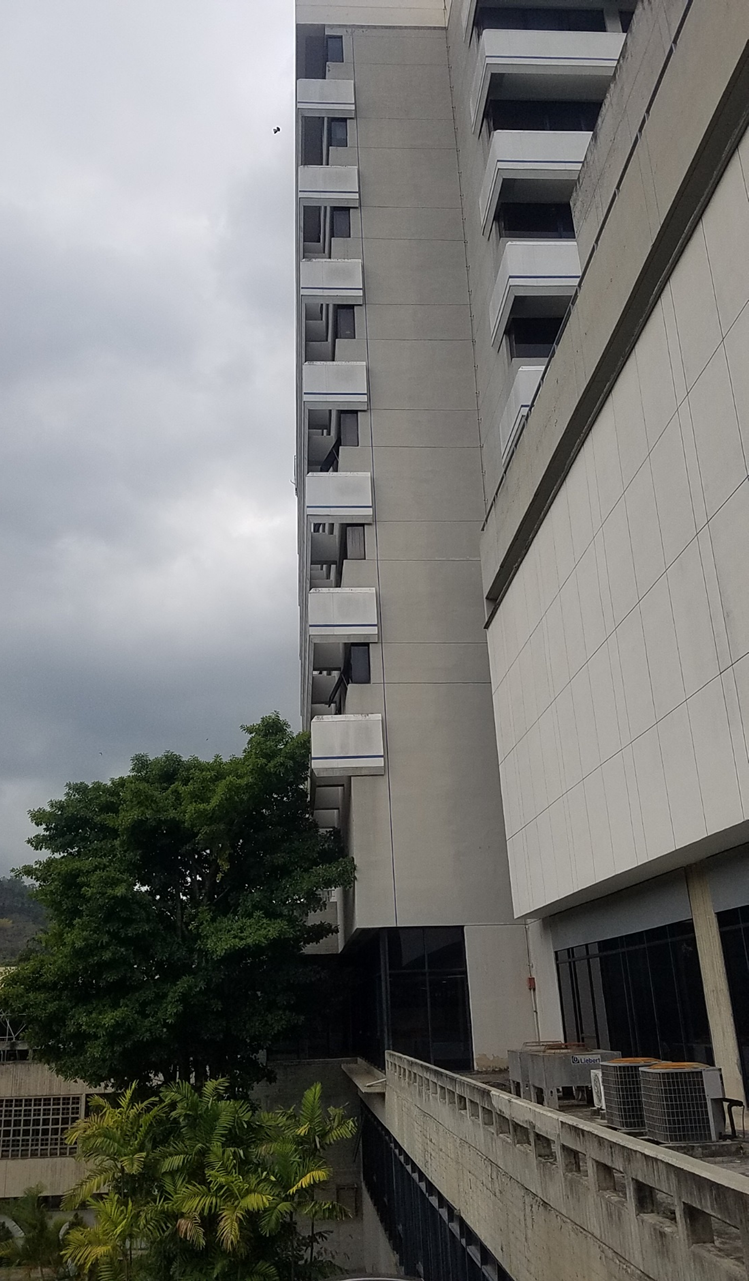
When you enter the facilities of the Center, it seems that you are entering a luxury condominium, surrounded by lush vegetation, which can be seen in the photos that accompany this post, which I took especially for my readers in this community.
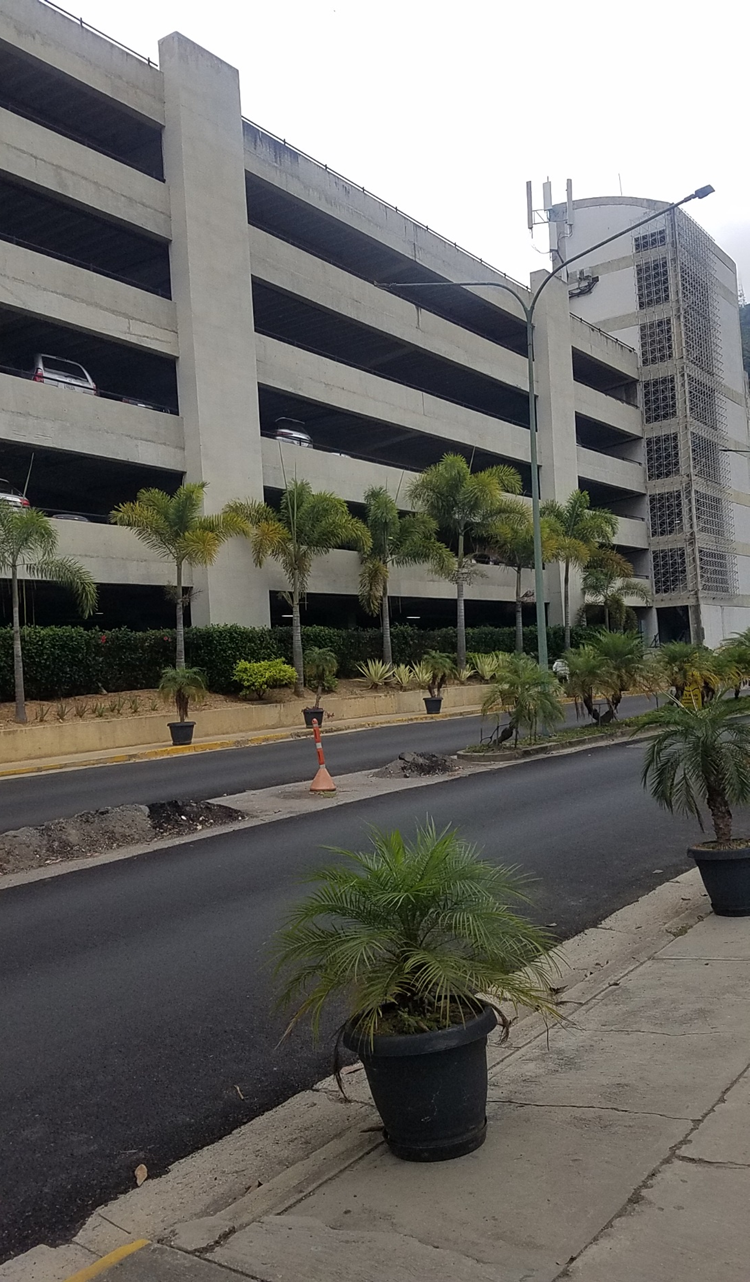
The CMDLT was born to fulfill several missions: hospital, medical research and teaching. The Center has medical education programs at various levels and in different fields of specialization for medical care. At all levels, the institution requires physicians to conduct clinical research, emphasizing the needs that arise from care.
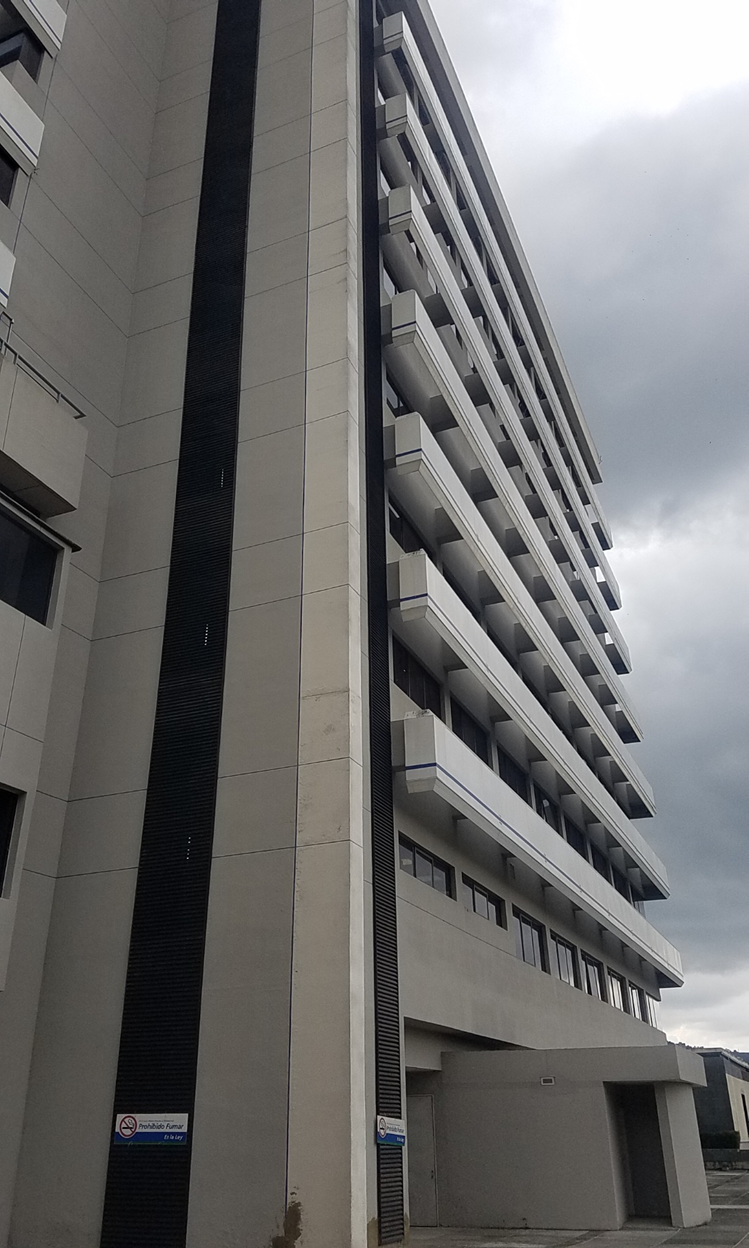
In 1975 the activity began in the first building, called “Santa Inés”; that it has outpatient services, laboratories, and radiology; The Center quickly began to grow, for which the construction of the "Manuel Antonio Pulido Méndez" building became imperative in 1981, which was used to create new clinics, expand the number of specialties and incorporate the dialysis service, a laboratory for special tests and operating rooms for ambulatory surgery.
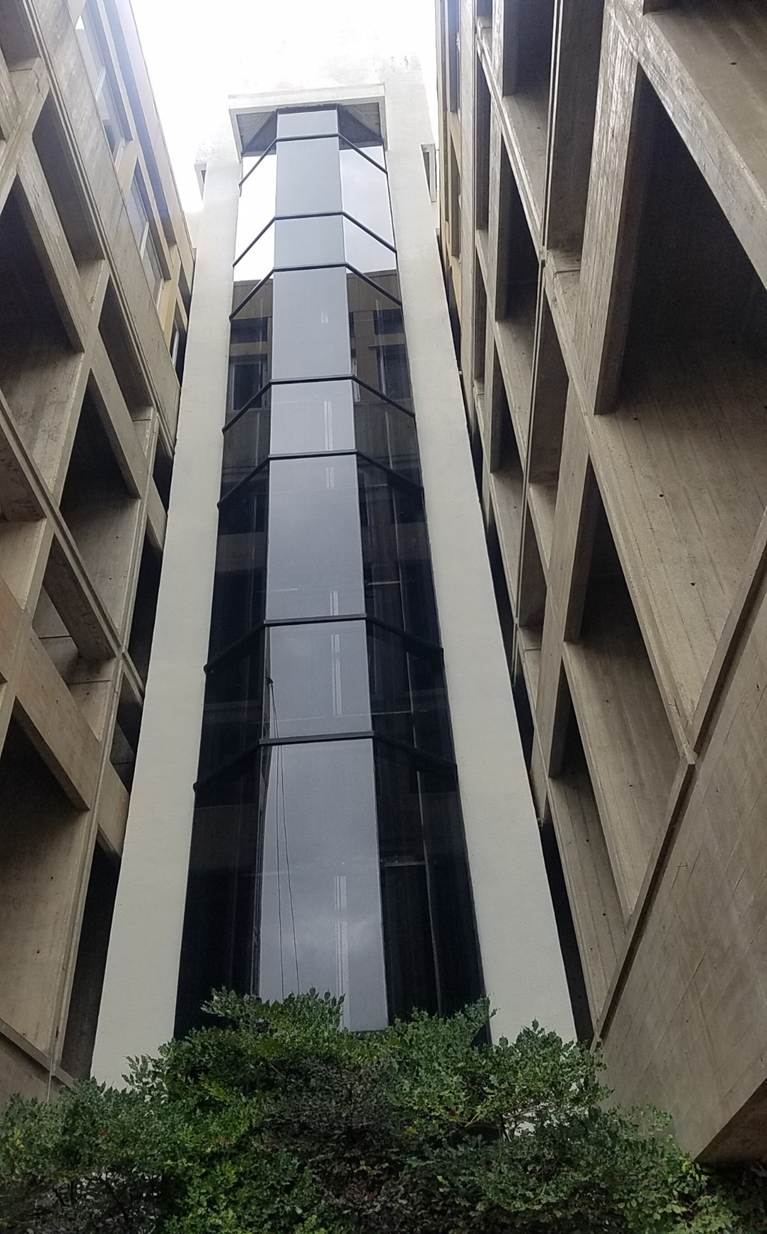
Later in 1985, entrenched in the "Master Plan" project of the construction company Bertrand Goldberg Associates, the building of the next stage began, represented by the "González Rincones" Hospitalization Tower, which was developed in 4 phases, which includes the remodeling of 43,000 m2 of construction, which incorporated 43 new rooms, operating rooms, intensive care, blood bank, and emergency, among other spaces, which opened its doors in 2008. This project was developed in 4 stages. The CMDLT has an architect who is in charge of monitoring the facilities and paying due attention to any structural problem that may arise.
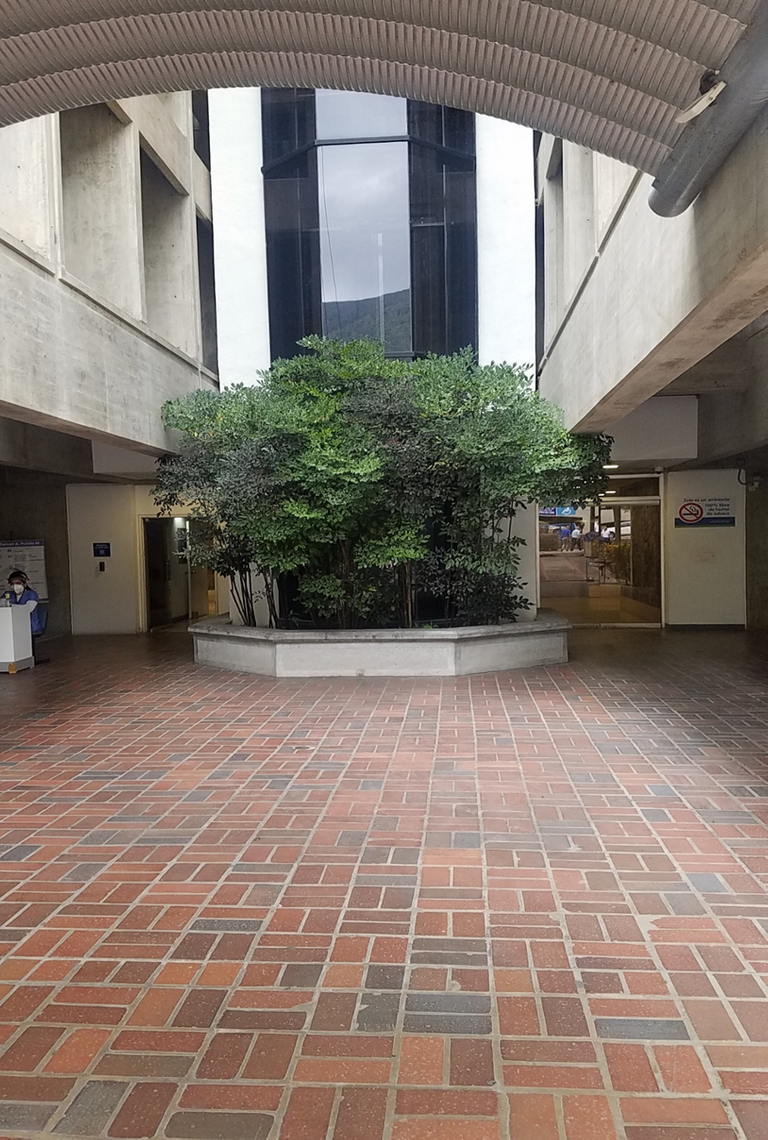
Due to the size and topographical characteristics of the land, it was necessary to build an adequate roadway, in addition to parking in each of the buildings, which was supported by the construction of a structural building that has 900 parking spaces, elevators, and ramps.
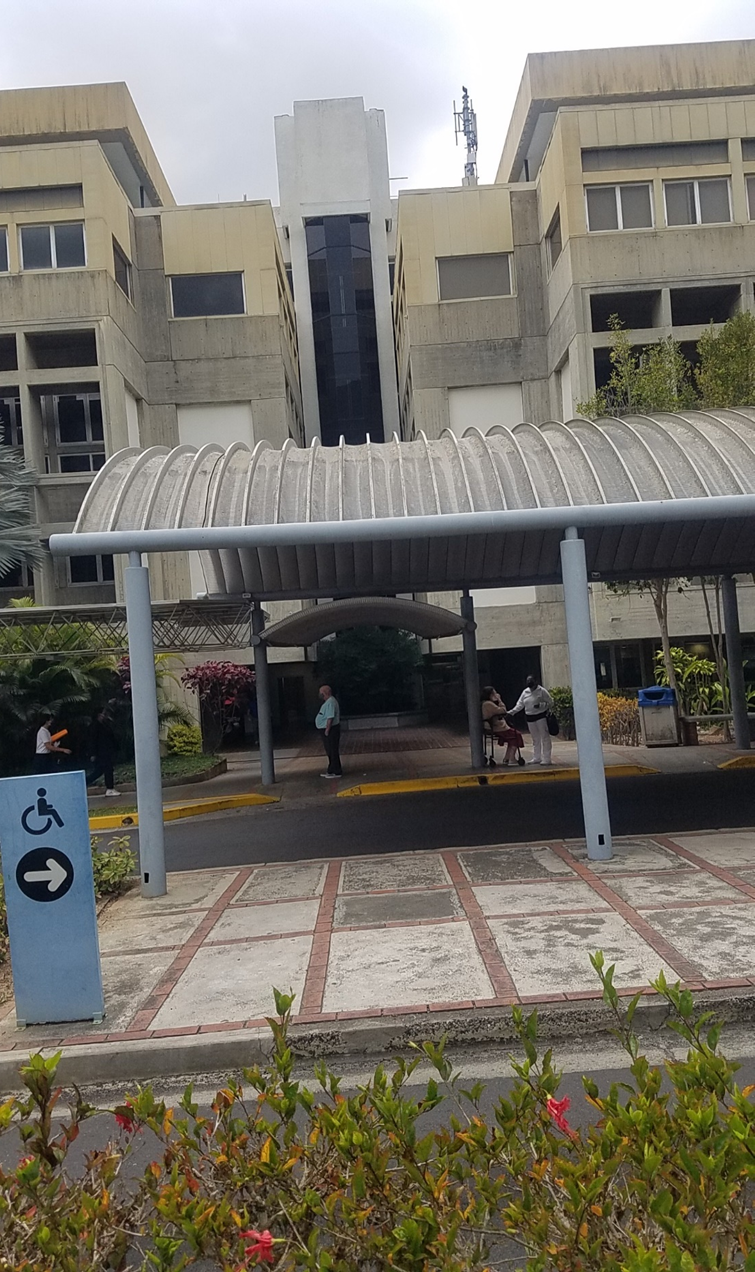
All the buildings of the Center were planned based on a dual concept, where emergency services and eternal medicine are provided in low buildings, away from those dedicated to hospitalization and operating rooms, in order to prevent the circulation of vehicles and Visitors do not disturb the tranquility that hospitalized patients and high-risk medical activities deserve.

The buildings have been designed with the activities that would take place there in mind, so the breadth and comfort of the spaces are visible, as well as the design of areas and furniture that have been made with functional criteria. The set provides, globally, tranquility, peace, and comfort.
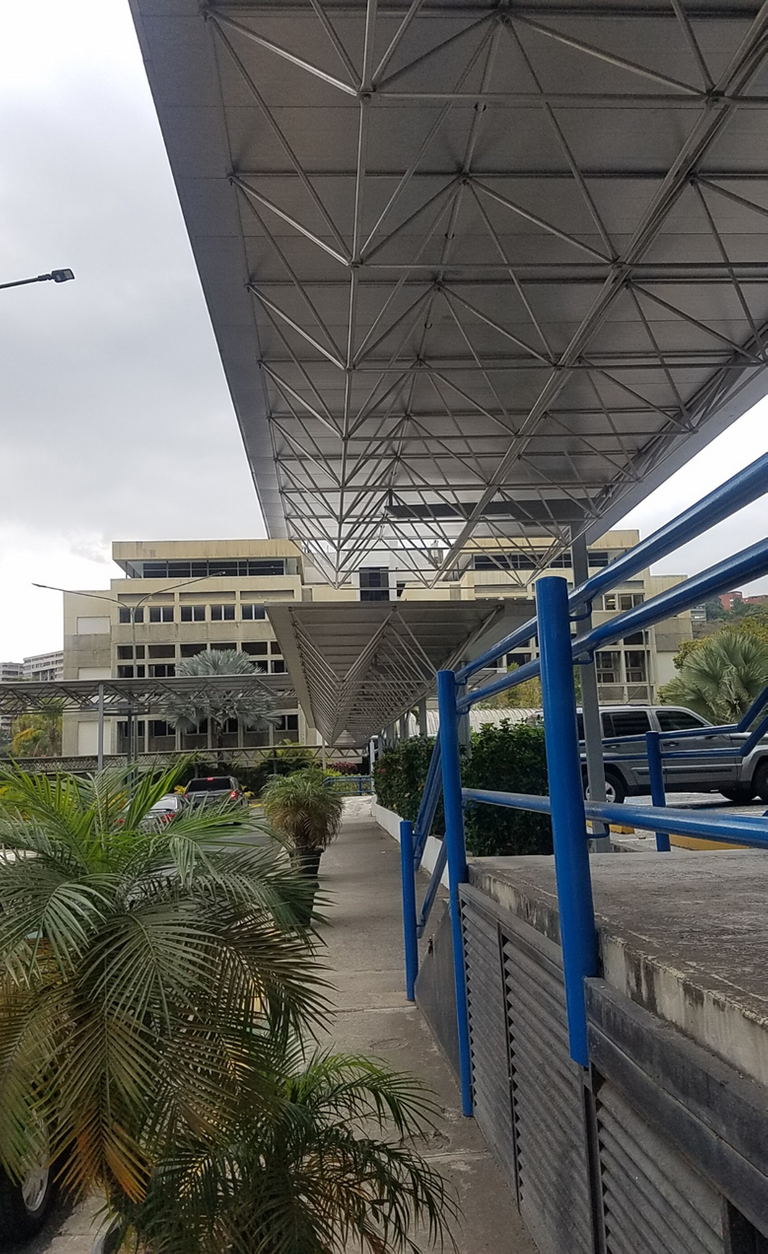
Regarding the technological aspects, the buildings have an efficient and automatic alternative electricity system, in case of failures in the external electricity, in addition to the use and exploitation of the abundant surrounding natural light, through large windows placed strategically in the buildings that, on the other hand, allow the enjoyment of the wide and rich vegetation of the complex, which has been accompanied by the use of warm colors on the walls and ceilings. The air conditioning systems have high-efficiency filters, a control system has been installed through sensors and alarms strategically located for emergencies.
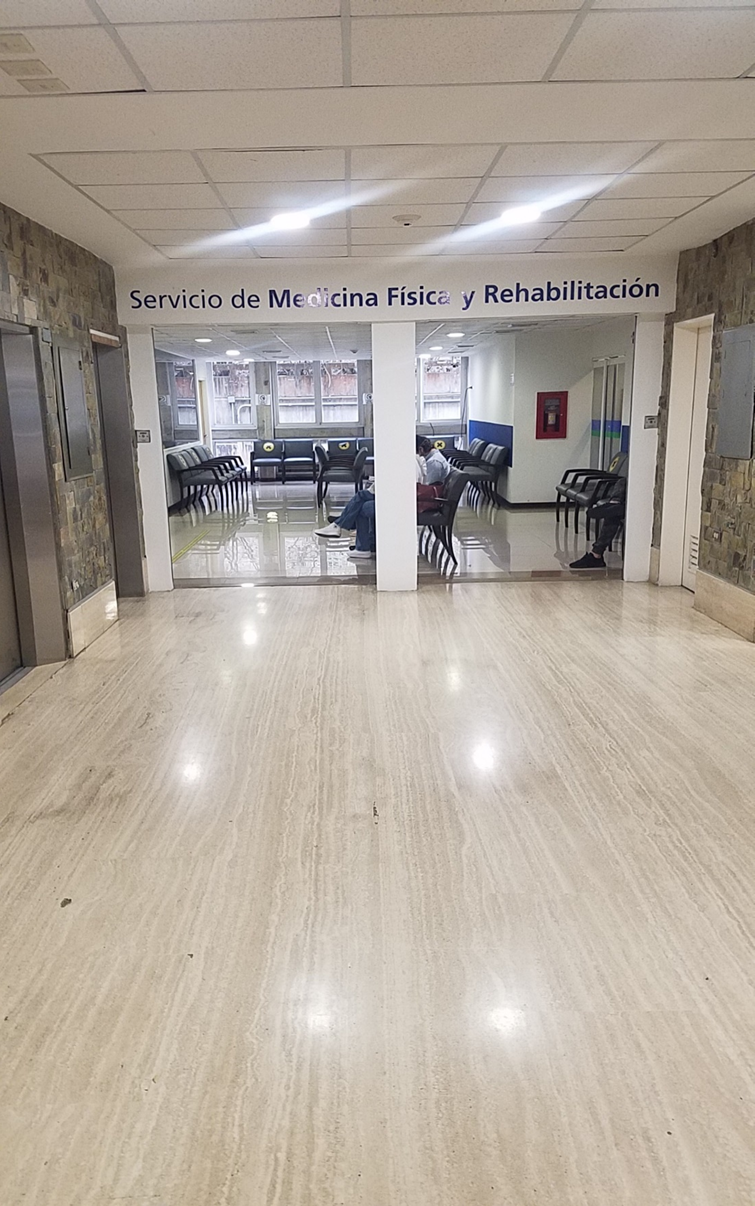
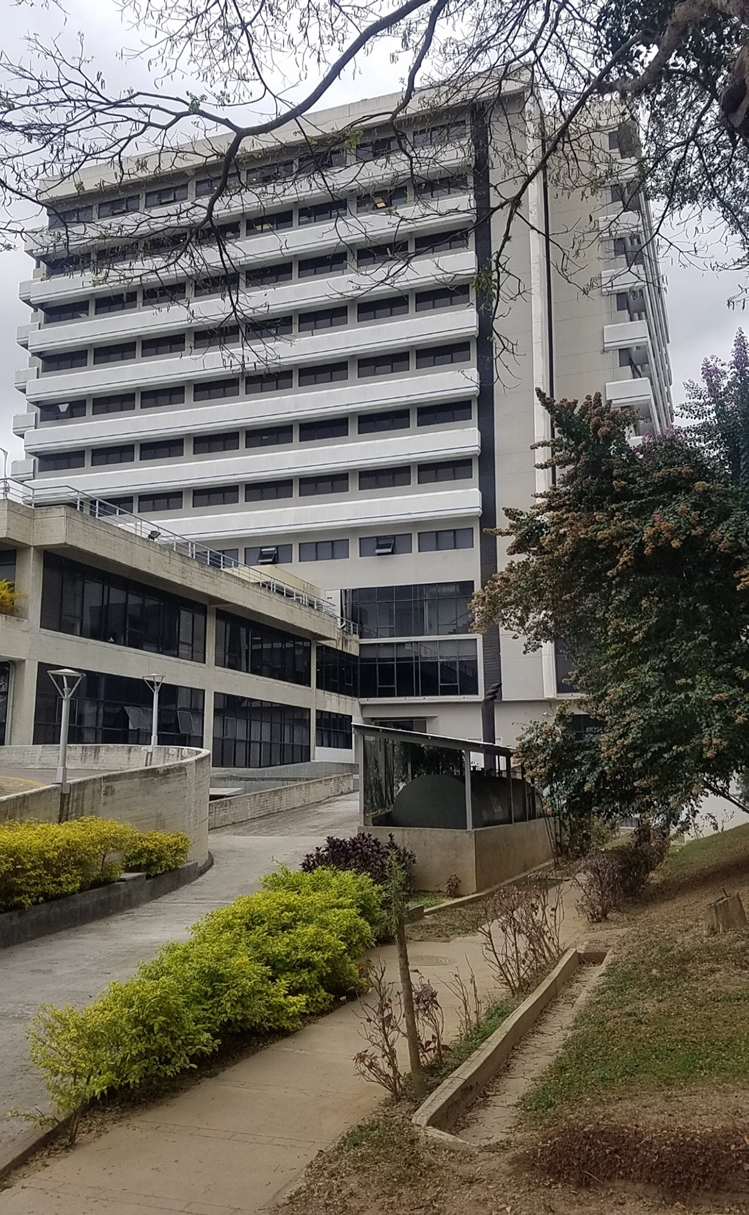
Estimados amigos lectores de HIVE y sus comunidades, hoy les quiero presentar un conjunto de edificaciones construidas especialmente para servir de centro hospitalario y docencia en Caracas, Venezuela. La construcción realizada en un terreno empinado, lleno de una tupida vegetación, ha sido considerada, por propios y extraños, como ejemplo para el desarrollo de este tipo de actividad. Espero les agrade este post que con aprecio y respeto les presento en el día de hoy, como siempre espero enriquecerme con sus comentarios y críticas.

Hace 56 años, en 1966, un grupo de docentes de la facultad de medicina de la Universidad Central de Venezuela se les ocurrió la idea de aunar esfuerzos para construir un hospital que cumpliera con todos los requisitos y equipamiento para la atención médico-asistencial integral en la ciudad capital de Venezuela. Las instalaciones están ubicadas en la avenida Intercomunal La Trinidad en Baruta, Estado Miranda.
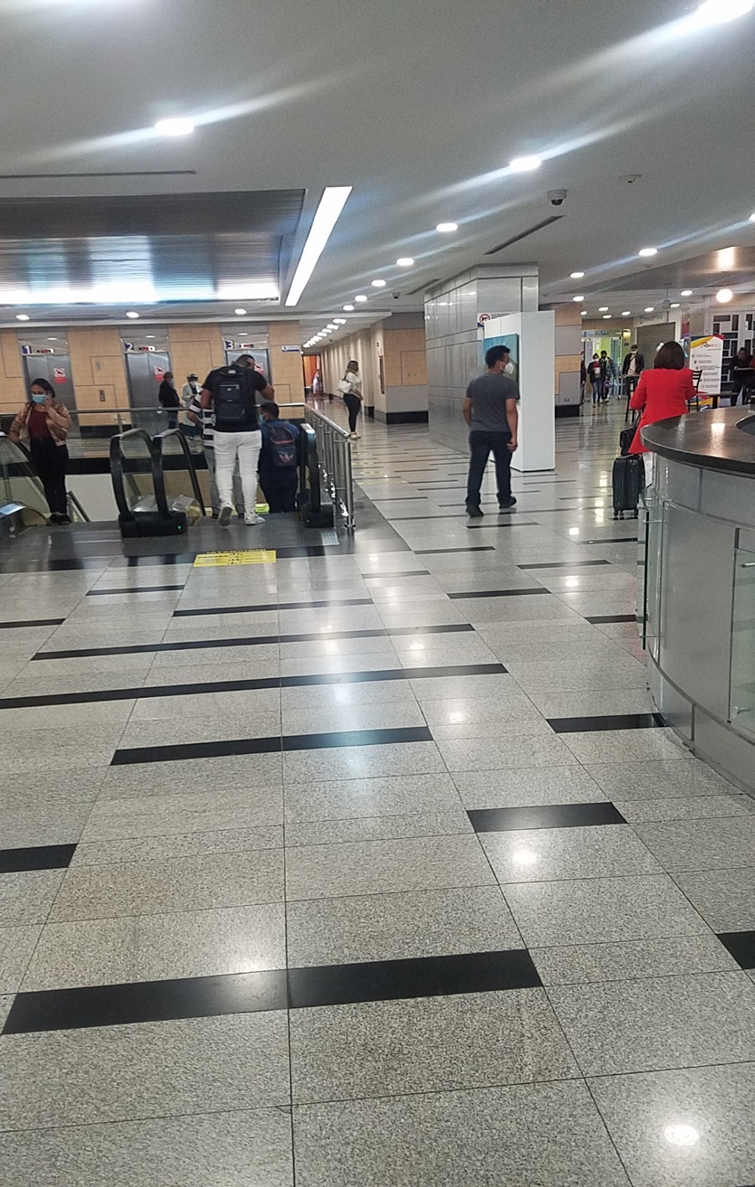
El Centro Médico Docente la Trinidad (CMDLT) surgió, producto de esas reuniones de médicos-docentes universitarios, como el proyecto de construcción de edificaciones médico-asistenciales más grande y ambicioso del país. En un terreno de 10 hectáreas, consta de 3 edificios de 4, 5 y 11 pisos respectivamente, con más de 400 médicos y 800 empleados, 166 habitaciones hospitalarias con equipamiento de primera calidad, dotadas de todos los servicios y tecnología de avanzada. Un aspecto relevante del CMDLT es haberse regido por un Master Plan, un proyecto en cambio permanente, que obedece a una dinámica ordenada de crecimiento, aspectos propios de una edificación hospitalaria que debe crecer al mismo ritmo que cambian los avances de las ciencias médicas.
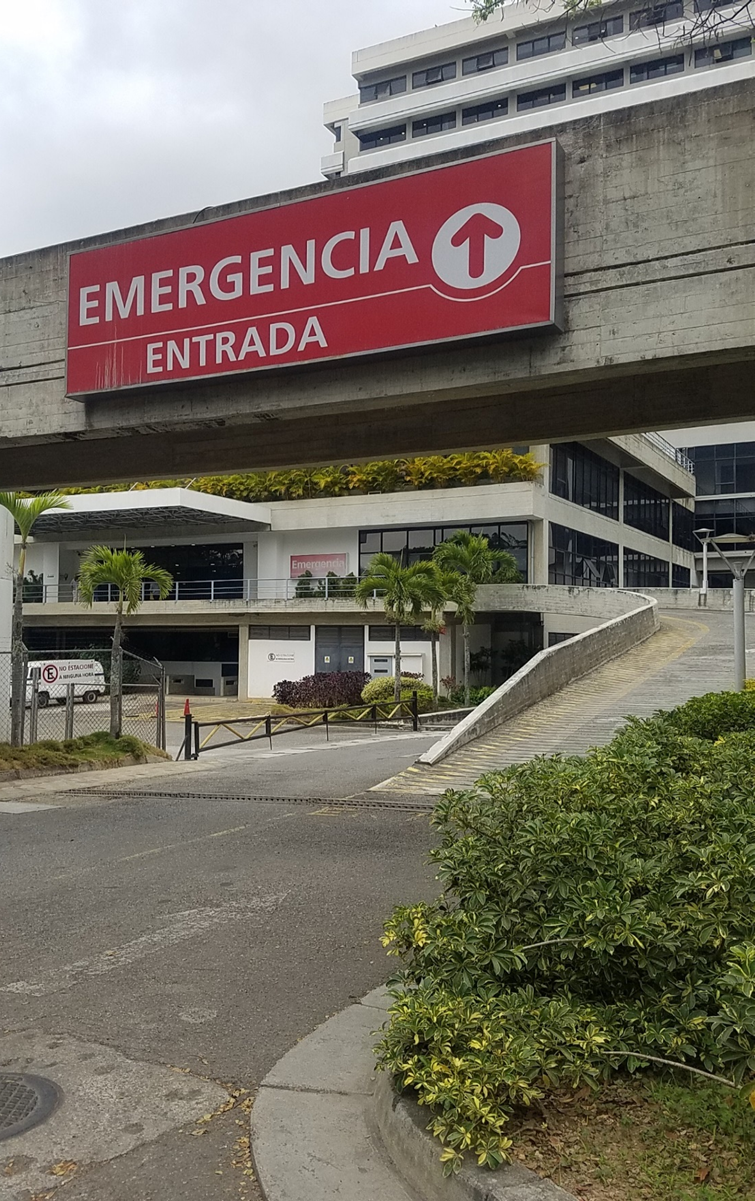
Cuando se entra en las instalaciones del Centro, pareciera que se está entrando en un condominio de lujo, rodeado de una vegetación exuberante, la cual podrá ser apreciada en las fotos que acompañan este post, que tomé especialmente para mis lectores de esta comunidad.
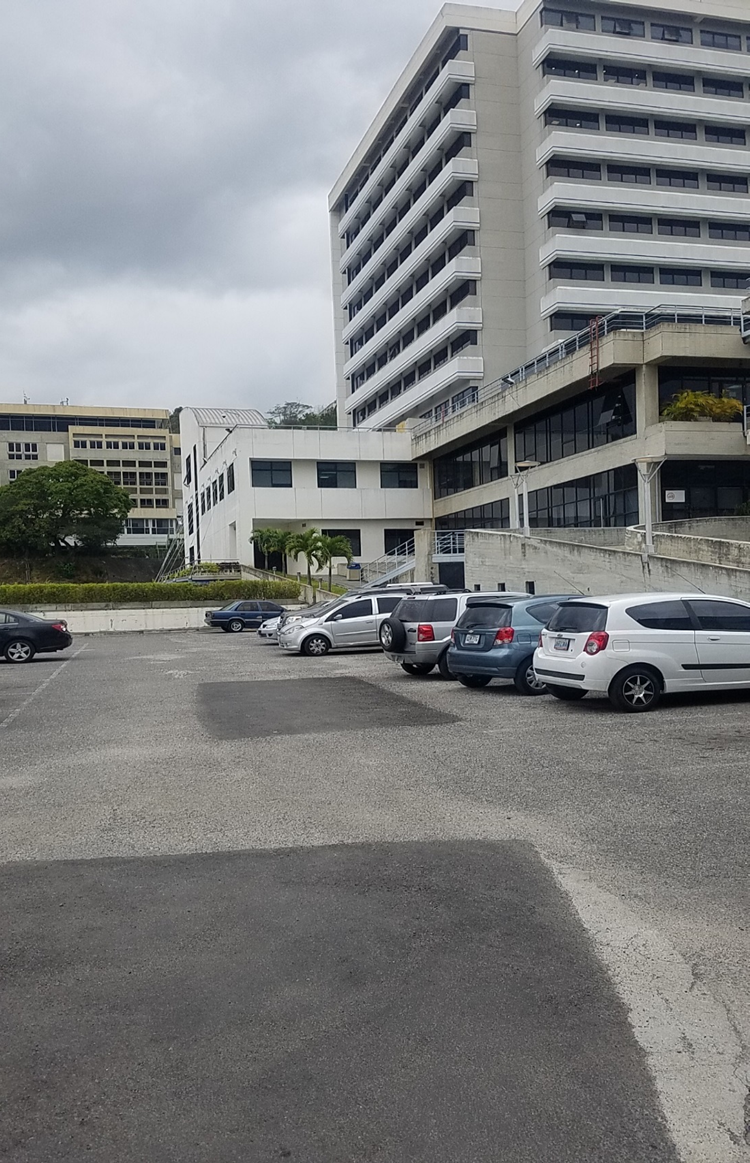
El CMDLT nace para cumplir con varias misiones: hospitalaria, investigación médica y docencia. El Centro cuenta con programas de educación médica a diversos niveles y en campos diferentes de especialización para la asistencia médica. En todos los niveles, la institución exige que los médicos realicen investigación clínica, enfatizando en las necesidades que surgen de la atención asistencial.
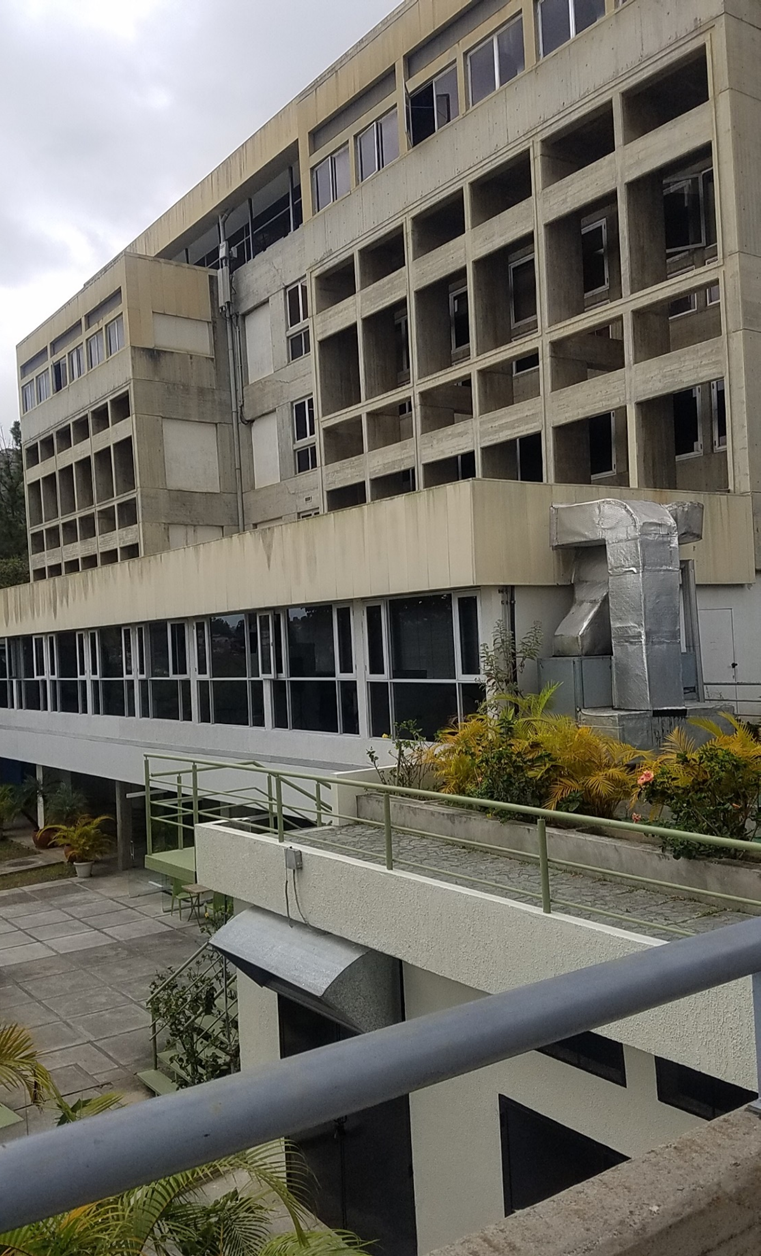
En 1975 se inició la actividad en el primer edificio, llamado “Santa Inés”; que cuenta con servicios de consulta externa, laboratorios y radiología; rápidamente, el Centro empezó a crecer, por lo que se hizo imperioso la construcción del edificio “Manuel Antonio Pulido Méndez”, en 1981, el cual se utilizó para crear nuevos consultorios, ampliar el número de especialidades e incorporar el servicio de diálisis, un laboratorio de pruebas especiales y quirófanos para cirugía ambulatoria.
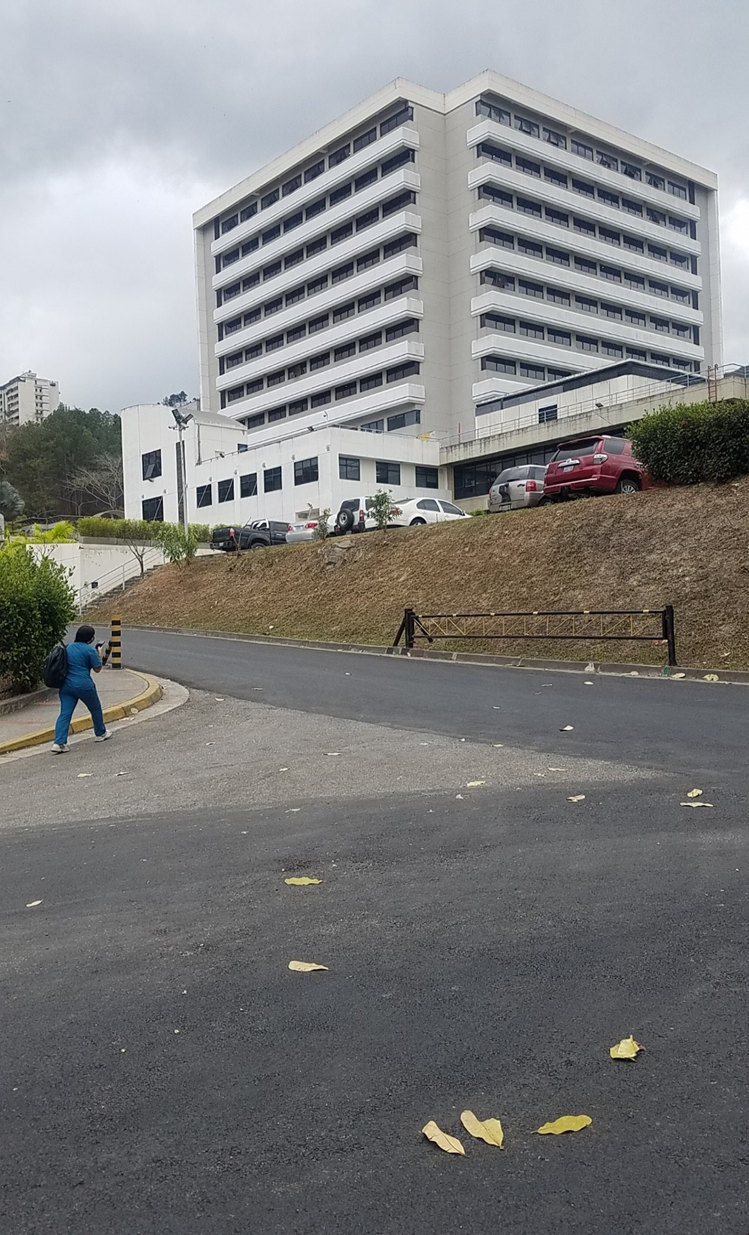
Posteriormente en 1985, afianzados en el proyecto “Plan Maestro” de la empresa de construcción Bertrand Goldberg Associates, se inició la construcción de la siguiente etapa, representada por la Torre de Hospitalización “González Rincones”, la cual fue desarrollada en 4 fases, que abarca la remodelación de 43.000 m2 de construcción, que incorporó 43 nuevas habitaciones, quirófanos, terapia intensiva, banco de sangre y emergencia, entre otros espacios, el cual abrió sus puertas en el año 2008. Este proyecto se desarrolló en 4 etapas. El CMDLT cuenta con una arquitecta que se encarga de monitorear las instalaciones y prestar la debida atención a cualquier problema estructural que llegase a presentarse.
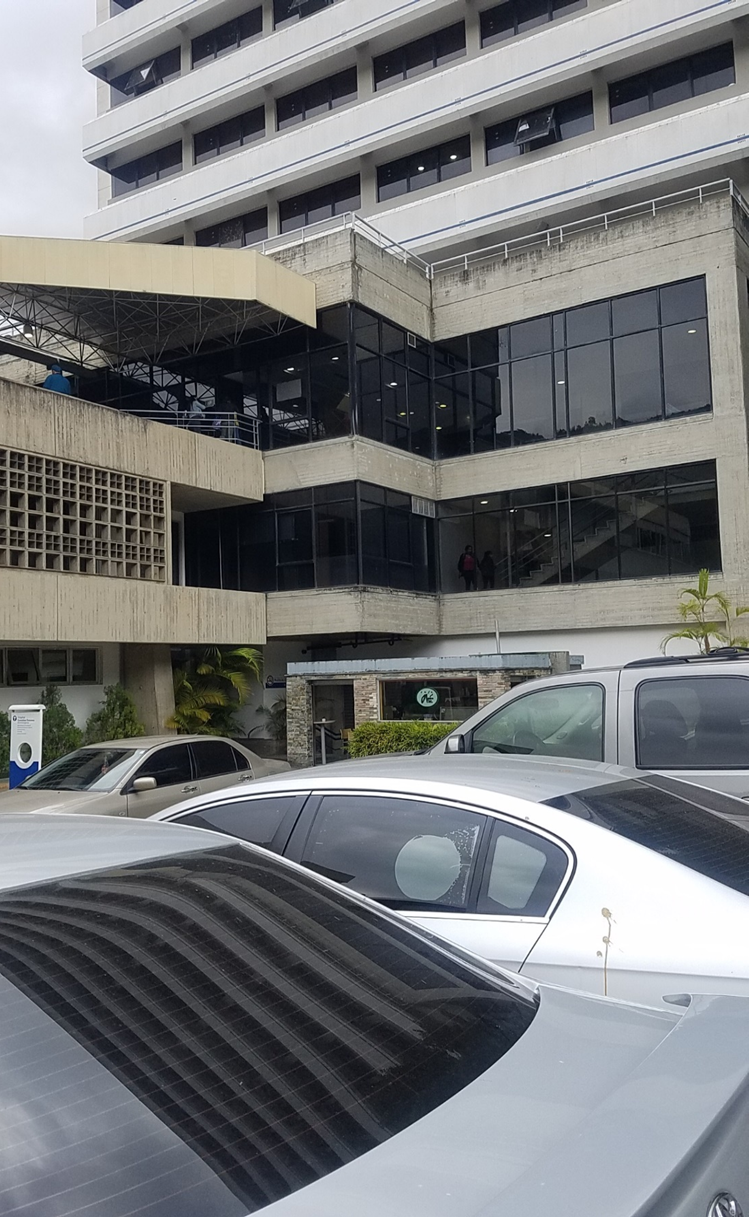
En virtud del tamaño y características topográficas del terreno fue necesario construir una vialidad adecuada, además de estacionamientos en cada uno de los edificios, lo que fue apuntalado con la construcción de un edificio estructural que cuenta con 900 puestos de estacionamiento, ascensores y rampas.
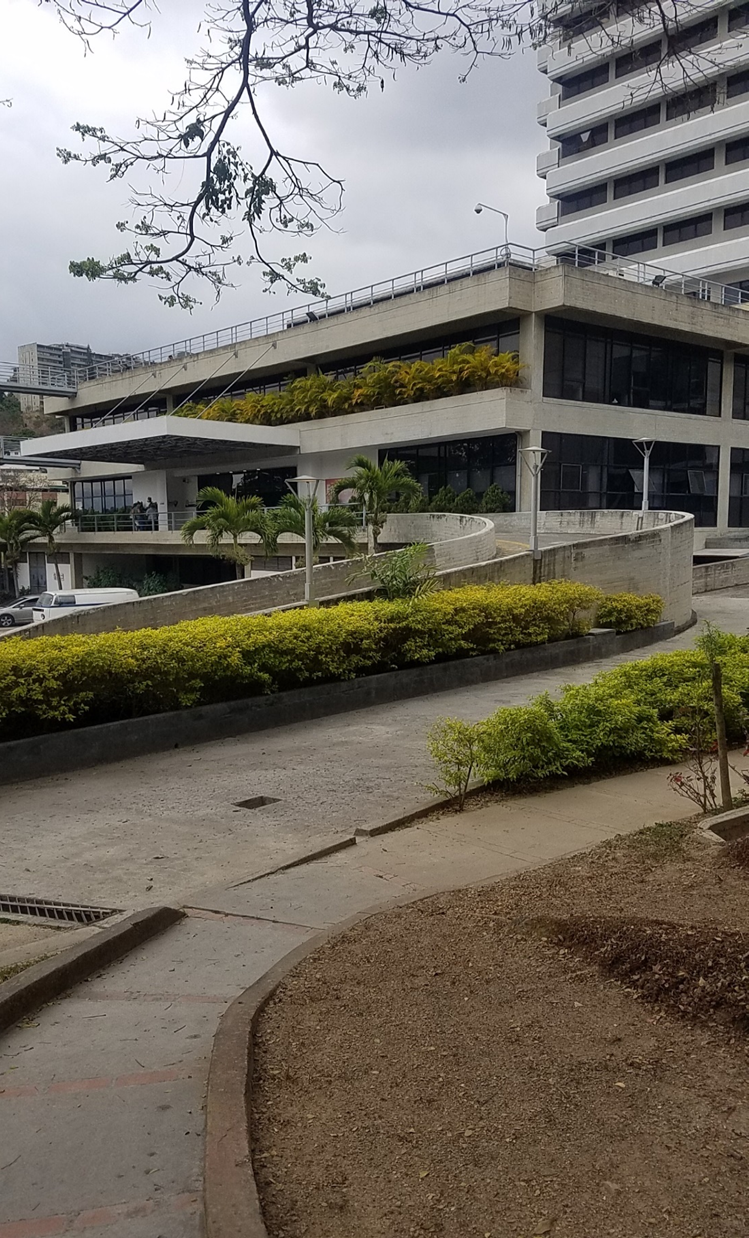
Todas las edificaciones del Centro fueron planificadas con base en un concepto dual, donde los servicios de emergencia y medicina eterna se prestan en los edificios bajos, alejados de los dedicados a hospitalización y de los quirófanos, a fin de evitar que la circulación de vehículo y visitantes no perturben la tranquilidad que ameritan los pacientes hospitalizados y las actividades médicas de alto riesgo.
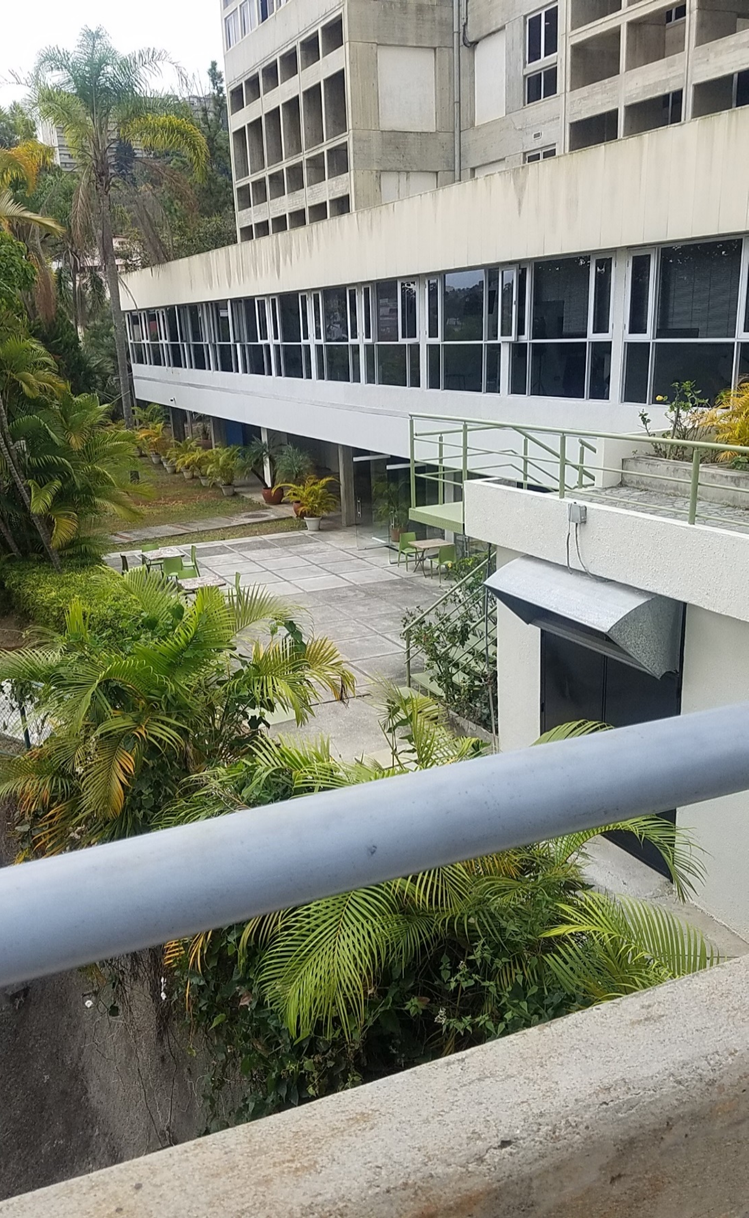
Los edificios han sido diseñados pensando en las actividades que allí se realizarían, por lo que es visible la amplitud y comodidad de los espacios, así como el diseño de áreas y mobiliario que se han hecho con criterios funcionales. El conjunto brinda, globalmente, tranquilidad, paz y comodidad.
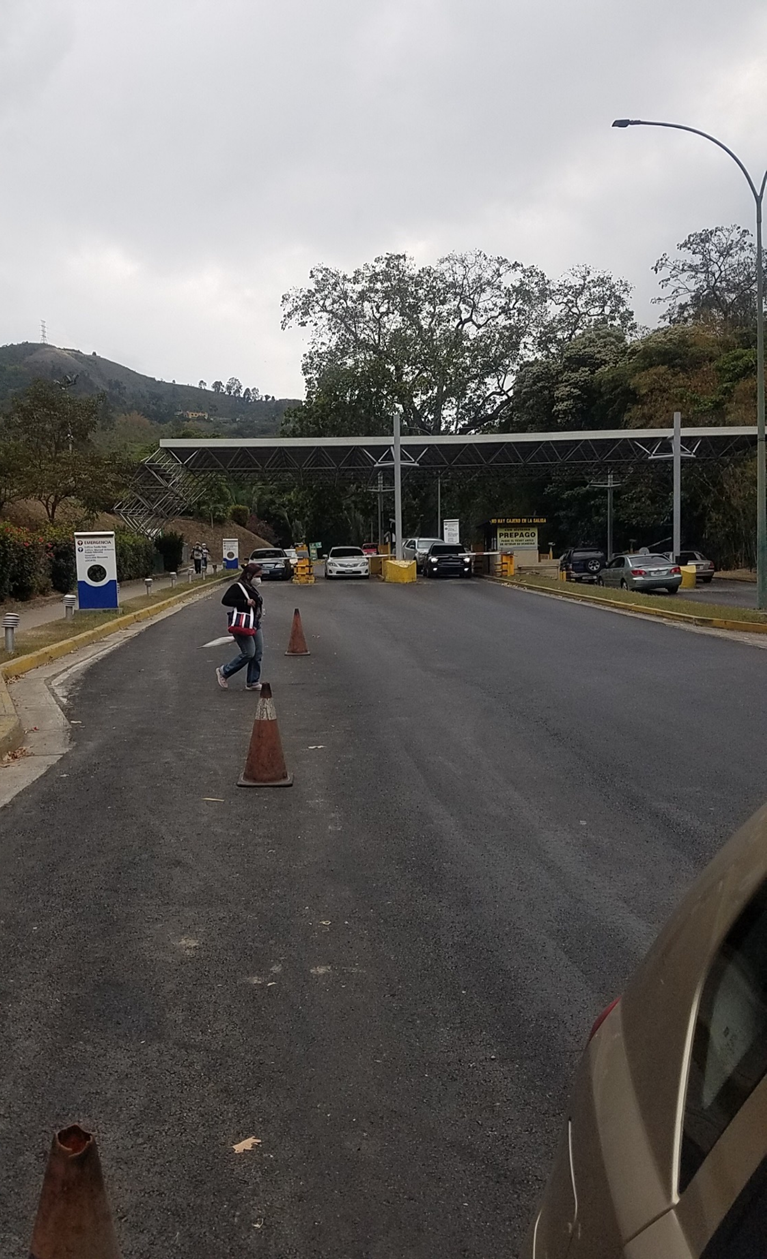
En lo que se refiere a los aspectos tecnológicos, las edificaciones cuentan con un sistema alternativo de electricidad eficiente y automático, en caso de fallas en la electricidad exterior, además del uso y aprovechamiento de la abundante luz natural circundante, a través de grandes ventanales colocados estratégicamente en los edificios que, por otra parte, permiten el disfrute de la amplia y rica vegetación del complejo, lo que se ha acompañado con el uso de colores cálidos en las paredes y techos. Los sistemas de aíre acondicionado cuentan con filtros de alta eficiencia, se han instalado sistema de controles a través de sensores y alarmas ubicadas estratégicamente para casos de emergencia
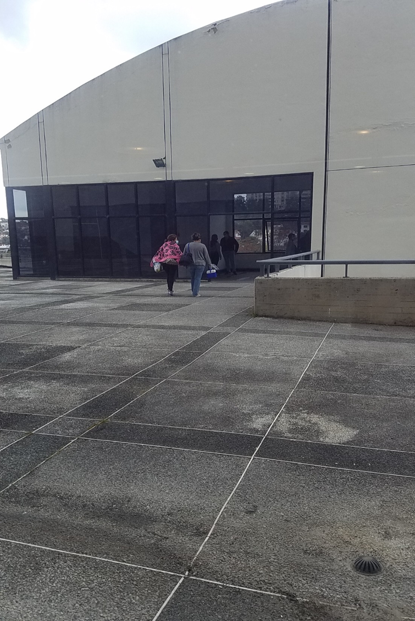
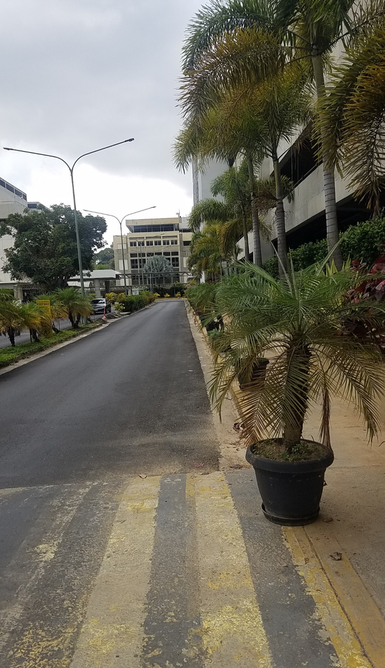
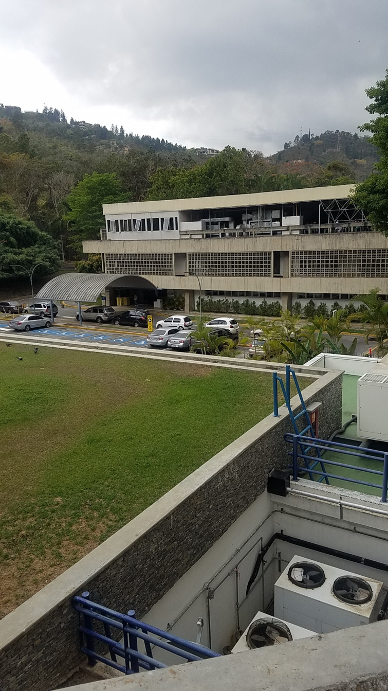
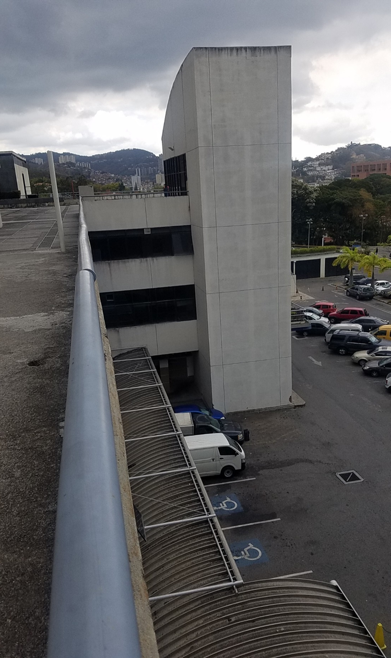
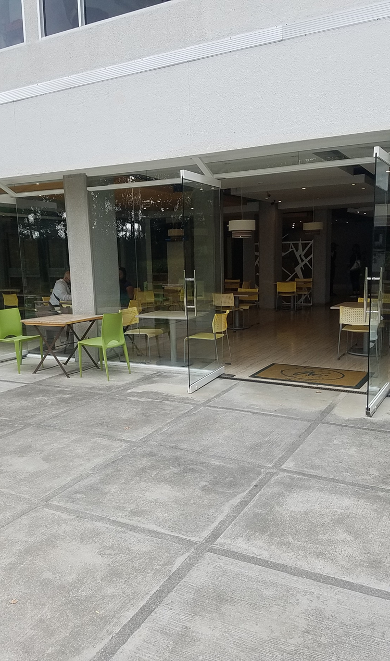
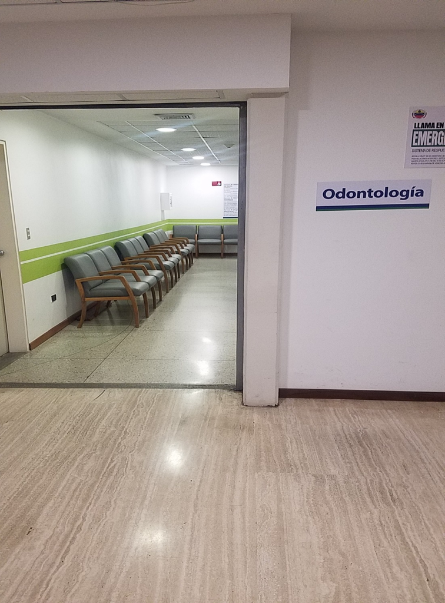
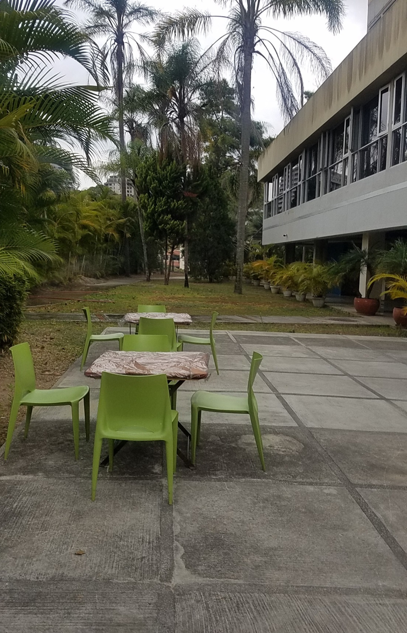
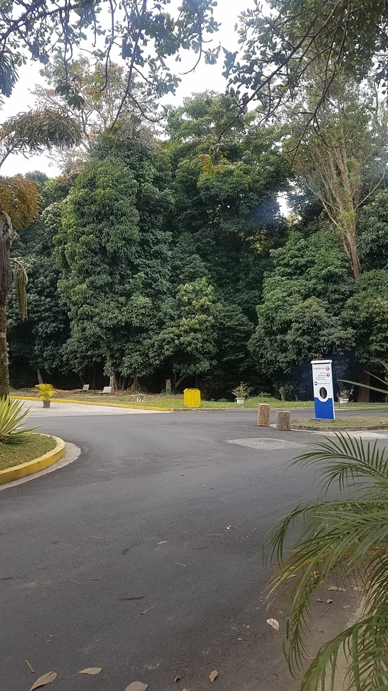
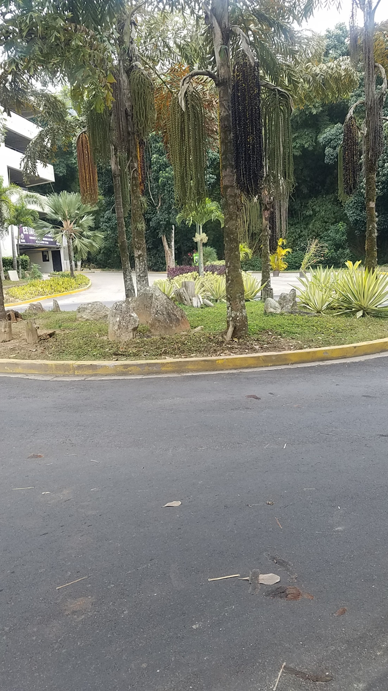
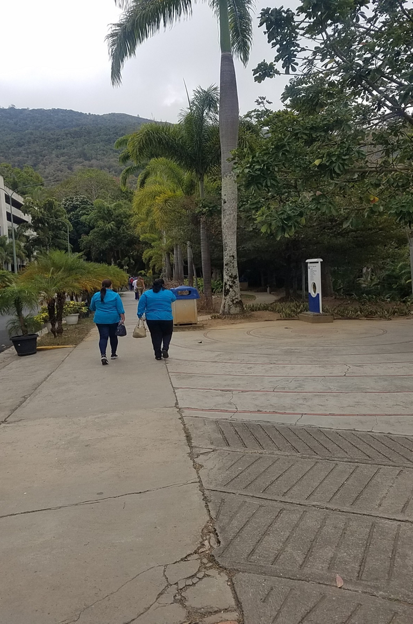
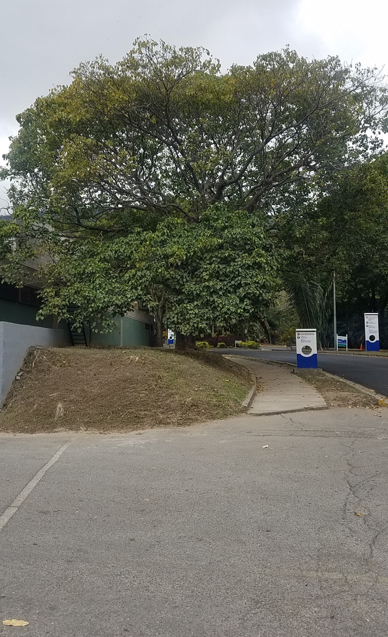
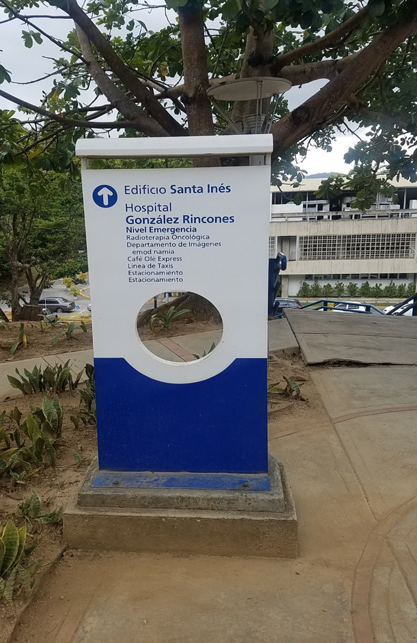
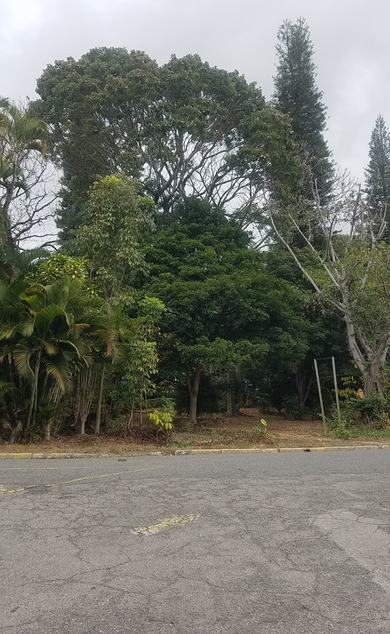
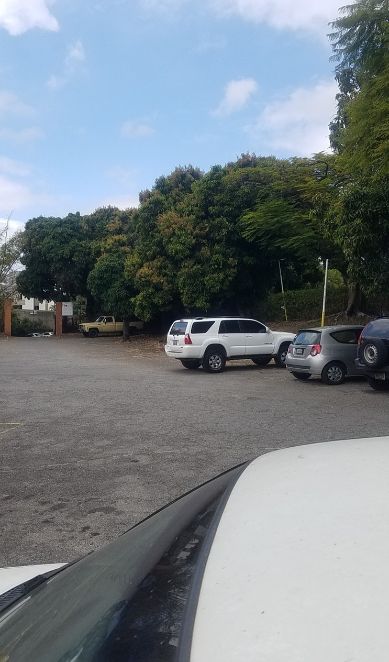
Congratulations, your post has been added to Pinmapple! 🎉🥳🍍
Did you know you have your own profile map?
And every post has their own map too!
Want to have your post on the map too?
Hello friends of Pinmapple, good morning. Very grateful for placing my post on your platform
Thank you for sharing this amazing post on HIVE!
Your content got selected by our fellow curator @priyanarc & you just received a little thank you via an upvote from our non-profit curation initiative!
You will be featured in one of our recurring curation compilations and on our pinterest boards! Both are aiming to offer you a stage to widen your audience within and outside of the DIY scene of hive.
Join the official DIYHub community on HIVE and show us more of your amazing work and feel free to connect with us and other DIYers via our discord server: https://discord.gg/mY5uCfQ !
If you want to support our goal to motivate other DIY/art/music/homesteading/... creators just delegate to us and earn 100% of your curation rewards!
Stay creative & hive on!
Hello Diyhub and your fellow curator @priyanarc, good morning from Caracas, thank you for your permanent support. I hope you have a week full of health and prosperity.
Congratulations @besamu! We're delighted to specially curate your awesome publication and award it RUNNER-UP in Architecture Brew #58. More power!
Thank you for subscribing to Architecture+Design, an OCD incubated community on the Hive blockchain.