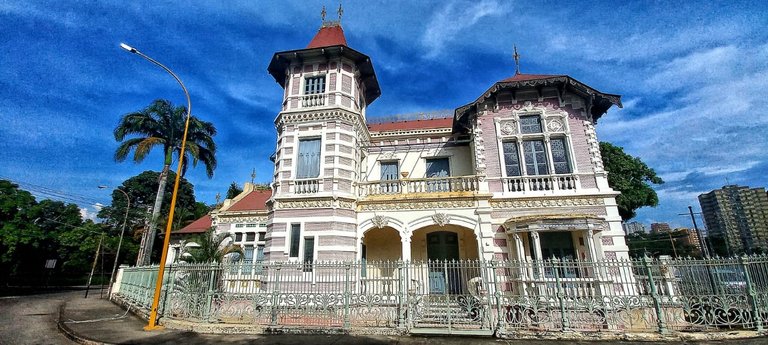
Photo by me
Hi everyone! It's my first time posting in this community, so I'm very excited about it. In this article I will be talking about Palacio Iturriza one of the most important buildings in Venezuela. So let's start!
Brief History
The Iturriza House is located in Valencia, Venezuela and it is a sort of palace with various ornamentations that adorn it, a striking colorful and was built in the late nineteenth century. It is therefore a colonial house with clear influences of European architecture. Who commissioned the construction of this was Don Juan Miguel Iturriza, hence it is known under this surname but originally responded to the name of Quinta la Isabela, name given in honor of the mother of Don Juan Miguel. The purpose was to serve as a home of rest and leisure for him and his family, since at that time the palace was far from the city and in its place was a pleasant meadow that even had the presence of the then ungodly Cabriales River. A worthy home to live in, although the family had another house, one near the city and this one. The house in question, after the death of Don Juan Miguel, was sold by his wife and was home to many wealthy families of the great Valencia. It was not until 1935 that the palace was acquired by the government of the state of Carabobo and still remains under this domain.
¡Hola a todos! Es primera vez que público en esta comunidad, así que estoy muy emocionada por ello. En este artículo estaré hablando sobre el Palacio Iturriza unas de las edificaciones más importantes de Venezuela. Así que ¡Comencemos!
Breve Historia
La Casa Iturriza está ubicada en Valencia, Venezuela y se trata pues de una suerte de palacio con diversas ornamentaciones que le adornan, un colorido llamativo y que fue construida a finales del siglo XIX. Es por tanto un casa colonial con claras influencias de arquitectura europea. Quien encomendó la edificación de esto fue Don Juan Miguel Iturriza, de allí que se le conozca bajo este apellido pero que originalmente respondía al nombre de Quinta la Isabela, nombre dado en honor a la madre de Don Juan Miguel. El propósito era el de servir como un hogar de reposo y de ocio para él y su familia, ya que para aquella época el palacio se encontraba lejos de la ciudad y en su lugar se hallaba una pradera agradable que contaba inclusive con la presencia del entonces impío río Cabriales. Un hogar digno para vivir, aunque la familia contaba con otra vivienda, una cerca de la ciudad y esta. La casa en cuestión, luego de la muerte de Don Juan Miguel,paso a ser vendida por su esposa y fue hogar de múltiples familias pudientes de la gran Valencia. No fue hasta 1935 que el palacio fue adquirido por el gobierno del estado Carabobo y que permanece aún bajo este dominio.
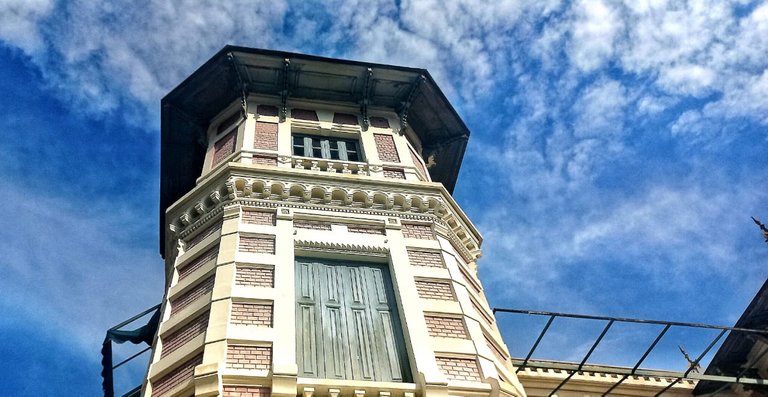
Photo by me
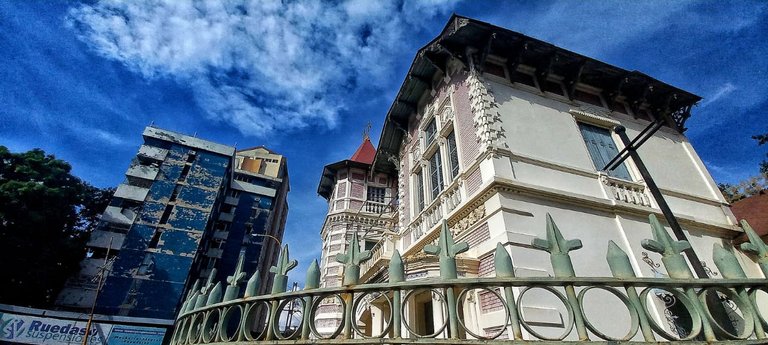
Photo by me
About its architecture
The architect in charge of this work was Francisco Fernández Paz, a Venezuelan, who used various materials from Europe such as wallpaper, ornamentation, mosaic tesserae, among others, to build this majestic palace. This style responds to an inspiration that Don Juan Miguel Iturriza found in his trips to Europe where he was able to observe a great part of the buildings of that time and of which his relatives and the existing documentation on the house assure that the design does not belong to a specific architectural style but that it is eclectic. This is perhaps due to the fact that Don Juan Miguel must have been fascinated by everything he found outside of Venezuela and that with the help of the architect he was able to achieve this conglomerate of ideas. It is also said that the house corresponds to the design of a Welsh palace. But something that can be affirmed with all certainty is that this house is unique in its style and that is the reason for its recognition as one of the most beautiful buildings in Valencia.
Its façade is covered by various ornamentations reminiscent of the baroque style for its intricate ornamentation that takes center stage on the entire facade, the dynamism of the shapes, textures and color, plaster pieces, semicircular arches, without necessarily reaching the rococo. It is also observed the use of false columns and vertical lines reminiscent of the stylization and symmetry of the neoclassical style. Something that affirms the above, since both styles are very different. In fact, the baroque is nothing more than a style that sought to overthrow everything classical and be precisely the opposite; it is asymmetrical, robust and elaborate. Its interiors are rather modest and simple, as are its gardens. Its aesthetics, however, are something to be admired.
Sobre su arquitectura
El arquitecto encargado para este trabajo fue Francisco Fernández Paz, venezolano, quien dispuso de diversos materiales que procedían de Europa tales como papel tapiz, la ornamentación, las teselas de los mosaicos, entre otros, para poder construir este majestuoso palacio. Este estilo responde a una inspiración que Don Juan Miguel Iturriza halló en sus viajes a Europa donde pudo observar gran parte de las edificaciones de ese momento y del cual sus familiares y la documentación existente sobre la casa aseguran que, el diseño no pertenece a un estilo arquitectónico específico sino que este es ecléctico. Esto quizás debido a que Don Juan Miguel debió sentirse fascinado por todo aquello que encontró fuera de Venezuela y que con ayuda del arquitecto lograría concretar este conglomerado de ideas. Se habla también sobre que la casa corresponde al diseño de un palacio galés. Pero algo que se puede afirmar con toda certeza es que esta casa es única en su estilo y de allí radica su reconocimiento como una de las edificaciones más bellas de Valencia.
Su fachada está cubierta por diversas ornamentaciones que recuerdan al estilo barroco por su ornamentación intrincada que toma protagonismo sobre toda la fachada, el dinamismo que tienen las formas, las texturas y color, piezas de yeso, arcos de medio punto, sin llegar necesariamente a lo rococó. También se observa la utilización de falsas columnas y lineas verticales que recuerdan a la estilización y simetría del estilo neoclásico. Algo que afirma lo anteriormente dicho, ya que ambos estilos son muy diferentes. De hecho, el barroco no es más que un estilo que busco derrumbar todo lo clásico y ser precisamente todo lo contrario; es asimétrico, robusto y rebuscado. Sus interiores son más bien modestos y sencillos, al igual que sus jardines. Su estética sin embargo, es algo de admiración.
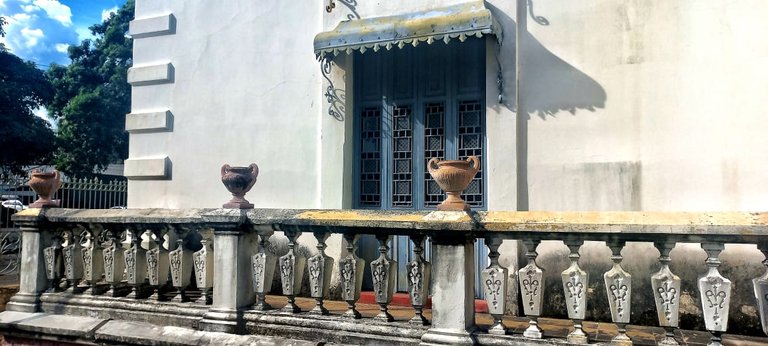
Photo by me
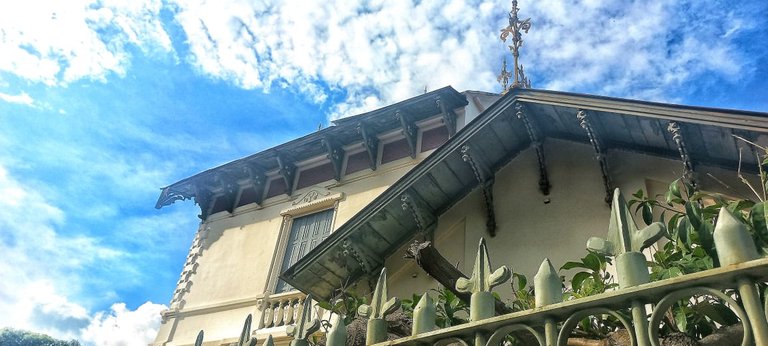
Photo by me
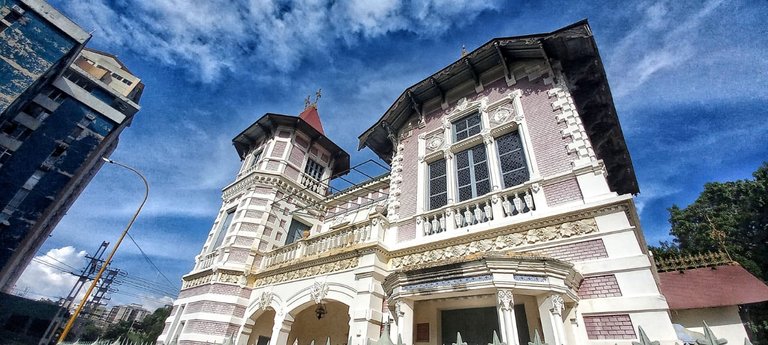
Photo by me
Final Conclusions
It is known that the palace has passed through several hands and that the passage of time and neglect led to its deterioration, therefore, different restorations have been carried out in order to recover this space. An attempt was made to conserve the original materials, but this was not possible, since the stairs, floors and friezes, as well as the ceiling, were in very bad condition and had to be replaced. An important loss is a mural by Arturo Michelena, an important Venezuelan artist, which was covered by a layer of oil paint, putting an end to this work. It is said that this decision was irremediable since the mural was completely lost. All these restorations have allowed the house to remain standing and it is hoped that it will be able to preserve its condition. Undoubtedly everything will depend on the administration of those in charge of it and the curator of the palace.
Currently the house serves as a museum and various art exhibitions are held in it and it is hoped that it will remain that way. Without more to say, thank you very much for reading and passing through here, I hope it has been pleasant for you. A big hug.
Conclusiones finales
Se sabe que el palacio paso por diversas manos y que el paso del tiempo y abandono dieron lugar al deterioro de la misma, por lo cual, se han realizado diferentes restauraciones en pro de recuperar este espacio. Se intentó conservar los materiales originales, sin embargo esto no fue posible, ya que las escaleras, pisos y frisos, así como el techo, se encontraban en muy mal estado por lo cual tuvo que ser reemplazada. Una pérdida importante es un mural realizado por Arturo Michelena, importante artista venezolano, que fue cubierta por una capa de pintura de aceite, dando fin a esta obra. Se comenta que fue irremediable esta decisión ya que el mural estaba completamente perdido. Todas estas restauraciones han permitido que la casa siga en pie y que se espera pueda preservar el estado de la misma. Sin duda todo dependerá de la administración de los encargados de ella y del curador del palacio.
Actualmente la casa sirve como museo y en ella se realizan diversas exposiciones de arte y se espera que se mantenga así. Sin más que decir, muchas gracias por leer y pasar por aquí, espero que haya sido grato para ustedes. Un fuerte abrazo.
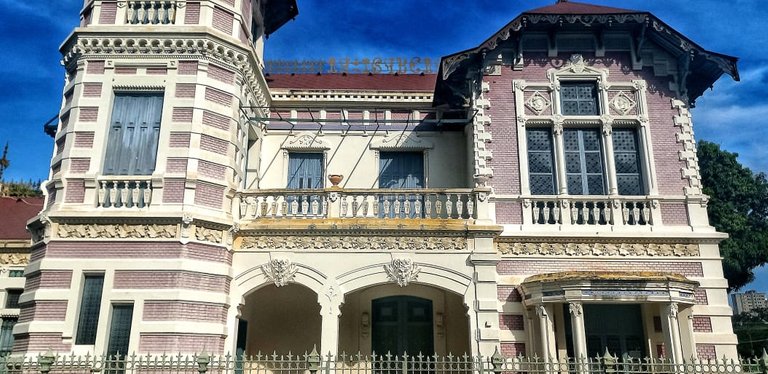
Photo by me
Two words: architectural masterpiece!
I can say that it is one of the most unique structural designs that I have seen. It is beautiful.
beautiful indeed
¡Yes, it is! ❤🌅
I can say I am so impressed with the way the building structure certainly looks. Staring at the beauty of the palace, I must say they really put in a great effort in making this work out extremely well
Hello! It certainly has been. Thank you for your appreciation.
Una pieza arquitectónica parte de la cultura venezolana y que tiene gran importancia. Es lamentable lo del mural de Arturo Michelena, pero si era necesario para preservar la gran casa, debió ser un sacrificio aceptable. Gracias por compartir estás fotos de tan maravilloso lugar. ¡Saludos! @carminasalazarte
¡Muchísimas gracias por su apreciación! Por suerte, aún hay muchas obras de Arturo Michelena que se encuentran en buen estado. Esperemos que el palacio se mantenga y preserve en el tiempo.
Quite unique structure well captured
¡Thanks a lot! ❤🙌
Architecture Brew #49. Congratulations!Well done @carminasalazarte! We're happy to inform you that this publication was specially curated and awarded RUNNER-UP in
Subscribe to Architecture+Design, an OCD incubated community on the Hive blockchain.
Congratulations, your post has been added to Pinmapple! 🎉🥳🍍
Did you know you have your own profile map?
And every post has their own map too!
Want to have your post on the map too?
The Palacio Iturriza is quite impressive, although full of challenges concerned with its inevitable deterioration, its current condition of preservation is worth praising. It's definitely not easy to maintain an architectural heritage like that building. And because of your government's conservation efforts, its legacy can still be enjoyed as a museum nowadays. Certainly, this is one of the most remarkable colonial-inspired houses I've seen sporting a mixture of design elements, also known as the Eclectic style.
Hello @carminasalazarte, and a warm welcome to the Architecture+Design Community!
Thanks for the welcome and appreciation! It is certainly a work full of much effort, knowledge and love, cultural property is part of our heritage. They are therefore an important document to understand our past. Greetings 🙌❤