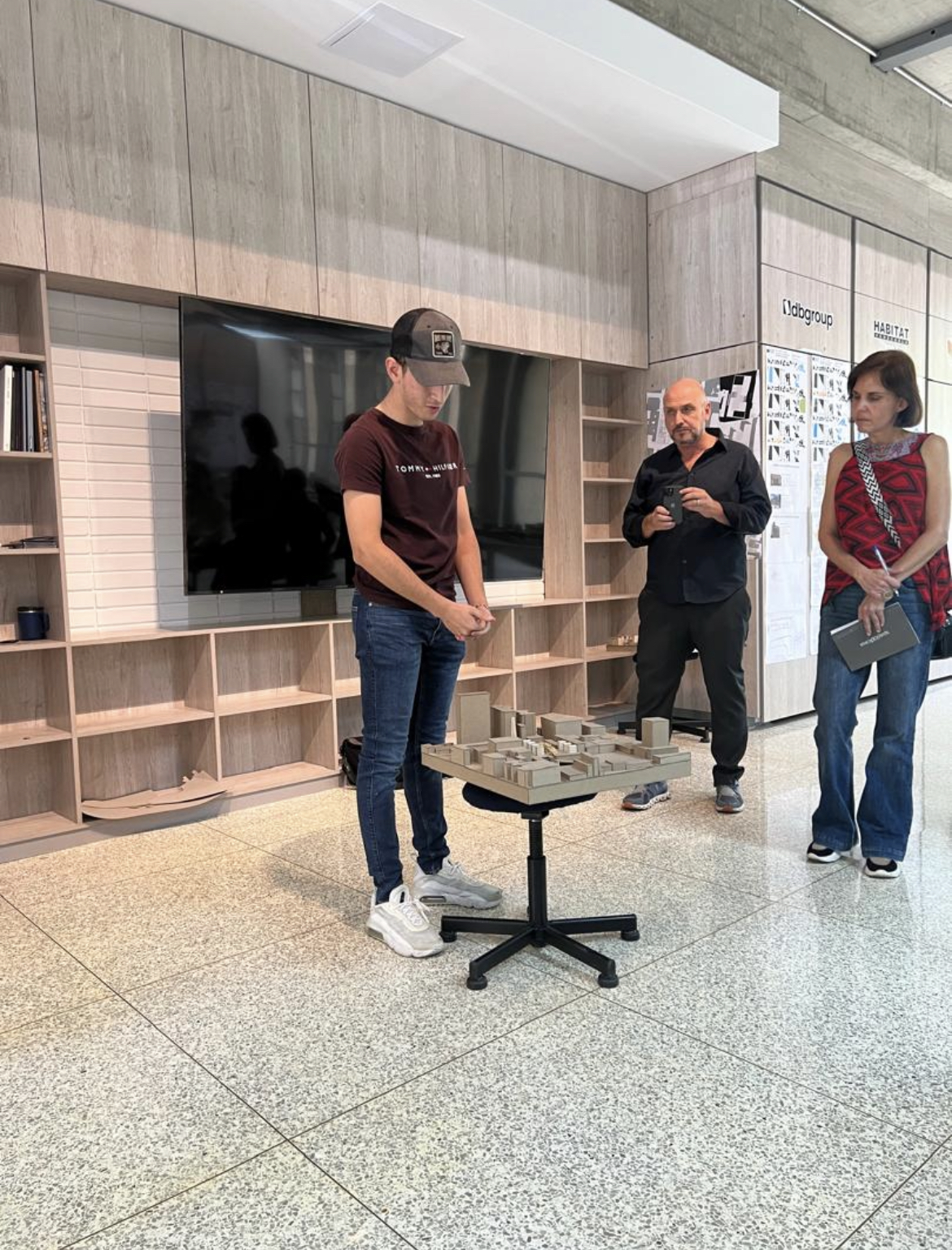
Hello! I wanted to share with you that on Tuesday was my first project delivery of the Design subject (or project design or whatever they call it in your country). My professor on this subject is Franco Micucci. I am in my fourth semester of architecture at the Universidad Catolica Andres Bello in Venezuela.
Hola!! les quería compartir que el día martes fue mi primera entrega de proyectos de la materia de Diseño ( o diseño de proyectos o como le digan en tu país). Mi profesor sobre esta materia es Franco Micucci. Estoy en cuarto semestre de arquitectura de la Universidad Catolica Andres Bello en Venezuela.
The proposal in the photos is a market located in the plaza el venezolano in Caracas, and its function is in every sense of the word, a public place for the purchase and sale of food, services, goods and so on.
La propuesta en las fotos es un mercado ubicado en la plaza el venezolano en Caracas, y su función va en todo el sentido de la palabra, un lugar publico destinado a la compra y venta de comida, servicios, bienes y demás.

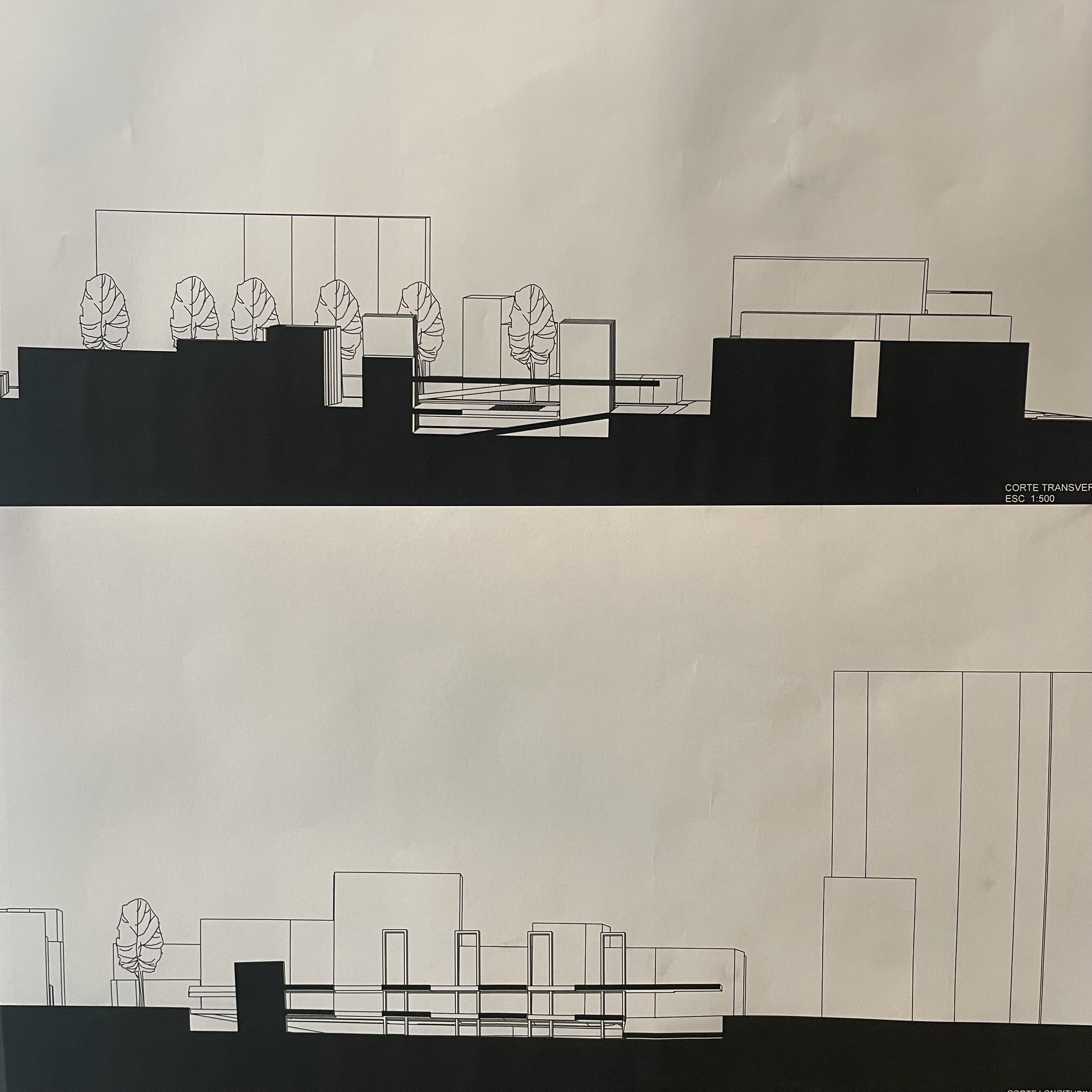
If you are wondering why a market and not another project, it is because this square has a history that goes back many years, practically since the arrival of the Spaniards to Venezuela.
Si se preguntan el por qué de un mercado y no de otro proyecto es porque esta plaza posee una historia que se remonta a muchos años atras, practicamente desde la llegada de los españoles a Venezuela.
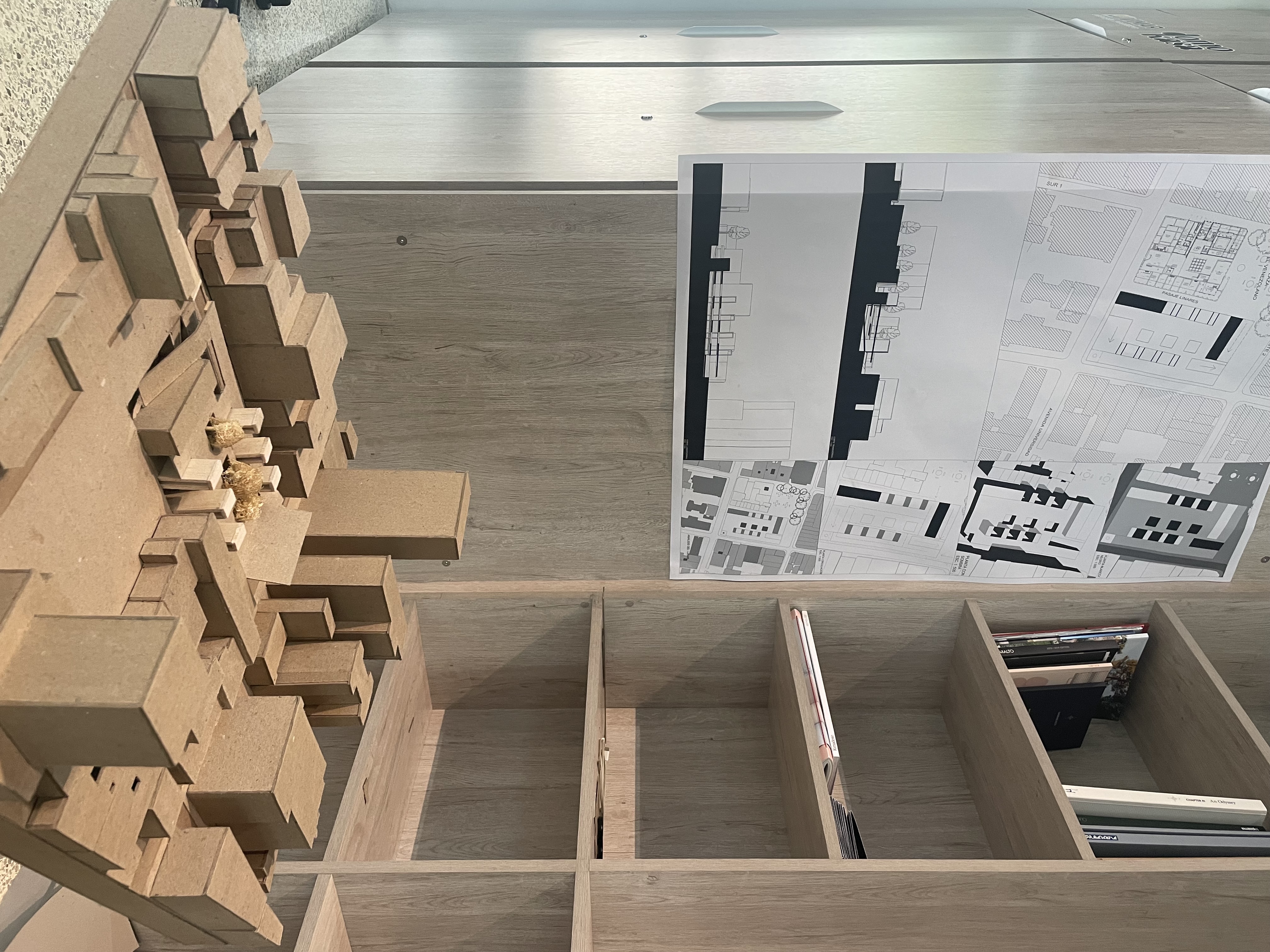
My proposal is based on stereotomic volumes (they are horizontal and made of cardboard) representing that the fundamental things of a market would be there and tectonic (made of balsa wood, open in one direction and are vertical) representing lightness and business of less importance at the time of making a market and that is why they go to the background. Both volumes located in an orthogonal way and 3 square openings in the center of the project to allow the passage of light. Organized in a way that allows the transit of people comfortably.
Mi propuesta se basa en volúmenes estereotomicos ( son horizontales y en carton) representando que las cosas fundamentales de un mercado estarían ahi y tectónicos ( de madera balsa, abiertos en un sentido y son verticales) representando ligereza y negocios de menos importancia al momento de hacer un mercado y por eso pasan a un segundo plano. Ambos volúmenes ubicados de una forma ortogonal además de 3 aperturas cuadradas en el centro del proyecto que permita el paso de la luz. Organizados de forma que permita el tránsito de las personas de forma cómoda.
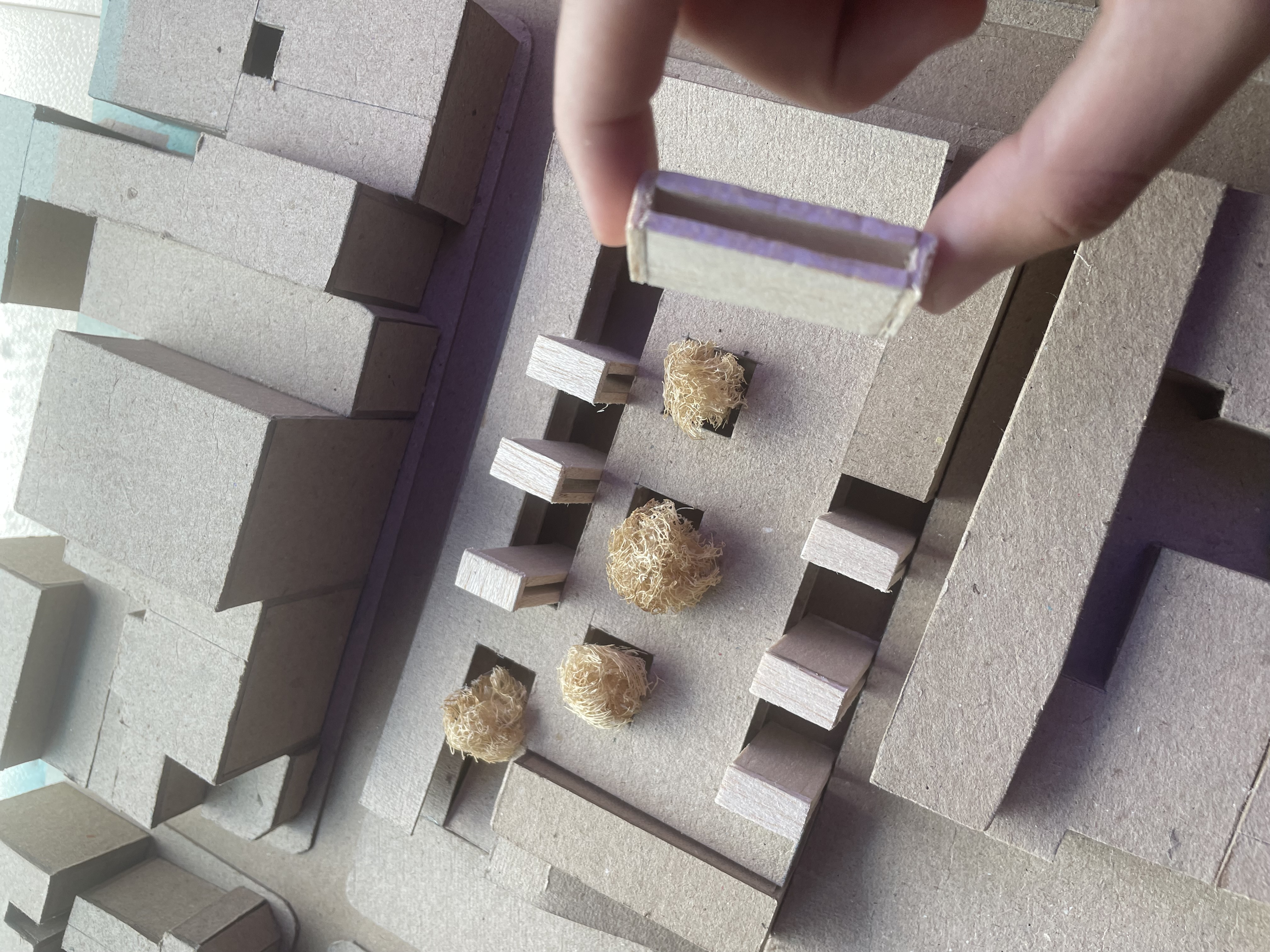
Something I also wanted to mention about this project is that a few weeks ago I was in Brazil, and to be exact in the city of Brasilia which is the capital of the country, this place is full of magnificent works and one of them was the one I took as an example and it is the National Library of Brasilia (which is the photo below this paragraph) due to its shape I took it as an example because it has firm and practical ideas in its composition and that is what I wanted to generate in my market proposal.
Algo que quería acotar también a este proyecto es que hace unas semanas estuve en Brasil, y para ser exactos en la ciudad de Brasilia que es la capital del país, e lugar esta lleno de obras magnificas y una de ellas fue la que tome como ejemplo y es la Biblioteca Nacional de Brasilia ( que es la foto abajo de este parrafo) debido a su forma la tome como ejemplo ya que tiene ideas firmes y practicas en su composición y eso es lo que quería generar en mi propuesta de mercado.
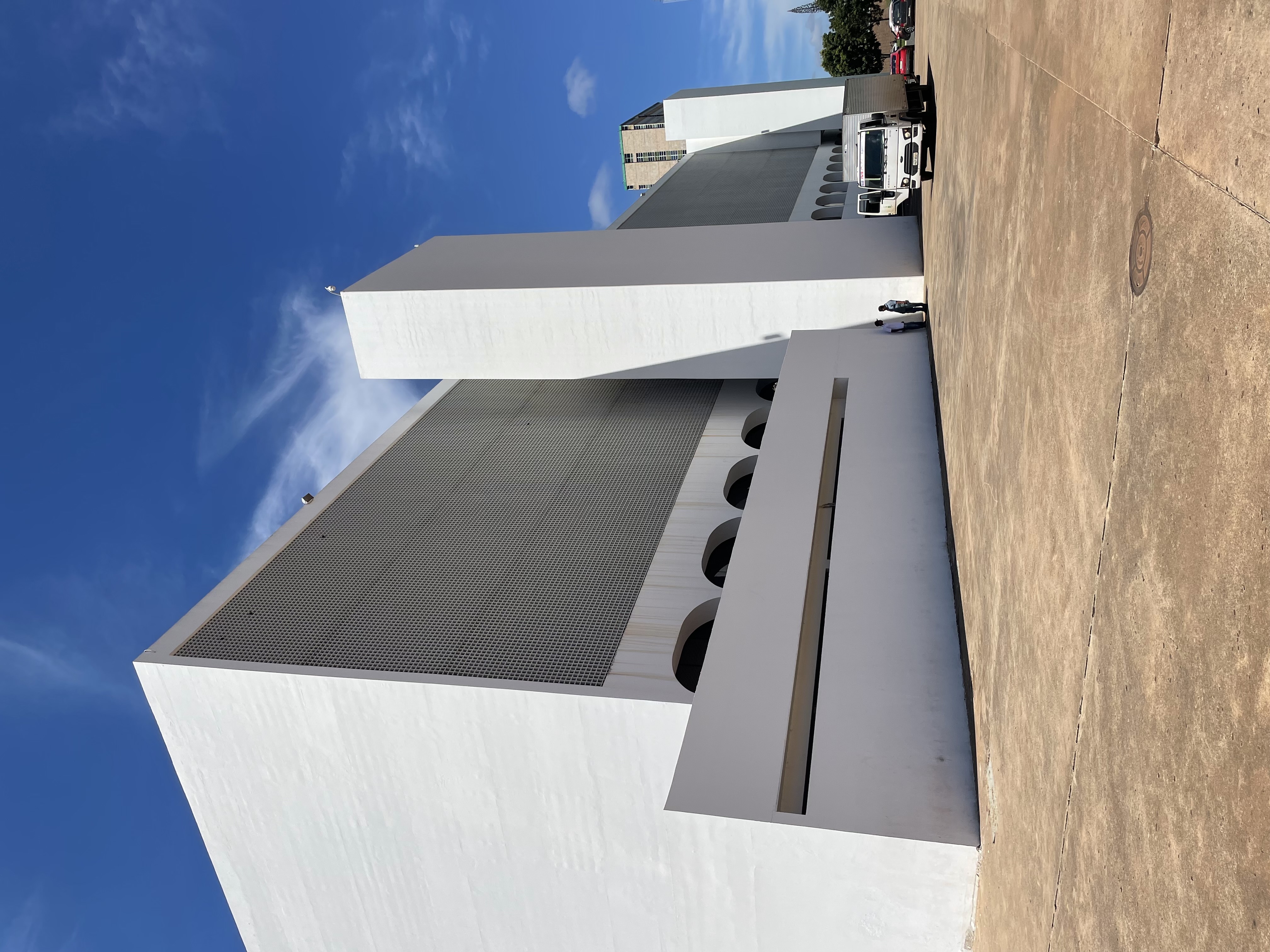
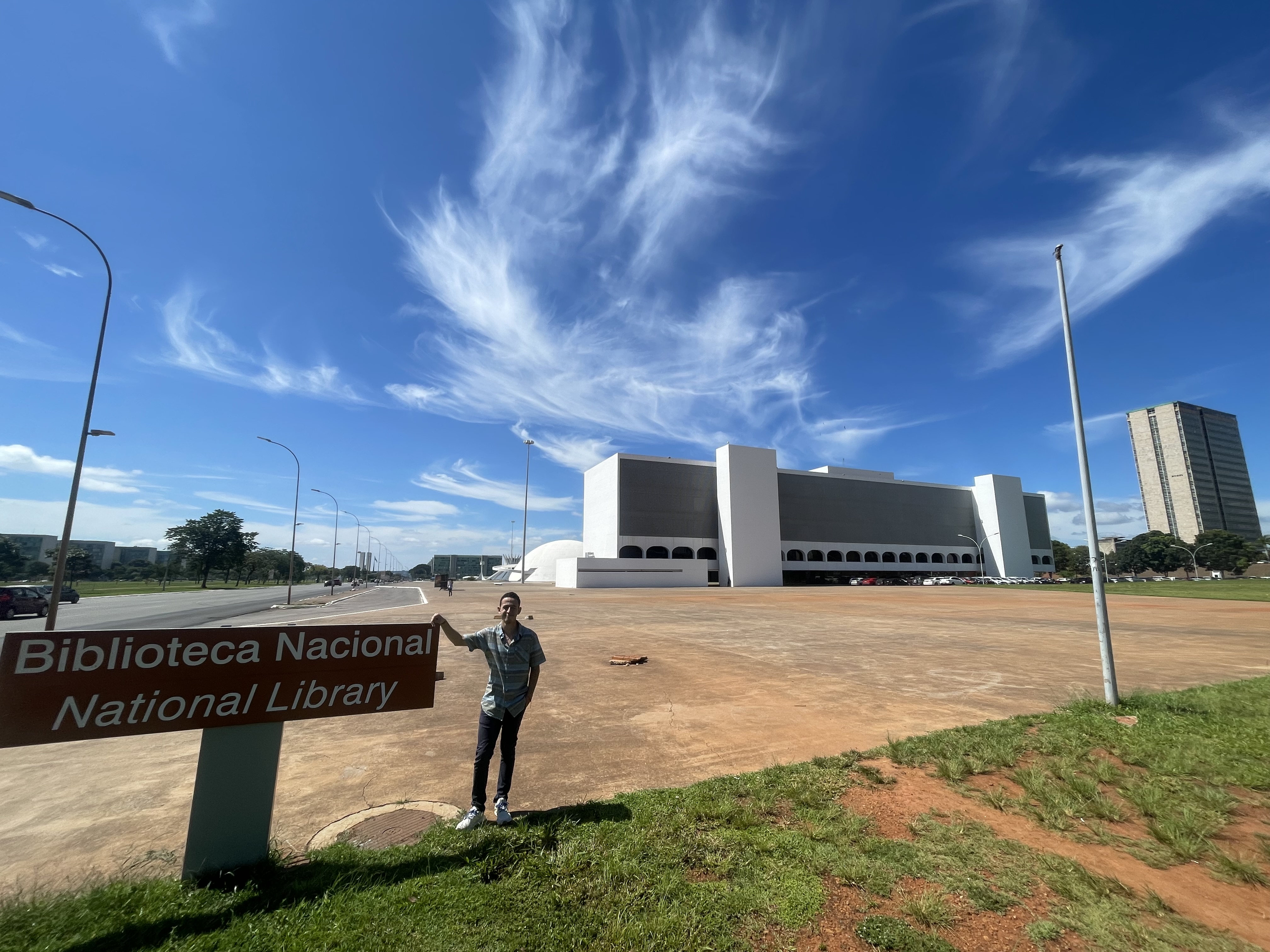
Anyway, being a market does not mean that it should be a large closed square subdivided into small internal premises, on the contrary, the idea is to generate a space that has the market conditions and in turn also allows to be a comfortable, fresh and above all functional place, taking into account the urban conditions that gives us the place, for example trees that provide shade on the one hand, waxes of great relevance to economic level, buildings with important historical value, among many things. That is the real challenge when creating or trying to design a project. However this being the first installment of 3 that are the total of the semester, it is limited to very few details.
De todas formas que sea un mercado no significa que deba ser un gran cuadrado cerrado subdivido en pequeños locales internos, mas bien es al contrario, la idea es generar un espacio que cuente con las condiciones de mercado y a su vez también permita ser un lugar cómodo, fresco y sobre todo funcional, tomando en cuenta las condiciones urbanas que nos da el lugar, por ejemplo arboles que den sombra por una parte, ceras de gran relevancia a nivel economico, edificios con importante valor historico, entre muchas cosas. Ese es el verdadero reto al momento de crear o intentar diseñar un proyecto. Sin embargo esta siendo la primera entrega de 3 que son el total del semestre, se limita a muy pocos detalles.
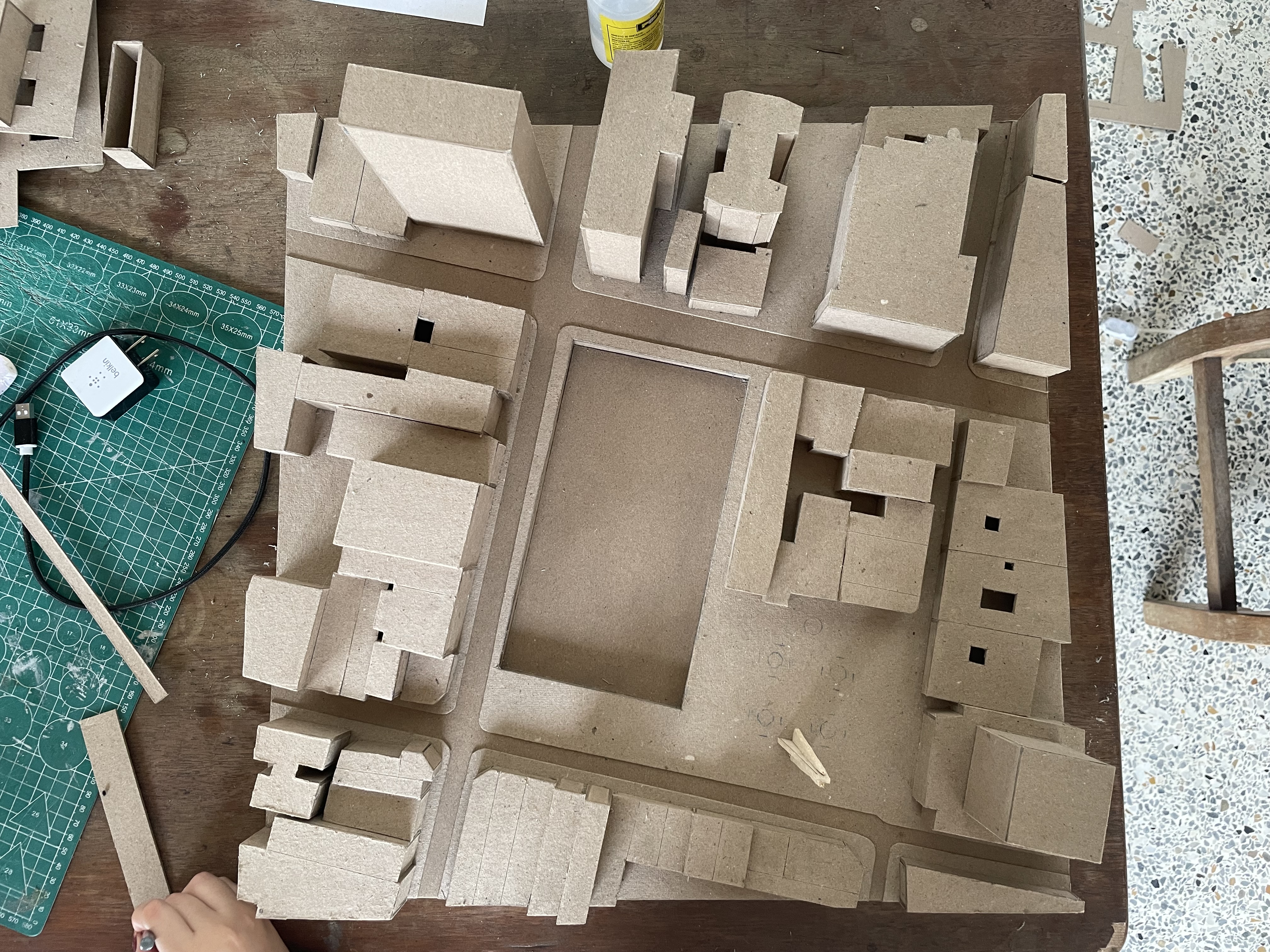
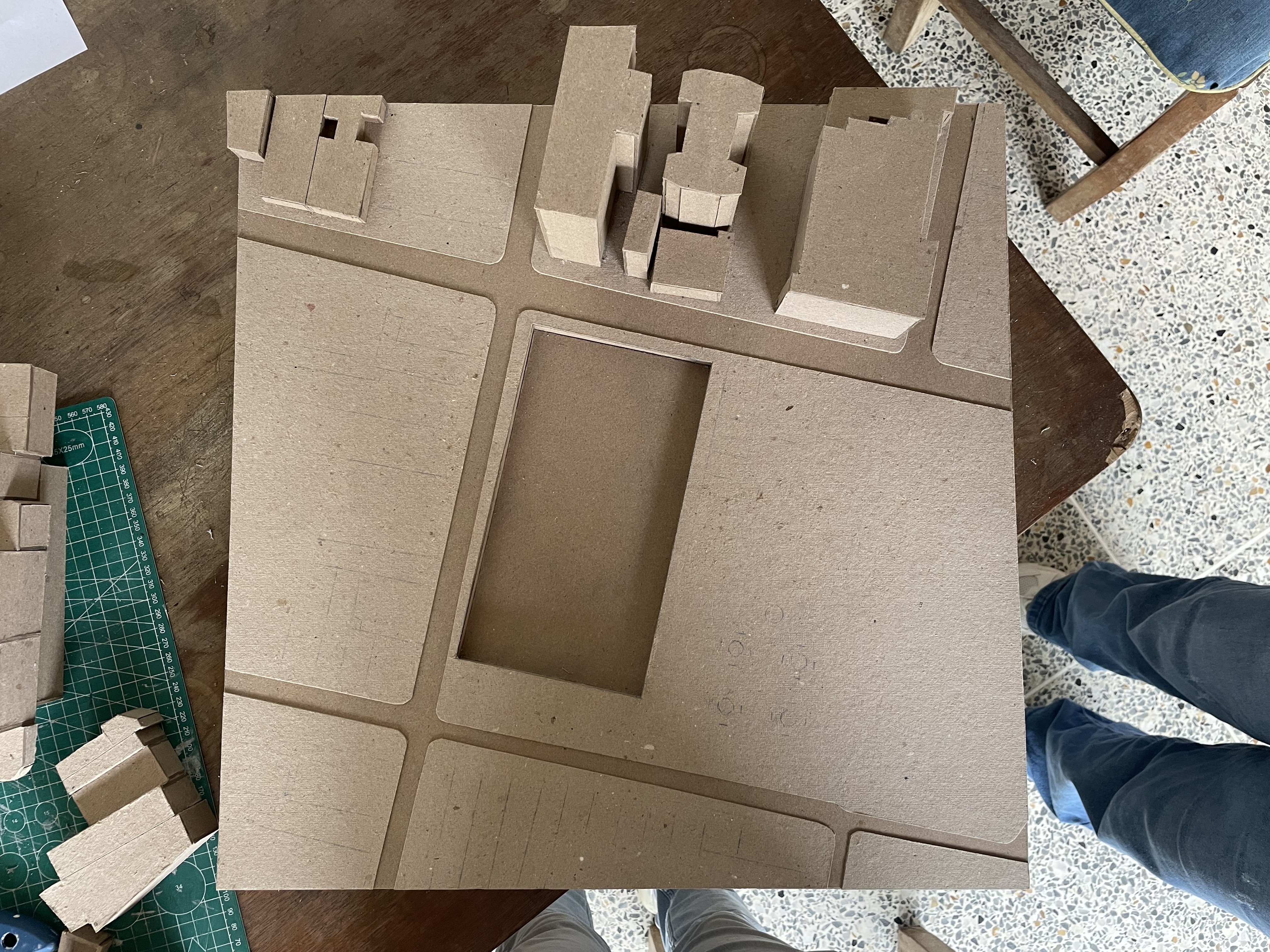
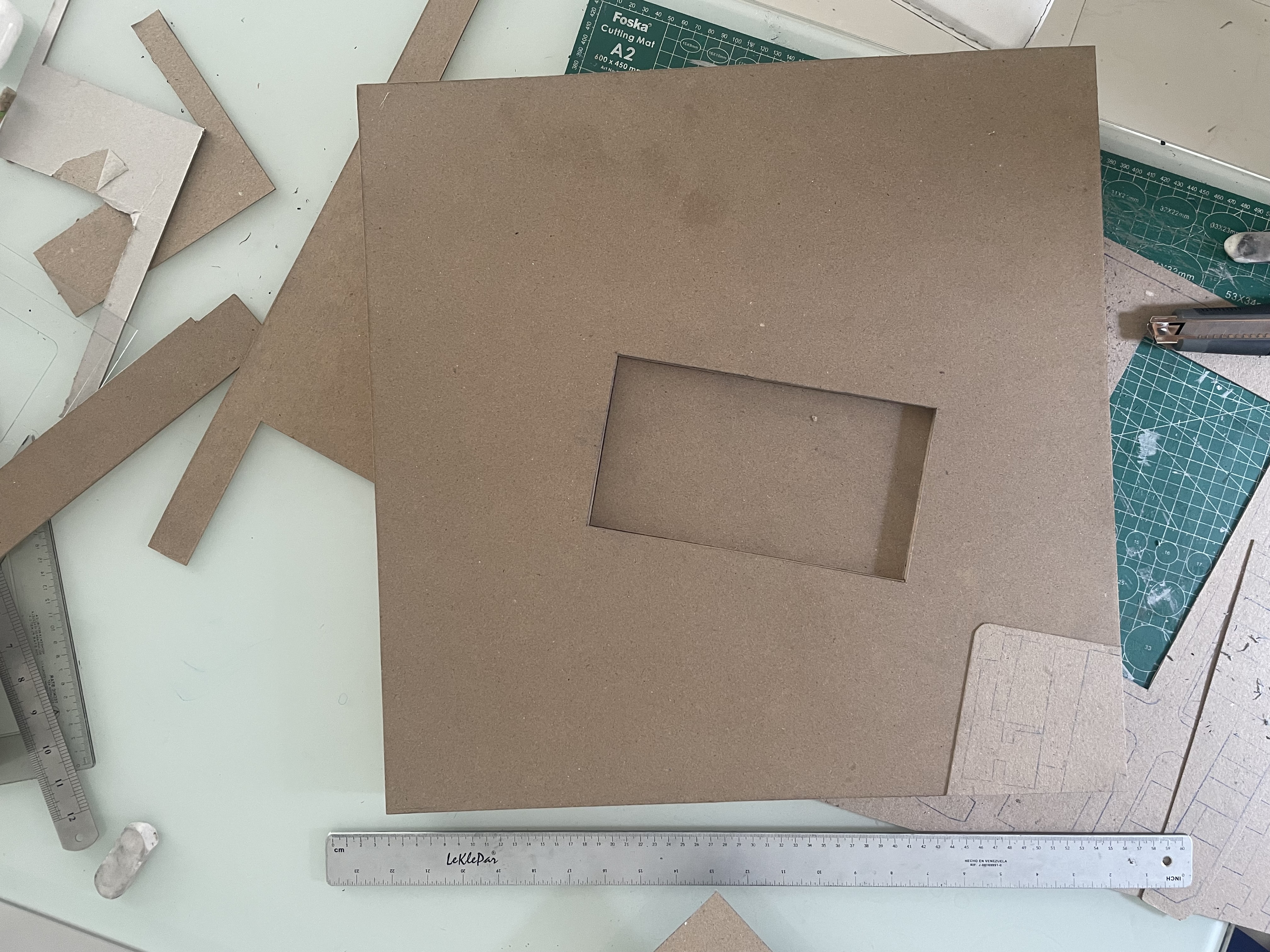
To finish I also wanted to say that obviously everything is subject to change being the first delivery and all having a fairly volumetric scheme and without details. Anyway I wanted to share it because doing architecture goes hand in hand directly in consuming it, from nature itself, to the most abstract works of art that exist, everything serves as inspiration and that is why it is important to encourage sharing all the content you see that applies to the discipline.
Para terminar tambien quería decir que obvio todo esta super sujeto a cambios siendo la primera entrega y todo teniendo un esquema bastante volumétrico y sin detalles. De todas formas lo quería compartir porque a su vez que hacer arquitectura va de la mano directamente en consumirla, desde la misma naturalez, hasta las obras de arte mas abstractas que existen, todo sirve como inspiración y por eso es importante fomentar el compartir todo el contenido que veas que le compete a la disciplina
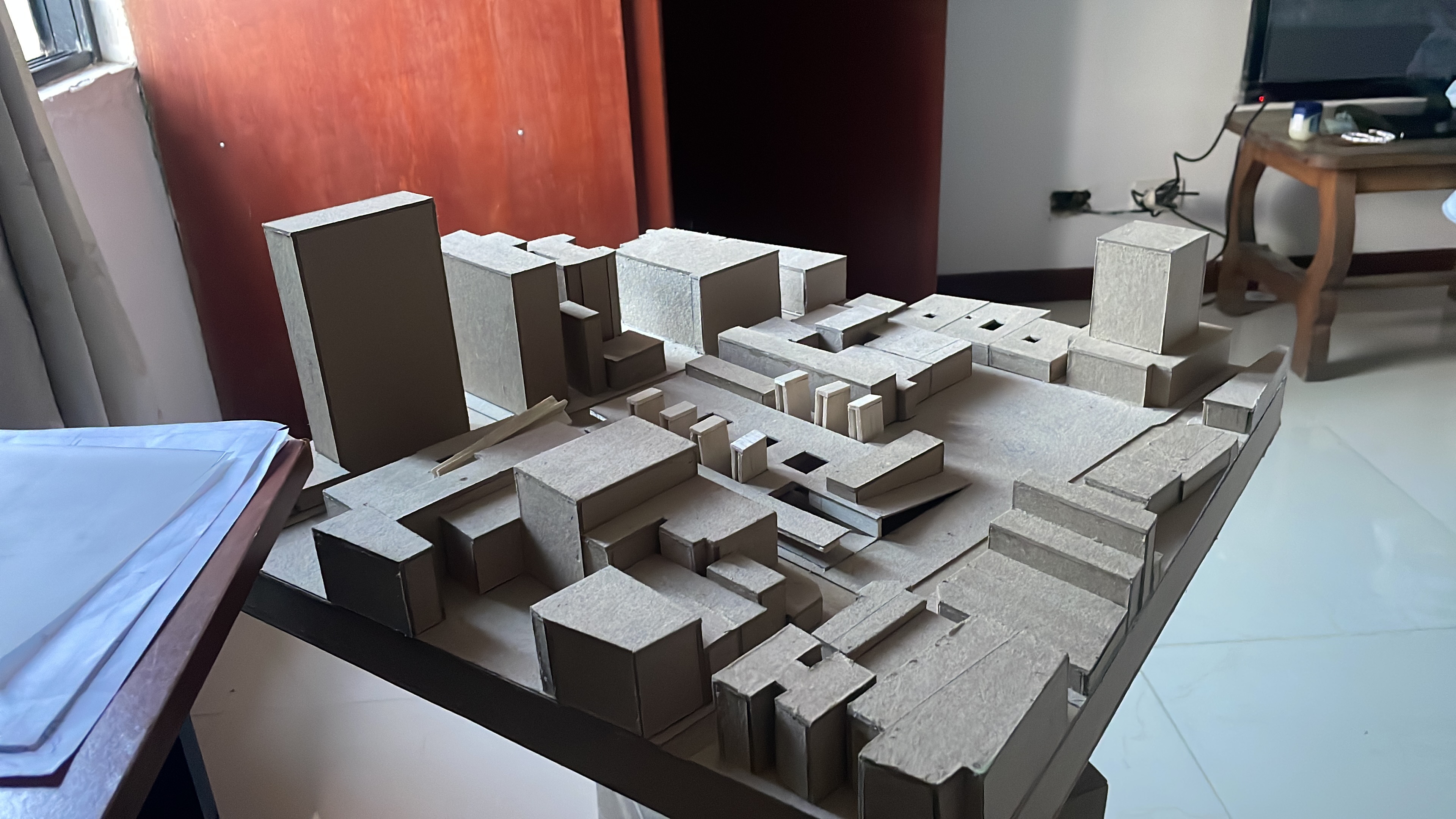
Congratulations @danielrouffet! You have completed the following achievement on the Hive blockchain And have been rewarded with New badge(s)
Your next target is to reach 100 upvotes.
You can view your badges on your board and compare yourself to others in the Ranking
If you no longer want to receive notifications, reply to this comment with the word
STOPCheck out our last posts:
I hope that every presentation you have of the subject Design will be very successful, you are studying a very nice career. I really enjoyed reading you because despite the mastery you have of the subject of architecture your post has been very illustrative for those who do not study the career. I loved the reference photo of the Brazilian library.
Heyyy, thanks! I really had fun making this post, I also got into your profile this morning and I really liked your post about Havana, and if you ever have the opportunity, do not hesitate to go to Brazil, you will have a great time. greetings :-D
Thanks a thousand @danielrouffet, Havana is also a beautiful city. A hug 🤗
Hello, you are studying a beautiful career and in an excellent university, I had the dream of studying architecture but I could not.
Your model looks beautiful, I hope you pass all the tests with success.
The pictures of Brazil are very nice.
Hello, thank youuu, I really put my faith in the proposal hahah