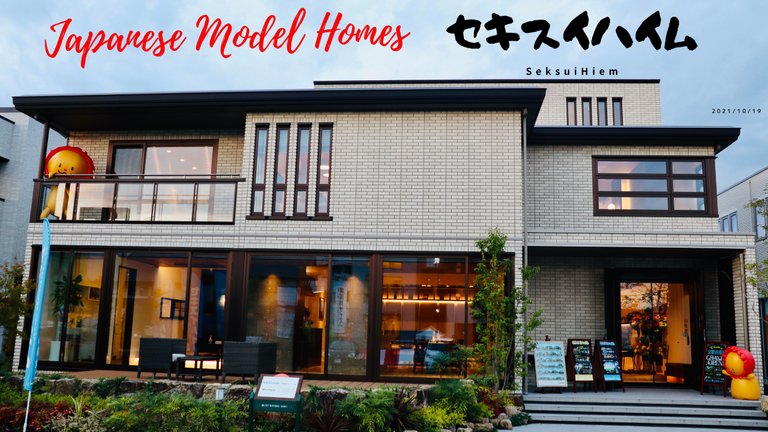
Greetings architect and design lovers. Yesterday I took some time to go and view another model unit by a top Japanese company called Sekisuiheim. the company has a forward thinking approach towards design, architecture and construction as you will find out below.
On my viewing today, this was the second unit I looked at as the first one I went to, in the vicinity would not allow me to take pictures. But the middle aged employee at the Sekisuihiem model unit allowed me to take photos while she talked to me about the company. I told her I was looking for a house maker that could build apartment units and was looking at the various options. Though a white lie, I consider it speaking it into reality as that is my intention..... But I plan to buy used.
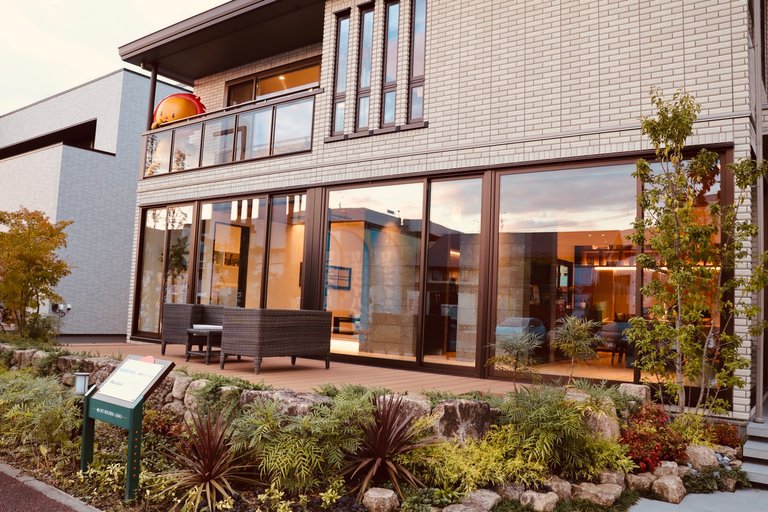
The first thing we can see with this model unit is that it has a lot of glass to let light in. I was surprised there were no storm shutters but I guess that option could easily be added or it could be A grade tempered glass. I really like the deck at the front of the house with the two straw chairs, a perfect spot for a discussion and a smoke ( if you are into that). Not all guests want to come in but a quick stop by and a chat might do the trick or you could lounge out here and watch the neighborhood while reading.
Behind the front door, there was also a glass sliding door which is perfect in the day time to let the light in.
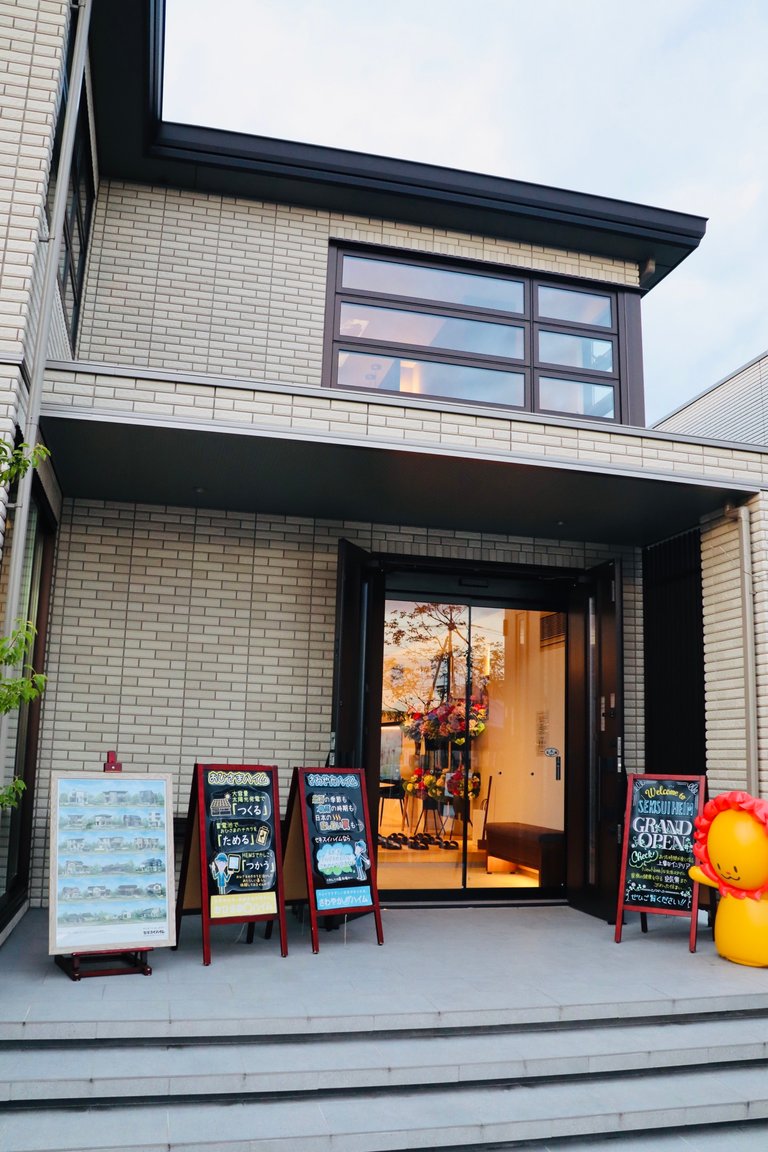
As you enter the home, this shelf with vases, ornaments and books greets you while at the same time not making the TV room too revealing. The lighting that lines the walls gives the home a luxury hotel feel that the occupants can capture everyday. The indoor plants though not many, were in the right places to give a natural earthly feel to compliment the tones of the house.
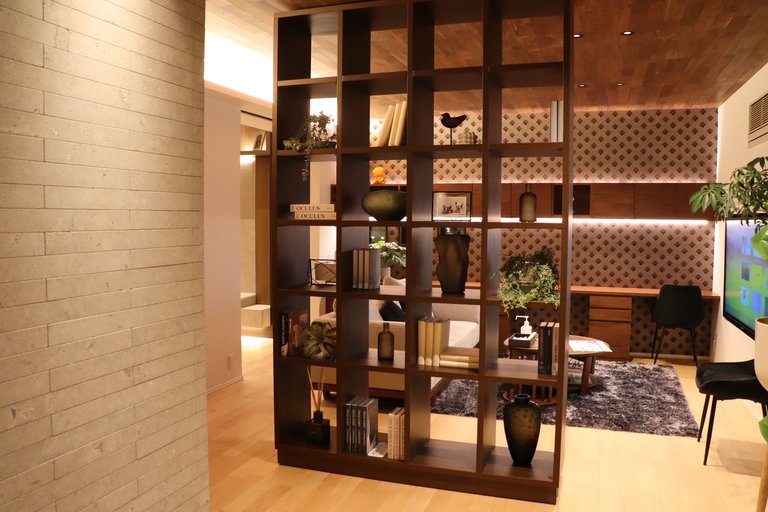
Here is the TV room from the couch perspective. Pretty cozy and to the left we can see a small work area where the wall lined with lights, shines perfectly. So it isn't just for vanity. Even the lights shining toward the ceiling seem to have a role in making the room look bigger and brighter.
TV Room
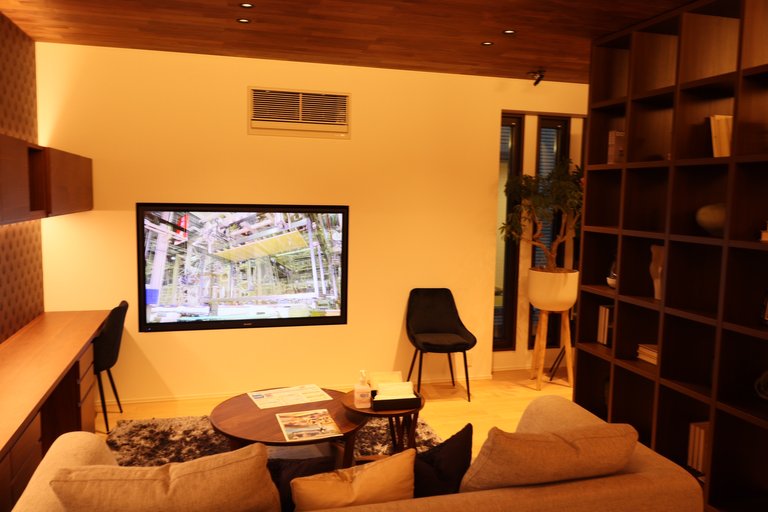 | 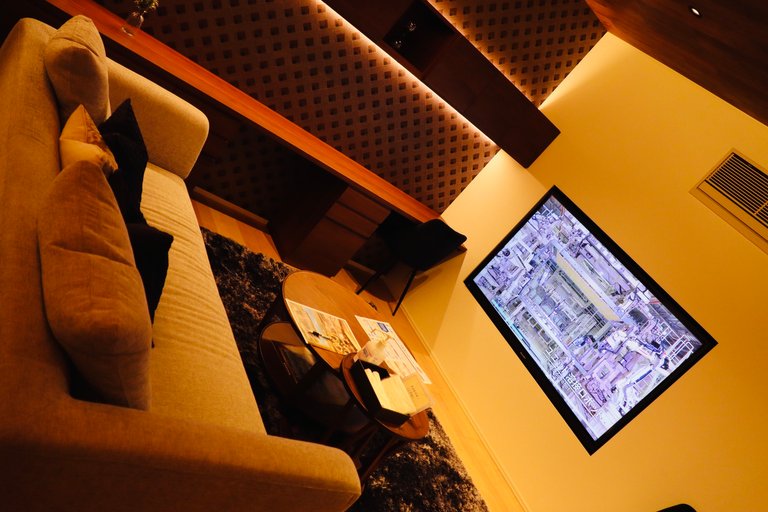 |
Living Room
The living room which is right behind the TV room ( if you are sitting on the couch) sits adjacent to the kitchen and dining area. It is perfectly positioned to see all that is going on around the first floor of this three floor house. What I like about the Livingroom is the huge shelf for books and ornaments. My only question is how do you reach them? A ladder? Or maybe there was something I was missing.
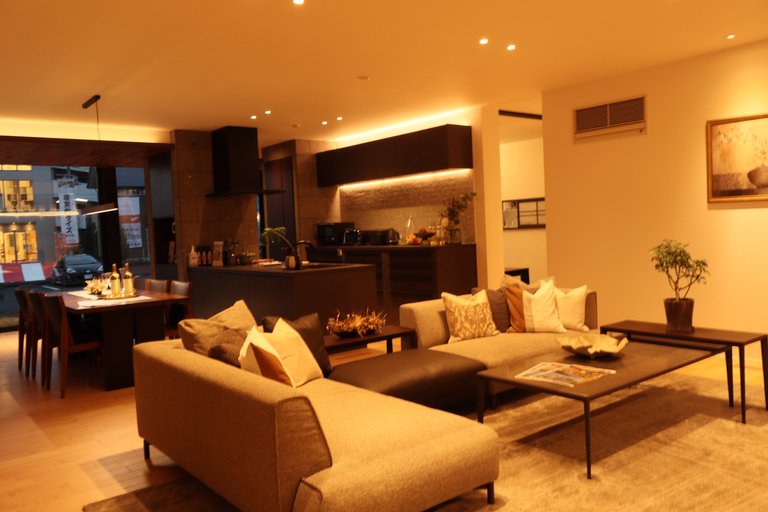
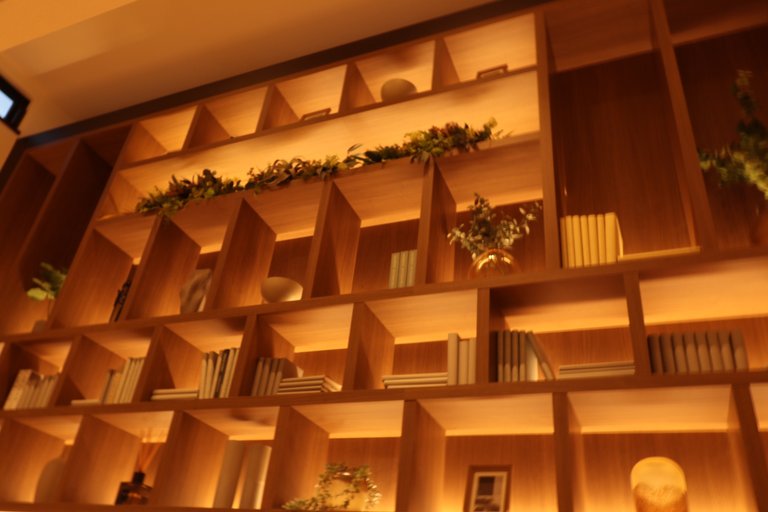
The dinning room is open and the light from the sliding glass doors makes it easy for one to have a meal in the day without turning on the lights. The light unit above the dinning table was quite futuristic; a thin line and no fancy chandeliers.
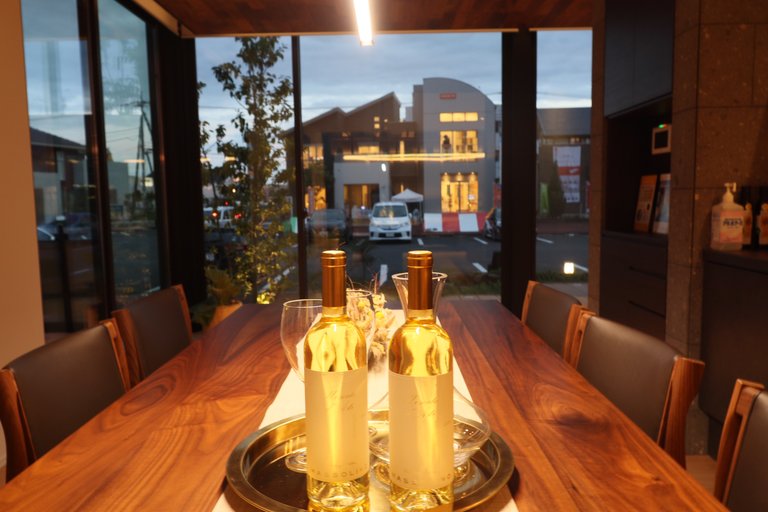
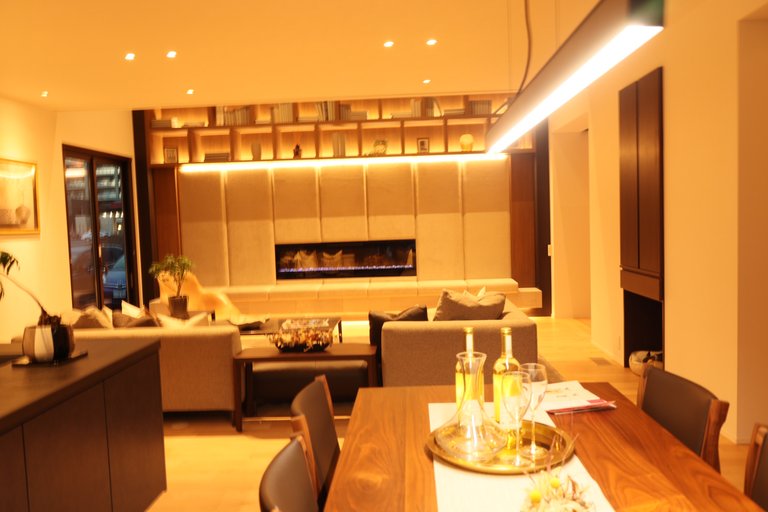
The Kitchen
I liked that the kitchen had a nice walkway but I miss the stool sitting by the island which seems to be popular in many modern kitchen areas. With a dinning table of that size, it is not necessary though. The kitchen island is made of granite which is hard to scratch and doesn't show much signs of ageing. My parents' home in Jamaica, the kitchen was some distance away from the dinning table, I like a set up like this where the kitchen is close so you can almost pass dishes to your family or guests, but then, not everyone will want their guests to be snooping in the kitchen right? Or is that a Caribbean mother thing? To me it makes sense as you can chat to people in the living and dining room as you cook.
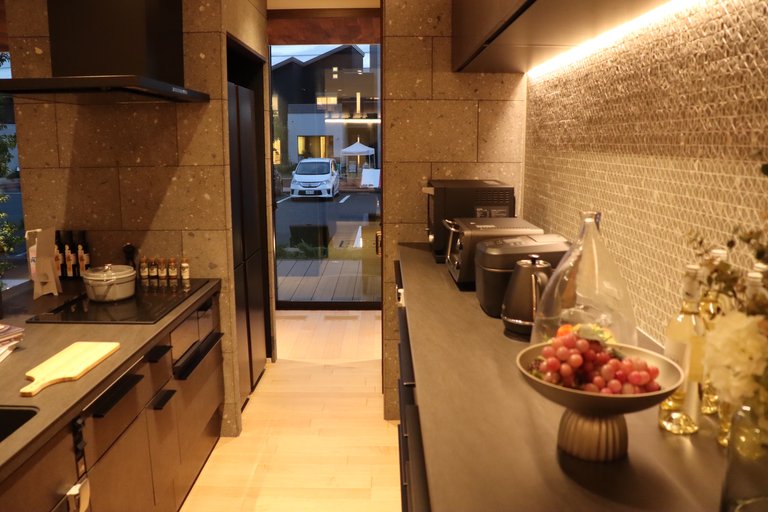
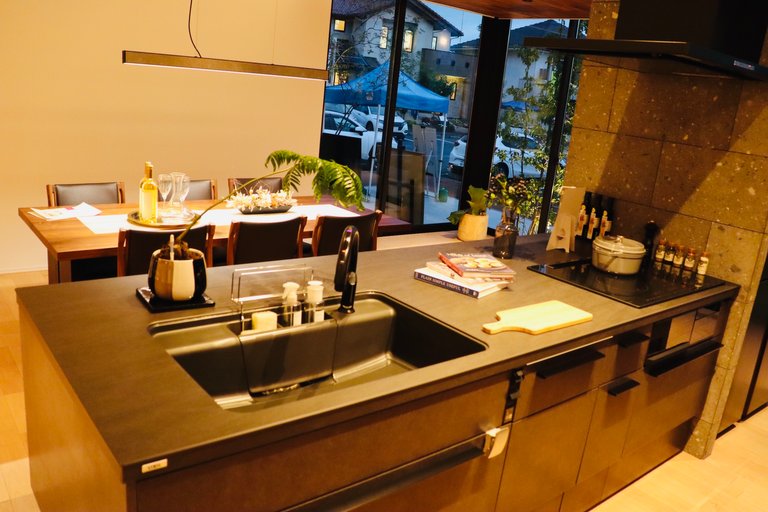
The Tatami Room Strikes Again
Japanese are really keen on keeping traditions and culture and hence we see the tatami room in most model units. I quite liked the metallic chandelier in this one. It also had a hollow so your legs would dangle instead of being folded ( not seen in the picture). Interestingly to the right of this room is the laundry area and the window on the wall can be used to pass finished laundry to the tatami room for sorting and folding.
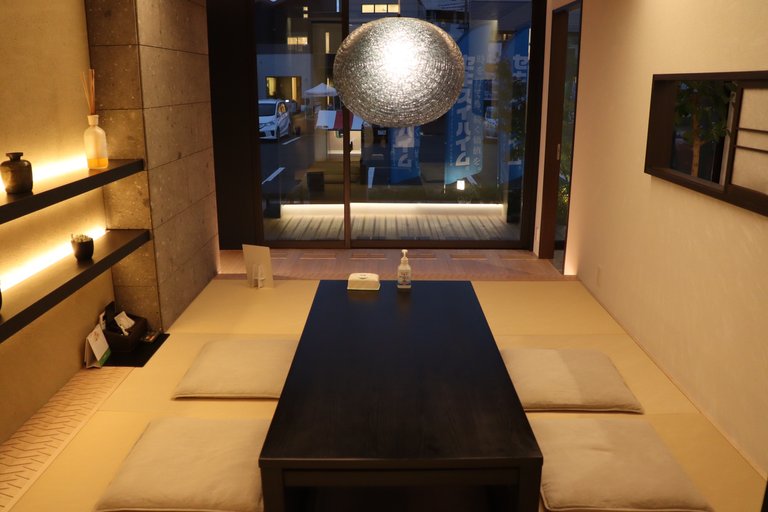
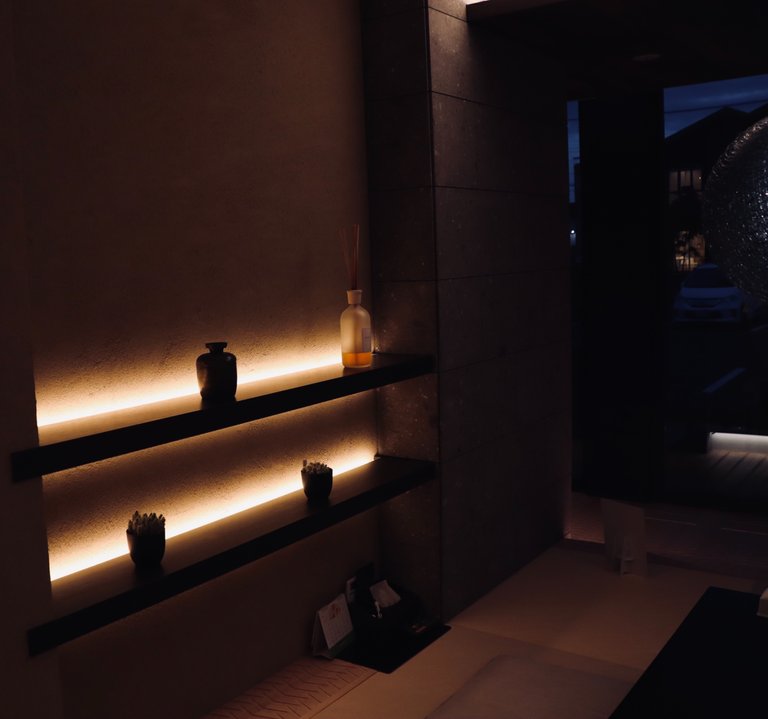
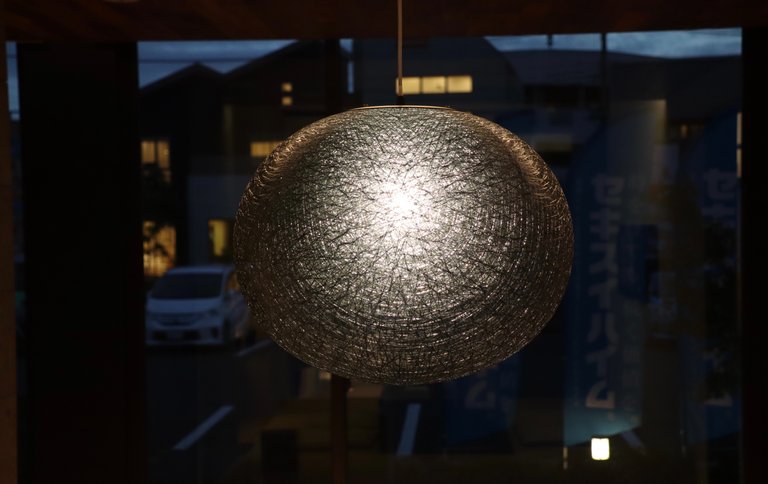
The Main Bathroom
Again, the trend with Japanese homes is that there is only one bath/showroom, no matter how big the house is. Note: There are two toilet units though. The staff told me that the tub and all the fixtures where manufactured by SekisuiHiem.
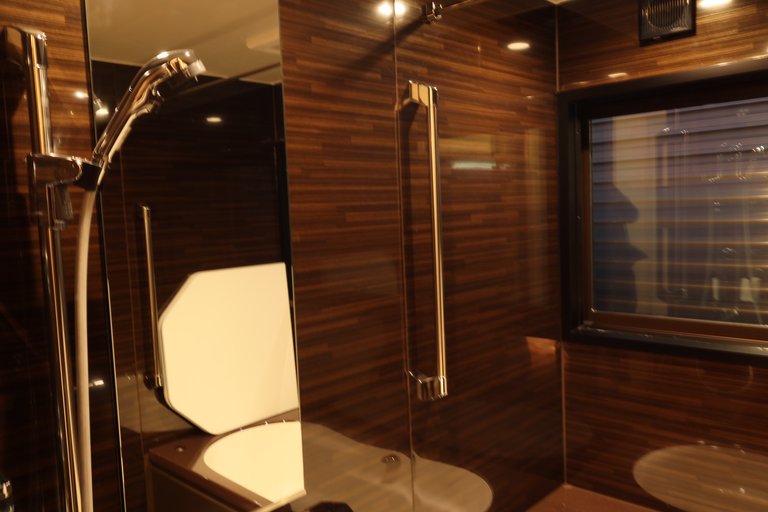 | 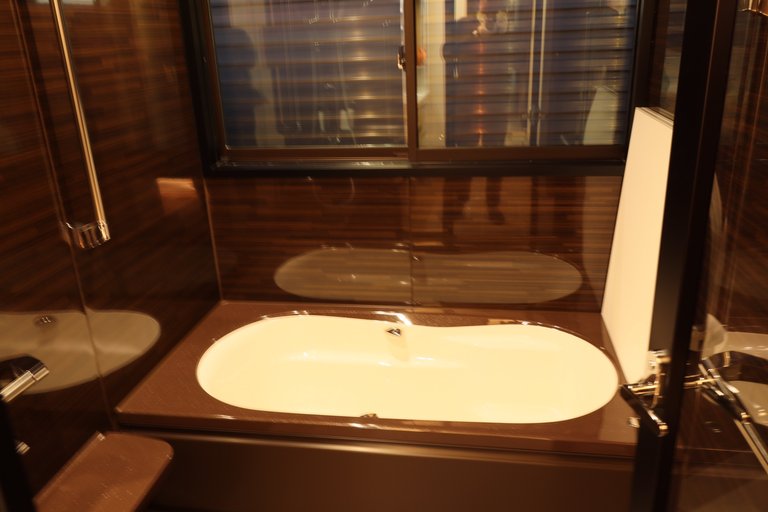 | 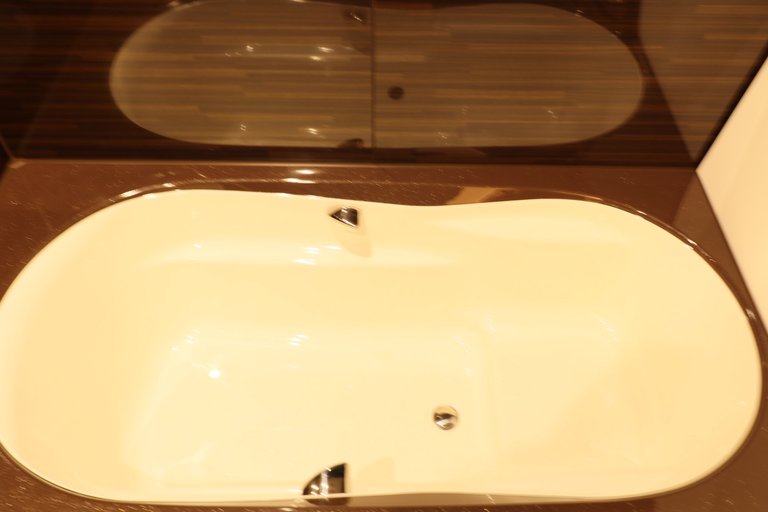 |
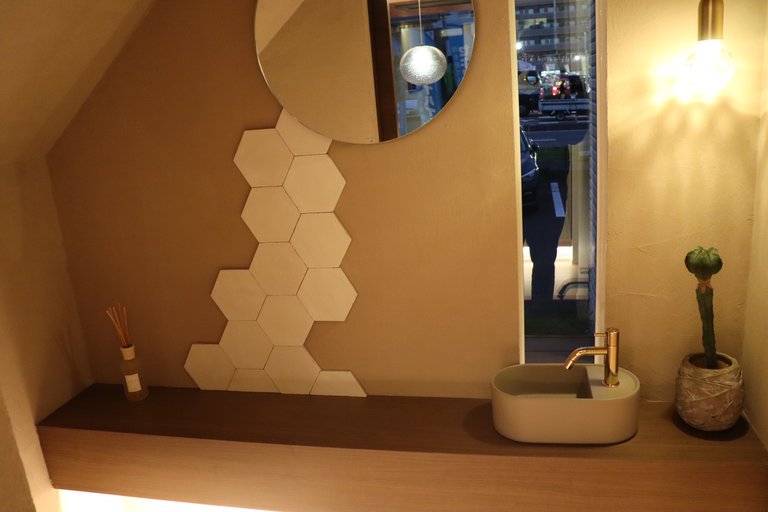 | 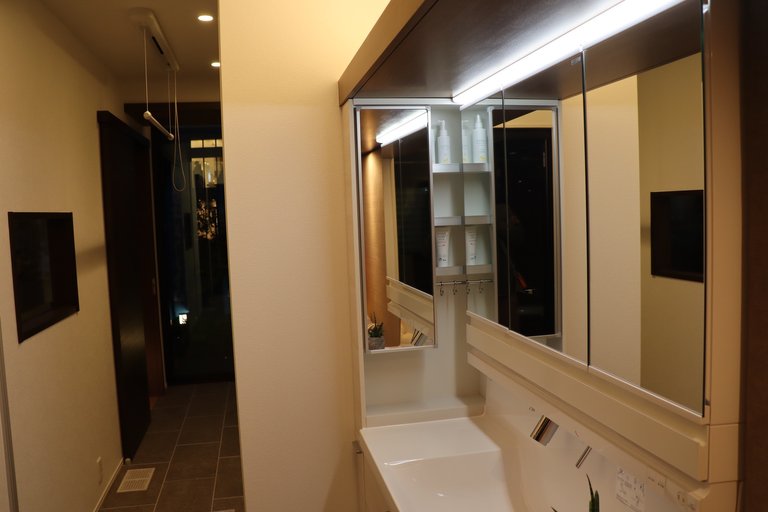 |
And once we come back around, we are on the other side of the kitchen, and Tatami room.
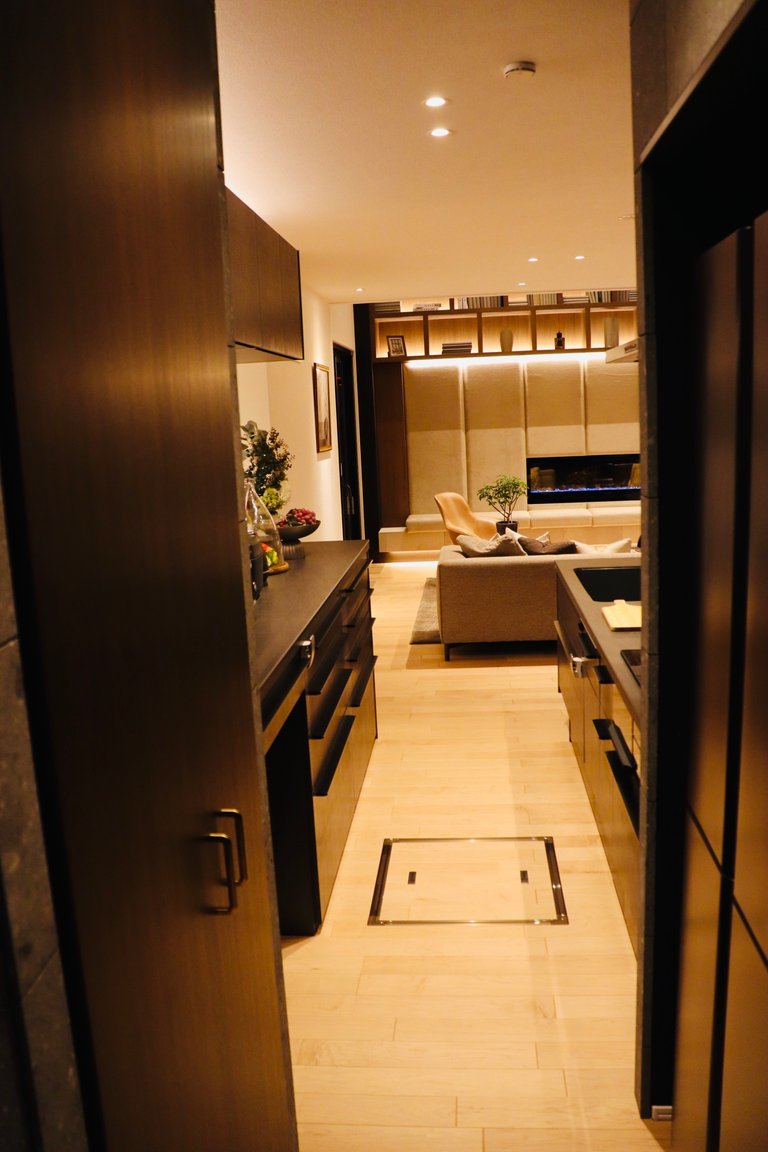
Upstairs
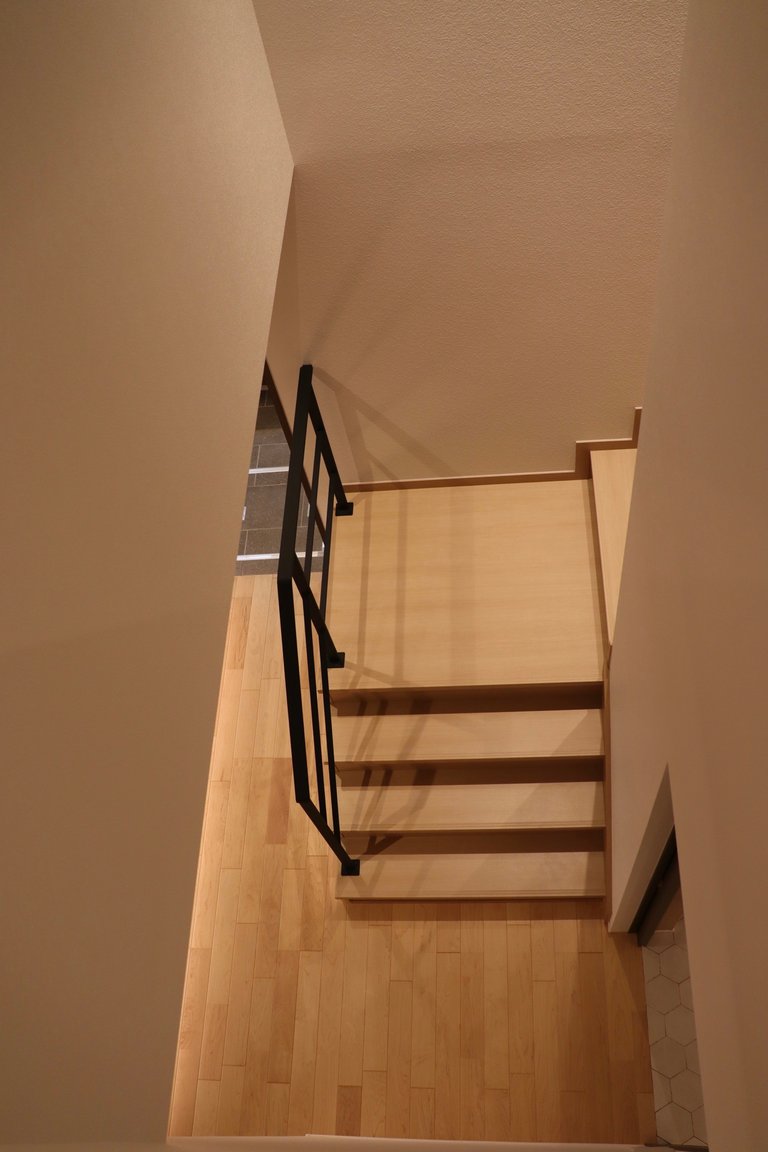
Remember that HUGE shelf that was in the Livingroom? Now you can see the full extent of its height. Still don't know how they got all that stuff up there.
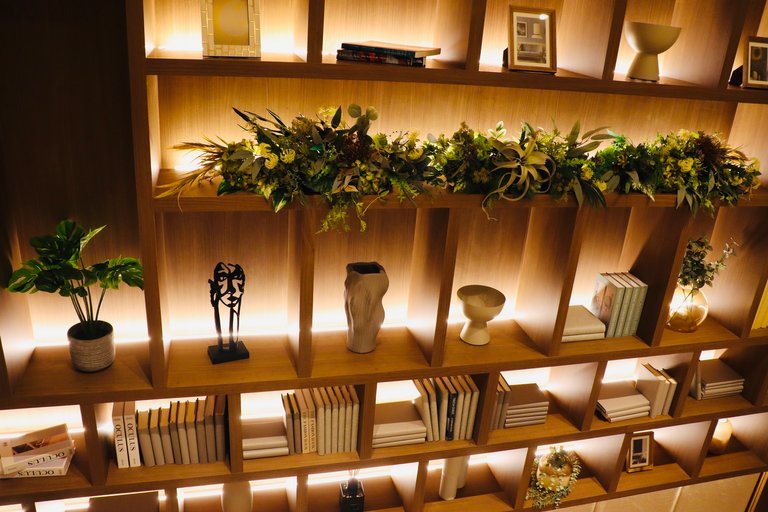
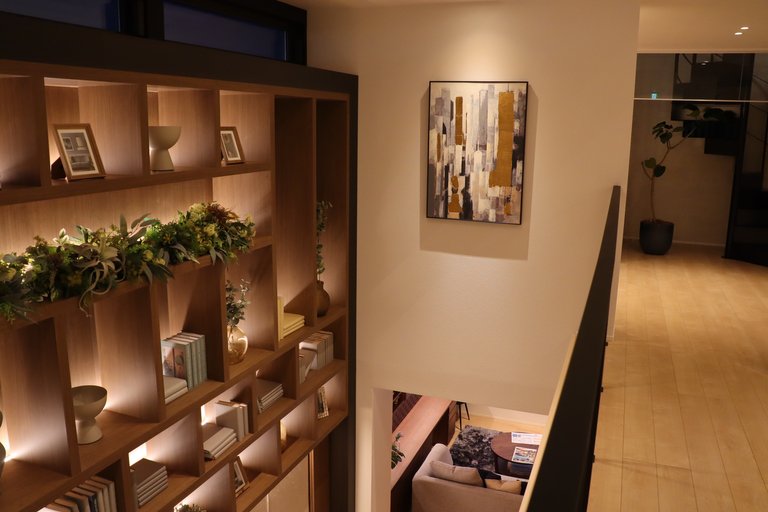
Right by the corner as you come up the stairs, there are some small shelves/mirrors with lighting that would help guide the way, even if the main ceiling light were turned off.
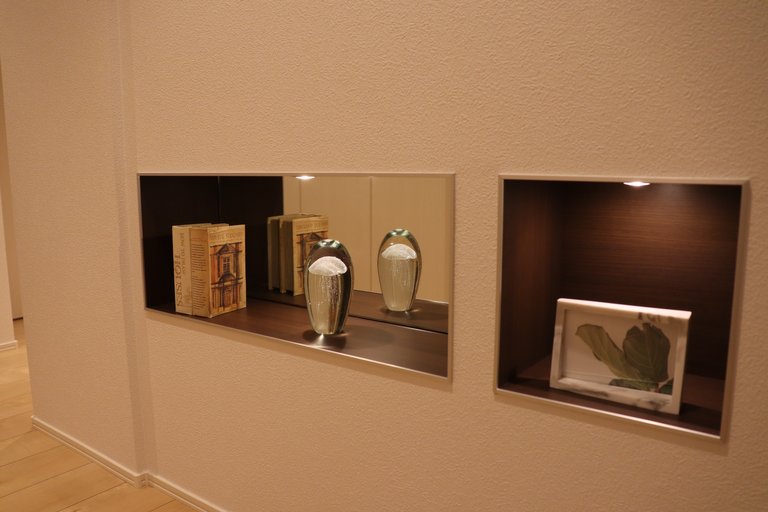
Kids Room
This kids room reminded me of something out of Totoro, the famous Japanese Anime by Miyazaki. Well I guess because that rabbit plush toy is there. But the room really does have a doll house fantasy type feel to it. On the wall are two soft lights shaped liked stars. And behind the door is a mini shelf. Perfect when you think how many toys kids have these days.
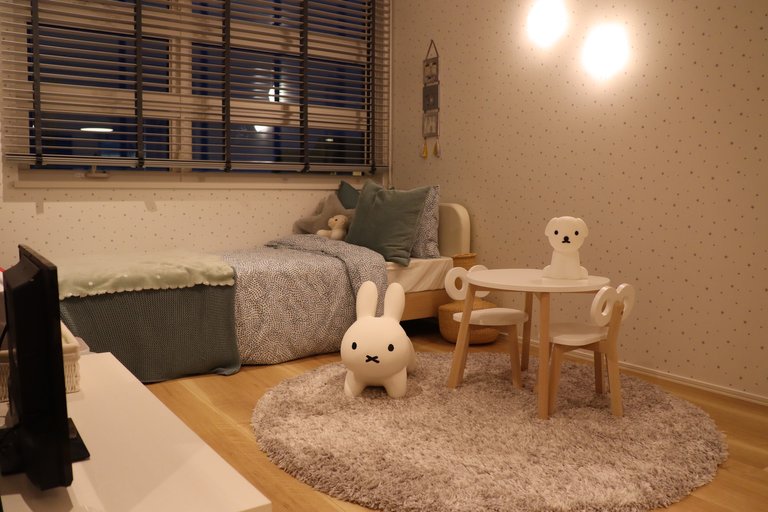
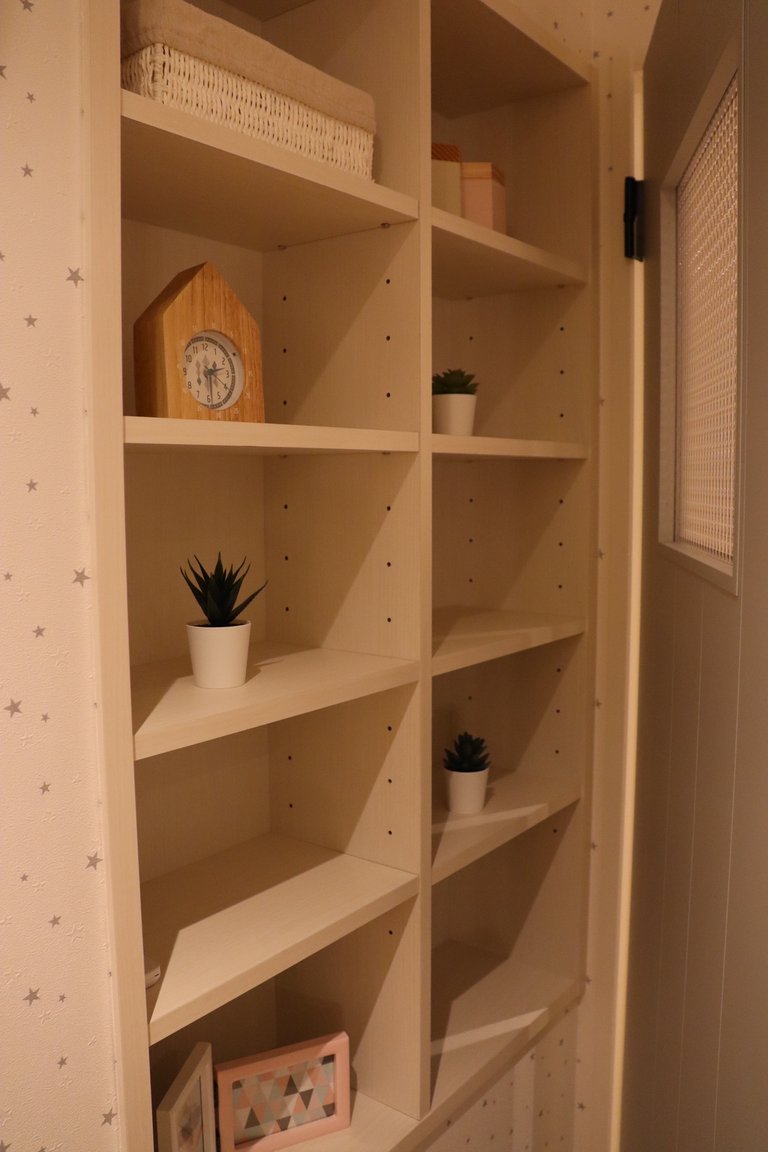
Main Bedroom
The main bedroom was simple but with ample features to make you comfortable. The lighting to one side of the bed got away from the two bedside table custom and instead had two light balls hanging down to one side.
Facing the bed and about at the same level, there is a shelf/lighting space, makes for a more romantic feel as well as space for items.
And oh yes, the TV projector towards the ceiling is a very nice addition and will probably cost you less than a TV unit. Who would want a physical TV in the ceiling above their bed, right?
The walk in closet was nothing special in my opinion, but ample space to fit his and hers if they aren't hoarders.
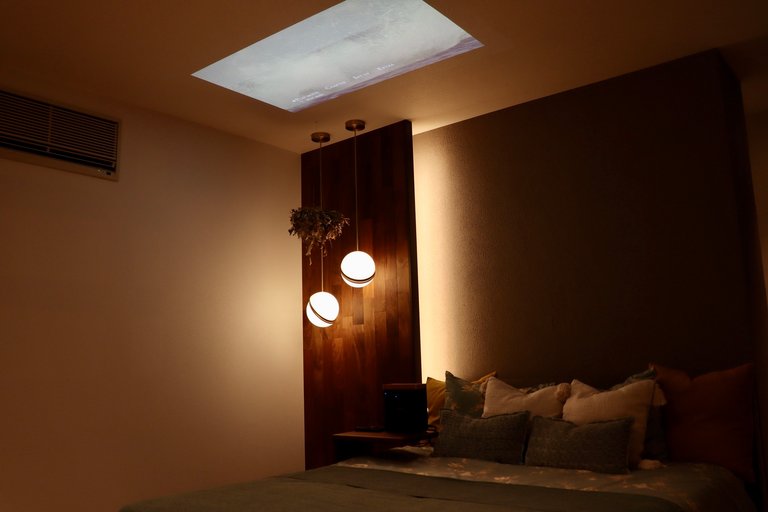
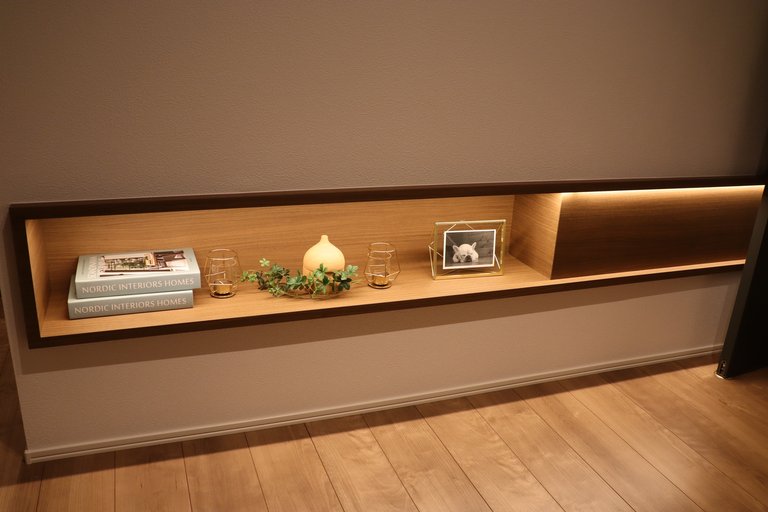
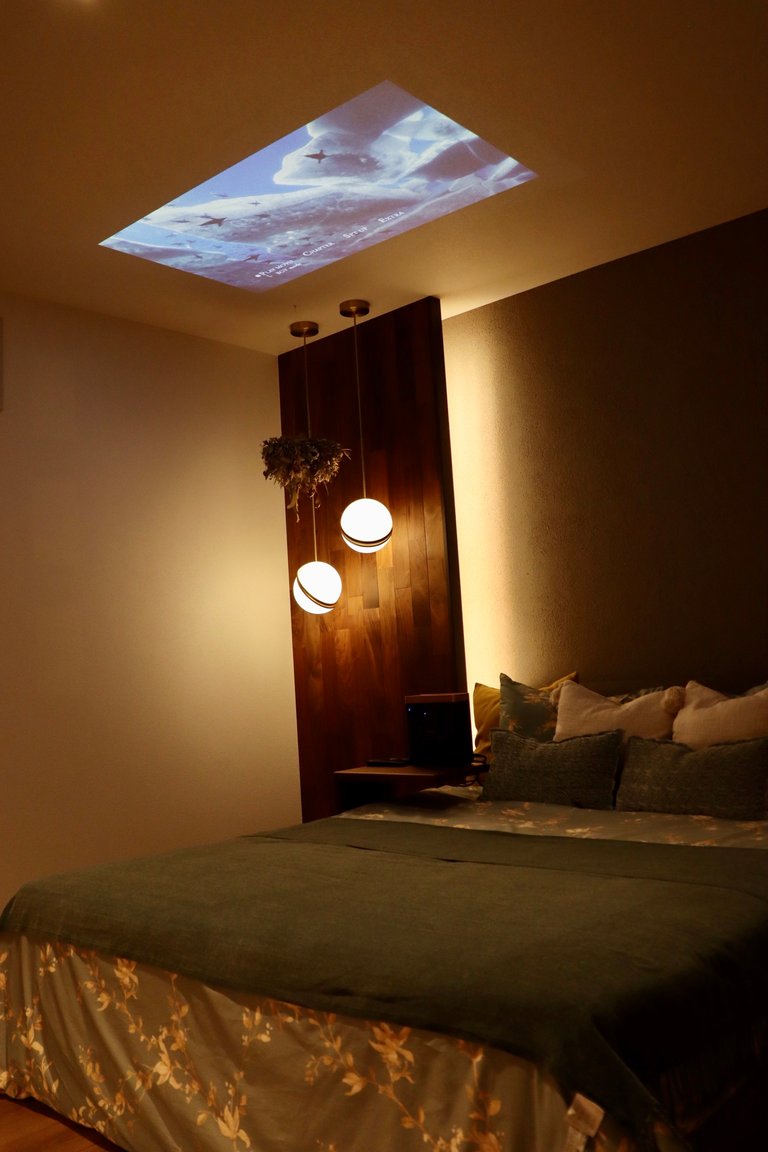
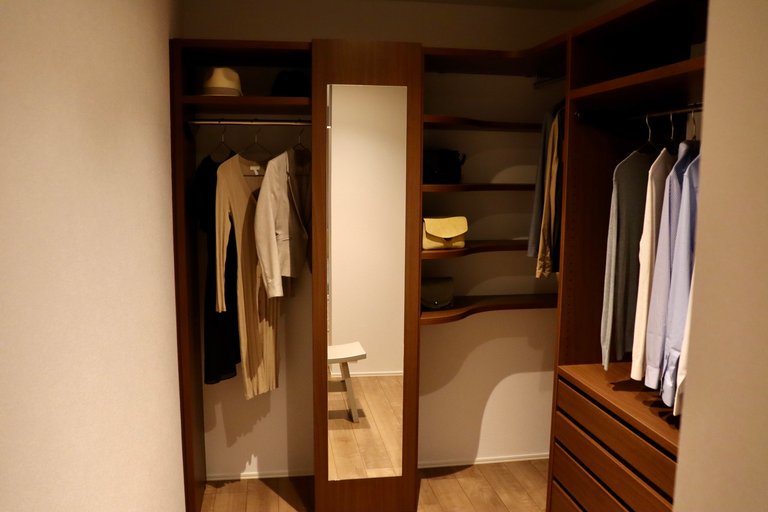
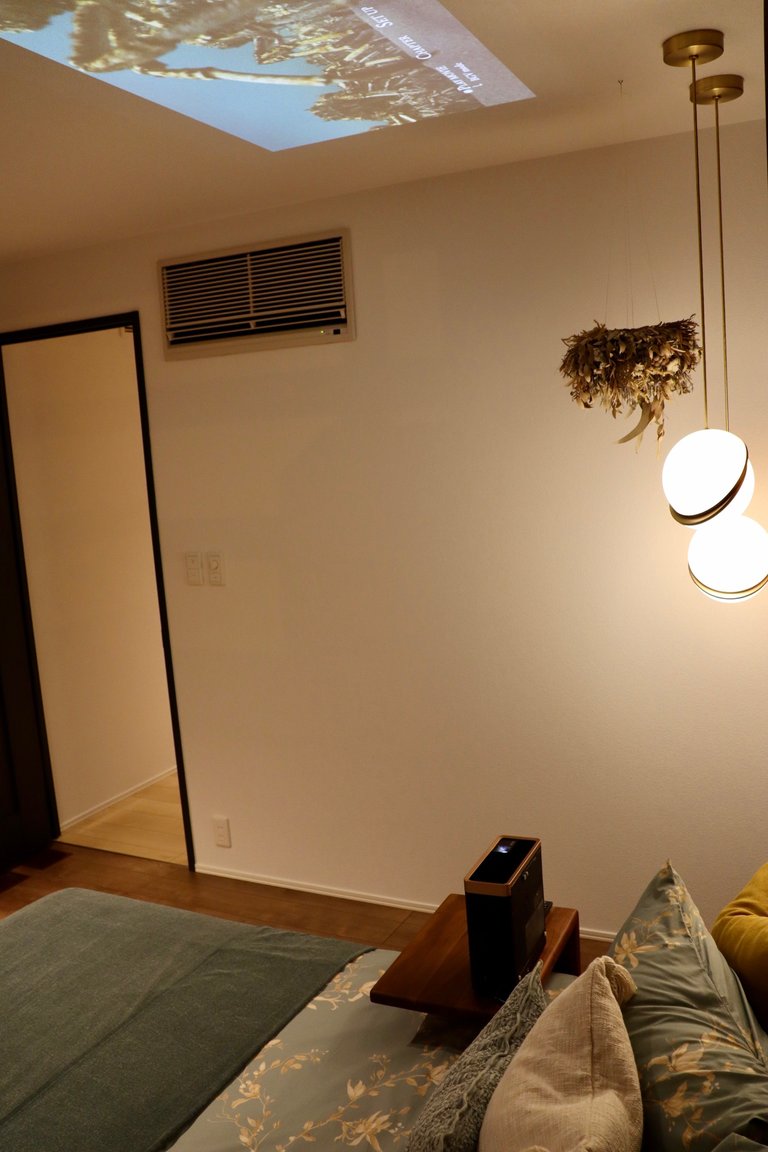
The Powder Room In The Bedroom
The powder room, I think any female would appreciate the location, style and size of this sacred place. It even has a small face basin along with plants for cozy secret getaway to freshen up and get ready for the world.
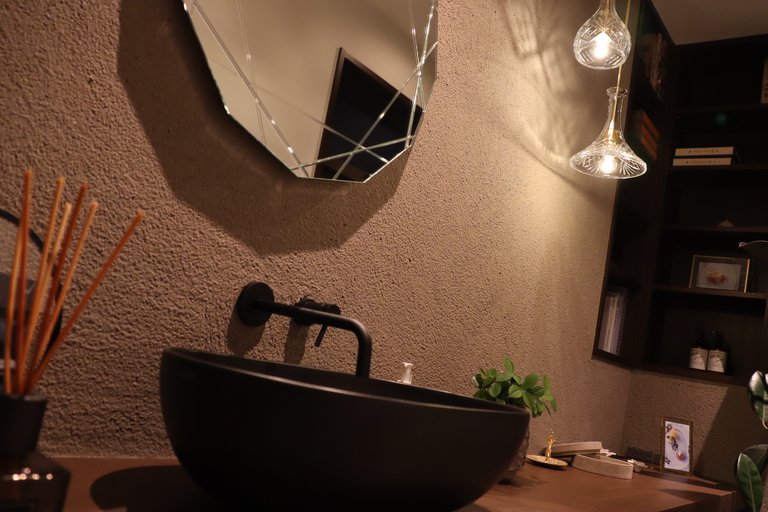
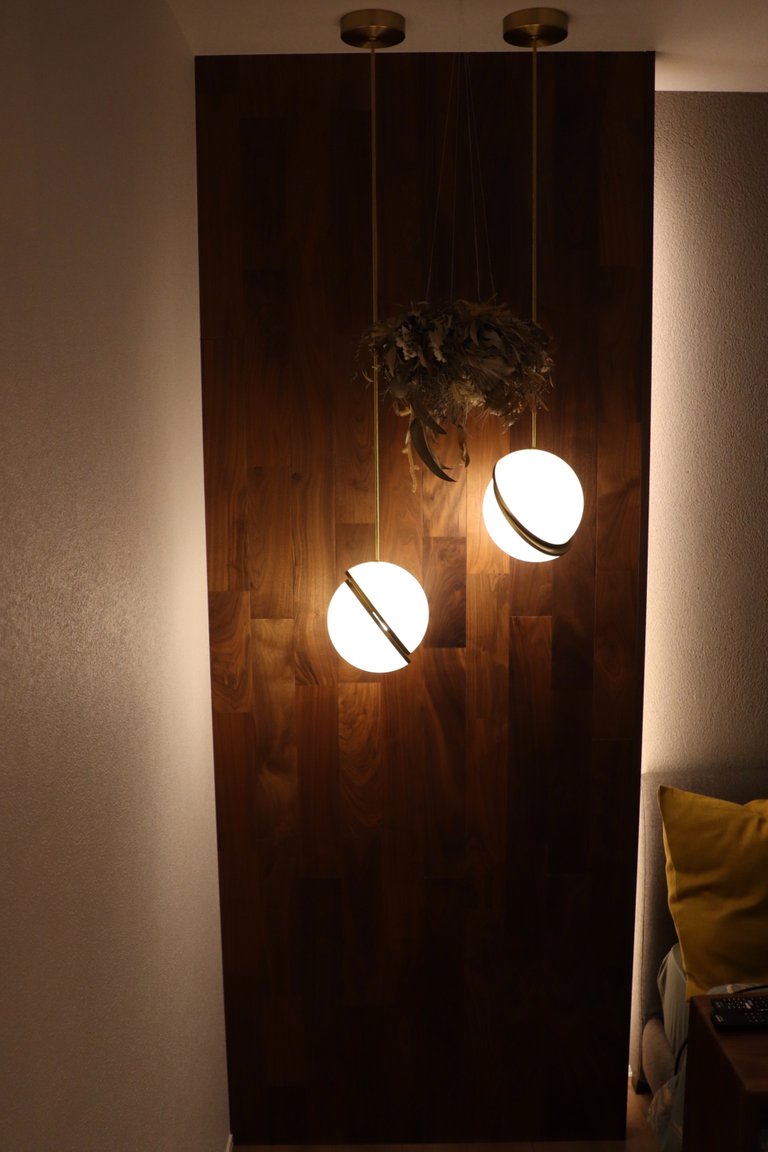
Attic Floor
This space seems to be a trend in modern Japanese homes. It is focused on those who work from home but need to get space away from the family at times. Unlike the last unit I checked out, this is not a secret hideaway but just well placed within the house. ( Up the narrow stairs we go).
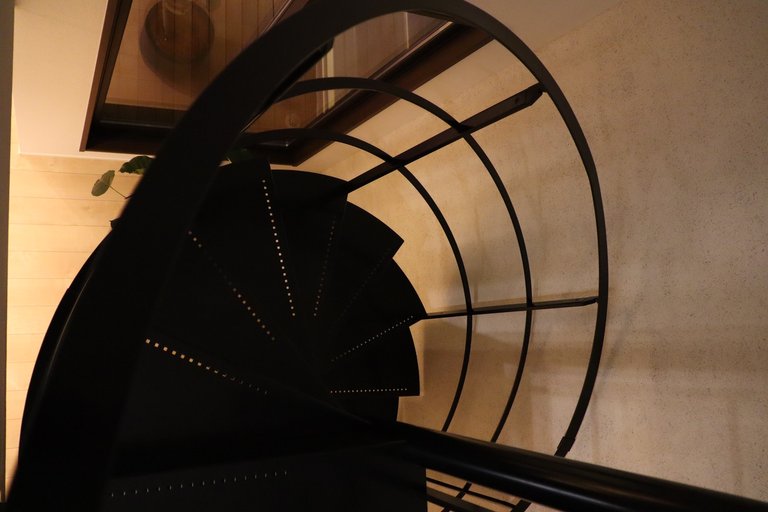
You would think this space is made for kids but actually for both adults and kids. Imagine a situation where you are working form home and want to take a little break laying on the ground . Then you kids show up and you have a nice little nap together or play time. And when the online meeting starts, back into your attic office right next door.
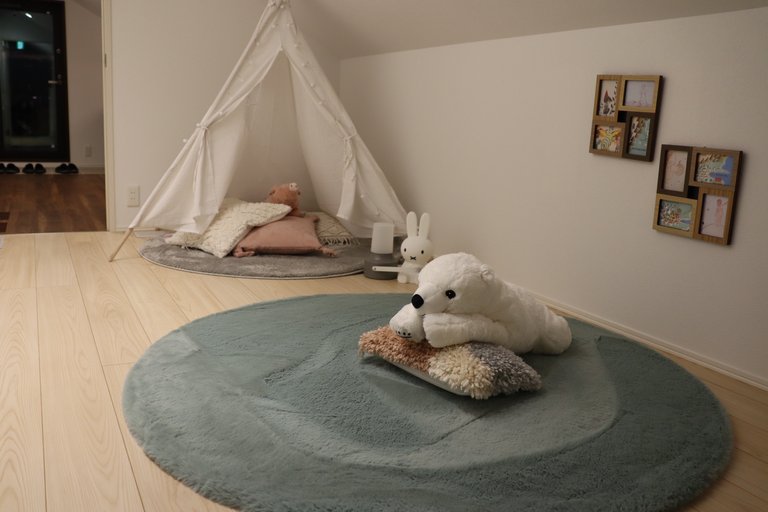
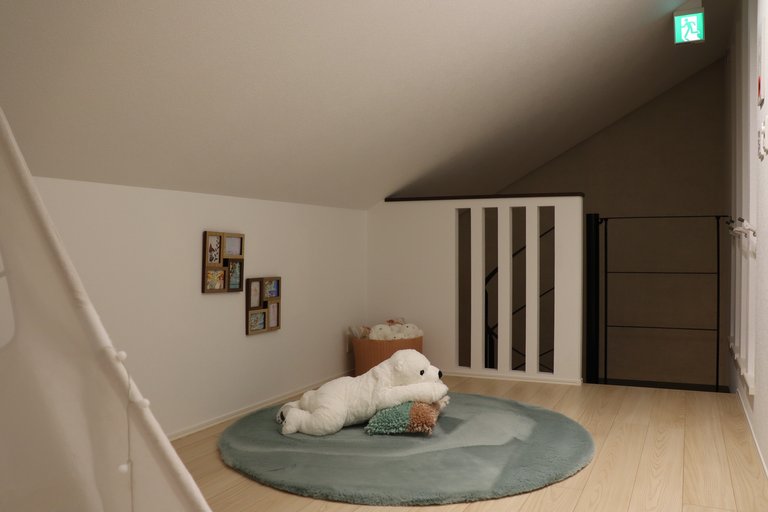
The Attic Office
The scared place to get work done and hold those online meetings. Again we see the light lined within the walls for that luxury hotel feel. The wood finishing on the floor and plants keeps us calm while we do the task at hand. And if you ever need to wash your hands after watching ....😜...., that is there too. Just being real.
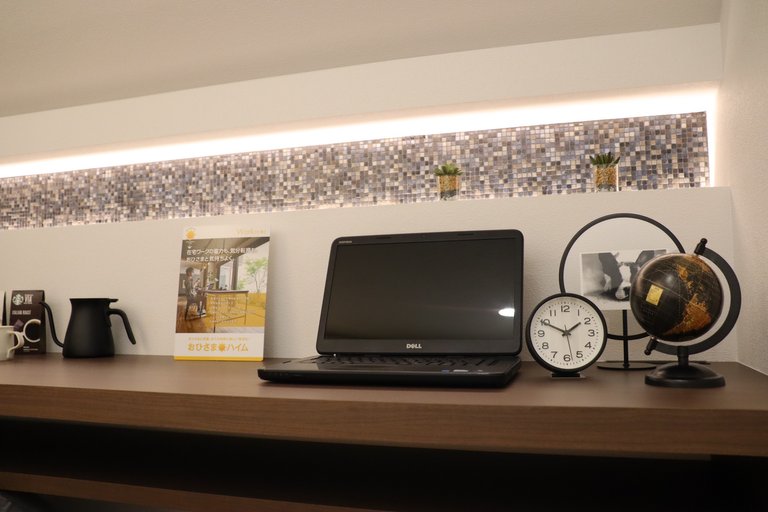
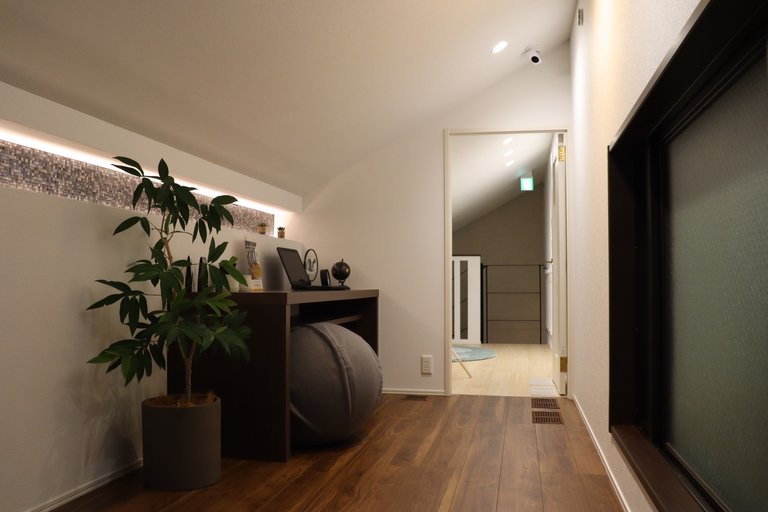
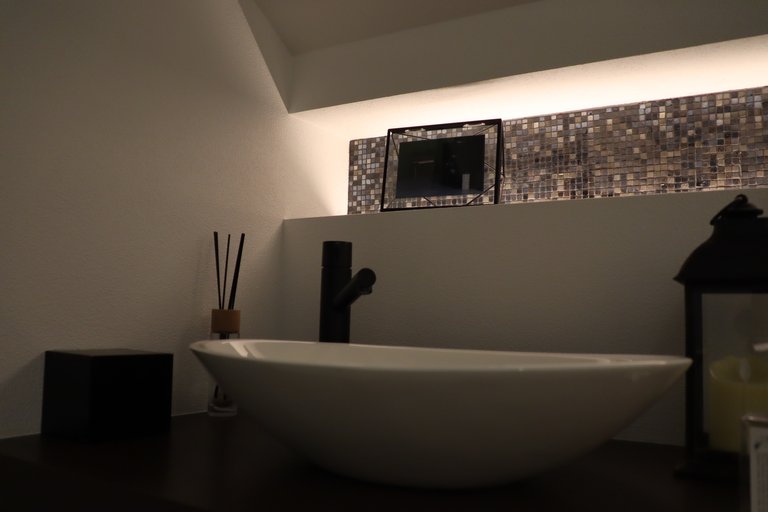
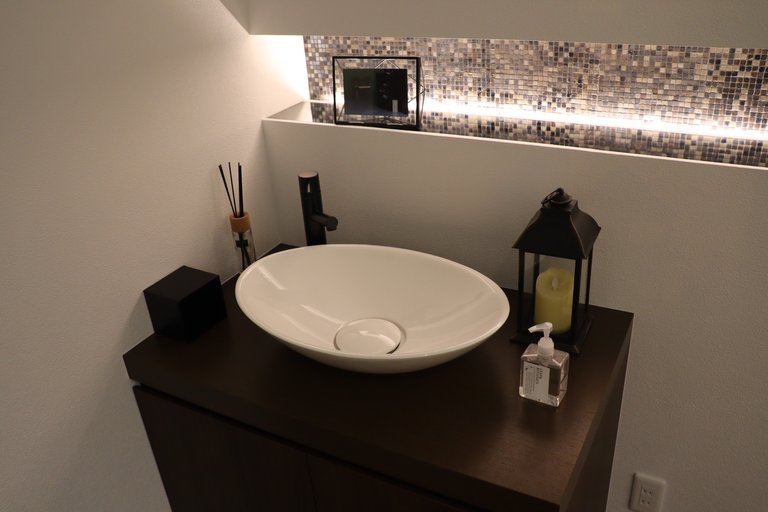
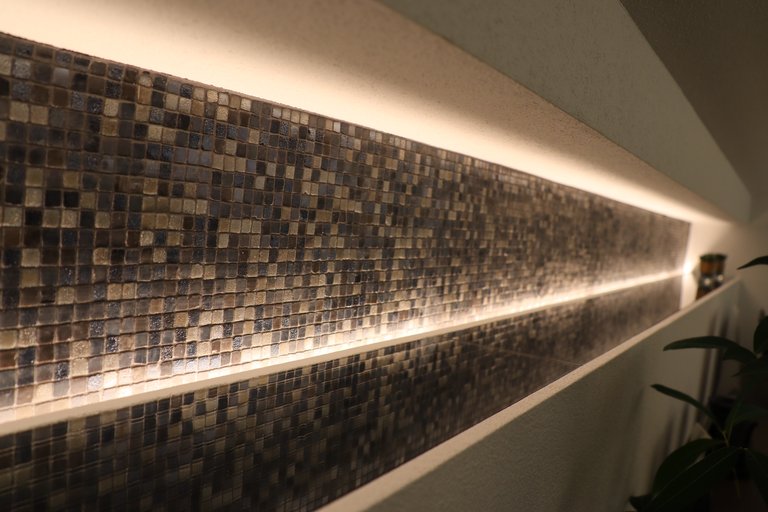
The Outdoor Getaway
Now, if you don't want to leave the confines of the Attic Office, you can actually go on the balcony and keep focused on work while not letting the family see that you are taking a break. Sounds mean? Tell that to the people who work from home with three kids.
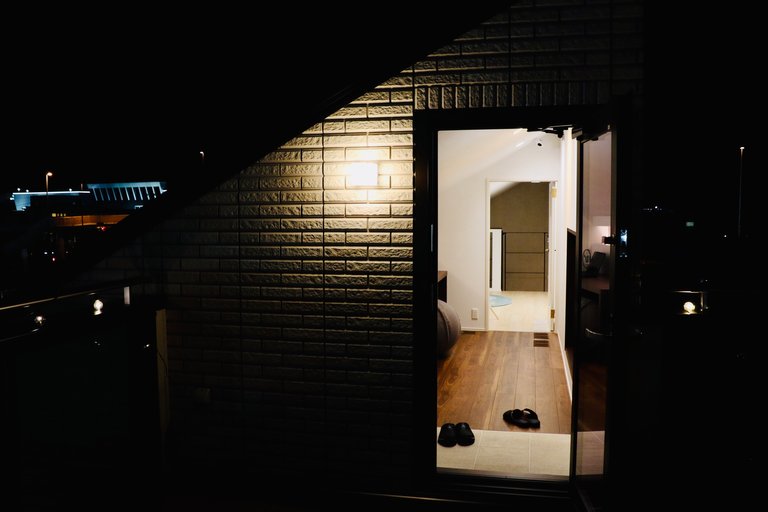
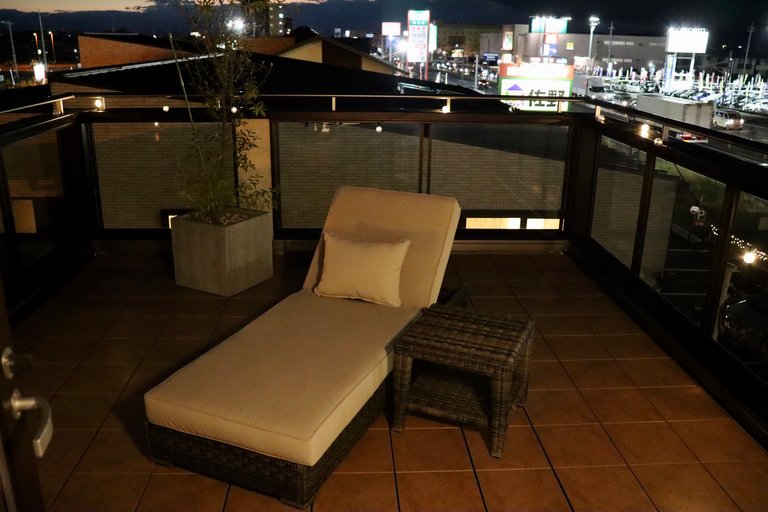
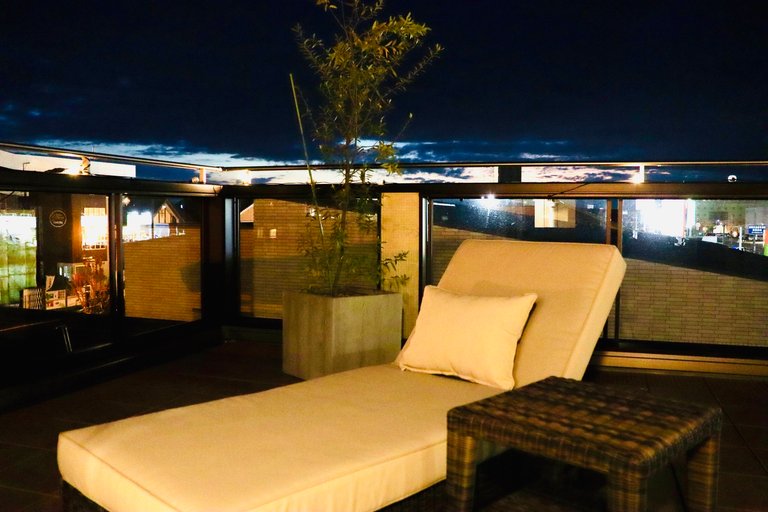
My favorite part of the house
My favorite part of the house was the huge shelf that starts in the living room and stretches to the 2nd floor. Reminds me of those homed in the movies.
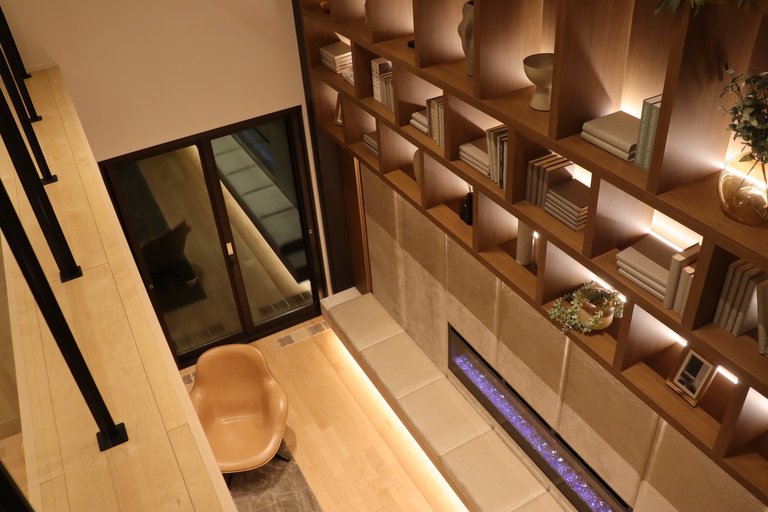
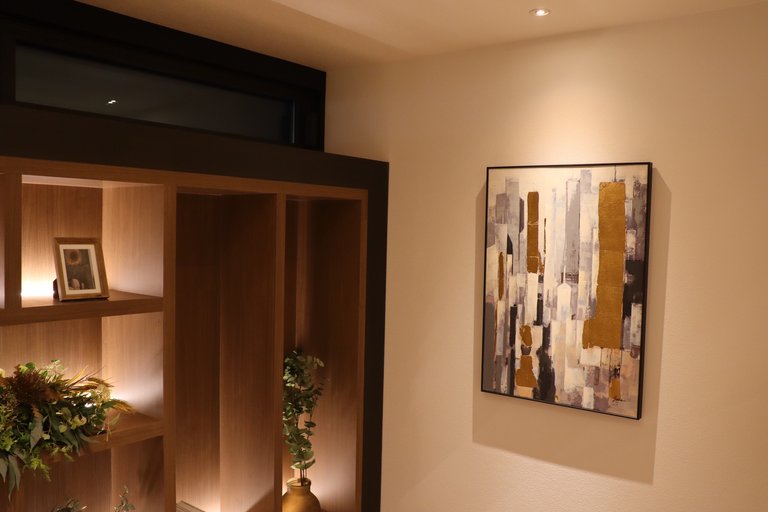
SekisuiHiem, what makes them unique?
Below is the work flow of how a house is built at SekisuiHiem. The frame is first assembled in a factory according to customer needs. Then it is brought on site where it is put together like Lego and ready to be build from the inside out. This is how Japanese homes can be built within a matter of weeks.
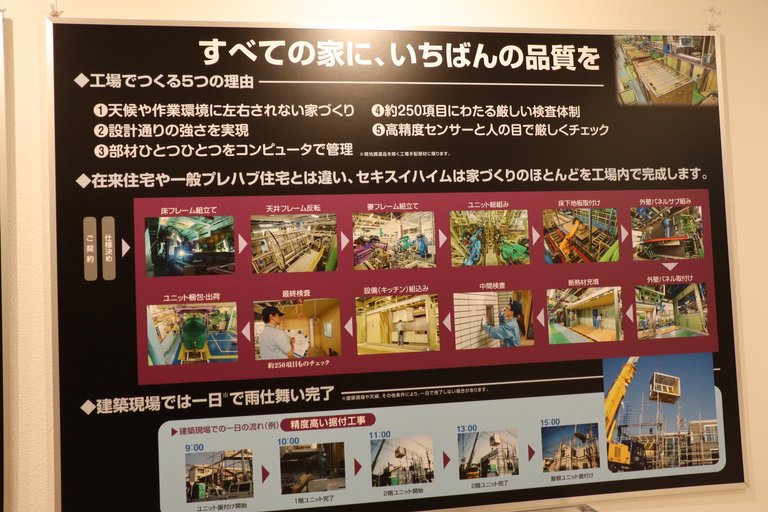
SekisuiHiem is also big on solar powered homes and has the latest in solar, heating and cooling technologies that may cost a good penny up-front but save you a fortune in the long run.
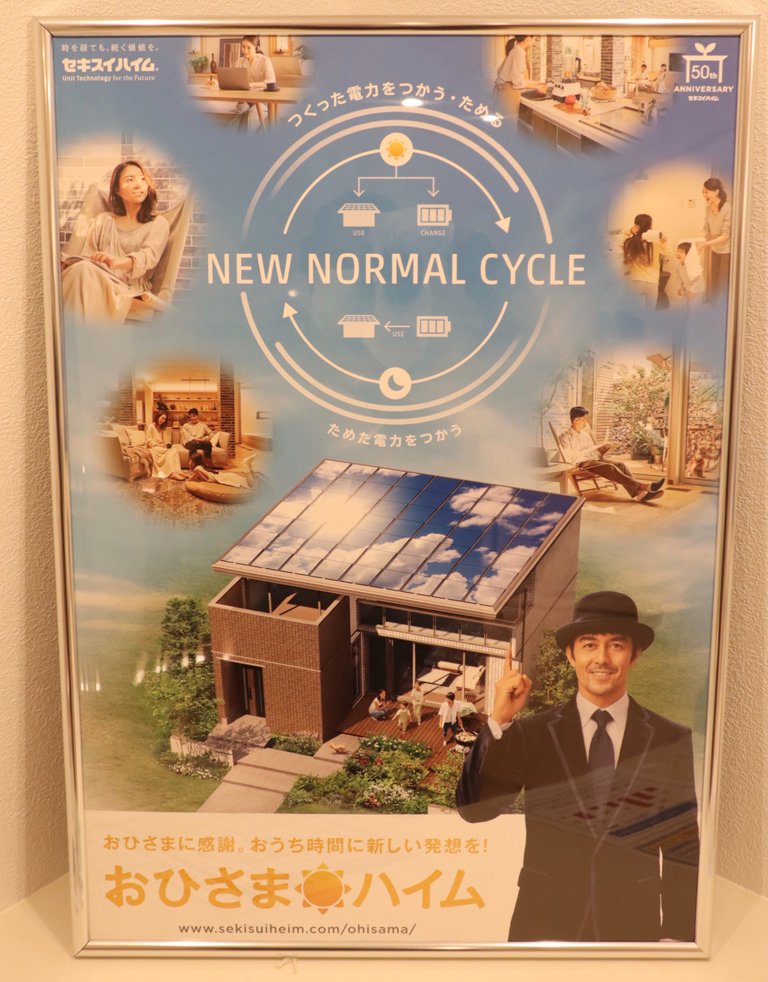
And last but not least, so you thought those lego houses would be weak? Well not quite, here is a picture of two SekisuiHiem homes that stood the test of the Great East Japan Earthquake and Tsunami in March 2011. Most homes were destroyed in this particular area it was said, but those built by SekisuiHiem are ready to be worked on from the inside out as the frame stood the natural stress test of mother nature.
Cheers dear Architect & Design Lovers. Have a good one.
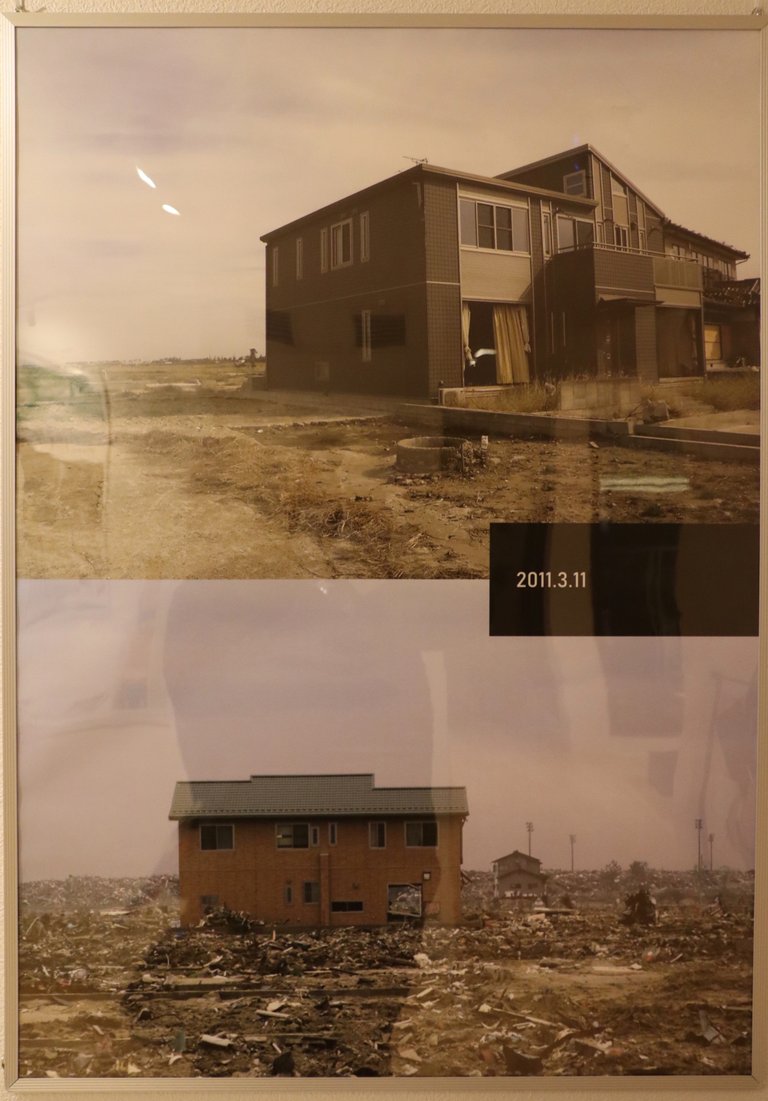
Great sharing of Modern Japanese architecture + Interior design. I like to apply Japanese concept to my landscape design for sometimes if clients prefer Zen style of garden design.
Thank you for bring us a tour to this Modern Japanese house. Have a nice day!
I absolutely love Japanese landscape design, you gave me an idea, I shall look out for such content. Thanks for you comment dear, glad you found some value in my content.
Congratulations with getting the golden medal this week, @dmilliz! An excellent excursion around the house. I have never been to Japanese style place, so it was very, very interesting! I should not probably mention the super high shelf as it surprises everyone, but it does puzzle me too 😁
Thank you! i never thought I would see this medal anytime soon.
I am glad you could take a look through my posts 😀
Oh man, those shelves are still a mystery to me, I like the idea but dread the maintenance.
Architecture Brew #44. Congratulations!Well done @dmilliz! We're happy to inform you that this publication was specially curated and awarded GOLD MARK in
Subscribe to Architecture+Design, an OCD incubated community on the Hive blockchain.
Thanks a million guys, I am honored to be awarded the Gold Mark. Keep up the great work you all are doing.
Congrats @dmilliz. Delighted to have you in our beloved community. Keep publishing amazing content about architecture and design. Cheers!
I love those glasses but it seems they are too much. They can easily get broken. The interior design and settings are wow!
I think the same especially coming from a developing nation with hurricanes and crime 😂. If storm shutters were in place it would t be so bad as you could close it at nights. Yeah man, seaming living in a house like this while taking the pics.
I always admire Japanese architecture, simplicity and openness is the key. When I first got the chance to know about Japanese architecture, I fall in love with the traditional forms, sliding doors, and panels. This house is unique and the form itself is very simple but exquisite. I am sure they have used tempered glasses, normally they do. I liked the interior as well especially the kid's room.
Indeed, Japanese architecture is something special, the simplicity and usefulness of every detail is on point. I like visiting these model homes now and then as I get to see the latest trends and it is very interesting. Thanks for helping me spell "tempered" 😅
I like the simplicity of Japanese architecture. This house is amazing. I think I would be very happy living in one like this!
Thanks for such a nice descriptive post!
Quite so, I think we all could go for a house like this but oh man the cleaning must be a head and back ache 😆
Hi there @dmilliz. Wow, another Japanese house model to amaze us! If I was in your shoes, I'd also probably invent an alibi just to be able to actually experience remarkable architecture up close and personal. And in the case of that Japanese masterpiece, I'd do anything with all my powers to persuade the developers, lol 😁. With everything considered, I'm constantly attracted to the warm, comfortable, and minimalistic themes of their distinctive details. Those special elements never cease to keep me hungry for more of their extraordinary spaces. Fantastic publication man!
Hey @storiesoferne, you know it is easy to go in and look but I knew that eventually one of the house markers would not allow me to take pictures. Interestingly out of 3 homes only 1 has refused to make me take pics ( and it was a guy, the other two were women). But I can imagine the makers may have some policies. I actually want to start doing vlogs but that would take some persuading. If I were a big youtuber I do not think it would be a problem.
Really love this house and all the shelves, not sure what I would do with them though, probably put my kids anime figures on them as they are now scattered in my office shelves. Yes, warm is the word that best describes this place, the wood finishes and tones give a cozy feel. it would be a dream to wake up in a unit like this...but even better near a beach location ehhehe.
Thanks man!
What a fabulous post and insight into Japanese architecture. So much to take in and many beautifully designed fittings and lighting. They really went to town on their showhouse, as we'd call it in the UK.
You didn't mention the bottom line though! How much is it please?
Best wishes and once again, fabulous post :-)
Nathan is that you?
Well now that I have seen a couple of these homes I can actually estimate the price at ¥60,000,000 ( $550,000 ). Not including land cost.
It is a really great house, not one you actually see people buy these days but they do take ideas.
Bless Up!
No. It's Nathen; a random Nathen who just happened to really like your post, but not bad for 550K USD I'd say.
That's a beautiful home. Japanese houses are such a nice break from the boring boxes in the US. Even the large, custom homes I work on can't compete in the design category with these Japanese houses. My one complaint is I would need an office with wainscot and a coffered ceiling, other than that I'd be very happy with this place, especially the balcony. Just can't build it somewhere where the next-door neighbors might build a large mansion.
Side note, on of my customers had a very similar tee-pee in their daughter'r room I paneled in Cali.
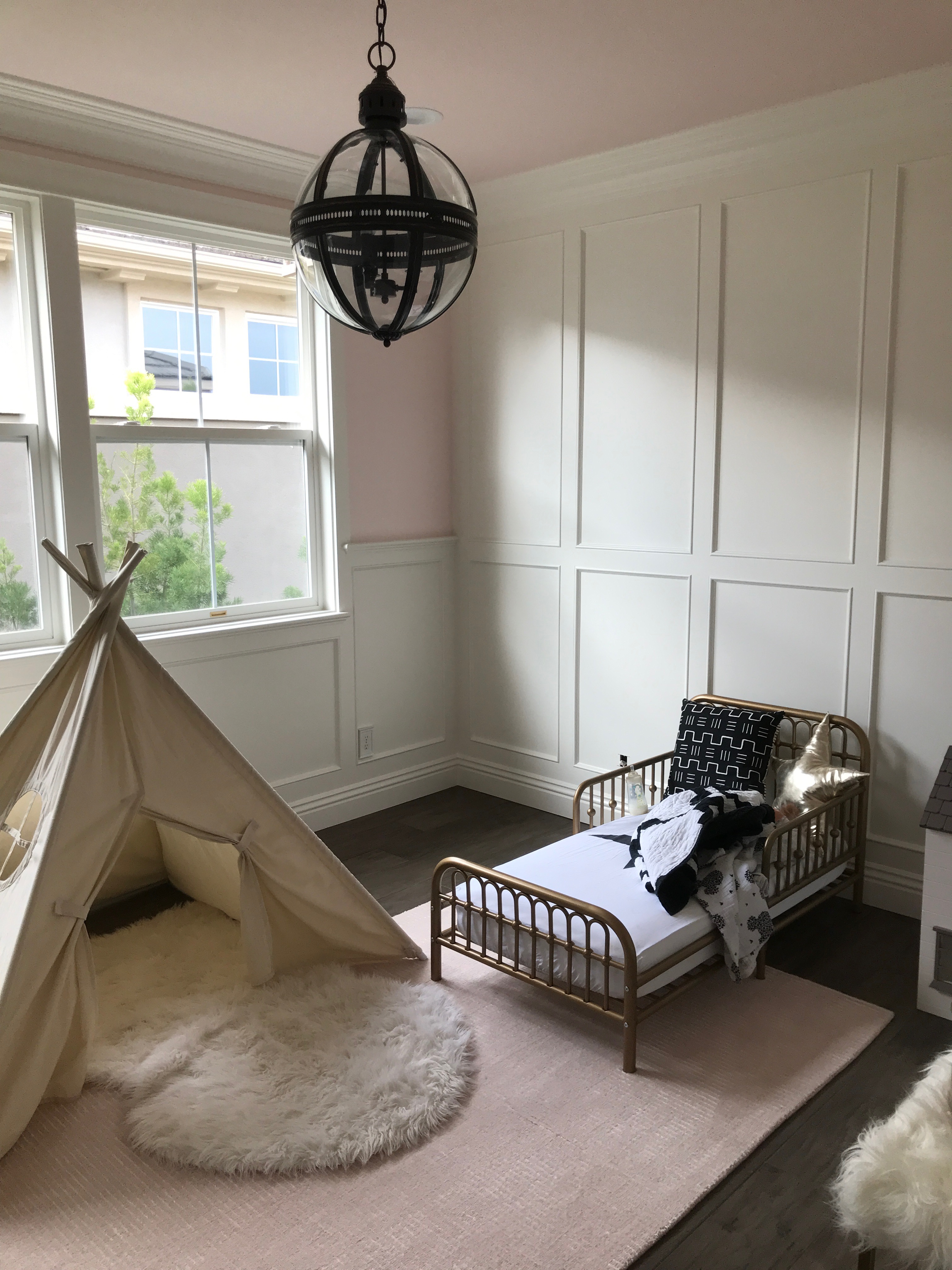
They certainly are and the typical kitchen found in most homes in the west seems real classic compared to this. Yeah, the office seems a bit cramped but being in there feels really cozy without distractions. Oh yeah, the balcony is the perfect chill spot, I’d put a mini bar in the office and have a glass in the evenings.
That does look 👀 like the room. Good job man. Sometimes I wish I learnt a skill like that. Can’t do jack 💩 when it comes to carpentry.
Pretty pictures😁😁
Loved attic office...wooden buildings usually have so much space...
Thanks man! Glad you liked em. So much space you need a robot to clean it 😆
Lol...
The house looks very cozy, but I am confused by the many open shelves where there will be constant dust collecting, your wife will get tired of cleaning, lol. ! WINE
HAHHAAH right! You got me laughing out in the early morning man! That is why big houses with fancy fixtures are not the best but are good to look at. I am still wondering how to get up there LOL
!ENGAGE
ENGAGEtoday.I love Japanese architecture especially the zen concept of design and planning. This house looks so modern, but I like how they still incorporate traditional rooms like "tatami". Thanks for sharing! @dmilliz
Yes! It truly does have a zen feel to it with the simplicity, lighting, well placed trees and wood finishes. I'm surprised that most of these modern houses have tatami but they sure are gorgeous rooms.
I love Japanese architecture because they are neat. And the interior that you have shown us is just wow...
Yeah man, I really love the interior. You couldn't get bored living here.
Indeed, with that kind of ambiance, the word "boring" has no place. Greetings from the Philippines!
It all looks so nice, japanese style is always my favorite. Since i dont have my own house yet, i cant build or buy a home like that, so i always try to book a room with japanese style design whenever i travel.
Same here, no home yet, but it feels good to imagine looking at places like this. It is interesting to know that so many people like Japanese house designs. I think the coma pies need to expand oversees.
Creating such a very long post LOL must deserve some !LUV + !PIZZA
<><
@dmilliz, you've been given LUV from @andy4475.
Check the LUV in your H-E wallet. (3/10)
Hahahaha, I took so many photos I couldn't allow them to go to waste and then I thought to describe it and it turned into this 😂
Well , it's like reading the book "War & Peace" 🤣
but 10/10 for effort √
!PIZZ !LUV
HAHAH history with unwarranted philosophy! I guess I need to get my writing skills up! Seriously though, I doubt if anyone actually read the entire post 🤣
Sadly, you're probably right 🤣
<><
@dmilliz, you've been given LUV from @andy4475.
Check the LUV in your H-E wallet. (4/10)
The rewards earned on this comment will go directly to the person sharing the post on Twitter as long as they are registered with @poshtoken. Sign up at https://hiveposh.com.