Hello everyone in the Architecture+Design community, how are you today?
Today I would like to introduce to you an impressive architecture that I had the opportunity to visit during my recent trip to Ha Giang. Ha Giang is a province in the northernmost mountainous region of Vietnam and adjacent to China. It is also home to many ethnic minorities such as H'Mong, Tay, Dao, Nung, Lo Lo,...With such a special geographical position, Ha Giang becomes an attractive destination for tourists because of its beauty, culture, history, cuisine and people. And architecture is also an attractive feature that speaks to the life of the people here.
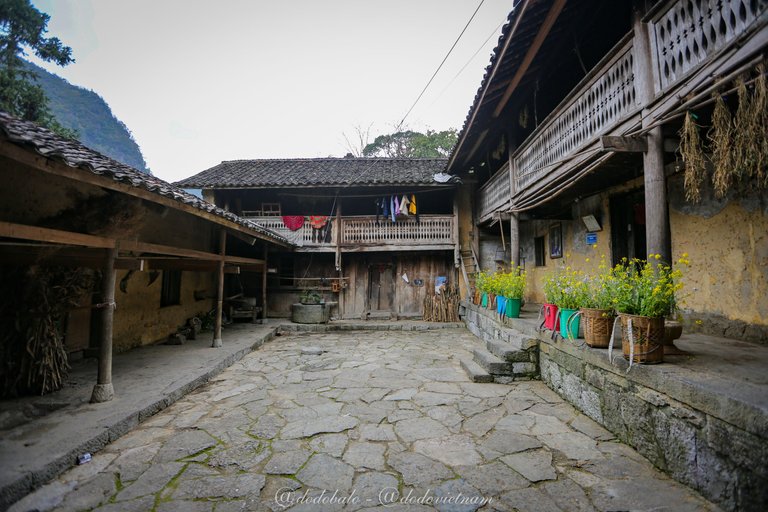
And today I am very honored to introduce to you a typical architecture of this land. To introduce this special architecture, I will take the house from the famous movie "The Story of Pao", which won the "Golden Kite Award" in the Vietnamese film festival as an example. This 100-year-old house is located in Lung Cam Cultural Village, Sung La commune and about 20km from Dong Van town. Sung La is a place where houses with soil walls are close together. This is the home of 36 households of Mong, Lo Lo and Han ethnic groups. And Pao's house is one of those special houses. This is the house of Mr. Mua Sua Pao who was an old aristocrat. Let's explore each corner of this house with me.
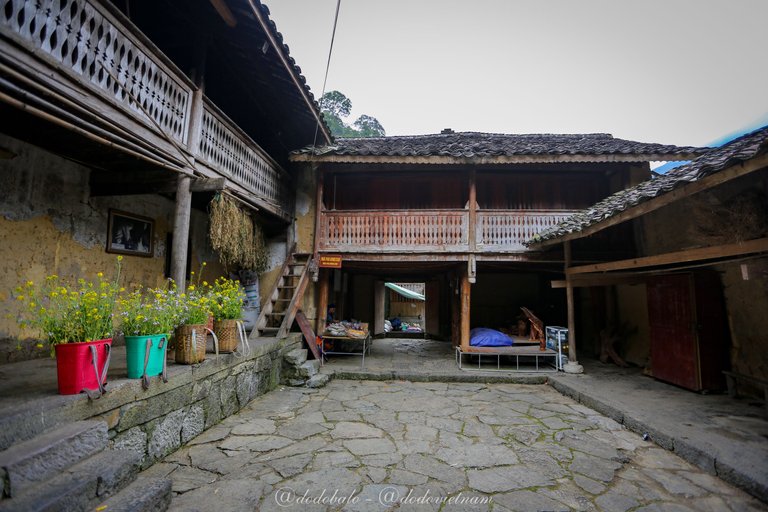
From the outside, you can feel the antiquity of the house through the wooden gate leading to the house. The two sides of the gate are walls built of stone. What is special about this stone wall is that it is skillfully hand-assembled from stones taken from the surrounding area without the use of any adhesives. I can't believe that wall has stood like that for a hundred years. Above the gate is a typical yin and yang tile roof. These tiles are also made from clay from the Dong Van rock plateau. And a characteristic feature of a house of H'Mong aristocrats is the symbol of poppy flower on the roof. The poppy flower is the flower that brought wealth and prosperity to the H'Mong kingdom many years ago.
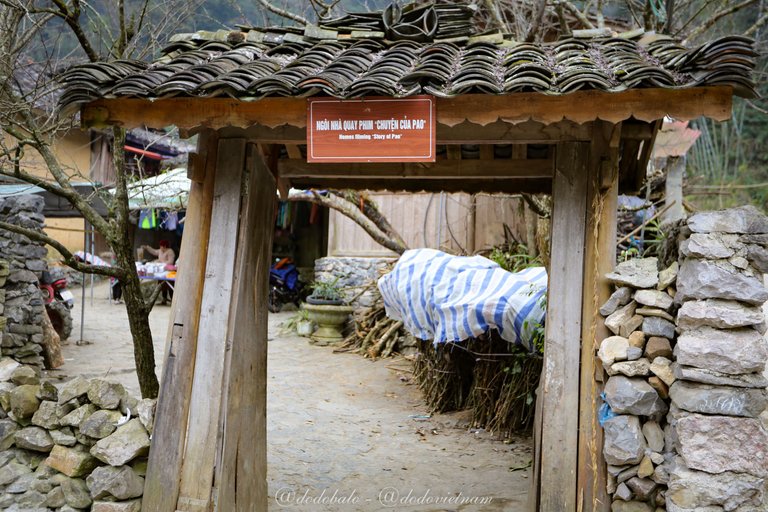
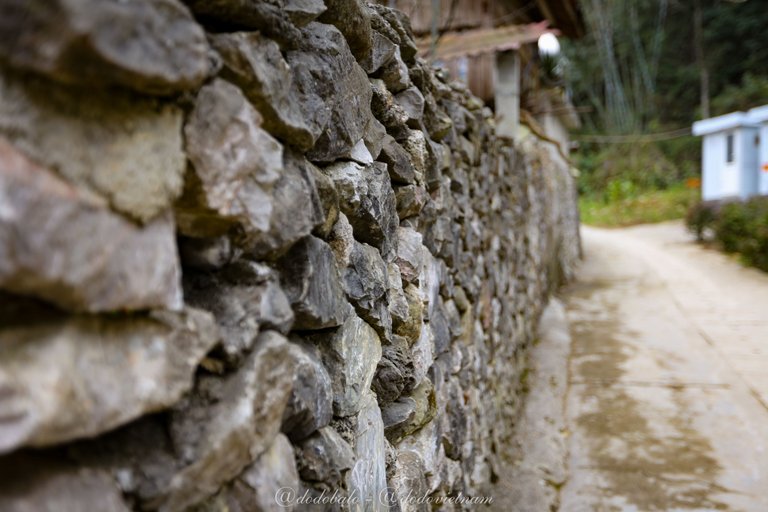
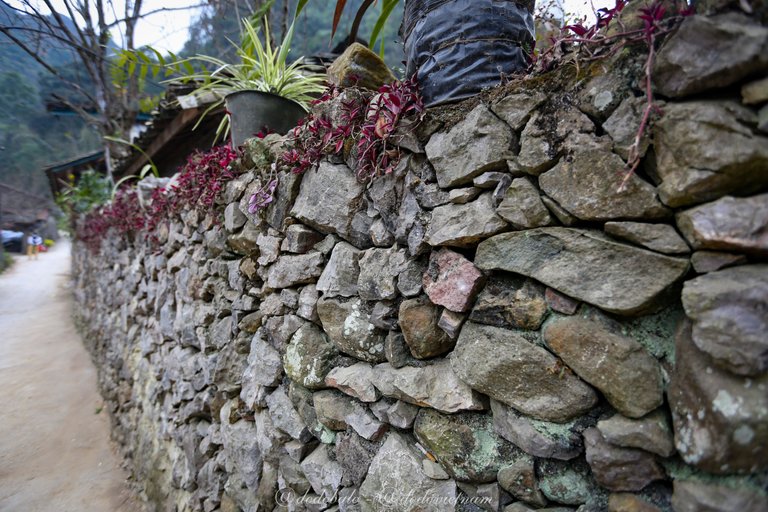
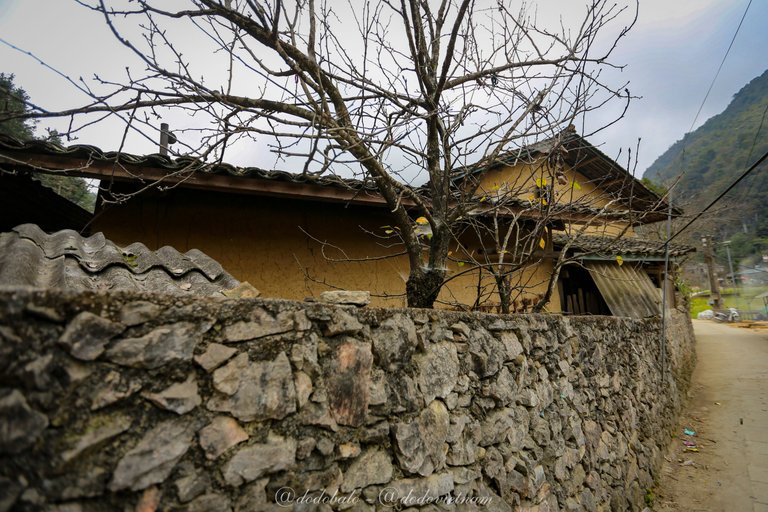
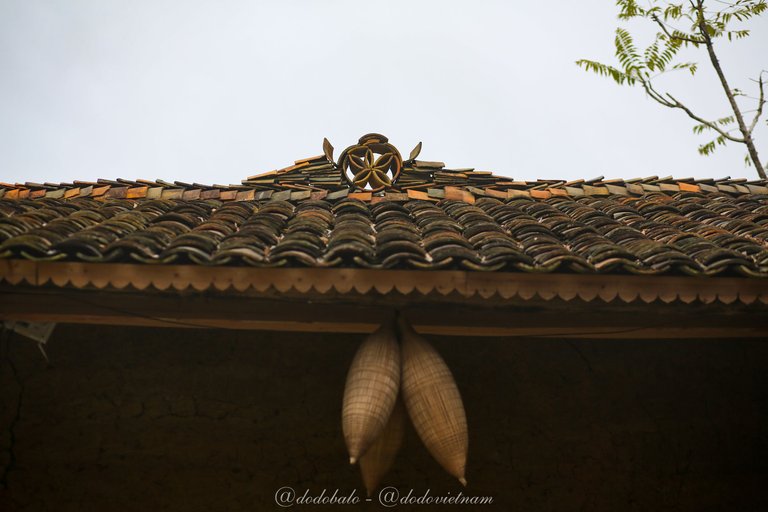
Behind the old wooden gate is a large front yard with two cherry blossom trees on both sides. This is also a typical flower planted in front of the house of the H'Mong ethnic group to embellish the beauty of the house. Below, the floor is also hand-paved with stones that bring a sense of closeness to nature. This courtyard is the place to greet guests before entering the main houses.
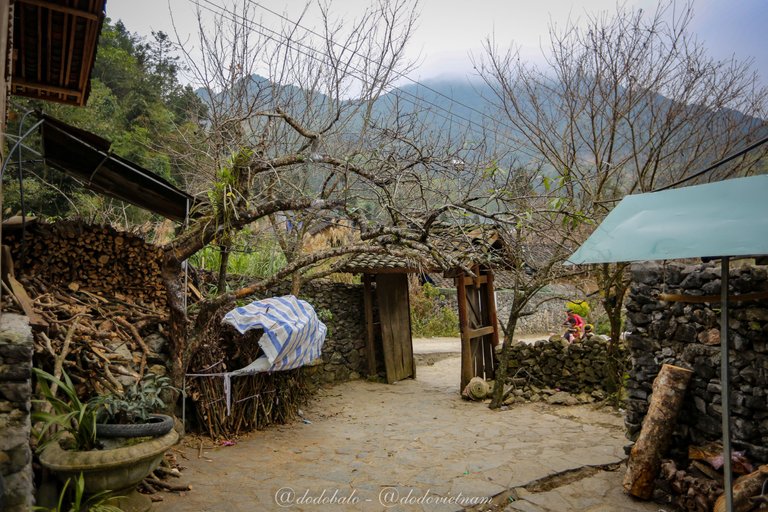
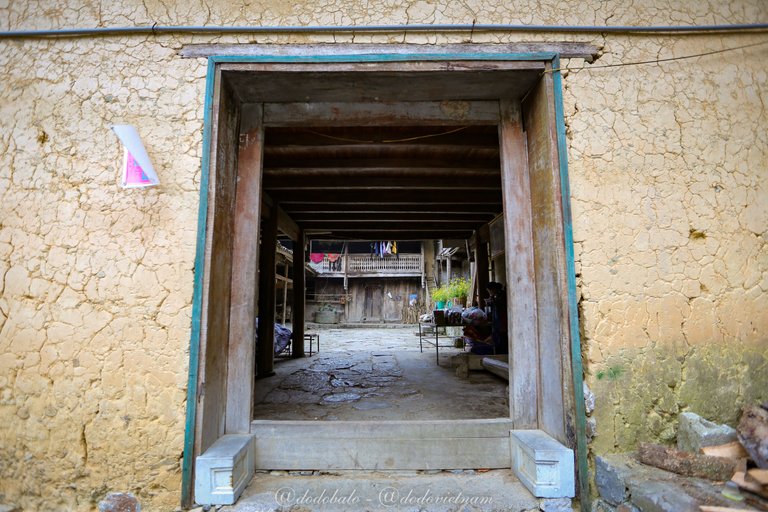
The main houses consist of three blocks including living room, bedroom, warehouse, kitchen and an area for raising livestock and poultry. All three blocks form a U shape and share a courtyard in the middle which is the common living space of the whole family. That has created the connection between family members. Today it is still home to a family of four generations. They live in harmony with domestic animals such as chickens, ducks, dogs, cats, pigs, cows and buffaloes that you will easily encounter when visiting their home. I was told by the locals that in the winter months, they rarely go out and always keep the fire burning to warm the whole house. So when you visit the houses of the ethnic minorities here, you will see that they store a lot of firewood in the warehouse as well as here and there in the whole house.
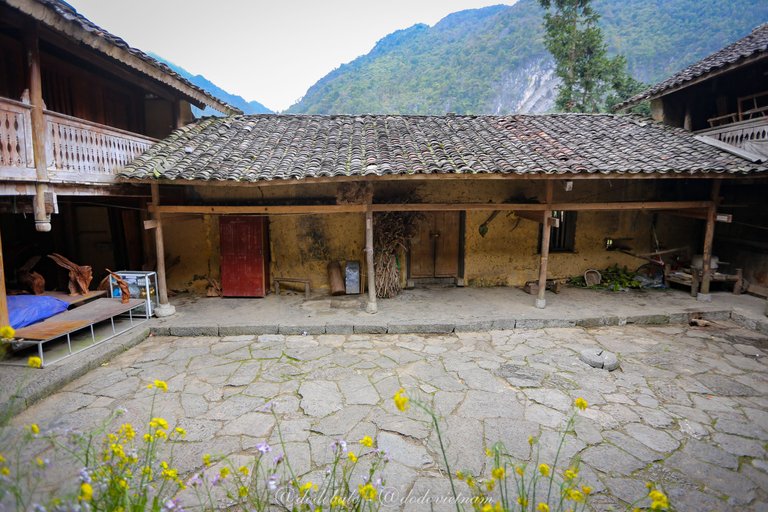
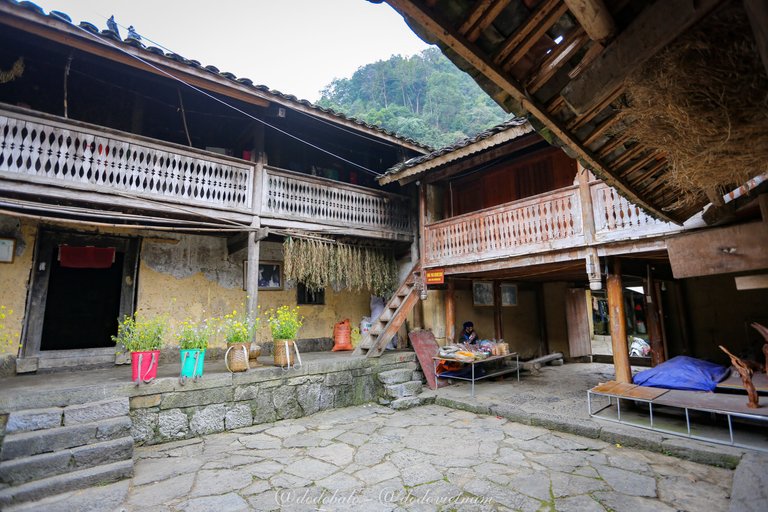
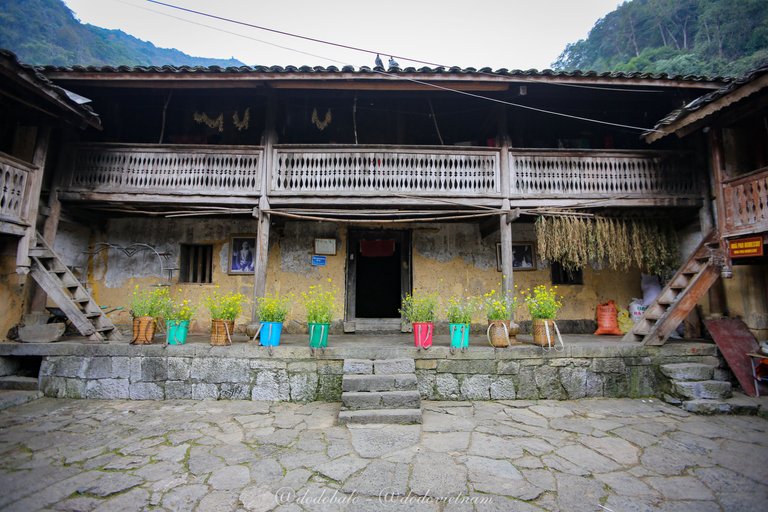
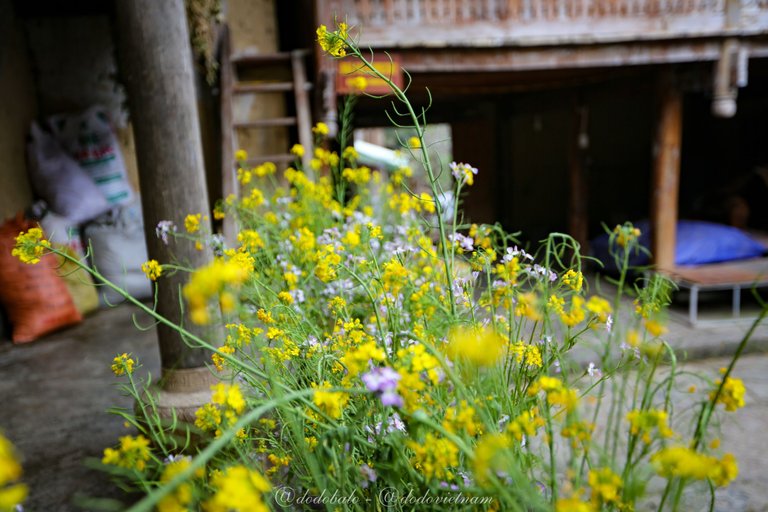
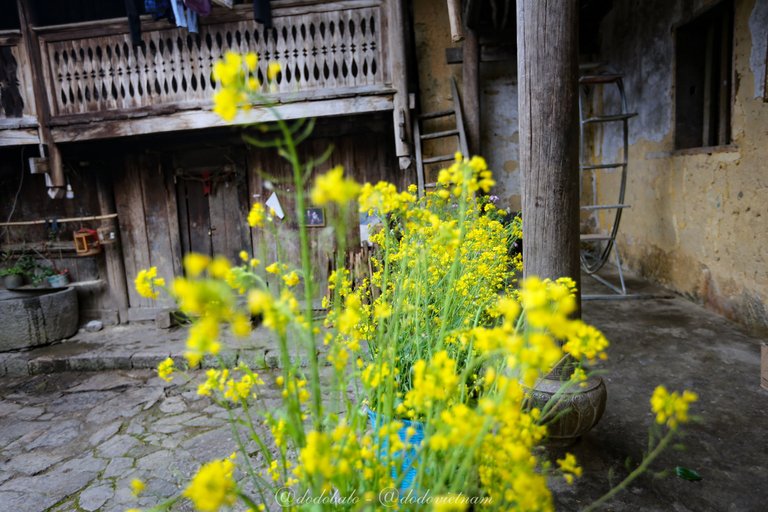
Throughout the house, you will also find many of their signature tools. Some families still keep the rainwater tank where their domestic water is stored. Living on a rocky plateau, they cannot dig wells to supply water for their needs. Making a rainwater tank is a popular way of people here to ensure a water supply for their families. The stone mill used to grind corn to make their popular dish is men men. Bamboo bags are used to carry things. The large guillotines were used to chop vegetables for livestock and many other tools. Living in a remote area, they have to create tools for their daily life from materials available around.
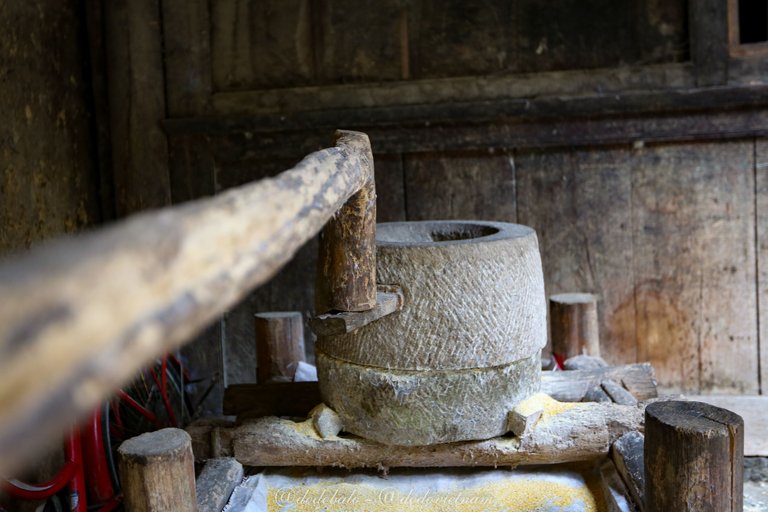
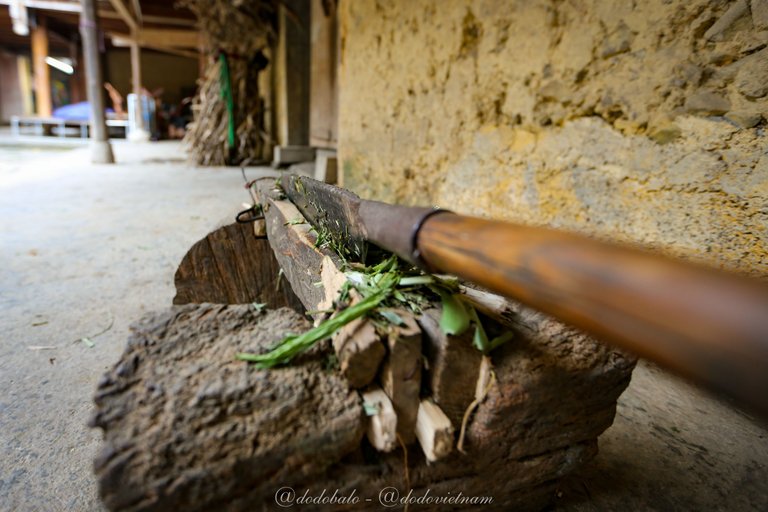
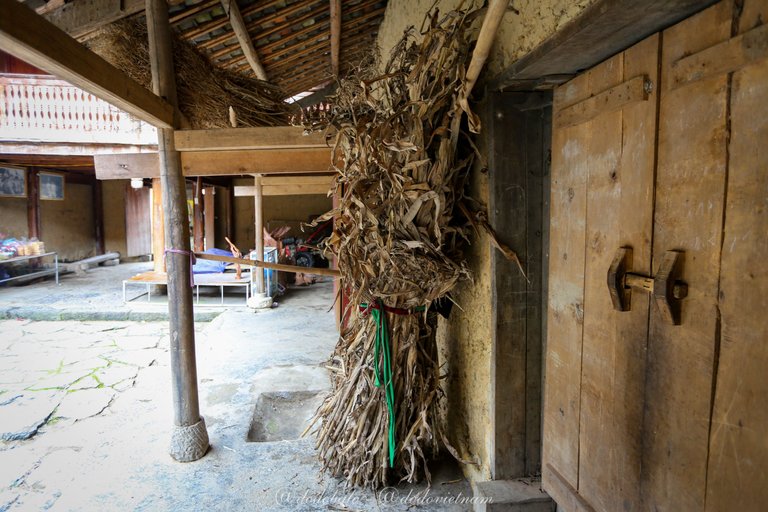
The three main materials used in this whole house are soil, wood and stone. Soil is used to build walls and cast roof tiles. Stone is used to make walls around the house and paving the way. And wood is used to make the frame of the house. Previously, I mentioned about the forest conservation consciousness of the ethnic people here through my article about cunninghamia tree (you can read more here). All these materials are easily found in the surrounding area and are extremely eco-friendly. This shows how closely the lives of the indigenous people here are with nature. Without using any modern materials or technology, the skillful locals here have created beautiful and sturdy houses like this.
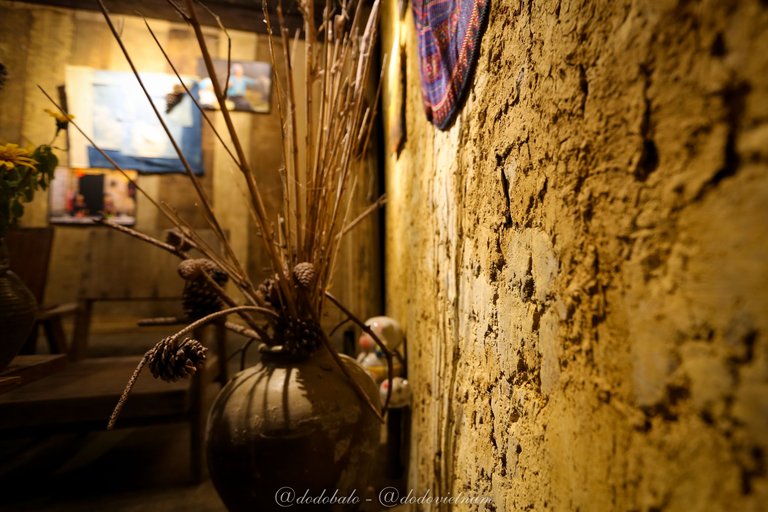
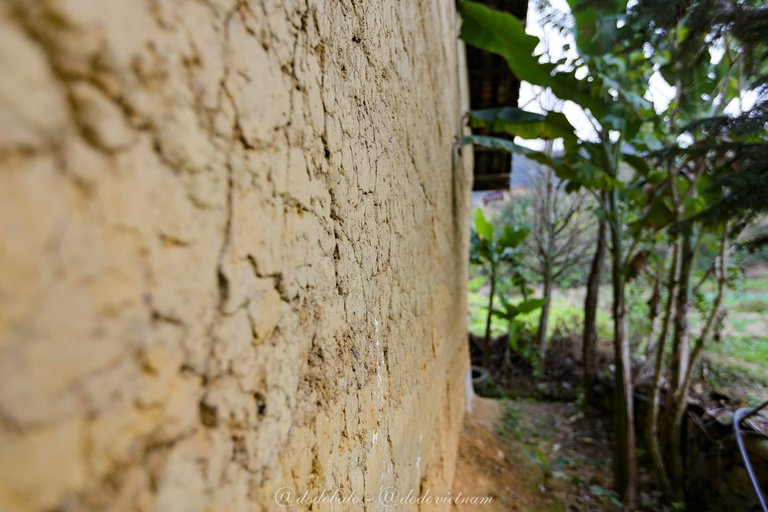
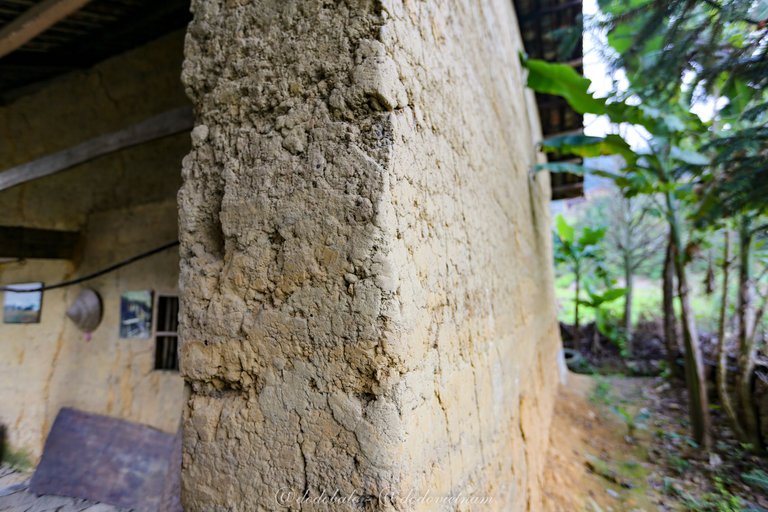
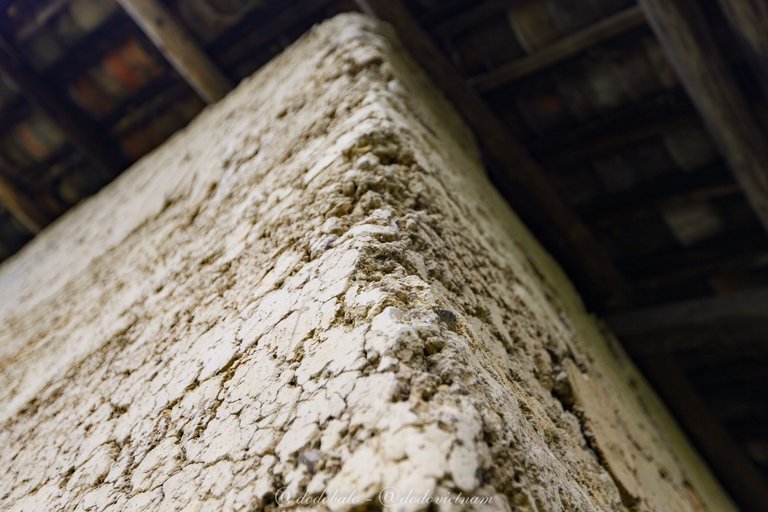
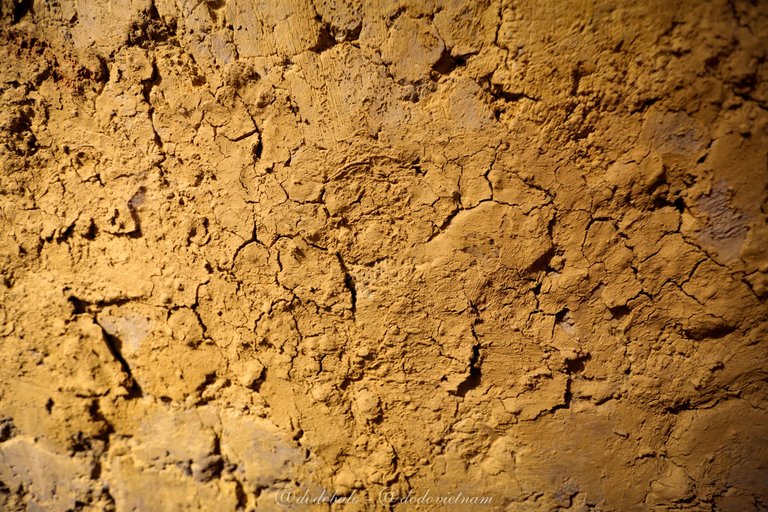
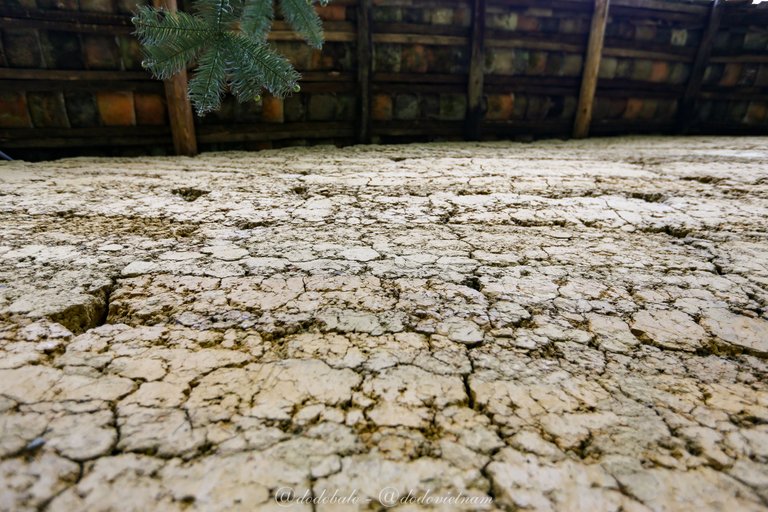
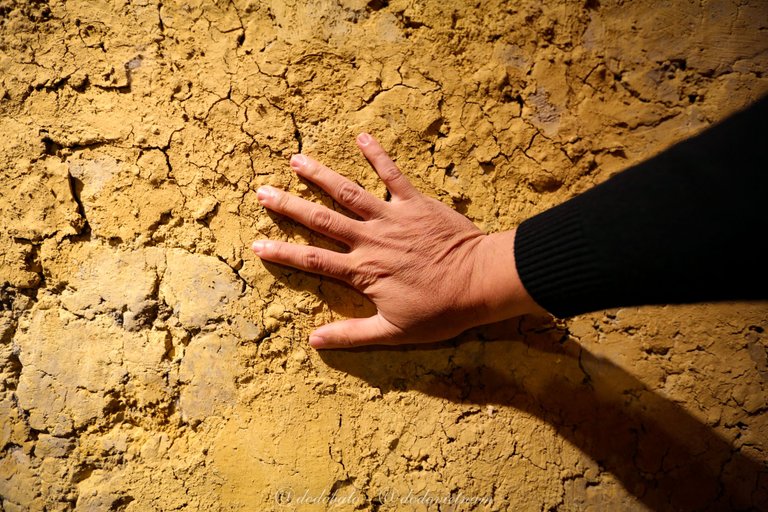
I have learned valuable lessons about architecture through these houses. I hope it brings you something new as well. Thank you for taking the time to read my post. Have a good day!
I love this kind of structure, their beauty is timeless.
Thank you very much @afterglow
You're welcome (^_^)
Architecture Brew #52. More power!Congratulations @dodovietnam! We're delighted to specially curate your awesome publication and award it RUNNER-UP in
Thank you for subscribing to Architecture+Design, an OCD incubated community on the Hive blockchain.
Thank you very much for your great support!
A great pleasure always @dodovietnam to host your awesome posts here. Keep them coming. 😀
What an incredibly spectacular masterpiece of heritage architecture! Thank you for featuring this century-old house from the award-winning movie "The Story of Pao". We are truly honored to be presented with this famous relic of Vietnamese architectural origins. Likewise, I'm simply impressed with the way you comprehensively narrate most of the significant details of that historic landmark. It's as if I'm with you at the actual scenes to experience the same journey you've been through. Moreover, the ecological adaptation of that house with its natural surroundings through the use of vernacular materials like soil, wood, and stone are absolutely worthy of appreciation.
Happy 2022 @dodovietnam, and a warm welcome to the Architecture+Design Community. 😊
Wish you a great year of 2022!Thank you very much @storiesoferne for creating such a wonderful community. I have come across some great posts in this community. And this is my first post here. I love to explore architecture during my trips. Beautiful achitecture also speaks the culture and people of the place where it is.
@tipu curate 3
Upvoted 👌 (Mana: 25/85) Liquid rewards.
Thank you very much @crazy-andy
The beautiful pictures. I like it.
Keep producing good content and interacting with everyone.Thank you very much @thuyhang
Congratulations, your post has been added to Pinmapple! 🎉🥳🍍
Did you know you have your own profile map?
And every post has their own map too!
Want to have your post on the map too?
Congratulations @dodovietnam! You have completed the following achievement on the Hive blockchain and have been rewarded with new badge(s):
Your next target is to reach 12000 upvotes.
You can view your badges on your board and compare yourself to others in the Ranking
If you no longer want to receive notifications, reply to this comment with the word
STOPTo support your work, I also upvoted your post!
Check out the last post from @hivebuzz:
Good
Thank you very much.
The rewards earned on this comment will go directly to the person sharing the post on Twitter as long as they are registered with @poshtoken. Sign up at https://hiveposh.com.
Thank you for sharing this amazing post on HIVE!
non-profit curation initiative!Your content got selected by our fellow curator @priyanarc & you just received a little thank you via an upvote from our
You will be featured in one of our recurring curation compilations and on our pinterest boards! Both are aiming to offer you a stage to widen your audience within and outside of the DIY scene of hive.
Join the official DIYHub community on HIVE and show us more of your amazing work and feel free to connect with us and other DIYers via our discord server: https://discord.gg/mY5uCfQ !
If you want to support our goal to motivate other DIY/art/music/homesteading/... creators just delegate to us and earn 100% of your curation rewards!
Stay creative & hive on!