Hello everyone, I'm em3di and this is my first post in this community, I'm a graphic designer and I also work with 3D design, some time ago I designed my parents' kitchen in 3D, and why?
nowadays the kitchens are all plain, without details, without handles (some), "created in the laboratory", everything based on modules with easy assembly, while in the past the carpenter assembled the furniture on-site, made to measure, with "real" wood, good wood, built to last, and there was always detail on the doors and drawers even the doorknobs were all detailed.
So that's why I decided to model in 3D the kitchen of my parent's house, which is about 30 years old, a typical Portuguese kitchen.
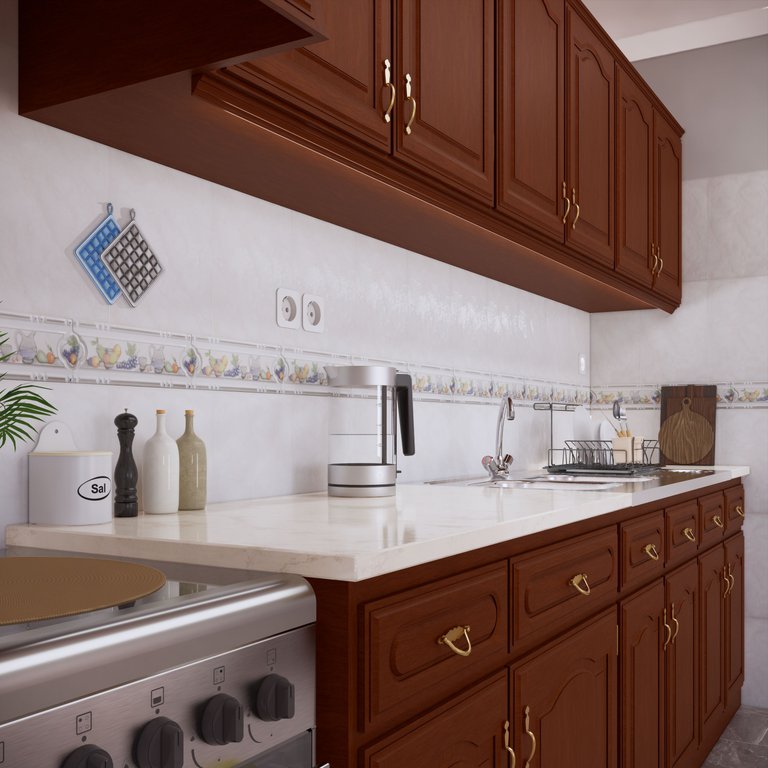
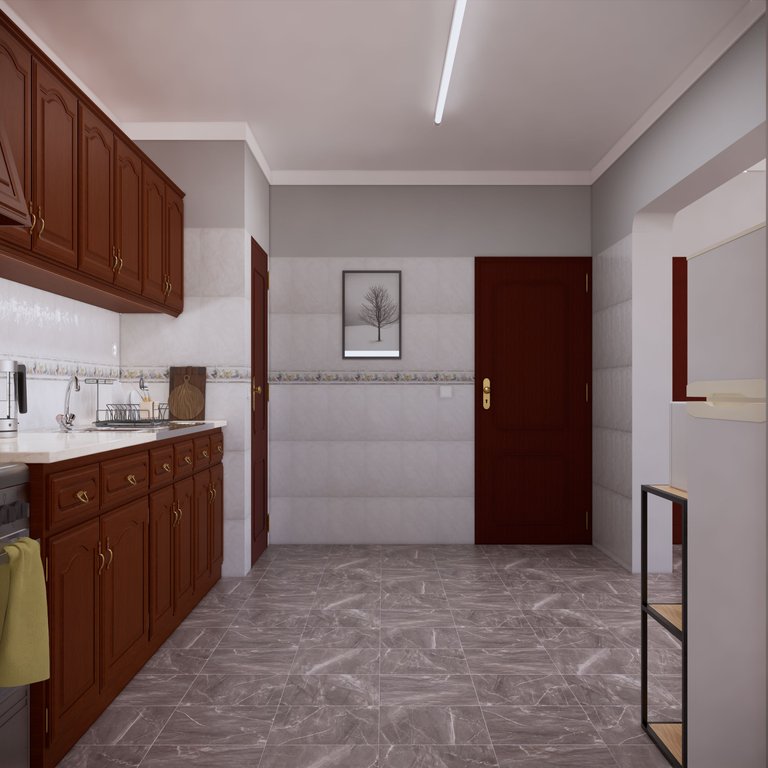
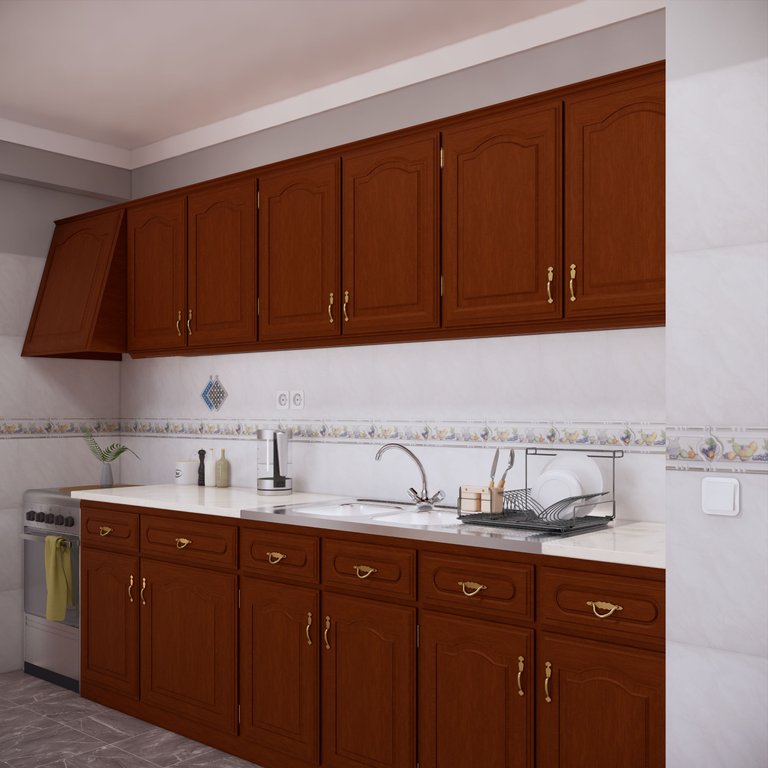
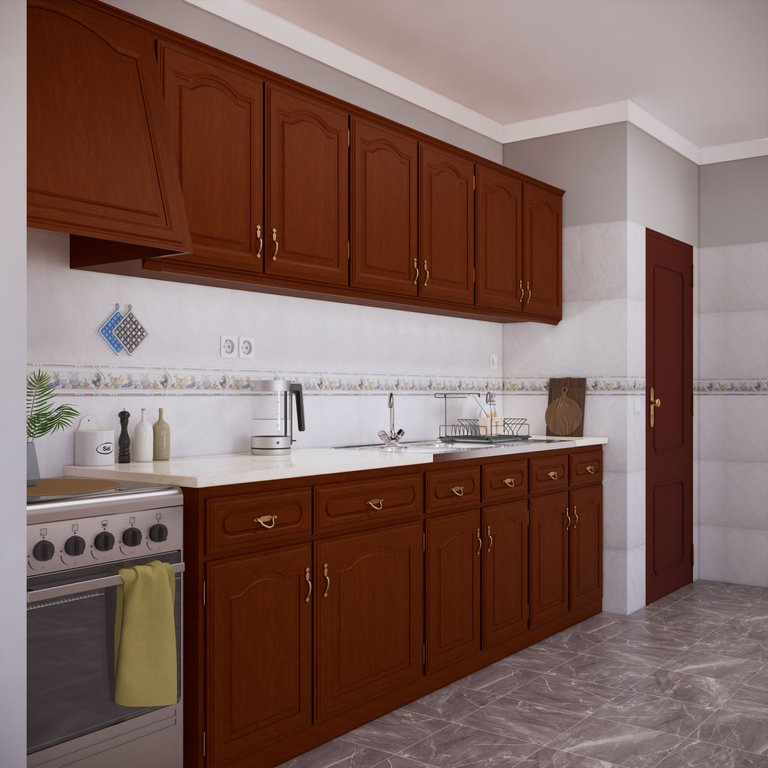
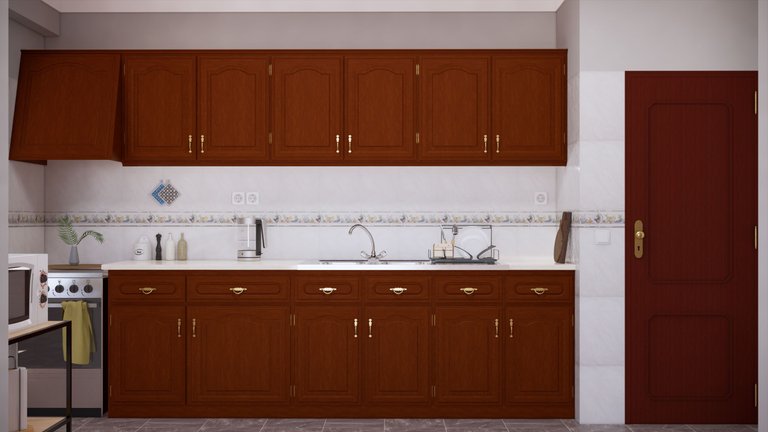
The project has been drawn on paper with real measurements, modeled in Sketchup, and rendered with Enscape.
What do you think of this type of design and architecture?
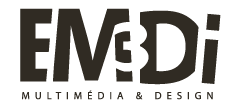

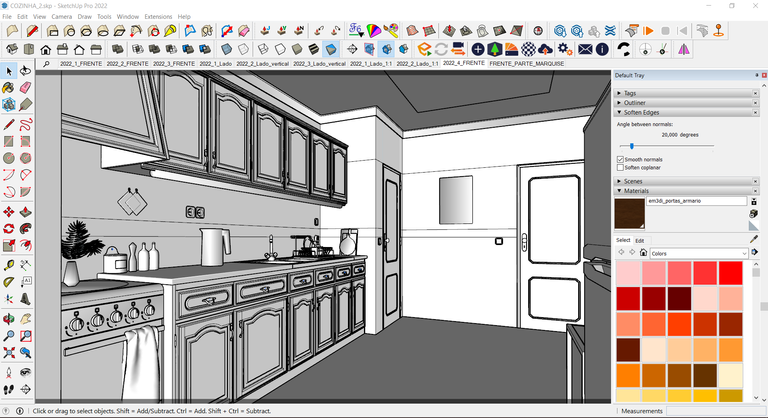
Wow, this is my kind of kitchen, if I got the means I am also going to build this kind of kitchen.