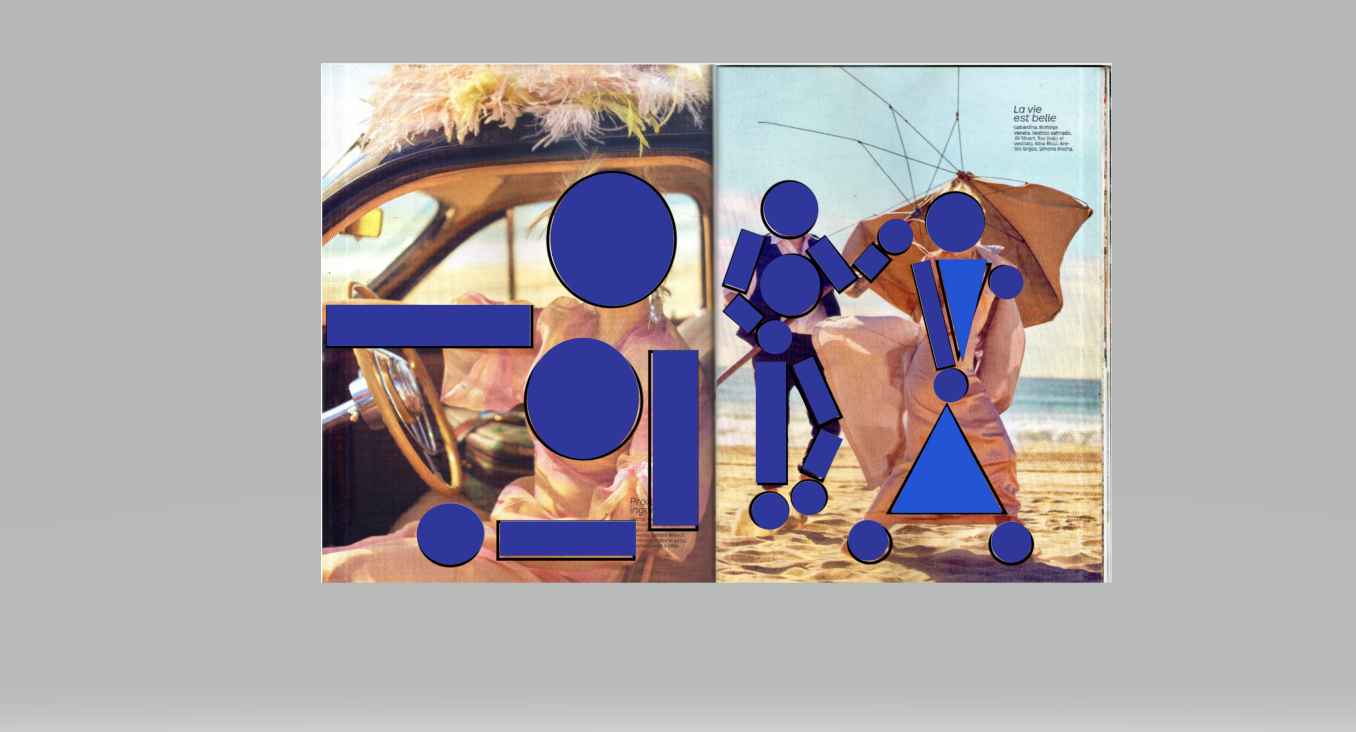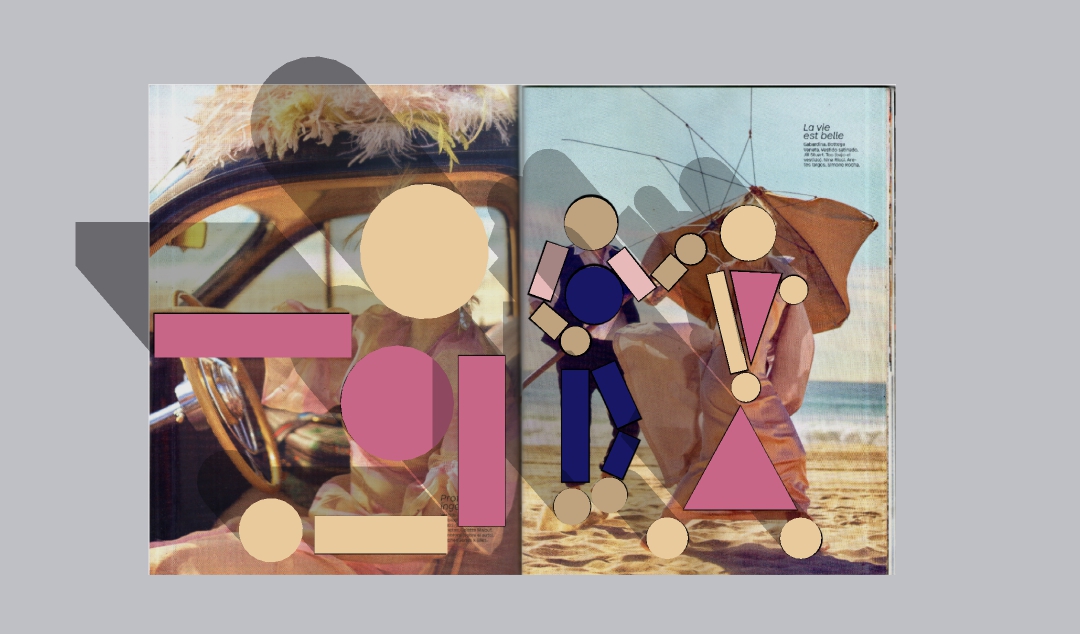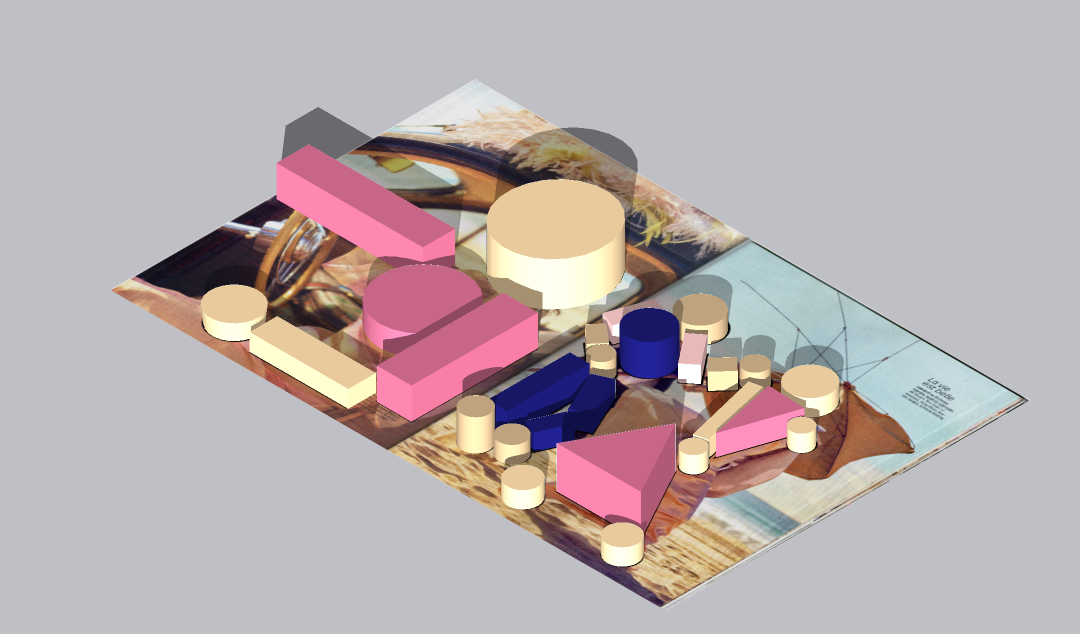What do you understand by the concept of Geometry?
Qué entiendes por el concepto de Geometría?.
I would say in architecture it is an instrument capable of giving forms, design methods and representations, providing measurements and proportions and supplying transformations to those compositions in which aspects such as addition, symmetry, modularity or repetition, rhythm, asymmetry among others can be applied. This is my opinion.
Yo diría que en arquitectura es un instrumento capaz de dar formas, métodos de diseño y representaciones, proporcionando medidas y proporciones y suministrando transformaciones a esas composiciones en las que se pueden aplicar aspectos como la adición, la simetría, la modularidad o la repetición, el ritmo, la asimetría entre otros. Esta es mi opinión.

On the other hand, we can say that geometrization is an artistic method as it is also the identification of geometric figures in any given drawing or image that through this is identified if the image contains geometric shapes in the projection of the image. The application of geometry has allowed graphic designers, architects, painters or plastic artists to structure and analyze their visual language, facilitating the processes of their "work" when designing.
Por otro lado, podemos decir que la geometrización es un método artístico como también es la identificación de figuras geométricas en algún dibujo determinado o imagen que a través de este se identifican si la imagen contiene formas geométricas en la proyección de la imagen. La aplicación de la geometría les ha permitido a los diseñadores gráficos, arquitectos, pintores o artistas plásticos estructurar y analizar su lenguaje visual, facilitando los procesos de su “que hacer” al diseñar.

[Geometrizations]
Currently experts have conducted studies on the essence of the forms or methods to create something, many designers, architects or artists begin with the creation of a project based on sketches and figures with colors and end up generating a very original and creative project based on the simplicity of shapes and colors, whether in architecture, graphic design, fine arts, visual, video games or even in the film industry, for them the most important thing is that they come to reconcile their idea as they want to show.
Actualmente expertos han realizado estudios sobre la esencia de las formas o métodos al crear algo, muchos diseñadores, arquitectos o artistas empiezan con la creación de un proyecto a base de bocetos y figuras con colores y terminan generando un proyecto muy original y creativo basado en la simplicidad de las formas y los colores, ya sea en arquitectura, diseño gráfico, artes plásticas, visuales, video juegos o hasta en la industria del cine, para ellos lo más importante es que llegan a conciliar su idea tal y como la quieren mostrar.

My experience, geometry exercise in the first year of architecture.
Mi experiencia , ejercicio de geometrizacion en el primer año de la carrera de arquitectura.

[Basic geometrization done by me ,exercise done by me in 2014 , Digitized. ]
Based on the above, I want to tell you about a geometric exercise that caught my attention when I was just starting my architecture degree at my university and which at first I did not understand what it was for or what they wanted to convey with this method, until later I understood it. I also want to clarify that I had to digitize and do the exercise I did in 2014 when I started my university career. I used the same magazine from that time.
Partiendo de lo anterior dicho, quiero contarles sobre un ejercicio geométrico que llamo mucho mi atención cuando apenas comenzaba la carrera de arquitectura en mi universidad y el cual al principio no entendía para que servía o que querían transmitirme con este método, hasta que después lo entendí. También quiero aclarar que tuve que digitalizar y hacer el ejercicio que realice en el 2014 cuando empezó la carrera universitaria. Use la misma revista de aquella vez.
The exercise consisted of finding a cover or page of a magazine, no matter the type of magazine, it could be fashion, cooking, technology, electronics, etc. .... It could be of your choice, in this magazine we had to choose a page of the magazine or it could be the cover of the magazine. After making our choice, we proceeded to capture with basic geometric shapes what we perceived from the image of the magazine, yes, we were "geometrizing" the page through basic shapes using proportions and colors.
El ejercicio consistía en buscar una portada o página de una revista no importaba el tipo de revista podría ser de moda, cocina, tecnología, electrónico etc.… Podía ser de tu elección, en esta revista teníamos que elegir una página de la revista o podía ser la portada de la misma. Seguido de hacer nuestra elección, proseguíamos a plasmar con formas geométricas básicas lo que percibíamos de la imagen de la revista, si, estábamos “geometrizando” la página a través de formas básicas usando proporciones y colores.

[This was the page of the magazine I chose, yes lose, very fashionable. I scanned it]

[Sketch of my basic geometry in 2014, this year I scanned and digitized it]
After that we would have to pass the sketch of the forms to a work, clean and with measurements to scale. This was related to the fact that with these geometric shapes we would elaborate cardboard models to elaborate a volumetry, giving height games to the volumetric composition. It is worth mentioning that we also had to elaborate facades of the geometrization placing expression defining which volume was seen farther and closer and integrating the colors that were appreciated in the page of the magazine, highlighting them in the volumetry and presenting them in an evaluation, all this in pencil work, nothing digital at that time.
Después de eso tendríamos que pasar el boceto de las formas a un trabajo, limpio y con medidas a escala. Esto se relacionaba a que con estas formas geométricas elaboraríamos maquetas de cartón para elaborar una volumetría, dándole juegos de altura a la composición volumétrica. Cabe mencionar que también debíamos elaborar fachadas de la geometrización colocándole expresión definiendo cual volumen se veía más lejos y más cerca y integrando los colores que se apreciaban en la página de la revista, resaltarlos en la volumetría y presentarlos en una evaluación todo esto en trabajo a lápiz, nada digital en ese tiempo.

[2D plan of the geometry in 2014, this year I scanned and digitized it]

[Geometrization with magazine colors.]

[Volumetric composition views.]
After several semesters I asked myself what was the purpose of the exercise or what did the professors want to convey?
Luego de varios semestres me pregunté para que servía o que querían transmitir los profesores con el ejercicio?
I understood, what they wanted to achieve was that we develop the notion and ability to be able to geometrize any image at a glance with simple or basic geometric shapes, that we would know about scales and handle the proportions, because architecture is super-composed of many variables, and the architect's mind must handle them all with total ownership from the most basic to the most complex since, design in general, and architectural design in particular, as creative processes; and architectural form, as built form in three dimensions (or four dimensions if analyzed more deeply) are intrinsically linked to each other and are inseparable.
Entendí que , lo que querían lograr era que desarrolláramos la noción y capacidad de poder geometrizar cualquier imagen a simple vista con formas geométricas simples o básicas, que supiéramos de escalas y manejáramos las proporciones, pues la arquitectura está súper-compuesta de muchas variables, y la mente del arquitecto debe manejarlas todas con total propiedad desde las más básicas hasta las más complejas ya que, el diseño en general, y el diseño arquitectónico en particular, como procesos creativos; y la forma arquitectónica, como forma construida en tres dimensiones (o cuatro dimensiones si se analiza más profundamente) están intrínsecamente ligados entre sí y son inseparables.

After all that has been projected, I believe that architecture should not be reserved to be understood by great brilliant minds, but that, because of its simplicity, it can be enjoyed and appreciated even by a child. Anyone experiences and lives space, and either likes it or dislikes it. It is simple. To conclude this post, the conclusion is that everything within our reach can be deconstructed and decomposed into simple geometric shapes.
Tras todo lo proyectado creo que la arquitectura no deberia estár reservada para ser comprendida por las grandes mentes brillantes, sino que, por su sencillez, puede ser disfrutada y apreciada hasta por un niño. Cualquier persona experimenta y vive el espacio, y le gusta o no le gusta. Es simple. Para finalizar con el post la conclusión es que, todo a nuestro alcance se puede deconstruir y descomponer en formas geométricas simples.

[Isometry of the volumetric composition]
I hope you liked my post, stay tuned for more content. Thank you very much, love and peace.❤️✌️
Espero que les haya gustado mi post , pendiente para mas contenido. Muchisimas gracias , amor y paz.❤️✌️











Congratulations @fausto1997! You received a personal badge!
You can view your badges on your board and compare yourself to others in the Ranking