Hello everyone, those who remember me I was lost for a long time since I could not create new content, before talking about the spatial analysis of my new apartment I will tell you the previous one. It happened that the moment came that I had to say goodbye to my country, I am 26 years old, I am an architect and I have a photography diploma, I am also a flute musician and I ended up convincing myself to seek opportunities and a better quality of life elsewhere.
So it was and I moved to Colombia, a neighboring country of Venezuela but in which it can be a starting point for new opportunities.
I should mention that those who know well-paid jobs in which I can work remotely or specific jobs please I will be fully grateful and can tell me ...
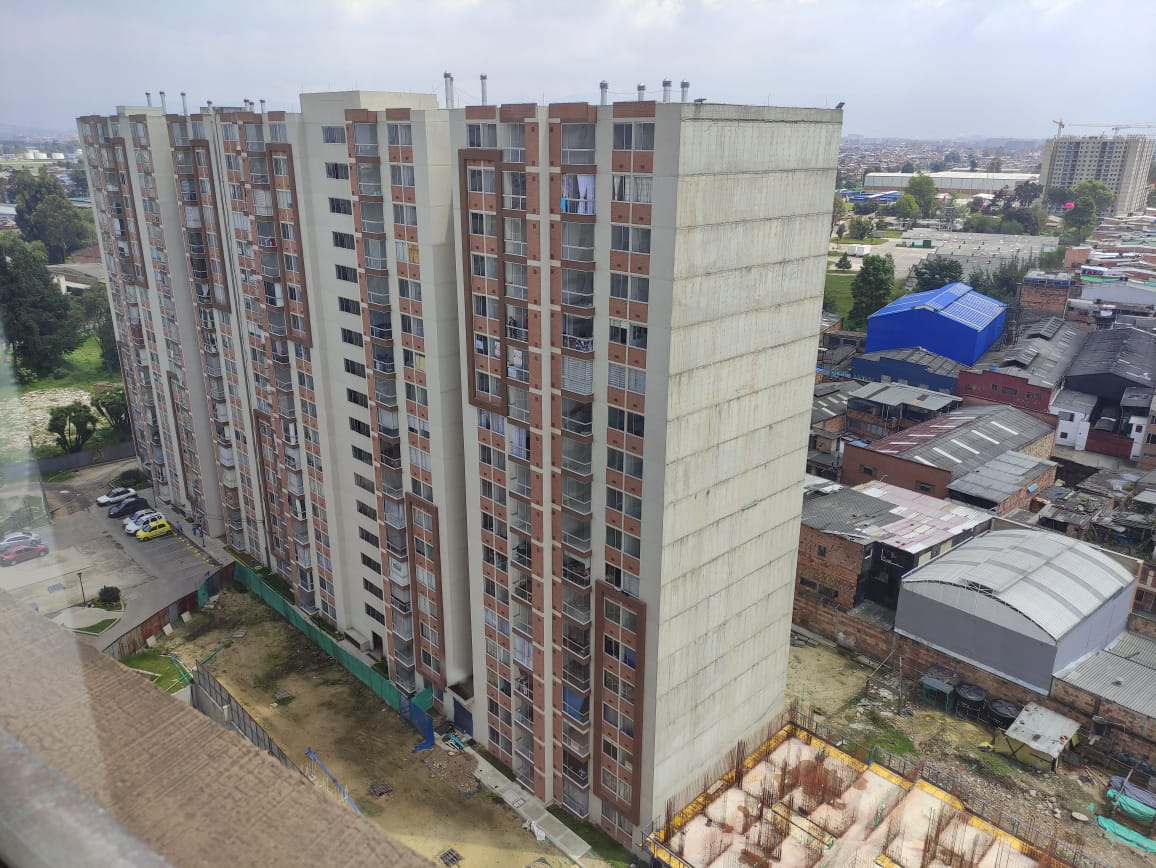
.jpeg)
.jpeg)
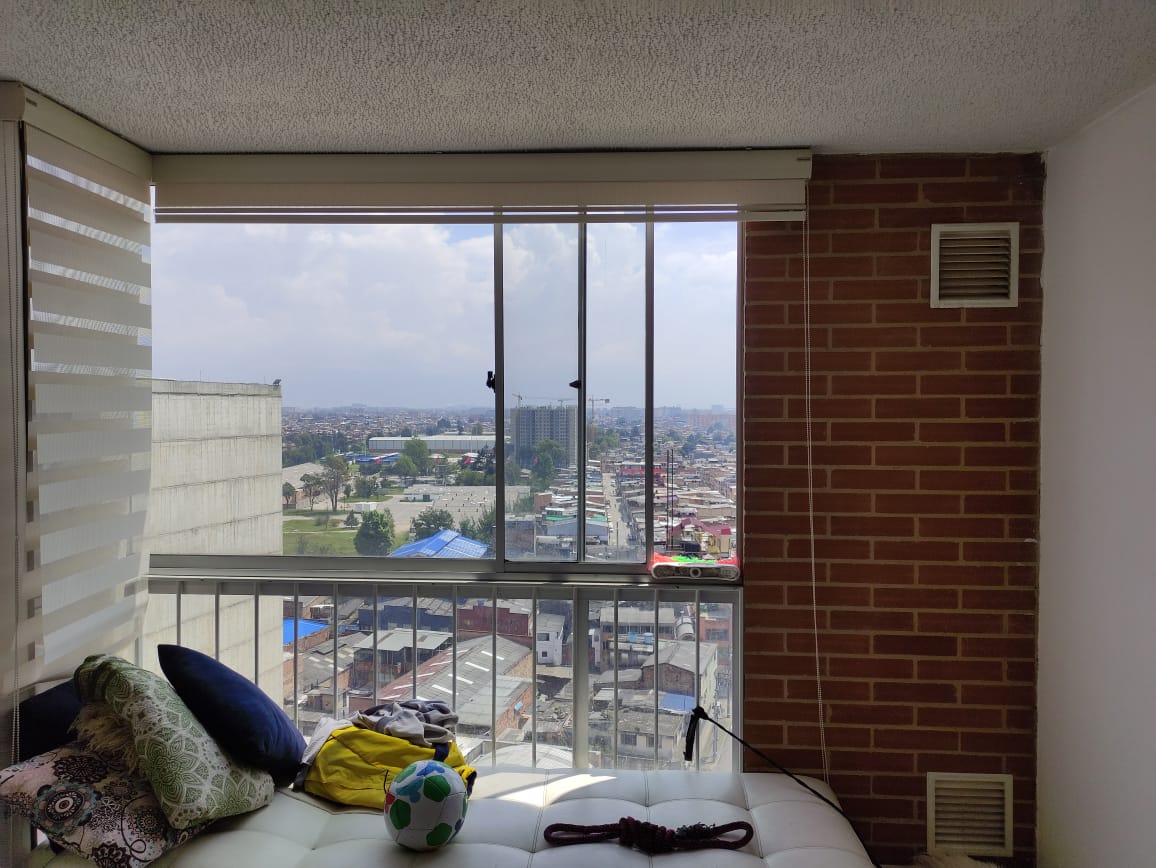
.jpeg)
.jpeg)
Spatial analysis of my new apartment
It is an apartment in a residential complex of several buildings in which it is still under construction and is in an industrial area that seems to be having a mixed transition by including the residences.
I enter through the door that has a very practical window, the space opens after a small corridor to the living room, which is a well-functional space with ventilation and lighting, it is never hot and only at night we must shelter for cold. Something curious that I noticed in this architecture is that I suppose that in standards there must be some criterion by which almost all spaces have grids (in the room they are the ones on the right side) which allow the constant entry and exit of wind. Also being on the 18th floor has incredible views of the city.
In front of the living room we see an enclosed kitchen and on one side the hallway to the bedrooms and bathroom.
Kitchen / Washing
The kitchen is quite small and in my opinion the kitchen counter does not have a functional work area as it is approx. 20cm from the sides of the sink and ends in a pan that uses the same sink faucet. Another mistake is the corridor in which one person washing and another cooking feels quite uncomfortable. Another issue is the clothes hanger, they placed it so high that a small ladder is warranted and its distance from the ceiling is 10cms, causing the clothes hanger to rub against the ceiling many times.
We continue down the hall and we meet ...
Bathroom
The bathroom has the advantage that 3 people can be at the same time, one at the sink, another on the left side in the sink and facing the shower. Another mistake is that the bathroom does not have a door, so the person must undress inside the shower, the corridor that makes another person feel invasive, the finish of the sink furniture does not coincide with the wall, which makes the shower see smaller, in addition to the fact that the shower door measures 60 cm and the compression sensation is quite uncomfortable.
.jpeg)
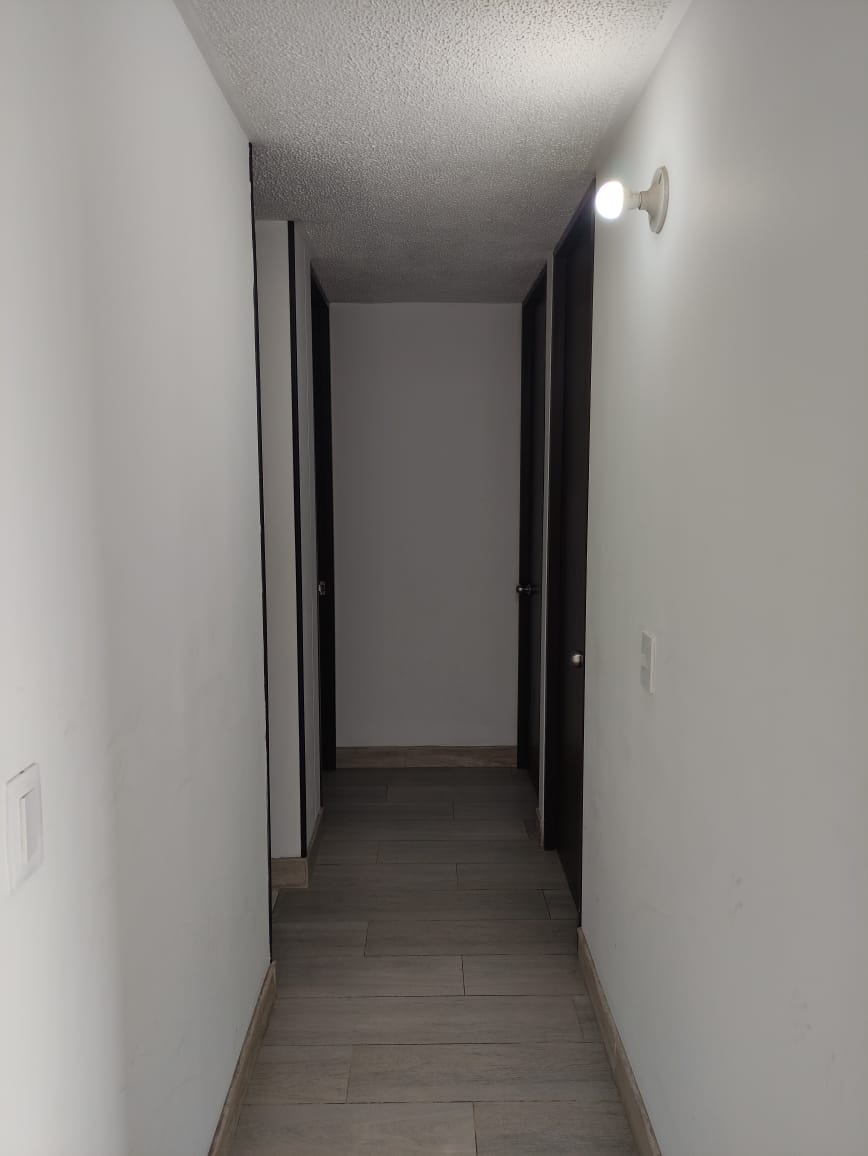
.jpeg)
.jpeg)
.jpeg)
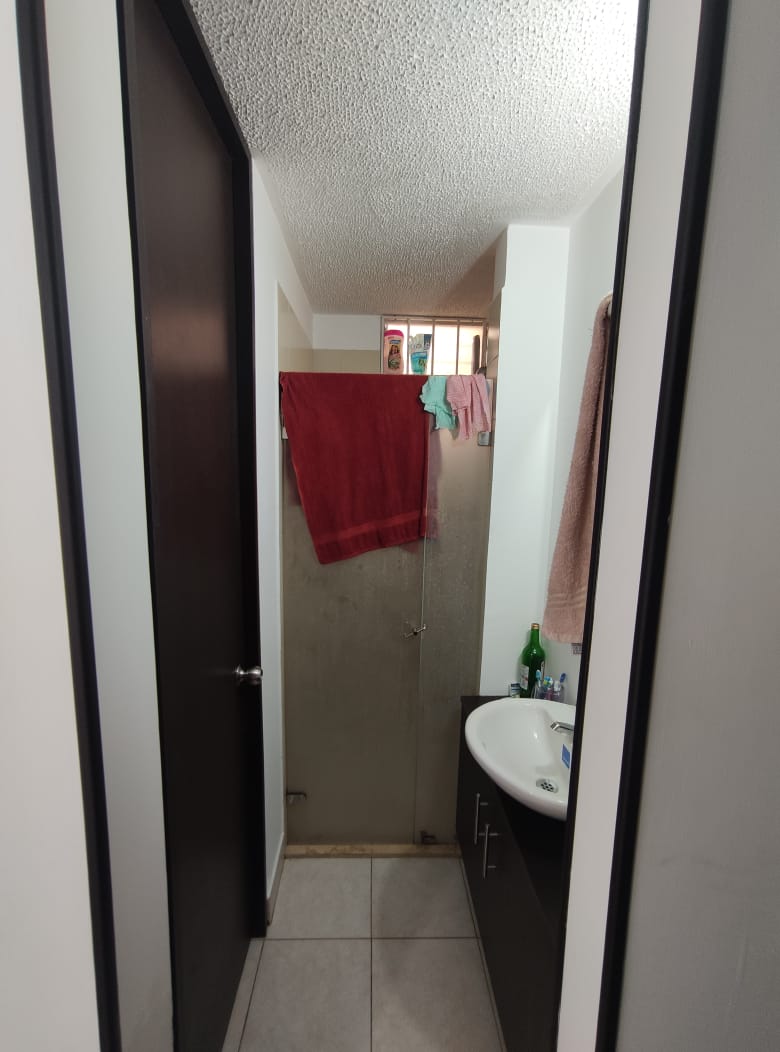
.jpeg)
Bedrooms
Without a doubt, I believe that the criteria was to sell, therefore it has 3 rooms, in which only one has poor lighting since the window is facing an internal courtyard of the building, the other two rooms have views towards the same orientation as the living room, having a closet (keeps clothes) quite useful but my criticism of this is the carpentry design on the doors because literally the doors come off their track because they only have a track at the top and the opening and closing process returns a lot tedious.
Más información sobre este texto de origenPara obtener más información sobre la traducción, se necesita el texto de origen
Enviar comentarios
Paneles laterales
.jpeg)
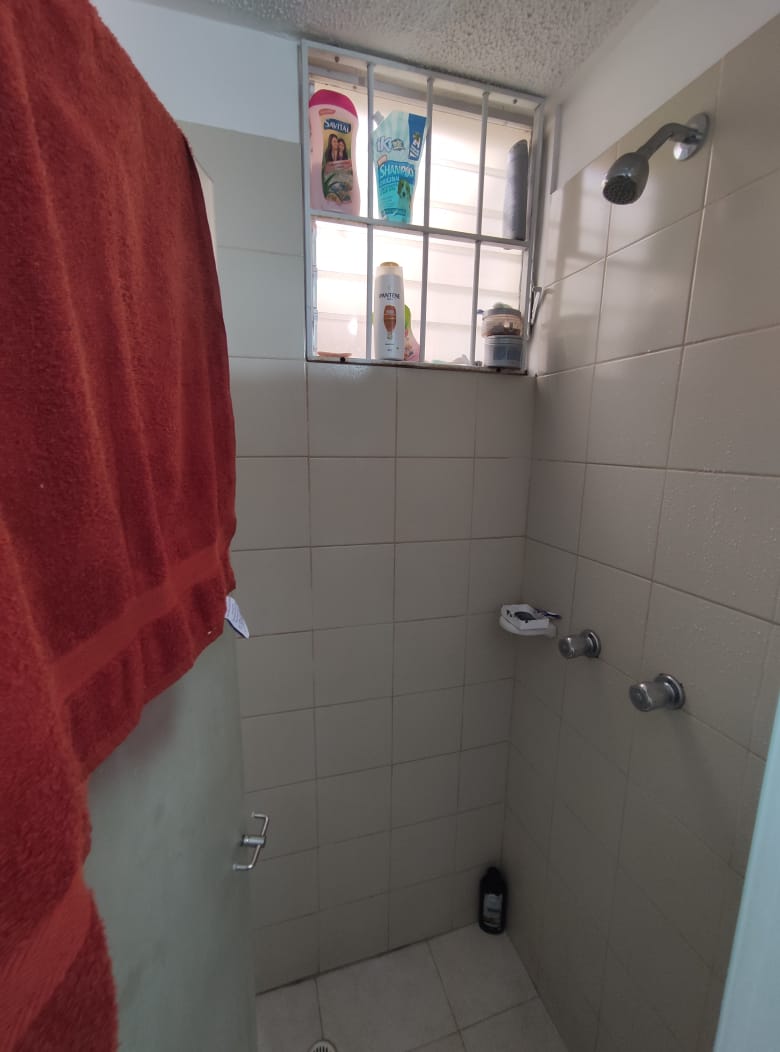
.jpeg)
.jpeg)
.jpeg)
.jpeg)
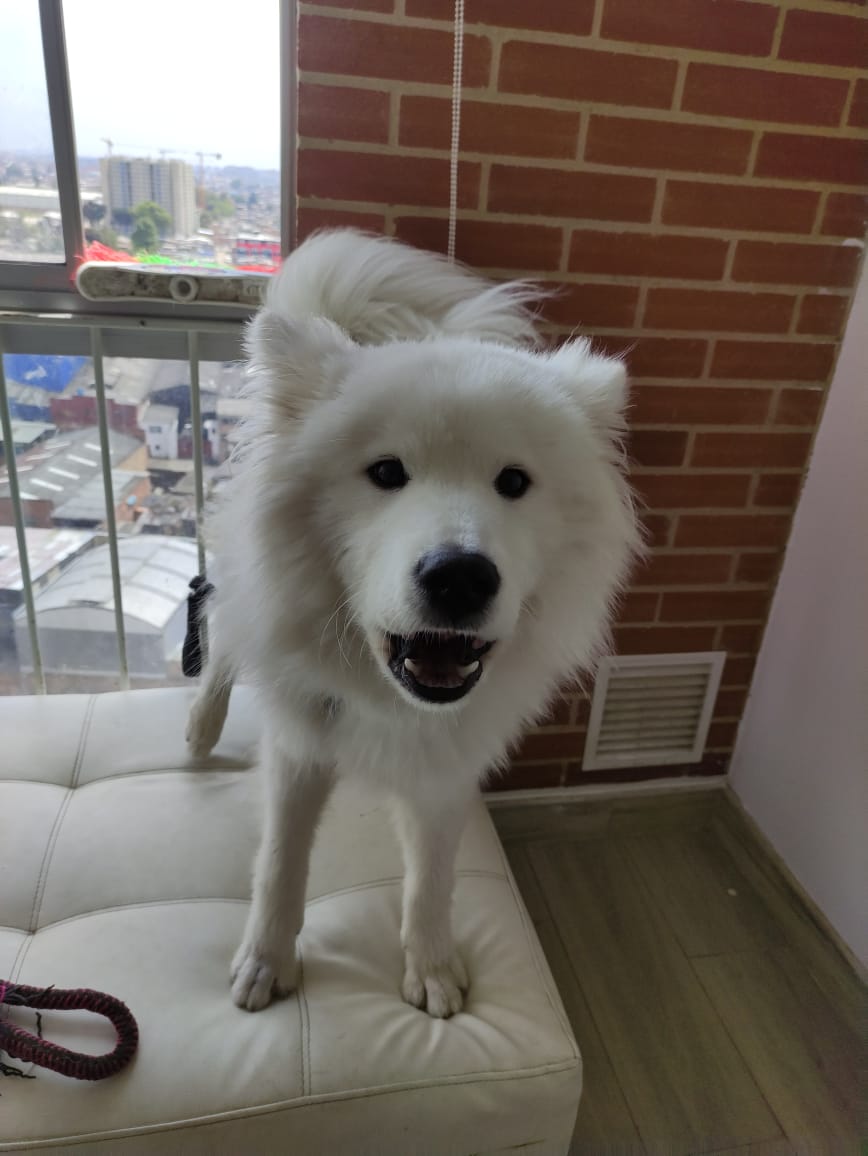
.jpeg)
.jpeg)
.jpeg)
In Spanish
Hola a todos, quienes se acuerden de mi estuve tiempo perdido ya que no podia crear contenido nuevo, antes de hablar del análisis espacial de mi nuevo apartamento les contaré el previo. Sucedió que llegó el momento que tuve que decirle adiós a mi país, tengo 26 años, soy arquitecto y tengo un diplomado de fotografía, también soy músico de flauta y me terminé de convencer en buscar oportunidades y una mejor calidad de vida en otro lugar.
Así fue y me mudé a Colombia, un país vecino de Venezuela pero en el cual puede ser un punto de partida para nuevas oportunidades.
Debo mencionar que quienes conozcan empleos bien remunerados en que pueda trabajar a distancia o trabajos puntuales por favor estaré plenamente agradecido y pueden comentarme...
Análisis espacial de mi nuevo apartamento
Es un apartamento en un conjunto residencial de varios edificios en el cual aun esta en construcción y esta en un área industrial que parece estar teniendo una transición mixta al incluir las residencias.
Accedo por la puerta que tiene un ventanal bastante practico, el espacio se abre luego de un pequeño pasillo hacia la sala, la cual es un espacio bien funcional con ventilación e iluminación, nunca hace calor y sólo en las noches debemos abrigarnos por el frío. Algo curioso que noté en esta arquitectura es que supongo que en normas debe existir algun criterio por el cual casi todos los espacios tienen unas rejillas ( en la sala son las que están del lado derecho) las que permiten el constante entrada y salida de viento. También al estar en el piso 18 se cuenta con increíbles vistas de la ciudad.
Frente a la sala vemos una cocina encerrada y de un lado el pasillo hacia las habitaciones y baño.
Cocina / Lavado
La cocina es bastante pequeña y en mi opinión el mesón de cocina no tiene un área de trabajo funcional, ya que tiene aprox. 20cm de los lados del fregadero y remata en una batea que usa el mismo grifo del fregadero. Otro desacierto es el pasillo en el cual estar una persona lavando y otra cocinando se siente bastante incomodo. Otro tema es el colgador de ropa, lo ubicaron tan arriba que se amerita una pequeña escalera y la distancia de este con el techo es de 10cms, provocando que muchas veces se roce el gancho de ropa con el techo.
Seguimos con el pasillo y nos encontramos con...
Baño
El baño tiene la ventaja de que 3 personas puedan estar al mismo tiempo, una en el lavamanos, otra del lado izquierdo en la poceta y de frente en la ducha. Otro desacierto es que el baño no tiene puerta, entonces la persona debe desvestirse dentro de la ducha, el pasillo que hace sentir el paso de otra persona invasivo, el remate del mobiliario del lavamanos no coincide con la pared, la cual hace ver la ducha más pequeño, además que la puerta de la ducha mide 60 cms y la sensación de compresión es bastante incómoda.
Habitaciones
Sin duda que creo que el criterio era vender, por lo tanto posee 3 habitaciones, en las cuales sólo una tiene una iluminación deficiente ya que la ventana está orientada a un patio interno del edificio, las otras dos habitaciones tienen vistas hacia la misma orientación que la sala, poseen closet (guarda ropa) bastante útiles pero mi criticas a esto es el diseño de carpinteria en las puertas porque literalmente las puertas se salen de su riel porque sólo tienen riel en la parte superior y vuelve el proceso de abrir y cerrar bastante tedioso.
Greetings @feiderman. Oh, wow! No wonder you were silent for a while. It's a pleasure to welcome you back to our beloved community. And what a strange coincidence! Our friend @marcosmilano71, in his post a few hours ago, was just commenting about Venezuelans leaving the country for greener pastures as part of his visit to the College of Engineers of Venezuela (CIV). And now, there you are - commencing a new life in Colombia. It must have been a painful decision to make that strategic transfer, and I do hope everything goes well with you as you embark on this milestone there.
Thank you so much for sharing the spatial organization of your new apartment. With your unit's high elevation, you certainly have the luxury of enjoying the breathtaking panoramic views from your windows. Congrats on this brand new chapter of your life! 😊
How timely my post, I had not seen Marcos haha. Thank you for your wishes.
If it is a sad reality but that way of life that I do not want for myself, and at 26 years old I still want to live many things in the best way and in search of opportunities for the future
Hello friend @feiderman I greet you with respect and affection from this, your dear Venezuela. You move me and I confess that it is sad to know that you have also left your homeland looking for new opportunities. It is sad, very sad that so many young talents have to leave the big house. I am one of those who believe that those who have to leave are the bad children who have impoverished the Nation. I subscribe to what my friend Erne @storiesoferne wrote to you and at the same time I ask God so that, both you and the Venezuelans who are outside this territory, improve their quality of life, take care of them and protect them and that they can soon return to the Country to help us rebuild everything after the end of the communist plague. Receive a strong spiritual hug full of blessings, positive energies and lots of light.
Gracias !!!
Pienso igual que tú y espero tener vida para ver al comunismo de Chávez caer
Sois gente muy joven y bien preparados con ganas e ilusión, por lo que todo os va a ir bien. Las vistas son increíbles pero parece que en un futuro construirán delante, por lo que se ve en la fotografía. Gracias por compartir su casa. Un saludo.Hola @feiderman
You are very young and well-prepared people with desire and enthusiasm, so everything is going to go well for you. The views are incredible but it seems that in the future they will build in front of it from what can be seen in the photograph. Thanks for sharing your home. Best regards.Hello @feiderman.
Gracias por tus palabras
Thank you for sharing this amazing post on HIVE!
non-profit curation initiative!Your content got selected by our fellow curator @priyanarc & you just received a little thank you via an upvote from our
You will be featured in one of our recurring curation compilations and on our pinterest boards! Both are aiming to offer you a stage to widen your audience within and outside of the DIY scene of hive.
Join the official DIYHub community on HIVE and show us more of your amazing work and feel free to connect with us and other DIYers via our discord server: https://discord.gg/mY5uCfQ !
If you want to support our goal to motivate other DIY/art/music/homesteading/... creators just delegate to us and earn 100% of your curation rewards!
Stay creative & hive on!