
KWASU ICT building is located inside the Kwara State University, Malete. It is a project that started around 2015 and was commissioned in 2009 together with some buildings in the institution by the former Governor of Kwara State, Sen. Bukola Saraki. The building was constructed to occupy three department in the college of information Communication and Technology which includes Computer science, Library and Information Science and Mass communication. The building was designed to accommodate both staff and students for lecture by including classrooms, lecture hall and offices in the plan of the building. Media house, radio station, editing room, library, computer laboratory are also sectioned in the small looking building with an unimaginable big and spacious interior.
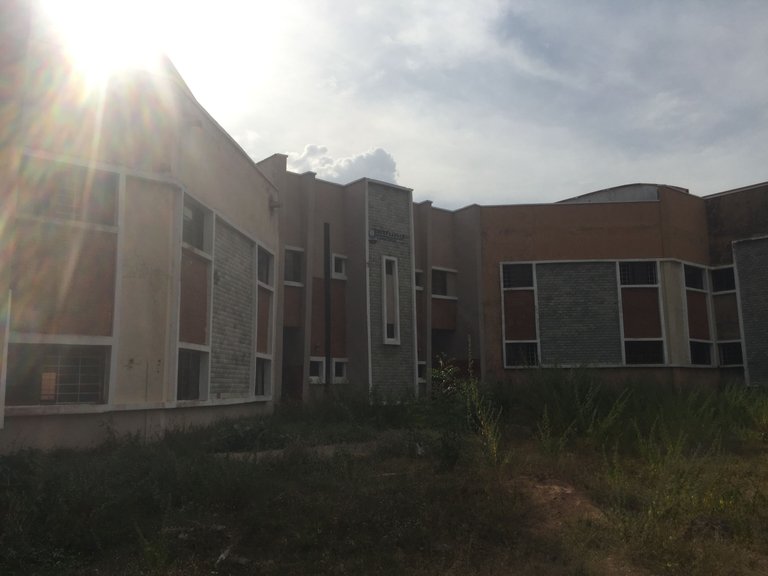
The project was a very costly one as all materials used was 100% original and the foundation was a very solid one due to the fact that it is a storey building of about two deckings with stairs leading to each storey. It was said to have cost about two hundred and fifty million naira (#250,000,000) Which was settled by the Tertiary Education Trust Fund, TETFUND. The project was fast as never expected because of the adequate fund been provided by the so called Tetfund.
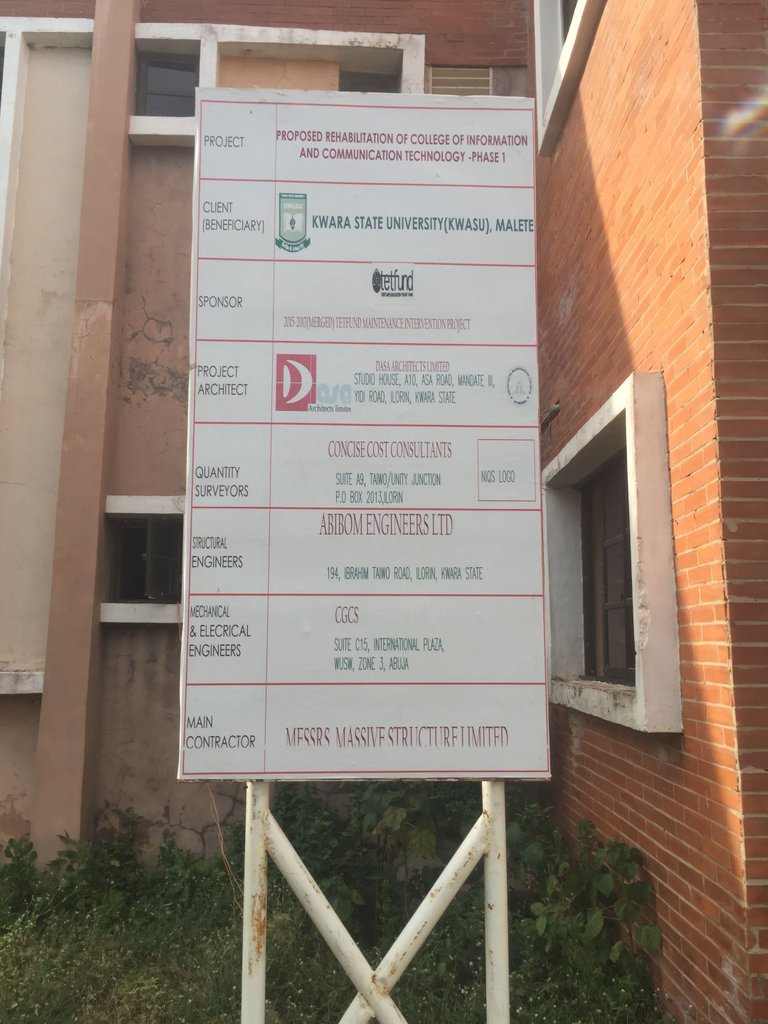
The project architect is the DASA architects limited, the quantity surveyor is the Concise cost consultant, The structural engineer is ABIBOM Engineers limited, the mechanical and electrical engineers is the CGCS and the main contractor is the MFSSRS Strcture limited.
The entrance of the college is designed in such a way that the people going in and out can not collide and cause accident as different walk way is set aside for the people coming in and the people going out. And there is a general walk way sat aside in case of accident for easy movement of people in such situations. The work way is provided with a metal handle by the left side of the walk way to serve as support to the people passing by and protection in the case of rushing.
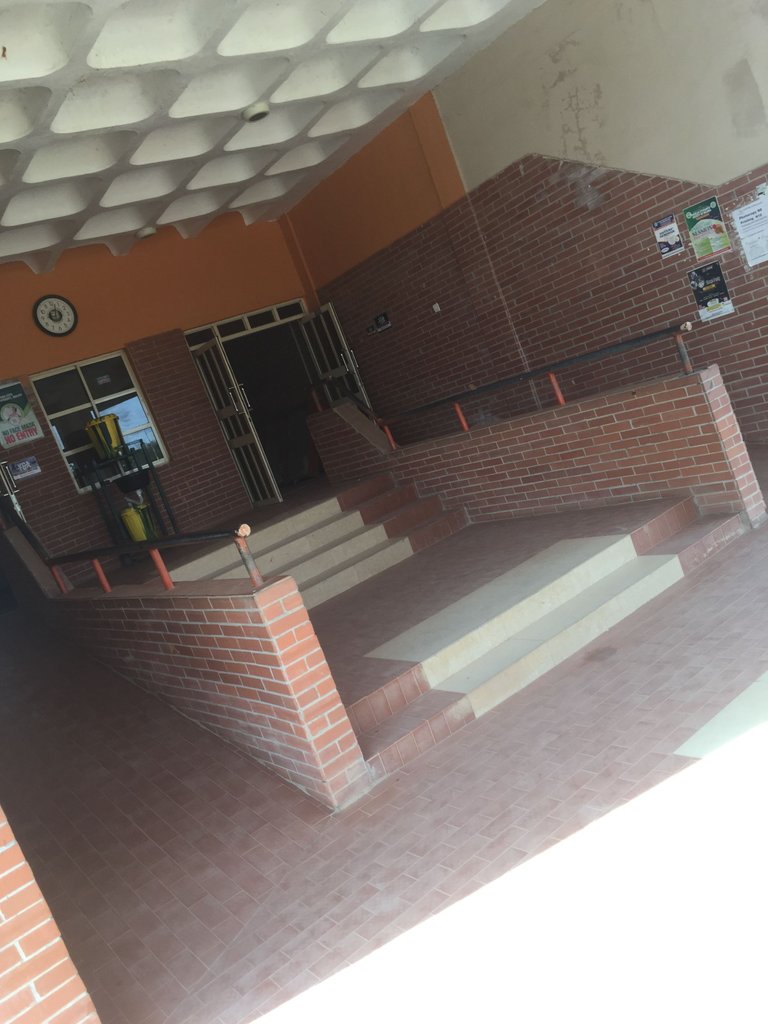
Entering the building is a circular room that serves as the waiting room where all records of people coming in and out are recorded.... The construction of the reception is in such a way that it leads to all rooms in the building and the the stairs leading to the two floors upstairs.
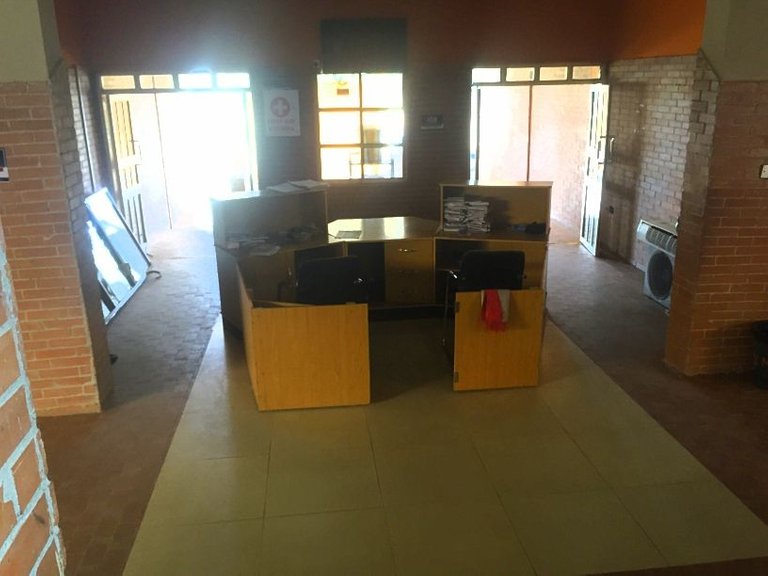
The whole building is designed with bricks and wall tiles to beautify the whole building and make it more stronger than the regular building we see around. Favorable brick used in the college is to maintain uniformity in color; size; and shape, sound and compact, free from cracks, compressive strength between 15 to 35 MPa, durable, non-inflammable and incombustible. Due to the above features, high-quality bricks, which possess standard shape, sharp edges, smooth surfaces, high durability, and great strength was used for the construction.
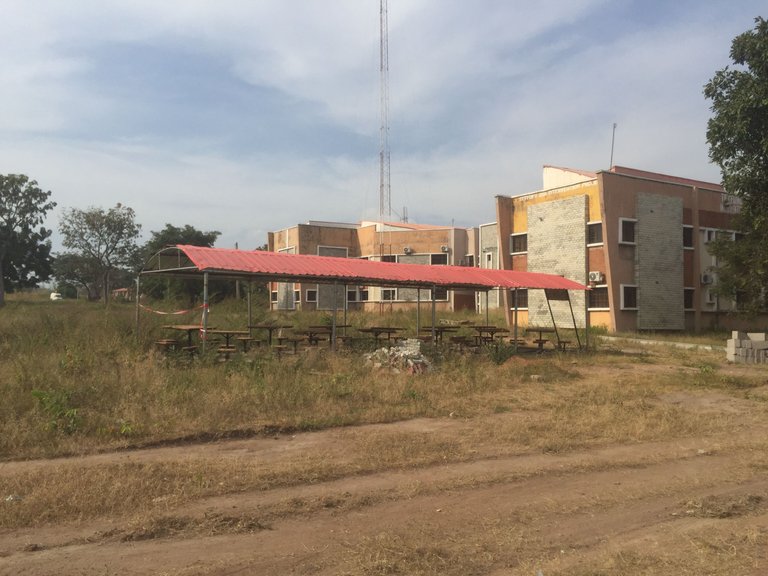
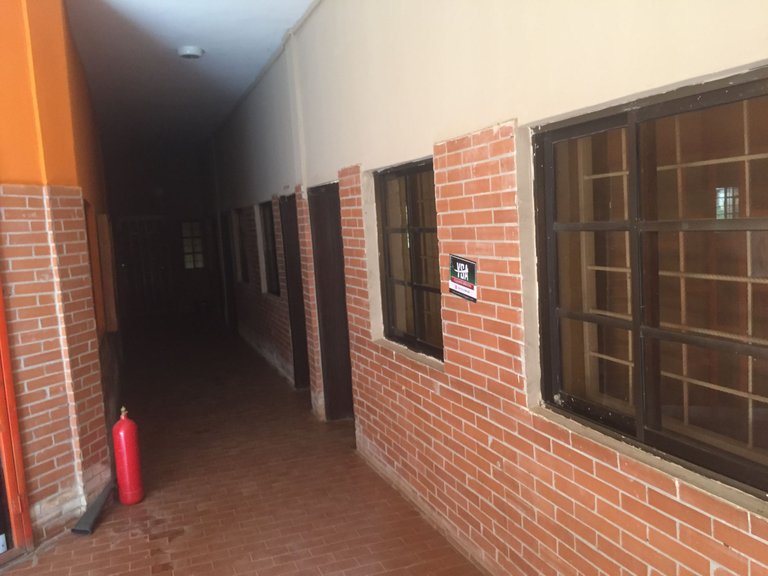
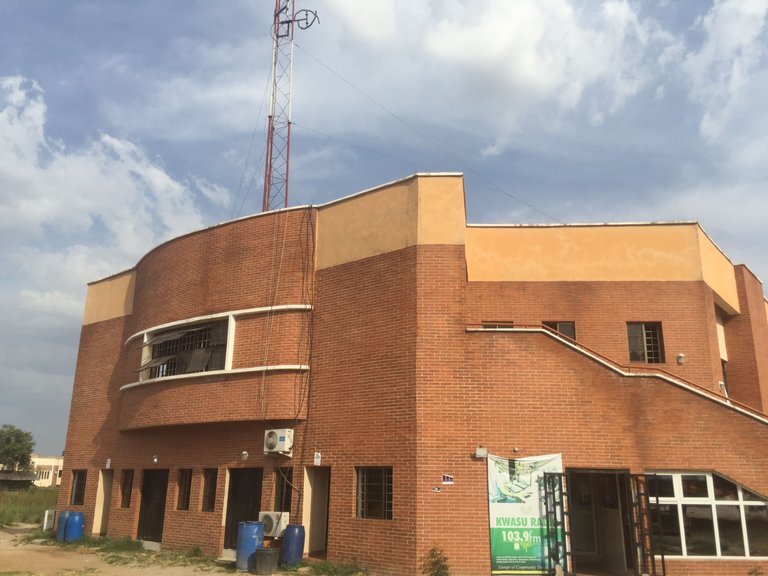
CLASSROOMS
The classroom were constructed at each corner of the building which is approximated to be about 12 classrooms. Each classroom is said to occupy about 75 students and each classroom is provided with sounds system to aid hearing, electric fan and Air conditioning and spacious windows for proper ventilation, white board and projector to aid learning and chairs are also provided for the comfort of the student. The chairs are wooden chairs with metal base that are durable and comfortable. The chair is designed for three student each but can accommodate up to four students if well managed but might affect the comfort of each student.
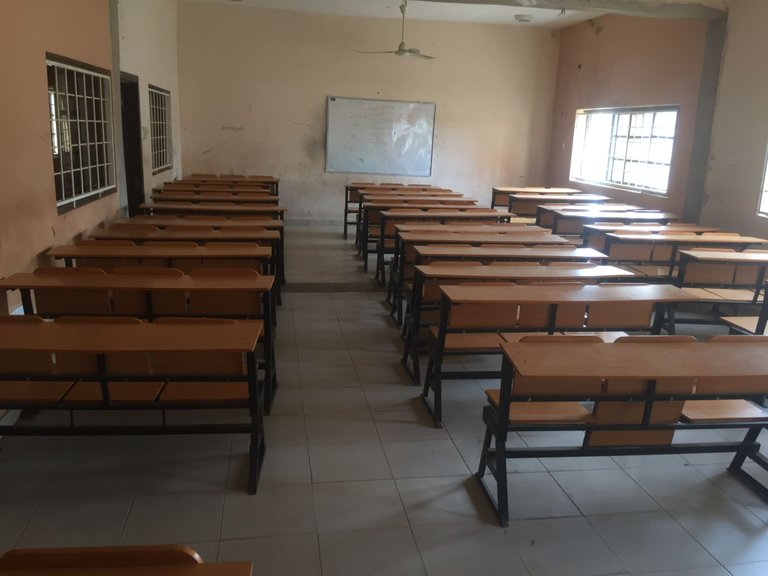
Fire extinguishers are also provided at every corner of the building, Wet chemical fire extinguisher to be preside. The fire extinguishers contain a clear odourless fluid, and are marked by a yellow label. The classification of the fire extinguishers is F rate, they produce light foam that spread on hot surface and are use on fat fryers. With all the fire extinguisher sited at every corner of the building, the entire building is protected in the case of fire outbreak and all the rules on how to use the fire extinguisher is beside each extinguisher.
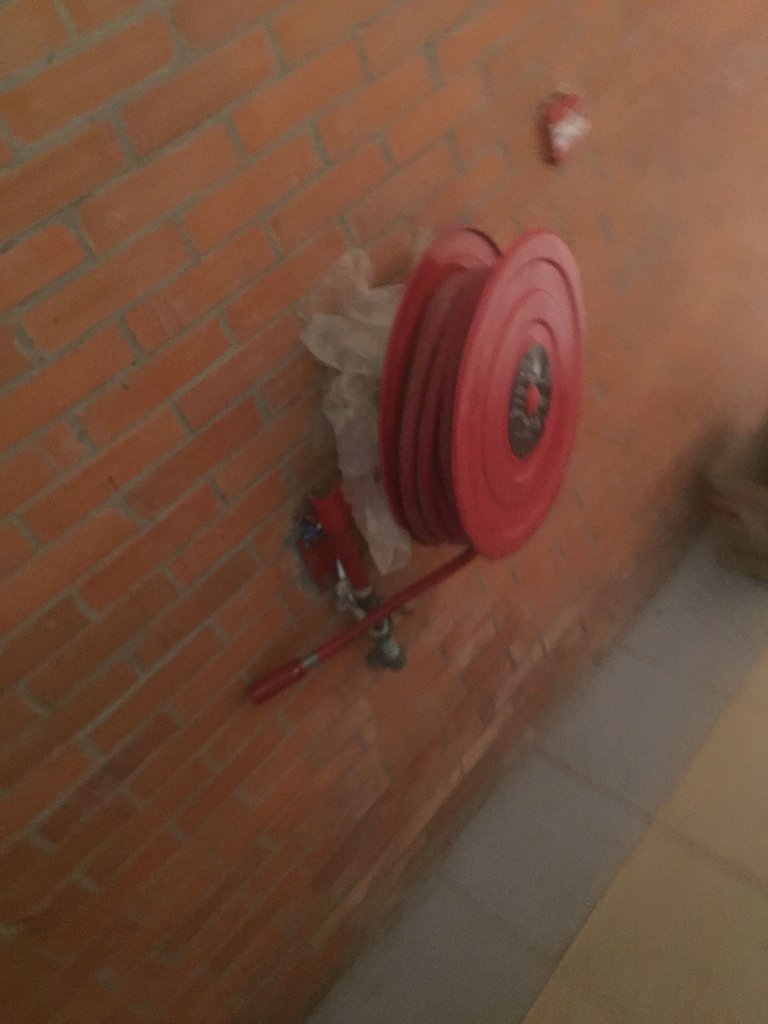
LIBRARY
The library section was divided into two, of which one is the electronic library meant for conveying students with electronic resources like laptops, desktop and other high quality tools which could be used as a medium for interactive display to help enhance the learning capabilities of the students. In the second section of the library is the section which consist of a conducive environment and in the external part where students are also allowed the benefits of borrowing books for enabling them to have more knowledge and understanding beyond what they learned in their lecture halls.
Forgetting the reading arena set aside for students makes the building incomplete. The building includes sheds, gardens and open fields that students have access to sit and study there. Due to the location of those gardens, the chairs and table are made of blocks because of rain and trees are used to provide shed to those reading in the garden. Another one of wooden chairs was covered with canopy which makes the shed useful for students at any moment without being affected by the weather condition at that stipulated time.
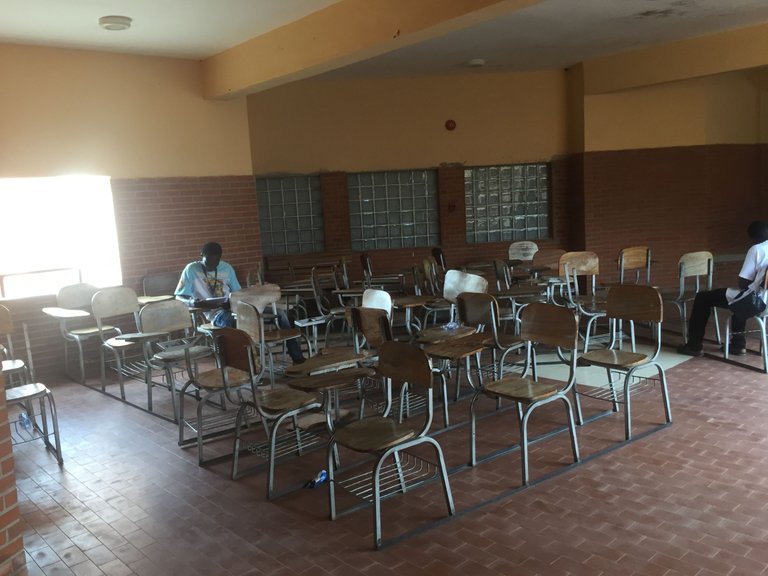
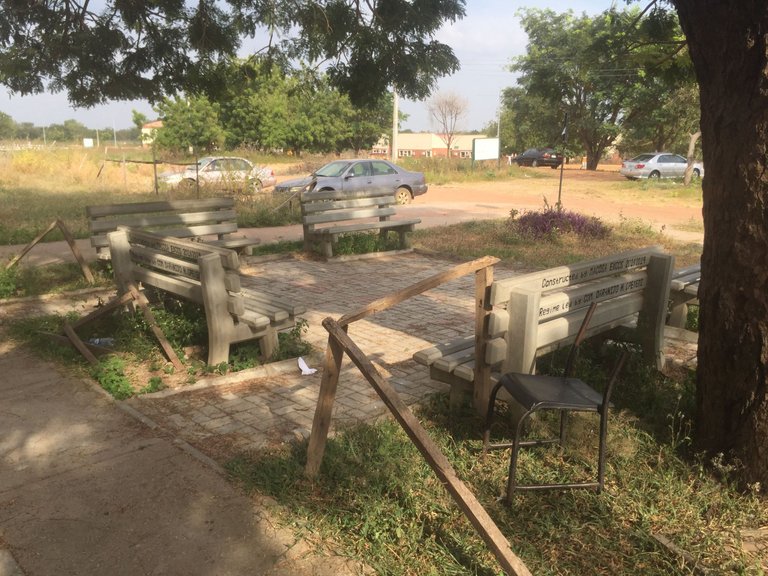
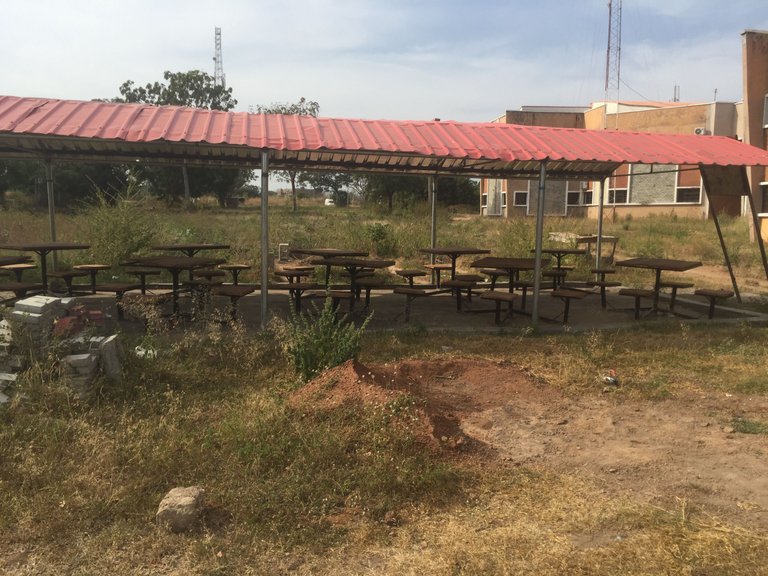
LECTURE HALL
The lecture hall is the biggest area of the building which covers about 15% of the building with about five hundred (500) sitting capacity. Microphone and loudspeakers are available to help the lecturer be heard, and projection screens are also available used for large displays.
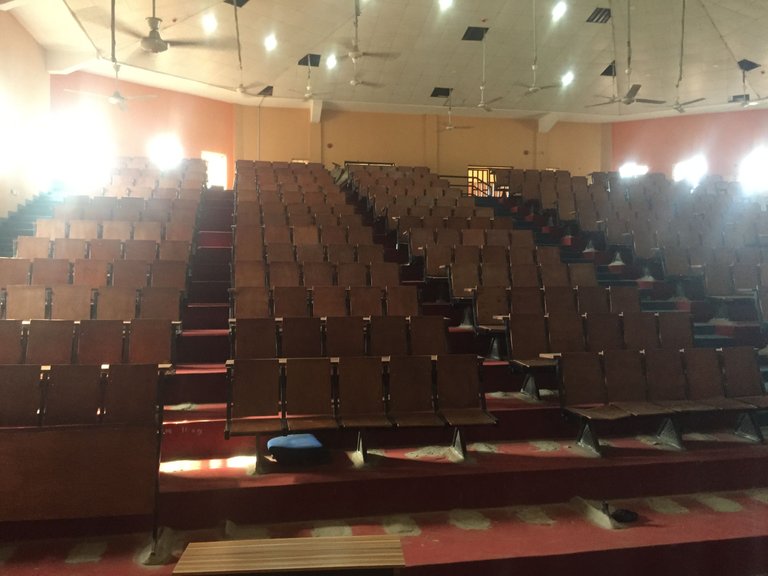
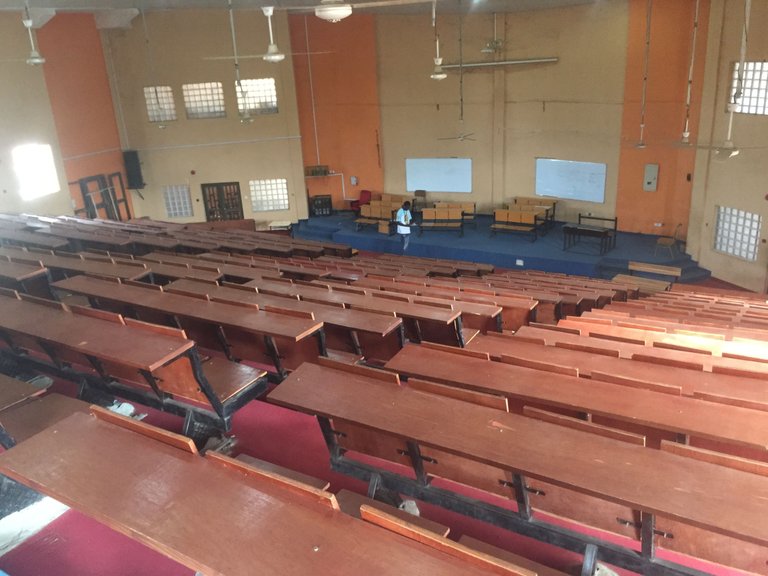
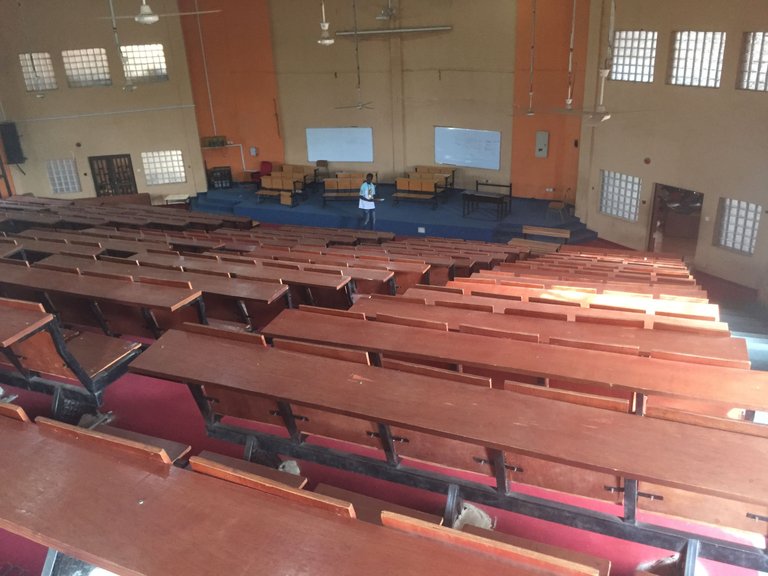
Radio station and news casting room are also sectioned in the building and the signal of those stations are enhanced and more good as the masks are mount on top of the building which makes it get more signal and travels far
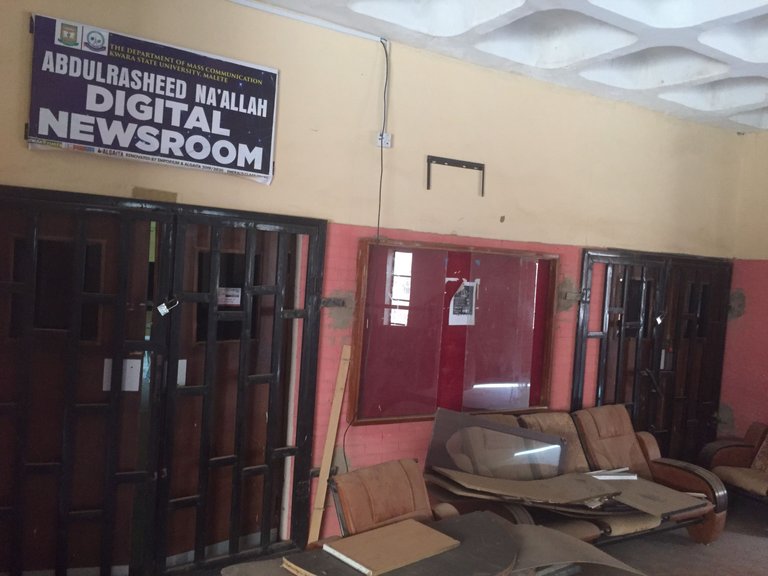
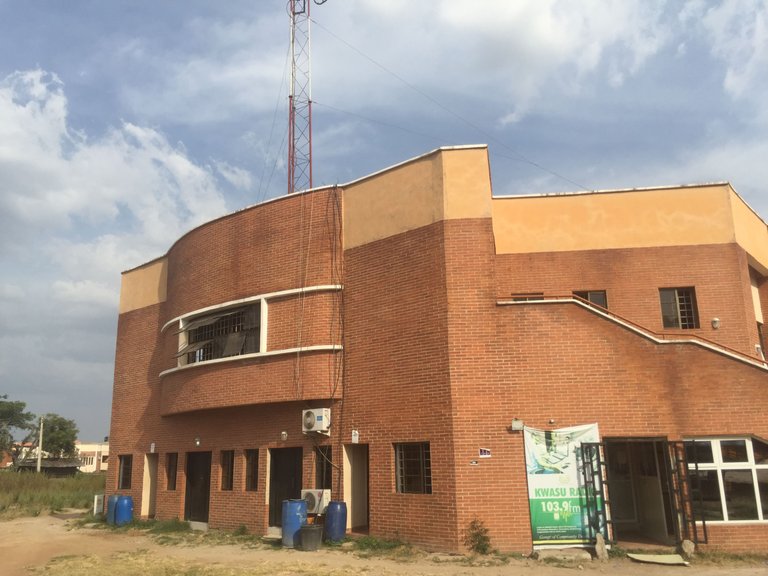
Thank you for reading my post
When I saw this image, it has some likeness of reception on a movie that I have watched for a couple of months, I just can't fully remember what movie it is.
Pretty interesting place, i know nothing about Niger, so it is nice to see such a building created with educational purposes. i like specailly the Lecture Hall.
Thank you very much
Congratulations @great-a! You have completed the following achievement on the Hive blockchain and have been rewarded with new badge(s):
Your next target is to reach 200 comments.
You can view your badges on your board and compare yourself to others in the Ranking
If you no longer want to receive notifications, reply to this comment with the word
STOPCheck out the last post from @hivebuzz: