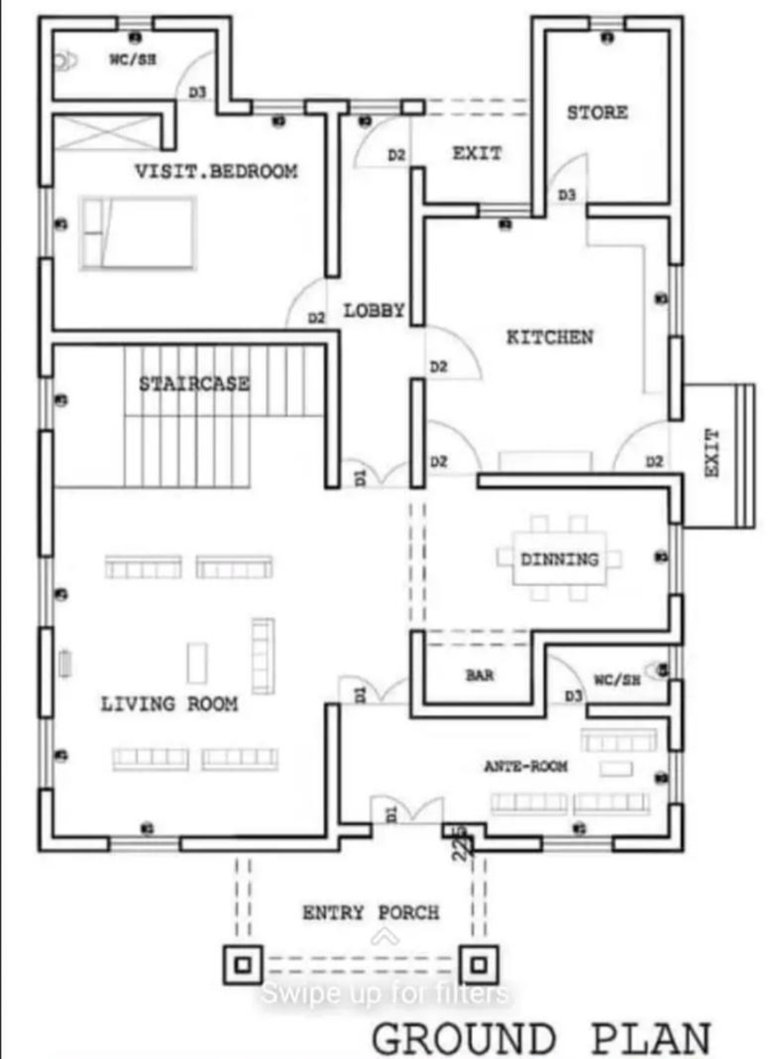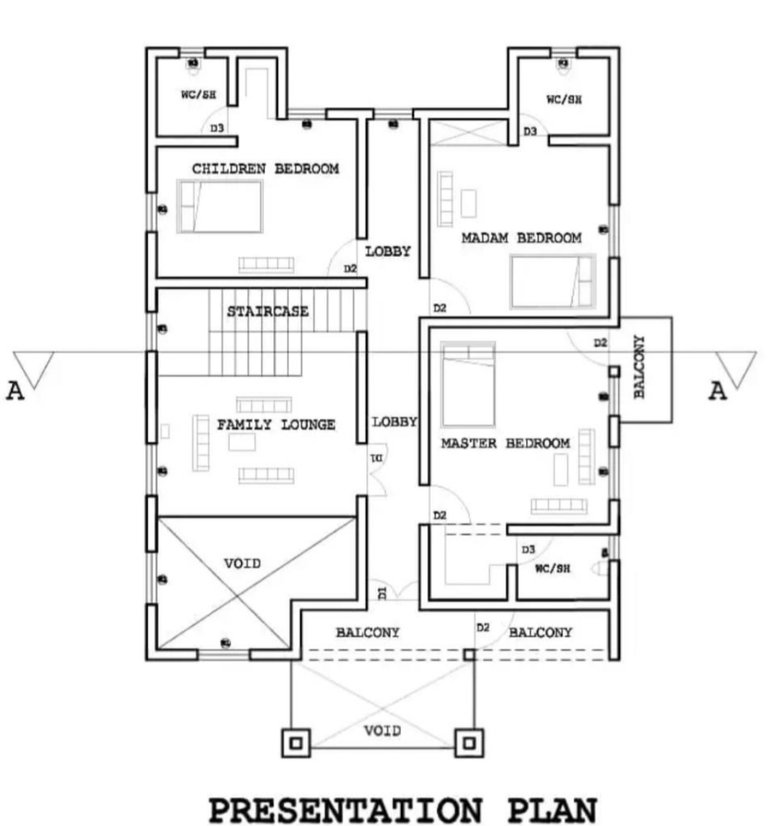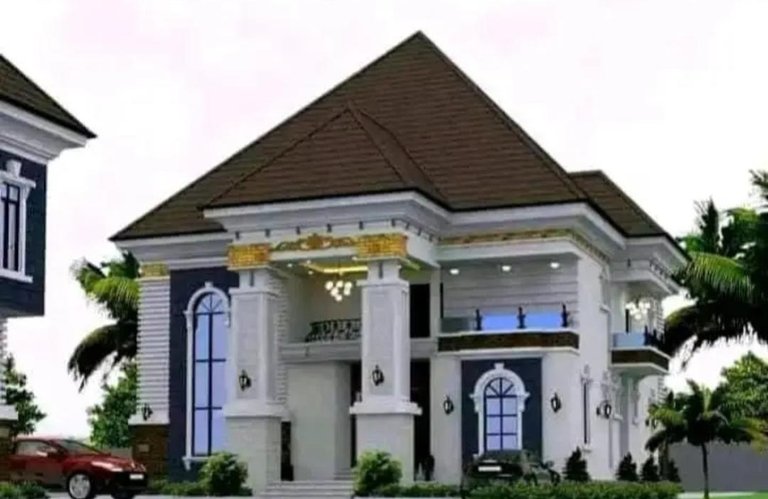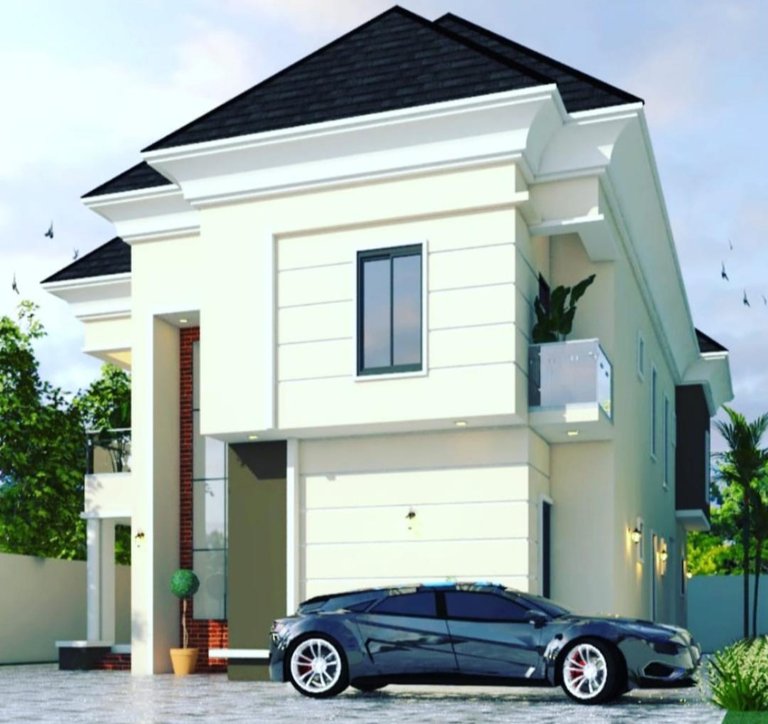specifications are on ground floor plan
ENTRY PORCH
ANTE-ROOM LIVING ROOM
STAIRCASE
DINNING
BAR
KITCHEN
VISITORS BEDROOM ENSUIT EXTRA VISITOR'S TOILET KITCHEN BALCONY.
first floor specifications are
OPEN TO SITTING ROOM BELOW MASTER BEDROOM ENSUIT MADAM BEDROOM ENSUIT CHILDREN'S BEDROOMS ENSUITS AND BALCONY.
the house can sit on 50/70 land upward
GROUND FLOOR PLAN of duplex showing all the room and ensuit and locating living room and some necessary place in the building

Presentation floor plan showing the cross ventilation of the rooms and well projected

Front view of 4 bedroom duplex showing the external design of the building in 3D form

3D architectural drawing view showing front side elevation of a well mighty constructed duplex @iambamsun architectural firm more of it still coming✌️

am always available bro and thanks for taking your time to go through this post