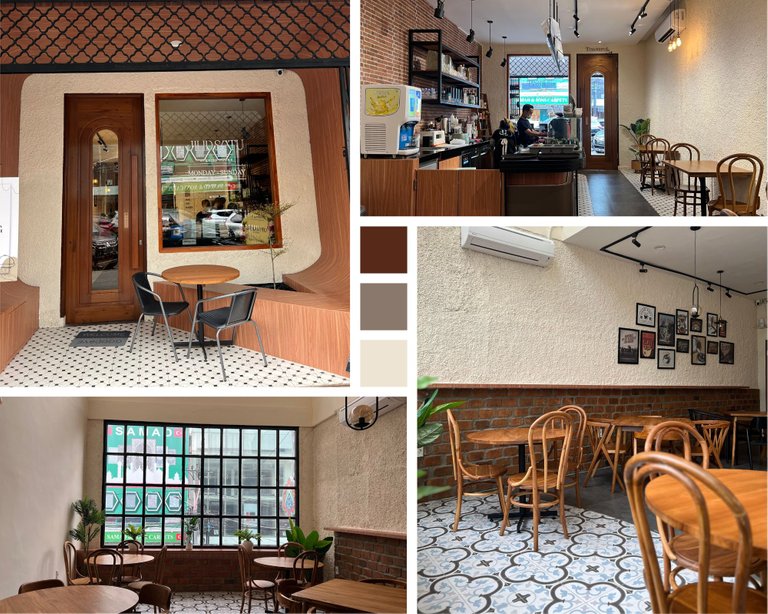
Hello everyone
How are you today ? I hope and pray, we are all always given health and also happiness in living this life. I am also very happy, given the time and opportunity to contribute and participate again in the Architecture+Design Community to share stories about buildings and landmarks that have interesting designs and architectures that I have visited. What story will I share this time? continue to see my story this time.
Since the Covid-19 pandemic has ended, people are starting to be free to interact and communicate without masks and strict health protocols. We see the development of the culinary, food and beverage business as well as coffee shops starting to revive in my city.
From 2022 to 2023, lots of cafes and coffee shops have started trying to start their business. These various coffee shops and cafés not only serve delicious food and drinks but are also packaged with architectural concepts and designs that attract the attention of visitors. One of the new coffee shops in my city that I will discuss is Jilid Satu Coffee Shop.
Jilid Satu Coffee Shop
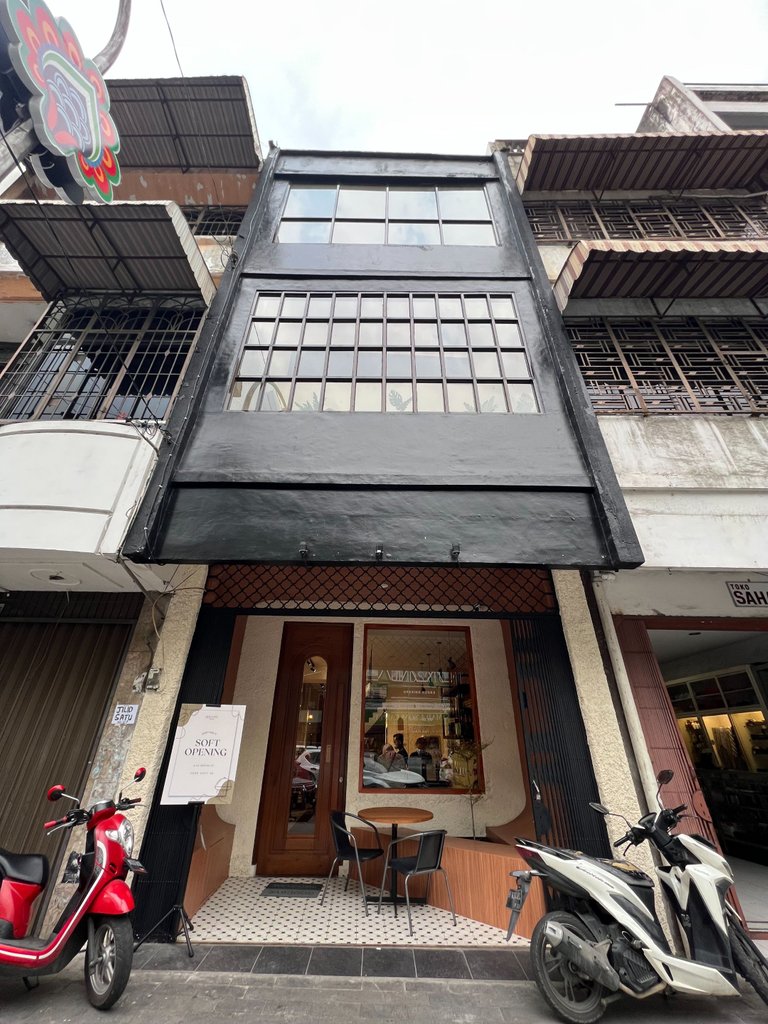
Jilid Satu Coffee Shop is one of the new coffee shops in Medan City which is currently being discussed on social media by Medan City residents. This coffee shop is located at KH. Zainu Arifin Street no. 127 Medan Polonia Medan City District. This new coffee shop is very strategic, because it is also in the Little India Medan City area which is also close to two large malls, government offices, schools and various other crowded places.
I can say, this coffee shop is located in downtown Medan City. Jilid Satu Coffee Shop is on the side of the road, and there is still a row of shophouse buildings. Because of this, the car parking location for this coffee shop is very limited, but around the coffee shop area there are several parking locations that can be used.
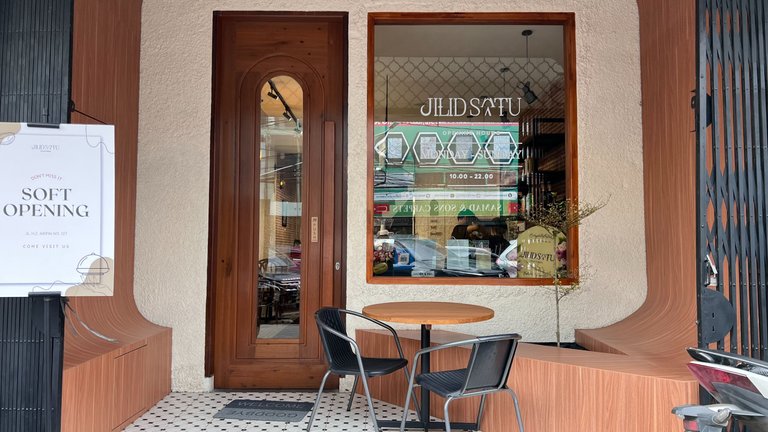
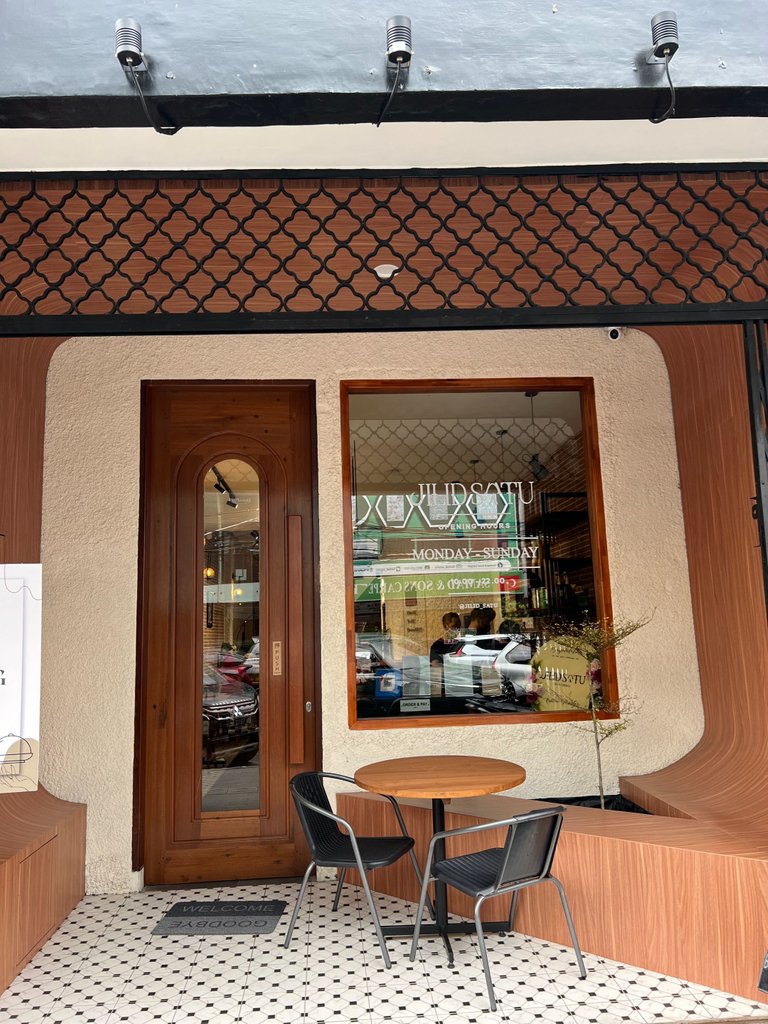
As we know, in an area with the concept of houses, shops, rows of restaurants, in terms of building design, all buildings have the same design. Therefore, the use of architectural design and interior design without changing the building foundation can become the identity of a business. As was done by Jilid Satu Coffee Shop.
From the front, we will see the unique and artistic designs of these two copies. Jilid Satu Coffee Shop can give a unique impression and looks very prominent when compared to the buildings around it. We will see a combination of wood and cream colors. Apart from that, this coffee shop also makes one table and two benches for visitors who want to sit outside and smoke.
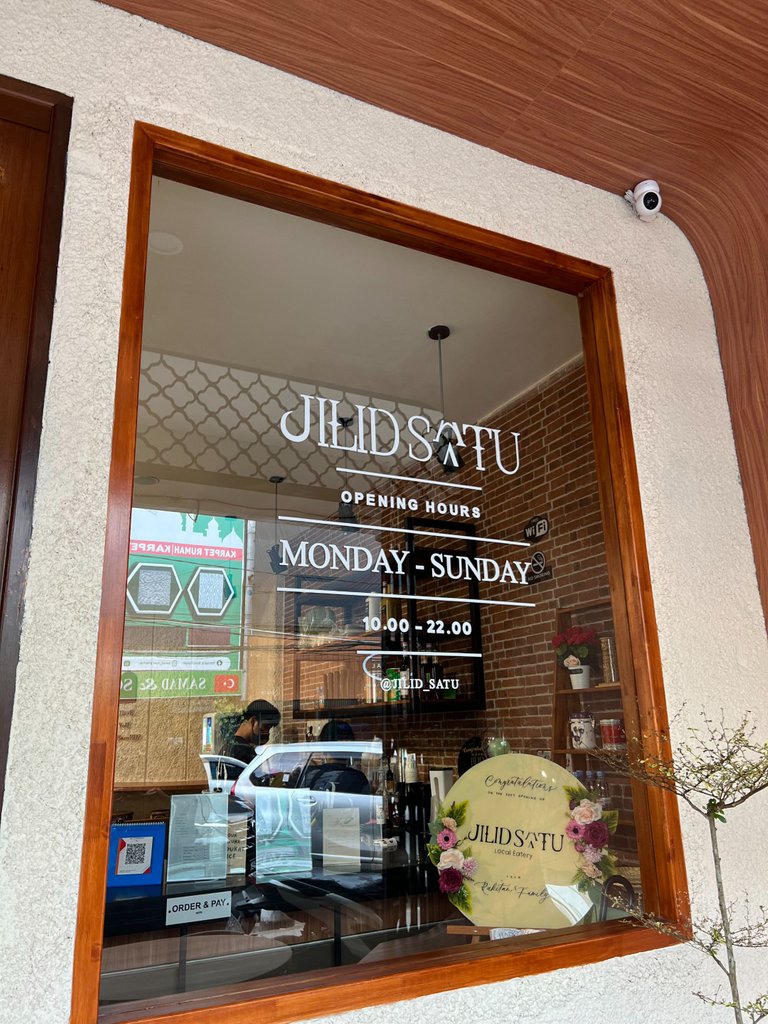
One thing that is interesting for me to see is the concept of glass doors and windows that this coffee shop uses. The windows and doors create a simple and elegant impression, the transparent windows allow us to get access to see the inside conditions of the coffee shop.
Floor One of Jilid Satu Coffee Shop
Jilid Satu Coffee Shop uses a three-story shophouse building. This coffee shop utilizes the ground floor and second floor as part of the coffee shop. I invite you to see the ground floor of this coffee shop first.
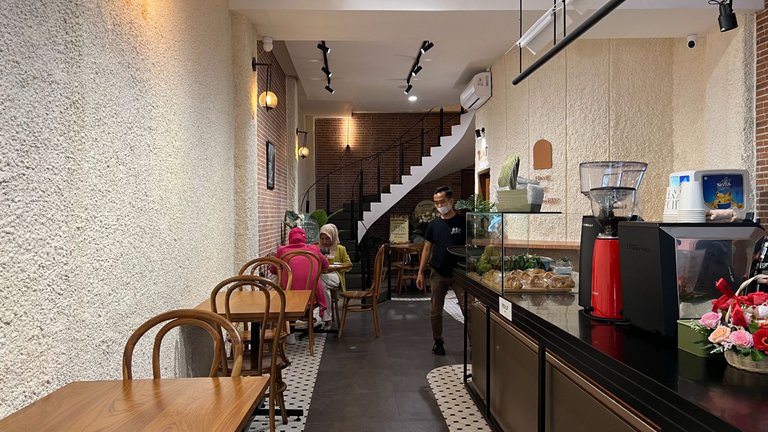
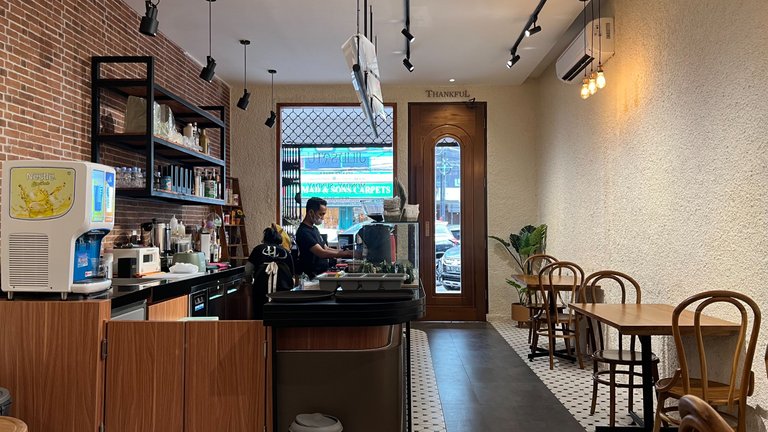
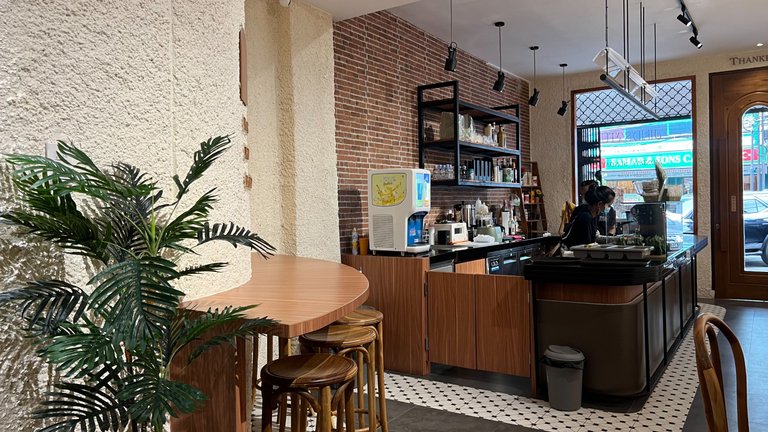
When entering this coffee shop, we will immediately find a bar counter on the right side of the building. The bar table is designed with a minimalist concept with a very beautiful exposed brick wall backdrop. I am interested in seeing this bar table, the bar table is very unique because it is designed with wood and makes the coffee bar area very luxurious and elegant.
When I entered this coffee shop, I was amazed and amazed to see the selection of interior designs used in this coffee shop. I'm sure you will feel that this coffee shop looks simple, elegant but also very luxurious. Jilid Satu Coffee Shop, succeeded in designing the narrow building used by this coffee shop to look big and luxurious.
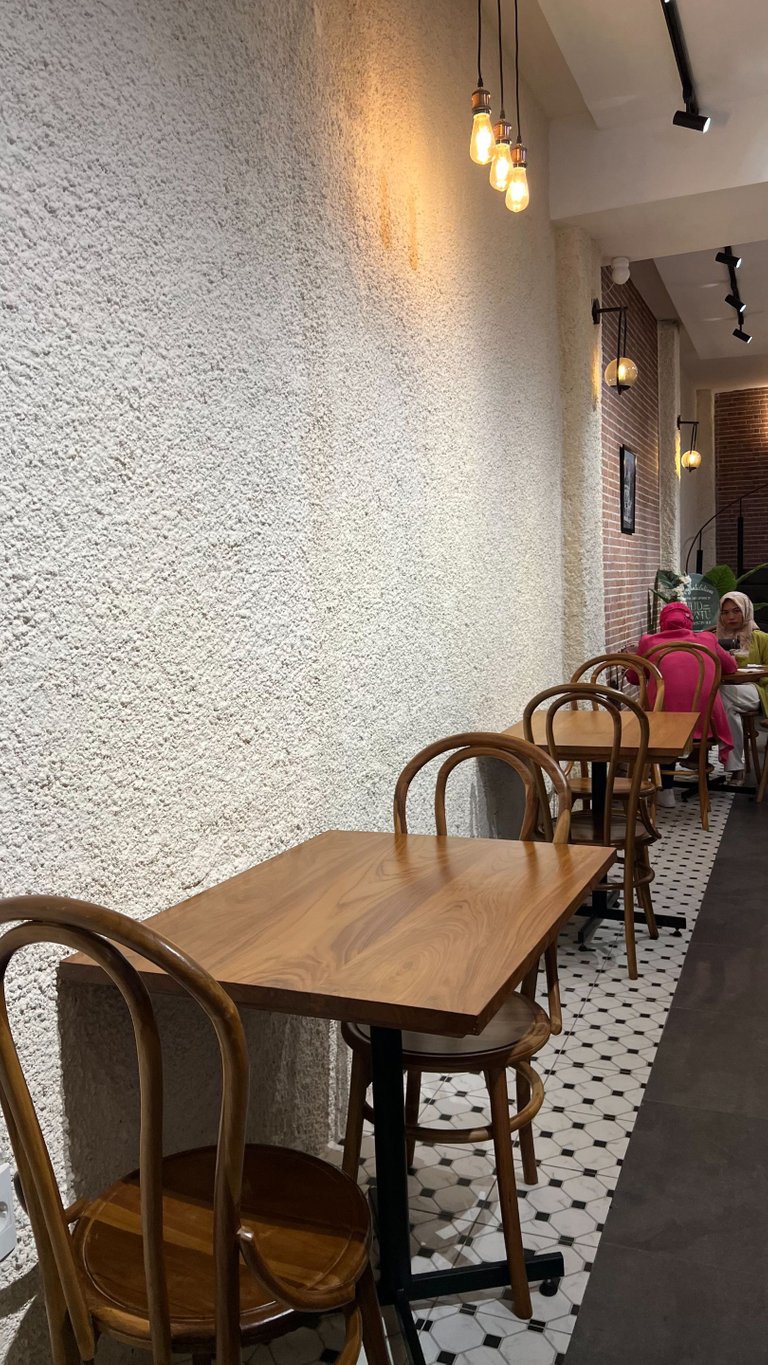
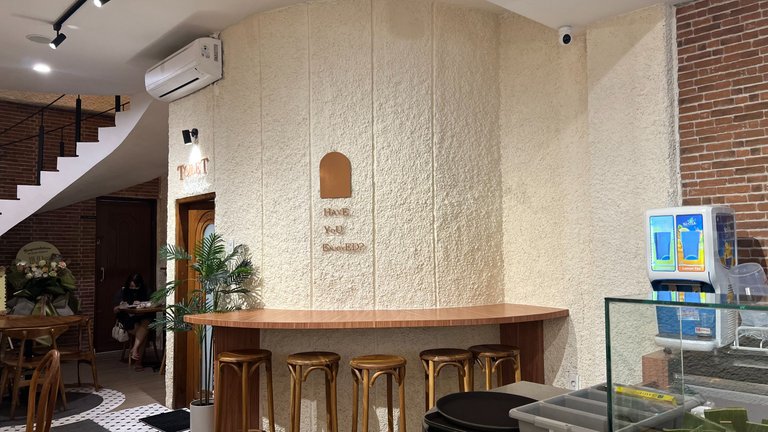
The walls of the ground floor of this coffee shop use a combination of walls with cream color paint. I'm interested to see the wall texture used looks different. This cream paint wall uses a cement wall with a rough texture. In addition, the exposed brick wall behind the coffee bar table creates a beautiful design synergy. The selection of the floor concept on the ground floor is also very beautiful and unique. This coffee shop combines several ceramic models and makes them very beautiful for us to look at.
I am also interested in discussing the selection of furniture from this coffee shop. From my observation, the first floor of Jilid Satu Coffee Shop uses more couple chairs and single chairs as seating options for its customers. The tables and chairs used are made of wood and are designed in a classic and luxurious style. I really like the table and chairs used, because they are very comfortable and aesthetic.
Second Floor of Jilid Satu Coffee Shop
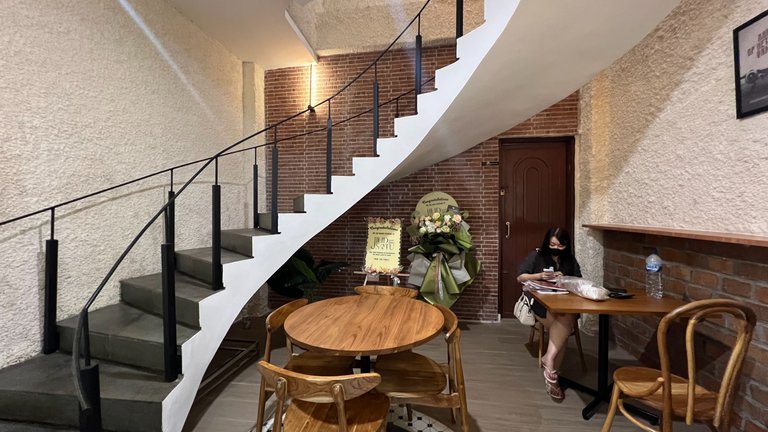
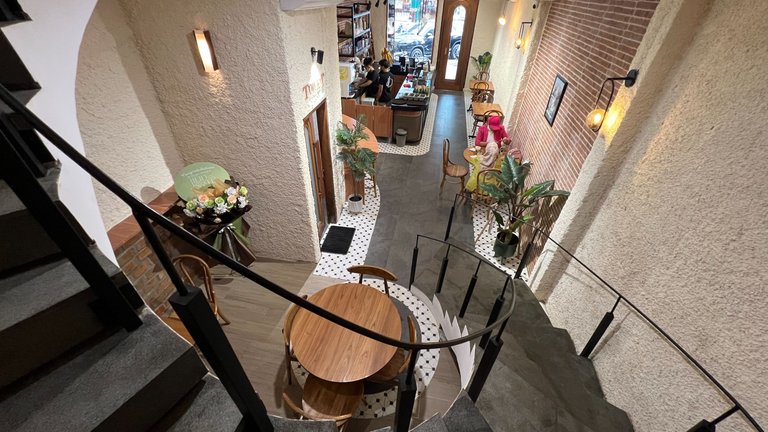
Next, I will invite you to see the design and architecture of the second floor of this coffee shop. Before going up to the second floor, we will see the staircase design used in this coffee shop building. Jilid Satu Coffee Shop uses the concept of a semi-circular staircase designed with luxurious matte ceramics. One thing I'm sure, this staircase is a new building made by this coffee shop. Usually, the stairs of a shop building like this are simpler and are in the corner of the building.
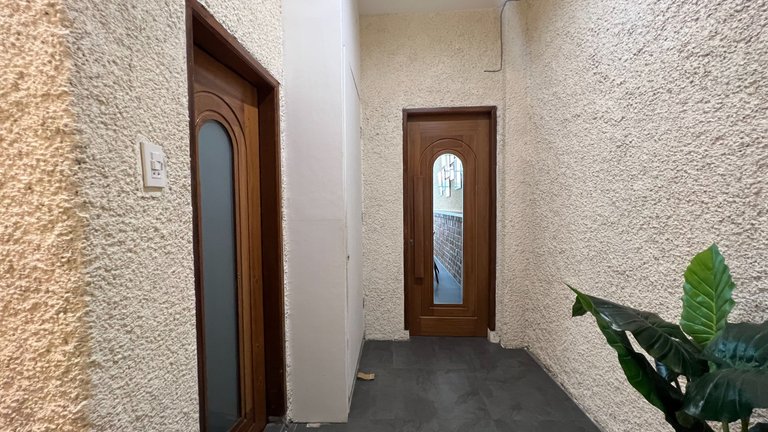
Just like on the ground floor, on the second floor of Jilid Satu the Coffee Shop also uses the indoor room concept for the coffee shop building. The walls of this coffee shop still use a wall design that is consistent with the beige color and rough texture of the cement wall design.
Actually, there are two rooms located on the second floor. One VIP room and I could not enter because it was locked and to be able to enter had to be booked in advance and for a minimum of six people. One more thing, the room for general visitors which I will discuss this time.
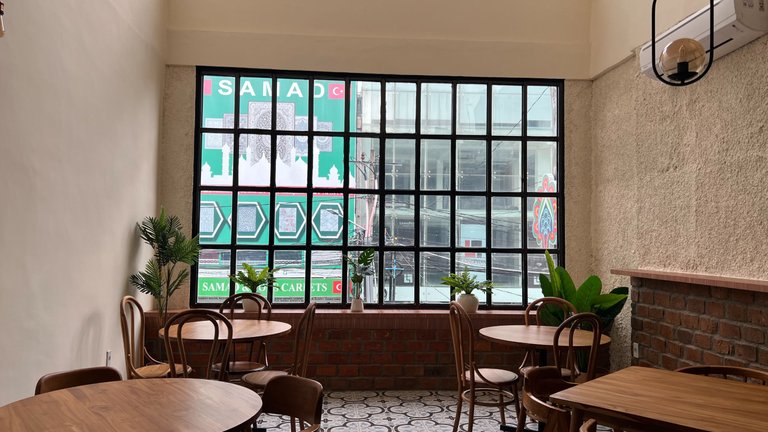
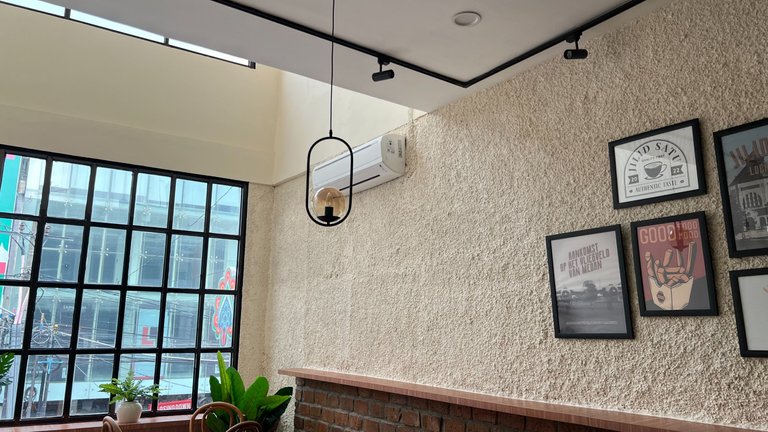
This indoor room from the second floor also gives a positive impression when we go inside. One room that is not too large is modified with a beautiful and classy interior touch. We will see color combinations that are very chic and very aesthetic. In addition, Jilid Satu Coffee Shop makes and installs various wall hangings to beautify the interior. I also like some of the indoor plant pots on display in this room, at a glance it makes this coffee shop room look fresher and greener.
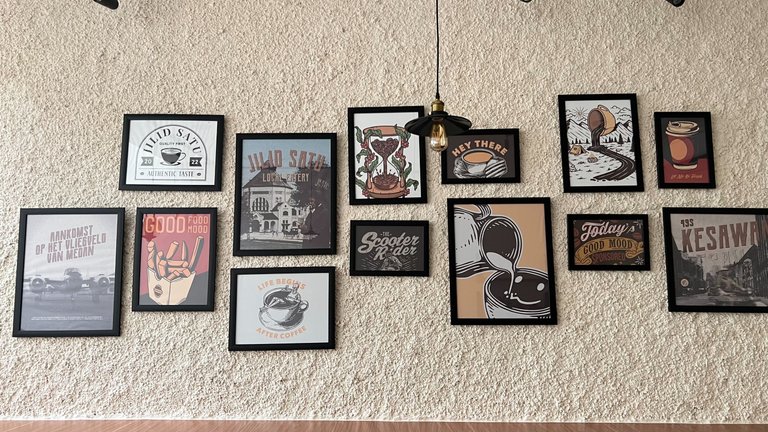
When entering this room, my attention was actually drawn to the large glass windows of this building. This glass window has many functions, one of which is to help sunlight enter the room as additional sunlight. In addition, the sunlight that enters this room also provides perfect light to help us get very beautiful photography results.
There is a slight difference in concept between the first floor and the second floor of Jilid Satu Coffee Shop. If on the ground floor, the visitors who come are more suitable for visitors of one or two people. On the second floor, Jilid Satu Coffee Shop selects tables and chairs that can be used for 3-4 people or communal visitors who come to this coffee shop.
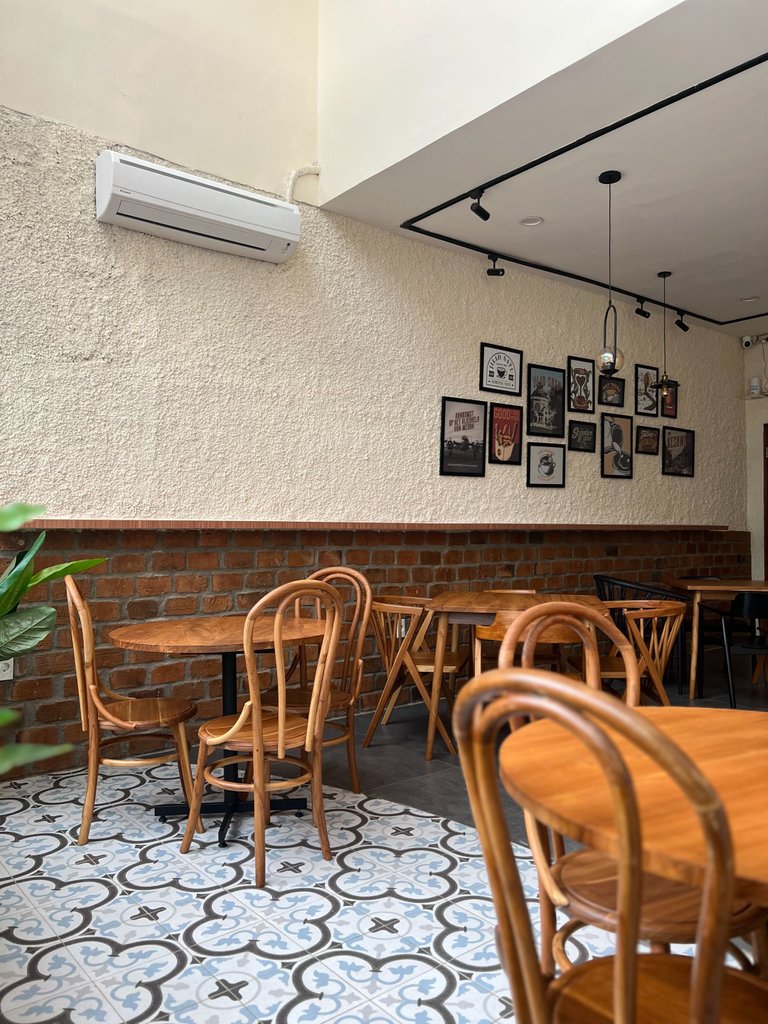
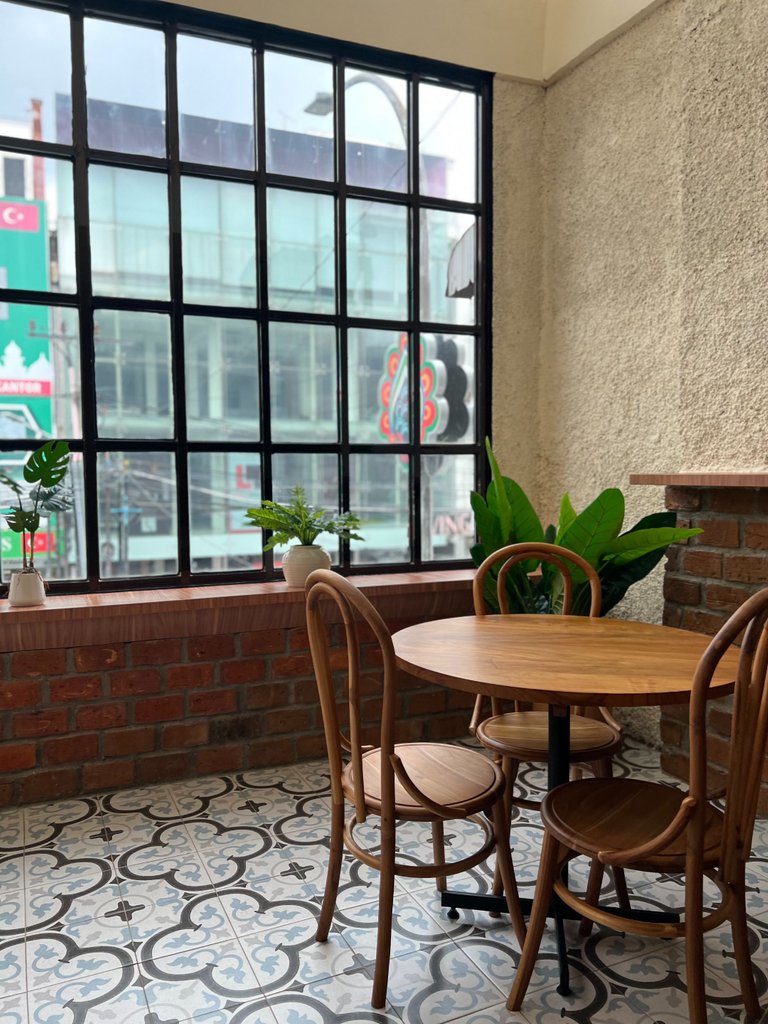
The chairs and tables used by the coffee shop are furniture made from wood with a classic and elegant design. I always love the experience of coming to a coffee shop with a concept like this. All the things here make me forget for a moment the fatigue and bustle of the city. That is the function of the right design and architecture in a building, Jilid Satu Coffee Shop can present a different dimension to the visitors who come. That's all my story this time, see you next time.

Call me Isdarmady, because I have a full name that is very long, namely Isdarmady Syahputra Ritonga. I am a head of the family who work as Farmers Vegetables Hydroponic and Consultant Hydroponics, sometimes I also sell coffee from various regions in Indonesia.
I have expertise dispensing coffee with a variety of techniques and tools brewing, because I have the desire to make a coffee shop with hydroponics as centerpieces. Help me realize that dream.
Thanks for read, vote, re-blog and support me in Hive. Maybe god will reward the kindness, let’s success together.
~~~ embed:1644667602256670721 twitter metadata:NzY5MTQ4OTgyMTYxNDQ4OTYxfHxodHRwczovL3R3aXR0ZXIuY29tLzc2OTE0ODk4MjE2MTQ0ODk2MS9zdGF0dXMvMTY0NDY2NzYwMjI1NjY3MDcyMXw= ~~~
~~~ embed:1644832903229067266 twitter metadata:MTg4NDc3MTkxMnx8aHR0cHM6Ly90d2l0dGVyLmNvbS8xODg0NzcxOTEyL3N0YXR1cy8xNjQ0ODMyOTAzMjI5MDY3MjY2fA== ~~~
The rewards earned on this comment will go directly to the people( @belkyscabrera, @abdulmananakmal, @tornad, @shiftrox ) sharing the post on Twitter as long as they are registered with @poshtoken. Sign up at https://hiveposh.com.
I agree with you. They made a very narrow place look wide. I think the selection of materials, colors and furniture, has done its job. The spiral staircase is perfect for this space, as it takes up very little room. The glass facade helps the impression of spaciousness.
One of the distinct strengths of this coffee shop design is the selection of furniture and interior decoration. I think these two coffees can become a new design trend for new coffee shops in my city.Hello @tibaire thank you for stopping by
Hi @isdarmady, the cafeteria has a beautiful design, the spiral staircase serves as a decorative element, also the location gives spaciousness to the place, the decorations and colors give a feeling of warmth and relaxed atmosphere, it is the ideal cafe to share a delicious coffee and pleasant chat with friends.
Greetings!
Yup, I totally agree with that. This coffee shop designed and made a spiral staircase to minimize space and most importantly make the room look decorative and aesthetic. I thought, this coffee shop will be the new coffee shop design trend for my city. The use of narrow space is very good.Hello @belkyscabrera thank you for stopping by
In creating a coffee cafe, more attention should be paid to the arrangement of chairs and tables, wall decorations, environment decoration techniques, etc. The shape of the wooden chairs here, the designs on the floor tiles are attractive. The shape of the stairs leading upwards undoubtedly gives comfort to the guests. Of course, it's a great place to enjoy free coffee and admire the beautiful architecture.
I totally agree with you. To make a good and memorable coffee shop for visitors who come, good furniture and interior design will create a sense of comfort and a positive impression for people who come. Apart from that, the coffee from this coffee shop is really good too.Hello @madushanka thank you for stopping by
I love the layout and decor.
thank you very much for stopping by @fruityfruitz
You’re welcome. 😃
Jilid Satu has a very modern setting with a very minimalist architecture. How luxurious the coffee shop is, even though it's just a small building among other buildings. thanks for sharing.
Exactly, luxurious and classy is probably what I can say for this coffee shop.
I am thoroughly impressed by the thoughtfulness and creativity put into the design of the cafe. The use of natural materials, such as wood and stone, gives the coffee shop a warm and inviting atmosphere, while the sleek and modern touches add a contemporary edge.
One aspect of the design that particularly stood out to me was the use of an open floor plan, which not only allows for a more spacious feel but also encourages socialization and interaction among patrons.
I totally agree with you, the natural impression of this coffee shop is created by wooden and stone ornaments. It's very synergistic and very beautiful.
Such a concept also makes this coffee shop look more spacious and spacious. Thank you very much @juecoree and I'm so glad you stopped by my blog
Impressive coffee shop @isdarmady. Despite the small existing plot of land, the Architect managed to compress everything spatially well. Apart from the beautiful furniture, what attracted me the most is the curved staircase to the second floor. With its elegant back and white design, it's clearly an eye-catching architectural feature of that establishment, inviting customers to check the space upstairs. Moreover, the splashes of brown wooden materials and beige finishes provide a natural touch to the interiors. I'd definitely linger in that cafe for as long as I desire! 😊
The curved staircase of the coffee shop building attracts the attention of everyone who comes. I saw it like that, whoever came in wanted to quickly go up and look at the top floor.Hello @storiesoferne thank you for stopping by
You are absolutely right, the choice of basic wood colors for the furniture is one of the attractions and also the best design of this coffee shop. I plan to make Jilid Satu Coffee Shop one of my places to work in the future. The place is very comfortable and the coffee prices are also affordable for me.
Curated Content Catalog and was awarded RUNNER-UP in Architecture Anthology™ 23. More power!Congratulations @isdarmady! We are delighted to inform you that your outstanding publication was specially selected to be part of our
Thank you for subscribing to Architecture+Design, an OCD incubated community on the Hive Blockchain.
I am very happy to be re-elected and take part in Architecture Anthology™ 23. Hopefully it will be an additional motivation for me to be even better.Thank you very much @aplusd.
With immense pleasure dear @isdarmady. We know you can do it. Stay as exceptional as you are! 😀
They have nice ornament, and I like the color which's dominant in that place.
You are absolutely right, this place is really cool with the ornaments they use.Thank you for stopping by @viviehardika