Hi all architecture design lovers, how are you guys today? I hope you are always healthy and keep your spirits up in doing your respective routines, and keep working hard to achieve your pending dreams.
Today is a happy day for me because today I visited my friend's house who I haven't seen for a long time, he was my classmate when I was in school a few years ago, I visited his house because his parents were seriously ill and I went to visit his father who I considered like my own father.
Before arriving at his house I saw a building with an interesting architecture and beautiful design so I stopped for a moment to take a closer look and study the design of this building, this building was founded 20 years ago to be exact in 2001 and is still standing strong, this building like the building in my previous post which is called "MEUNASAH" as a gathering place for village people when there are certain events and as a place for joint deliberation.
In terms of the building, this building is made separate from the ground in order to avoid moisture in the building and make this building not airtight because air will freely pass under the building, and also avoids the entry of wild animals and so on and can also make the space more spacious. underneath it for storage or other things, there are a lot of building systems like this in the area where I live because the climate is tropical and this kind of building is the right choice.
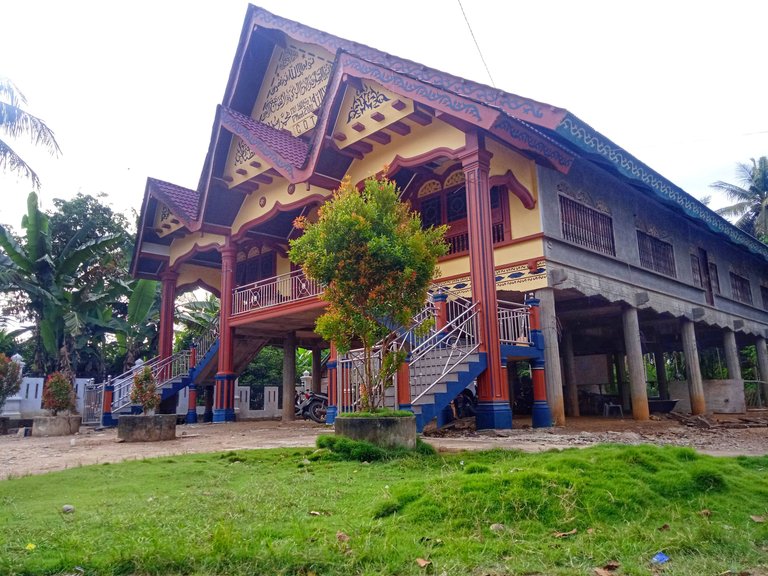
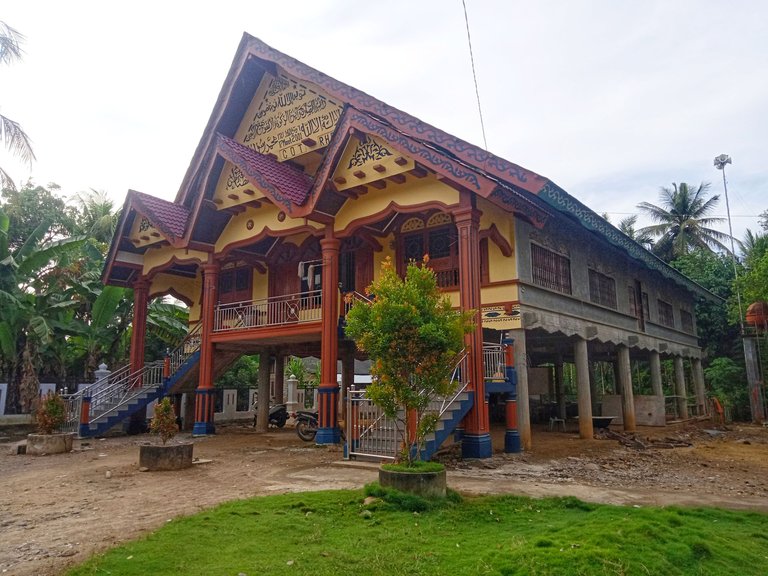
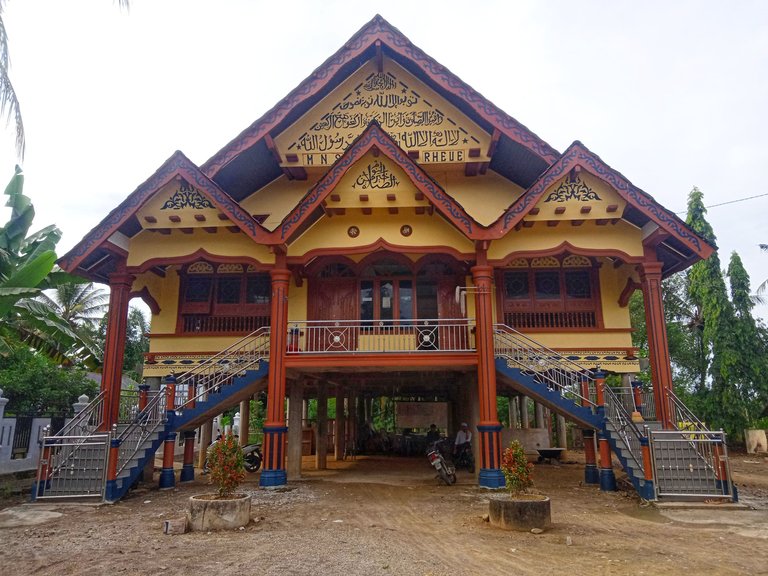
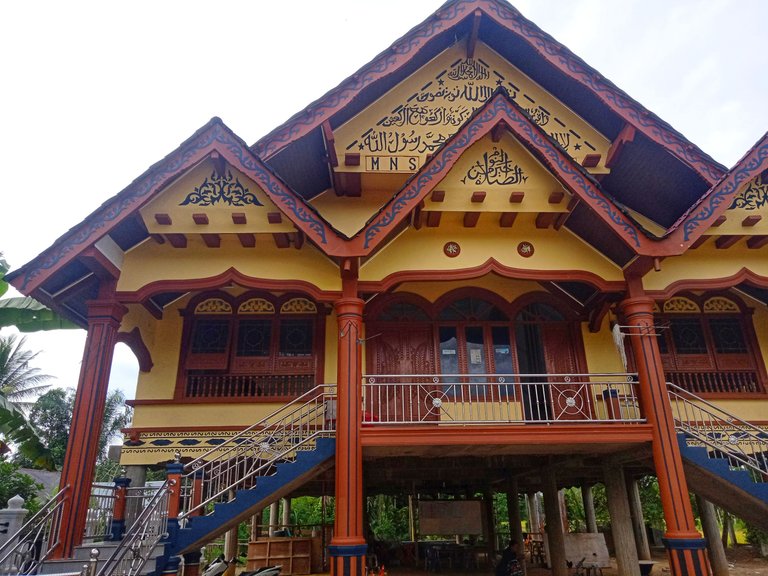
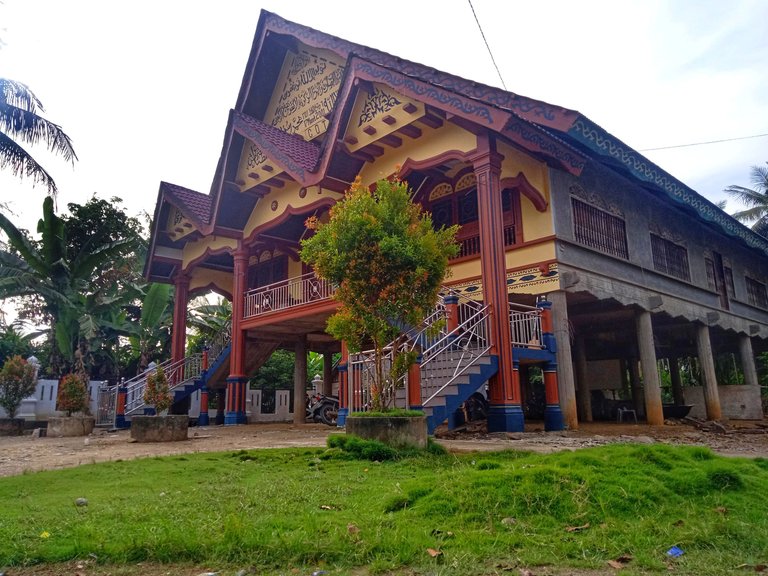
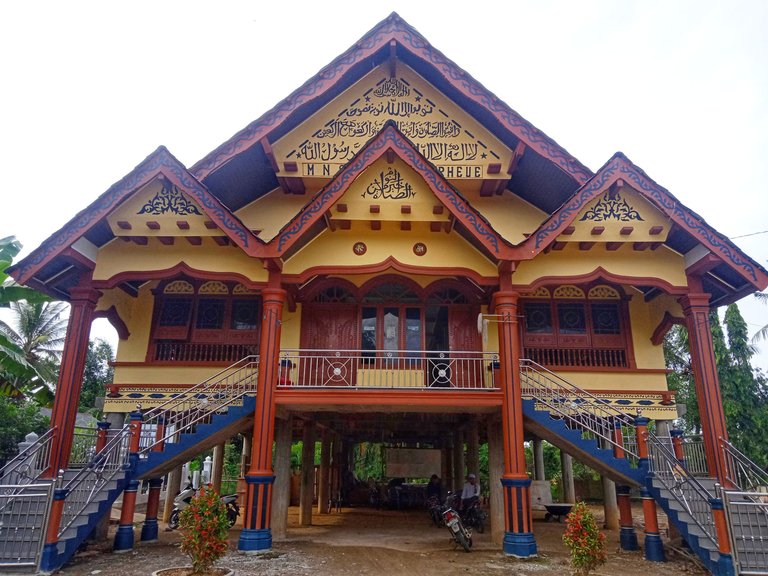
From the architectural form, this building is rectangular, with a length of 20m and a width of 12m and a floor height of 4m from the ground and the overall height of the building is 10m from the ground.
This building is supported by 24 pillars, the distance from one pole to another is 4m and the connector between the poles is a concrete beam measuring 25cm x 40cm and this size is strong enough to connect all the poles.
And to enter the room we have to climb the stairs in front of it, the stairs are made and designed parallel to the building poles on the left and right sides, in the sense that we can enter the room through the stairs on the left or the right side, both of which will be directed at the door. the main room of this building and along the stairs are limited by stainless on the edge of the stairs as a safety.
The shape of the front of this building is a mix of modern and classic styles where the main building and the stairs have a separate roof, the roof of the main building is -shaped starting from the left and right sides of the building, while the roof of the stairs is divided into 3 parts with shapes and sizes. the same size follows the shape of the roof of the main building.
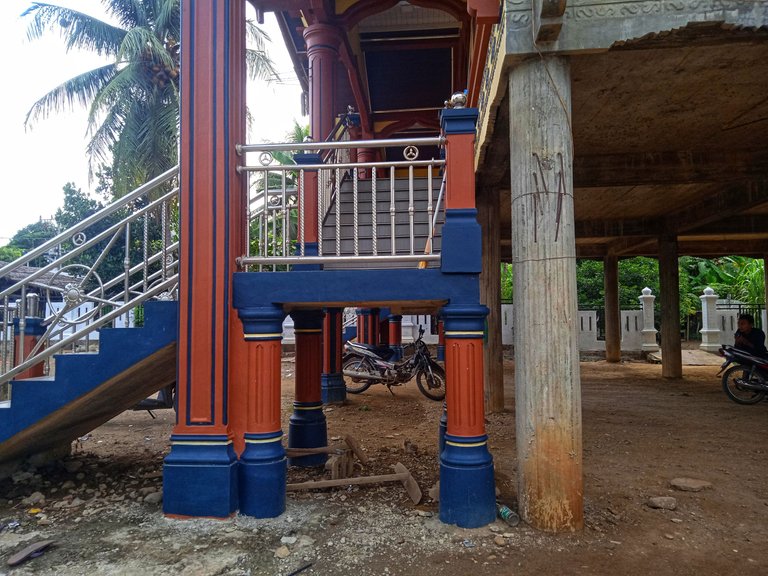
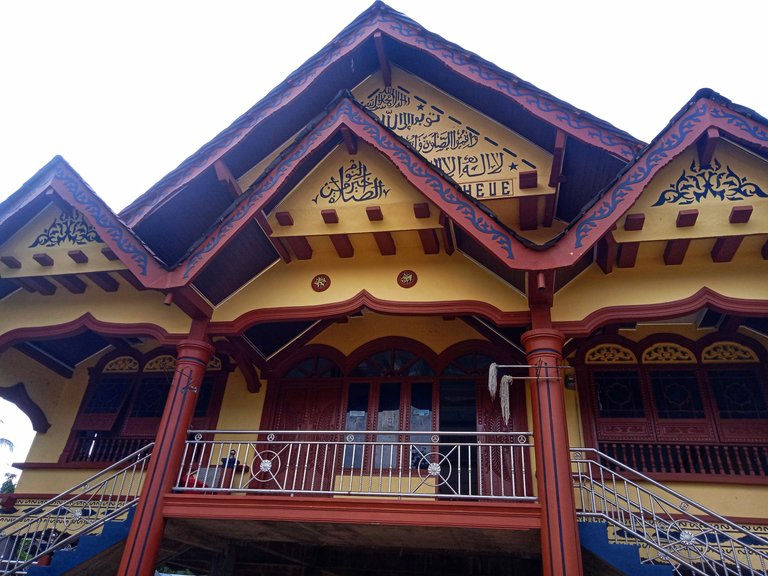
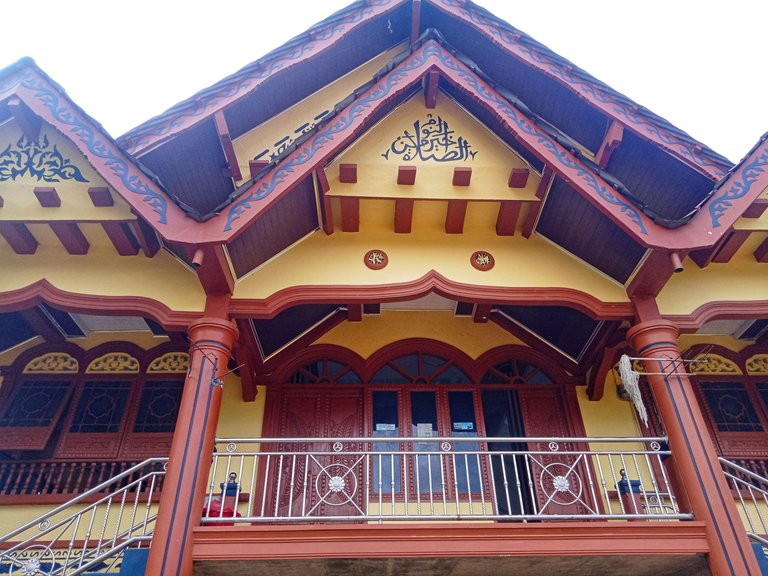
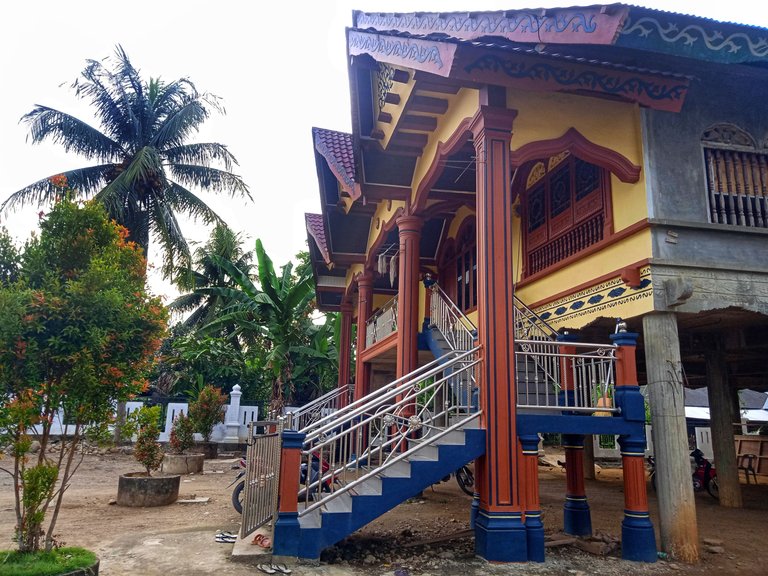
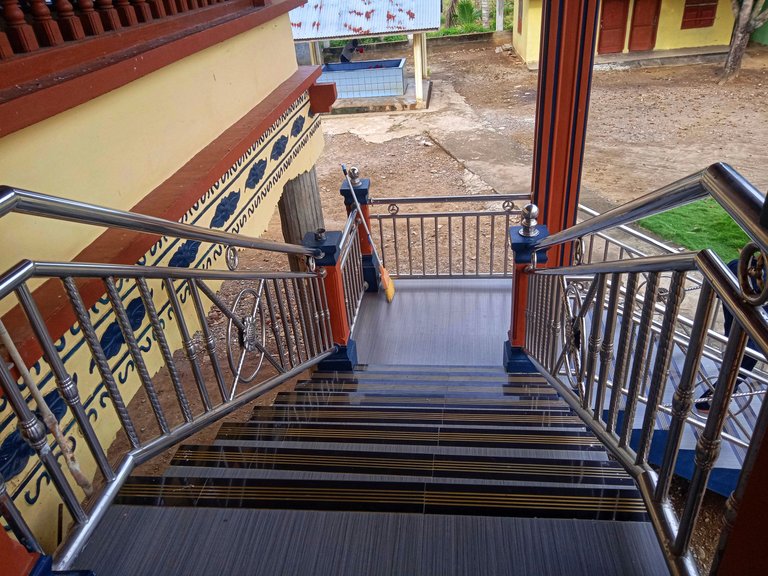
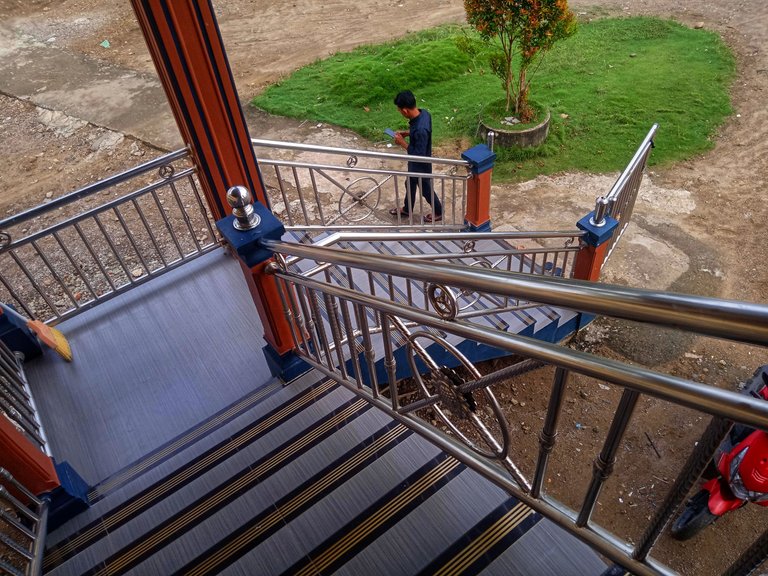
And what makes this building look very special is that the doors and windows are made of wood filled with carvings and this makes the building look more natural, for the motif on the door is a typical Aceh carving motif which is a motif from the original Acehnese ancestors, and the windows are filled with carvings with elongated floral motifs, and for the jalousie the windows are also made of wood in the lathe so that it is round and patterned.
And the design from the front of this building is made with 2 doors in the middle of the building and between the two there are windows and on the left and right sides of the building.
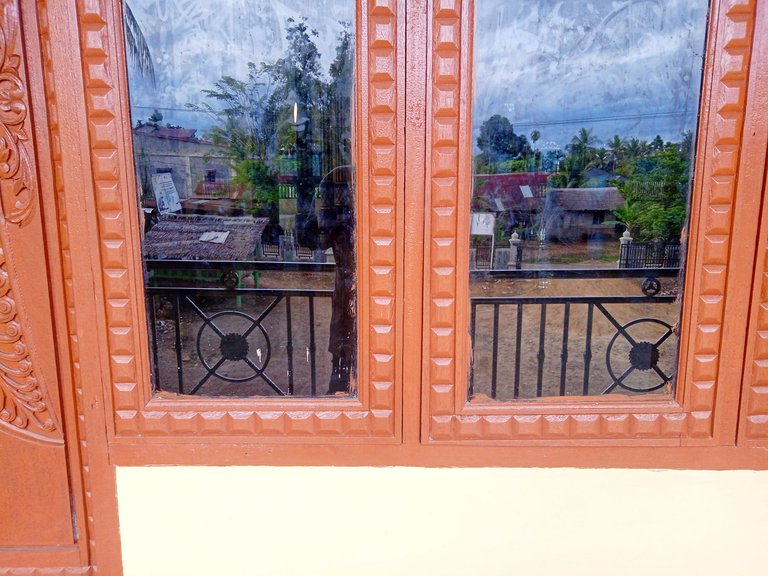
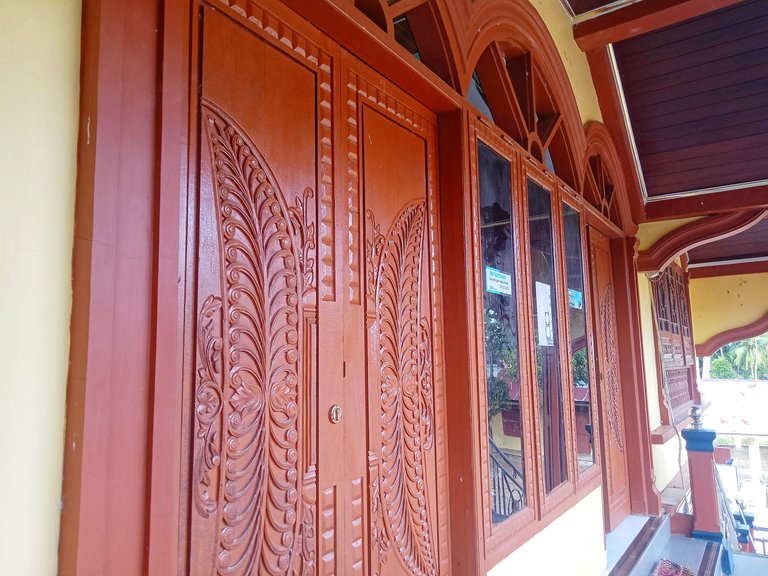
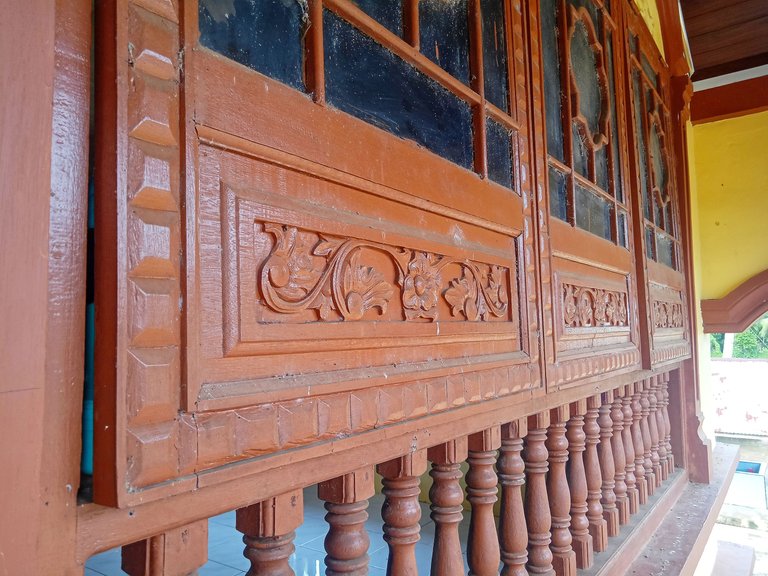
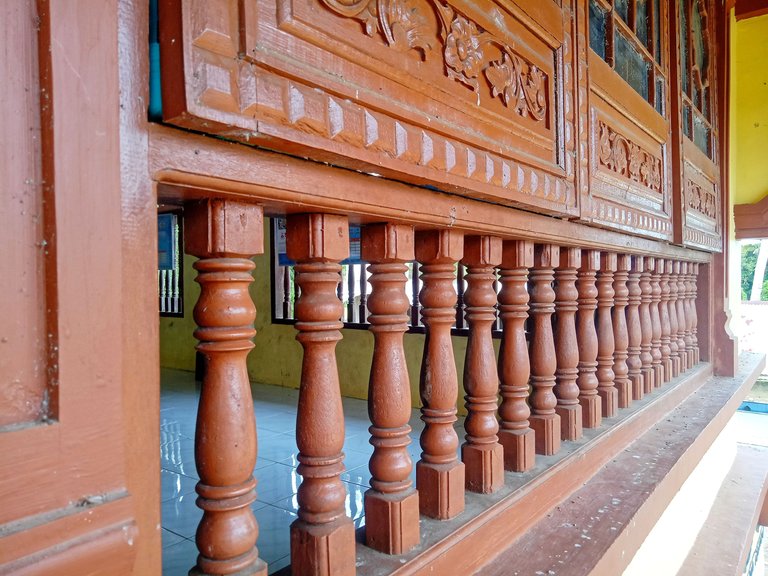
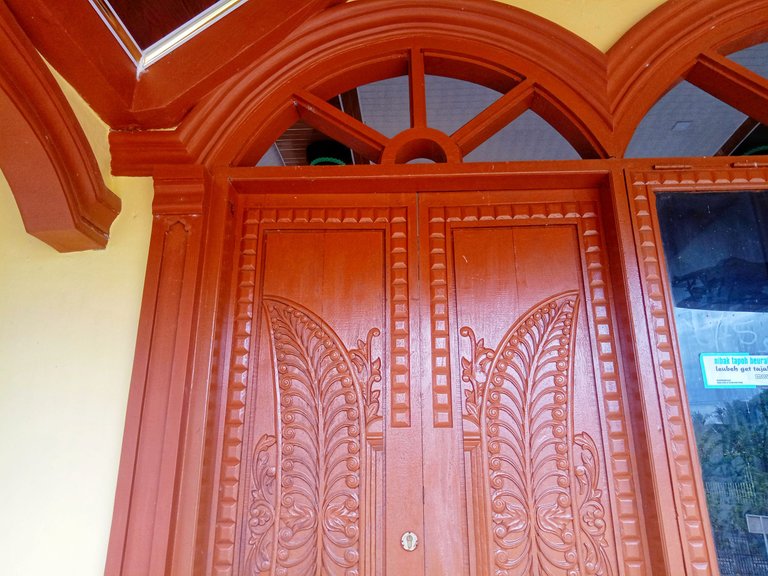
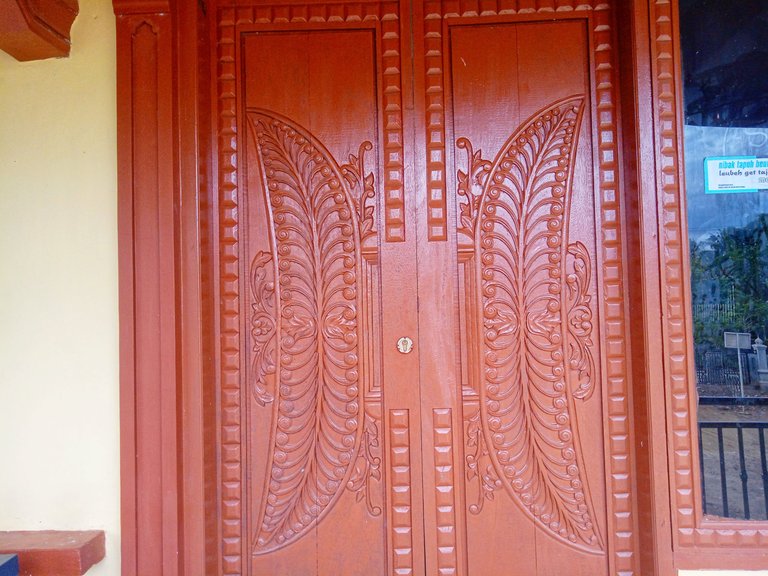
And now we see a little how the design in the room.
For the inside of the building it looks empty without any partitions as a room divider, there are only 8 pillars in the middle of the building, 4 poles on the left and 4 on the right, the pillars are decorated with motifs so that they look beautiful and attractive and also at the bottom of the building. combine with pebbles with a cross motif as an addition.
The combination of colors on the poles and walls also looks elegant so that it makes me feel comfortable when entering it, and for the ceiling it is designed with embossed motifs on the front and back and in the middle the motif is made a little deeper than the other parts, and to make the room more comfortable then in the middle. install some fans on the pillars of this building.
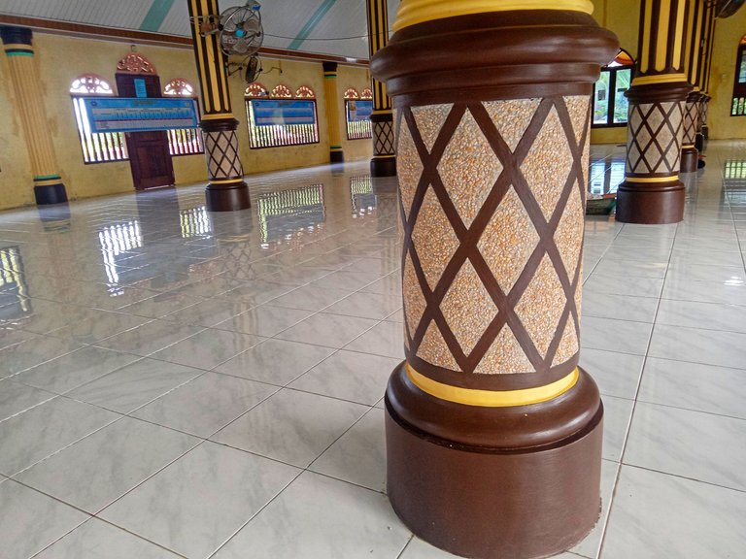
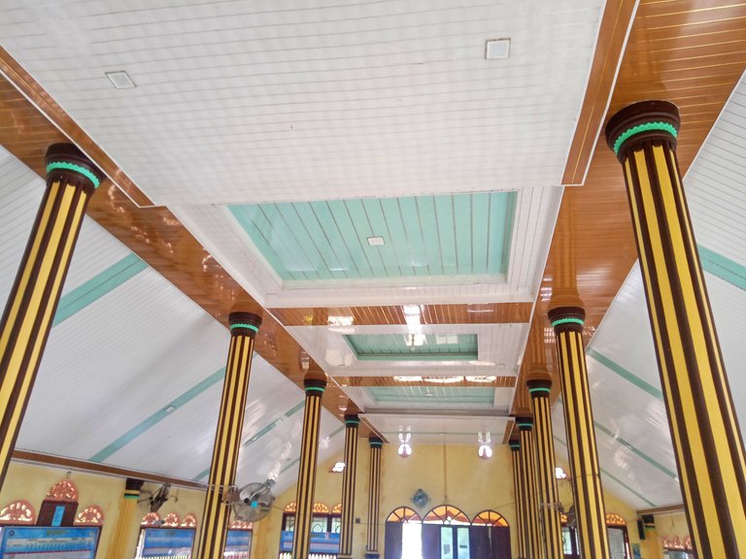
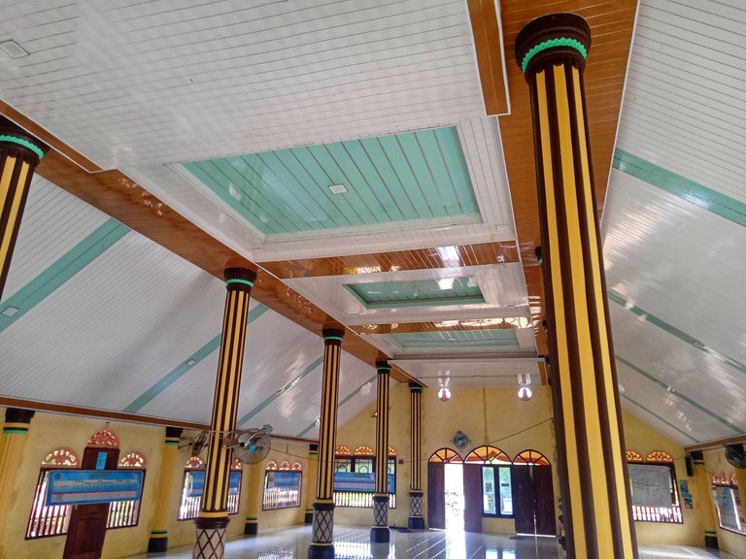
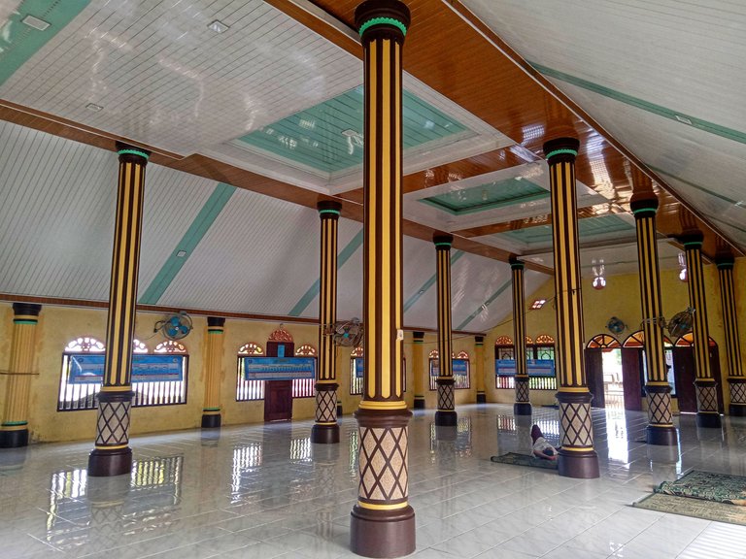
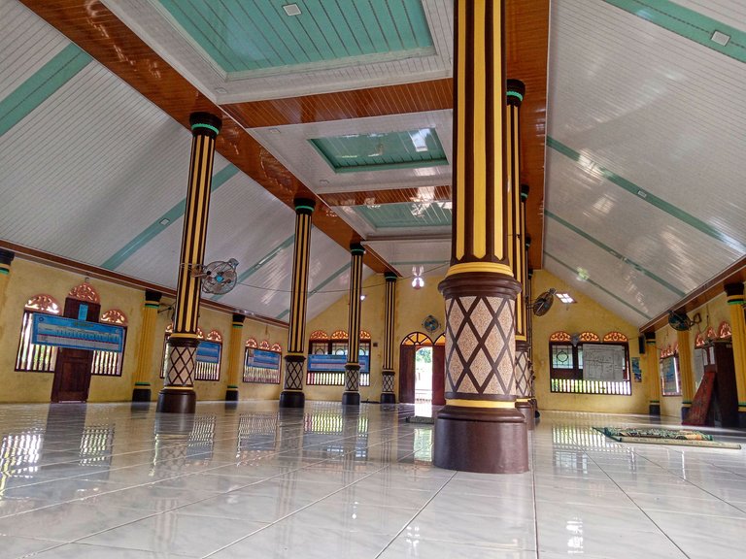
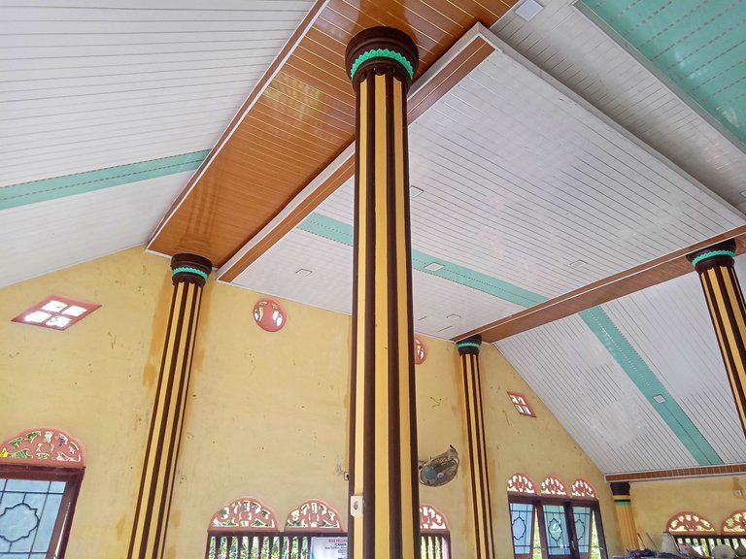
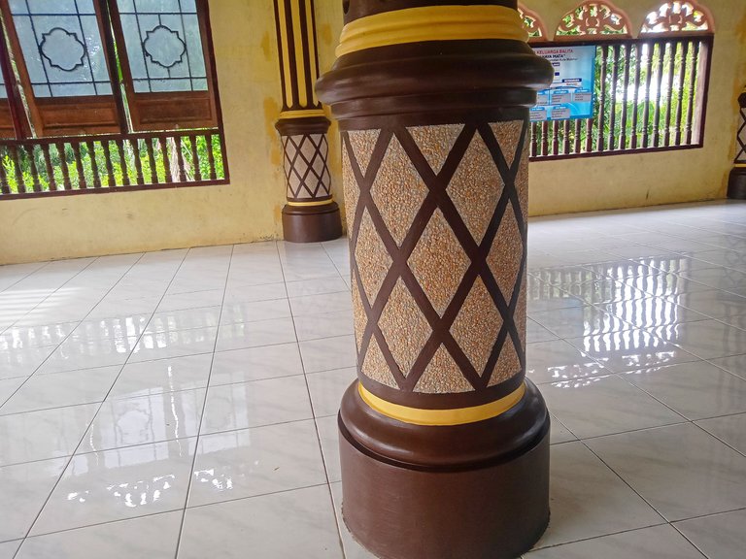
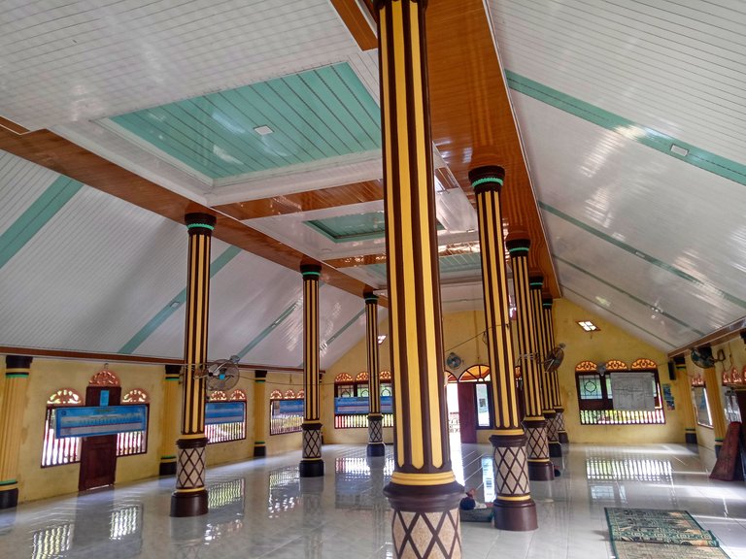
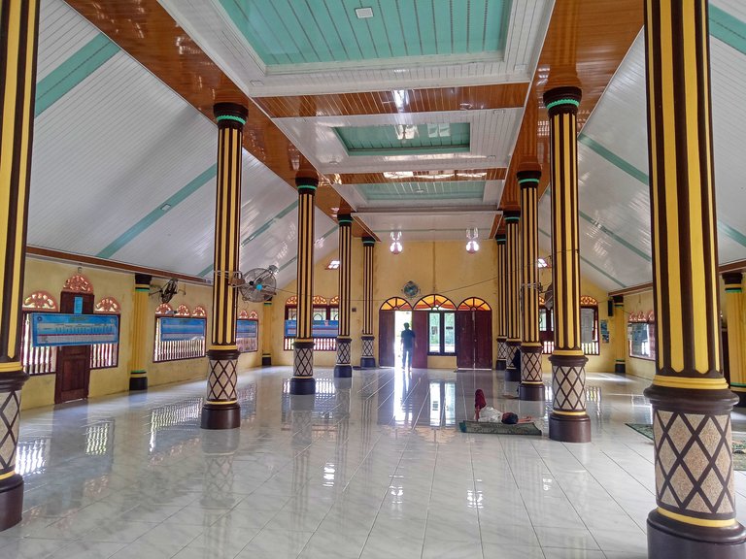
And maybe this is what I can share in my post today, hopefully it can be useful for all of you, and see you in the next post.
So its like a village community centre? amazing place and the colours are so bright!
great post, but old?? its only 20 years lol
yeah, it's kind of a village community center.
😅😅😅 I was confused to choose the title, so that's what crossed my mind,thanks for reading my post,have a great day
It's amazing to see the architectural luxury of the meunasah, with its artistic motifs.
yeah, it's so amazing, and it's one of the most beautiful meunasah I've ever seen,thanks for reading my post.
The structure is very picturesque, I imagine that is cultural.
But I have a question, what is the main reason that the structure is raised on pillars so that everything remains on higher levels, because they do not take advantage of the ground level, the area is flooded a lot.
Thanks and sorry for my ignorance.
There are many reasons why people still use home designs like this.
Starting from the level of security against floods, wild animals, to maintaining a traditional impression.
and for a very definite reason I don't know it, because this is indeed part of the traditions of the previous people,,
Thanks for reading my post.
Very stunning indeed, especially the interior.
Thanks you,for reading my post
You're welcome (^_^)
Love this place especially the architectural design.
Yeah, it so beautifull,thanks so much
Wow, another architectural masterpiece on stilts @lancang! Because of Indonesia's tropical climate, this construction system has been proven to be extremely effective in counteracting uncomfortable living conditions by providing proper air ventilation within the structure. And as much as this is a public venue where people hold events, their ultimate convenience as well as experience matter the most. 😊
Do you have any idea of the particular style/character of architecture for this building?
First i wanna say thank you so much for your support.
yeah, of course I have a little idea in addition to this building, I think the left and right walls of this building are made a little higher of course it will look better, so that the roof is not too pointy upwards. And also the roof is made into several levels and combined with a minimalist style then it will look better.
Yes @lancang, I understand the technical details and the sort of aesthetic that the building is presenting. However, what I was actually asking is its current architectural style. Is this the Indonesian signature or a mix of many different themes of architecture? Sorry if my question was confusing.
I'm sorry I misunderstood your question, 🙏🙏🙏
first I want to say that Indonesia has many provinces, and each province has a different style and characteristic of architecture, and this building is a hallmark of one of the provinces namely Aceh,
this architectural form and style has become characteristic for Aceh starting from ancient times and is still widely used, I hope you are satisfied with my answer.thanks so much 🙏🙏
Okay, I understand. So, this architectural style is definitely an Aceh-specific design signature, adapting to the local culture of that place. Many thanks for clarifying! 😊
You are very welcome,,🙏🙏🙏
Congratulations @lancang! You have completed the following achievement on the Hive blockchain and have been rewarded with new badge(s):
Your next target is to reach 4250 upvotes.
You can view your badges on your board and compare yourself to others in the Ranking
If you no longer want to receive notifications, reply to this comment with the word
STOPCheck out the last post from @hivebuzz:
Support the HiveBuzz project. Vote for our proposal!
Thanks for the support
Thank you for sharing this amazing post on HIVE!
non-profit curation initiative!Your content got selected by our fellow curator @priyanarc & you just received a little thank you via an upvote from our
You will be featured in one of our recurring curation compilations and on our pinterest boards! Both are aiming to offer you a stage to widen your audience within and outside of the DIY scene of hive.
Join the official DIYHub community on HIVE and show us more of your amazing work and feel free to connect with us and other DIYers via our discord server: https://discord.gg/mY5uCfQ !
If you want to support our goal to motivate other DIY/art/music/homesteading/... creators just delegate to us and earn 100% of your curation rewards!
Stay creative & hive on!
Thanks so much for your attention @priyanarc
Architecture Brew #66. More power!Congratulations @lancang! We're delighted to specially curate your awesome publication and award it RUNNER-UP in
Thank you for subscribing to Architecture+Design, an OCD incubated community on the Hive Blockchain.
Congratulations @lancang! You received a personal badge!
You can view your badges on your board and compare yourself to others in the Ranking
Check out the last post from @hivebuzz:
Support the HiveBuzz project. Vote for our proposal!
The Hivebuzz proposal already got important support from the community. However, it lost its funding a few days ago and only needs a few more HP to get funded again.
May we ask you to support it so our team can continue its work this year?
You can do it on Peakd, ecency, or using HiveSigner.
Your support would be really helpful and you could make a difference.
Thank you!Dear @lancang, we need your help!
yeah, that's right, this building can be accessed by everyone, even outsiders other than the village can also enjoy it. And buildings like this can be found in every village in the area where I live.