I talk about renovating my home quite a lot on Hive, but most times I am referring to small projects that I do myself. However for the past year we have also been planning a much more substantial renovation project that we have hired professionals to complete for us. It consist of completely changing two of our bathrooms as well as a major overhaul of the kitchen and a few other things.
Project Overview
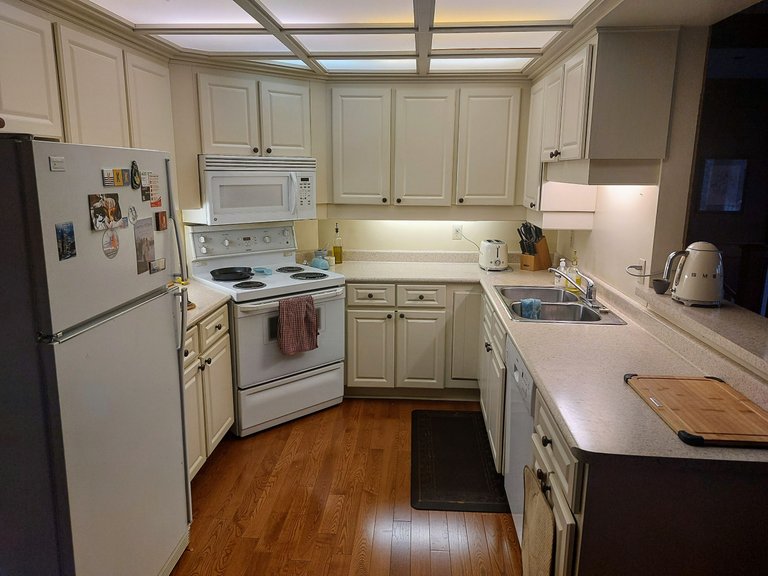
We are essentially turning our existing kitchen into a walk in pantry (a butlers pantry) and shifting the main kitchen space over into the existing dining room. This will create a small "breakfast nook" adjacent to the kitchen and pantry (drawings to come).
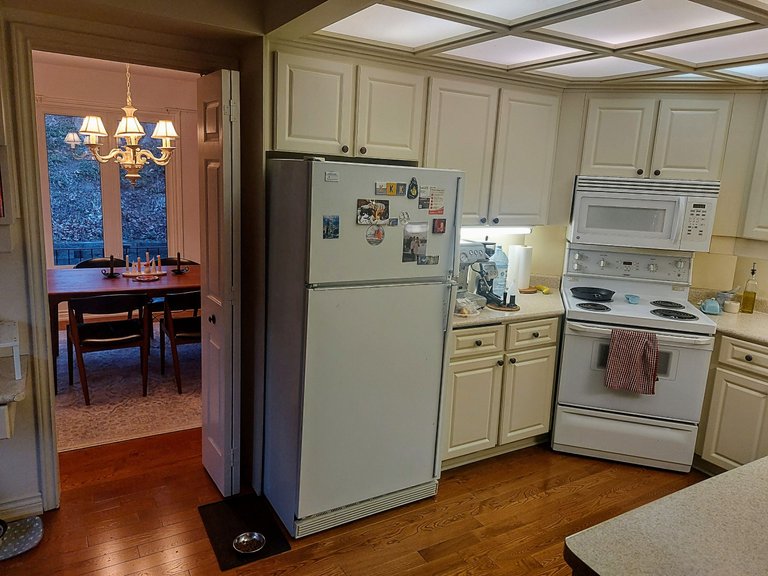
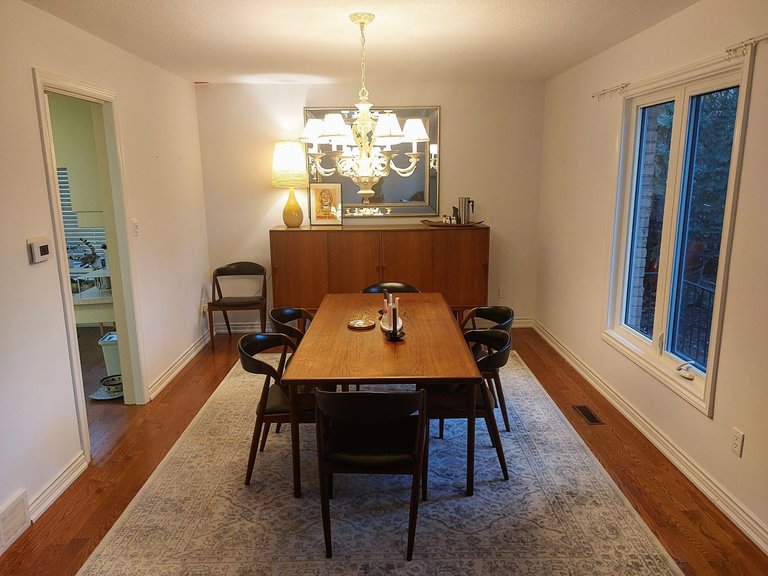
Our new dining room is then going to be shifted to another room that was originally built as a "family room." We have no use for two "living room" spaces that portion of our home is completely empty right now, as you can see. Making this space a dining room is more practical for us.
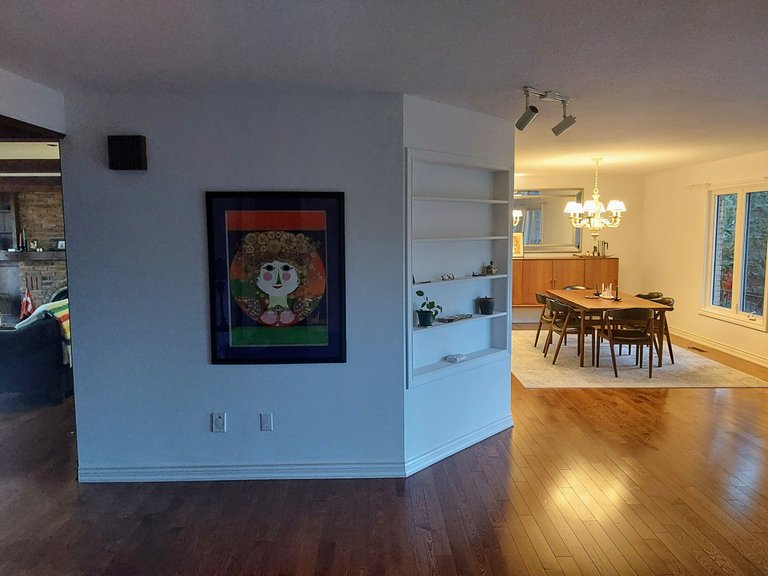
The main bathroom is basically just a standard upgrade to replace the existing 1980s decor.
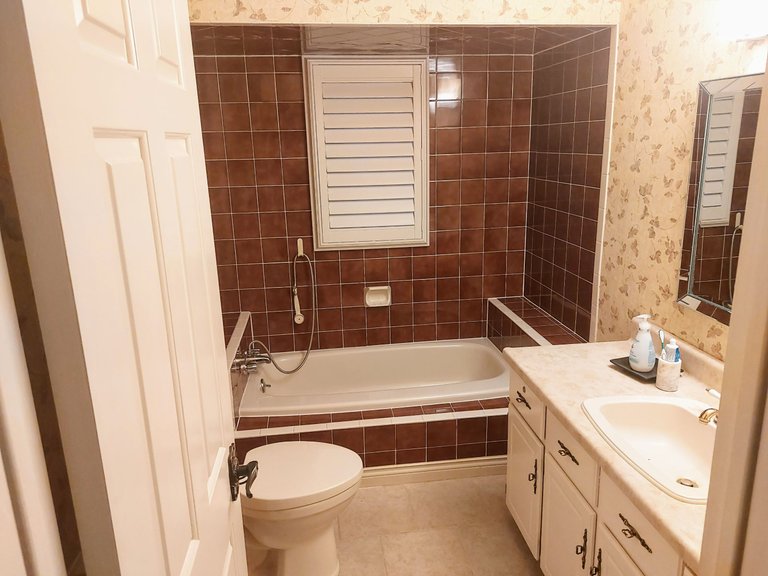
For the ensuite bathroom we are expanding the space significantly by removing the wall that separates the bathroom from our current walk in closet.
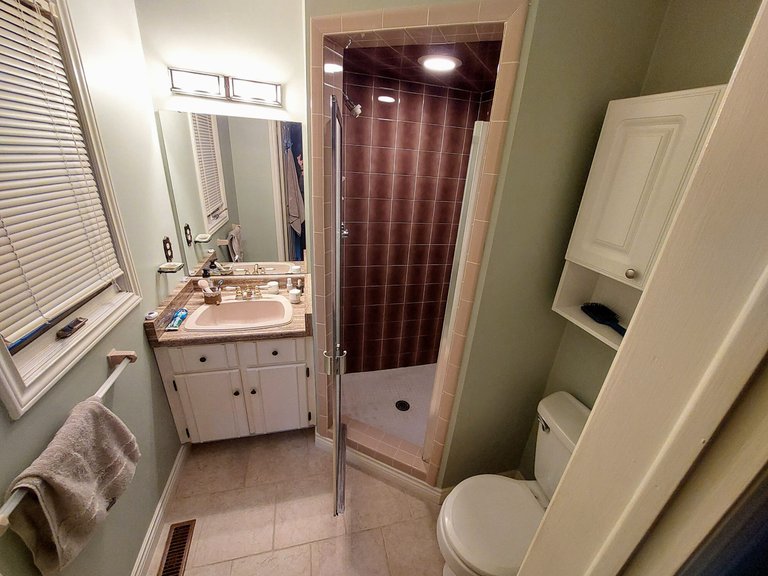
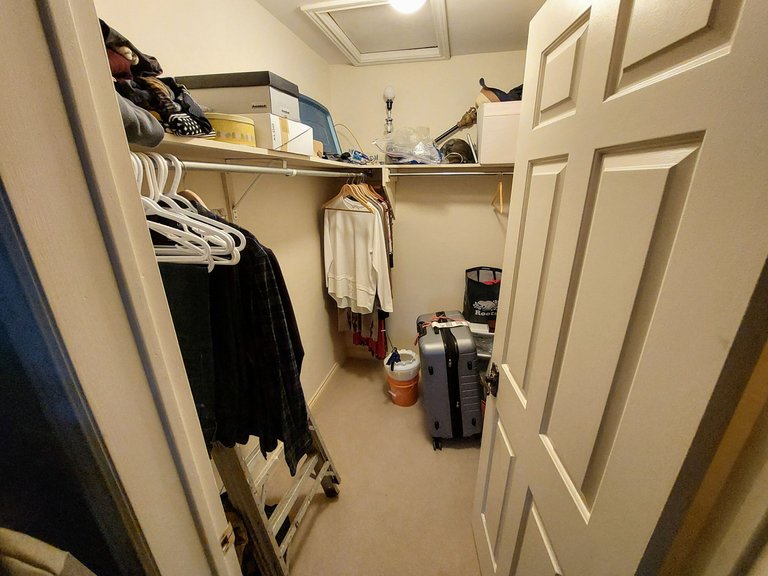
Design Drawings
Now to show you some of the design drawings. I don't have any drawings for the bathrooms at this time but I have very detailed kitchen drawings.
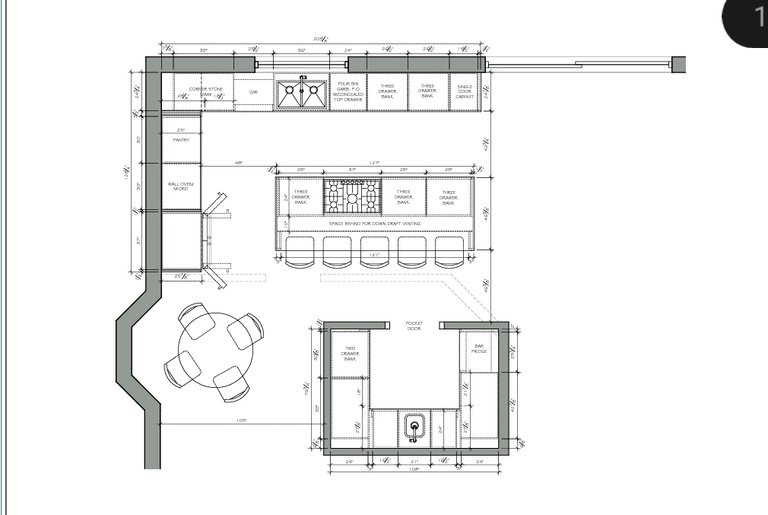
The overall kitchen drawing shows the project in full. Here you can see the new kitchen, the butlers pantry and the breakfast nook. The faded dashed lines on the drawing show the existing walls being removed. The drawing doesn't show the existing family room/new dining room because there is no actual building taking place in there other than the installation of new recessed lighting and scraping the stucco from the ceiling.
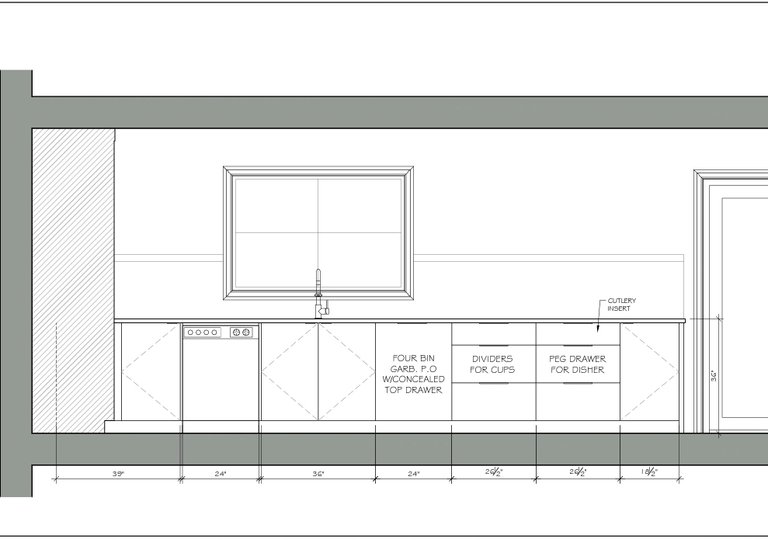
We are raising the existing window to fit above the new cabinets and counter and making it wider to provide more light.
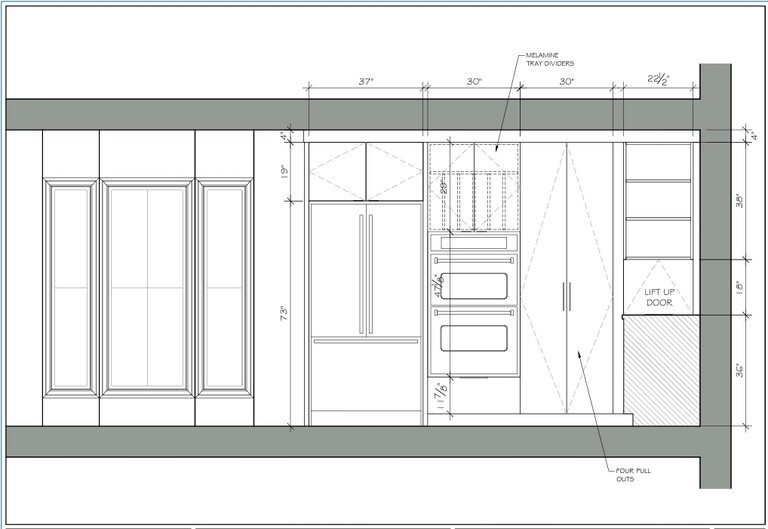
Next is the other wall of the kitchen with all of our appliances and cabinet pantry storage. This is pretty straight forward really.
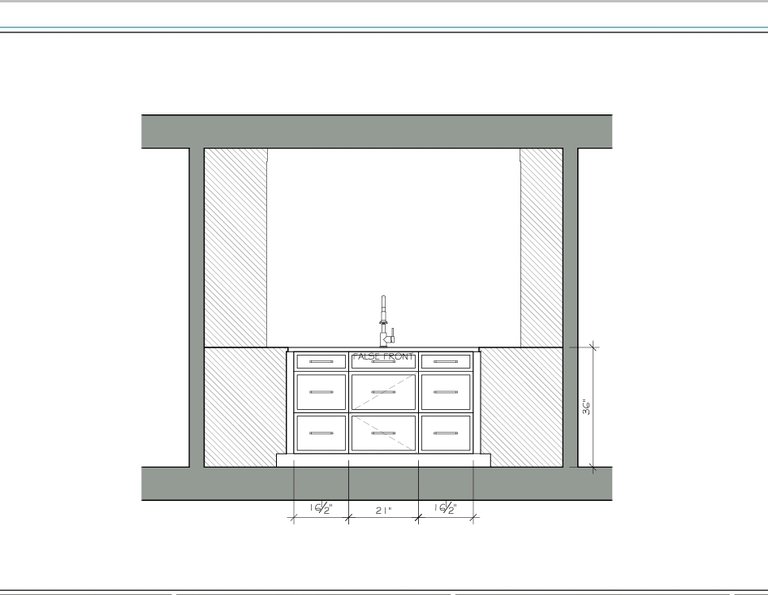
The pantry took some work to figure out. We gave the kitchen designer our inspiration photos and they came up with the images above and below. Above is the wall with the sink and below are the two adjacent walls.
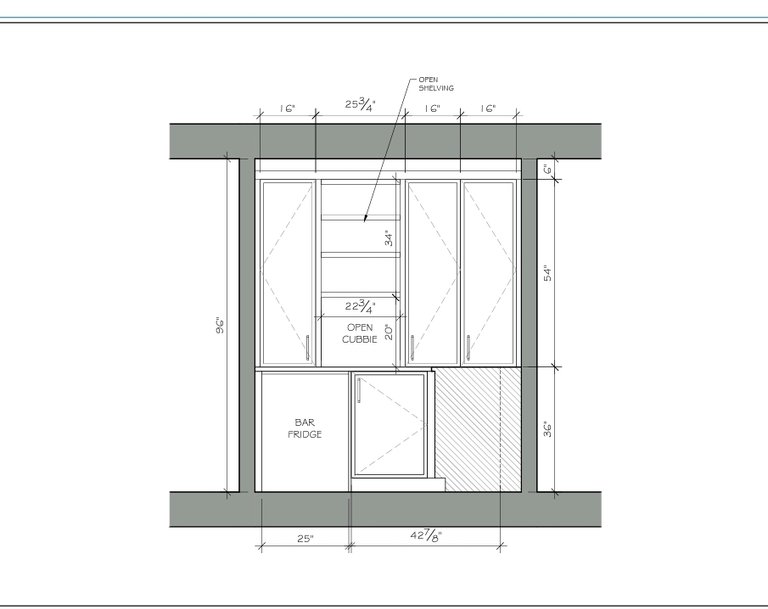
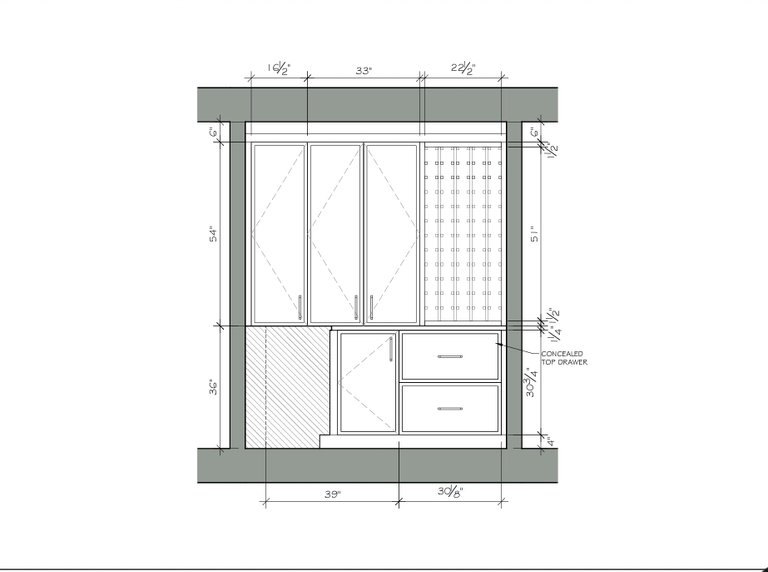
Right away upon receiving the drawing I knew that we needed to make adjustments. First off, I don't know if my brain is just too OCD or what, but the symmetry (lack there of) was driving me nuts when I first saw this. By "lack of symmetry" I mean the uppers and lowers are not aligned nor do they appear to have any sort of intentionality to their layout. It could just be a me thing but it was bothersome, so I drew up my ideas and sent them back to see what could be done (see below). My overall goal was to create symmetry between the uppers and lowers and to have both side of the pantry mirror each other. It was a challenge but we eventually got pretty close.
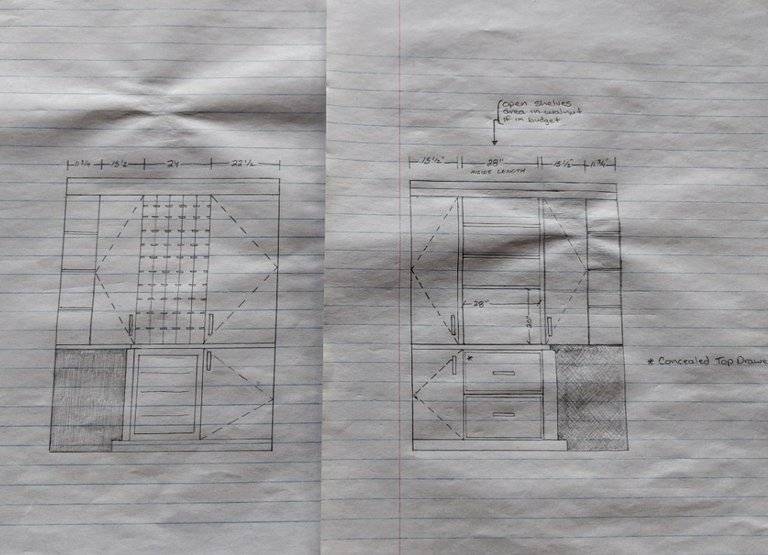
The main thing was that the "coffee bar" needed to be wider to fit our coffee machine and grinder, and we wanted it to be close to the sink for ease of cleaning and filling up the water compartment. That small change really needed to be done but it made it challenging to have equal sized cabinets beside. I added the open shelves on the end to try and solve the issue. I wanted the wine rack on the other side to mirror the coffee bar as much as possible since both would be done in a wood finish and the rest of the cabinets would be painted. I wanted the beverage fridge below the wine rack because it's the same size as the rack and this would create symmetry between the uppers and lowers. I shifted the pull out drawers to the other side of the pantry under the coffee bar to again create symmetry between the uppers and lowers.
This new layout would create symmetry above and below on both sides as well as have both sides mirrored each other (ex. wood finish accent piece centered to roughly the same area on both sides and a stainless steel appliance on both sides). The main snag was that the side with the wine rack ended up with one very wide cabinet door and one much thinner but that is the trouble with doing a retrofit and needing to work within a defined space, not everything works out perfectly so you need to make compromises.
There were a few other things to contend with as well like accessing the dead space in the corners of the lower cabinets but I solved that with a minor adjustment that I won't bother getting into. Ask me in the comments to explain if you're actually interested.
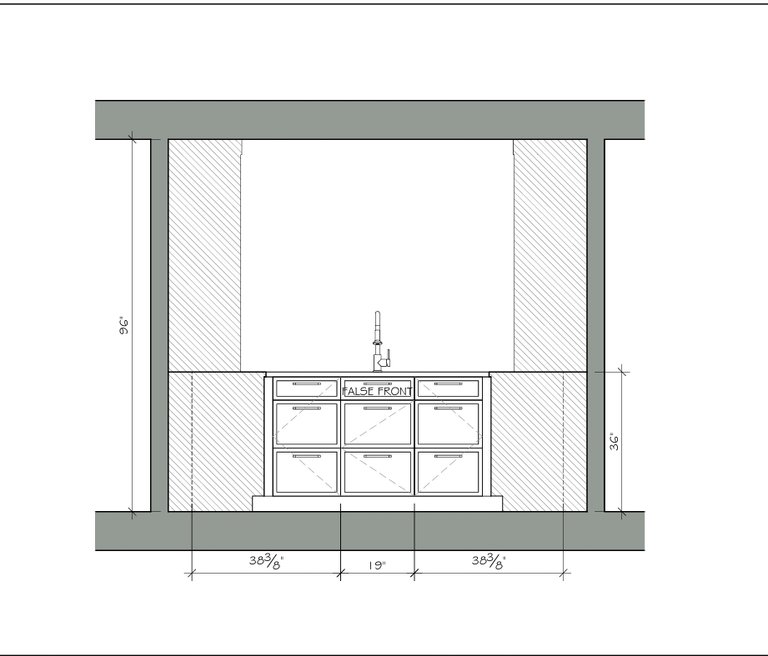
Here is what the designer came back with (images above and below). The coffee bar side worked out pretty great really. I don't have much to say about that.
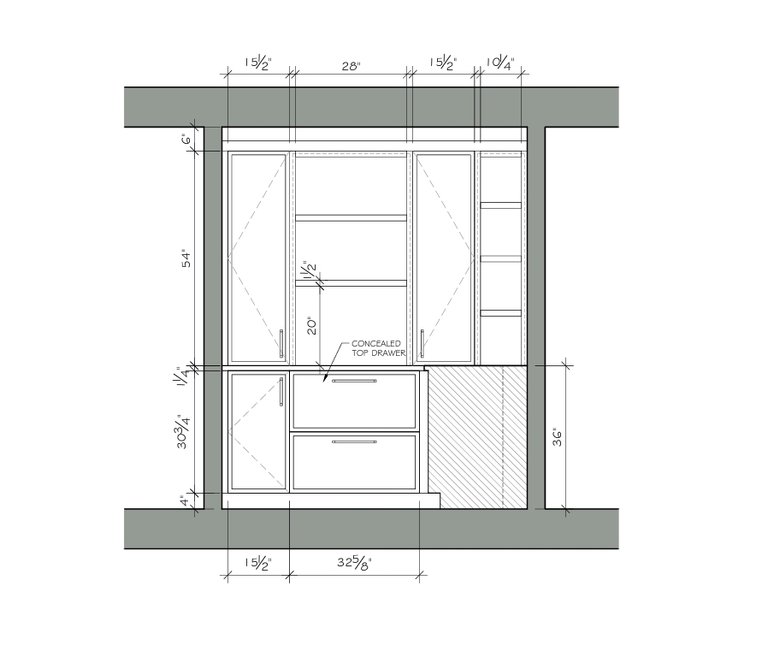
The other side was more challenging though because the wine rack is a specific size and the beverage fridge is a slightly different size. When we met in person to discuss everything we all decided that it would be best to go with the left hand drawing with the evenly spaced upper cabinets and then shift the lower portion over a few inches so that it aligns top to bottom. In doing so, we will be sacrificing a few inches of cabinet space on the lowers and having a small gap between the sink side and the beverage fridge but overall I don't think that those things will be a concern. I think esthetically, this design will work best.
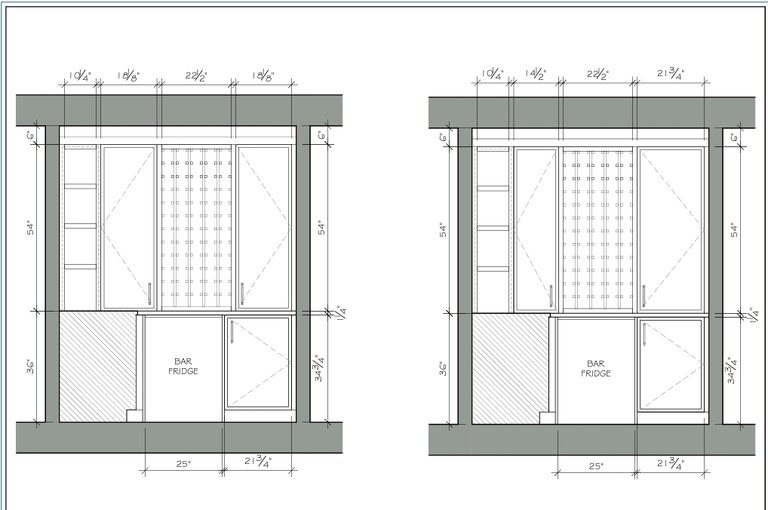
So that is the design of the kitchen thus far. From the time of this writing the project will actually be starting in only two weeks and will take an estimated 14 weeks to complete. I plan to provide regular updates on how things are going though, so stay tuned if you are interested in seeing more. I'll have many posts on the subject to come and I will try hard to stay on top of it so it doesn't turn out like my travel posts where I'm talking about trips from 2 years ago. 😅
... A more open shower/bath makes sense.
Anyway, let me read the post and come back to the comments.
TBC
.
.
.
.
Is this one house? I'd be tempted to wear roller skates to get from one destination to the next!😆
Your drawing is just as good or even better.
#symmetry ✅
I bet that will turn out useful in the future and you gonna wonder how things work out like that.
It looks amazing and I'm looking forward to the next stage:)))
Yeah the symmetry was pretty important to me.
What we decided on in the end was the best of both worlds, evenly sized cabinets but maintaining the symmetry by shifting the bottom portion over slightly.
I hope it all works out.
You did the right thing by aligning the upper and lower parts as closely as possible. I would have revised the first elevations as well so it's a good thing you did.
Nice! That's good to hear. I wasn't sure if it mattered or if I was just being too picky or something. I appreciate the validation. The original design drove me crazy how random everything seemed to be placed.
You'll see it even more once it's up. Everything will look much more organized.
Don't forget to take loads of photos, I love seeing how things have progressed! Can't wait to see you the kitchen, my favourite room in the house
Definitely. I do plan to take lots of photos and to also keep on top of posting about the project as it progresses - I dont want it to be like my travel posts, which I'm very behind in. Lol. Still, it's not scheduled to be fully done until around July. But I'll post about the different stages for sure.
Yeah agreed. Kitchens and then probably bathrooms tend to be the most interesting rooms in a house.
not everyone can do this. and for me this is a cool project. because I myself can't design like this @leaky20
We have different skills to share 😀
You had work very succesful.. Thank you. Congratulations
Thanks!
I still wonder how this world will look in 2024, with the great powers of architecture.
Yeah back then the Greeks had nice buildings too but regardless the world won’t be this beautiful.
It is definitely art, every transformation we make, more if it is our home, love is at the surface.
I congratulate you, we look forward to the next developments, blessings on your journey.
Thanks you. I'll keep everyone posted on the progress 😁
Can't wait to see what this new design looks like when it done 😍.. Do keep us updated 🌹
Yeah I feel the same. We will see if it turns out how I'm envisioning it in my head. I'll keep everyone updated on the progress.
Reality is often times different from expectations 😅 but I believe this will turn out great 🙂
I hope you're right
I am going to save this, so when the final piece is done and it turns out great, I'd say I told you so 😃
Sounds good to me 👍
Wow
That’s going to be a lot of work and you’re also going to spend so much money but I can’t wait to see it because it will be very beautiful
Yeah, I hope it's all worth it in the end.
Curated Content Catalog and was awarded the SILVER STAR in Architecture Anthology™ 65. More power!Congratulations dear @leaky20! We are delighted to inform you that your outstanding publication was specially selected as an exclusive feature for our
Thank you for subscribing to Architecture+Design, an OCD incubated community on the Hive Blockchain.
Thanks!
Always a huge pleasure to serve you dear @leaky20. Cheers! 😀