Well I said that I'd let you see inside my home and nows your opportunity. We recently put our house up for sale and ended up selling it a few days later. This is our current home now, but won't be for much longer so take the opportunity to check it out. I know you want to.
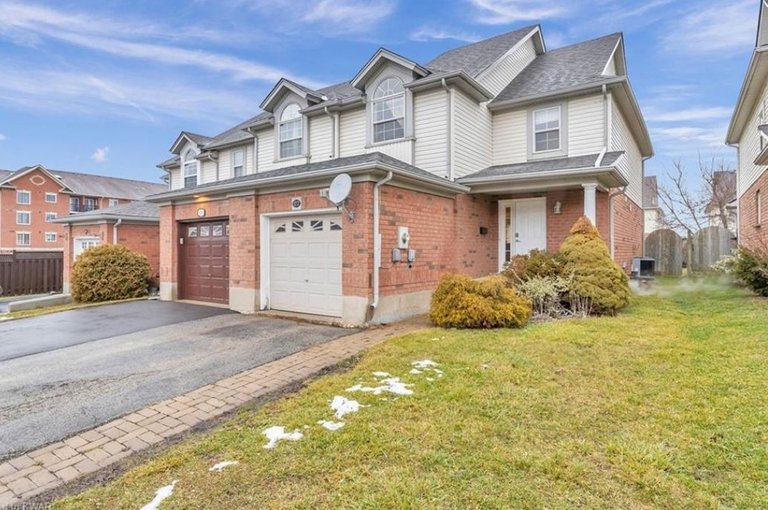
Some areas are looking a little sparse because we put away any non-essential ornaments and all of our personal touches, for house staging purposes.
You'll notice that it has a lot less character and charm than the House we lived in in France during our three year expat. Its actually pretty boring in comparison.
This house is a basic two story, semi-detached home that's really just a cookie cutter mold for countless houses on our street and in the general area of our town.
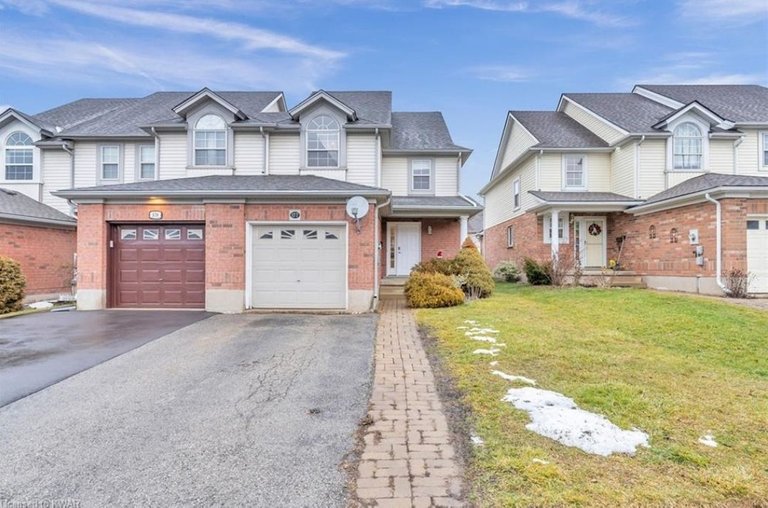
All of the homes built within a certain time frame essentially have the same sort of look to them, at least that is the case where I live. Anyway, let's take a quick tour starting with the main floor.
Living Room
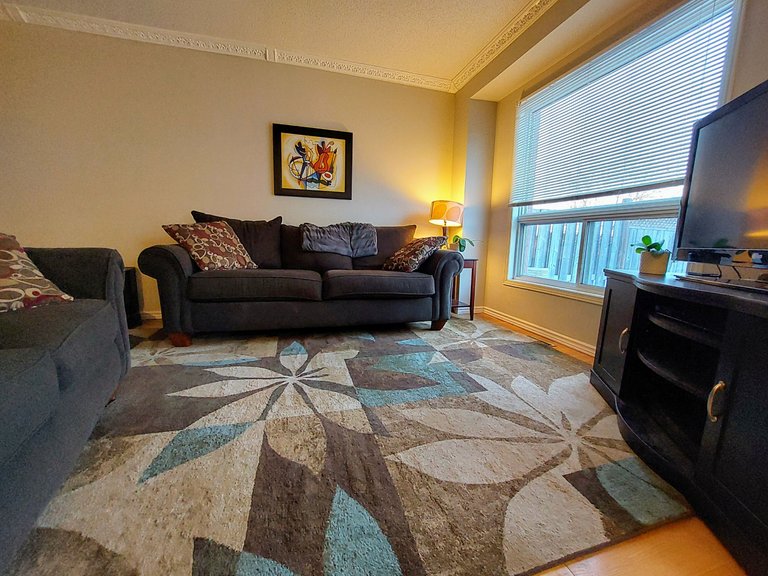
The living room is pretty small and has an odd layout. Its big enough for two couches and a tv, though we rarely watch tv in the room.
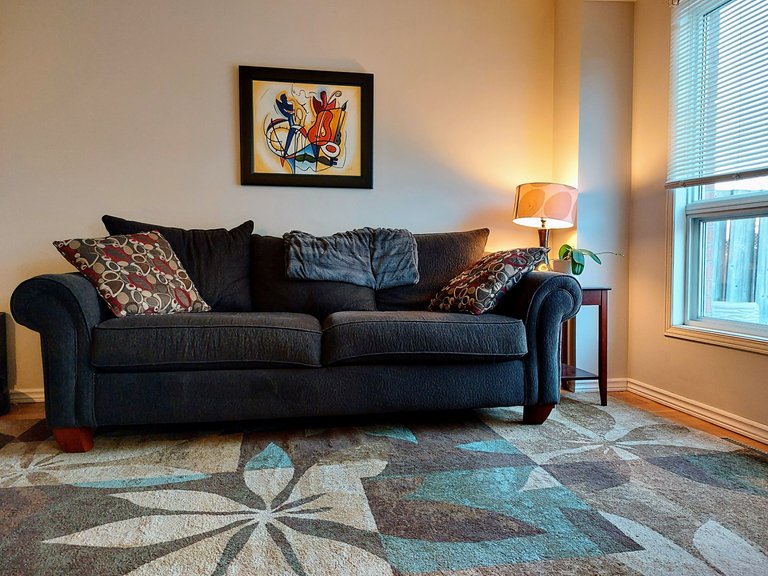
I've always found the layout of the room to be a little awkward and hard to arrange, furniture-wise.
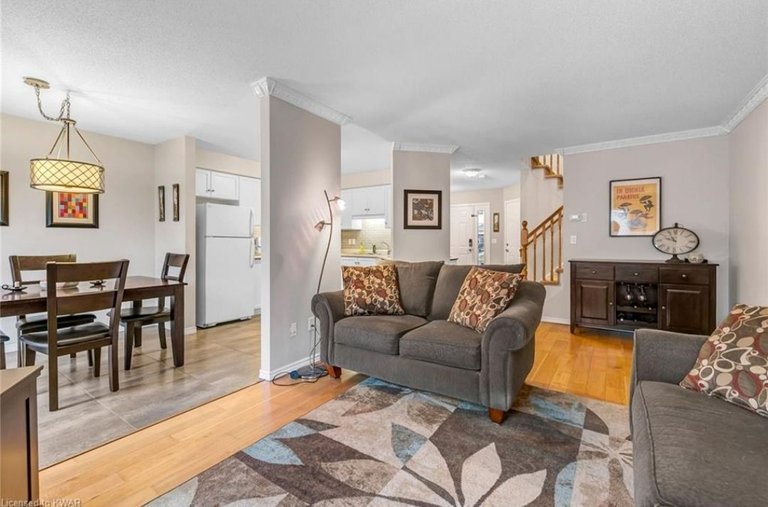
The small wall in the center with the open space on each side makes for a somewhat awkward furniture layout. There's also the crown molding in the room, which I hate. I've hated it since the begining. The previous owners installed it and I find the type that they chose to be way to gaudy for the house. It belongs in some old Victorian mansion I think. Then it might look good.
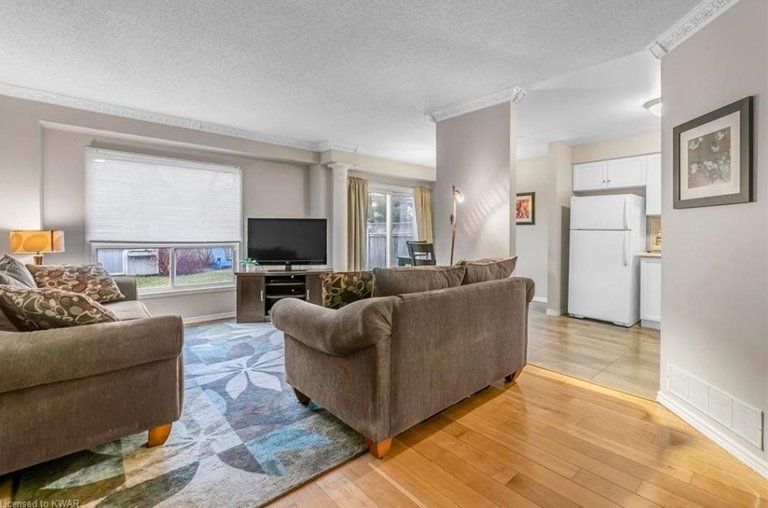
Kitchen & Dining Room
The kitchen is very small for North American standards and I really noticed that when we arrived home. There is no pantry space and very little cupboard space and drawers. Lately we have really been struggling to find places for all of our kitchen utensils, appliances and cooking equipment.
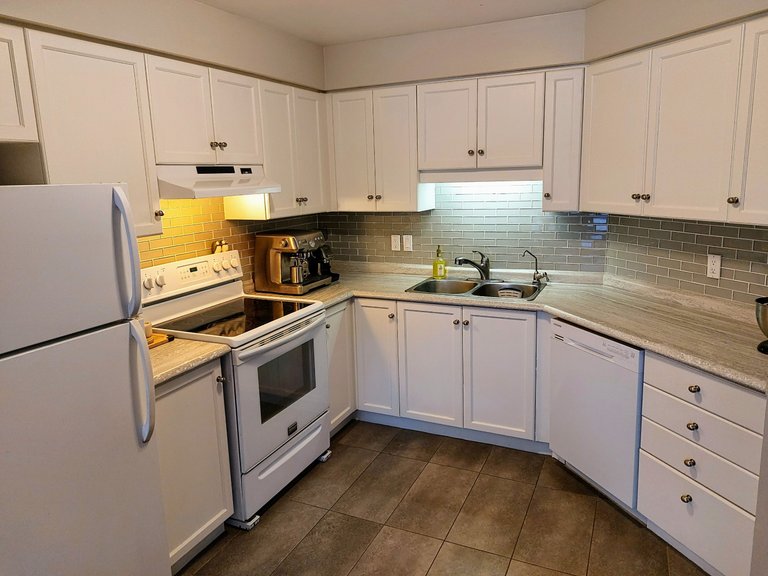
After we bought the house I did a lot of cosmetic stuff to update the look of the place. I painted the walls a light grey and the cabinets the white that you see. I installed the glass tile backslash and we had a professional put in a new laminate countertop. Then my wife and I installed the floors together. They are meant to look like cement tiles but they are really just peel and stick vinyl tiles with grout lines between, helping to hold them in place. Everything was done on a budget of maybe $2000 all in, and it really updated the space in the end. It looks a lot better than it looked like before and was relatively cheap all said and done.
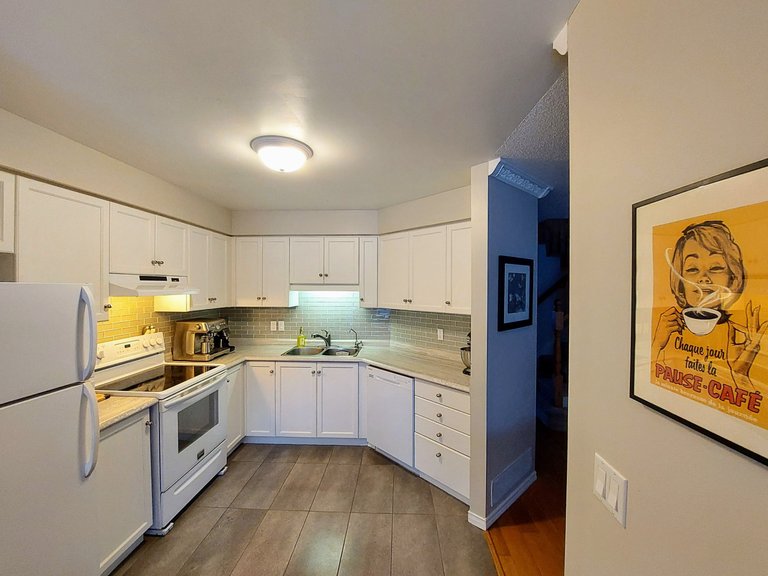
The dining room is pretty standard. There's a table and a light and some artwork on the wall that I created.
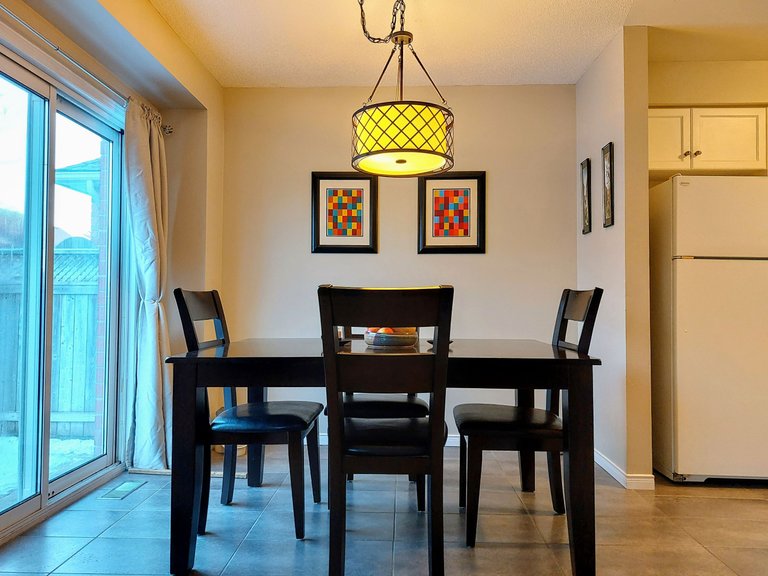
Next we will check out the upstairs.
Bathroom
Again, pretty standard. I painted the cabinets, installed the floor with more of that vinyl tile with grout work, installed the laminate countertop myself and put a frame around the mirror. Not much else to say about it.
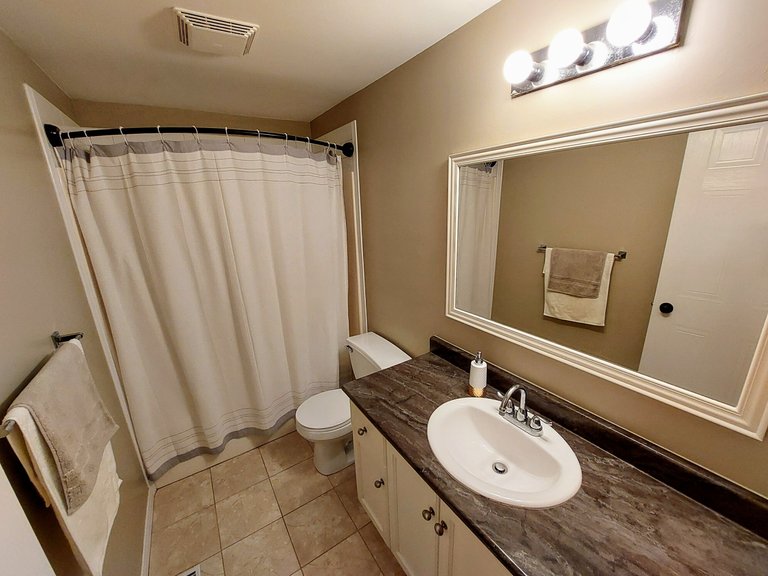
Office and Den
Two small spaces in the house are the office and den. The office is fairly plain at the moment. We didn't bother putting up our pictures. We knew that we were going to buy a new house at some point in the near future so not everything was hung up on our walls.
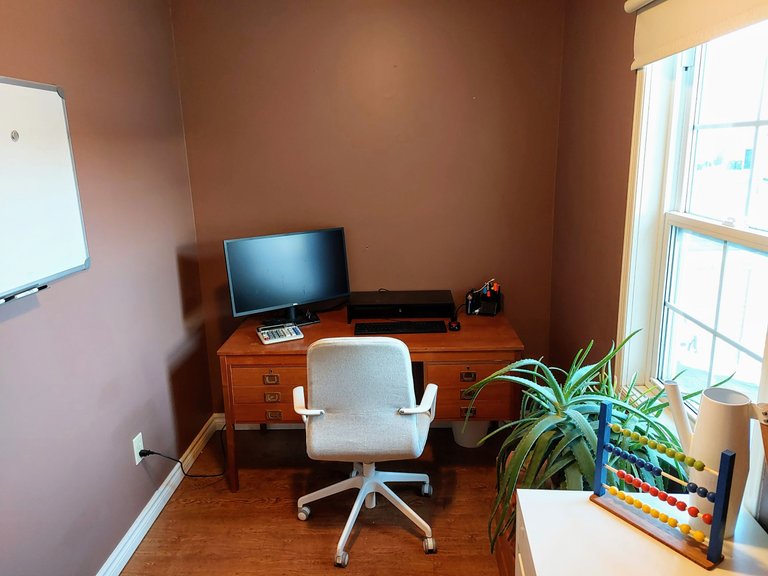
The "den" is an open space at the top of our stairs. It could be used as an office as well but we turned it into a reading nook.
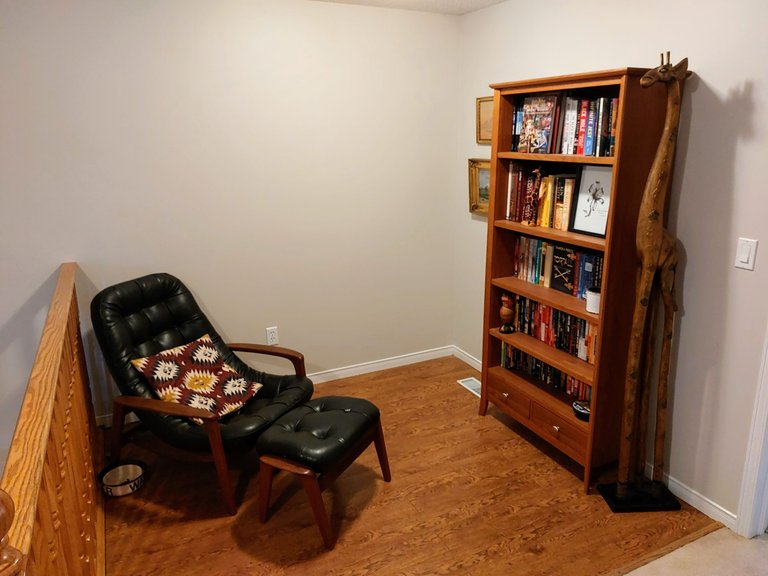
Bedrooms
There are three bedrooms upstairs but I'll just show you the master and the spare room.
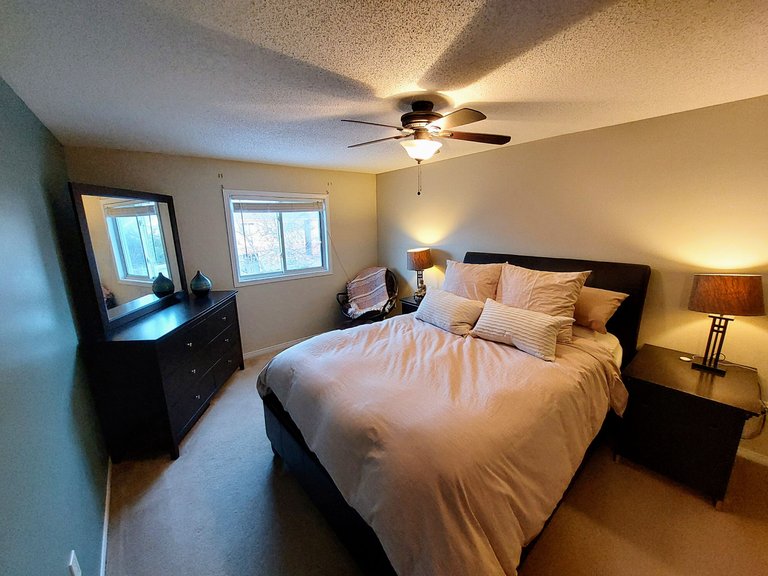
We put away some pictures for staging so its fairly plain. But there you have it.
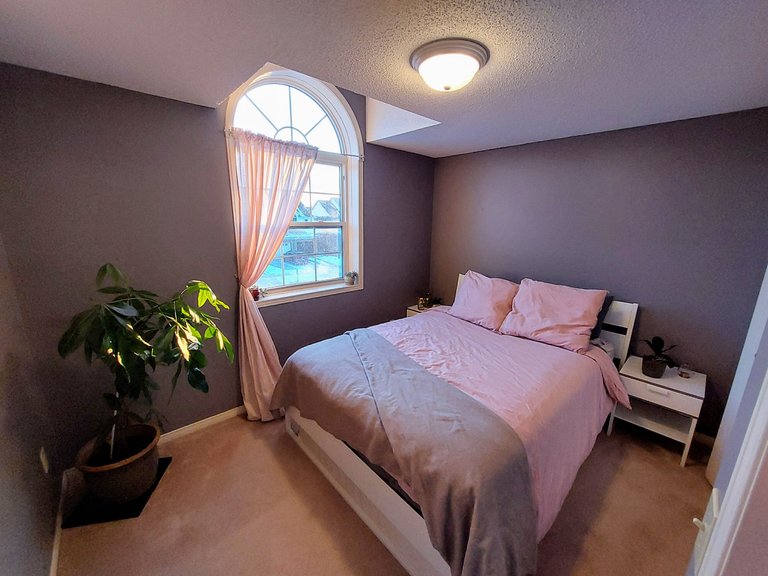
The spare room is a little smaller but still a decent size. It has a larger window than the master and the best lighting in the house.
The Basement
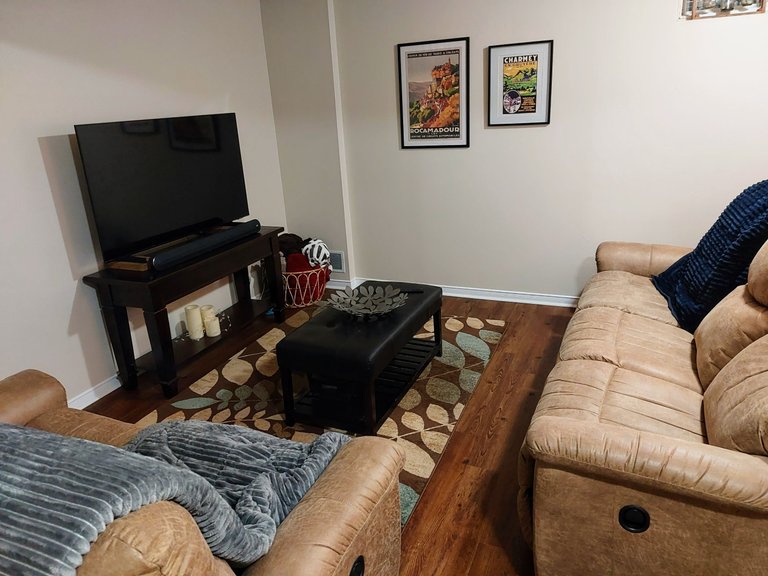
The basement is fairly large. It's where we watch tv in the evening. I installed the floors myself, with the help of my dad. They are a vinyl again, made to look like hardwood. I'm paranoid about basements leaking so I put in vinyl that wouldn't get damaged if the basement ever flooded. Luckily that never happened for us.
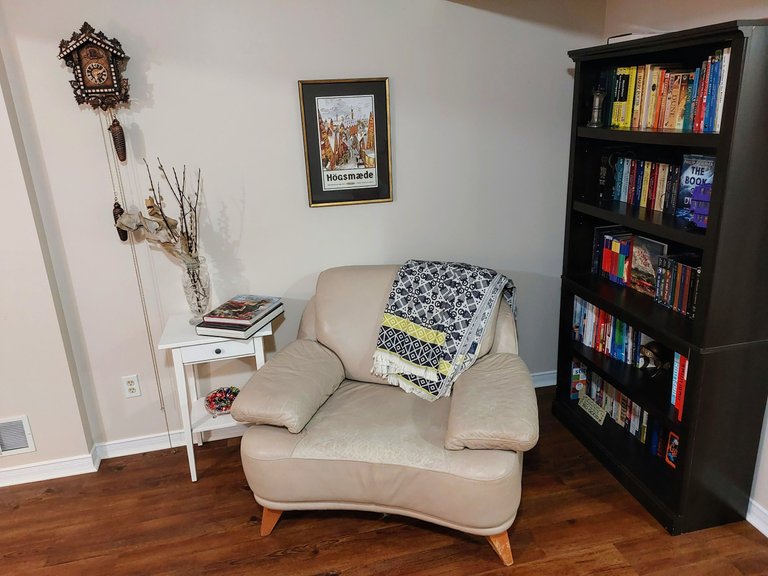
The basement is one large room that we set up as fours separate spaces. There's a work out section (not shown) and then the reading area above. Lastly, we have the game cabinet spot below.
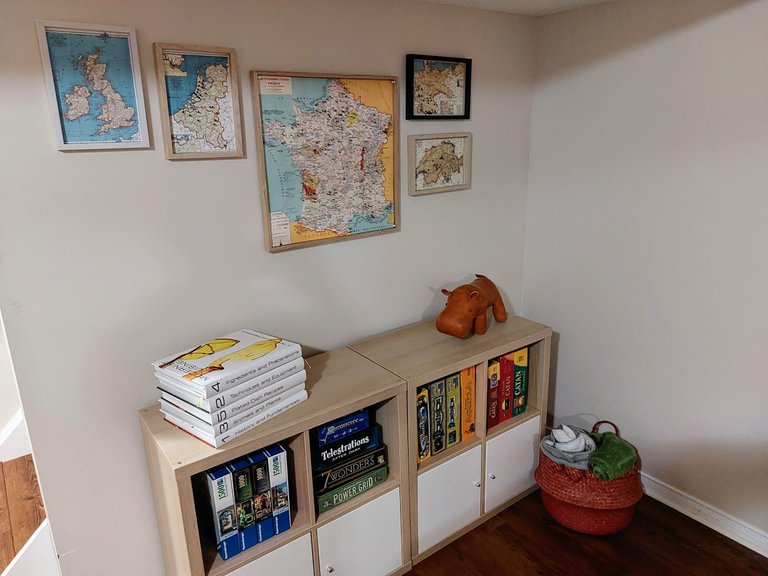
So that's our current house for you, soon to be our old house and then its on to the next one. It's pretty strange that within a year, we will have lived in three different homes in three different cities in two different countries on two different continents. Thats a lot of change for us in a short period of time. But anyway, maybe one day I'll show you the inside of our new house. Wait and see.
I would need a GPS to find my way around 🙃
... I get lost in huge buildings...
Is that a "Jamaican" giraffe, or a "Caribbean" giraffe? 😆
The house is nicely decorated, but I see what you mean about the room being awkward to arrange. It looks good still and that's basically because you have the space to play with so nothing is crammed. You do great handy work 👏
This house still has a lot of character, just very different from the French one.
All good wishes on your next move:)
The house isn't that big really by Canadian standards. It would be considered a small to mid-size home. Everything is bigger in North America though - houses, cars, parking spaces, distances between people in line ups and sometimes even the people themselves... 😆😉🙃
Haha I'm not sure where the Giraffe is from. My wife bought it before we met. It was bought in Canada but definitely made someplace else.
I've noticed that! 😆 I think it's due to the climate.
Big houses... the American way.
I like visiting large homes and touring them. However, a longer narrowboat would be perfect.😁... and a second one for my husband... so we could travel in tandem 🤣
I can imagine you would need an even bigger house if you had kids, plus your pets.
Most houses are designed for families. Most are 3 bedroom. It's rare to see two bedroom homes unless it's an apartment condo.
Ah, it makes sense though! ... And really, in that climate that's tempting for one to stay indoors, you really need the space... you know a little privacy... or for me at least... I need solitude for my alpha, beta, and delta brainwaves to function properly.🙃😆
It's a good point about Climate I wonder if that has something to do with it. Lol
Wow! What a lovely home with a contemporary beauty! And the fact that you've been personally involved in its architectural renovation thru DIY repairs, that even makes the place more cherished. Too bad it had to go soon. 😊
I'm curious, if you don't mind. How does it feel to be on the constant move, shifting to different properties, cities, and countries in such a short span of time?
Thanks! Yeah I try to do as much of the renovations myself as possible to save money and because I enjoy doing it.
Being on the go has been fine up until now. We loved living in France and we knew that we would move to a new home shortly after arriving back in Canada. We plan to be at our next home for at least 10 years, if not longer. So we should be settled in one place for quite some time.
Yeah, doing house modifications yourselves sounds practical and are budget-friendly alternatives. I can imagine the awesome moments you had in France. I'd surely miss that place too. All the best as you settle in your new Canadian home! 😊
Thank you. I appreciate it.
Nice job on the spiffy reno. It is incredible how such small upgrades can make or break a sale. The small details sell!
Will you be staying in the area or are you on the move again?
I agree that the houses in Europe have more character and charm. I put up with little inconveniences because the houses were so cool. I am ready to go back.
Your place is nice, Leaky. It is no small wonder that it sold immediately. Goodluck on your new place!
We are staying in the relative area, just moving about an hour away to a neighboring city thats closer to my work and her and my family. It's not a big cross country move or overseas move or anything like that.
Yes totally. I agree as well.
Nice place, you are right that is a lot of moving. Good thing is you get to see and experience a lot of different places. :)
Thanks. Yeah a lot of moving but I wouldn't change anything. I enjoyed the ride lol. The pets may feel differently though lol.
Beautiful home. It looks so cozy. I love the window in the spare bedroom.
Thanks.
Haha yeah it's a great window for light. The rest of the house is pretty dark lol.
Methinks you have gypsy blood!!!
Lmao 😂
Why do you say that? From all the moving around? Lol
yup!!! lol
Cool to have a look inside your current house.
And indeed, I see the staging part.
It so does work for potential buyers to envision them inside without the personal touches of the owners.
Have a great day @leaky20
Yeah I agree. We normally have photos and stuff up and other decor but a lot of that stuff got put away while we were trying to sell it.
Yep, most do nowadays. Especially after all those house selling programs.
Funnily it works.
It actually looks quite nice! Does it always look so organized and tidy or just for the tour?
Thanks. It's mainly that tidy and organized because we were selling the home when we took the photos. I wish it was always that clean 😂
I love how you managed to keep it simple but dashing. There's this indescribable charm to homes that are well-organized and clutter free such as this one. 👏
It's not usually so organized and clutter free. A big part of that is because we were selling it so we put away a lot of stuff haha.
nice place looks I could live there a while....
Its a pretty standard home. Not much character to it. I liked our France home better in that regard,though this one is way more efficient energy wise. The French home was freezing in the winter haha. It had terrible windows and doors. This one stays warm at least.
The new house that we bought is entirely different again lol.
Undoubtedly your home looks very harmonious and with a lot of space, which is necessary to have the conditions of a good home.
Harmonious is a nice word for it. Thanks!
Wait! how did you knew we wanted to see the house, thanks for the opportunity :p.
Anyways, it's very cosy, I agree on crown moulding with your viewpoints. But I liked your basement, it's very nice.
Keep sharing, would love to see your house journey. @leaky20
I just had that feeling. Everyone is a voyeur online. 😂
Thanks for commenting.
Your house is beautiful! I love the furniture and the carpet, I think I would live on the floor, sitting on that beautiful carpet. hahahahahahah!
By the way the office area is a sweetheart. I really like minimalist and small spaces.
The carpet is my wife's selection. Yeah it has a nice pattern to it. It's treated us well for many years now
I think the house looks really cozy, I especially like the living room, which is relatively open-plan, even if I haven't seen it that often with the wall alone :) Greetings!
Thanks for checking it out 😁
Nice comfy beautiful home. You should be very proud :)
Thanks. It has served us well over the years. Hopefully the new one does as well
😃Thanks for the tour. It’s interesting to see the layout and decor and the work you’ve done in the kitchen. It’s lovely though it’s time to say bye.
Yeah it's time for a new house adventure lol. I'm especially looking forward to being closer to work. My hour long driving commute will be 20 minutes whoop whoop!
I can imagine how much you’re looking forward to it.That’s a good reduction in time. You’ll be happy-dancing to work. 😃
That house is aesthetically pleasing and comforting. It is spacious and airy. The minimalist aesthetic brings coziness into the space.
Congratulations @leaky20! We are delighted to inform you that your outstanding publication was specially selected to be part of our Curated Content Catalog and was awarded SILVER MARK in Architecture Anthology™ 15. More power!
Thank you for subscribing to Architecture+Design, an OCD incubated community on the Hive Blockchain.