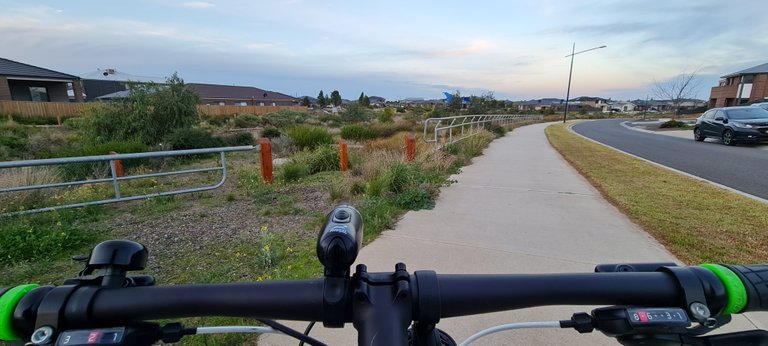
There's quite the shift in housing stock in Melbourne since the early 2000s with previous land on offer consisting of 600 - 800 sqm. Also houses used to be about 15 - 16 sqm with a shift also occuring around that time. We all remember growing up in our parents homes and for many it is probably still this way. A single lounge, kitchen, laundry and 3 bedrooms. Stock standard, there was usually quite a large garage or shed and that's where you'd find dad tinkering away on something. The back yard was huge and lots of area to play.
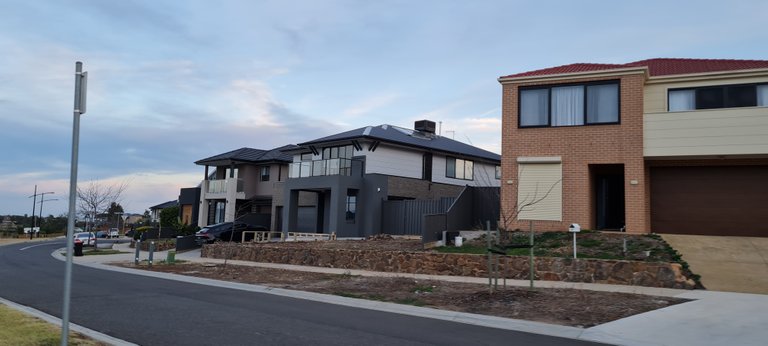
Since the early 2000s Melbourne was experiencing significant housing creep and the big block with a big back yard began to be quite taxing not only on our populations as they struggled to get to and from places but also environmental impacts of have such huge sprawl. Many natural creeks and waterways were often buried under ground and houses built on top. And rows and rows of houses and roads built.
But the unsustainable model has since changed with land mass getting smaller, housing stock has gotten smaller with 400 - 500sqm being considered large and an ever growing number of blocks on sale that are 250 - 350sqm. Even established areas are now being subdivided and units or homes build out back.
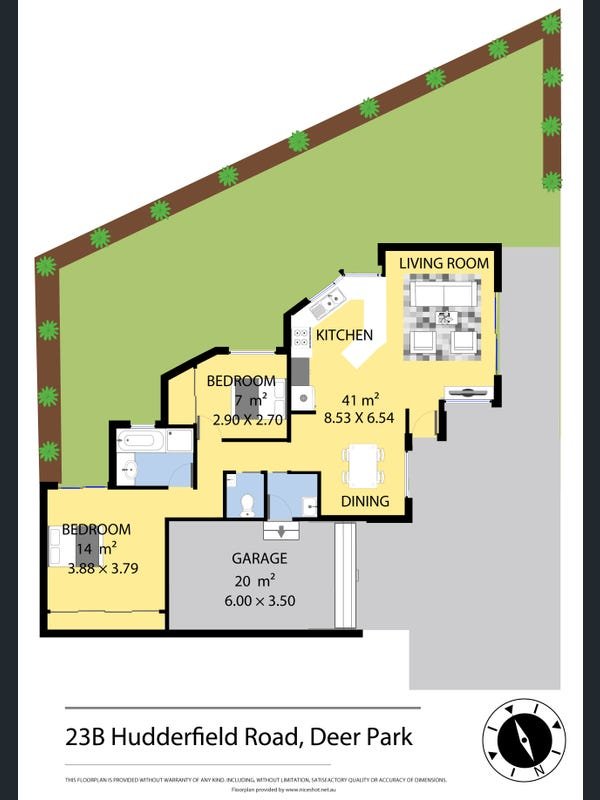
In fact my first home was a subdivided unit developed at the back of an established home. It wasn't cheap either but it enabled me to get onto the property market and now build a dream home for our family.
It was only a 2bedroom unit but it was ours and cosy, we'd still be there if we didn't out grow it.
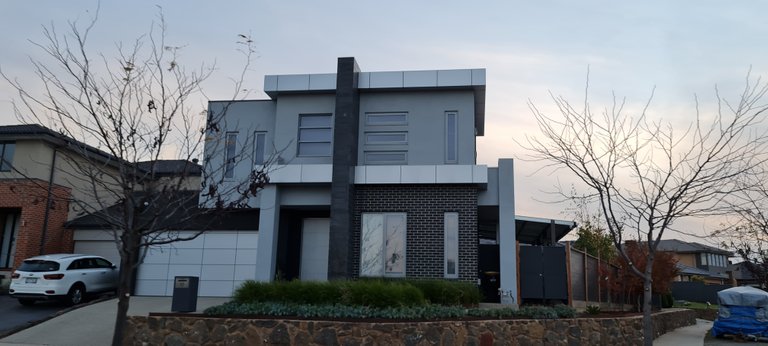
Now that land is getting smaller funnily enough homes are getting bigger often consisting of multiple lounges, theatre rooms, four bedrooms, sitting rooms and studies. In today's e world alot of the new inclusions are probably needed. If you think about life styles previous generations had we were always outdoors, active and had jobs that were often quite physical.
Whereas today it is more about the internet connected and your own private place to be able to work and study. I've had to plan alot of our future and the kids future in the design of our home. I would have loved to show you the construction progress but at current there is a timber shortage so we are massively behind schedule.
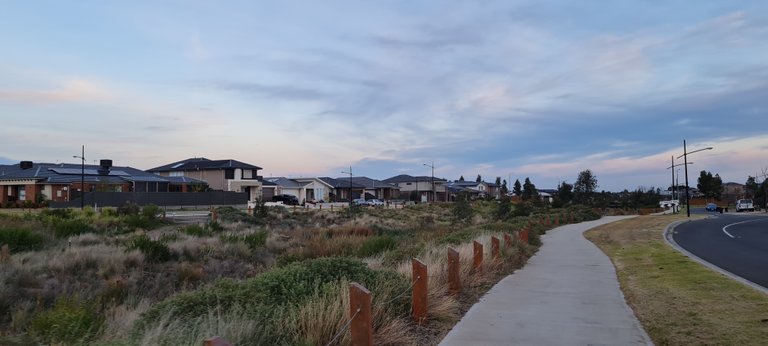
Due to land on sale becoming smaller there is a greater need and investment in community spaces to enable activity and connection to nature. The maintenance and development of parks and open space are often included in the sale of the land and ongoing rates on your property once purchased.
I have to admit it is probably a better option given that once we finish construction it will take me a while to get the funds together for land scaping. At least the parks around me will be built and maintained through a collective land management rate. Cheaper and I get more in the long run.
It's quite common for people nowadays to have no more than 5meters in their back yards. To circumvent this I am building a slightly smaller home for my land size and extended that garage. It is double story so it means I will gain 4 meters along the garage so I can drive a car through to the back yard and I will have 14 by 10 meter back yard. Probably more than most people get these days.
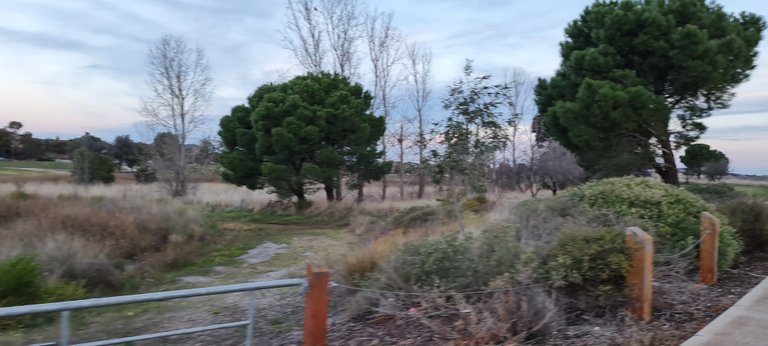
I have to admit though, whereas previously we only had the road to ride our bikes on, today I have hundreds and hundreds of kilometres of paths and parks to ride along. The government has also been buying back some land to further develop and build parks. Soon I will be able to ride from this area into the city just following this creek.
It would take a few hours but would be a great day out exploring. It also encourages people to get our more and exercise and it's a safer way of doing it.
How are developments and design in your country or city? Do you have big blocks of land or smaller land parcels on sale. What are the common hom types and what is your dream home.
Let me know in the comments section below.
Well done @melbourneswest ! We're happy to inform you that this publication was specially curated and awarded Runner-up in Architecture Brew #34. Congratulations!
Subscribe to Architecture+Design, an OCD incubated community.
This is exactly how our ancestral house was built, although it consists of mainly hard wood with some concrete it did last a lifetime.
Yup, I grew up in one very similar. Also a few that my grandfather just popped up an extension as the family grew.
Hello @melbourneswest, congrats in advance for being able to build your own dream home. I think you're on the right track to gaining more outdoor space and a brilliant design initiative to have a bike path access to the city.
I have noticed a shift in planning residences lately. More and more clients need to create study rooms at home even libraries for parents' use and the kids. There was a recent house layout that I saw with multiple study rooms dedicated for each child. At the moment we don't have this luxury as we're using our dining table as a workspace.
Where we are, being in the countryside, the blocks of land are subdivided into larger sizes, agricultural sizes.
Oh yes it is extremely hard working off your kitchen table. The plans of my first home in the post shows how small we had to work with. I was working off the kitchen table.
The Home we are building has a study down stairs which is large enough for a library. Instead of a theatre room we will have a sitting room. This will help when we have visitors and meetings. I didn't want a theatre I thought they were pointless. However they do have insulated walls so maybe might have been good to do that.
Upstairs will also have a lounge and a corner study in it. Only small and in our main bedroom there is a walk in robe which is quite large and I can set up an office in there. I'm thinking I will need a separate location as the kids get older or for my wife away from everyone.
The world is changing and it will be a more at home version of it.
Perhaps you could have a concealed motorized projector screen so you could convert your library/sitting room into a Theatre with comfy sofas that could be used for entertaining and lounging? Just a thought since you already have insulated walls. Yes, it's always good to have your own private office set up separate from the kids whenever possible.
First of all congratulations for initiating your dream home I have been following up with all the disputes you have been through your land and neighbours.
The planning seems amazing and spacious.
Have a great day:)
I thought that such suburbs can only be seen in Ukraine), although, no, for Ukraine, bike paths are fantastic! Great master plan!
!ENGAGE 25
Thank you, yes definitely it's wonderful and a great asset. Helps get people out doors and active.
Reblog your posting dear sir
Thank you, greatly appreciated