Hello Hive! Today I would like to show you my dissertation topic. Rooftops are my favourite go-to spaces in a multi-storeyed residential building. The wind, the sunsets, the fresh air, why don’t these spaces have any function when they can be much more than what it's being used for.?
Multi-storeyed residential buildings are being built rapidly in growing cities. And one of the least concerns while designing these buildings is the social interactive aspect. In high-rise residential buildings, there are frequently few common areas that allow residents to interact or gather informally. Although lobbies are designed for that purpose at the entrance of such buildings. People moving straight from the lobby to an elevator, then into their flat, can only interact so much.. As noticed by me, a person might know their immediate neighbours in their floor but fail to have any interaction with people living in floors above or below them.
Although there are spaces created that might lead to social interaction such as swimming pools, gym, etc, these spaces are mainly created keeping in mind to increase the selling factor of the building.
Thus the idea of creating a social interactive space for a multistoreyed residential building is a need that is not being satisfied by builders in India. There is no need of building or creating a space for such activities as there is an unused space with the size of the super built-up area of the building. The Rooftop Terrace.
The aim of the project was to address the all the potential functions and social activities that can take place in a rooftop terrace and identify the components to making it.
It’s about losing the mindset that roofs are off limits and embracing their challenges as opportunities.
I had chosen two case studies for this project: Unite D’Habitation by Le Corbusier and
Basant Festival of Lahore.
Unite d' Habitation by Le Corbusier
The need for housing after World War II was at an all-time high. Le Corbusier, a renowned architect, completed his first significant project, the Unite d'Habitation, in Marseille, France. Le Corbusier was hired to create a multi-family residential dwelling project in 1947 while Europe was still suffering the impacts of the Second World War for the residents of Marseille who had been uprooted by the bombings on France.
The Unite d' Habitation, which was finished in 1952, was the first in Le Corbusier's new line of housing projects that emphasised community living for all the residents to shop, play, live, and come together in a "vertical garden city."
The roof is transformed into a garden terrace with a playground, a club, a gym, and a tiny pool; this area creates the biggest common area in the entire structure. It also serves as a venue for an exhibition of art installations.
The rooftop areas were built with a variety of sculptural elements, such as hollow pilotis and ventilation shafts in the shape of bazaars, which helped create a dreamlike atmosphere on the terrace.
Along with the roof, the interior of the building is divided up into stores, clinics, and even a small hotel. The Unite d'Habitation is essentially a "city inside a city" that is designed with the residents' needs in mind from both a spatial and functional standpoint.
The idea is to take in perspective on how did he come up with such a space.
The building spacial organisation is linear with one side two sides being more than 100m wide. Thus the idea of adding a running track all around the circumference of the terrace gave a kind of boundary on what and how the rest of the functions should be built. Thus the idea of adding a gym that complements the running track, a club house with a great view and atmosphere. A kindergarten so that parents living in the building do not have to worry about dropping their kids.
Inference: To incorporate as many functions for as many age groups as possible and also making sure the all activities complement each other with regard to space and time of use.
# Basant festival – Lahore
The Basant festival has been a part of the tradition and culture of Lahore, a festival that has been celebrated for decades
Over time, Lahore developed as the centre of Basant, drawing visitors from all over the world to Pakistan to partake in the celebration. In addition to depicting how people used to use the roof, the painting above also exaggerates the amount of kites in the sky. It was a significant occasion that encouraged Lahore topophilia in people of all ages.
Basant was an occasion that would bring families together and was one social activity that broke down socio-economic systems and class divisions because anybody could participate in it.
Families would gather on their rooftops and fly kites, play loud music, wear yellow attire, and cook BBQ. Basant is a family celebration that will make people happy and lessen their stress and social anxiety. In Lahore, the mention of kites brings back childhood experiences.
Inference: We see how the people of different ages and economic background all celebrate the event and have incorporated an emotional connection to both the rooftop and the function. The function ending up being a memory, a feeling and something to look upto in the future.
Topophilia: the love of or an emotional connection with place or physical environment
**Identifying different functions that is possible for a given terrace space are based on the following factors. **
User type (occupation). : In most multistoreyed residential buildings, occupation has never been a factor of designing units. But some residential units may have a majority of student tenants or a majority of people over the age of 45.
User age: It becomes a major factor in selecting the functions possible for a terrace space. We could divide the age groups into 7 types.
I. Ages 8-13 mostly kids who love to play together in the evening.
II. Ages 13-18, this age group is now known for using their phone all the time. There has been a increase in the use of terrace spaces and balconies in the pandemic to make videos for social media where people post videos of themselves dancing, singing or making funny videos. The increase is due to the fact that the terrace spaces in the evening provide great lighting for their videos.
III. Ages 18-23, these are college students. The terrace becomes a great space for them to cool down and study, maybe exercise or hangout.
IV. Ages 23-35, These are people with jobs. The terrace is a space where they could go to cool off. Terraces in commercial buildings are used by employees during their breaks to cool down and breathe in fresh air.
V. Ages 35-45, Again adults with jobs and kids too. People of this age come to terraces to meet and gather while their kids play together.
VI. Ages 45- 60, People of this age are mostly retirees.
VII. Ages 60+ ,senior citizens, they love walking in the morning and evenings and meeting other people. Making terraces friendly to these people by providing less stairs and more ramps.
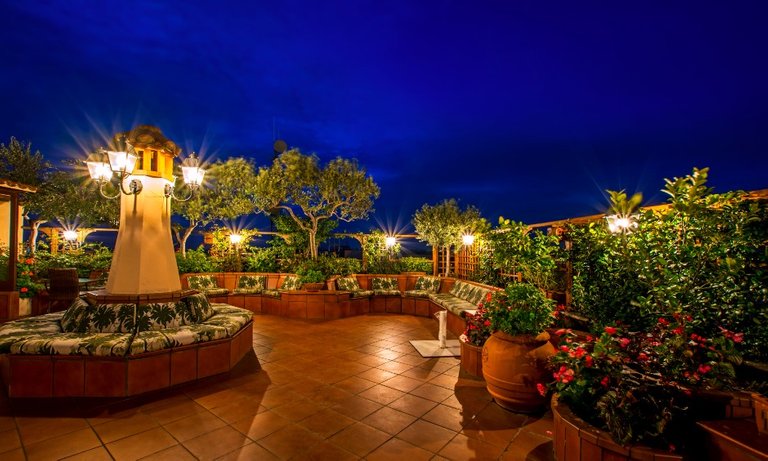
SOURCE Rooftop Garden
Area: The area will determine the number of functions a space could have, the larger the area the more possibilties of different functions. The area, shape and dimension of the terrace is mainly based on the super built up area that is the built-up area + the common areas. Terraces mainly consists of two things, a flat plane the size of super built-up area and an enterance. Given below are shapes of such buildings with 24 units.
Climate : Functions may vary considering climatic conditions, completely closed terraces will be preferred than open terrace in cold climatic locations.
Site analysis: If there are other multistoreyed residential buildings higher than the current building chosen, then a form of privacy will be a negative factor and a few possibilities of function may decrease as noise from terrace wouldn’t be appreciated. Thus functions such as , BBQ party, music night, movie night will not be an option.
Height of building: It is never a problem as long as its higher than the neighbouring building in a 150m radius.
Accessability: having access staircase right in the middle of the terrace may act as barrier and divide the space into two.
Closed terrace/open terrace: Closed terraces are made of metal sheeting and provides shade from radiation, shelter from rain and dew at night, controls interior noise to an extent. Creates a sense of definitive boundary as completely opposed by the open terrace which resonates freedom.
Identifying this also plays an important role in possibilities of functions.
Factors to focus on while designing terrace spaces.
Seating spaces are mostly preferred in the edges of the terrace as it is human tendacy to have social interaction in the edges where the railings are so you could lean on them with a wide view of space rather than the middle of a space.
Enterance: The transitional space between the stairs and the landing, the door and the terrace might sometimes be overwhelming due to the change of two completely different spaces, from a dark stairs to a bright colourful terrace. From a cool staircase to a slightly elevated temperature on the roof in the daytime. Thus focus should be kept in making the user go through a smooth transition of spaces.
Elements: Building terraces have a watertank attached to it which is slightly raised (about 2-3) meters above the roof level. The space underneath the tank can be used as a storage space. This watertank should be placed appropriately so as to not divide the space.
Sturdy and high baluster/ railing should be used for safety.
Things such as TV dishes should be placed in places that cannot be seen and wires should be covered and concealed.
A concrete slab (or roof structure) that has adequate and properly constructed drainage will shed water in the direction that water needs to go. The speed and rate of flow of the drainage will depend on the concrete's pitch.
Materials: The selected materials for designing a terrace space should meet the following requirements.
Its should be durable to the existing weather condition (extreme heat and high rainfall.) Durable to any kind of extreme weathers.
High quality materials that will be long lasting .
Non-rustic materials should be chosen.
Easily installable and replaceable materials should be chosen incase of damage due to wear and tear.
With this basic study I gathered more information as to how we can convert an existing non functional rooftop terrace into a multi functional rooftop space.
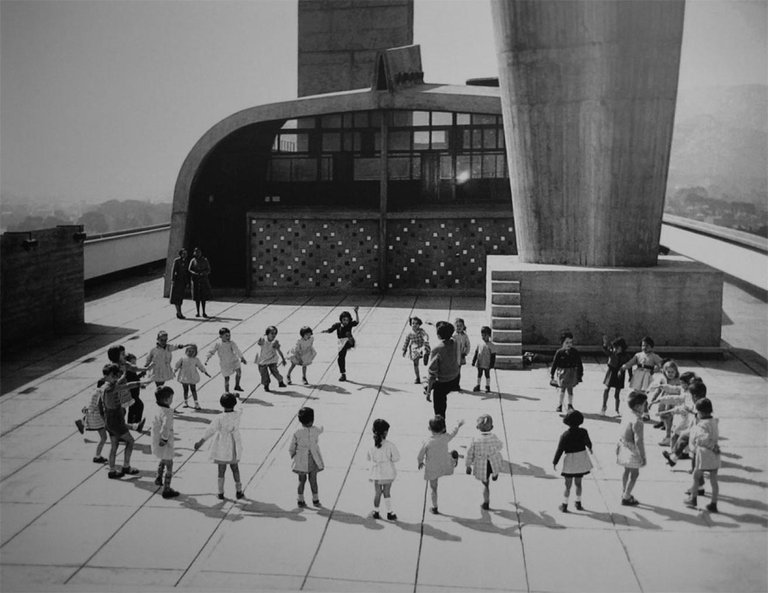
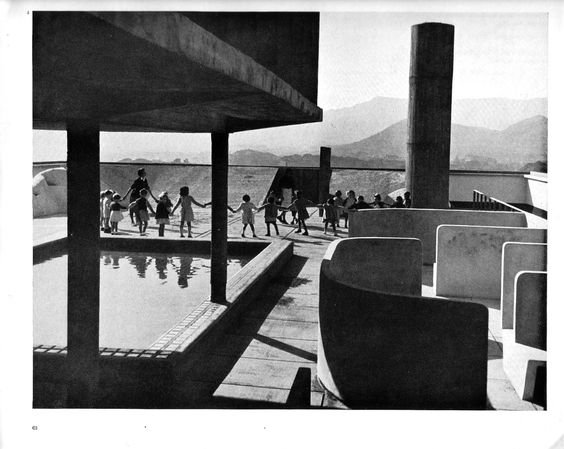
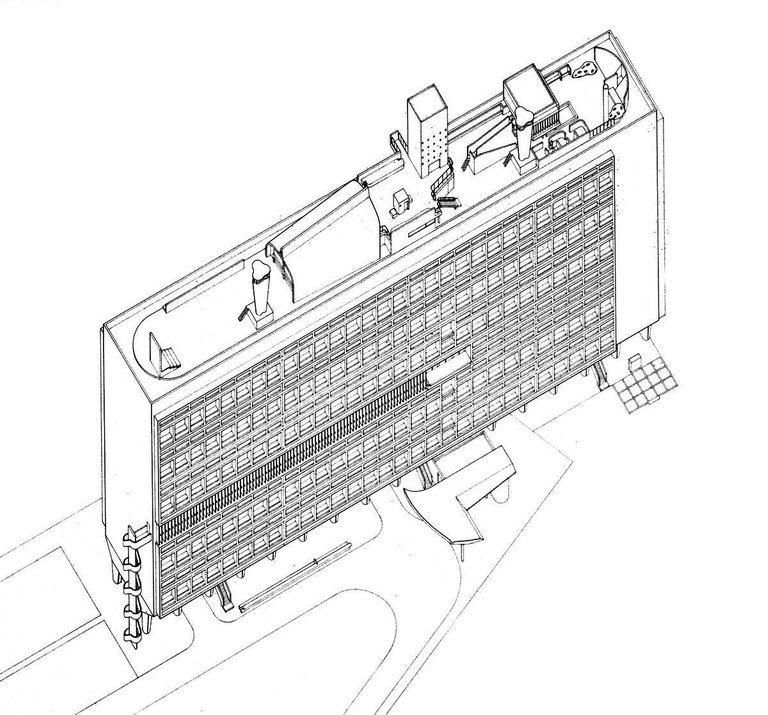
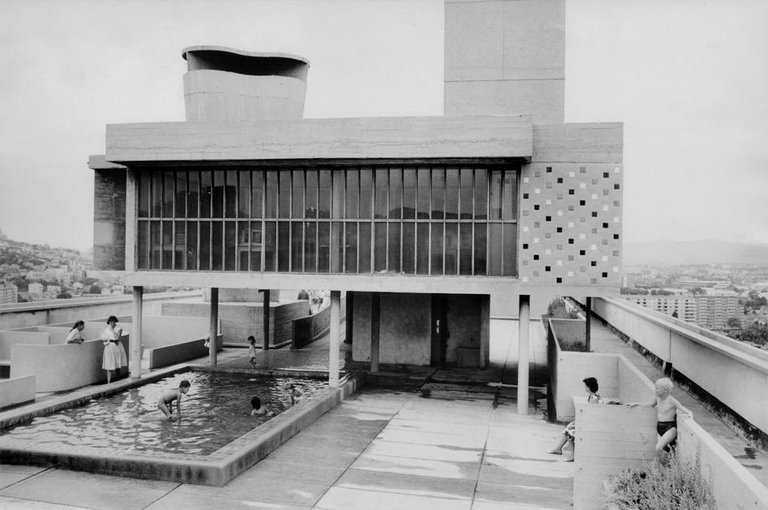
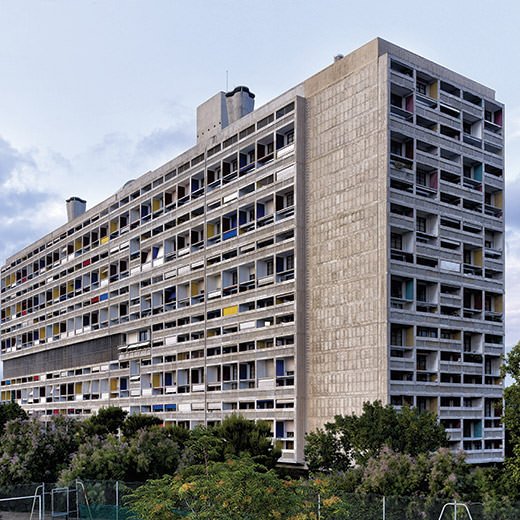
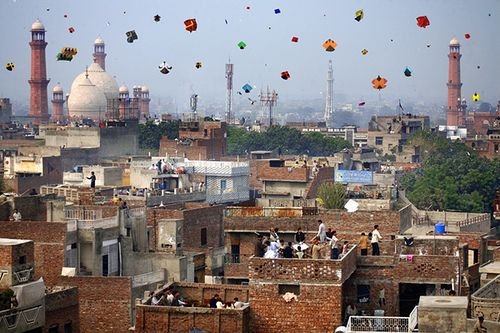
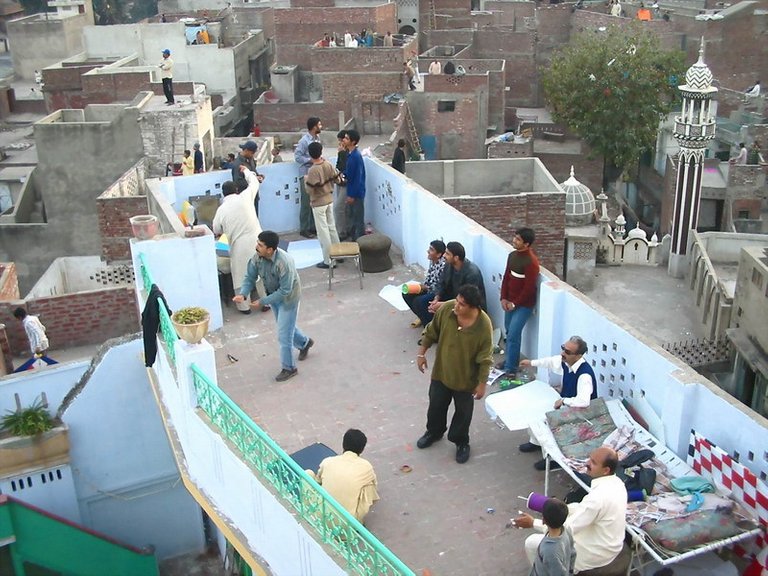
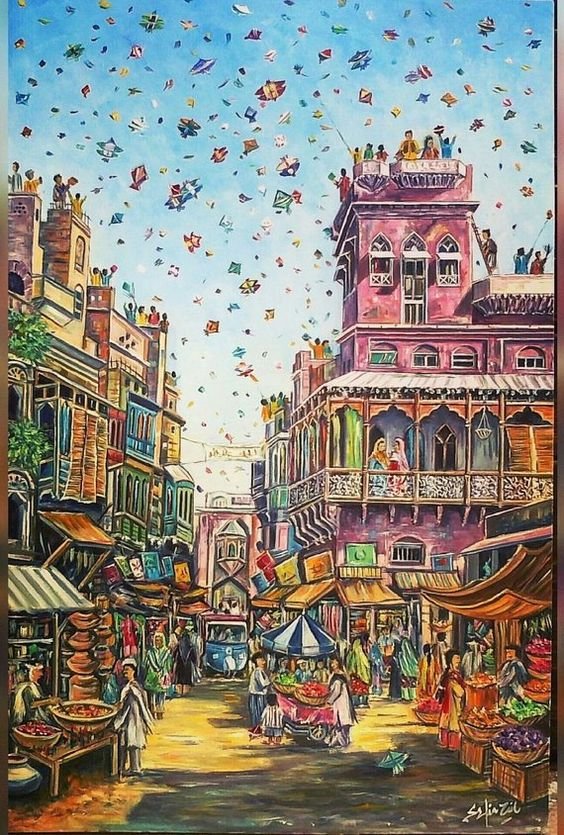
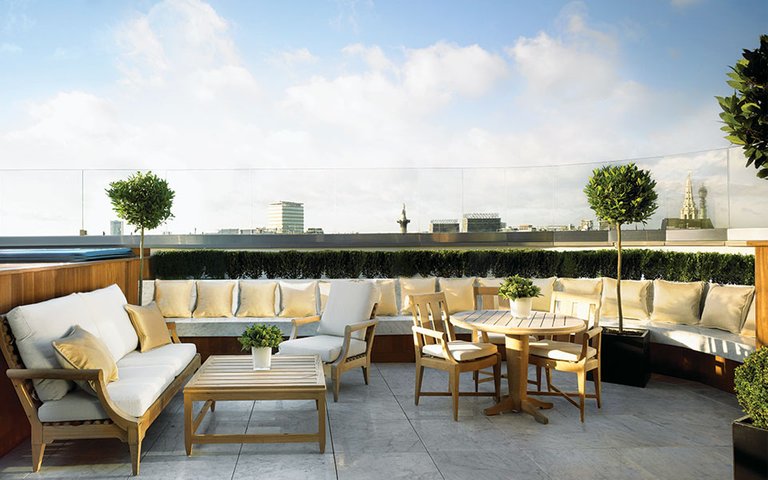
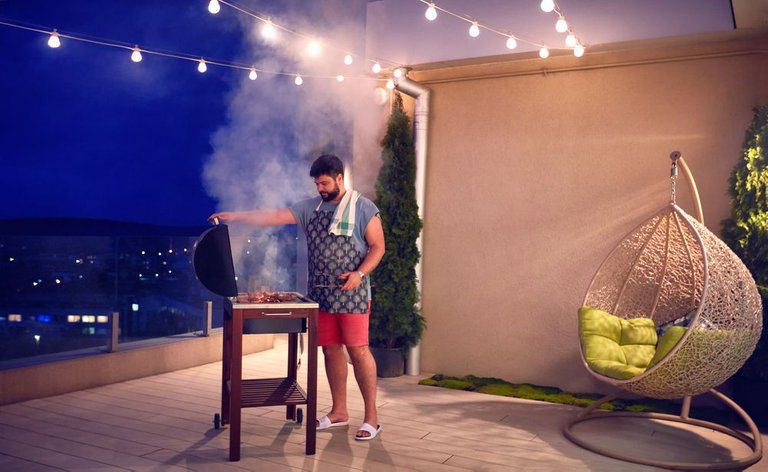
I like the idea of promoting creative or social spaces on the roof of each building; In my country it is not something that is seen very common. I would say that it only happens in 0.2% of the buildings established or to be built. Cheers