[ENG] Greetings, community! Today I share the most recent drawing that I have made of the buildings of San Antonio de los Altos, the city where I live. It was a very pleasant job that I have carried out in three stages. As you go through the post, you will be able to see the process from beginning to end, described through stories and photographs.
I'm happy to mention that this is one of the best drawings I've finished. My intention was to find a place where the architectural qualities could be clearly appreciated, as well as the structure, materiality and distribution of the building's access.
[ESP] _Título: Dibujando arquitectura (técnica de grafito) | Centro Comercial La Colina
¡Saludos, comunidad! Hoy comparto el dibujo más reciente que he realizado de los edificios de San Antonio de los Altos, la ciudad en donde vivo. Fue un trabajo muy grato que he llevado a cabo en tres fases. Al avanzar en la publicación podrán ver el proceso de principio a fin, descrito a través de relatos y fotografías.
Me alegra mencionar que este es uno de los mejores dibujos que he terminado. Mi intención fue buscar un lugar en el que se pudieran apreciar las cualidades arquitectónicas con claridad, así como la estructura, la materialidad y la distribución de los accesos del edificio.
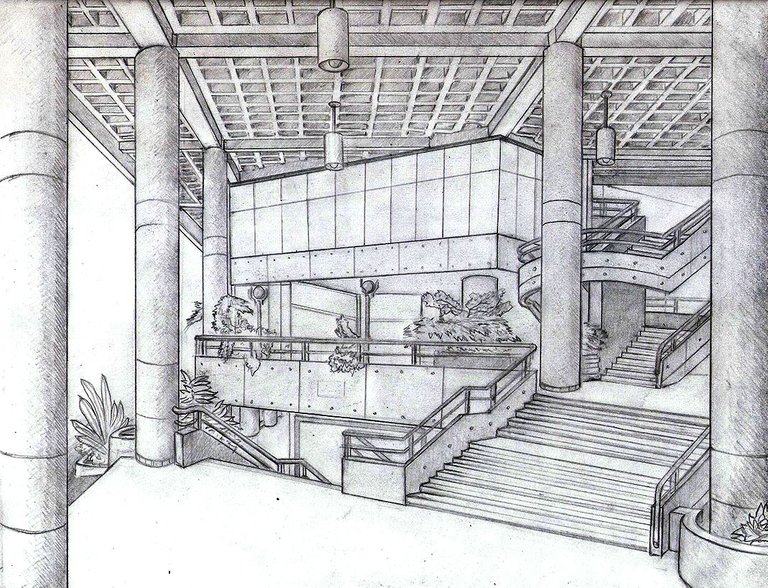
Dibujo completado (escaneado).
[ENG] 'La Colina' Shopping Center is one of the largest buildings in San Antonio de los Altos, however, it is not that big when compared to the Shopping Centers in the big cities. This is a small city, where the architecture is basic and solid.
[ESP] El Centro Comercial La Colina es uno de los edificios más grandes de San Antonio de los Altos, sin embargo, no es tan grande si lo comparamos con los Centros comerciales de las grandes ciudades. Esta es una ciudad pequeña, en donde la arquitectura es básica y sólida.
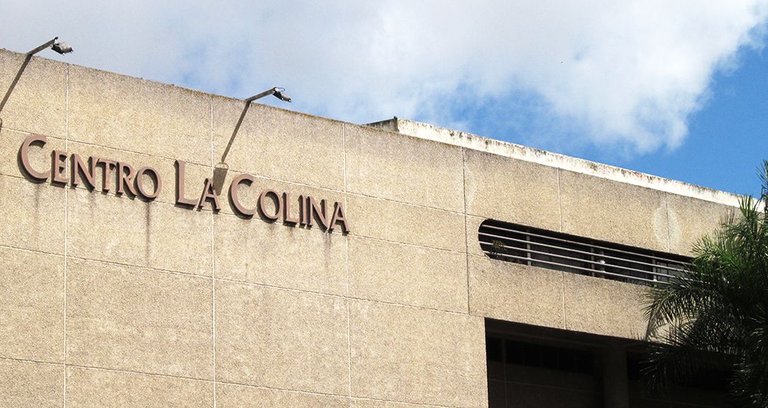
Fotografía propia del cartel de 'La Colina'.
[ENG] Sometimes when I go to draw, I like to look for a place where there is shade and maybe where I can sit, but point of view and perspective is a super important factor, therefore I would not sacrifice a good point of view for shade. This time I leaned against a wall where the sun was hitting me directly on my back, the good thing is that the occasional cloud passed by covering the sun.
With my table in one hand and the pencil in the other I began to trace the first lines of the drawing, sketching the spatiality and proportions.
[ESP] A veces, cuando voy a dibujar, me gusta buscar un lugar en donde haya sombra y quizás en donde pueda sentarme, pero el punto de vista y la perspectiva es un factor súper importante, por lo tanto no sacrificaría un buen punto de vista por sombra. Esta vez me recosté en un muro en donde me pegaba el sol directo en la espalda, lo bueno es que pasaba una que otra nube que tapaba el sol.
Con mi tabla en una mano y el lápiz en la otra comencé a trazar las primeras lineas del dibujo, boceteando la espacialidad y las proporciones.
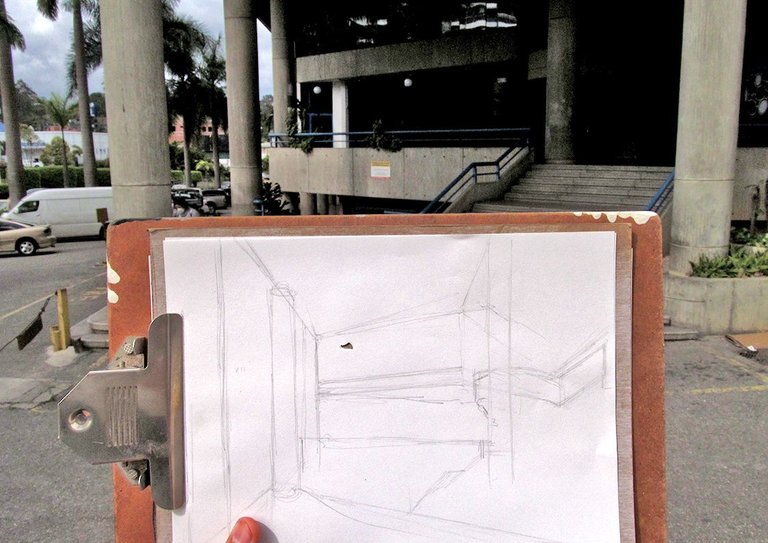
Primera etapa del dibujo (fotografía propia).
[ENG] Architecture establishes a dialogue between matter and situations in time.
It is different to walk through a building than to stay in it for a long period, the first day I drew for more than two hours, during that time I met several people, I had different conversations with some friends who came to say hello, I also spoke with the building security and I was able to observe the movement and life unfolding in the mall.
[ESP] La arquitectura establece un dialogo entre la materia y las situaciones en el tiempo.
Es distinto transitar por un edificio que permanecer allí por un largo periodo, el primer día dibujé por más de dos horas, durante ese tiempo me encontré a varias personas, tuve distintas conversaciones con algunos amigos que pasaron a saludar, también hablé con la seguridad del edificio y pude observar el movimiento y la vida desenvolviéndose en el centro comercial.
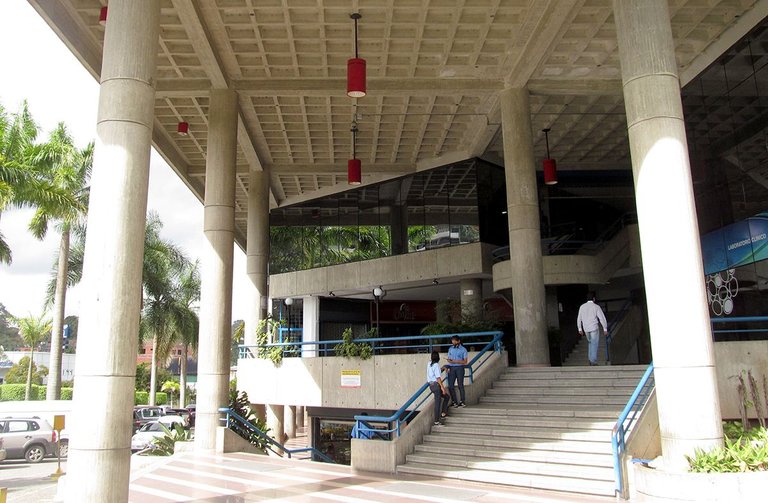
Fotografía propia del encuadre aproximado.
[ENG] The first stage consisted of defining the main volumes, marking the verticality and the different angles. I used a lot of blurred and diffuse lines, the eraser was indispensable, I also used a kind of rubber like plasticine that erases excess of graphite.
Drawing architecture is about observing, analyzing and translating, the better the object is understood, its proportions and the relationships between its lines, the better the drawing will be.
[ESP] La primera fase consistió en definir los volúmenes principales, marcar la verticalidad y los distintos ángulos. Utilicé bastantes lineas borrosas y difusas, el borrador fue indispensable, también utilicé una especie de goma como la plastilina que borra los excesos de grafito.
Dibujar arquitectura es acerca de observar, analizar y traducir, entre mejor se comprende el objeto, sus proporciones y las relaciones entre sus lineas, mejor será el dibujo.
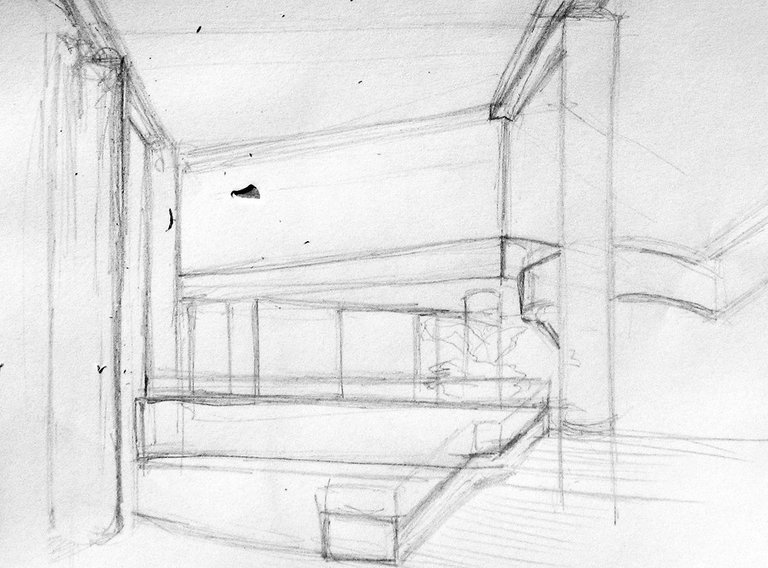
Fotografía propia sosteniendo el dibujo en la primera fase.
[ENG] Recently I began to use a very useful technique, since I made the drawings with this technique they have been much better, it is a ruler, preferably small or like this one, the one I use, which is one of the pieces of a rule that was broken.
When I am satisfied with the sketched lines, I clarify them and then I remark them but with precision, using the ruler. In architecture, most of the elements have right angles with sharp edges, easy to do with a pencil and a ruler, it is different from drawing the shadows of a face or the undulations of the dunes.
[ESP] Desde hace poco comencé a utilizar una técnica muy útil, desde que hago los dibujos con esta técnica me han quedado mucho mejor, se trata de una regla, preferiblemente pequeña o como esta, la que yo uso, que es uno de los pedazos de una regla que se rompió.
Cuando ya estoy conforme con las lineas boceteadas, las aclaro y luego las remarco pero con precisión, utilizando la regla. En la arquitectura la mayoría de los elementos tienen ángulos rectos con aristas afiladas, sencillas de hacer con lápiz y regla, es distinto a dibujar las sombras de un rostro o las ondulaciones de las dunas.
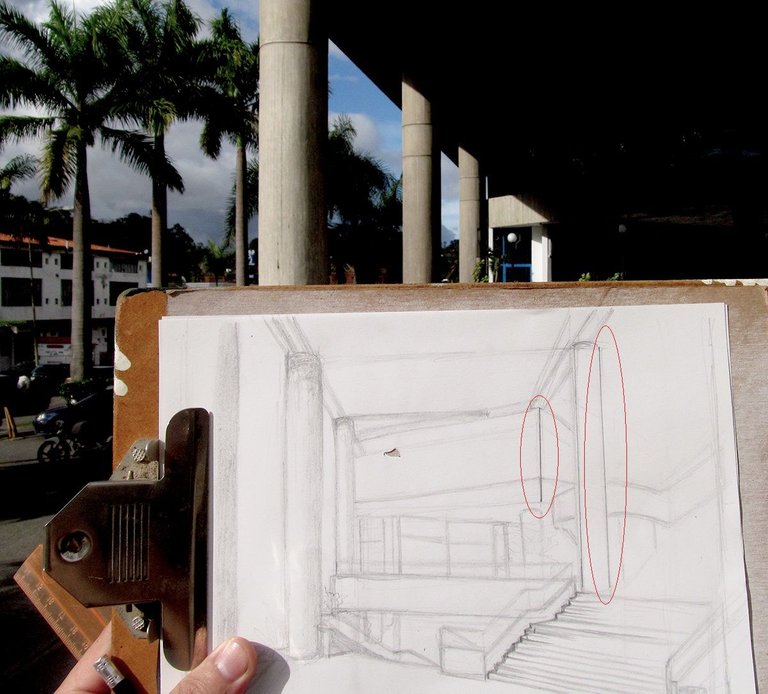
Fotografía propia del dibujo (marcadas las lineas hechas con regla).
[ENG] This is the drawing after the first day, all the lines highlighted using pencil and ruler, a fairly clear first sketch built with lines. The elements of the roof would still be missing, completing the stairs and adding shading and details, that day it was already getting dark, so I returned yesterday, Tuesday, June 15, to finish it.
[ESP] Así quedó el dibujo después del primer día, todas las lineas remarcadas usando lápiz y regla, un primer boceto bastante claro construido con lineas. Aún faltarían los elementos del techo, completar las escaleras y agregar sombreado y detalles, ese día ya se estaba haciendo de noche, por eso volví ayer, martes, 15 de junio, a terminarlo.
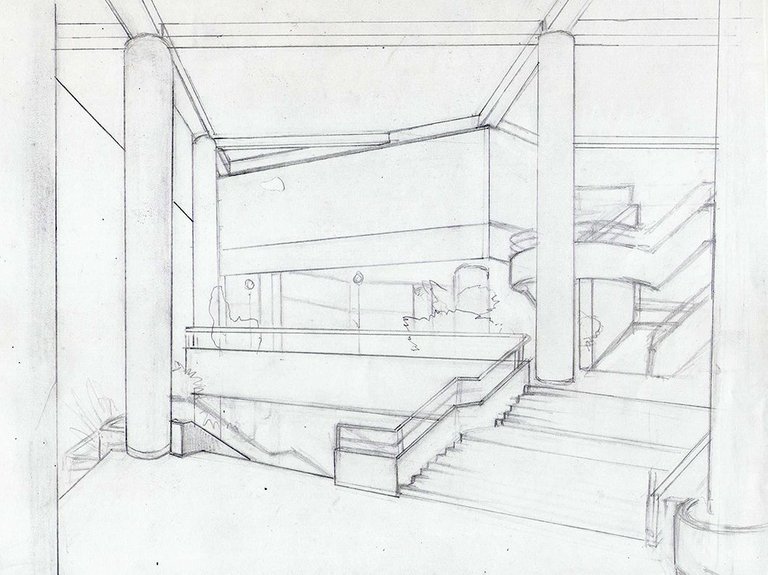
Dibujo escaneado después de la primera fase.
[ENG] The second day of drawing I approached the place in the afternoon, the building that is covered in glass reflects the clouds and the streets. I took some photos for the @shadowhunters community contests, I like the distortions that are generated by the irregularities of the glass, they are very good to photograph.
[ESP] El segundo día de dibujo me acerqué al lugar por la tarde, el edificio, que esta cubierto de vidrios, refleja las nubes y las calles. Tomé algunas fotos para los concursos de la comunidad de @shadowhunters, me gustan las distorsiones que se generan por las irregularidades del vidrio, son muy buenas para fotografiar.
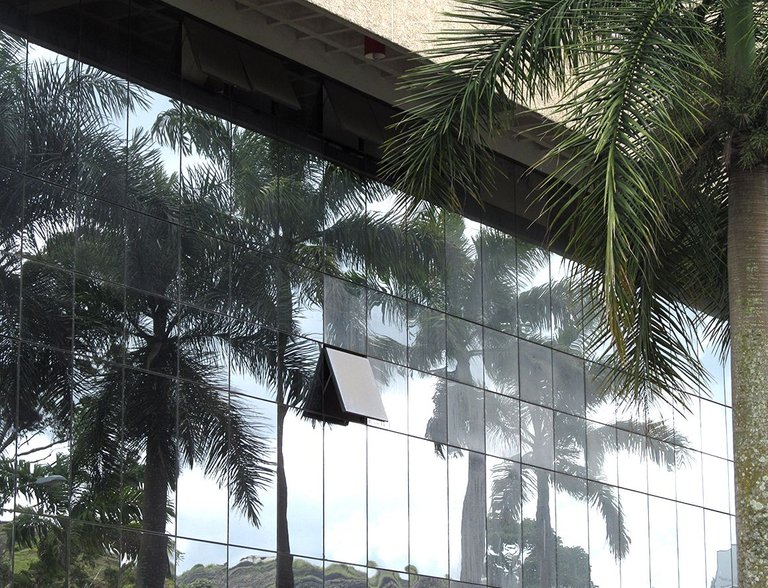
Fotografía propia del gran muro de cristal.
[ENG] The second phase was one of definition and details, at this point the structure of the building began to be distinguished much better, highlighting the main columns, the beams and all the concrete volumes. Using the small ruler, I traced the entire roof frame that works with a ribbed slab structural system.
[ESP] La segunda fase fue de definición y detalles, en este punto comenzaba a distinguirse mucho mejor la estructura del edificio, resaltando las columnas principales, las vigas y todos los volúmenes de concreto. Utilizando la pequeña regla fui trazando toda a trama del techo que funciona con un sistema estructural de losas nervadas.
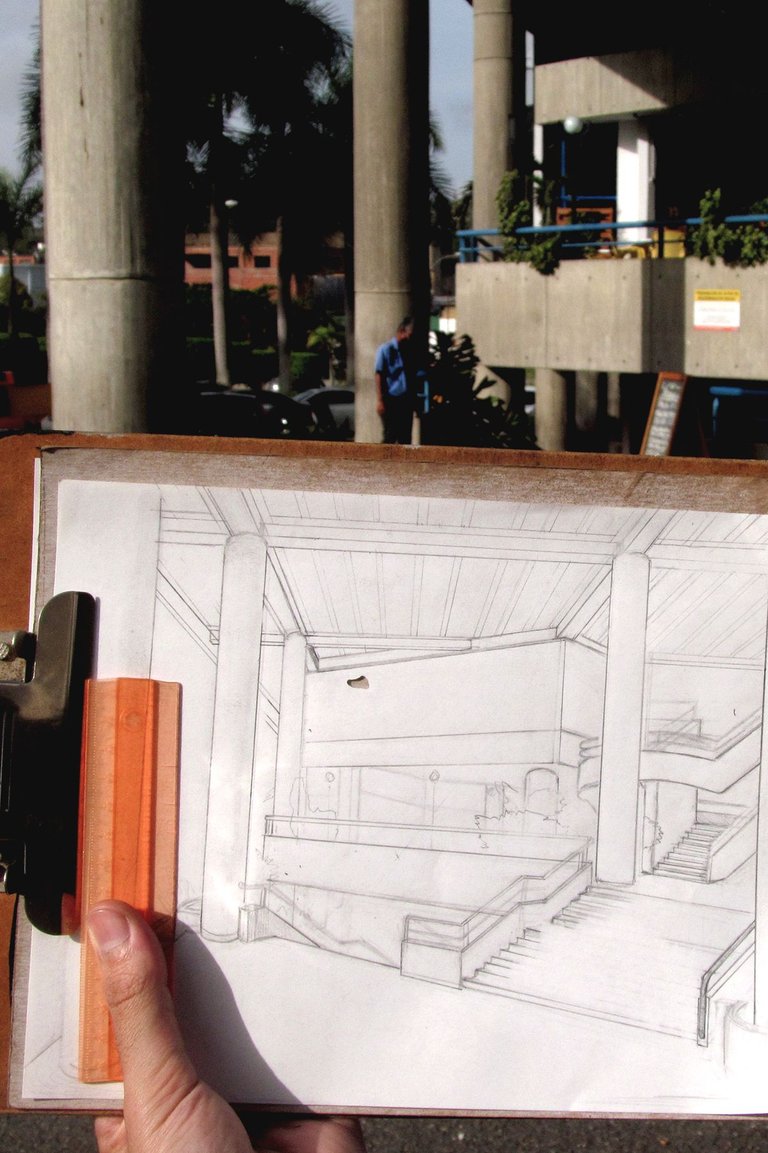
Fotografía propia del dibujo a mitad de la segunda fase.
[ENG] Then proceeded to detail the stairs, add shadows in the darkest areas, also gave some texture to the greenery and added the small details in the concrete walls.
The details took a long time and it started to get dark again so phase two was short, but what was missing were the last details and shading.
[ESP] Luego procedí a detallar las escaleras, agregar sombras en las zonas más oscuras, también le dí un poco de textura a la vegetación y agregué los detalles pequeños en los muros de hormigón.
Los detalles tomaron bastante tiempo y de nuevo comenzó a hacerse de noche, por eso la fase dos fue corta, pero ya lo que faltaban eran los últimos detalles y sombreados.
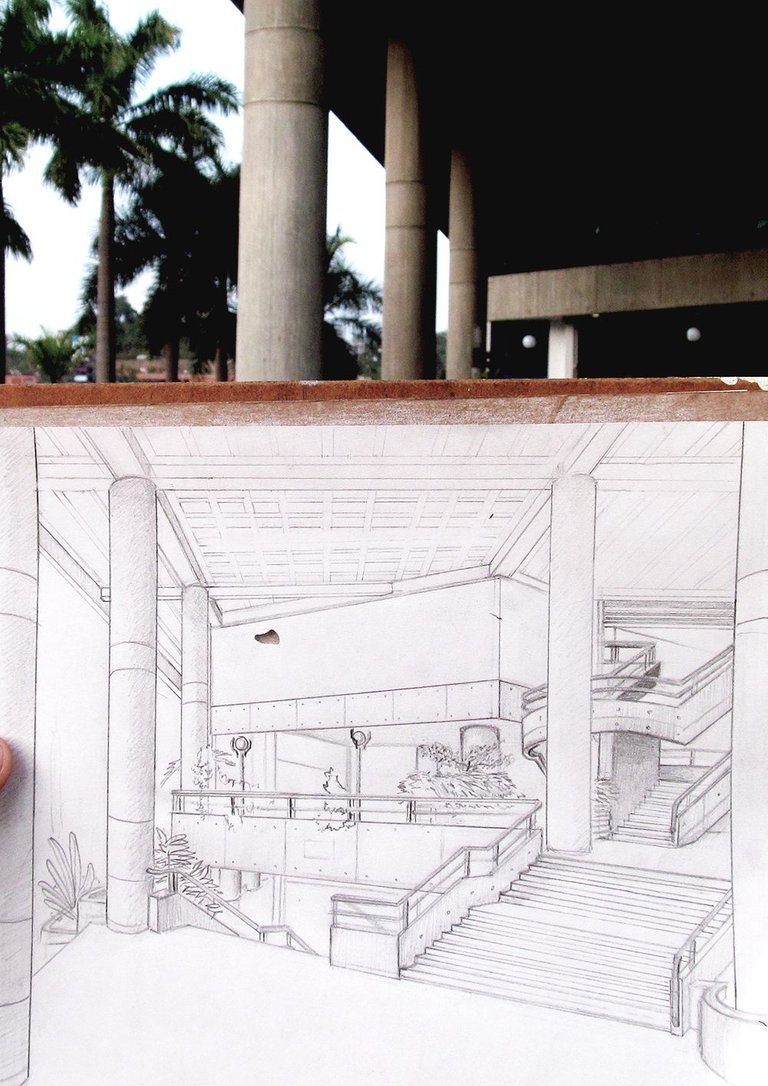
Fotografía propia del dibujo en segunda fase.
[ENG] For the third phase of the drawing, I no longer needed to be there, in the place, because all the elements were on the sheet, so when I got home, I put the drawing under a lamp and began to add the shading and to better define all the lines, for this I used a mechanical pencil and the gum that clarifies.
This phase lasted more than four hours. Some of my previous drawings had been made in half letter format, this time it was a complete letter sheet, which allows more detail.
[ESP] Para la tercera fase del dibujo ya no necesitaba estar allí, en el lugar, porque todos los elementos estaban en la hoja, así que al llegar a casa, puse el dibujo bajo una lámpara y comencé a agregar el sombreado y a definir mejor todas las líneas, para esto usé un portaminas y la goma que aclara.
Esta fase duró más de cuatro horas, algunos de mis dibujos previos los había realizado en formato media carta, esta vez fue una hoja carta completa, lo que permite mayor detalle.
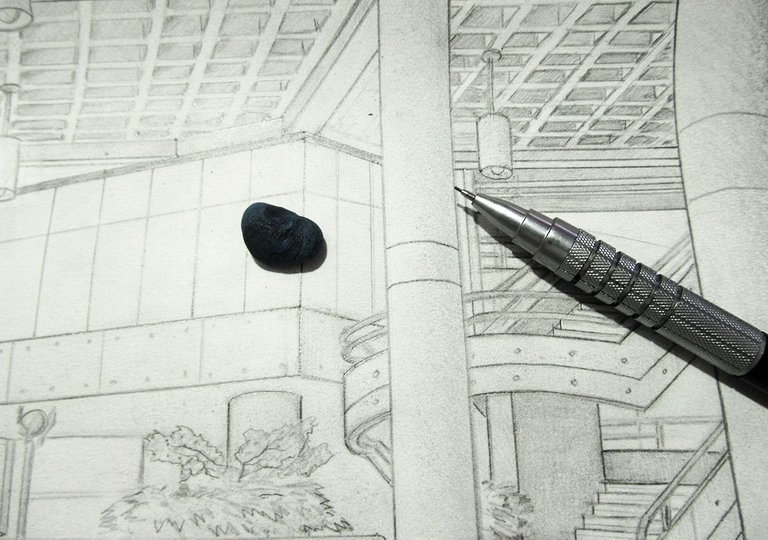
Fotografía propia de los materiales utilizados para la tercera fase.
[ENG] All the effort of shading the roof was worth it, because the result was very good, the structural system of the building is very well understood. To finish I scanned the drawing, opened it in Adobe Photoshop and made brightness and contrast adjustments, which makes the drawing stand out much more.
[ESP] Todo el esfuerzo de sombreado del techo valió la pena, porque el resultado fue muy bueno, el sistema estructural del edificio se comprende muy bien. Para finalizar escaneé el dibujo, lo abrí en Adobe Photoshop e hice ajustes de brillo y contraste, lo que hace que el dibujo resalte mucho más.
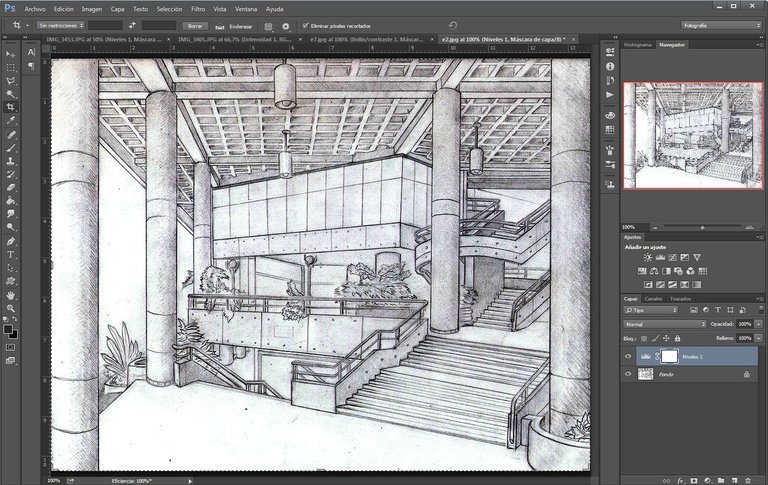
Captura de pantalla de la computadora mientras edito el dibujo.
[ENG] I really liked drawing La Colina Shopping Center, is a building where I have good memories of my childhood, like when I used to play in the cyber while my mother went to the gym, there was also where I made my first tattoo, and in the bakery there is some amazing coconut breads.
It was a good drawing experience, it is probably the one that I have made my biggest effort.
[ESP] Me gustó mucho dibujar el Centro Comercial La Colina, es un edificio de donde tengo buenos recuerdos de mi niñez, como cuando jugaba en el cyber mientras mi mamá iba al gimnasio, también fue donde me hice mi primer tatuaje, y allí en la panadería venden unos panes de coco bestiales.
Fue una buena experiencia de dibujo, probablemente sea en el que más me he esforzado.
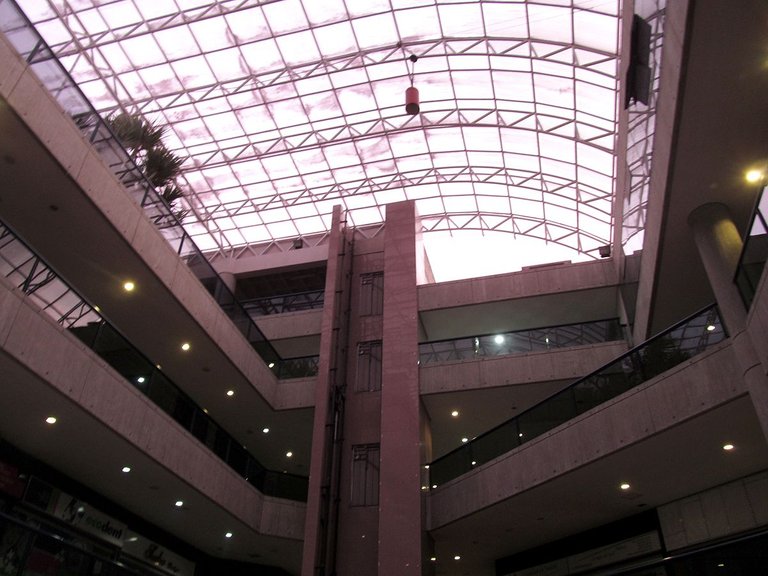
Última foto del interior del edificio antes de irme, alrededor de las 6pm.
[ENG] That was it for today, community. This week I will be publishing several photographs for the contests of reflections and my participation for the Open Mic, week 62, is also close. Hope you enjoyed the process of this drawing, I will soon continue to practice this way of document architecture.
- Photographic equipment: Canon PowerShot SX 150 IS camera.
- Editing software: Adobe Photoshop.
Thank you for visiting and supporting art. Good luck and until next time!
[ESP] Eso ha sido todo por hoy, comunidad. Esta semana estaré publicando varias fotografías para los concurso de reflejos y mi participación para el Open Mic, semana 62, también está cerca. Ojala que hayan disfrutado del proceso de este dibujo, pronto continuaré practicando esta forma de registrar la arquitectura.
- Equipo fotográfico: Cámara Canon PowerShot SX 150 IS.
- Software de edición: Adobe Photoshop.
Gracias por visitar y apoyar el arte. ¡Suerte y hasta la próxima!
Simply Beautiful! The perspective sketch is on point!
Great job, keep flourihsing!
thanks a lot, pal! for sure I will keep doing architectural drawings. greetings!
Well done pal. Looking forward to see more from you:)Wow @ricardomello I too love live sketching just like you. Your work is incredible to the level that it doesn't need additional touches through photoshop.
@sahiba-rana Hello! Thanks for your words! Nice that you like this! I will check your drawings (;
What an inspiring post to sketch by hand whenever possible! We spend so much time in front of the computer, our dexterity needs some warming up. We have a group here called Arkisketchers, that go to different places to do outdoor architectural sketches and even artworks and they exhibit them for a social cause. Although I'm not a member of that, do you have such groups for architects and archi students in your country?
Hello @discoveringarni ! I would like to be part of such a group, actually I don't know to much people who likes to draw architecture in this town, but I dont mind to much because I like to be in silence when I draw. Sometimes a good friends join to the drawing sessions. Greetings (;; hope you are fine!
Esta genial esto
gracias, bro ☮️
Nice drawing, so it is called graphite drawing, if I may ask how graphite drawing differs from charcoal drawing?
Charcoal is very different. Graphite is mostly different kinds of pencils, but the material of the charcoal is very near from carbonized wood, the graphite is "the most stable form of carbon under standard conditions. Under high pressures and temperatures it converts to diamond."source
on the surface the pencil has more precision, the charcoal is more rustic, sometimes you have to sharpen it too, but the graphite in pencils is harder, so the lines are more defined. the charcoal gets dirtier too, is necessary to be more careful not to damage the paint.
Congratulations @ricardomello! You have completed the following achievement on the Hive blockchain and have been rewarded with new badge(s) :
Your next target is to reach 800 comments.
You can view your badges on your board and compare yourself to others in the Ranking
If you no longer want to receive notifications, reply to this comment with the word
STOPHola @ricardomello Te saludo con respeto y cariño. Recibe un fuerte abrazo cargado de energía positiva y mucha luz. Te felicito, eres un verdadero artista. Cada trazo del grafito muestra tus dotes de excelente dibujante. Me gustó mucho tu dibujo lleno de detalles interesantes que lo realzan. Sigue adelante que ese don y tus habilidades son una bendición. Reitero mis felicitaciones. Dios te bendiga siempre.
gracias ☮️🍕🍕🌴 saludos hermano!
Your content has been voted as a part of Encouragement program. Keep up the good work!
Use Ecency daily to boost your growth on platform!
Support Ecency
Vote for Proposal
Delegate HP and earn more
Excelente habilidad visual para plasmar cuidando las proporciones y escalsas
!Te felicito¡
Saludos @carlosp18! esa es la parte más difícil, el cuidado de las proporciones, lo bueno es que se entrena. gracias por tu comentario ¡buen día!
@Cervantes salvando el día , muchas gracias por el apoyo, amigos. ¡Saludos!