Every person in their respective fields, always desires of creating/doing the best and out of the box to leave a mark in the world. But it is always easier said than done. where consistency is the key to fulfil the dreams.
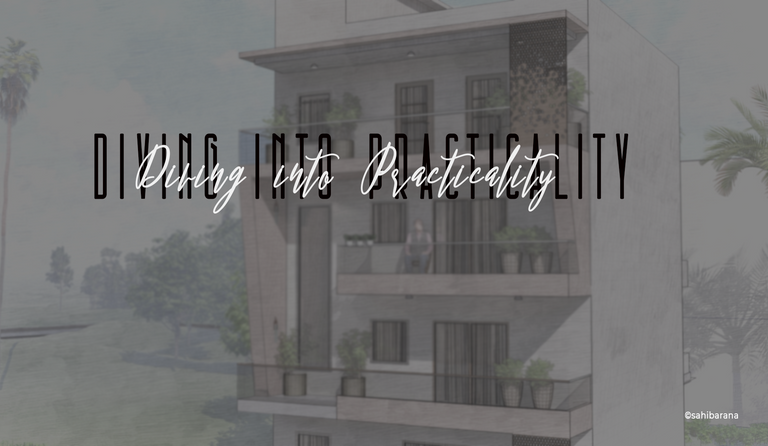
This project is a steeping stone to my career which taught me a lot. Been involved in many projects in past but undertaking entire design with couple of my friends who are into freelancing is special as designing something from scratch means a lot. I dreamt of crazy curves and angles, which I will create someday but constraining to budget and practicality was sigma rule here.
Understanding what client needs and what they can afford is the most constraining factor for a designer. Which we never faced before.
But, enjoyed creating something which a family will call it their home.
The face
This 180 sq m of plot needed to be a residence with stilt plus four floors and each floor comprising of 3bhk. This is still in excavation phase but my work as designer is almost finished.
design of elevation is very subjective as in few people tend to fall for one design and whereas others don't. We gave them two choices in elevation and they still need to finalise the exterior.
Here are two options, which one would you prefer?
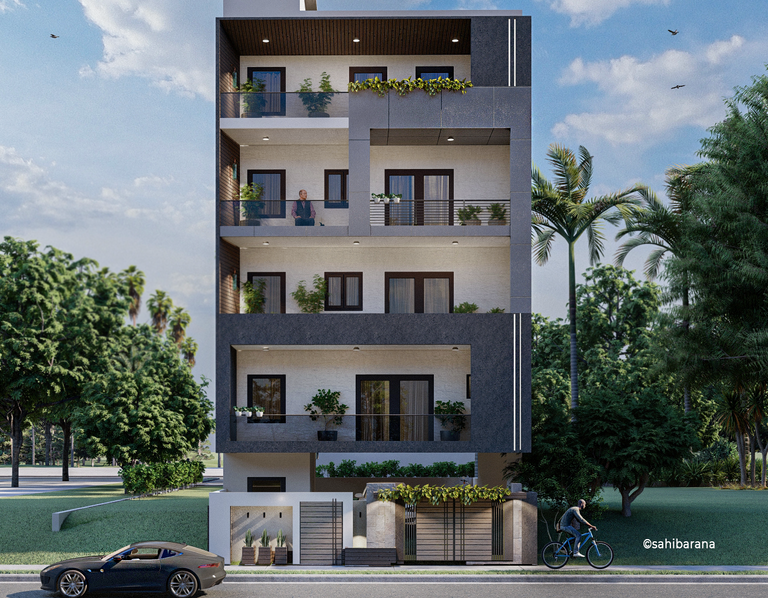
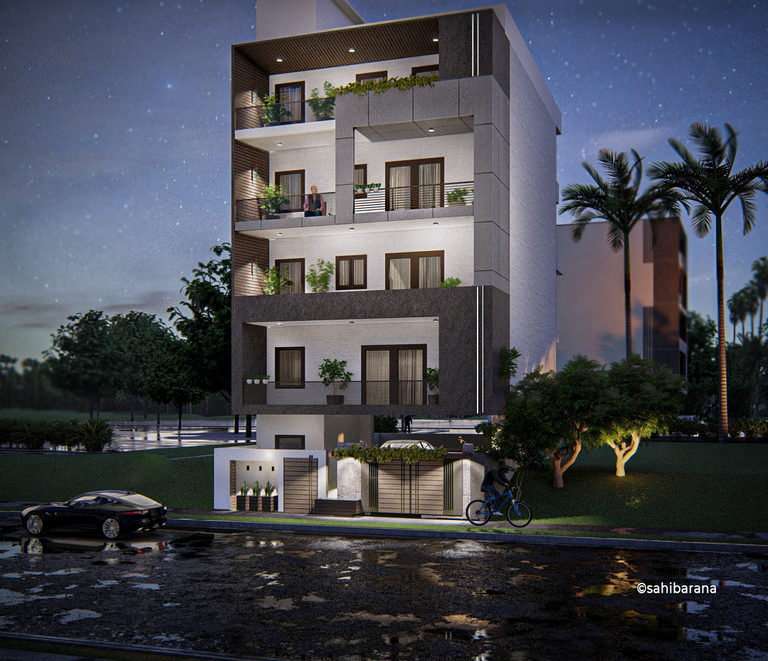
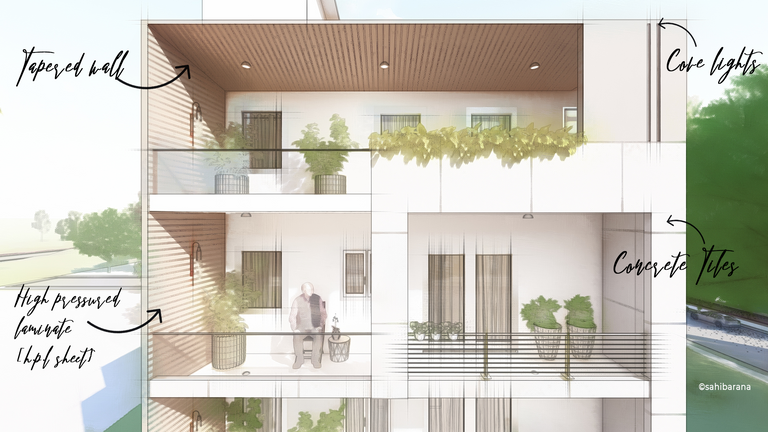
This is the first option which was offered as the client needed decent, simplistic yet unique. This is the safest one as the tapered wooden wall and simplistic designing stood out as per the requirements. This residential plot is been constructed in sector 4 Gurgaon, India.
Since I am fond of sketching and wanted to deliver more than we are asked for so providing a little sketch was super interesting and added a little flavour to the submissions.
Once you understand the assignment it becomes super easy to deliver what they need. Since I was craving for some spice on façade, I designed another elevation which was a little tapered yet it fulfilled the simplistic and in budget requirement.
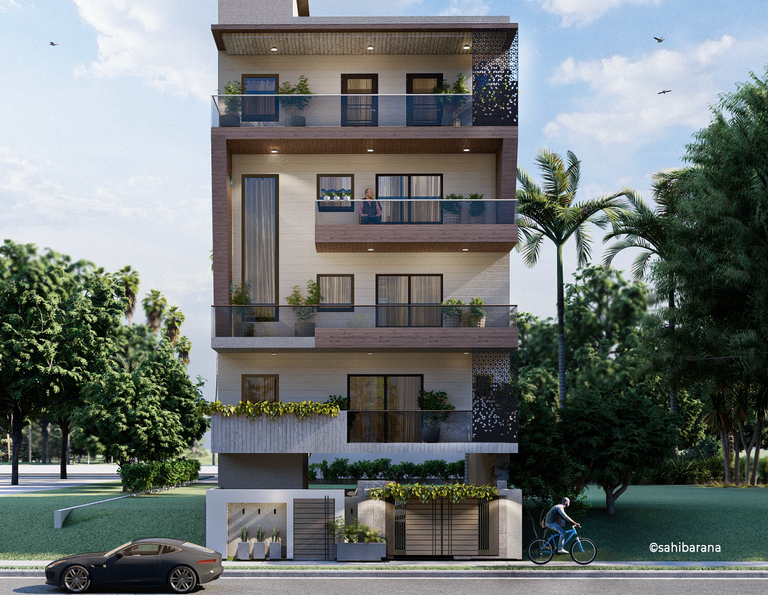
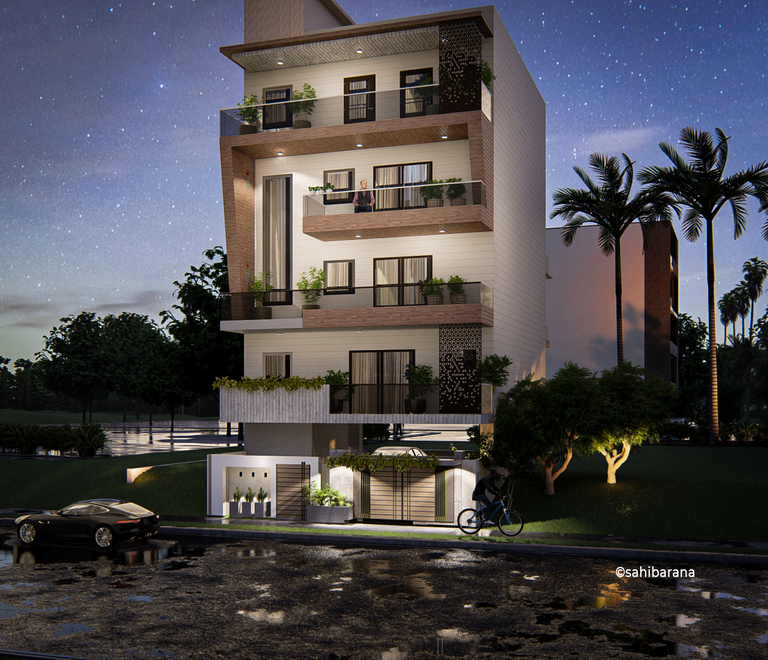
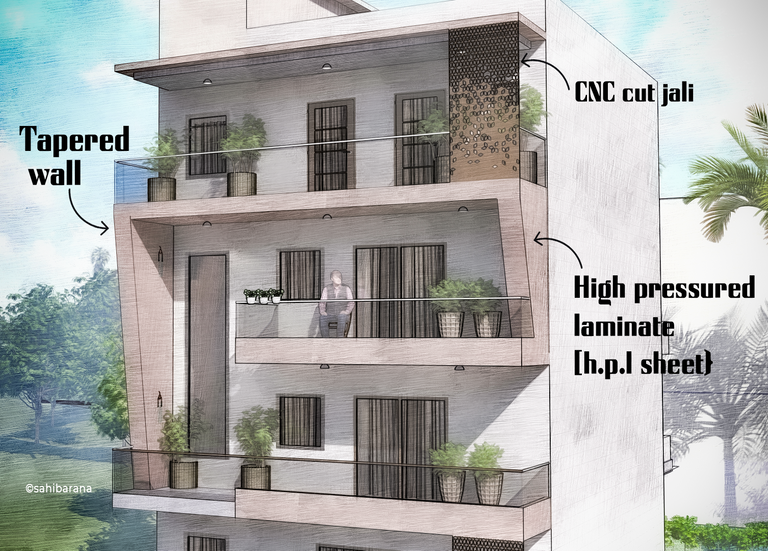
This was certainly the second option we gave which included a tapered wall besides the half deduced balcony and huge window which will inhouse the staircase inside. The elevations are not yet finalised.
When one deviates from an imaginative life during studies to a practical life while working, many things change and for good. Believing onto your dreams is the best possible thing one can do. But practicality teaches more than a school does.
Interacting with builders, contractors, labour and clients is a big deal. In every profession it is a huge shift from being a student to being at work interacting with mature people who hardly crack jokes unlike classmates LOL! But, this shift teaches you the reality of life and constructs a map in your mind which directs towards your calling in life.
The inner body
What goes inside makes a huge difference. designing according to plan and taste of client matters. Sometimes you are left with no opinions and sometimes you get plenty of chance to throw in your opinions on blank canvas.
Structuring the simplistic with touch of modern design and pastel colour scheme was intended which bought us to-
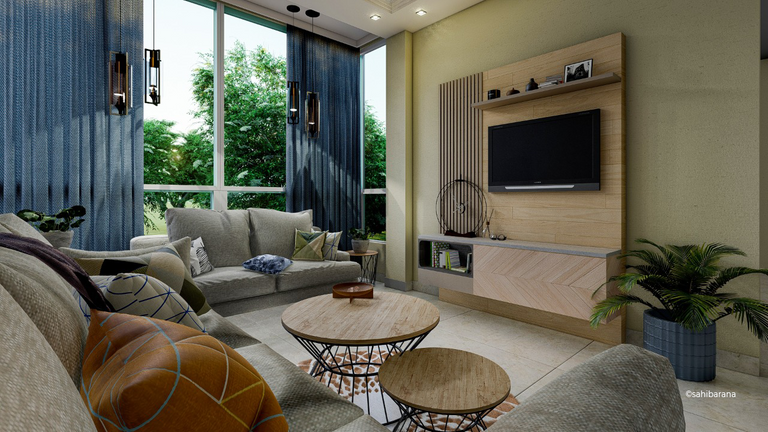
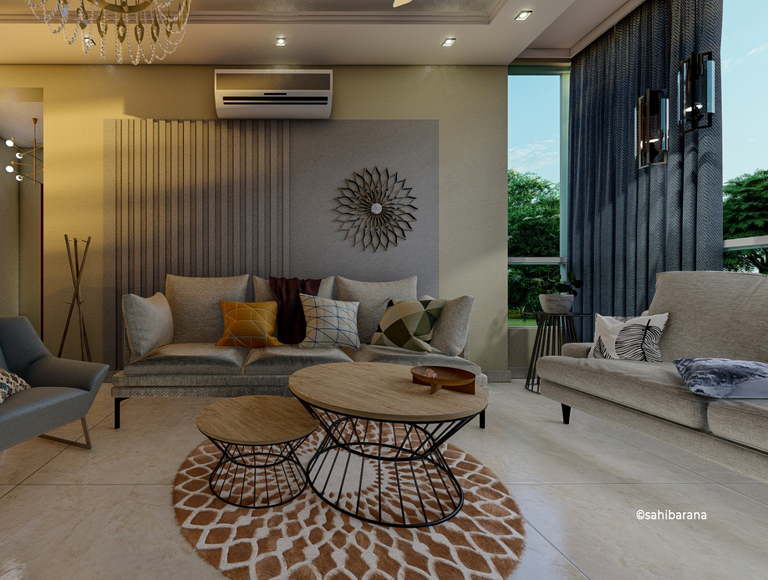
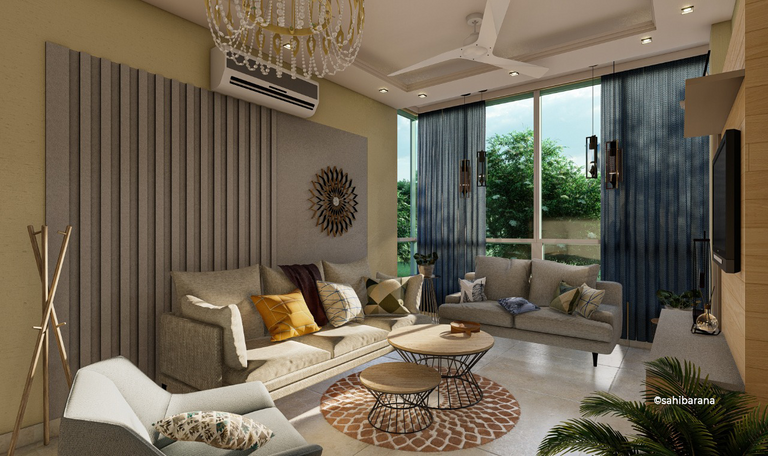
Greyish-blue and muted yellow seems like a subtle combination which was added to the living room.
Adding in light sofa with tapered foot bought in modern look. These renders will be implemented as they are finalised.
On emotional point of view, how important it is for your home to have your touch of design with the designers perspective as well. Residential projects involves much more emotions than any commercial project. So, people will naturally be more involved and concerned in designing process. Here, we altered so many minute details which suits the market and owner's opinions.
The next design is of kitchen, We have finalised the kitchen colour schematics and design which literally took us lots of redos.
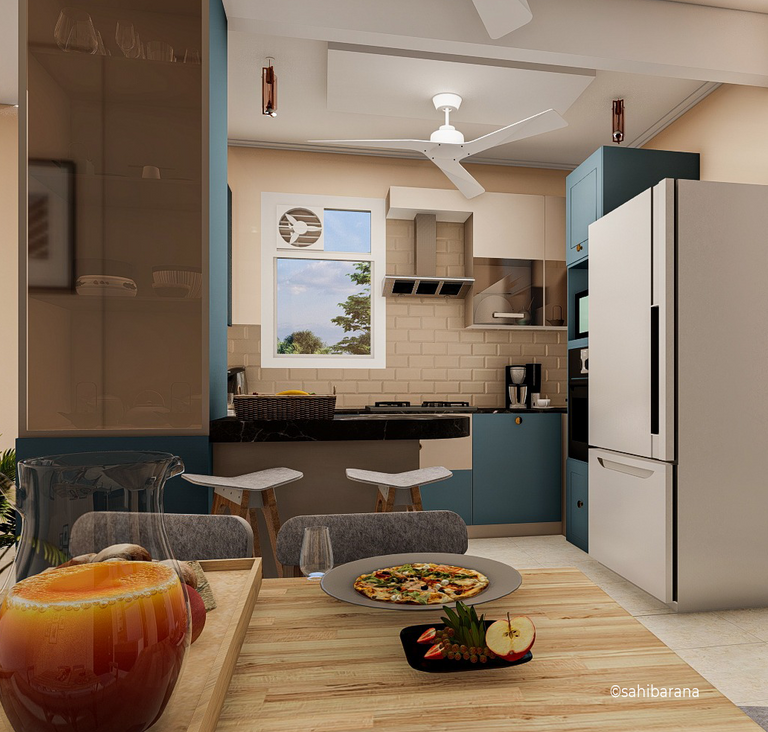
The kitchen is more of a contemporary design with muted blue cabinets instead of those regular wooden ones. This gave a fresh look to the design and made it pop out.
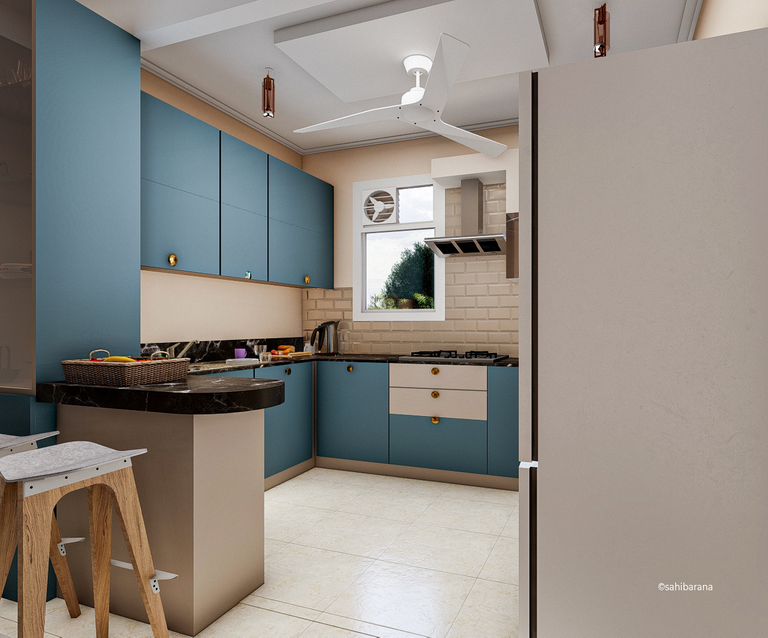
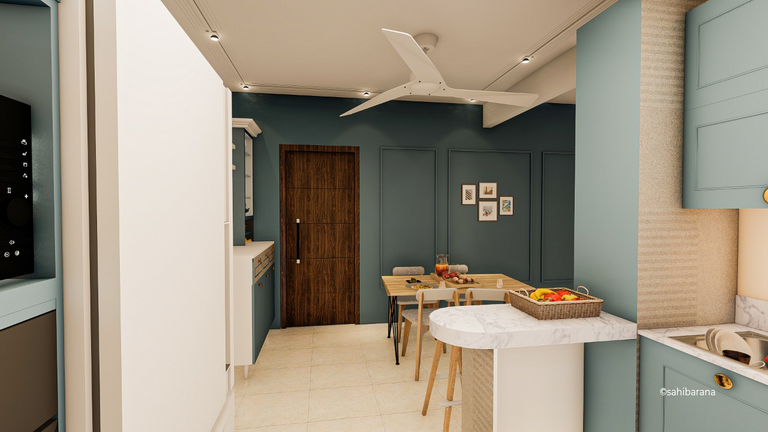
The dinning area is situated right outside of the kitchen with an asset wall showcasing the classic design with blend of modern aesthetics.
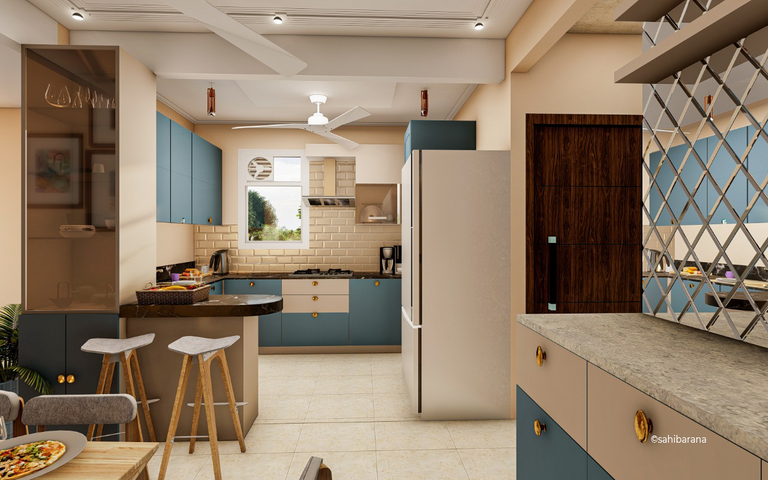
Providing a breakfast island with couple of chairs was certainly addition to the design this truly bought maximum utilisation of the space. a dinning table of six could easily fit into design we literally had to make plenty of changes into the plan in order to eliminate and add certain elements.
How one needs to do alterations in their own designs several times which somehow changes the initial thoughts made me realise one of my professor's quote that a designer should never fall in love with it's design because it just becomes hard to add in or remove certain required elements.
The bedrooms are in making and a little corner is finalised which holds a casual chair with long floor lamp and a little carpet. All in front of mini asset wall highlighting the corner of the room.
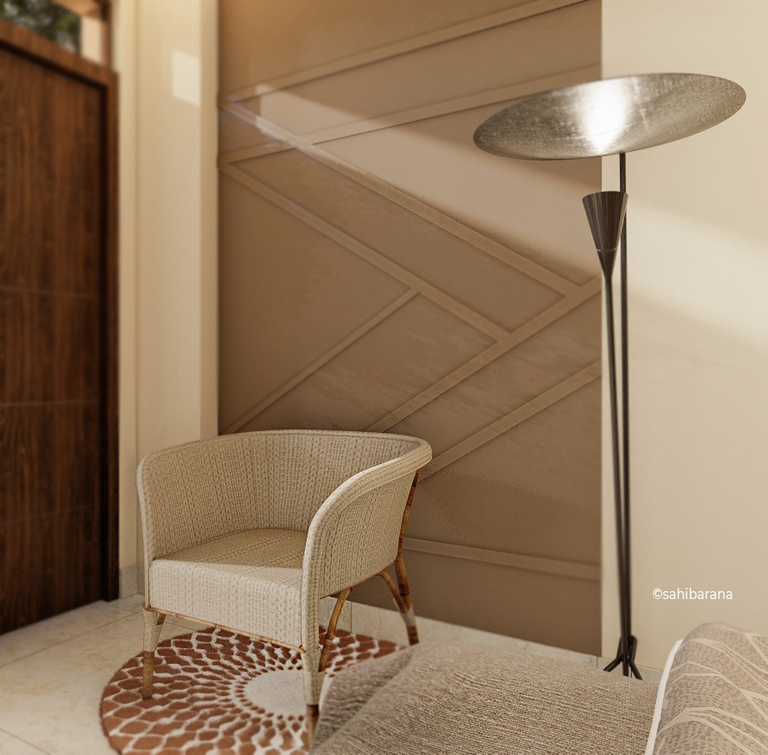
The zest
Diving into practicality broaden a person's perspective. This is universal for each and every field. Learning in field is totally different experience than learning in class and this project gave so many insight lessons not just profession based but human psychology as well considering this isn't half way through yet.
How rationally people think and how a designer should never fall in love with it's initial design and always stay open for new thoughts and additions.
This publication showcases only the renders which are partially approved and the site is on excavation phase yet. The software used for rendering is Lumion and for post production photoshop is used.
I would love to read your thoughts about this subject with honest opinions. There is more to this plot as three bedrooms are under brainstorming section and I will bring them up in another blog with new concepts, thoughts and lessons. Till then stay active and churn your mind's creative juices.

Congratulations, your post has been added to Pinmapple! 🎉🥳🍍
Did you know you have your own profile map?
And every post has their own map too!
Want to have your post on the map too?
Thank you @pinmapple
The rewards earned on this comment will go directly to the person sharing the post on Twitter as long as they are registered with @poshtoken. Sign up at https://hiveposh.com.
In the design, the predominant voice is that of the owner of the project, one tries to express all their wishes and desires, and that the result satisfies him, one must draw the intuition to capture the true desires of the client, that is a gift that with the time is acquired, your design is very beautiful, modern buildings predominate in straight lines, you will already have projects to shape your curves, greetings.
Hope you have joyful week ahead.Hello @jhonnygo, Thank you for your remarkable comment. I am grateful that you stopped by . I appreciate your perspective.
Hello dear Sahiba @sahiba-rana. I must say that those architectural designs, visuals, and renderings that you've proposed for your clients are truly impressive. My favorite ones are your interior presentations - so realistic! Well done! It's also understandable that as Architects like you and me, we sometimes have the urge to let our imaginative powers run wild and let creativity do the magic in our projects. Yes, in a perfect world, that would certainly be possible. However, due to constraints in budget, time, and space, we have no choice but to be patient, flexible, and conform to our client's wishes. Rest assured, you'll someday grab the chance to produce awesome designs like Zaha Hadid, consisting of buildings with lots of curves and peculiar geometries. I wish you the best always in your freelancing endeavors. Take care and have a happy week! 😊
Thank you so much for appreciation and your blessings for future projects. Please don't forget someday in future I really wish to collaborate with you on some project.😄😄 Just preparing to be on that level soon.
Hope you have a blessed week ahead dear @storiesoferne
Oh yes. Of course Sahiba, a project collab is definitely a brilliant idea. And I look forward to that. We can create crazy projects with lots of mind-boggling designs, haha. 🤣 Enjoy your week! 😊
Discord Server.This post has been manually curated by @steemflow from Indiaunited community. Join us on our
Do you know that you can earn a passive income by delegating to @indiaunited. We share 100 % of the curation rewards with the delegators.
Here are some handy links for delegations: 100HP, 250HP, 500HP, 1000HP.
Read our latest announcement post to get more information.
Please contribute to the community by upvoting this comment and posts made by @indiaunited.
Thank you @indiaunited
Architecture Brew #50. Congratulations!Well done @sahiba-rana! We're happy to inform you that this publication was specially curated and awarded RUNNER-UP in
Subscribe to Architecture+Design, an OCD incubated community on the Hive blockchain.