On the auspicious occasion of my parent's 25th anniversary a day before yesterday, I took them along with my extended family to a dinner at the hotel called Roseate.
I was stunned by the architecture of this luxurious 5 star hotel and I couldn't resist to click pictures and dive into beautify of curves all around.
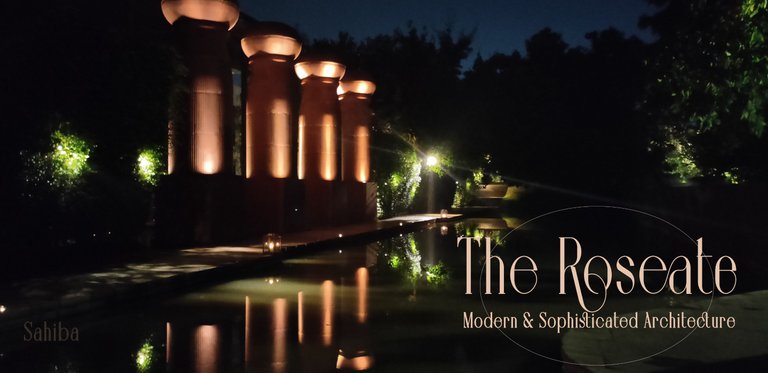
We booked one of their in house restaurant called Kiyan. It's beautiful restaurant with seating available by the reflection pool side.
In Aerocity, New Delhi This beautiful hotel has two branches one is closer to Airport and another one is on Delhi-Gurgaon Border which is mostly 7 lane highways and all huge resorts alongside. The Architect of this property is "BUNNAG ARCHITECTS" from Thailand, they had created plenty of resorts and hotels all around the globe which are 5 star luxury.
Aside from the architecture, This place holds a special memory as I always wanted to celebrate my parent's 25th anniversary on a trip but the conditions got strange due to covid that I had to postponed the trip and settle down for a dinner but the dinner at this place was the best as they were so happy and This was actually my first time arranging a dine out and it all went great.
Let's dig into the Architecture of The Roseate House

What you're about to experience virtually is the Neutral earthy tones of colours on large scale curvilineal walls and ceilings with sophistically designed elements.
We'll start with foyer area and go around the restaurant and the landscaping.
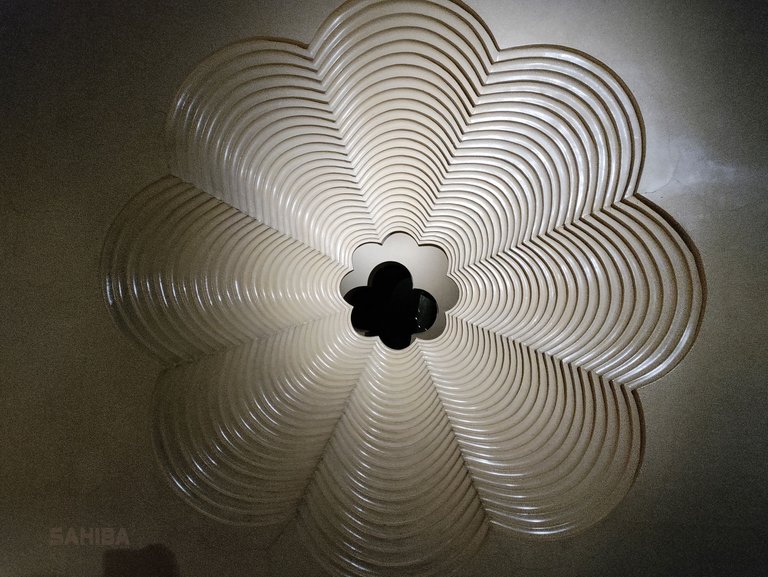
This beautiful flower texture was all chiselled on stone and centre part is mirror, It's all in the foyer area. We will unveil more natural elements in the architecture of this beautiful place.
As I was going through the built environment discovering all the architectural elements and just gasping at every little detail and imaging myself creating such patterns, such designs, such colours and such curves for my future project, may be I'll design some huge property like this in near future and a young architect just like me will get inspire and think about their future doing this.
Besides day dreaming :p, Please enjoy the pictures of the staircase area.
It was built to take people from foyer to reception area which lies in lower level.
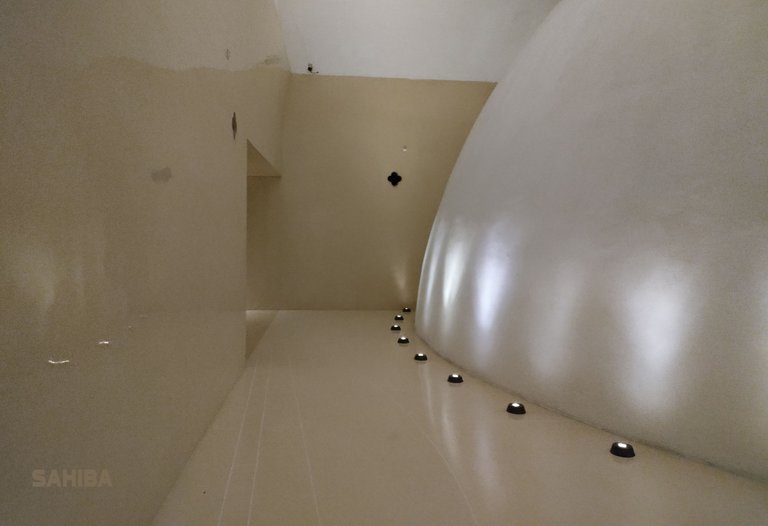
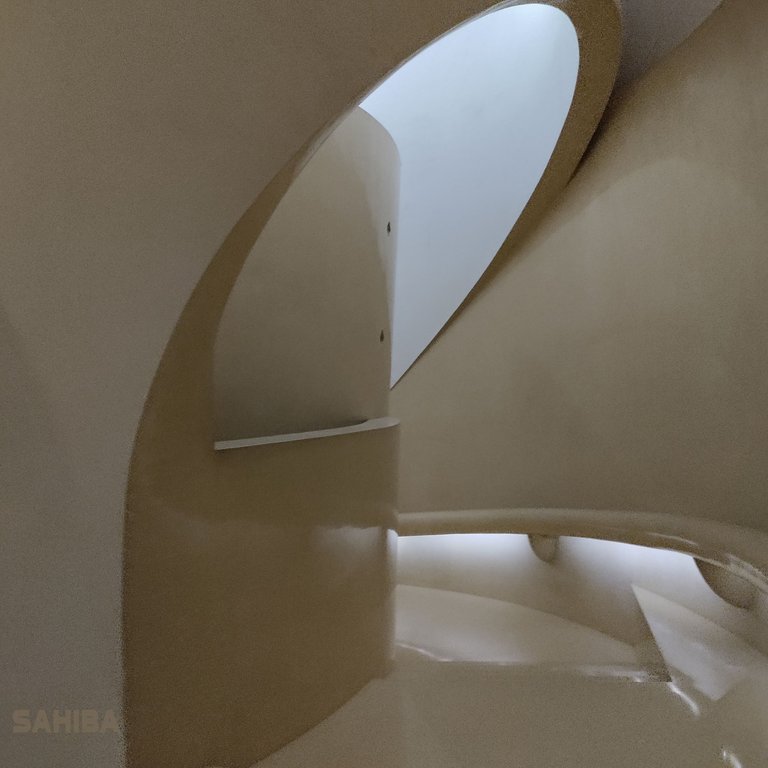
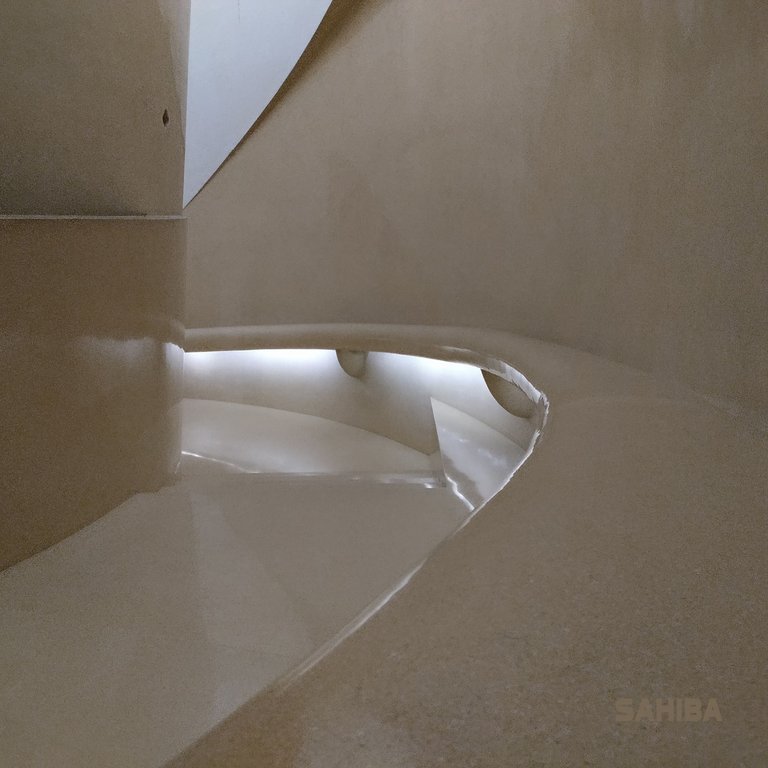
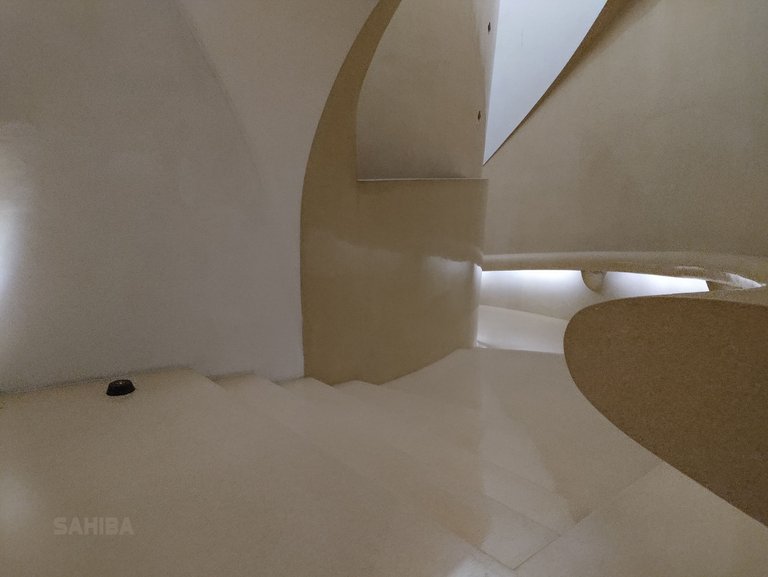
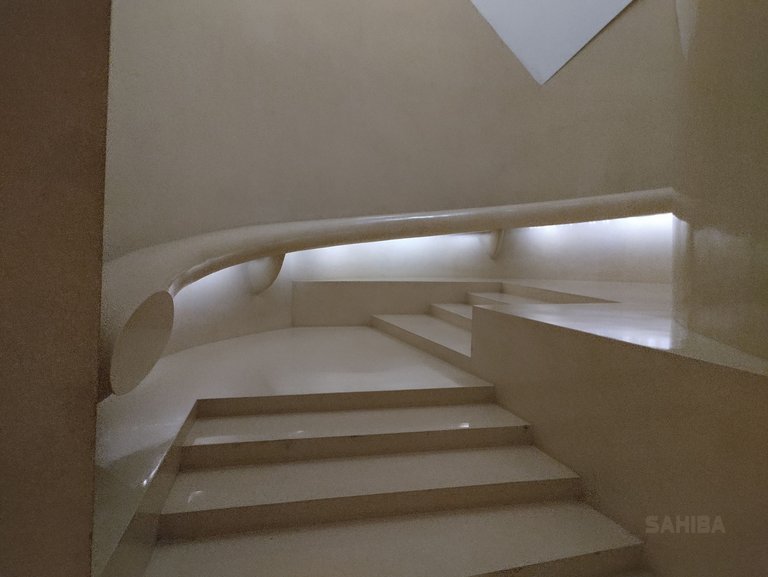
That's the staircase all wrapped around a cylindrical elevated wall which has beautiful ceiling. It was night time which didn't showcased the sunlight through the skylight windows above as-
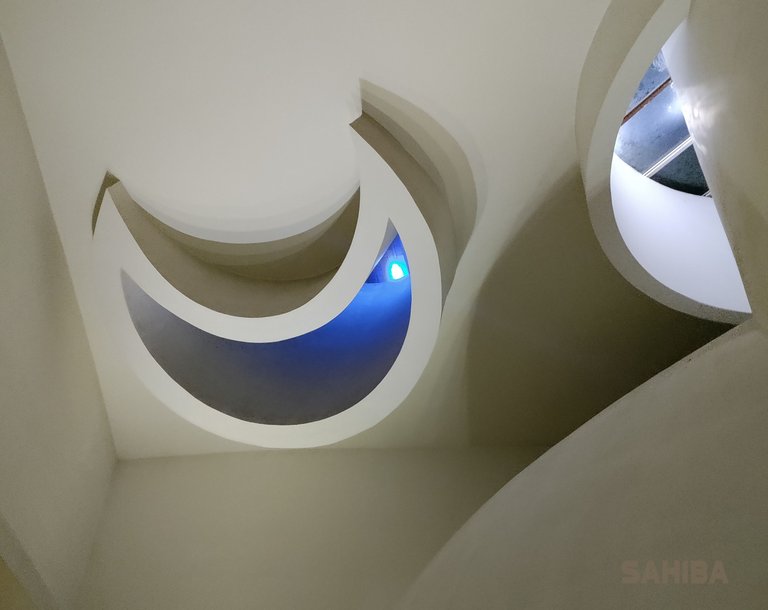
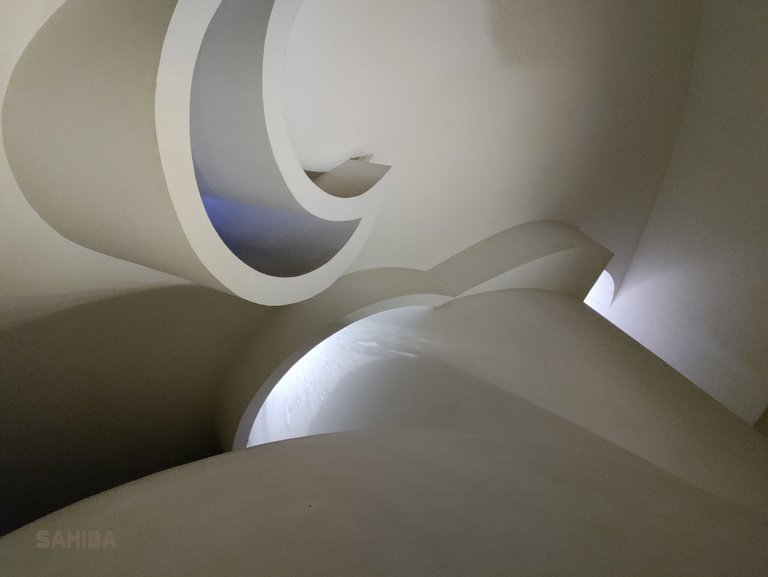
The ceilings are made in such a way that they let the sunlight in and create beautiful visuals as these lights are artificial ones in the picture as it was night time when we visited the place.
Since the concept is all minimal and sheek with tint of colonial architecture with it's domed ceilings, high doors and windows which makes the inclusion of the furniture minimal and the let the structural design do the talking.
The entrance pavilion features over 650,000 metal leaves, I gathered the exact number of leaves through internet and it turns out that they are sound insulators + fantastic design element.
How interesting and innovative
These stairs leads to the reception area which has minimal furniture and the reception desk is all made out of stone which is super fascinating and somewhat resembles the stone handrail which was installed in staircase. Also If you're wondering about the handicap people, there is a lift by the side of staircase.
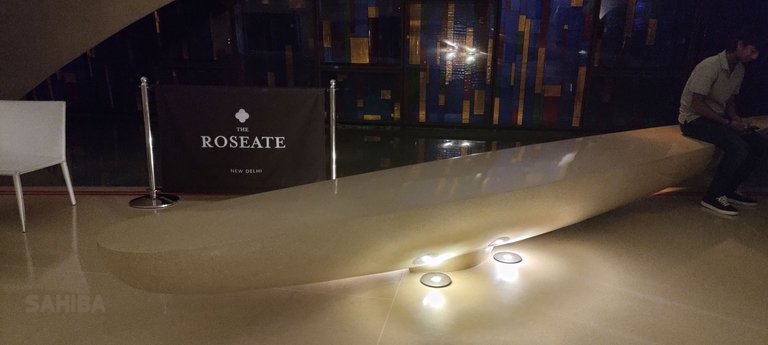
This seat was there all over the place, Near foyer area as well and it looked really beautiful with the lighting just below it.
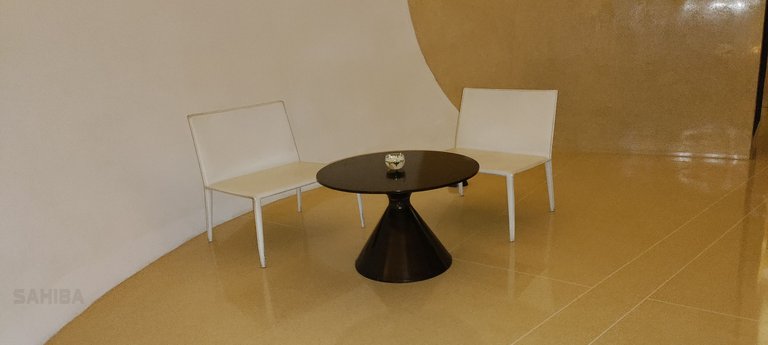
I believe the design should be such that it merges with the furniture and looks like everything is a part of one huge structure and that what was accomplished here. The colour of tiles, stones and wall is all synchronised with the furniture's complimentary colour schematics.
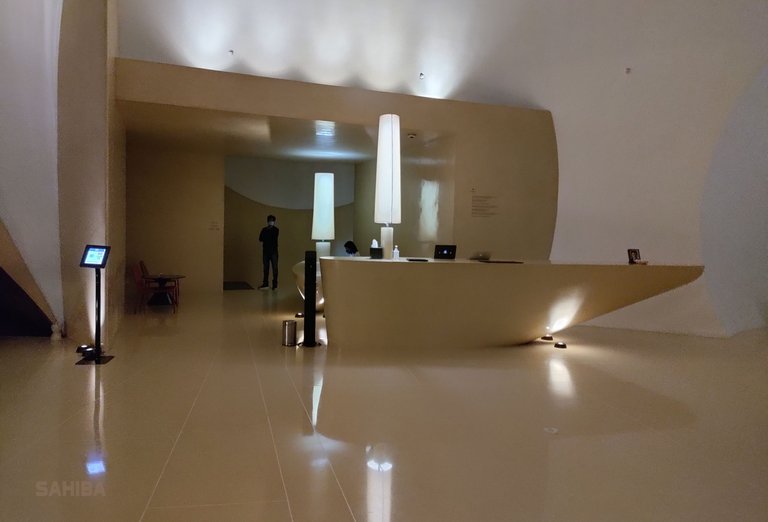
The beautiful reception desk speaks loud about the space.
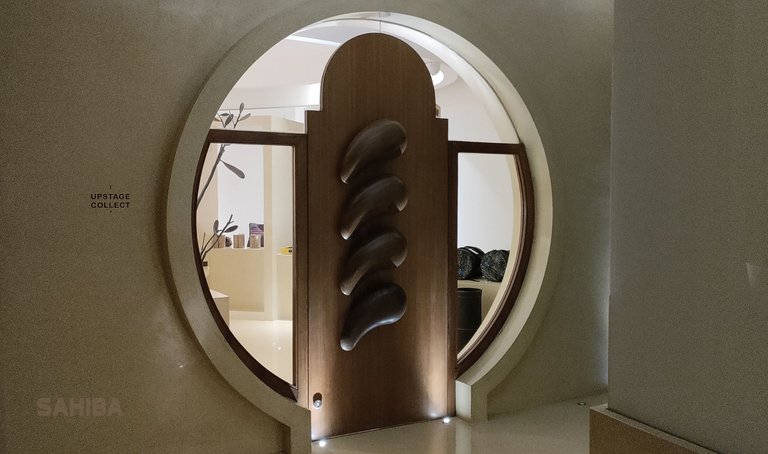
By the side of the reception was this showroom which was closed at that time but can you see how creative is the door and window placement. Kuddos to the team member of Bunnag Architects who designed it.
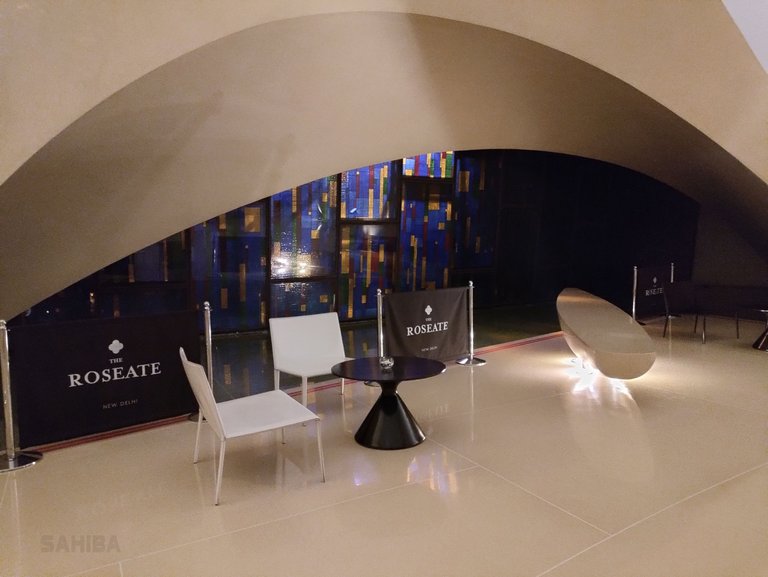
Since we are talking about the reception area, the service of this place was top notch, Yes we do expect such in a 5 star facility and they were super hospitable.
Heading towards Kiyan restaurant
We were head over heals by just the foyer, staircase and reception area but the real deal that is the restaurant and the landscape is yet to explore. So, come along-
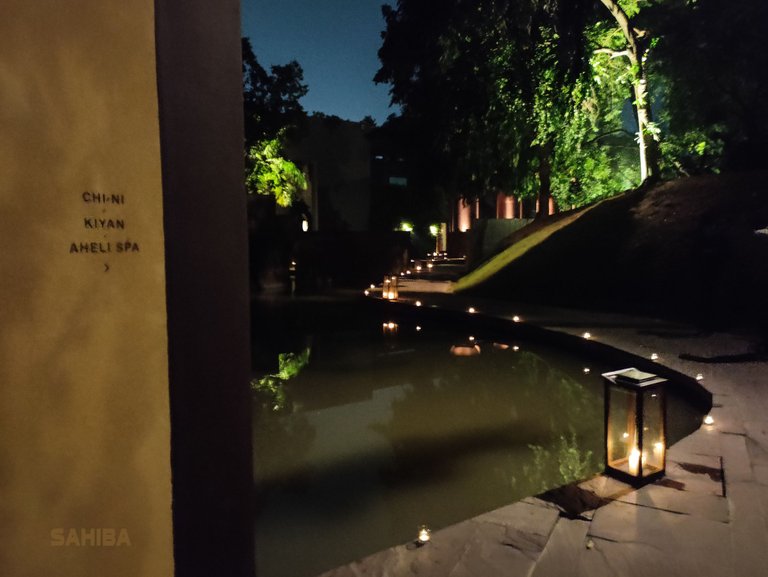
This was our way just out of reception, The landscaping is beautifully done which I will showcase in the later part of this huge blog. That's how we reach the restaurant.
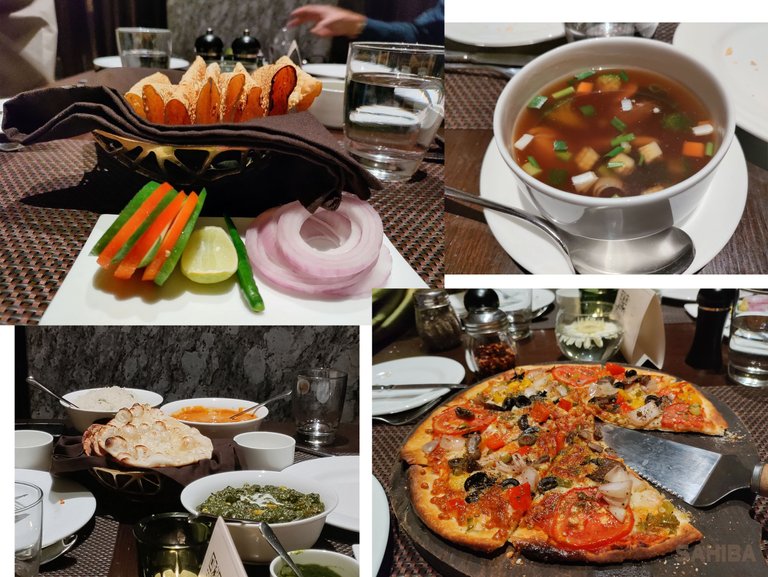
We ordered plenty of food and all of it was delicious and considering it was expensive but the quantity and quality was really nice, more than I expected it to be. We ordered multiple north Indian main course with a Thai soup each and an Italian pizza I totally forgot to click the picture of drinks and desert.
Anyways, turning our way towards the incredible design of this restaurant.
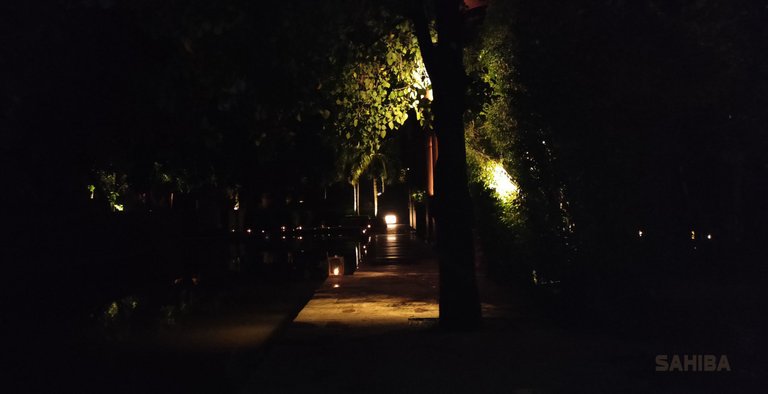
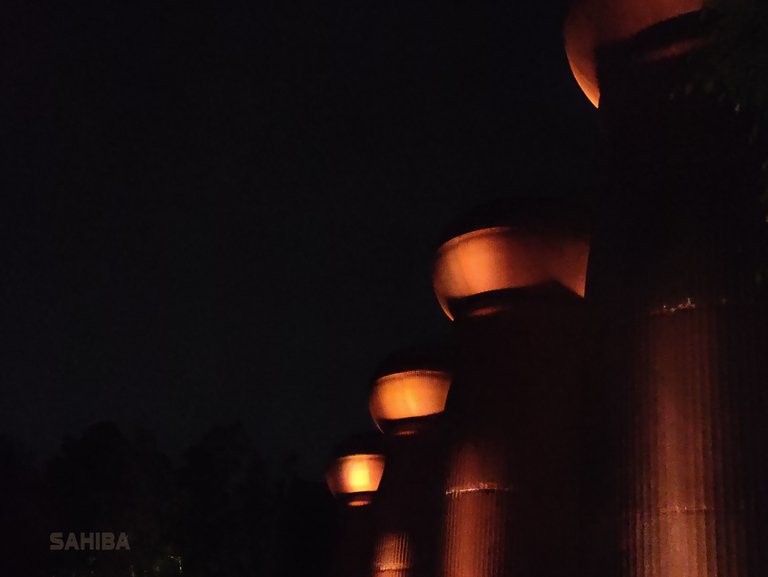
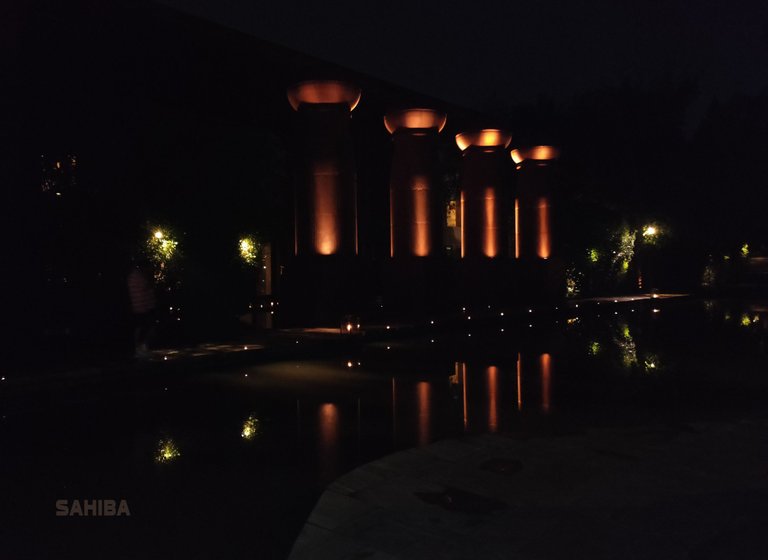
Since it was night and the lightings was really limited so I could click the pictures as much my camera could grab on. Bu these independent pillars were the reason I chose this restaurant out of they offer in the hotel. The are copper coloured pillars and are really aesthetically appealing as they elevates the design to much higher level.
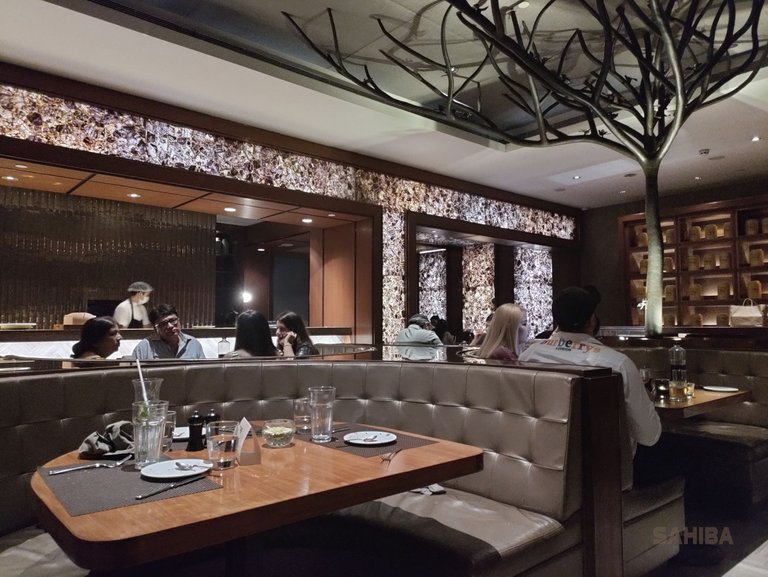
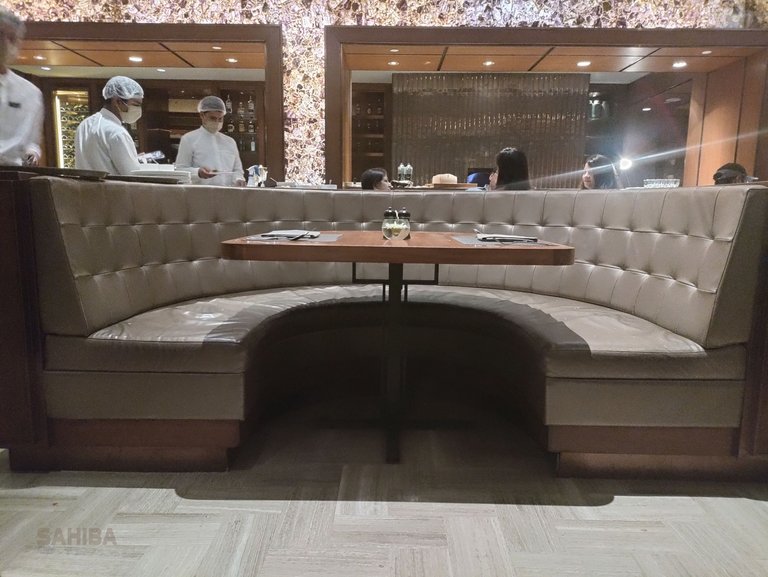
The kitchen was visible through the glass windows and we could see what's cooking literally.
The restaurant was huge but I could just capture the pictures of couple of places since it's quite awkward to capture pictures of people eating without their consent.
If you find yourself here one day, Grab a bite of "Kiyan special pizza" and you'll remember me for good.
Anyways the seating were quite spacious and comfortable.
The washrooms were quite fancy as expected but literally they were beautiful. I just went to see the lobby's washroom and the restaurant's one, both of them were really different from each other in interiors and really beautiful, spacious and accessible.
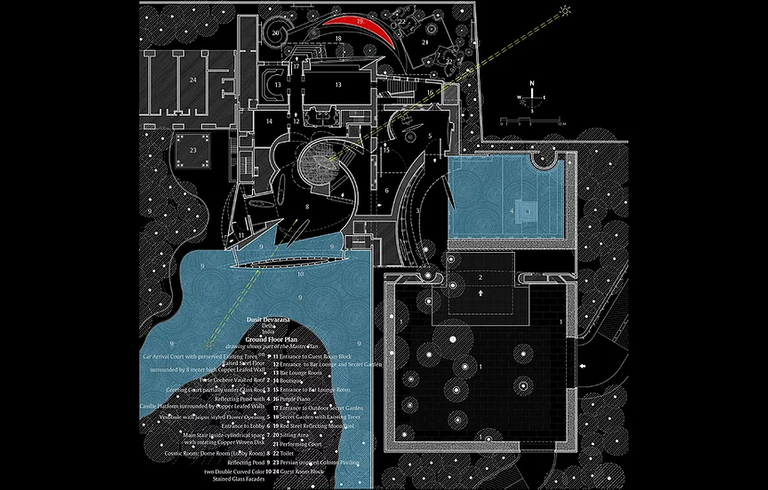
Src
The plan
The landscape of this place is beautiful but the only backdrop was that they didn't added much lights in the landscape and pool area moreover every pathway comes above the reflection pool which serves the purpose of biophilia. I could barely capture any picture of landscape except-
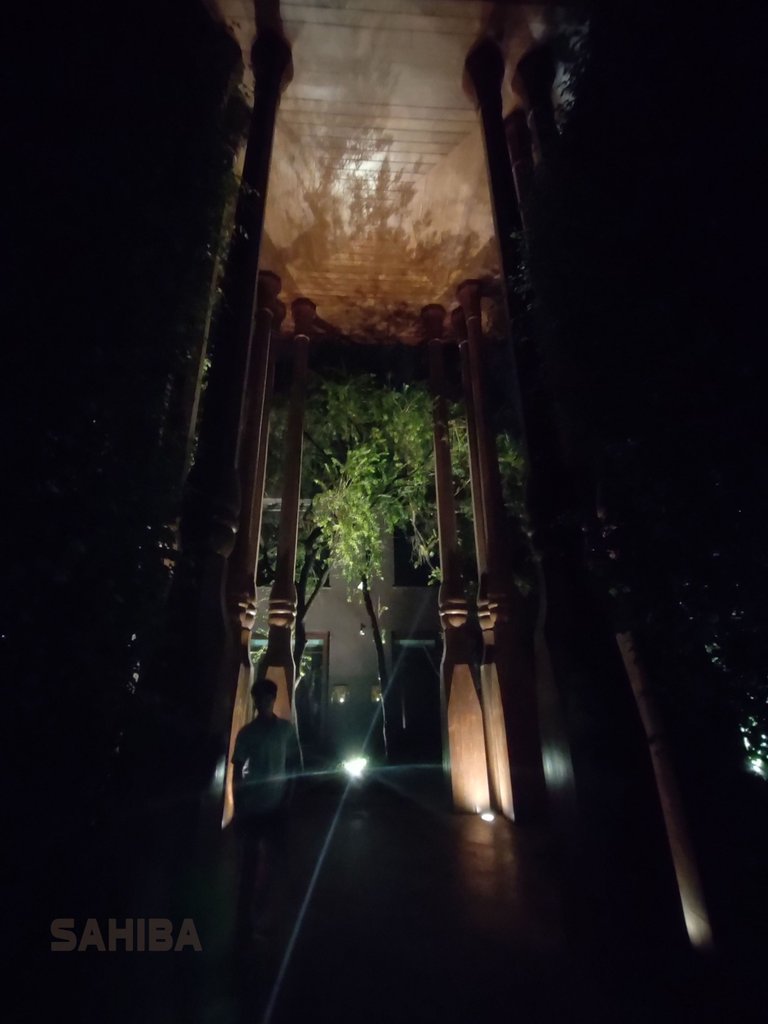
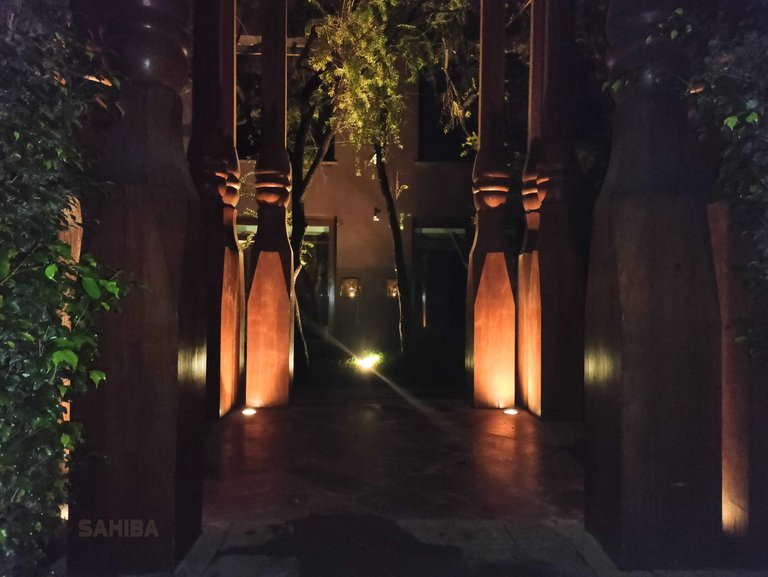
This was a tall pergola, which was really beautiful, mostly everything around the landscape is built with wood.
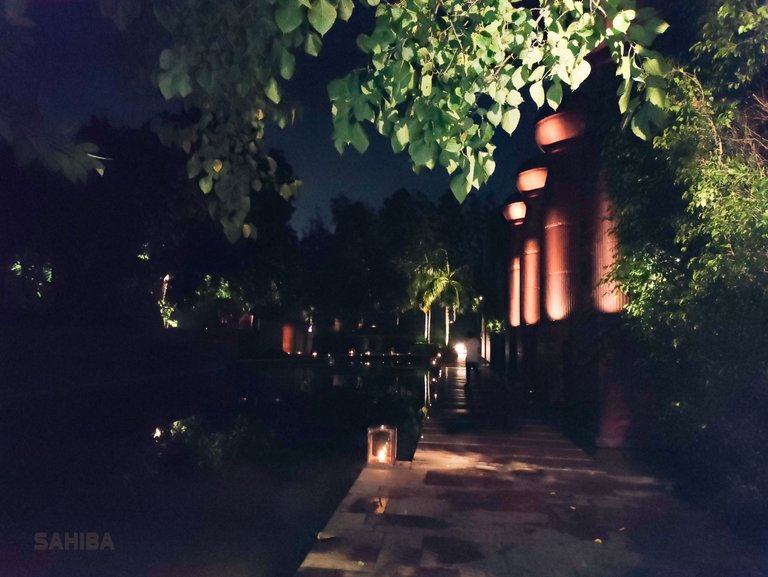
The huge landscape could be explored the best in daylight, maybe soon I will visit there is bright daylight and let you guys know what else does roseate has to offer.
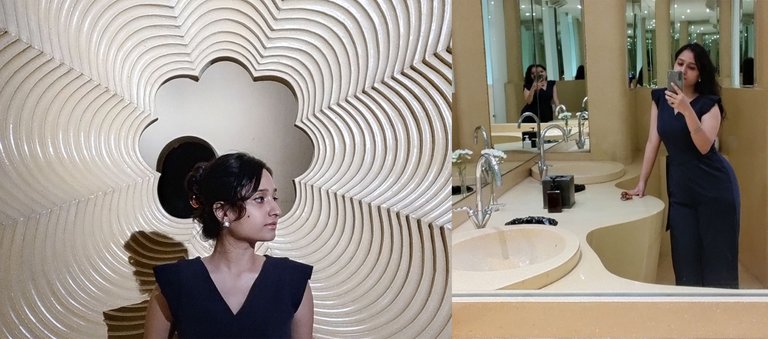
It was a beautiful evening, Will continue to share some great architectural experiences on hive.
What is your recent discovery in your city, architecturally?

Great publication! Roseate is one of a kind and the food seems to be delicious.
By the way, how thoughtful of you to bring your parents to a dinner, a mark of a truly loving child. I am sure you made your parents very happy.
Hope you have a lovely day ahead.Hey @afterglow Hope you're doing well. Thank you for your generous comment.
You're welcome (^_^)
How beautiful is the Roseate. It seems like a must visit.
Great post buddy.
It definitely is amazing place.
Thanks buddy.
It's such a beautiful and poetic space. It seems every detail has been thoughtfully designed. Great post, Sahiba, and wishing you a lovely Sunday
It's a beautiful property, if you find yourself in India, pls do visit there as well.Hello dear @discoveringarni, hope you are doing well. Thank you as always for your support, wishing you fun working since your weekend is Friday- Saturday.
You're most welcome. I'll definitely bookmark The Roseate 😊
Oh wow this is absolutely stunning! I can't believe the beauty in the shapes and shades that it uses. At first I thought it was quite minimalist but then as more was shown it becomes a rich, full and exotic place. With ambient lighting in the romantic and friendly environments while still being quite sophisticated.
I'd love to stay here for sure
Roseate just got a free marketing here LOL!
You should definitely visit there, It's a beautiful place moreover thank you so much for your remarkable comment and I hope you have a great day @melbourneswest
Wow! The Roseate is an absolutely captivating hotel. I love the interior’s interplay of simple geometric forms plus the creative placements of its lighting system. I could simply imagine the electrifying spatial effects if you also had photos during the daytime. That interesting door embedded within a circular glass wall is truly a remarkable masterpiece of its own. The architects have certainly achieved sophistication in this modern hospitality project due to their eye for details. Guests would be stunned by its classy character, and would not hesitate to stay longer. The amazing Kiyan restaurant is also an equally attractive haven for grand celebrations and culinary feasts.
Most importantly, my sincerest congratulations to your parents’ 25th anniversary! Indeed, that’s a magical hotel to capture the memorable occasion for your dear family. Thank you so much Sahiba for treating us to this significant milestone in our community. Keep smiling, and enjoy your beautiful weekend! 😊
The hotel is actually designed really well and the attention to details are uncanny to be honest. It helps in keeping the guests for a longer time since they love to enjoy the ambience.
I hope to visit there again in daytime so that I can capture pictures and enjoy the real landscape in its full glory.
Thanks again for making community nice enough so we can share our life's milestones freely here.
Hope you have a great weekend as well.😀Hello Dear @storiesoferne Thank you for your wishes and support.
futuristically stunning indeed! 😃 those open white spaces gives off vibes of being in a spaceship! thank you for sharing your wonderful experience and awesome pictures!
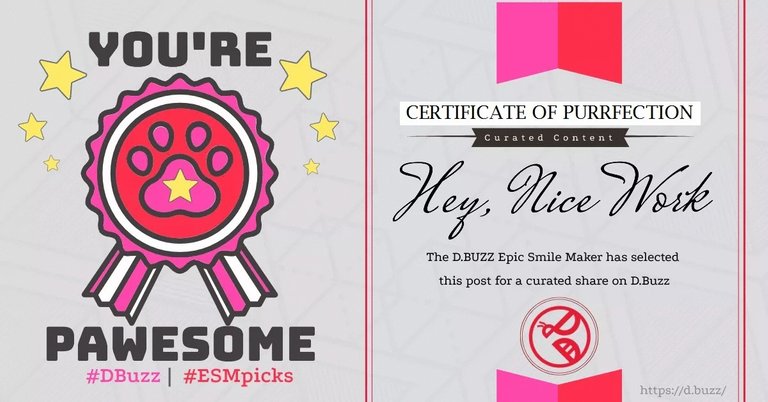
https://d.buzz
Thank you so much @ilovewintergem I am glad.
~~~ embed:1434516718701981711 twitter metadata:RWxrQ3JlZWtCdWlsZGVyfHxodHRwczovL3R3aXR0ZXIuY29tL0Vsa0NyZWVrQnVpbGRlci9zdGF0dXMvMTQzNDUxNjcxODcwMTk4MTcxMXw= ~~~
The rewards earned on this comment will go directly to the person sharing the post on Twitter as long as they are registered with @poshtoken. Sign up at https://hiveposh.com.
Congratulations, your post has been added to Pinmapple! 🎉🥳🍍
Did you know you have your own profile map?
And every post has their own map too!
Want to have your post on the map too?
Architecture Brew #37. Congratulations!Well done @sahiba-rana! We're happy to inform you that this publication was specially curated and awarded GOLD MARK in
Subscribe to Architecture+Design, an OCD incubated community on the Hive blockchain.
Thank you @aplusd I am grateful.
Truly delighted to have you with us @sahiba-rana. Stay as awesome as you always are!