Once again my hectic schedule has kept me away from Peakd and the lovely community here. But today I am determined to write a few words about progress on my development (Punyisa Villas) as things are going along quite nicely and I'm excited to report that all of phase one has sold and we are beginning construction on the biggest villa.
Plot 2 of the project is just inside the entrance and is 2800sqm in total. The size of the boundary has left us with plenty of scope for imaginative landscaping with a generous amount of garden space.The owner of this plot has a family with young kids and also loves animals so the pair of family dogs needed to have plenty of space to stretch their legs and the kids needed the obligatory treehouse. Below is a the final and approved layout, along with an aerial image of the development showing more or less where this plot is.
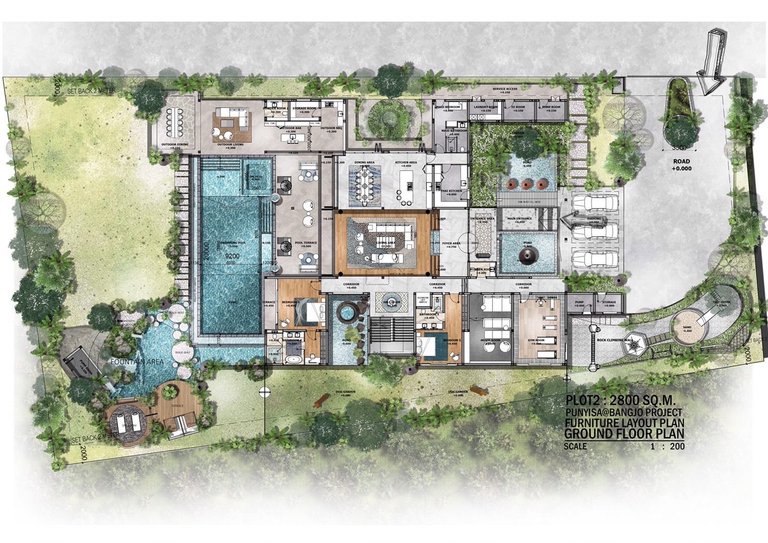
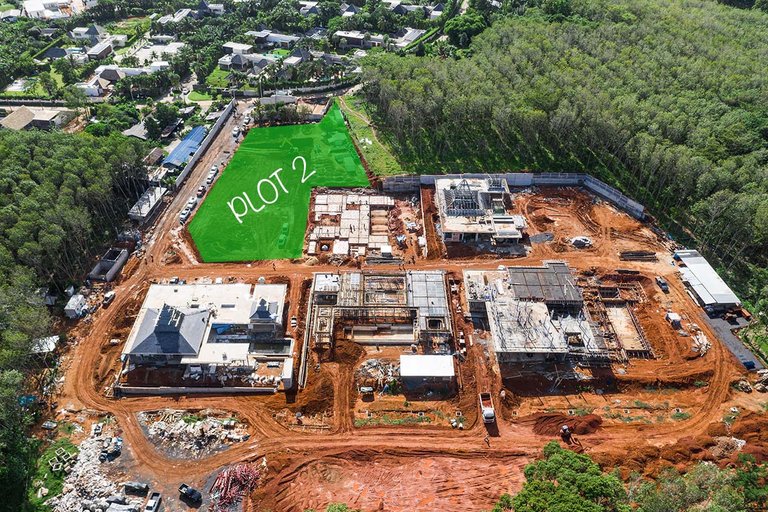
The back corner of the property is my favourite out of all the villas so far. The owner had a few ideas about what he wanted but essentially gave us free reign to explore some ideas. We have decided on a lovely lagoon area with lilly pads and steeping stones to connect to the swimming pool. There will be a water fall over natural rocks and behind and within this area will be a cave inspired massage room.
To cater for the kids, in the opposite corner of the property (well away from the pool and outdoor dining area) is a climbing wall and a tree house. By designing this area in the corner furthest from the outdoor living area the idea is the kids can make as much noise as they like without bothering the rest of the household or other guests. Once again anytime I design I try to make the "living experience" the key component behind the design ideas. Image trying to relax by the pool and all you can see and hear is the kids running up and down the climbing wall and in and out of the treehouse! This way they are sequestered away at the back of the house to make as much bloody noise as they like...:)
Although we dont have any renders yet of the kids area or the waterfall and massage area, here are some renders of some of the general spaces that will give you an idea of the feel of this villa.....
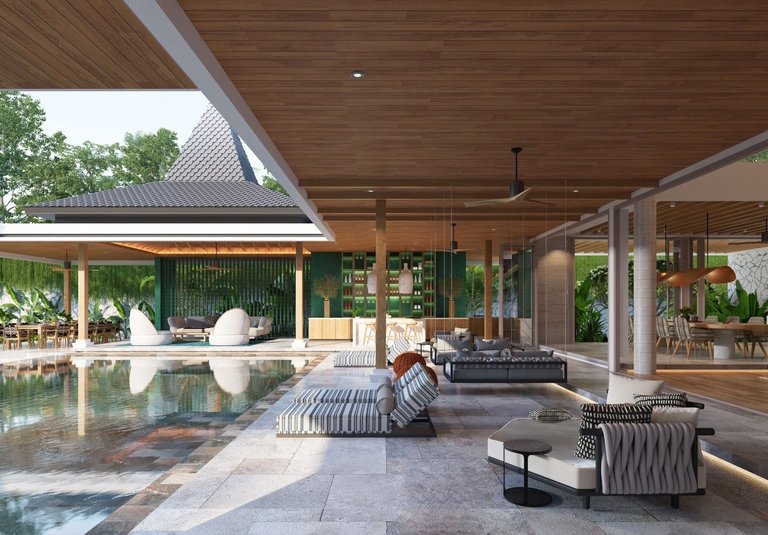
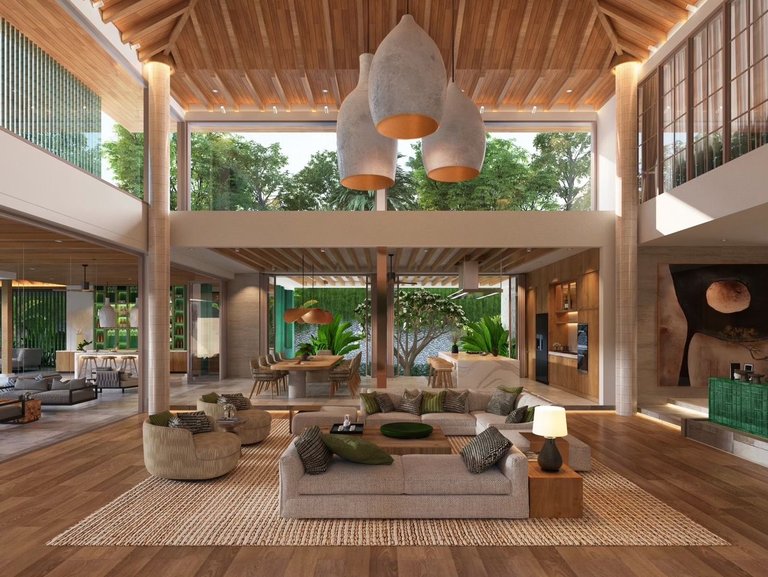
The interior finishings throughout the villa essentially follow the theme established in all of Punyisa Villas. Reclaimed teak, natural finishes of wood and stone along with soft colours and the green clay bricks that have become the trademark of Punyisa Villas. My team will do all of the builtin and joinery work and most of the furniture is bespoke and will be custom made out our factory - which by the way we recently relocated to opposite my main office. Here are a few more renders of the interiors including the kids room....
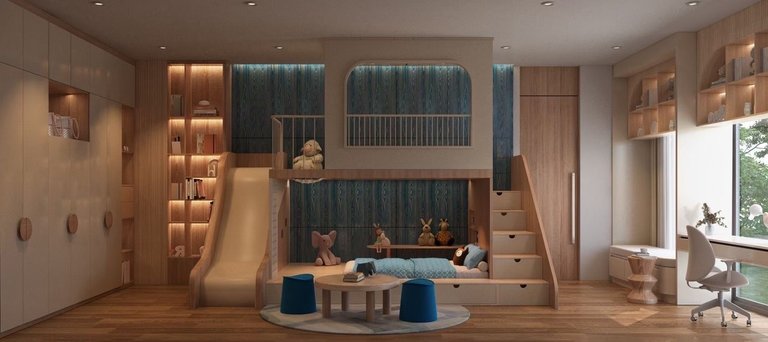
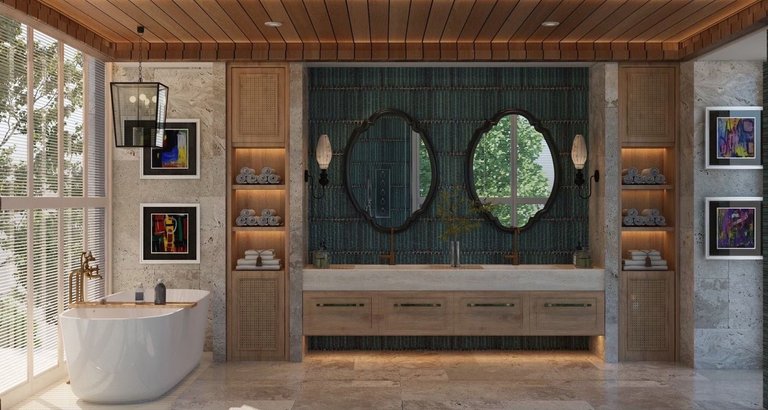
Lastly to finish up readers, here's a couple of pics of me getting dirty onsite. So excited to see Punyisa Villas progress and I will endeavour to keep you updated again soon! Thanks and have a wonderful and productive week ahead.
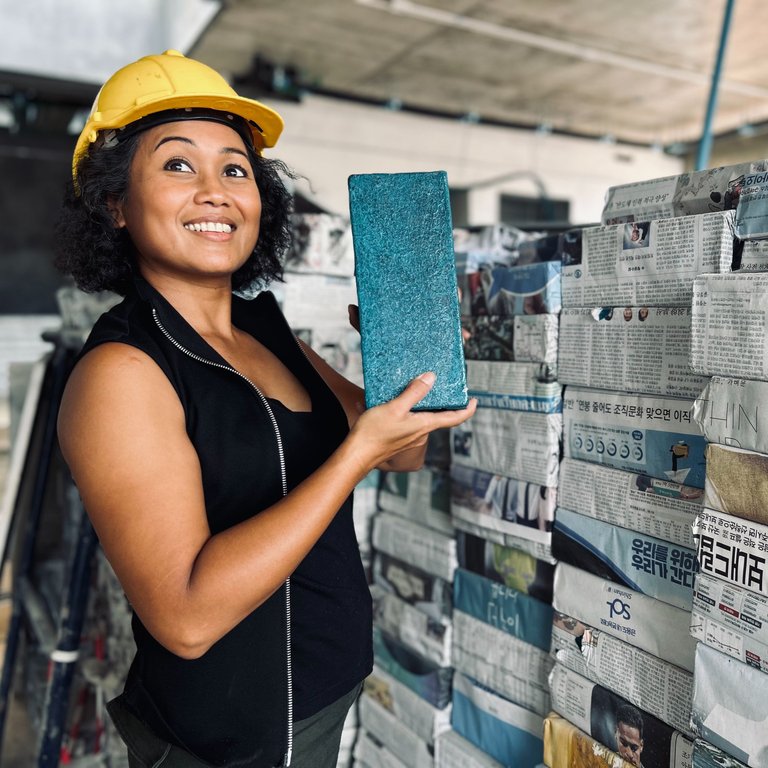
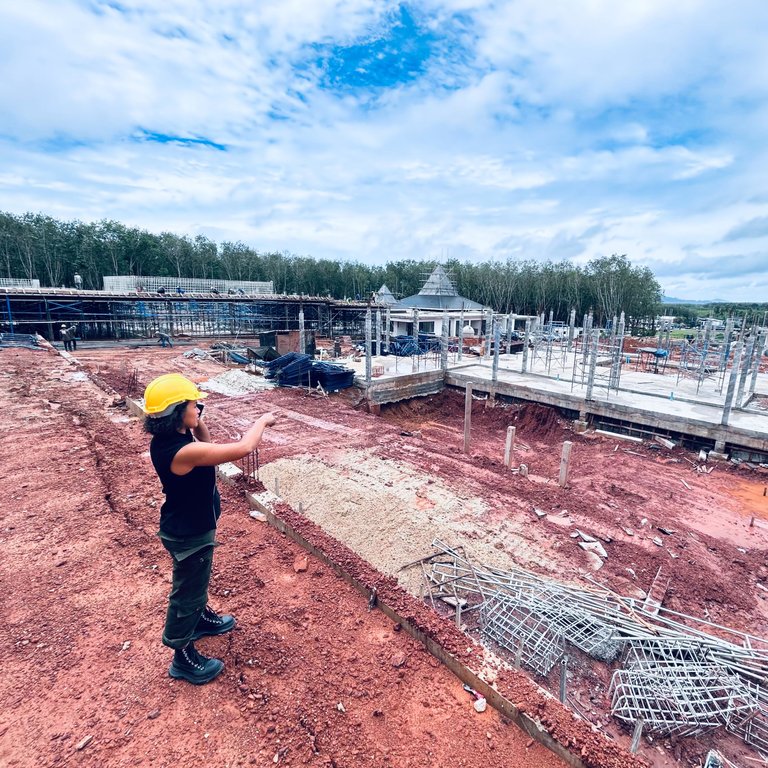
Hi @seancallow, it's a pleasure to read the progress of the villa project, I must say it looks very beautiful, the decoration is great and the colors perfect, they create a fresh and cozy atmosphere, you can tell you have taken care of every detail in the interior design, thanks for sharing, I hope to see the progress of the other part of the villa.
Best regards!
Curated Content Catalog and was awarded BRONZE MARK in Architecture Anthology™ 47. More power!Congratulations @seancallow! We are delighted to inform you that your outstanding publication was specially selected to be part of our
Thank you for subscribing to Architecture+Design, an OCD incubated community on the Hive Blockchain.