Feeling amazed. I often see many houses in Indonesia being renovated. Either because it follows prestige, trends, or it needs to be repaired because there is damage to the house.
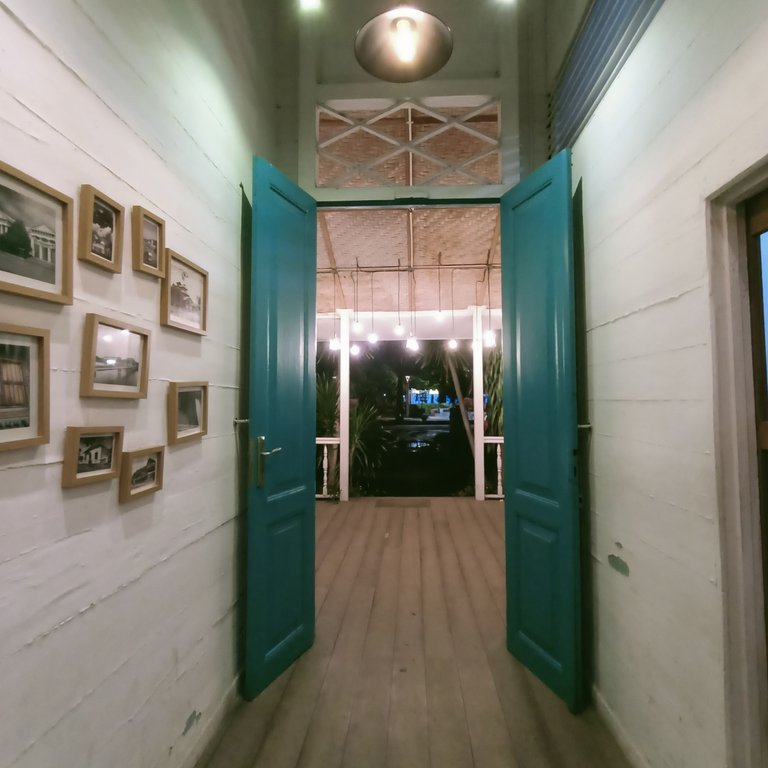
That's why I always applaus house buildings that can look evergreen even though they have passed through several generations at once. It is not easy to maintain the concept of an evergreen house in Indonesia. The reason is that there are many home owners who are often tempted to renovate their homes and follow the designs of their time.
For example, a child then renovates his parents' house because he feels it no longer fits the current design, instead of maintaining the design of his parents' house even though the building is still good and strong.
Personally, I would prefer to maintain the house design from the past, if the house building is still sturdy and nothing is damaged.
Preserving some elements of the old house for me is a way to cherish many memories. I felt happy to be able to visit a cafe in the center of Banda Aceh City.
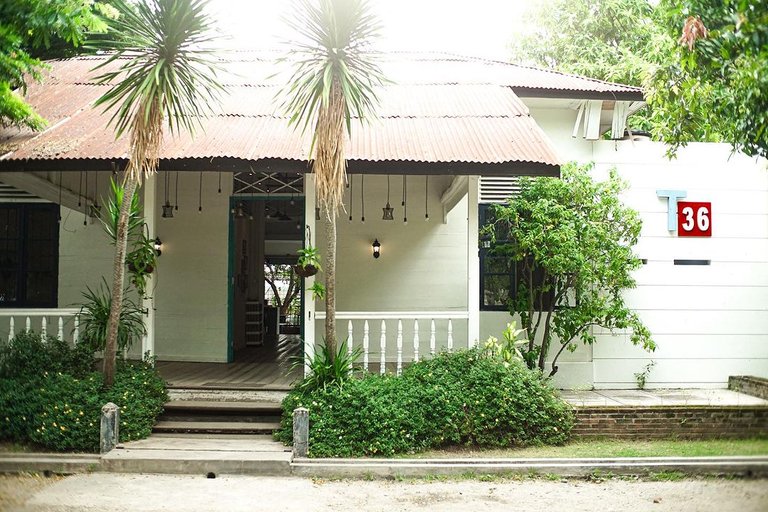
Image from Taman Sari 36 Coffee Instagram Account
A cafe with an old house concept that I like the concept of. Look at how thick the old house atmosphere is in Indonesian style. Indonesian old house style is popularly built with wood.
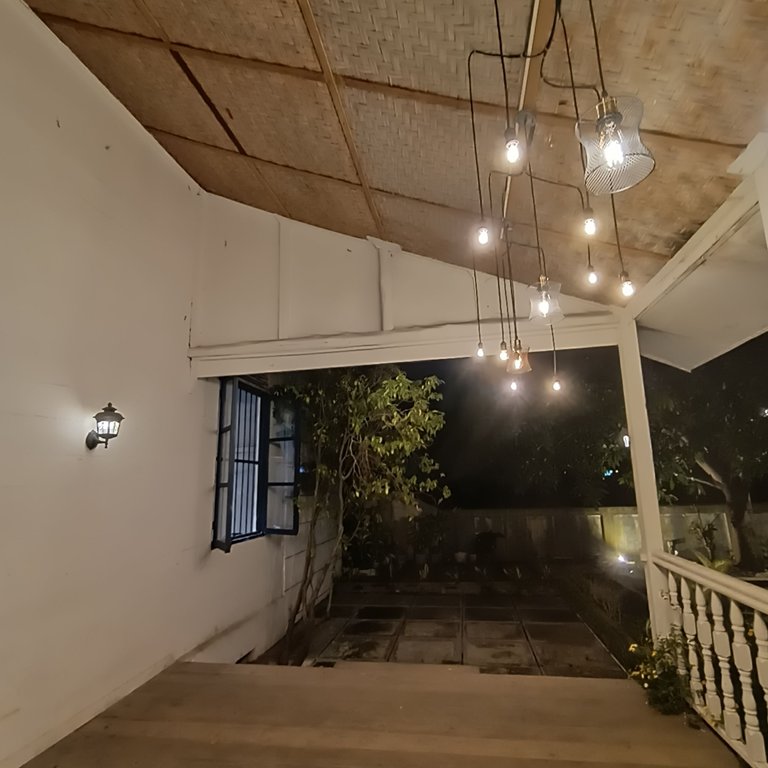
With a distinctive porch with brightly colored flowers for the porch fence. It felt like I was at my grandmother's house.
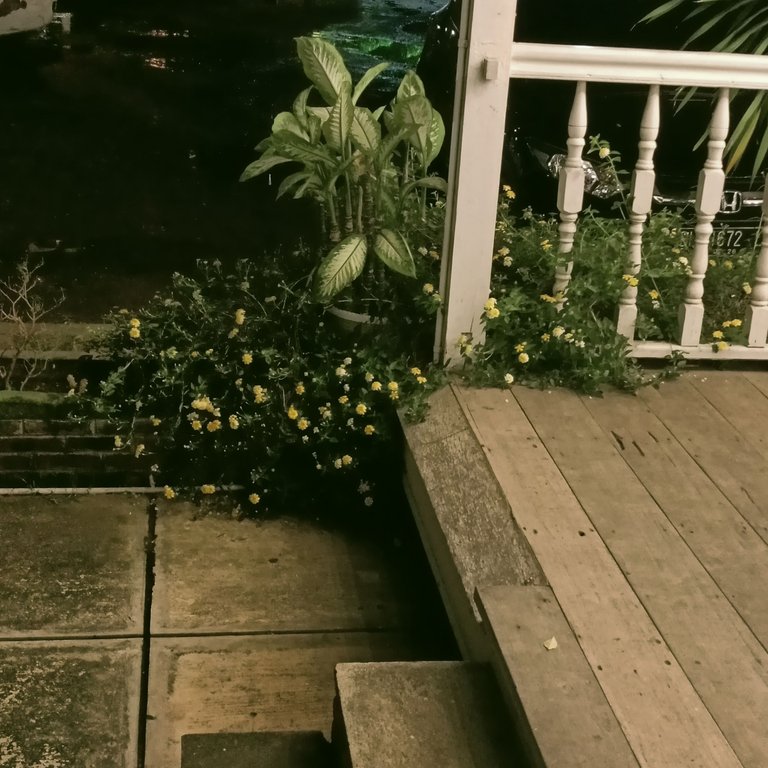
However, I appreciate the fact that the old house building is being used as a cafe. In this way, this building will continue to be used and can be seen by many young people.
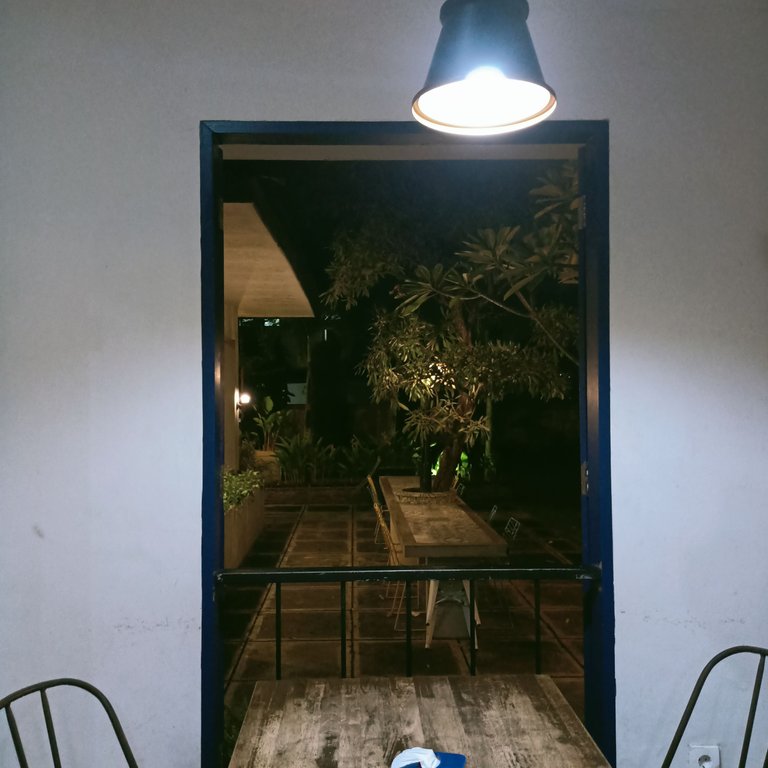
Hopefully this will inspire many young people not to be embarrassed about living in a simple old house style house because the most important thing is comfort.
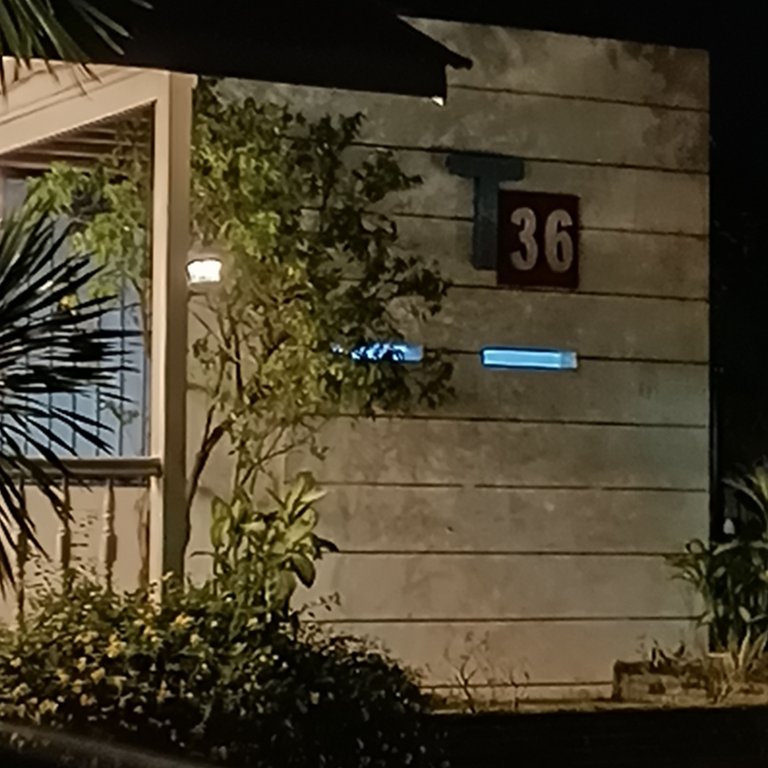
This cafe is named after the house number, along with the name of the area where this house is located. TAMAN SARI 36 COFFEE.
I took some of the pictures from other sources because they would look brighter while my visit was at night, making my pictures look dark.

On the roof, a layer of woven bamboo is used. Material that was often used in previous parents' homes in Indonesia. This layer of woven bamboo will make the top of the house look neat and hide the wooden poles at the top of the house that support the roof.
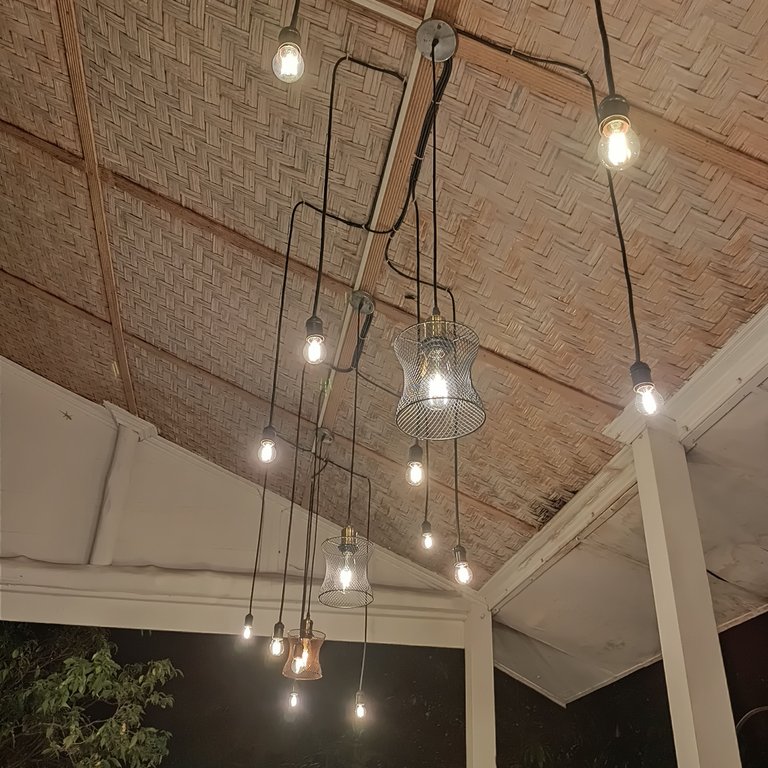
Then many hanging lamps were installed with long cables reaching lower areas, to emit maximum light.
Continuing to enter the house, two lamps are used like classic garden lamps.
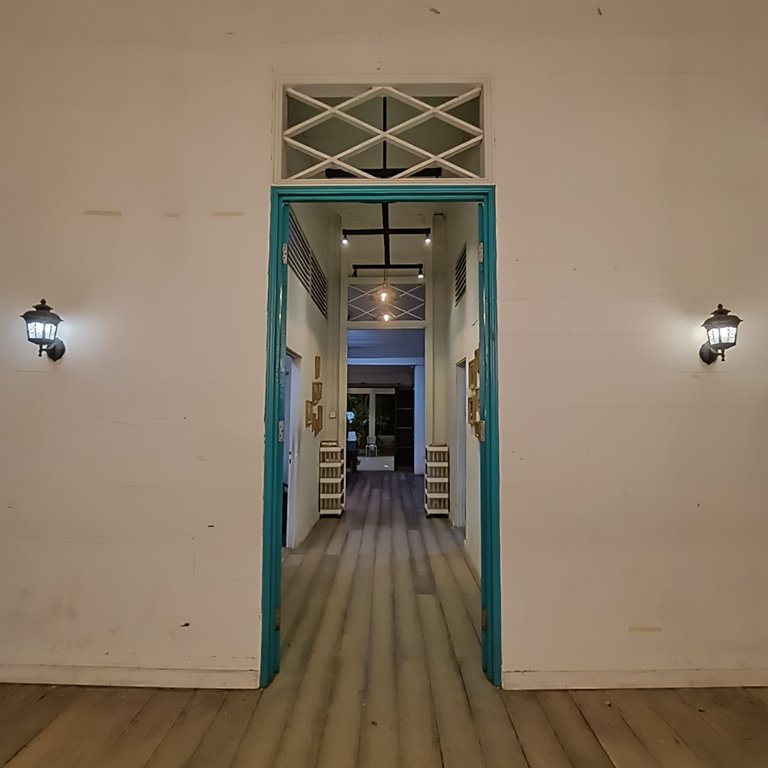
Meanwhile, the main entrance uses a two-door model, painted blue to contrast with the white building.
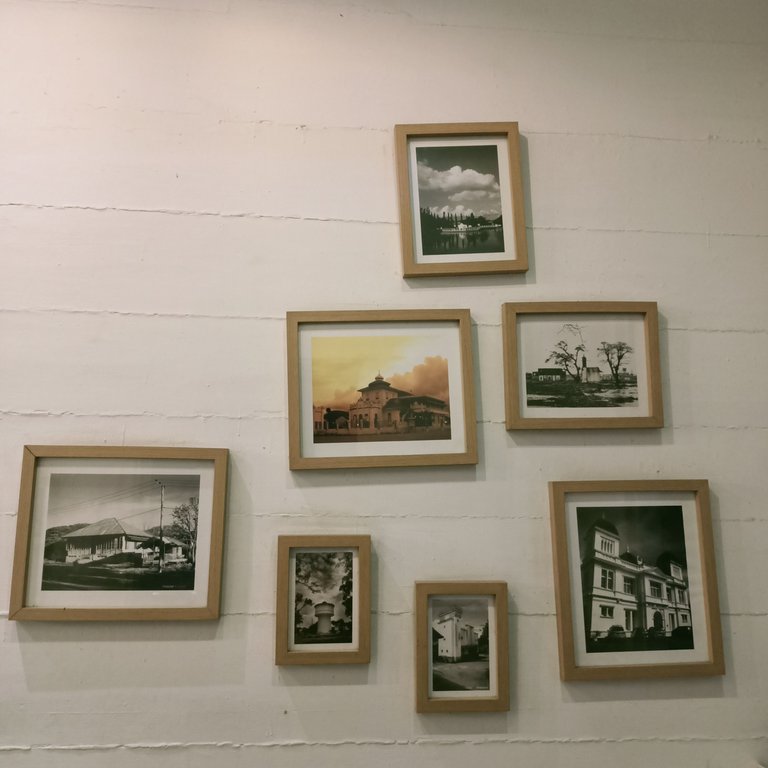
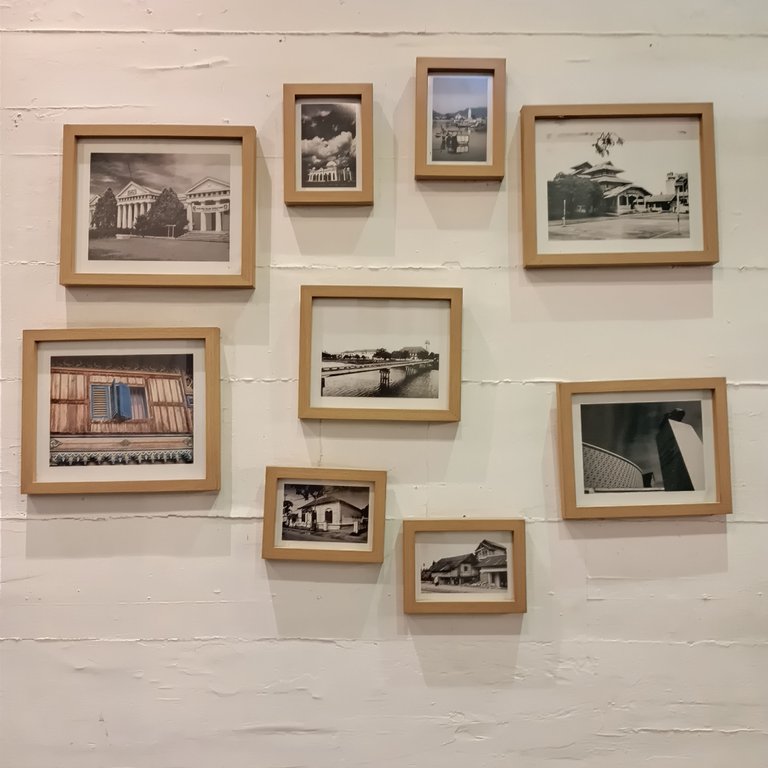
In the hallways leading to the cashier and inside the cafe, there are many old photos of the area there.
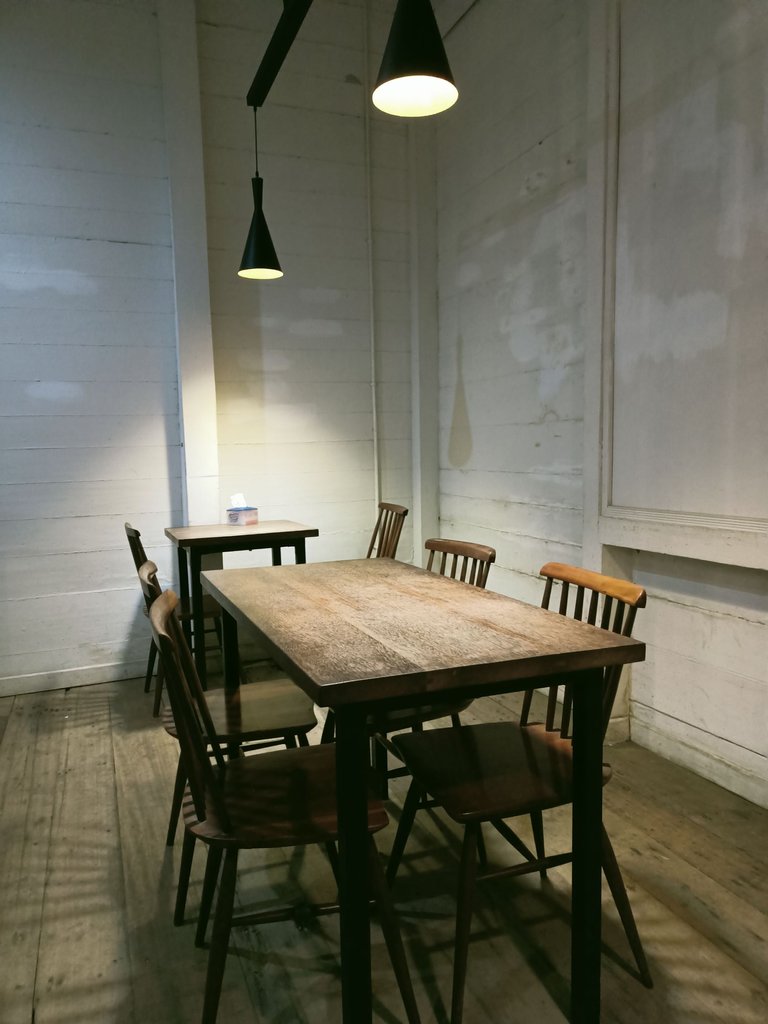
The interesting thing is that you can see the white striped texture on the wall. It turns out that the walls of the house still use wooden materials.
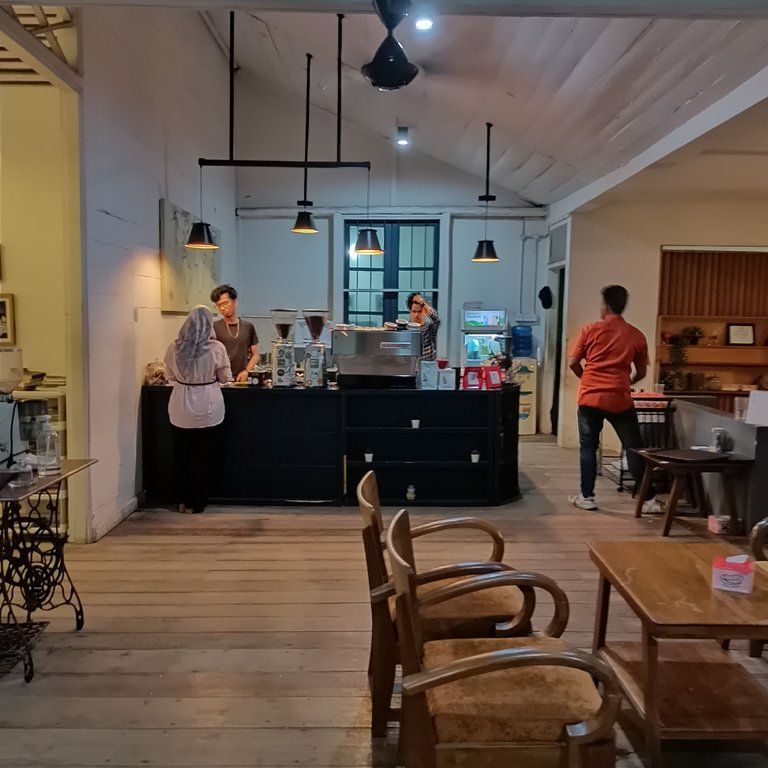
Likewise, the floor still uses real wood. So impressive for me.
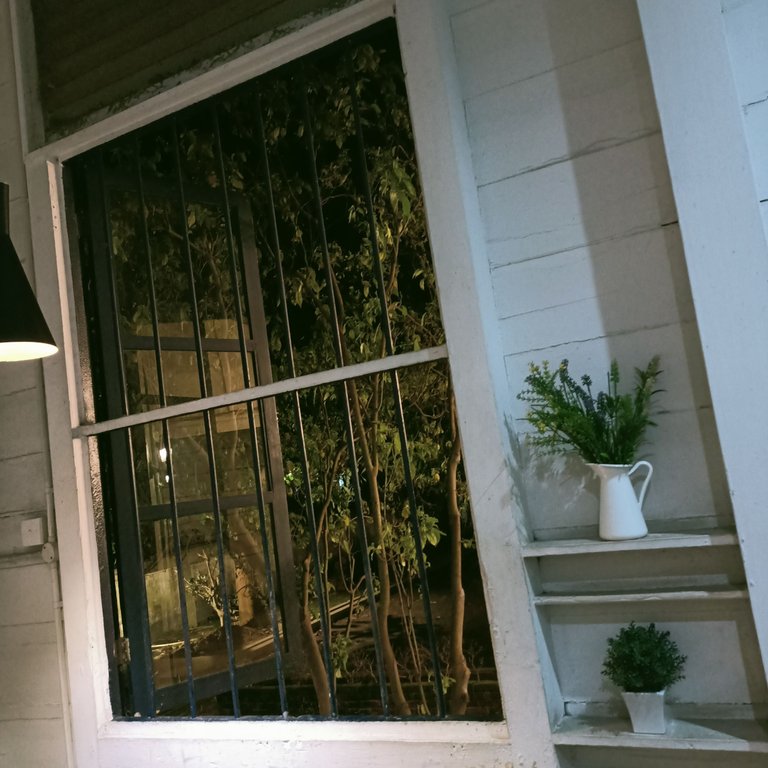
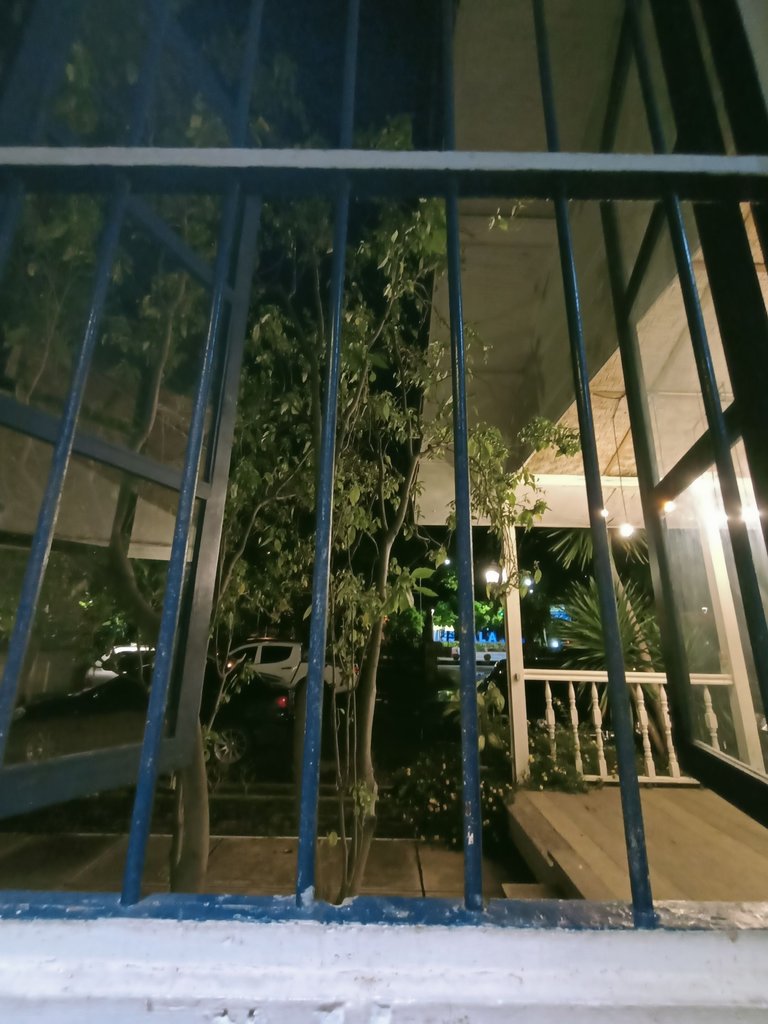
Likewise with the window grilles which still use wooden material. Also the windows still maintain the Indonesian old house style.
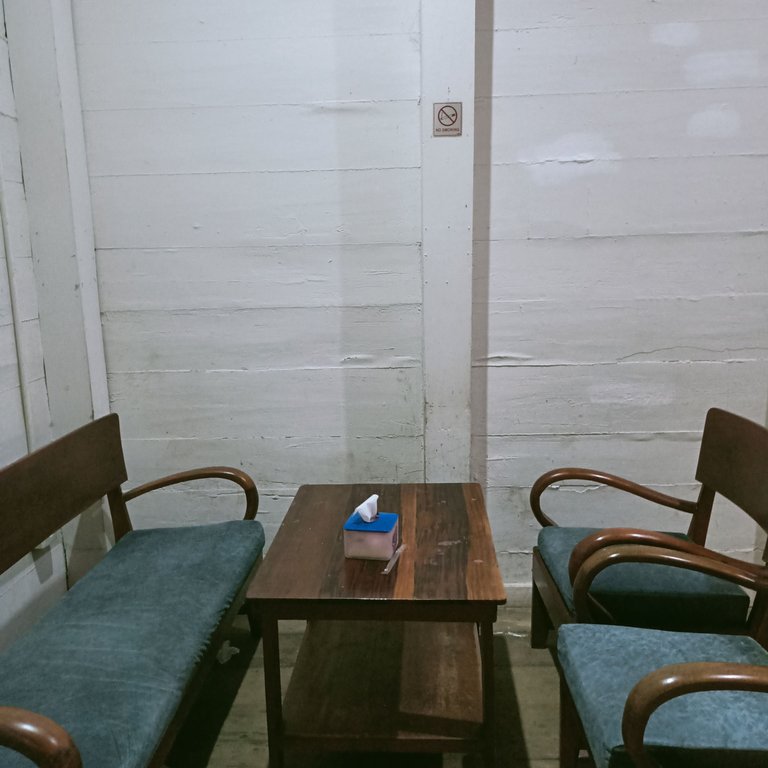
The cafe seating at the front still maintains a strong living room in old style.
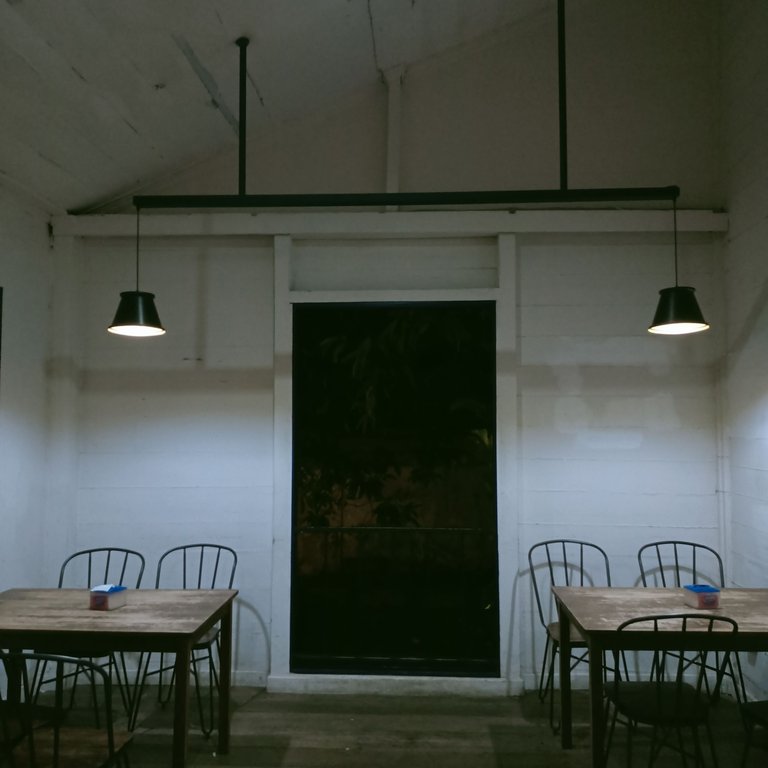
With materials that still use wood elements with a little combination of iron on the backs of the chairs.
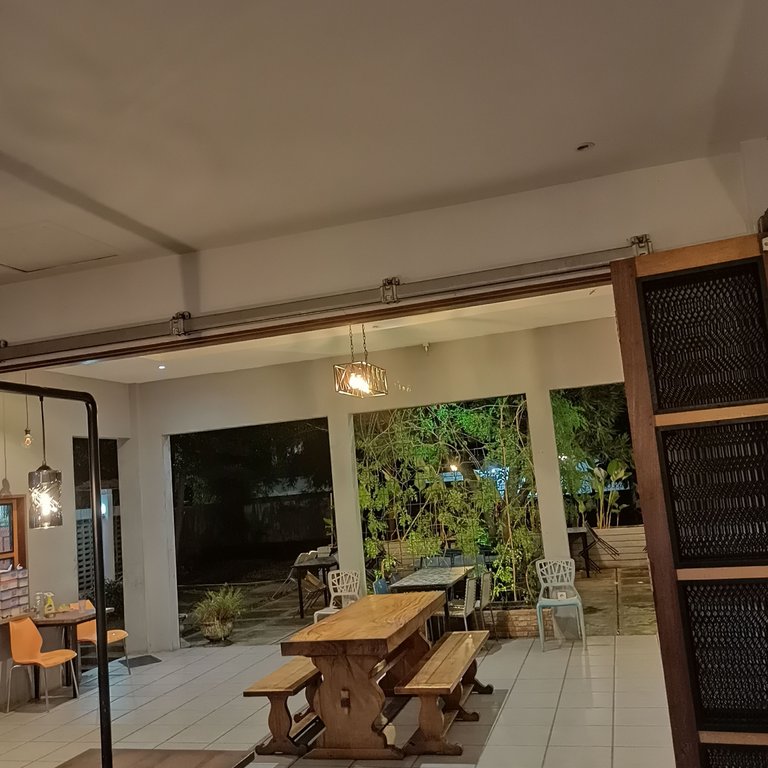
Meanwhile, moving towards the back area, the chairs used are more varied and to connect with the garden area.
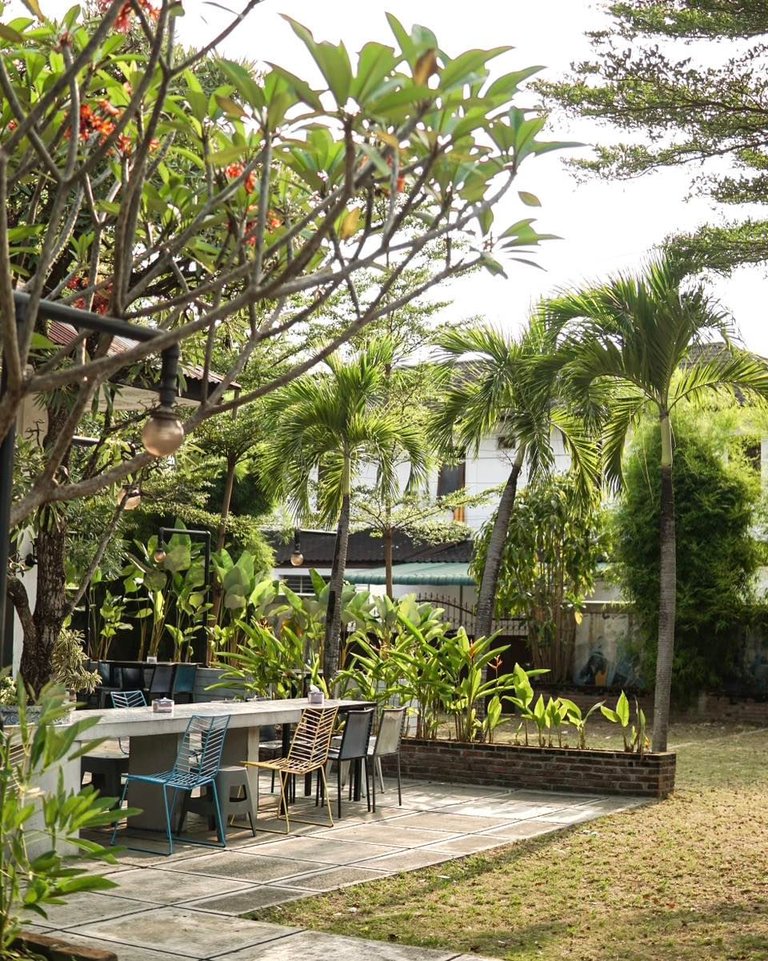
Image from Taman Sari 36 Coffee Instagram Account
The garden area has fruit trees and flowers that were exactly what they were when my grandparents lived. It's really fun to be able to throw back to the old moment.
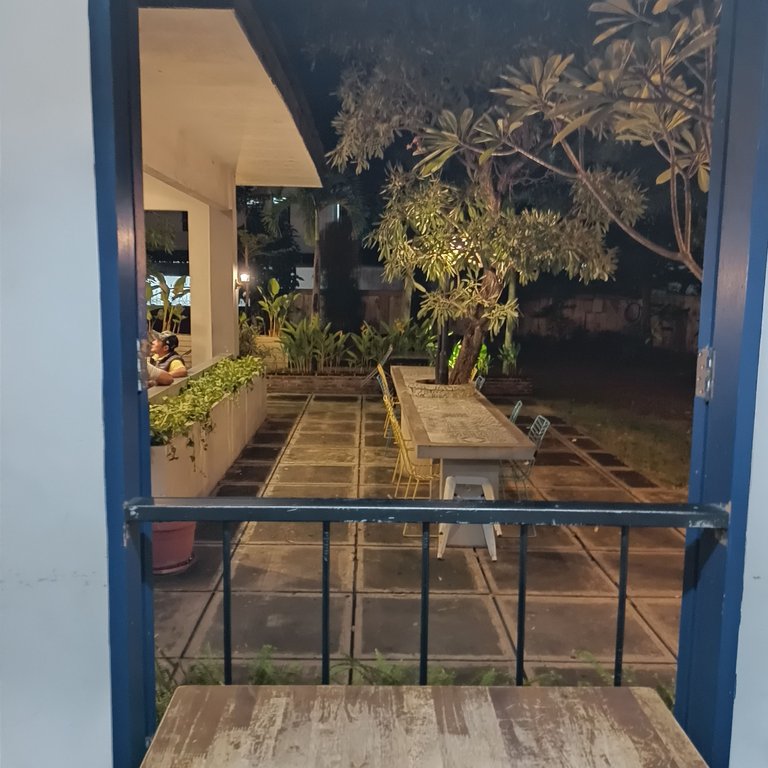
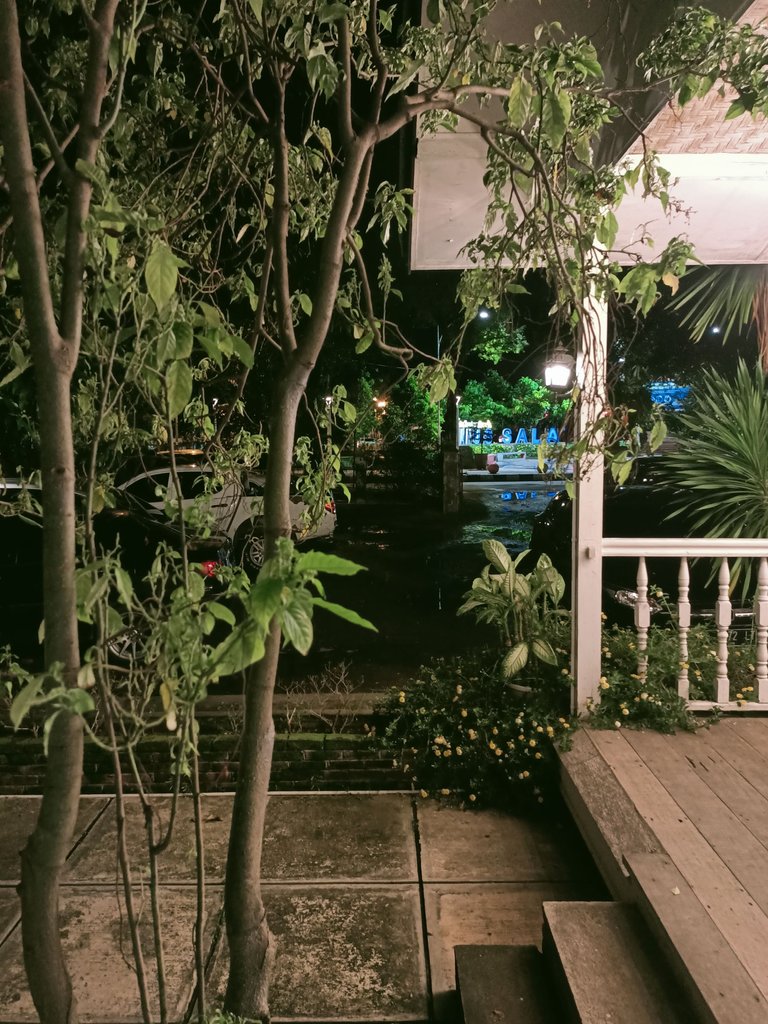
Hope you guys like my architectural journey this time and I end my interesting journey in the old house with a cup of hot lemon tea. Thanks for reading. I AM SOBAT KELANA.
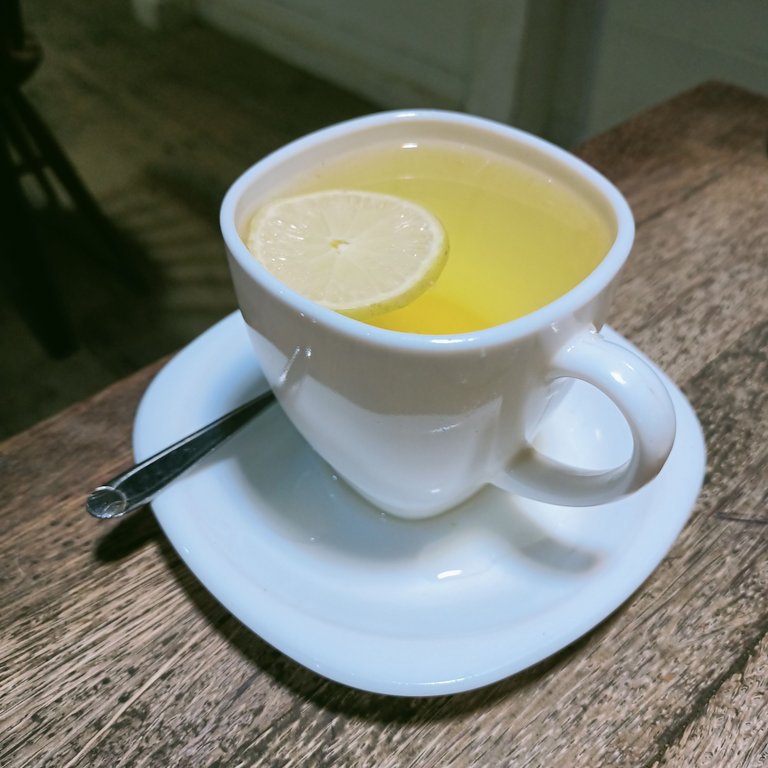
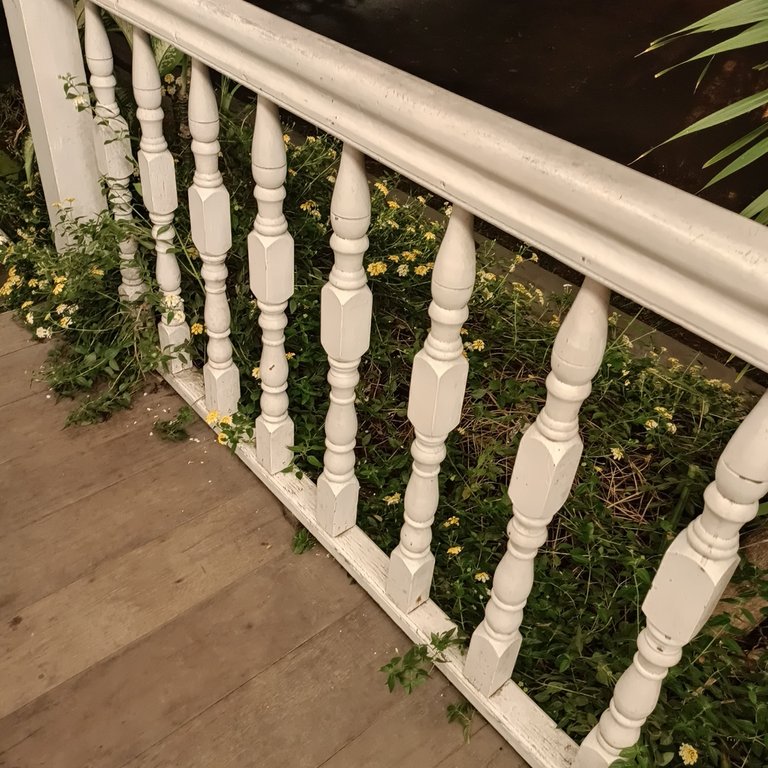
Congratulations dear @sobatkelana! We are delighted to inform you that your outstanding publication was specially selected to be part of our Curated Content Catalog and was awarded RUNNER-UP in Architecture Anthology™ 60. More power!
Thank you for subscribing to Architecture+Design, an OCD incubated community on the Hive Blockchain.
Thank you for the notification for new catalog. Glad to get support from Architecture Community.
It is a great pleasure to serve you dear @sobatkelana. Keep it up! 😀
their architecture recalling old memory of being in grandparents house. By the way, they have nice hanging lamp.
Agree with you. Recalling old memory and I love that building
Thank for visiting my post
I've heard about this coffee shop, it looks very vintage and has a characteristic like being in the countryside.
Very vintage and makes us reminder about our grandma house.
Thank you for stopping by