Hello! Today I am writing about one of my latest interior design for one young couple. I hope you will enjoy it! 😊
This apartment is in Belgrade, capital city of Serbia. My clients are young business couple who wants to relax, organize and level up their lives. So, in this story you see a part of their apartment; open space which is considered of living room, dining room, kitchen and entrance hall. The rest of the apartment consists of two bathrooms and two rooms; one for parents and second is for their two little girls. In one of my next stories I will show you and describe others rooms because of their specific design. I want to separate this apartment in two zones. The first zone is Living area. So here we go...
When embarking on a new chapter of your life, it is always challenging to take that first step to create a new story for yourself.
A newly wed business couple wanted to approach the challenge of creating their new home with a desire to open their new home to natural light and amplify it. At the entrance of the apartment you are welcomed by the white interior. The other emphasis was on creating a balancing effect on the mind within the environment by using clean surfaces and applying tones and materials inspired by the hues found in nature to invoke a feeling of tranquility within the space. A solution for creating this kind of soft yet energetic atmosphere was achieved using light wood. The light wood material was applied throughout the flooring and extends upwards as a part of a wood slatted wall which acts as a space to separate the living room from the dining space with a light wooden table, which is continued within wooden cabinets in the kitchen.
Living area contains loft concepts. We wanted to achieve clarity and comfort. The massive minimalist corner sofa has clearly taken its position so that users absorb enough outside light. At a precise distance from the TV wall, our clients can clearly see the space that stretches from the terrace all the way to the front door. We covered that dominant wall with soft cream wallpaper in order to achieve the warmth of the said move. The dining room is designed to be part of the whole open space. colors and materials are repeated for the sake of the whole. I enjoy the view of this peaceful shot of oranges. The kitchen at first glance is a contrast but it is achieved by a dark color. A little unexpected, will you admit? I decided not to blend all three zones in all aspects, so I kept the matte surface and achieved that luxurious moment of the kitchen with the lighting. The kitchen is very spacious so it will be a real pleasure to play with the food in it. Do you like the way we connected the kitchen with the dining room? I think this wine shelf has made its magical mark. A special mark of clients is reflected in clarity and art.
Feel free to comment and share your opinions of my new design! Love 🖤
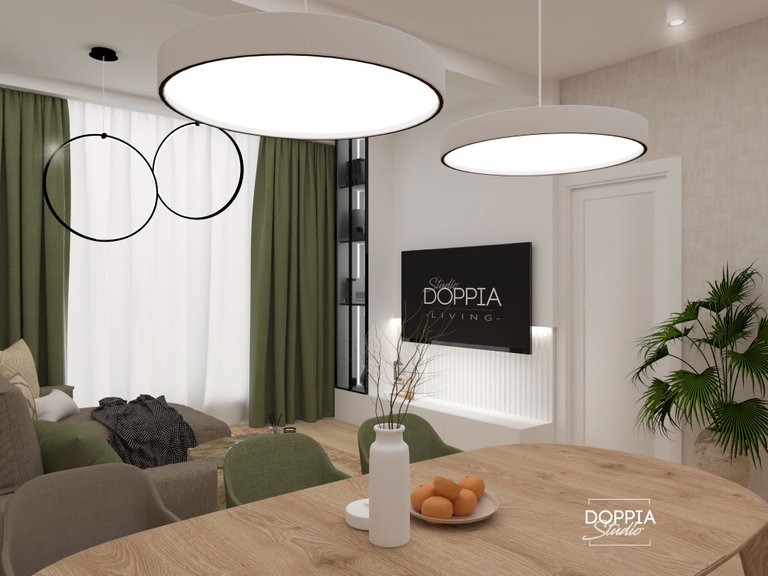
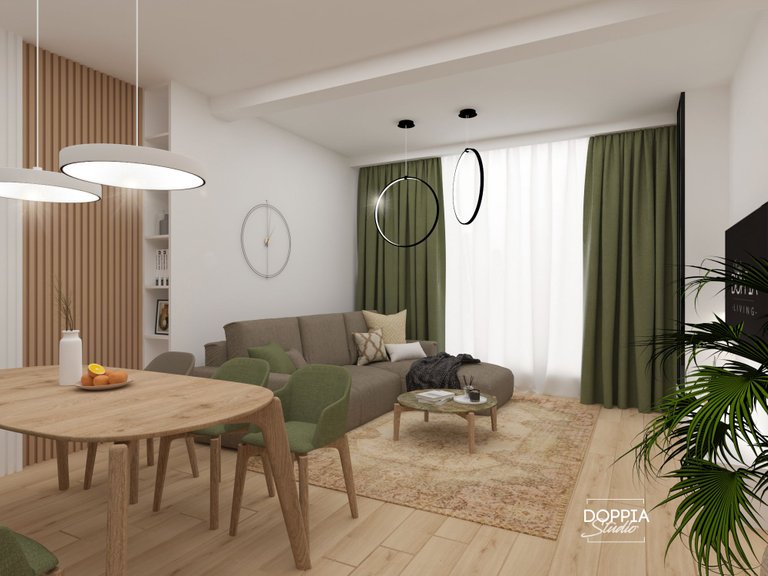
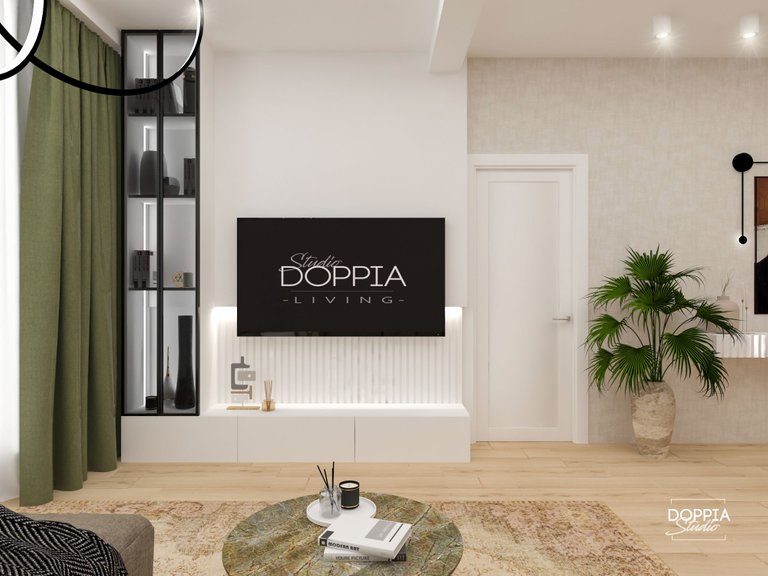
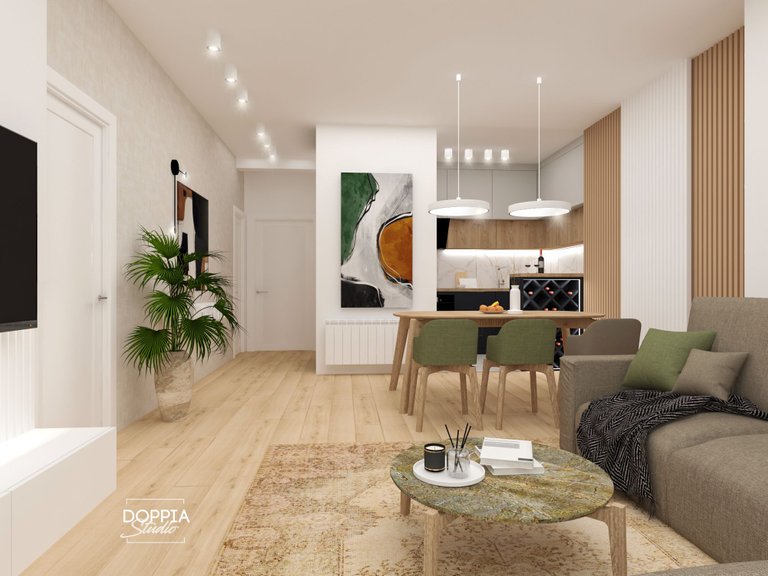
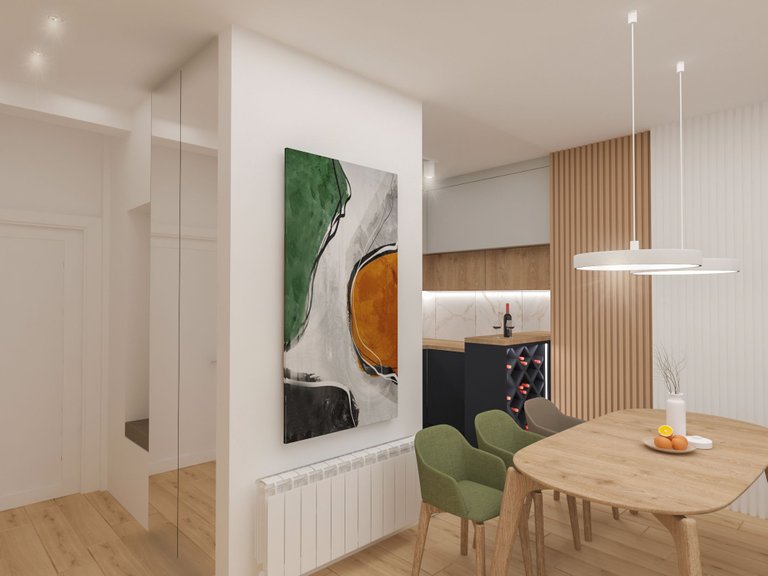
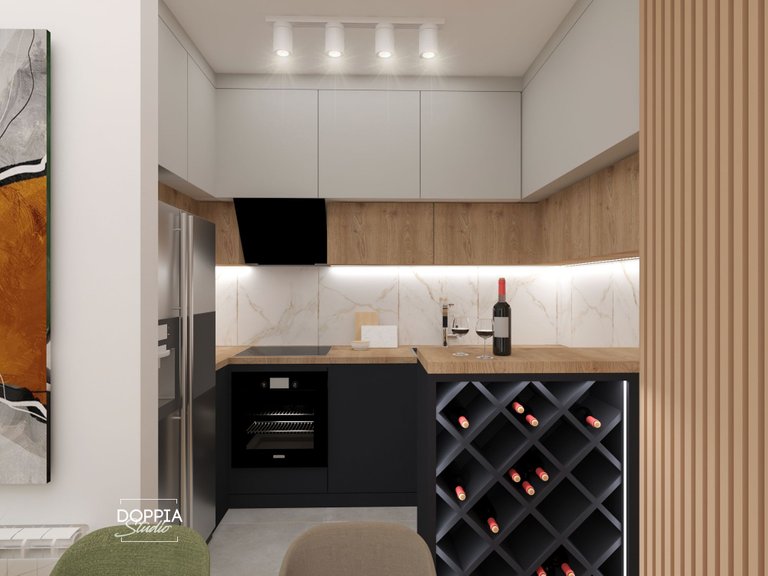
Congratulations @tatjanapaunic! You have completed the following achievement on the Hive blockchain and have been rewarded with new badge(s):
Your next target is to reach 6000 upvotes.
You can view your badges on your board and compare yourself to others in the Ranking
If you no longer want to receive notifications, reply to this comment with the word
STOPCheck out the last post from @hivebuzz:
Support the HiveBuzz project. Vote for our proposal!
My favorite part is where the wine is hahaha, okno, everything is beautiful! I like the simplicity of a home, it makes it look attractive
Thank you! 😊
Lo que más me gusta hoy en día de las remodelaciones y nuevos conceptos es que se busca esa libertad de espacio el "espacio abierto" donde la mujer o la pareja puedan ver a sus invitados y compartir con ellos sin ninguna interrupción desde la sala hasta el lugar donde reciben los invitados.
What I like most about remodeling and new concepts today is that freedom of space is sought, the "open space" where the woman or the couple can see their guests and share with them without any interruption from the living room to the place where guests are received.
Me gusto mucho como se ven todas las áreas.
I really like how all the areas look.
I like your observation of this space! Thank you so much! ♥️
you are welcome
Me gusta mucho las paredes blancas siento que hacen que el espacio de una casa sea más amplio y en armonía y la cocina se ve increíble con esa parte de exposición de vinos.
Muy acordé para una pareja.
I really like white walls, I feel that they make the space of a house more spacious and in harmony, and the kitchen looks incredible with that part of the wine display.
Very agreed for a couple.
Thank you! 😊
Thank you for sharing this amazing post on HIVE!
non-profit curation initiative!Your content got selected by our fellow curator @priyanarc & you just received a little thank you via an upvote from our
You will be featured in one of our recurring curation compilations and on our pinterest boards! Both are aiming to offer you a stage to widen your audience within and outside of the DIY scene of hive.
Join the official DIYHub community on HIVE and show us more of your amazing work and feel free to connect with us and other DIYers via our discord server: https://discord.gg/mY5uCfQ !
If you want to support our goal to motivate other DIY/art/music/homesteading/... creators just delegate to us and earn 100% of your curation rewards!
Stay creative & hive on!
Architecture Brew #62. More power!Congratulations @tatjanapaunic! We're delighted to specially curate your awesome publication and award it RUNNER-UP in
Thank you for subscribing to Architecture+Design, an OCD incubated community on the Hive blockchain.
A wonderful use of a constrained space. I like the colour palette and material choice you have used. A great achievement and I imagine 2 very happy clients!
Thank you dear 😊