The names chosen to baptize a place, residence or historical museum have their origin in something that happened or someone who lived in the place. The house of the link and of the return, has called my attention, being a somewhat strange name for a residence that belonged to the Liberator Simón Bolívar.
Although I consulted with people and bibliography, I did not find the reason for this name. So here I tell you my assumption: The house was a meeting place for several historical characters associated with the independence of Venezuela. For a time it was expropriated from Simon Bolivar and finally returned to him. Hence its name "link and return".
It is located on the corner of Gradillas, at the south-east end of the Plaza Bolivar in the historic center of Caracas, Venezuela. And it is only a small sample of what was once a large and elegant 18th century colonial house. The rest of the block and spaces of what was once the house are occupied by commercial premises, buildings and a small shopping center.
Upon arrival, the first thing we see is a completely restored facade, whose wall is painted in brick color. The wooden door and windows on the first floor is a sample of what the architecture of the house might have been for the time. In the west corner of the house there is a coat of arms of the city of Caracas.
On the second floor there are three windows with a different design than the lower windows. This is due to the fact that the original 18th century house did not have a second floor. However, with the reforms made during the early twentieth century, the original house was transformed and a second floor was built.
Once we enter, we see that the house-museum, is constituted by a small entrance hall, where a public official is located, then a space at the back where there is a small sample of objects found in the place during the archaeological works and finally a room with a floating floor, in which the original wall of the house and the floor are shown.
Once we enter the house, we notice that it is on a lower level with respect to the street. It turns out that, with the different restorations of the city, the original street in the late 1700s and early 1800s, is located under the street that we walk today.
Under the door is the original doorjamb of the house that was found with the archaeological work. It can be seen worn in two places. In Venezuela, when a person irritates or annoys us, we usually say "you got on my nerves" referring to the fact that they are taking us out of our comfort zone or our calm.
Inside the house, the plinth, the whitewashed frieze, a column and a wall with an arch that belonged to the original dwelling have been left exposed. In this place there is also a small exhibit of pottery remains, plates and nails that were found during the excavations. The most interesting thing I saw was a small copper coin dating from 1862.
In the next room, we appreciated the original floor and walls of the house. There are two spaces where two doors once stood. At the top of the wall there is a space for religious figures.
We walked on the floating floor, to avoid the deterioration of the original floor and walls. In this place I found several posters with the chronological history of the house, which I found extremely interesting and which I will tell you, in my own words, briefly.
The house was built in the lower corner of what was called Plaza Mayor (the place where the city was born), today Plaza Bolivar in honor of Simon Bolivar.
It was owned by Juan Jerez de Ariztigueta who was Simon Bolivar's cousin and godfather. The latter inherited the property upon the death of his cousin. To make a long story short, Simón Bolívar was sent to Europe to study and there he met María Teresa Rodríguez del Toro y Alayza, whom he married when he was 19 and she was 21.
The newlyweds returned to Venezuela. It was 1802. They made of the house of the link and the return their home. Unfortunately his wife fell ill with fever (most probably malaria) and died. A love story that lasted less than a year.
Bolivar with the hard blow of the death of his beloved, returned to Europe and stayed there for five years. He finally returned to Venezuela with one goal in mind: to achieve the liberation of Venezuela from the Spanish monarchy. The rest is history, Simon Bolivar became the Liberator of five countries: Venezuela, Colombia, Ecuador, Peru and Bolivia.
The house of the link and the return was the headquarters of these independence movements. It was the place where the declaration of independence was printed in 1811. However, when the city of Caracas was taken by the royalists (pro-monarchy), the house of the link and the return was expropriated. Over the years the property returned to its original owner.
Although it is a very small place, it is loaded with a lot of history. If you live in the city of Caracas, I recommend you visit it. Admission is free and on Saturdays it is open to the public.
Pinmapple code: [//]:# (!pinmapple 10.50537 lat -66.91425 long Casa del vinculo y del retorno d3scr)
Follow me on my social networks:
I used the free version of Deepl.com as a translator.

AHORA EN ESPAÑOL
Los nombres elegidos para bautizar un lugar, residencia o museo histórico tienen su origen por algo que ocurrió o alguien quien vivió en el sitio. La casa del vinculo y del retorno, ha llamado mi atención, al ser un nombre un tanto extraño para una residencia que perteneció al Libertador Simón Bolívar.
Aunque consulté con personas y en bibliografía, la razón de este nombre no la encontré. Así que aquí les cuento mi presunción: La casa fue centro de reunión de varios personajes históricos asociados a la independencia de Venezuela. Durante un tiempo fue expropiada a Simón Bolívar y finalmente regresada su propiedad. De ahí su nombre “vinculo y retorno”.
Se encuentra ubicada en la esquina de gradillas, en el extremo sur-este de la Plaza Bolívar del centro histórico de Caracas, Venezuela. Y es solo una pequeña muestra de lo que fue una grande y elegante casa colonial del siglo XVIII. El resto de la cuadra y espacios de lo que fue la casa, está ocupada por locales comerciales, edificios y un pequeño centro comercial.
Al llegar, lo primero que vemos es una fachada totalmente restaurada, cuya pared está pintada en color ladrillo. La puerta de madera y las ventanas en la planta baja es una muestra de lo que pudo haber sido la arquitectura de la casa para la época. En la esquina oeste de la casa se encuentra un escudo de la ciudad de Caracas.
En el segundo piso se aprecian tres ventanas con un diseño diferente a las ventanas inferiores. Esto se debe a que la casa original del siglo XVIII no tenía segundo piso. Sin embargo, con las reformas realizadas durante principios del siglo XX, la casa original fue transformada y se construyó un segundo piso.
Una vez entramos, vemos que la casa-museo, está constituida por un pequeño zaguán de entrada, donde se encuentra un funcionario público, luego un espacio al fondo donde se encuentra una pequeña muestra de objetos encontrados en el lugar durante los trabajos arqueológicos y finalmente una sala con un piso flotante, en la que se muestra la pared original de la casa y el piso.
Una vez ingresamos a la casa, notamos que está en un nivel inferior con respecto a la calle. Resulta que, con las diferentes restauraciones de la ciudad, la calle original a finales de 1700 y principios de 1800, se encuentra bajo la calle que hoy en día recorremos.
Bajo la puerta se encuentra el quicio original de la casa que fue encontrado con los trabajos arqueológicos. Se aprecia desgastado en dos puntos. En Venezuela, cuando una persona nos irrita o molesta, solemos decir “me sacaste de quicio” haciendo referencia a que nos están sacando de nuestra zona de confort o de nuestra calma.
Dentro de la casa, ha sido dejado expuesto el zócalo, el friso encalado, una columna y una pared con un arco que perteneció a la vivienda original. En este lugar también hay una pequeña exhibición de restos de cerámica, platos y clavos que fueron encontrados durante las excavaciones. Lo mas interesante que vi fue una pequeña moneda de cobre que data del año 1862.
En la siguiente sala, apreciamos el piso y paredes originales de la casa. Hay dos espacios donde una vez estuvieron dos puertas. En la parte alta de la pared un espacio destinado a colocar figuras religiosas.
Caminamos sobre el piso flotante, para evitar el deterioro del piso y paredes originales. En este lugar encontré varios carteles donde estaba la historia cronológica de la casa, que me pareció sumamente interesante y que les contaré, con mis palabras, brevemente.
La casa fue construida en la esquina inferior de lo que para la época se llamó Plaza Mayor (lugar donde nació la ciudad), hoy en día Plaza Bolívar en honor a Simón Bolívar.
Fue propiedad de Juan Jerez de Ariztigueta quien era primo y padrino de Simón Bolívar. Este ultimo heredo la propiedad a la muerte de su primo. Para hacer el cuento corto, Simón Bolívar fue enviado a Europa a estudiar y allí conoció a María Teresa Rodríguez del Toro y Alayza, con quien se casó, cuando él tenia 19 años y ella 21.
Los recién casados retornaron a Venezuela. Era el año 1802. Hicieron de la casa del vinculo y el retorno su hogar. Lamentablemente su esposa enfermó de fiebre (muy probablemente malaria) y murió. Una historia de amor que duro menos de un año.
Bolívar con el duro golpe de la muerte de su amada, regresó a Europa y se quedó allí por cinco años. Finalmente retornó a Venezuela con un objetivo en mente: lograr la liberación de Venezuela de la monarquía española. Lo demás es historia, Simón Bolívar se convirtió en el Libertador de cinco países: Venezuela, Colombia, Ecuador, Perú y Bolivia.
La casa del vínculo y el retorno fue sede de estos movimientos independentistas. Fue el lugar donde se imprimió la declaración de la independencia en 1811. Sin embargo, cuando la ciudad de Caracas fue tomada por los realistas (pro monarquía), la casa del vinculo y el retorno fue expropiada. Con los años su propiedad volvió a su dueño original.
Aunque es un lugar muy pequeño, está cargado de mucha historia. Si vives en la ciudad de Caracas, te recomiendo lo visites. La entrada es gratuita y los sábados está abierto al público.
Código pinmapple: [//]:# (!pinmapple 10.50537 lat -66.91425 long Casa del vinculo y del retorno d3scr)
Sígueme en mis redes sociales:
Utilicé la versión gratuita de Deepl.com como traductor.

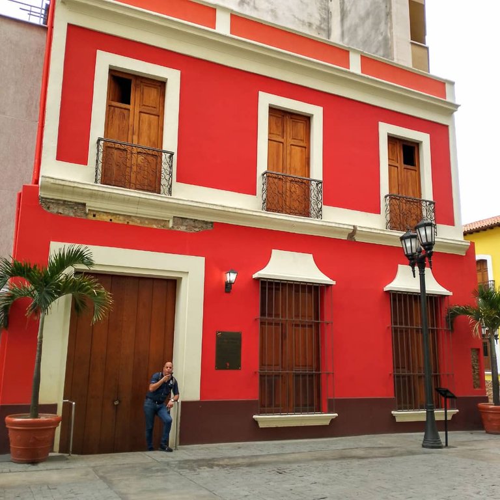
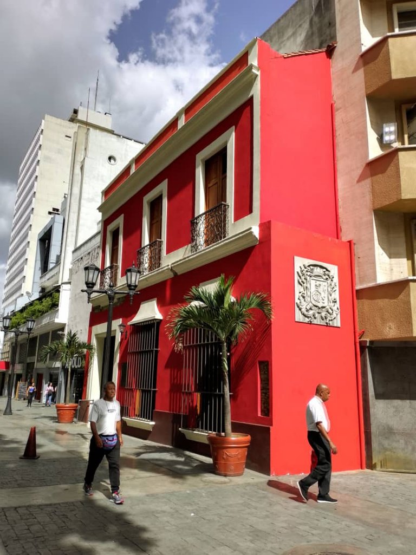
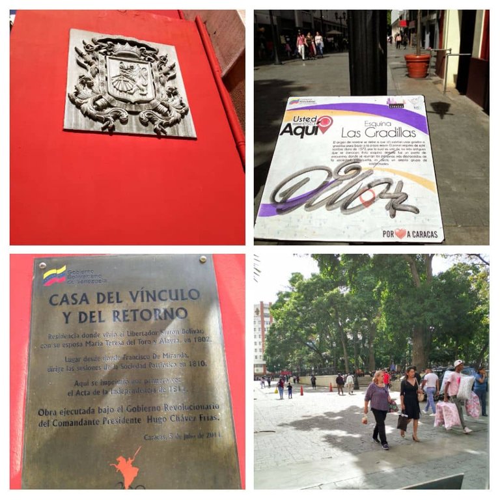
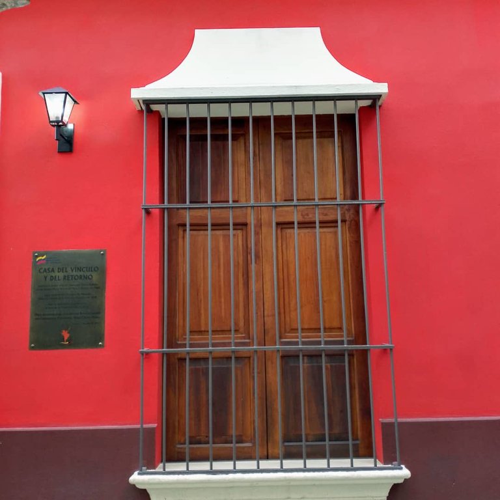
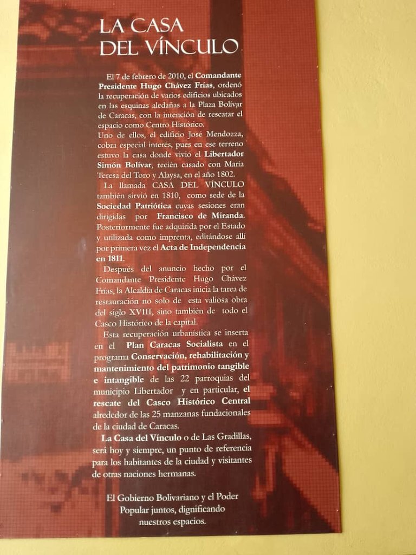
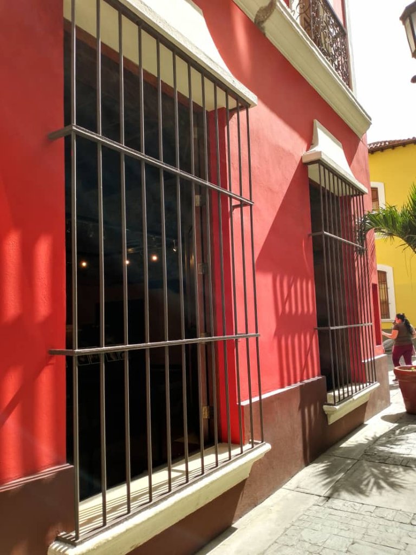
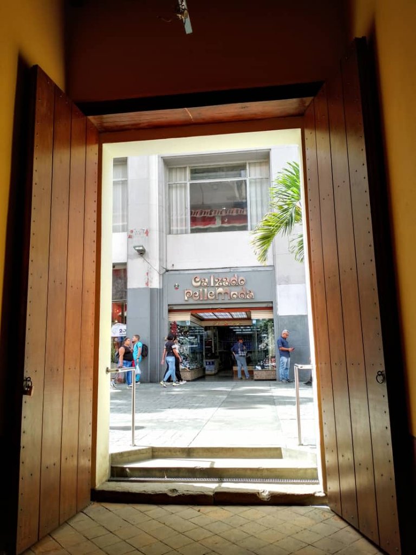
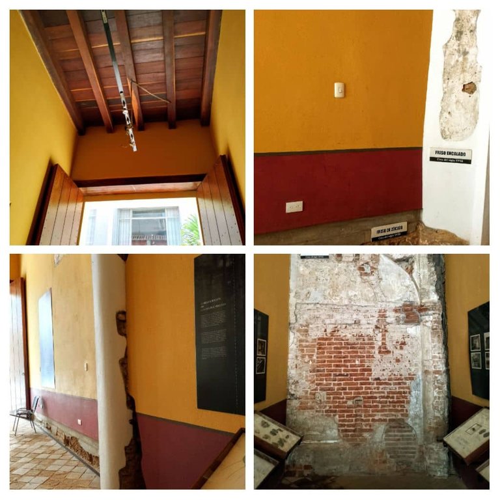
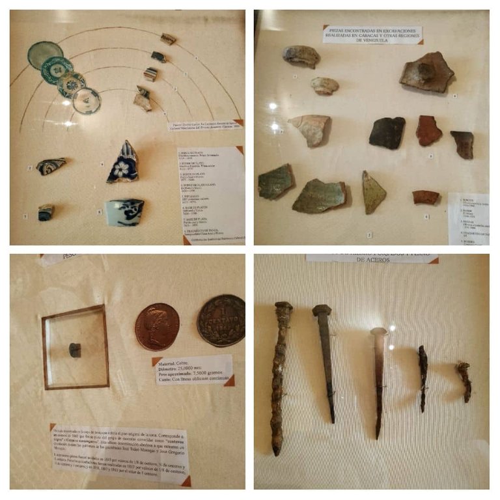
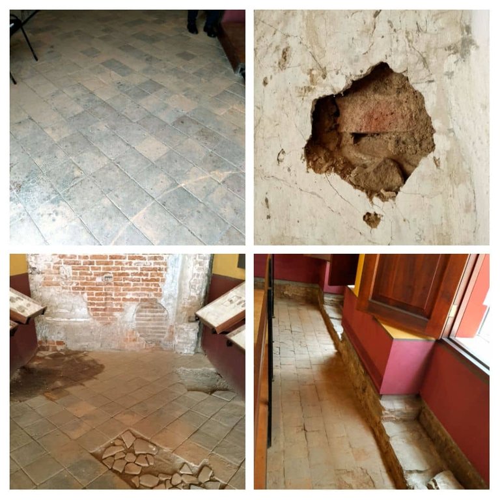
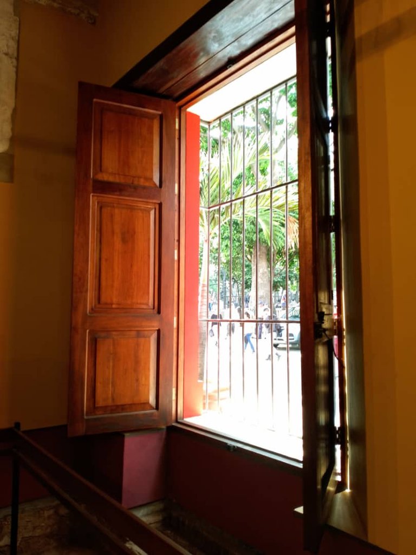
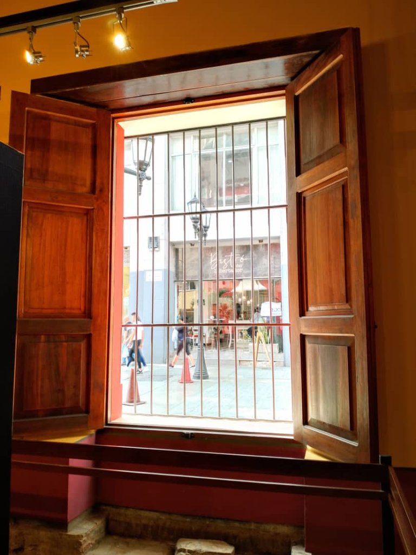
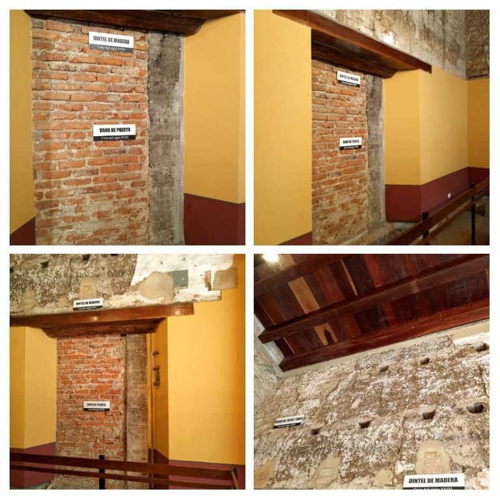
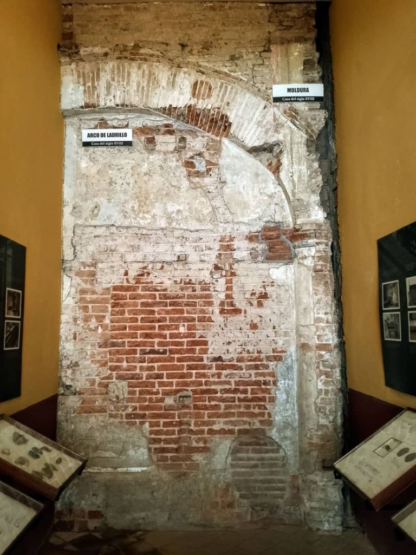
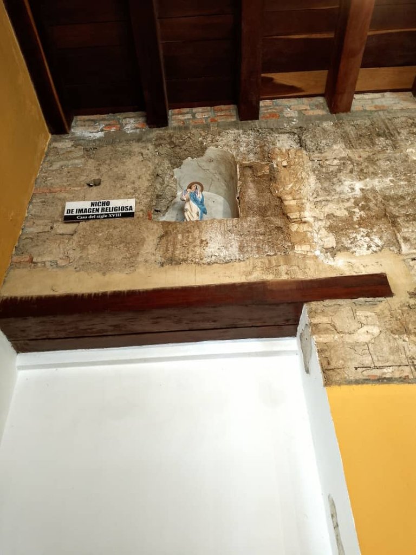
Congratulations, your post has been added to Pinmapple! 🎉🥳🍍
Did you know you have your own profile map?
And every post has their own map too!
Want to have your post on the map too?
I find it fascinating the history that a space can bring, I imagine that just being there you can perceive that feeling, that historical fact that surrounds you.
Love the colour! it's beautiful that orange or brick colour, I hope to visit the place someday.😇
It is a very small place, just a representation of what was the house, but I find it interesting to be among the remains of buildings from more than 250 years ago.
Greetings @tibaire, I never imagined that a house of that color could look so great, the colors combine perfectly I love how the white stands out between the brick color and the wood of the windows.
This house has an incredible history especially the name is very curious and unusual, I thought it was a place where they performed plays heh, heh.
Have a great week!
The house is very striking for its color and incidentally is next to the archbishop's house which has a yellow color, which makes them stand out from a distance. The name is striking and made me very curious.
Hello, there.
First, I saw that building is so interesting especially with that bright color. Giving the main focus for our eyes.
Inside the museum has many information.
Greetings from Indonesia
Yes it is a house with a beautiful color and very striking. Inside history of the house, its remains or vestiges of what it was.
Greetings from Venezuela.
Wow what an interesting place, the brick color looks amazing and surely catch our attention
Yes, that house is striking because of the color.
Curated Content Catalog and was awarded RUNNER-UP in Architecture Anthology™ 36. More power!Congratulations @tibaire! We are delighted to inform you that your outstanding publication was specially selected to be part of our
Thank you for subscribing to Architecture+Design, an OCD incubated community on the Hive Blockchain.
Wow how nice! Thank you, I am happy for such a nice honor. It motivates me to write and learn more about the architecture of my city.
Always a huge delight dear @tibaire to feature your incredible publications in our beloved community. Stay fantastic! 😀