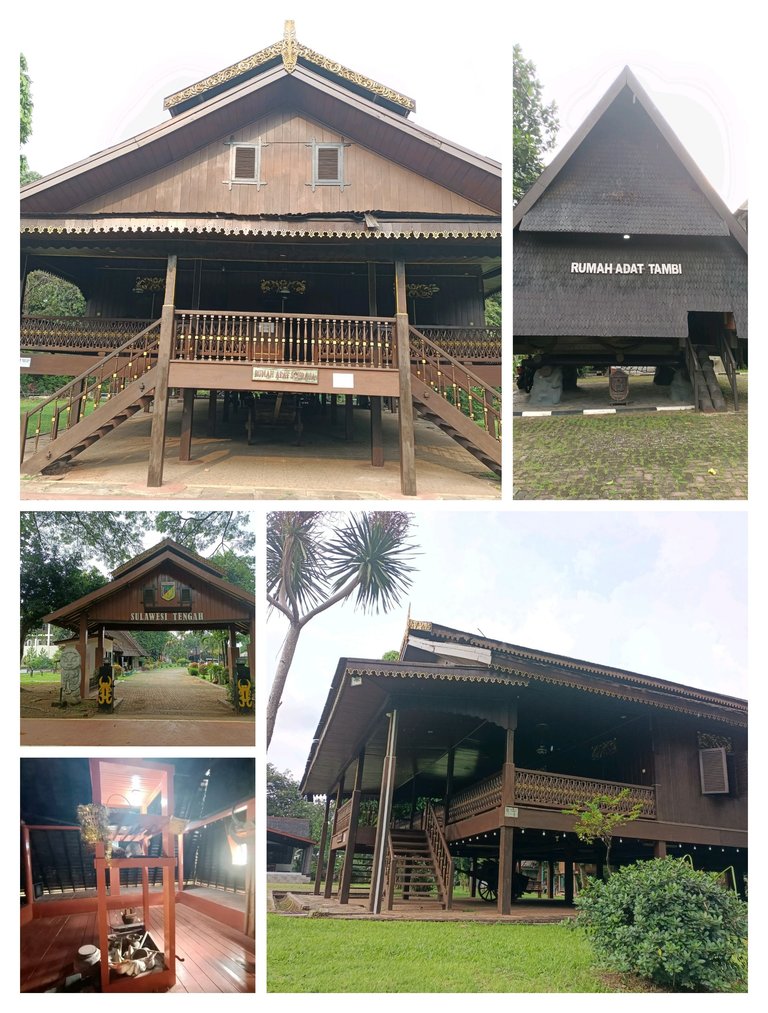
First of all, to enter the Central Sulawesi traditional house area, visitors will pass through a gate that is full of finely varnished wood with a large silver SULAWESI TENGAH (central sulawesi) inscription.
SOURAJA HOUSE
Upon entering the area, visitors will see a stilt house with a triangular pyramid roof shape and two stairs to the right and left at the front. This house is called the Souraja house, which is the home of the Kaili tribe in Palu. This stilt house is indeed made large according to its original size, all the materials are also made of wood.
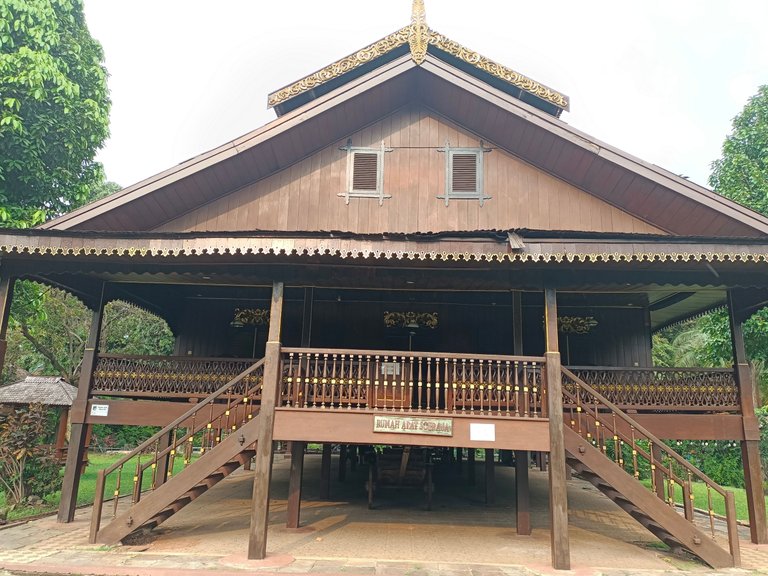
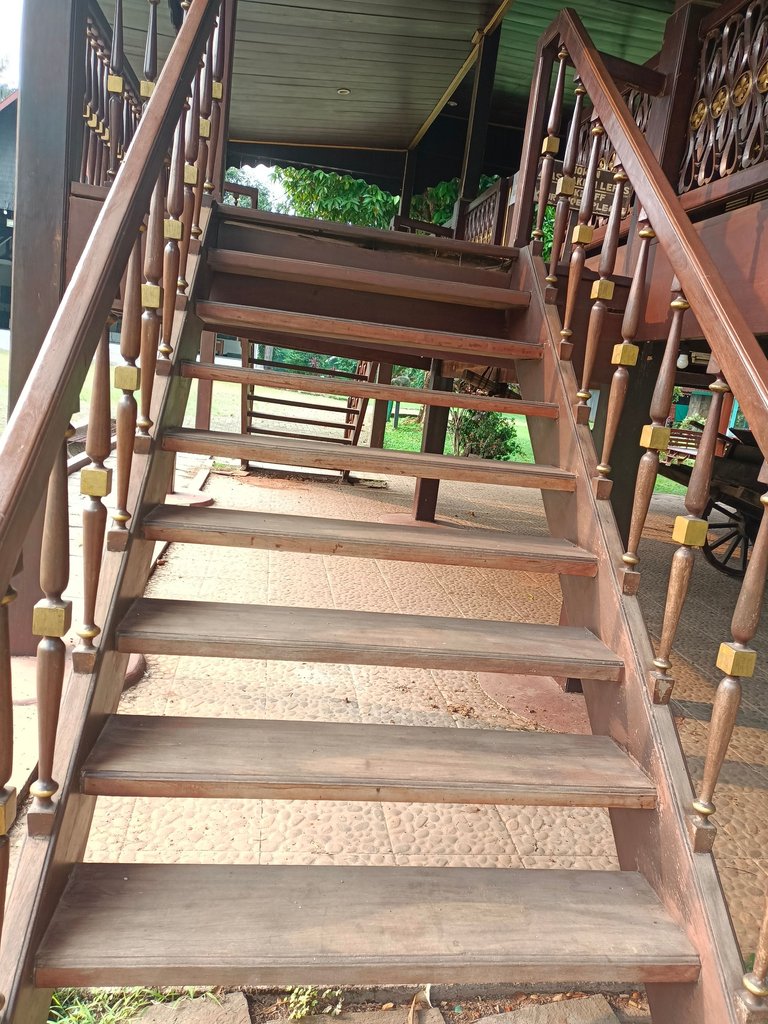
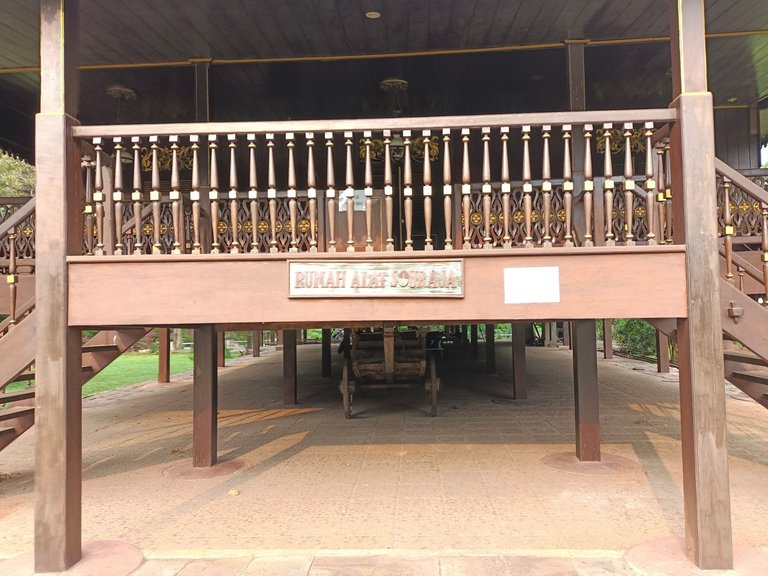
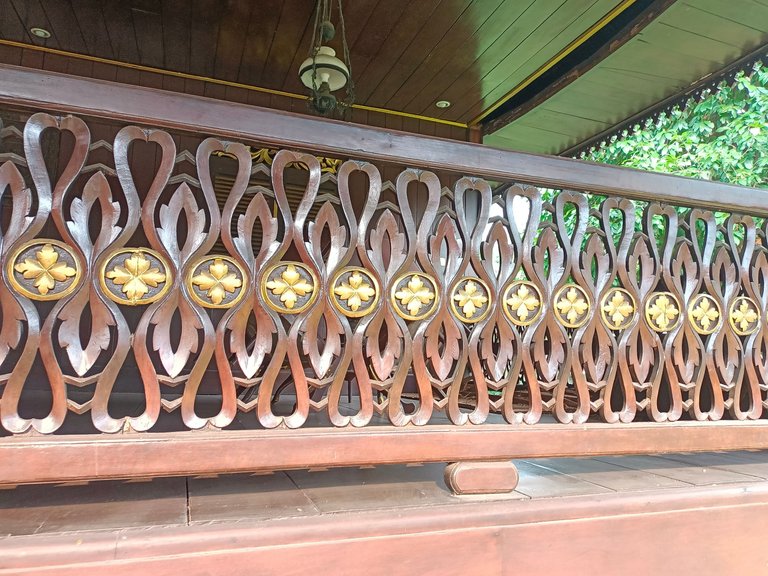
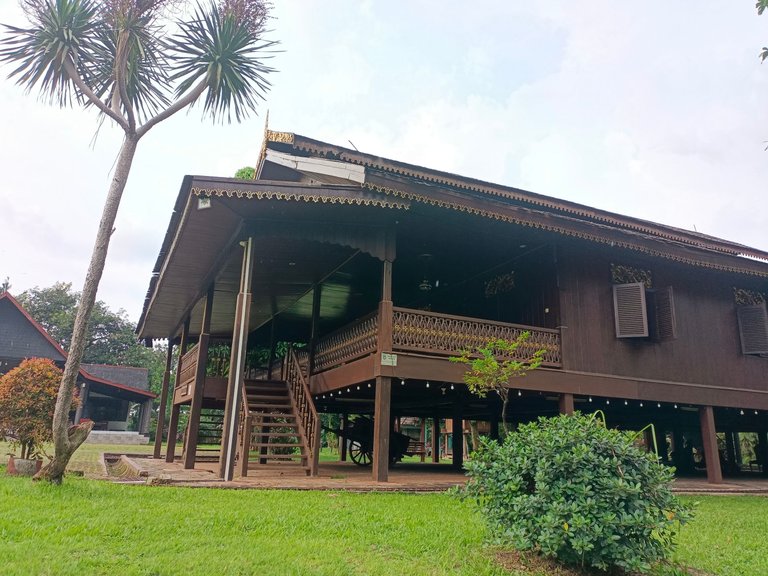
There are carvings on the roof if you enlarge the picture I included. Unfortunately, I can't go inside to show you the inside, because this house is in the process of maintenance and repair. But, at least you can see the facade of this Souraja house. I also photographed the details of the carvings on the fence of the Souraja house.
TAMBI TRADITIONAL HOUSE
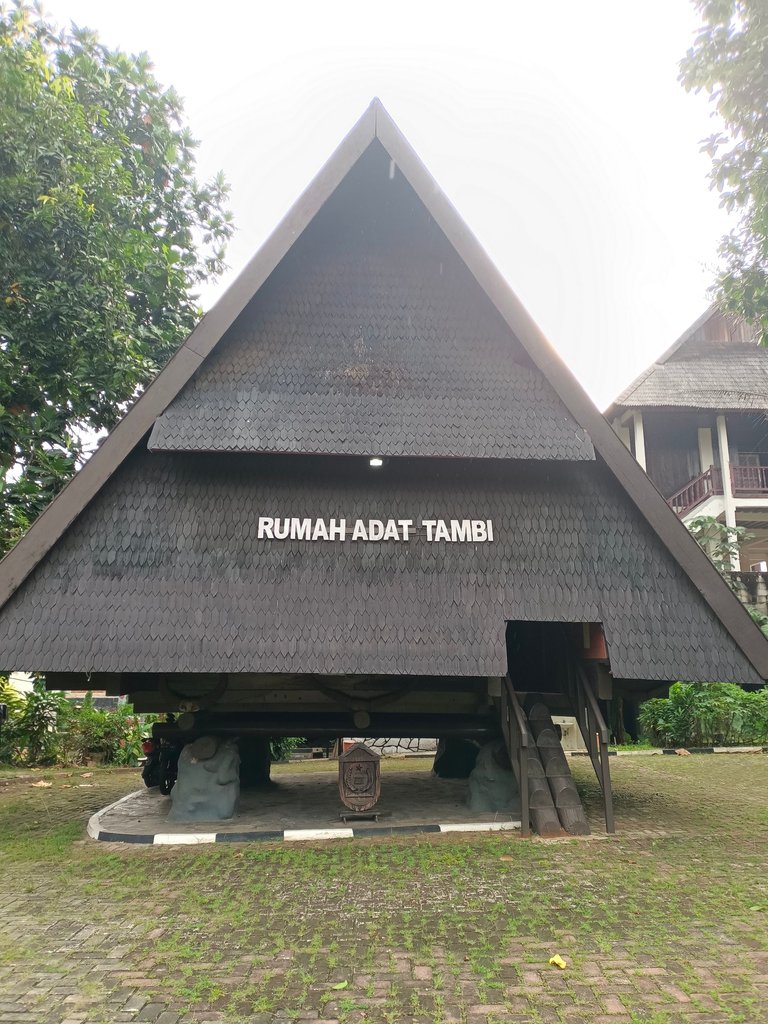
Seeing the facade of the Tambi traditional house, might make some of you wonder, is this really an inhabited house or just a room that is used for one function only? But yes, it turns out that this is indeed the shape of a whole house that the Lore tribe families in Central Sulawesi live in.
Although it looks small from the outside, this house is divided into multipurpose rooms, such as: a part for sleeping, a part for the kitchen and also to function as a living room.
Let's take a look at each part of this house. Of course you have seen the prism-shaped roof with a conical top. Then the stairs. Yes, the staircase model of this traditional house is very unique. From two large wooden logs that are given a hollow as a footrest.
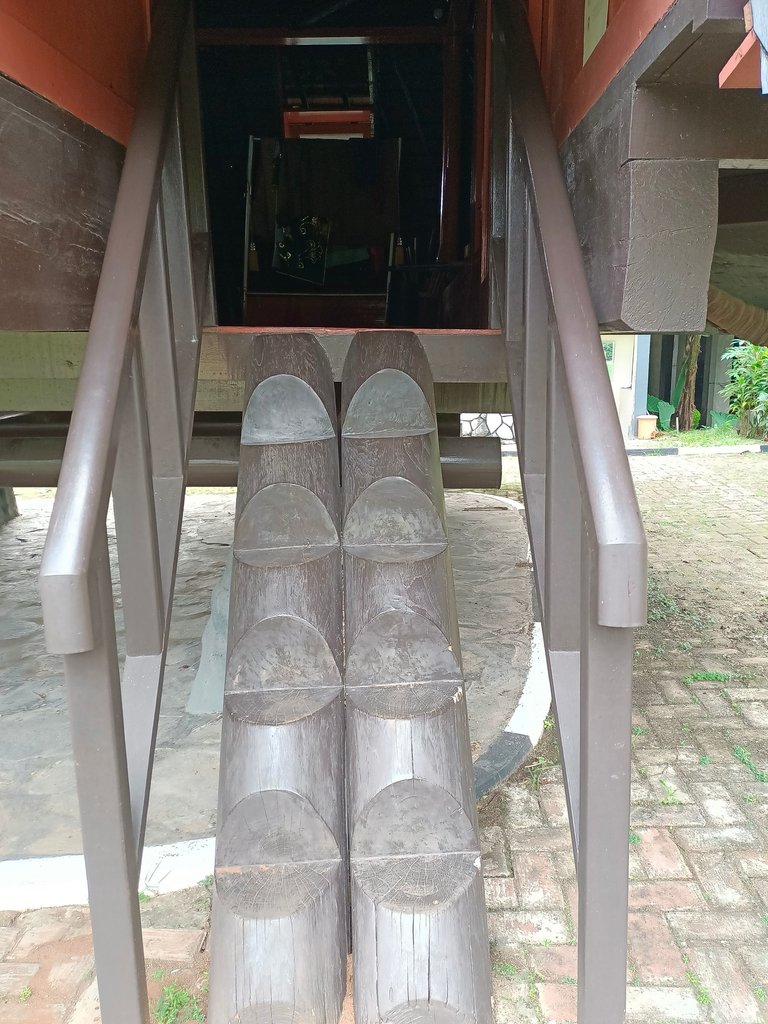
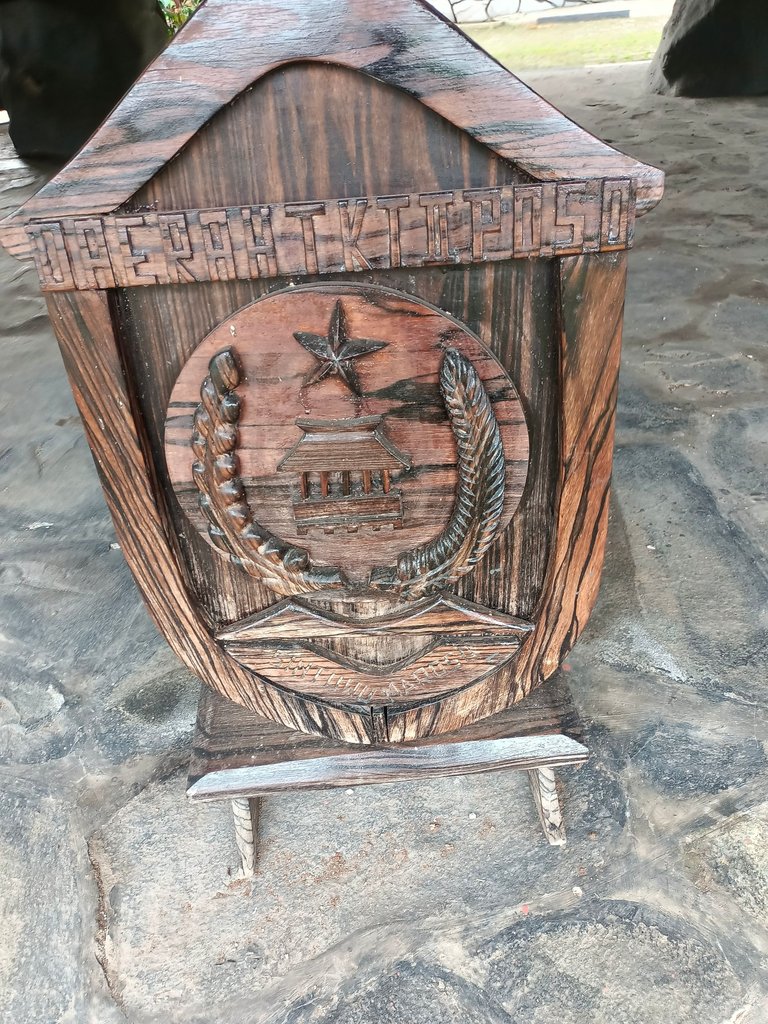
Then when you go inside, of course you can see that the base of this house is wood, and yes indeed almost all the material is very sturdy wood. I forgot the name of the wood used, but it is indeed a special wood that they planted in order to make this traditional house.
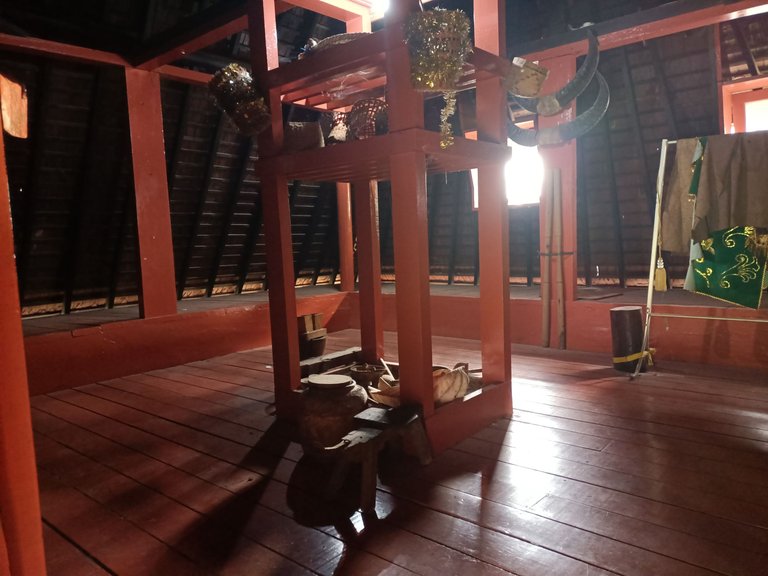
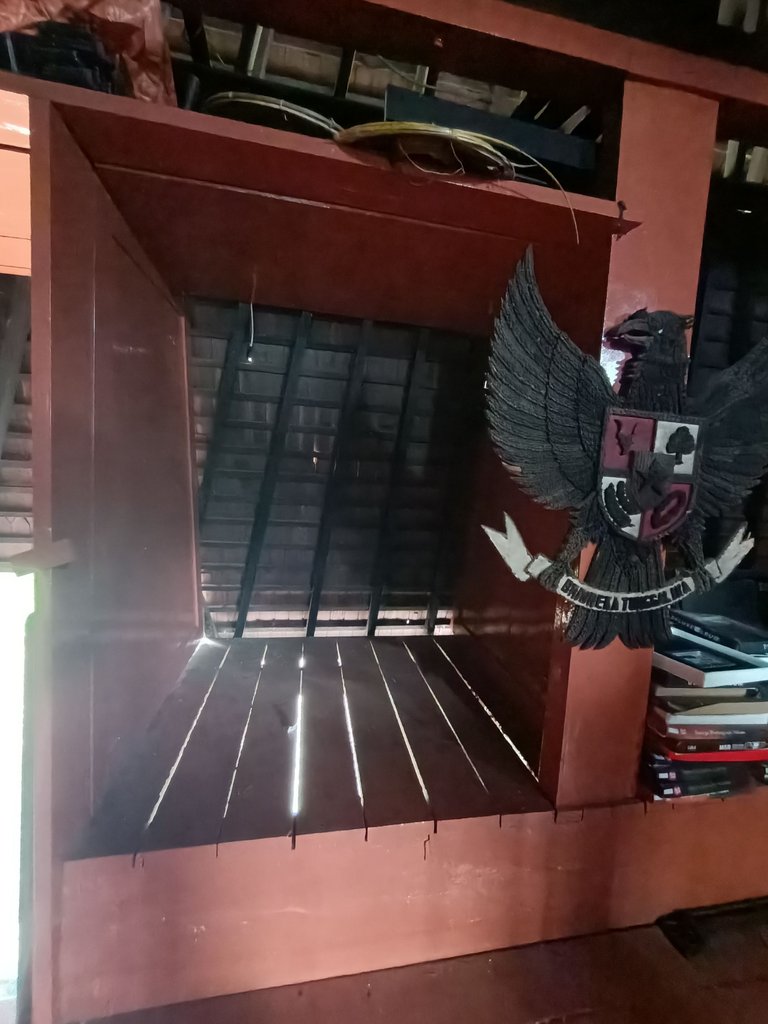
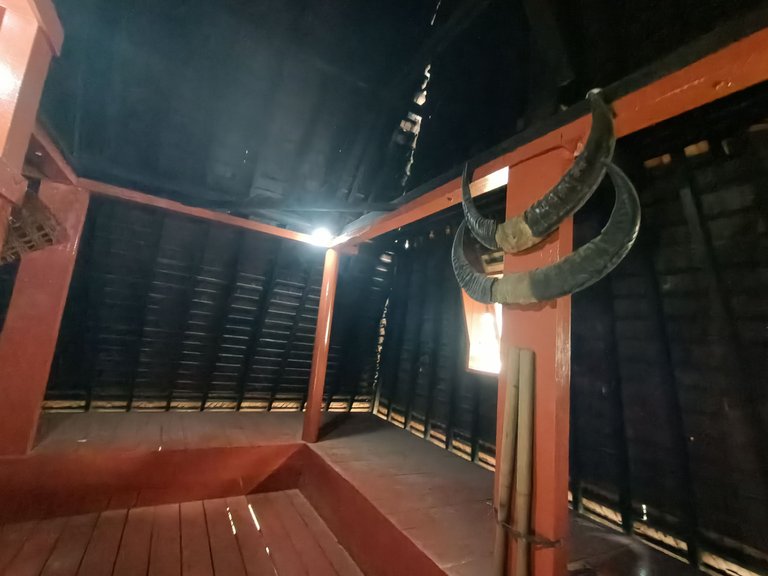
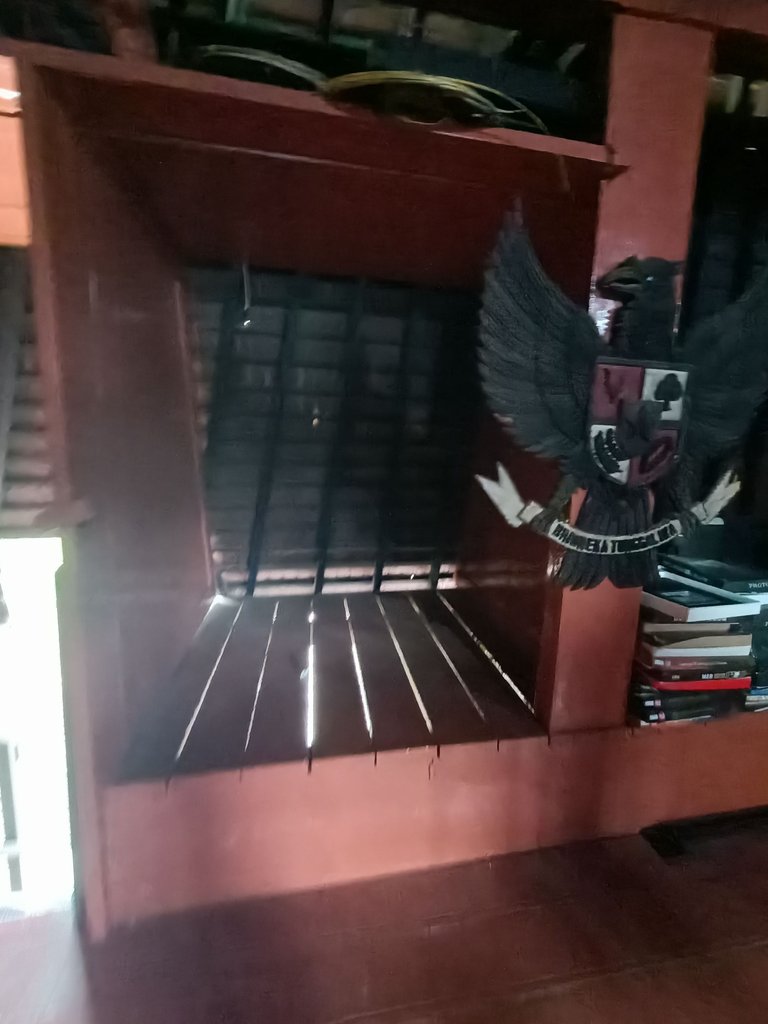
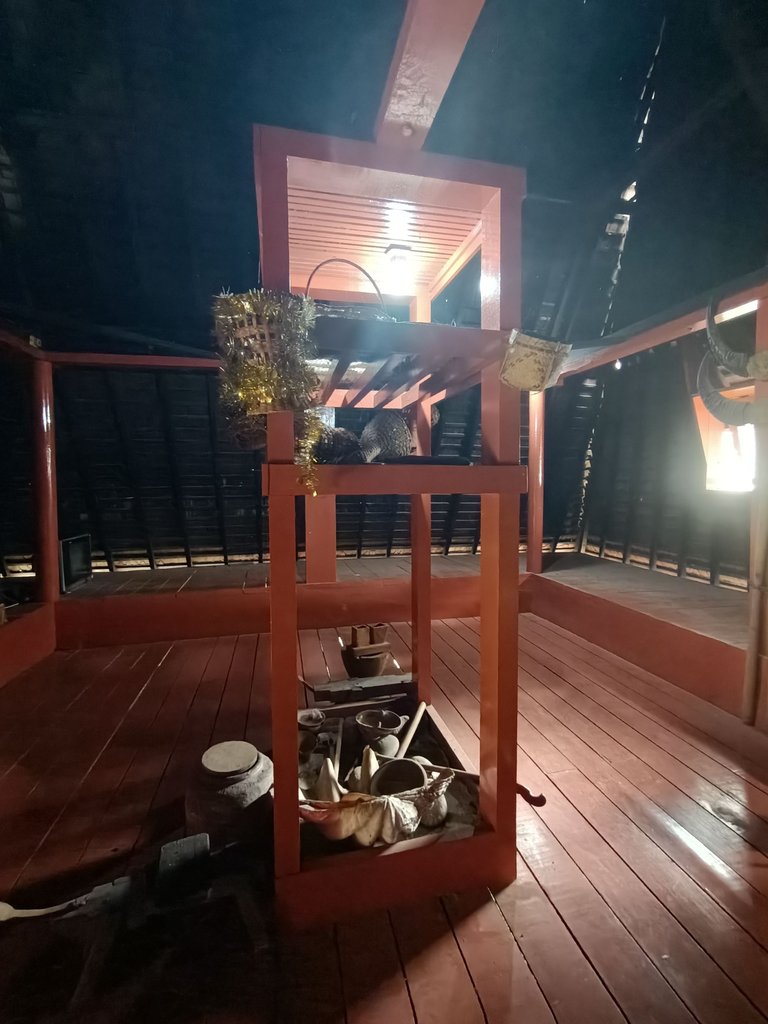
The center part has kitchen utensils and is indeed used for cooking. While on the edge there is a part that is higher than the base of the house. It is used for sleeping or sitting when guests come.
The height of the feet in this house is only about one meter. How, have you ever seen a house model like this Tambi traditional house? If so, how do they divide the parts of this house? Is it the same as the Tambi tribe does, or is there a different story?
I am glad that in Indonesia there is still a Mini Park that perpetuates the diorama of the traditional houses of one archipelago. So that its citizens do not lose their identity especially if they continue to preserve the customs and culture that have been passed down since our ancestors.
However, such is the journey of getting to know the traditional house designs of the archipelago in Central Sulawesi today. Next time there are still some ayng that I still want to share with all of you. Thank you for reading my writing, may you continue to be healthy and happy. See you...

Hi, I am the child of the universe, I like to read books with various genres. I was born in the city of batik but can't draw batik yet. I want to be a novelist, but my works are only short poems that are included in anthology books.
please share my content if you feel my content is good for everyone to read. Thank you. Let's be friends!
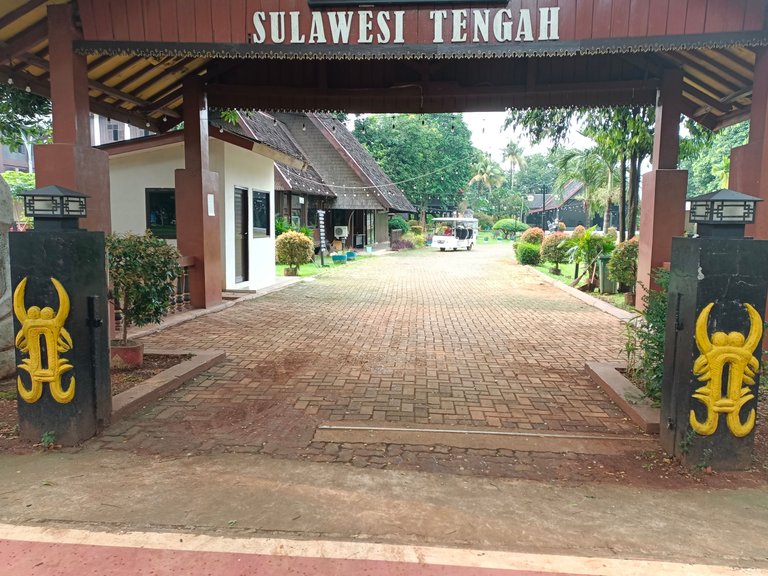
The Souraja and Tambi tribal houses are both legendary examples of wooden architecture. The Indonesians have certainly mastered the art of wood joinery and other construction techniques that contributed to their timeless characters. Awesome dwellings @titisnariyah! ☺️
Experience Your Built World™
Of course I totally agree with you. Surely there are many wood craftsmen (even now) who are good at making architectural designs that are complicated for lay people like me. But, we who enjoy the results of their work are also very happy and grateful. Hopefully their skills will continue to be regenerated and will not die out. Thank you for stopping by, @archmoments
Hello @titisnariyah. I'm truly in awe of the diverse designs of Indonesian traditional houses. Their distinctive architectural details are proof of their immense tribal influences.
The Souraja and Tambi abodes are incredibly interesting but I was particularly attracted to the Tambi traditional house because of its peculiar architecture. Its triangular roof-like structure that's also the primary dwelling itself, is impressive despite its spatial challenges of squeezing all important house functions within a single chamber. Its main staircase consisting of 2 carved wooden logs for steps is absolutely mind-blowing! ☺️
Thanks for Elevating Architecture and Design with Hive!
Lemme tell you something @storiesoferne , throughout writing and when I saw the shape of the Tambi house that day, I actually thought about wanting to make a similar building but of course not as the main building.
I thought about a mini library around the house that could be used to relax while reading. maybe there will be obstacles regarding humidity and others, but I can modify it with many things such as increasing air circulation so that the books don't get moldy easily? Haha... I thought and imagined a lot. But, especially the Tambi Traditional House has a lot of philosophy that we can read in the browser. Thank you for stopping by and supporting me.
Sure, those are interesting ideas @titisnariyah. If you desire to build a Tambi-inspired architecture in your residence, they could be libraries, leisure places, or extra sleeping quarters for guests. Because Indonesia is a tropical country, passive cooling through the provisions of air vents or openings for air circulation with built-in interior fans or portable AC units will do the trick. ☺️
What do you think?
Aha... That's great idea. 🥳
Tambi traditional house is very unique. In Medan, its shape is similar to Karo traditional house. Thank you for sharing, now I know the architectural form of other traditional houses.
wow... I will note it down. Karo Traditional House. noted. there are indeed many things that can always be explored about cultural wealth. thank you for stopping by
Wow, how beautiful the wooden house looks, I love that rustic yet elegant touch. Both structures are very interesting and impressive.
How nice to learn about architecture but also about cultures.
yeah I'm the same as you. It's like I never get tired of tracing the traces of culture and customs. Thank you for stopping by and supporting me
extraordinary, Indonesia does have many cultures, unique traditional houses. Moreover, the stairs are really unique
It's really cool. Regarding the stairs, I was actually inspired to have one for some reason. But, of course, I don't have any idea yet if I want to use it. Thanks for stopping by, @santibidini
I have never seen this traditional house in my city @titisnariyah
Waah... you should learn about traditional house of our archipelago.
Curated Content Catalog and was awarded RUNNER UP in Architecture Anthology™ 90. More power!Congratulations dear @titisnariyah! We are delighted to inform you that your outstanding publication was specially selected as an exclusive feature for our
Thank you for subscribing to Architecture+Design, an OCD incubated community on the Hive Blockchain.
Thank you so much @aplusd
You're most welcome dear @titisnariyah. Have fun! 😀