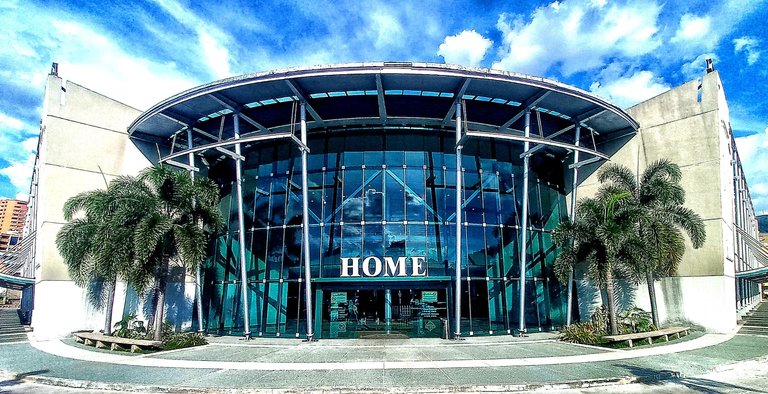
The Sambil centre in Valencia, Venezuela, is a modern design inaugurated on 1 November 2000, and belongs to the same Sambil chain, which also operates as a construction company of the same name, in charge of the building of this structure. It has as dimension, a total of 70000 m2 of construction, counting with the capacity for more than 200 shops, cinemas, food fairs and an underground parking, where you can park up to more than 1000 cars.
At the beginning, as I mentioned, the construction company in charge was the Sambil centre, owned by the Venezuelan-Israeli civil engineer Salomón Cohen Levy, who had begun his professional career decades ago, with ministerial posts during the Marco Pérez Jiménez administration in Venezuela, and later founded his own construction company "Sambil", which later developed the Lidotel and the Lidotel hotel chain. He then founded his own construction company "Sambil", which later developed the Lidotel hotel chain and the chain of shopping centres, spread across several cities in Venezuela, including in countries such as Spain, the Dominican Republic and Curaçao. On the other hand, the architectural design of this structure was under the coordination of architect David Gavay, who had specialised in the design of shopping centres with the "International Design Group" in New York - United States.
El centro Sambil de Valencia - Venezuela, es un moderno diseño inaugurado el 1 de noviembre de 2000, y pertenece a la misma cadena Sambil, que también funciona como constructora del mismo nombre, encargado de la edificación de esta estructura. Que tiene como dimensión, una totalidad de 70000 m2 de construcción, contando así con la capacidad para más de 200 tiendas, salas de cines, ferias de comida y un estacionamiento subterráneo, donde se pueden estacionar hasta más de 1000 automóviles.
En sus inicios como mencionaba, la construtora encargada fue el centro Sambil, quien tenía como dueño el ingeniero civil venezolano-israelita Salomón Cohen Levy, que desde hace unas décadas atrás habia comenzado su carrera profesional, con cargos de ministerios durante la ditacdura de Marco Pérez Jiménez en Venezuela, para luego fundar su propia empresa de construcción "Sambil", que luego desarrollaría la cadena hotelera Lidotel y la cadena de centro comerciales, esparcidos por varias ciudades de Venezuela, incluso en países como España, República Dominicana y Curazao. Por otra parte el diseño arquitectónico de esta estructura, estuvo bajo la coordinación del arquiteto David Gavay, quien había hecho especialidad en meciones como diseños de centros comerciales con la institución "International Design Group" en Nueva York - Estados Unidos.
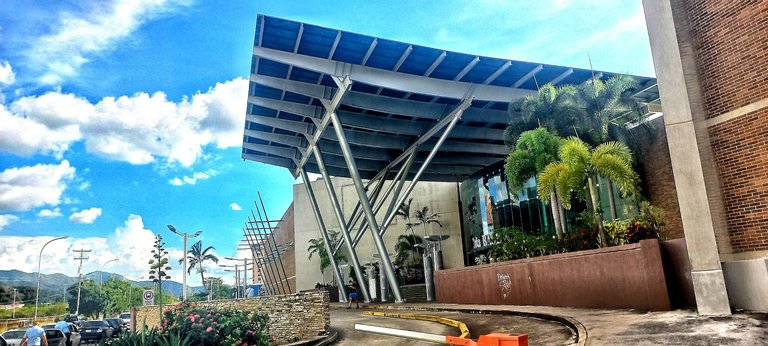
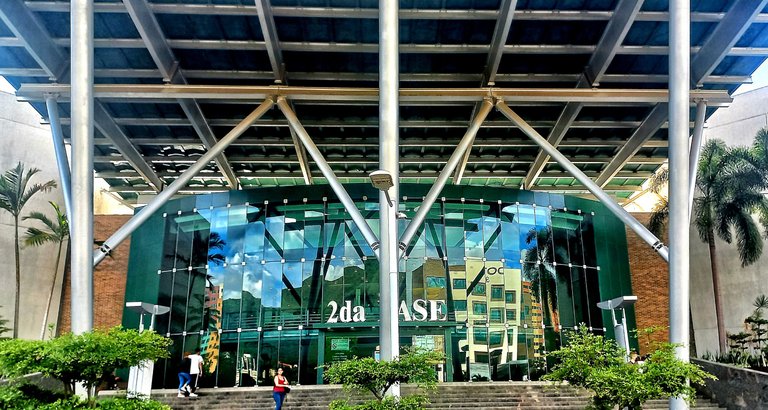
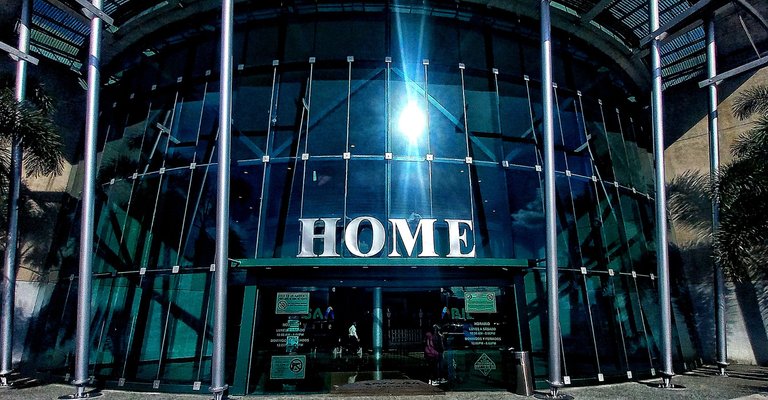
Moreover, the location of this shopping centre can be found in a locality called Mañongo, in the municipality of Naguanagua in the state of Carabobo - Venezuela, a strategic point, where there are many residences and an extensive area of other commercial centre and small commercial establishments. So this shopping centre has become a very popular place for the inhabitants of Carabobo, for its diversity of commercial premises, apart from being also an important part as an economic engine, generating jobs for the inhabitants of the state.
Por otra parte la ubicación de este centro comercial, se puede encontrar en una localidad que se llama Mañongo, en el munucipio Naguanagua del estado Carabobo - Venezuela, punto estratégico, donde hay muchas residencias y una zona extensa de otros centros comerciales y espacios de establecimientos comerciales pequeñas. Por lo que éste centro comercial, se ha convertido en un lugar muy concurridos por los habitantes de Carabobo, por su diversidad de locales comerciales, aparte de ser también parte importante como motor económico, generando empleos para los habitantes del estado.
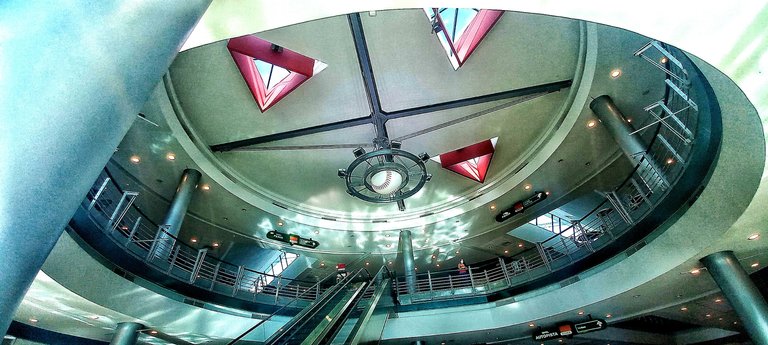
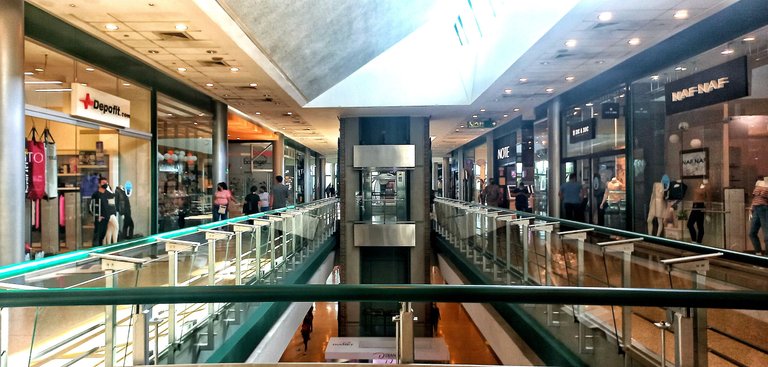
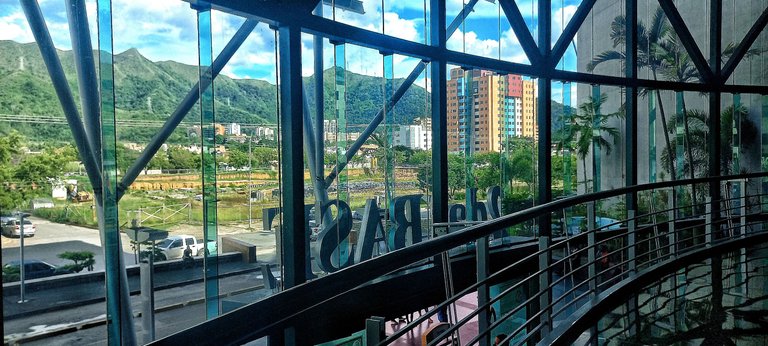
Among the materials used for the construction of this building, we can say that it has structural bases of iron, concrete, as well as large glass windows for almost the entire structure, so that from inside you can see from all over the mall, a view of the city from different angles.
In addition, its interior design creates that harmony that gives a modern look, from its ceilings with certain geometric designs, as the perfected finish of all its local establishments, and among other spaces that serve as salts of cinemas and food fairs, thus creating a good structuring of all its spaces.
Entre los materiales utilizados para lq construcción de esta edificación, podemos decir que tiene bases estructurales de hierro, concreto, como también grandes ventanas de vidrios por casi toda la estructura, por lo que desde su interior se puede apreciar por todo el centro comercial, una vista de la ciudad desde diferentes ángulos.
Además, su diseño interior crea esa armonía que da un aspecto moderno, desde sus techos con ciertos diseños geométricos, como el perfeccionado acabado de todo sus establecimientos locales, y entre otros espacios que sirven como sales de cines y ferias de comida, creando así una buena estructuración de todos sus espacios.
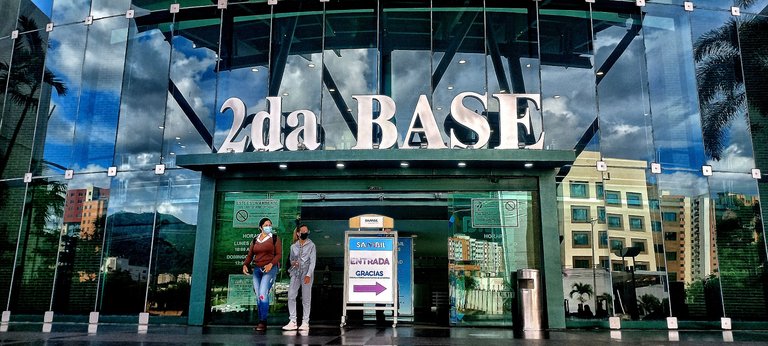
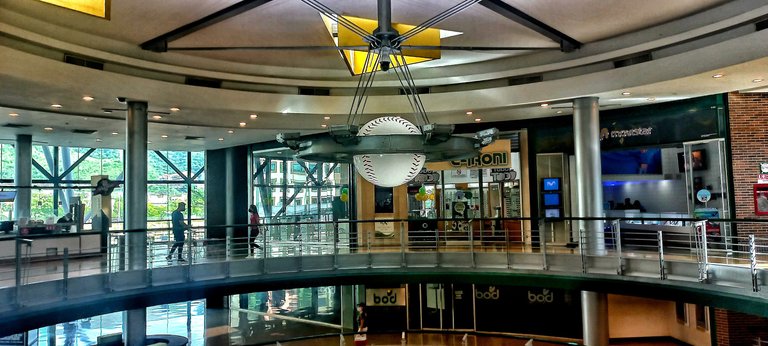
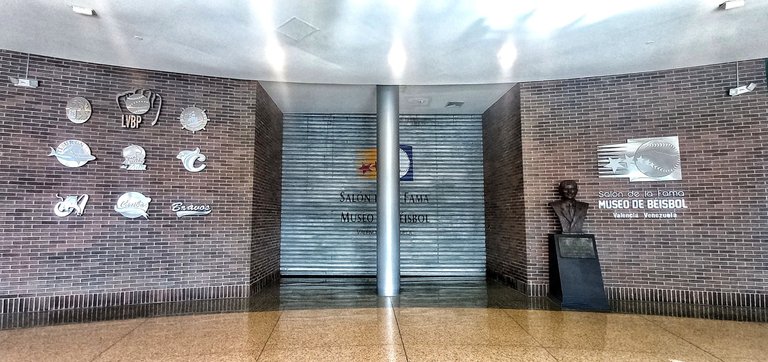
An important aspect to mention is the fact that this shopping centre was built with the theme of baseball, a very popular sport in Venezuela. This is how it is seen in the photographs, where the 4 entrances to the mall are made up of the bases of what would be the baseball diamond, even from above at a higher altitude you can see the entire mall as the baseball diamond with its bases, and in the centre a large baseball ball, possibility that is not in my reach to take that good picture, but for those curious about this design, you can look it up on the internet, where you will find aerial photographs of this design.
Finally, due to the theme of the shopping centre, this building houses the Venezuelan baseball hall of fame, which also has a museum where the history of the sport in the country is displayed. Unfortunately it is closed due to the current pandemic.
Un aspecto importante ha mencionar, es el hecho que éste centro comercial fue construido, con la temática del deporte béisbol, disciplina deportiva muy popular en Venezuela. Es así como se ve en las fotografías, donde sus 4 entradas del centro comercial, estan conformados por las bases de lo que sería el diamante de juego del beisbol, incluso desde arriba a mayor altura se puede ver todo el centro comercial como el diamante de juego con sus bases, y en el centro una gran pelota de béisbol, posibilidad que no está en mí alcance sacar esa buena fotografía, pero para los curiosos de éste diseño, lo pueden buscar en internet, donde encontrarán fotografías aéreas de este diseño.
Por último debido a la temática del centro comercial, en esta edificación se encuentra en función el salón de la fama del béisbol venezolano, que también tiene un museo, donde se muestra toda la historia de dicho deporte en el país. Por mala suerte se encuentra cerrado, por motivos de la pandemia que vivimos en la actualidad.
All photographs are my own and were taken with a Samsung A32 mobile phone.
Todas las fotografías son de mí autoría y fueron tomadas con un teléfono celular Samsung A32.

Greetings friend an impressive structure of Sambil in our country Venezuela, which has a great tourist attraction for all people.
Greetings ! Seasonally you may see some tourists in this place.
I must say that I am impressed with the design of this shopping mall that you have shared, it is so modern.
And it is a construction that is already 21 years old.
Congratulations, your post has been added to Pinmapple! 🎉🥳🍍
Did you know you have your own profile map?
And every post has their own map too!
Want to have your post on the map too?
Wow, the huge foyer area with beautiful façade makes it a must visit place. Seems like you had great fun,
Enjoy the weekend @wilfredocav
Thank you ! The façade looks attractive and modern, even though the building is almost 21 years old.
Well done @wilfredocav! We're happy to inform you that this publication was specially curated and awarded RUNNER-UP in Architecture Brew #43. Congratulations!
Subscribe to Architecture+Design, an OCD incubated community on the Hive blockchain.