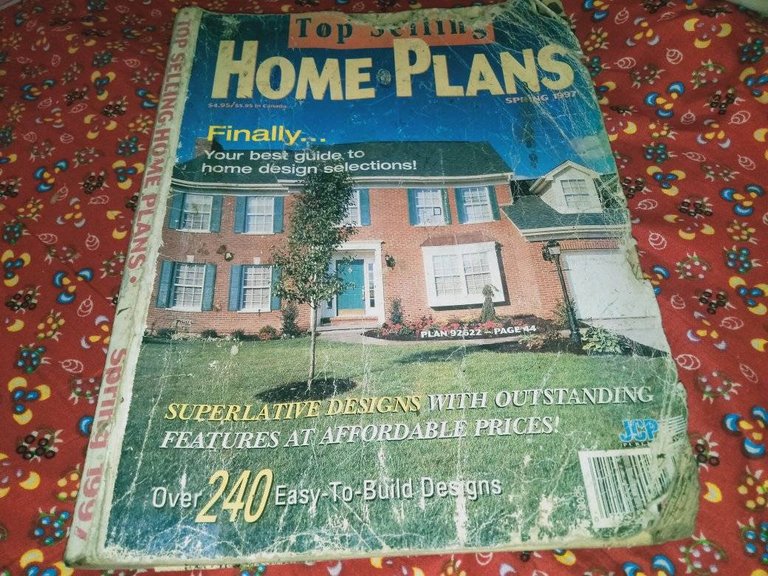
Inside of this book, it contains many kinds of houses but here in our Country, there are some parts of the house that will be change. All of the house here don't have any chimneys so my Father make another designs. In this book, over 240 designs are inside of it and the drawings are very fascinating and unique.
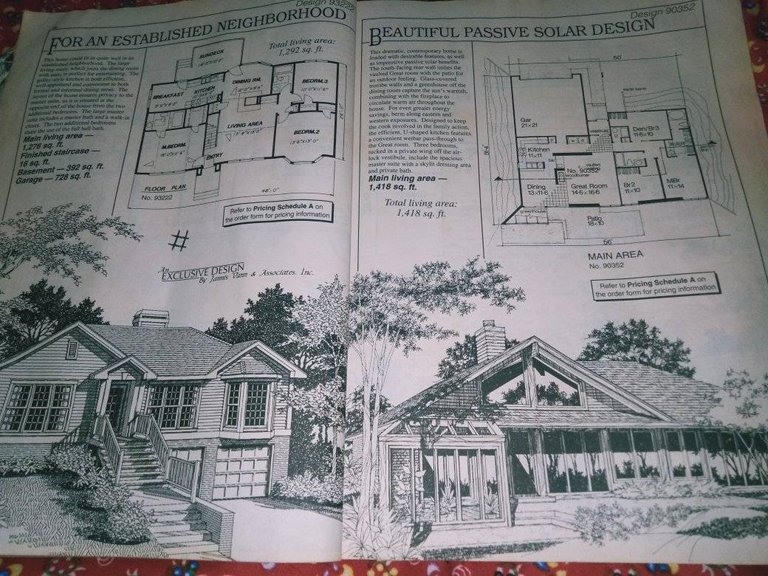
I can't showed all the pictures of different kinds of houses but I will share some of it house unique it is. One of the pictures and house designs here are these. It contains A garage, stairs, bricks, pathways and above of this book is the floor plans that can be seen inside of this houses. The exact measurements are also displayed so it is very easy to construct and compute the exact and right space.
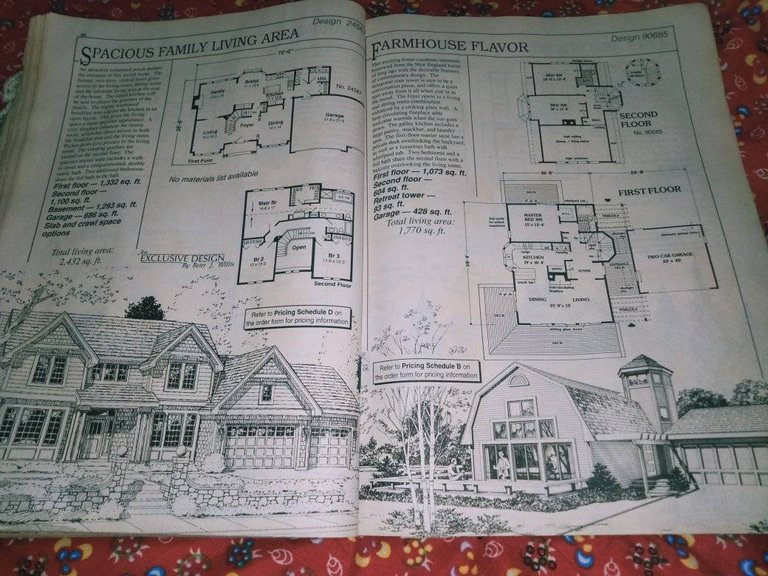
There are some house that contains two storey floors. Some it are this, it contains two floors of it and it is designed with woods and bricks. There are lots bedrooms and masters bedroom, huge living room and dining room. Every house designs contains a garage and pathways. I really amazed of reading the house designs including the names of it. Landscaping decorations and plans are also put including the Parameter of the house. The overall feet of the houses in this book are well computed, if any one loves to put floor tiles, there are also some informations regarding with the request and designs.
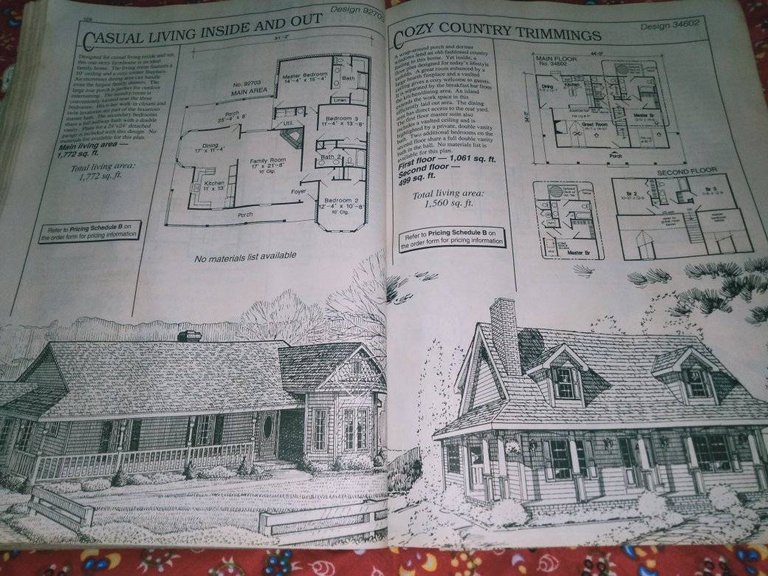
Some of the house designs in this book contains terrace, as I visited in Canada I really seen some of the house there just as the same of this house designs. Made of wood and bricks, masters bedroom and basements. The book review about this topics is more about designs and we were very proud of ourselves if we designed and send our house design in actual. Constructing many kinds of houses needs to study carefully specially the exact measurements. We should make a unique houses so that our clients or costumers be very satisfied and amazed. It is also include the expenses of the house materials and kinds of rooftop.
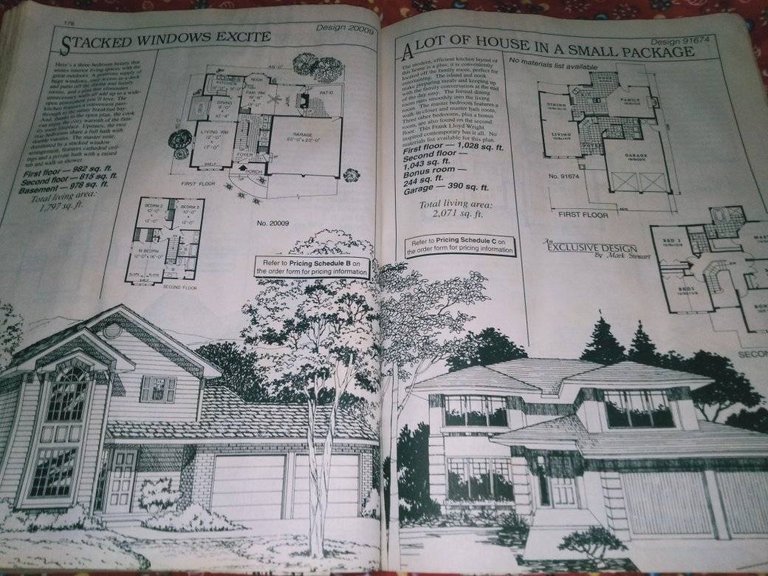
Some of the house contains two and some of it are one garage only but all of this are very unique. Archetictures will be very fun of making this floor plans and house designs. If we really lived in this kind of houses, we can really feel the amazement and happy to ourselves. All of the house designs inside of this book are just like the same of arts and the difference of it are the structures and wideness of the area.
This top house plans are very unique and we can have this kind of houses if we make ourselves be very productive always to reach our ambitions.
I must confess that I've always loved the Home Design books, are interesting and you can find good ideas