Hello Hivers and friends! In this blog, I would like to share to you the continuation of my previous post that was entitled: Enhancing the Existing for School Children, Part I. But this time, I'll be talking about the Part II of it without using the same title. My aim for this school project is not only for the purpose of shade but for the beautification as well. In fact, you may wonder why there's an L Shape of it. I'll explain further later in this blog. So, please take your time and enjoy reading.
THE BACKGROUND
It's not easy to construct a roofed structure that is perpendicular to an existing one with a different angle because if we don't consider their harmony, that might become an eyesore. Because if it's not carefully considered, the result would not be desirable to our eyes. Thus, I have to include my carpenter in the planning because I'm the Architect here...hehe...(Assuming only).
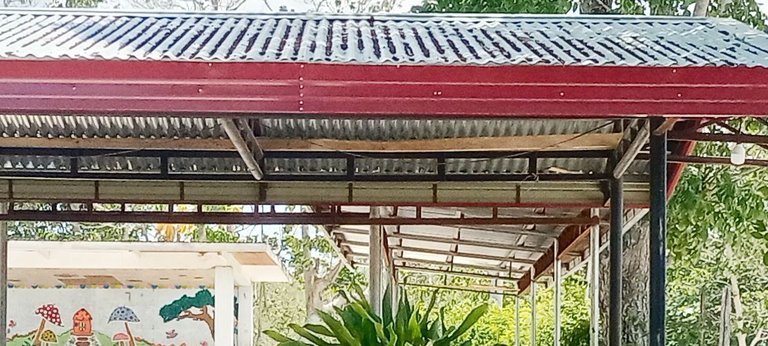
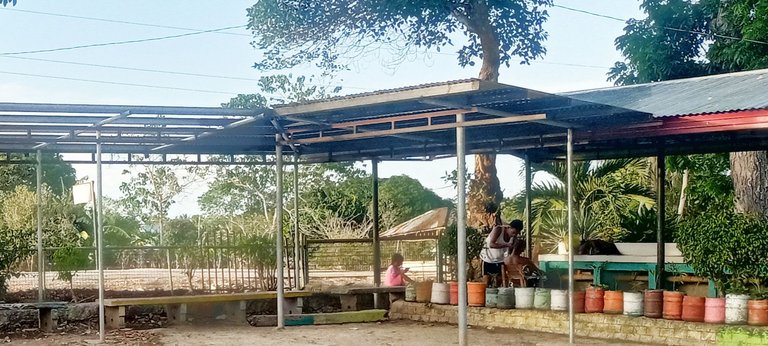
That is why you see that there is an angle of the roof that goes along with the existing one for the sake of harmony and of course, for a bigger facility in the future when budget would allow so that many will benefit from it. This will also definitely be a beginning of the next phase of that side. That makes up the part of the whole plan.
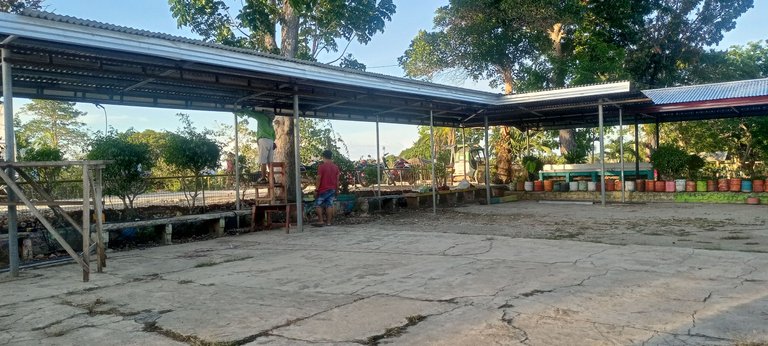
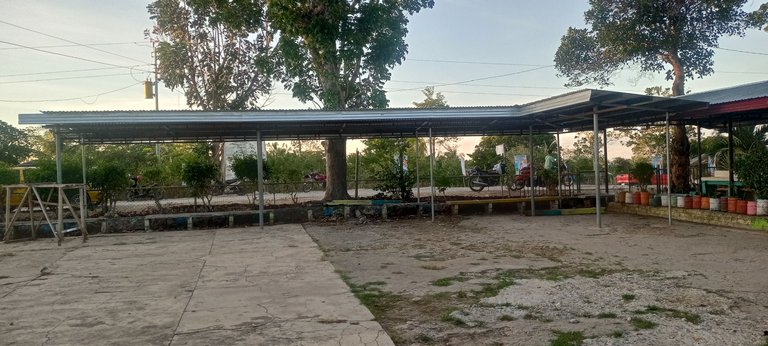
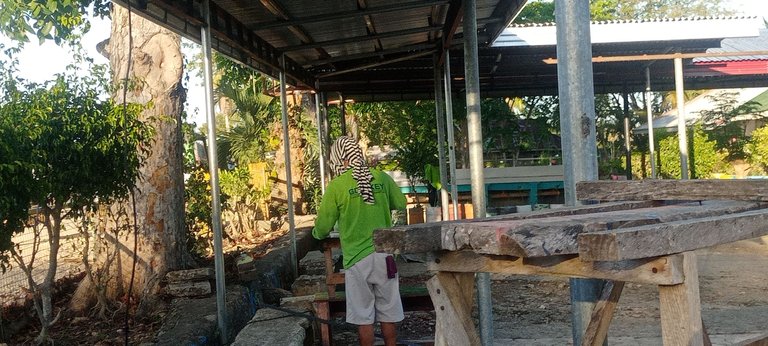
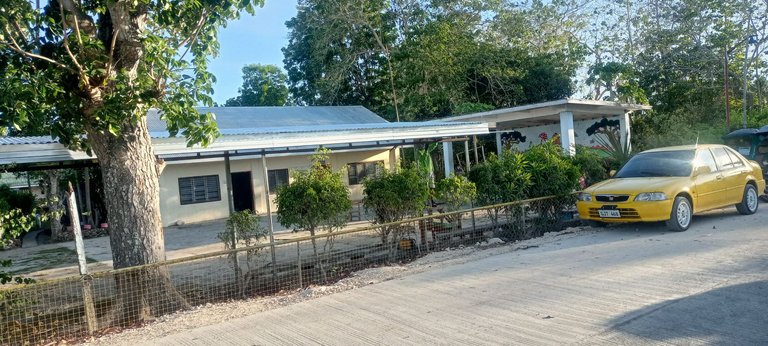
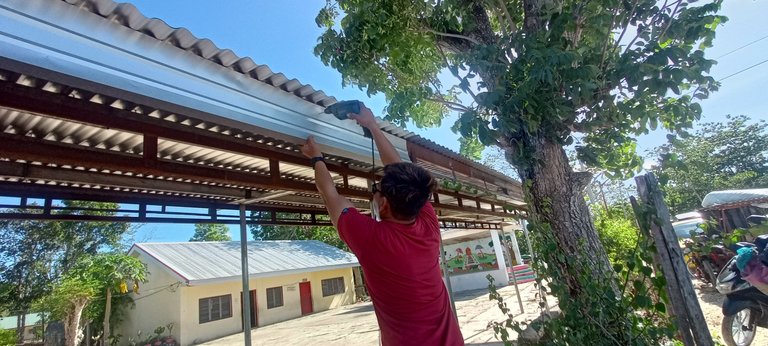
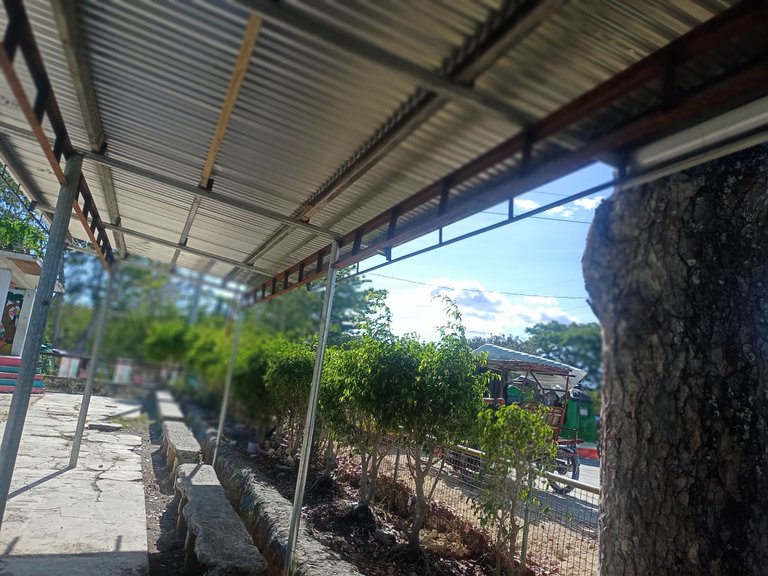
The edge of this portion here will also be the starting point for the next phase going to the stage side and turns left to the stage on the stairway. This is to give learners the shade when going to the stage and back to their seats.
THE REAL SCENARIO
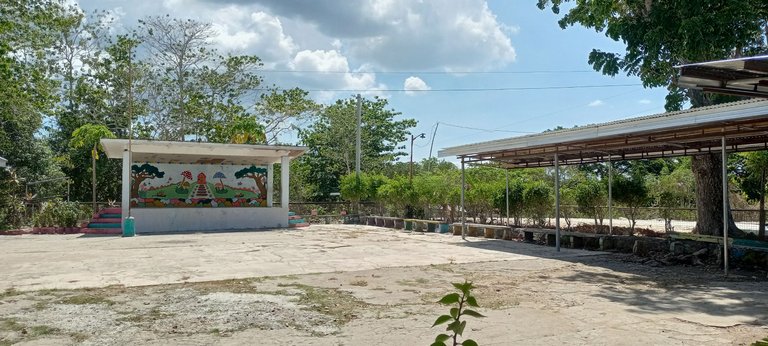
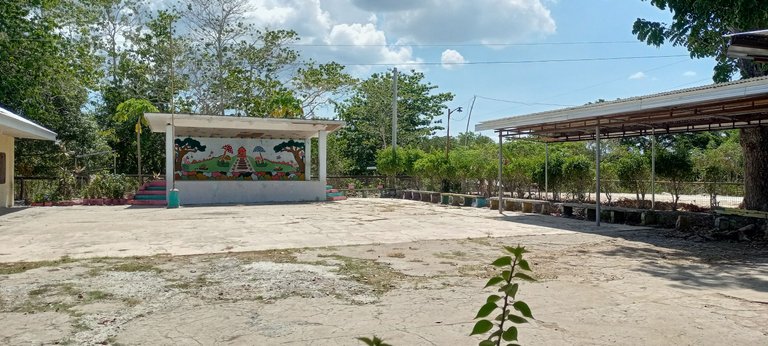
During these months of April and May where temperatures rise up to 40°C or even 50°C in some parts of the country, it's very hot. That's why classes have been suspended using asynchronous learning delivery or a blended learning that makes up- Face to Face classes in the morning and modular in the afternoon in order to reduce the risks in the health of school children and school personnel.
That's why, if sometimes school activities have to be done in school physically, these structures will be very helpful to protect us from the intense heat of the sun. So, even if budget is very limited, we can still push through with it gradually but seriously.
In fact, this project is the realization of the major project- which would be a Covered Amphitheater- that I planned with my school planning team as soon as I started my office in this school in July 25, 2022.
THE REFLECTION
I've come up with this realization, that, when a big plan is divided into smaller phases for implementation, the greater the chances of the achievement.
In fact, if I'd still be given a chance to stay in this school for one more school year, I think, 90%-99.9% will be achieved or realized as far as planned facilities are concerned. Thus, I'll be glad to leave in this school a little legacy in terms of providing Access, Equity, Quality, Resiliency and Well-being including not only the academics but school facilities as well for the school children, in order to show to them and let them feel that we really care.
Thank you for reaching until this part here. I hope you've learned something from me in this blog. Hoping to see your comments or reactions. Thank you and see you again in my next blog. This is @natsve54. Bye!
A responsible officer you are.☺️
Thank you for the compliment.
Welcome. ☺️
The community is so blessed to have you as a head of the school Sir @natsve54 Your resilience and the heart for the well being of the learners and school improvement.
I'm also blessed to have worked in this school. I feel that it is a great opportunity to share the God-given skills that I have for the school improvement. Thank you for your impression mam @diamondinthesky.