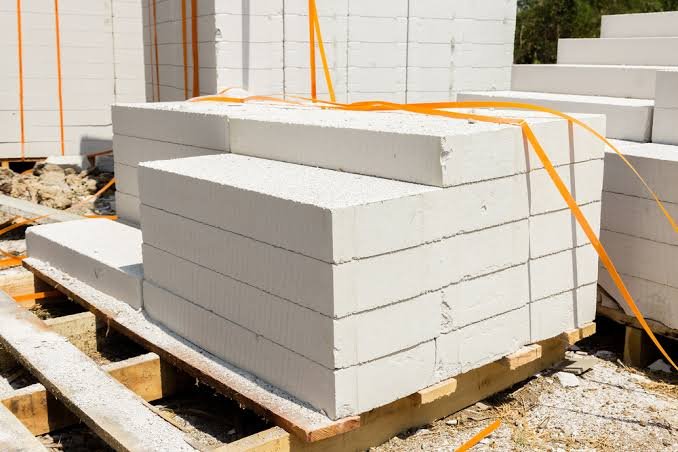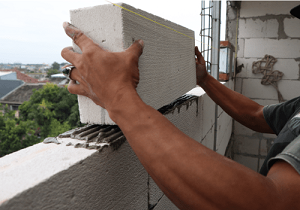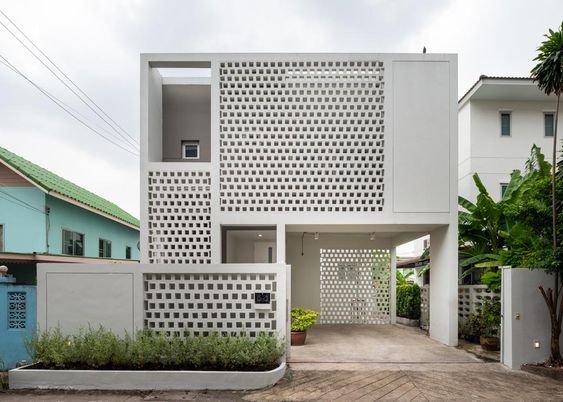
The use of light weight building materials is now increasingly popular.
Not only light steel materials are used for house building structures, currently one of the raw materials for making walls, namely lightweight brick, also in great demand and began to compete with the demand for conventional brick.
The process of installing lightweight bricks is faster than bricks that are molded in the traditional way, lightweight brick has more precise dimensions and a better level of surface flatness.

The advantages of this lightweight brick clearly accelerate the process of building construction. With its light weight, it also facilitates the process of installing lightweight bricks so that they get neater results.
However, to glue each lightweight brick, a special adhesive liquid is needed in the form of instant cement or mortar.
Facade With Lightweight Concrete

Light bricks are generally chosen because of their light weight and faster work. Light brick material can also beautify the facade of your house and the work process becomes more effective in terms of time and cost. The large size and light weight make work faster. It is also more flexible because it is easy to cut using ordinary wood cutting tools. It's no wonder that nowadays many use lightweight bricks as uniquely shaped pieces on the facade
How to Install
- Application of lightweight brick for secondary skin on the facade using instant cement adhesive.
- Specs thickness is about 2-3mm. This lightweight brick pile rests on structural frames such as columns and beams.
- Avoid light bricks from being exposed to the sun and rain directly so they are not easily damaged. If it must be exposed, it should be coated first.
- However, for the hanging secondary skin, a supporting structure of profile steel beams or concrete beams is needed.
Reference Source
www.bangunsumatera.com
www.idea.grid.id
www.blessconbataringan.com