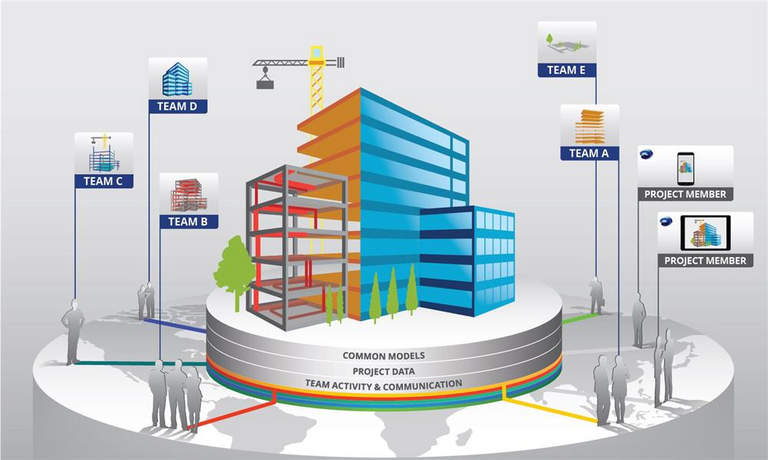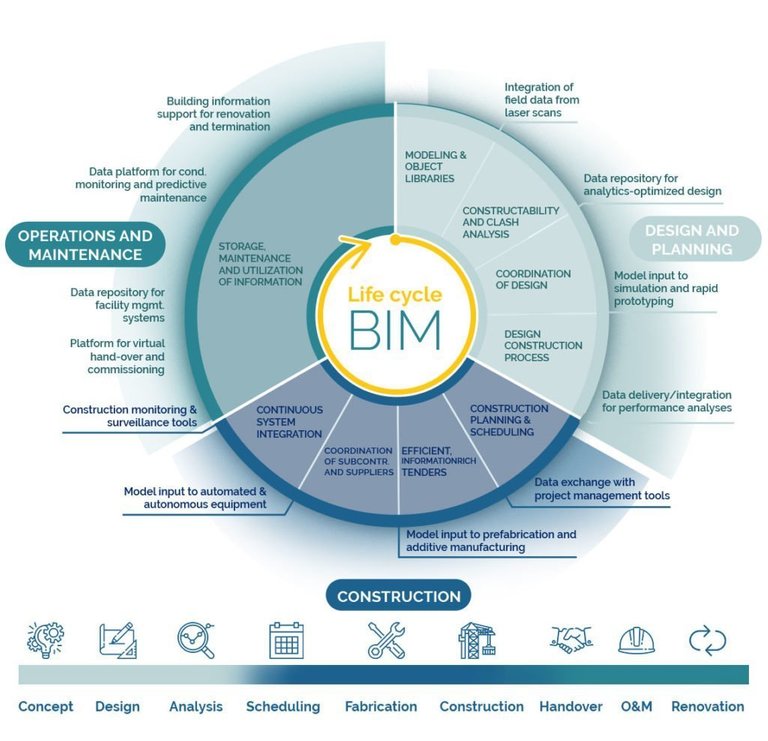BIM or Building Information Modeling has been making headlines across the construction industry for some time now. You might have read about it in construction magazines or heard about it during engineering or architecture conferences, some of you might already be using BIM for your projects.

Photo is from Geospatial World
In simple terms BIM is a digital representation of a building's physical and functional properties and characteristics. BIM goes further than just the building's physical appearance and includes information about every component that goes into a project. This helps a designer whether it's an architect engineer or construction professional to create and design more effectively when compared to other tools on the market today.
Every component of a building is essentially a BIM object. This means you could take a window a door or an HVAC system as an example and the file will tell you the product's properties like thermal performance its physical characteristics a graphical representation of what the product actually looks like. Products functional data allowing the user to manipulate the object the way it was intended to be used.
We can say that BIM is first and foremost a process but it's much more than that. BIM is a 3d modeling based process that provides architecture engineering and construction professionals information and tools to efficiently plan design construct and manage buildings and structures.
How does it Work?

Photo is from Tekla
The essence of the BIM process is that it enables the creation of virtual 3d models that can be explored and manipulated making it easier to understand the relations between spaces materials and systems. A database generates a 3d image and creates building plans thus the BIM process can build view and test a structure in 3d.
These abilities allow revisions and the assembly of accurate details. The detailed data permits design clash detection cost and scheduling each of the stages of design and construction benefit from its involvement in BIM.
SOFTWARES USED
The most known BIM software solutions are Autodesk Revit, Autodesk Navisworks, Autodesk BIM 360, Sketchup as well as ArchiCAD and Vectorworks Architect. As technology continues to advance computer-aided engineering CAE software is also becoming part of the construction industry.
CAE also called engineering simulation is being used by engineers and architects to predict wind loads on buildings ensure pedestrian comfort in urban areas. It also validate HVAC systems control air quality and contamination in clean rooms laboratories or underground spaces predict smoke spread and optimize thermal comfort.
SIMSCALE

Photo source is from Wikipedia
Although not usually integrated with BIM software yet simulation tools are becoming more and more accessible through cloud computing. One example is Simscale the world's first production ready software as a service application for engineering simulation by providing instant access to computational fluid dynamics or CFD and finite element analysis FEA.
Simscale has moved high fidelity physics simulation technology from a complex and cost-prohibitive desktop application only available to experts in large companies to a user-friendly web application accessible to any designer and any engineer in the world via a pay-as-you-go pricing model.
HVAC SYSTEM

Photo source is from simscale
Benoît Mallet, the owner and founder of Paris HVAC, started using SimScale in 2018 when he came across an interesting case. Benoît, an HVAC expert, was tasked with ensuring that safety standards could be met in a specific type of laboratory room that housed an exhaust cupboard.
The purpose of the room was to verify and validate products that contained hazardous chemicals that could be harmful if inhaled, so proper ventilation of the fumes was critical. The project, and surely the HVAC unit designed, had to account for a wide range of use cases while maintaining a constant low negative pressure within the fume hood. Even more difficult, turbulence near the fume hood's entry needed to be reduced to avoid a dangerous backwash of harmful fumes.
BIM for Construction Information Management

Photo is from cemexventures.com
BIM is based on Eastman's Building Description System from the 1970s and is becoming a technique that integrates a virtual building concept which allows information to be consolidated and analyzed through 3D modeling, from the planning stage to maintenance and repair.
Some of the benefits of the BIM include its ability to accumulate information about the construction by model data, which, in turn, makes it possible to easily standardize and manage knowledge, and its ability to accumulate and manage data via a 3D model, helping communication between building partners, as well as sharing an information
CONCLUSION
Therefore, the BIM technology helps building designers to plan and design more reasonably, while at the beginning of the design they comply with green building standards. Data for the project with risk management factor are displayed and project data are displayed and integrated with BIM.
References;
https://www.hindawi.com/journals/ace/2018/5249548/
https://www.simscale.com/customers/paris-hvac/
https://www.tekla.com/about/what-is-bim
I know it's you @julstamban, you and your other alts as follows @julsart @satoru.art @artgurl
You would have deserved those rewards if you had been accountable for your previous run in with @hivewatchers, instead you made several alts just to double down on shady ways. You don't deserve the rewards you're getting.
You resorted to shit posting on steem which was fine but coming back here pretending to be someone else and taking advantage of people's generosity?
You have been found guilty of reposting and recycling content after deleting posts when no one is looking and reusing them because you are too lazy to make new art posts? It's a petty way to get blacklisted but making several alts was the real kicker why you earn the downvotes you're getting.
Own up to your mistakes first. The blockchain remembers.
You can be certain that now the user will create multiple more scam accounts with $50 freebie.
Farming more OCD $50 freebies.
He powered down as soon as he got caught, @satorugaming you pathetic shit.
I'm a Civil Engineer, and I have to recongnize that I've never used anything about BIM before... however, I understand what it does and its advantages, I may need to use this someday, thanks for sharing!
You are most welcome sir, i am too a civil engineer by the way
That's a super interesting topic! I've seen this mentioned a couple of times already. I'd be interested in practical experience. Did you have a chance to use a BIM system yourself? I could imagine that it takes quite some efforts to get all information into a BIM, and in a way that it is productively usable, which can be a big cost driver compared to traditional (maybe less efficient) but cheaper approaches.
I tried it once in my first job, and it is really helpful rather than traditional asbuilt surveys
BIM can help manage well the design and construction of an edifice.
Thanks for dropping by sir!
Thanks for your contribution to the STEMsocial community. Feel free to join us on discord to get to know the rest of us!
Please consider supporting our funding proposal, approving our witness (@stem.witness) or delegating to the @stemsocial account (for some ROI).
Please consider using the STEMsocial app
app and including @stemsocial as a beneficiary to get a stronger support.