So i've just finished a new project for a client, it's a single-family home ground floor plus the attic.
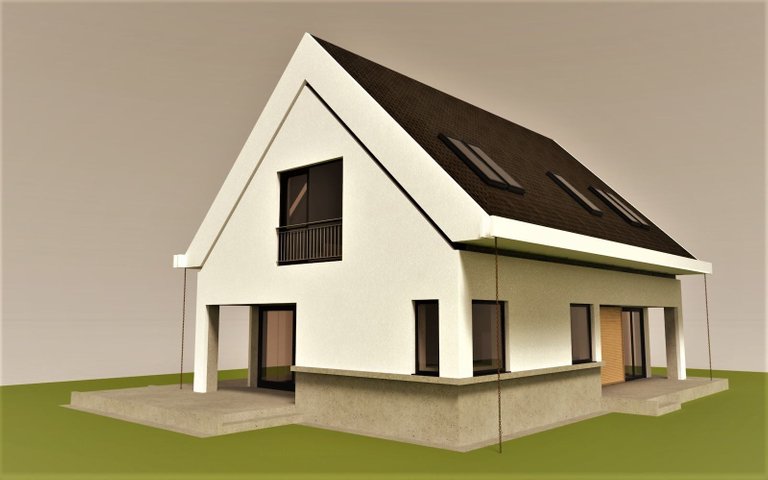

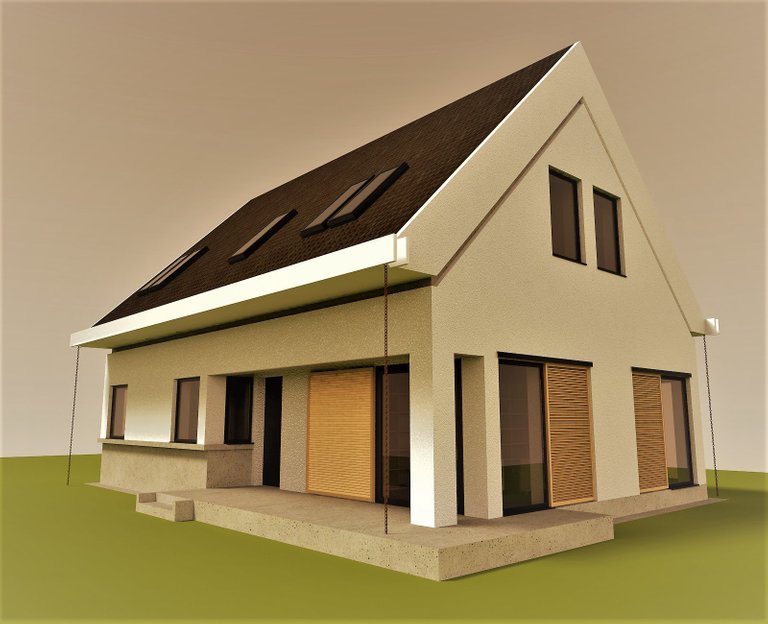
On the ground floor has a living room of 23.3 sqm
Dining space of 17 sqm
Kitchen of 10 sqm
Bathroom 2.20 sqm
Entrence hall of 5.43 square meters
Two outer terraces of 42 sqm
Upstairs: three bedrooms, a bathroom of about 7 sqm and a dressing room
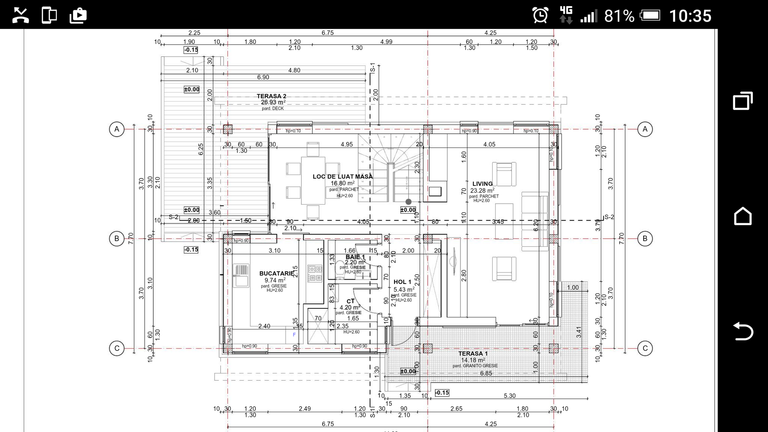
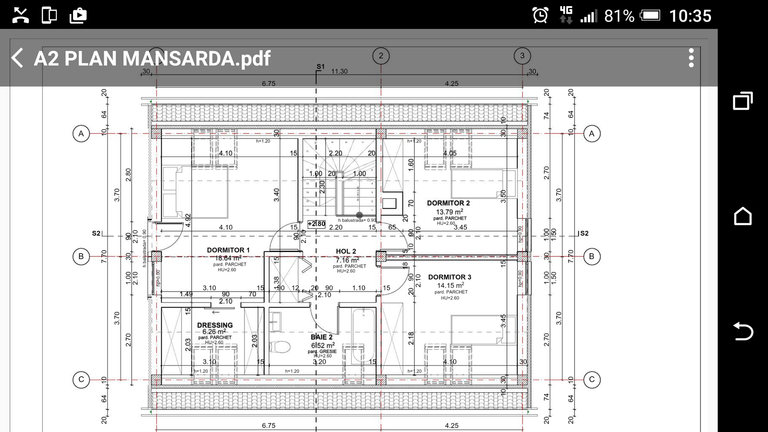
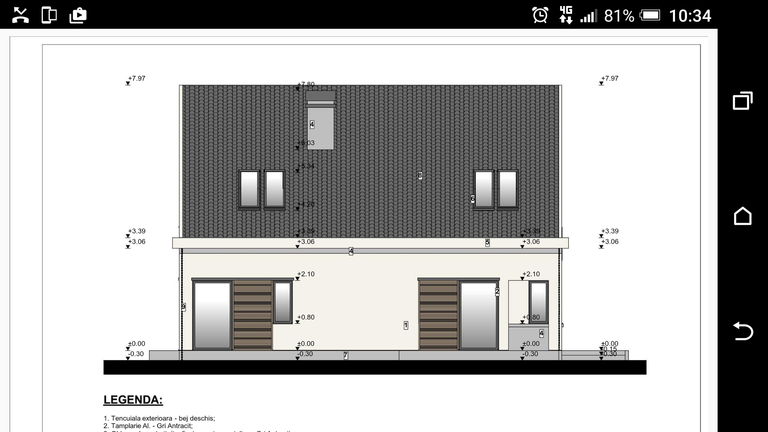
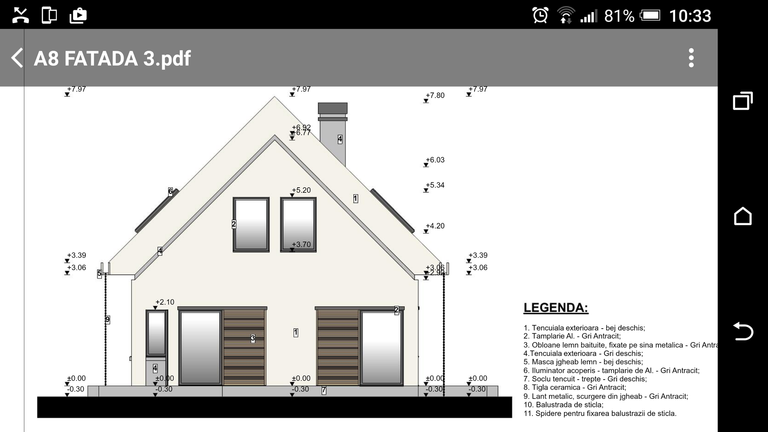
Construction starts next month, I can hardly wait: D
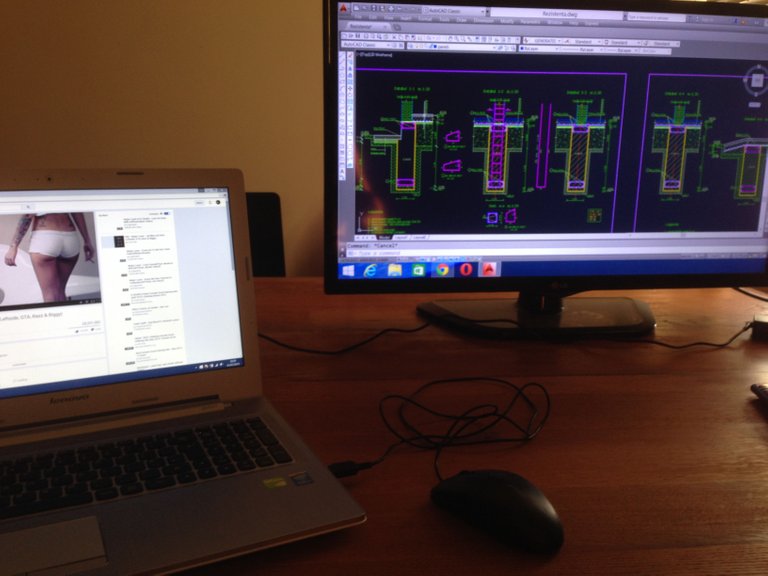
cool! what modelling program do you use? those footings/foundations look pretty substantial
for drawing i use autocad and archicad
The dimensioning of the structure is done manually. Let's say I'm old school :P@tommyquest i'm glad you like it!!!
i also use autocad for construction documents but have never used archicad. when i want to model something i've been using sketchup - learning to use it was very intuitive and i'm not very patient with new programs 😉
I heard about that program but I never used it. In a way they are the same.
Are you an architect? Are you working in design or execution ... or both? :)))
went to college to study architecture but once i graduated and started down the path to getting my license to practice in california it became clear to me (especially in california) i'd be more 'valuable' as a drafter and project manager rather than a licensed architect working for somebody else. then started working as a freelancer and never looked back 😉
that's the spirit!!! gg
i'm freelancer to , never got used to be employed... :)