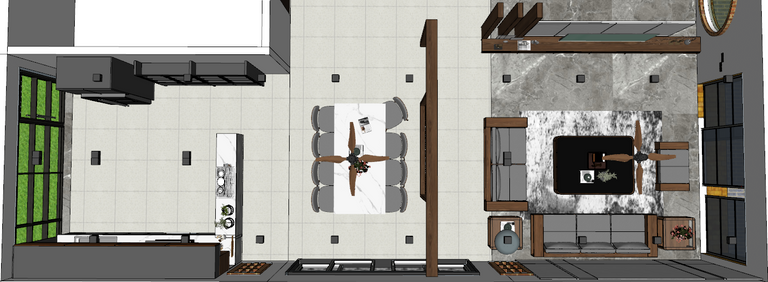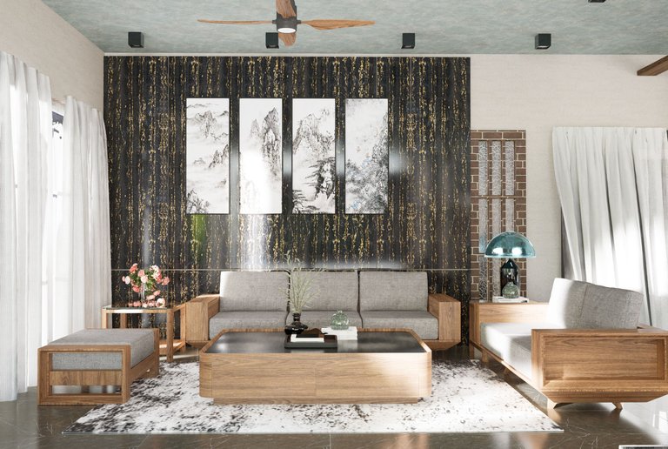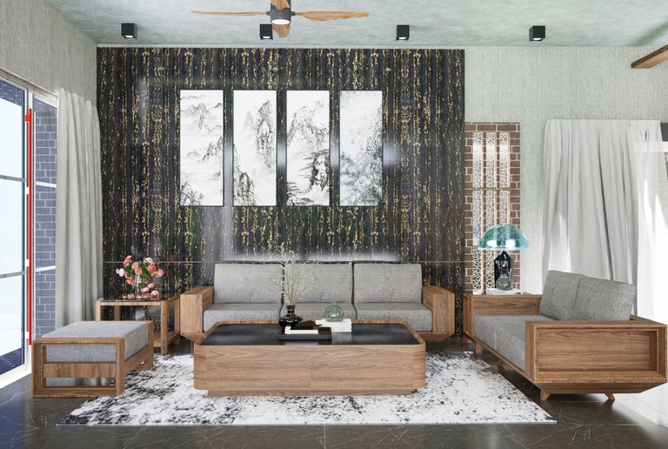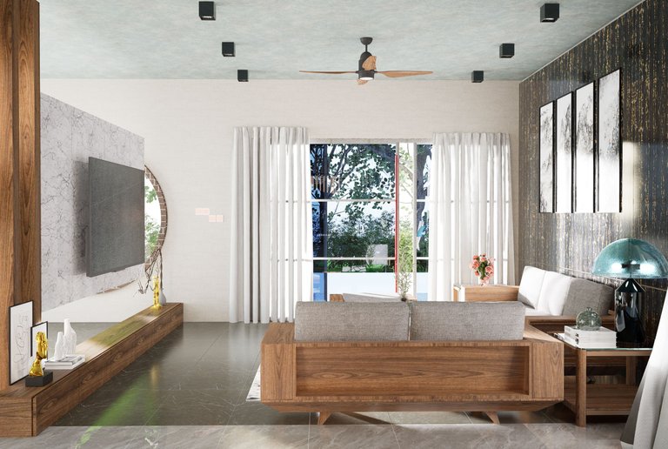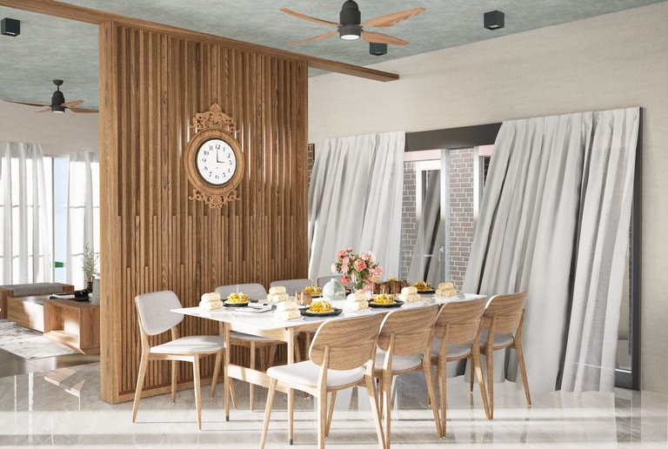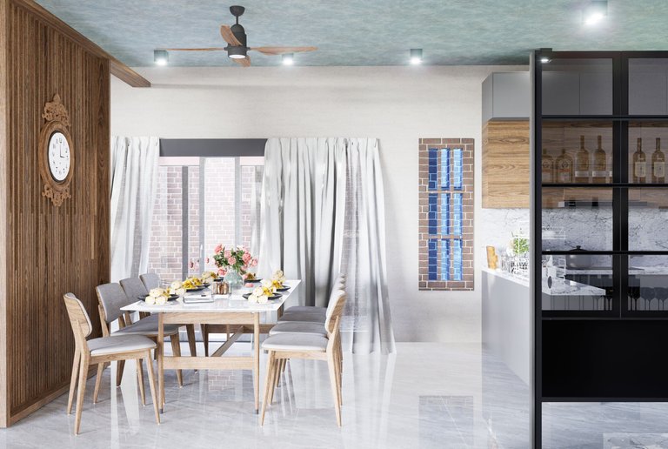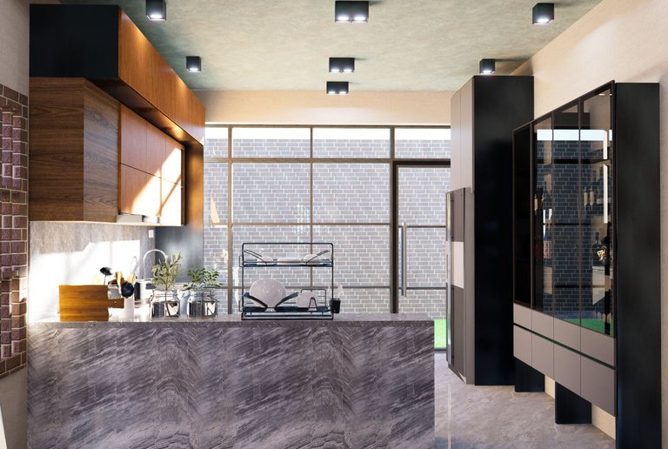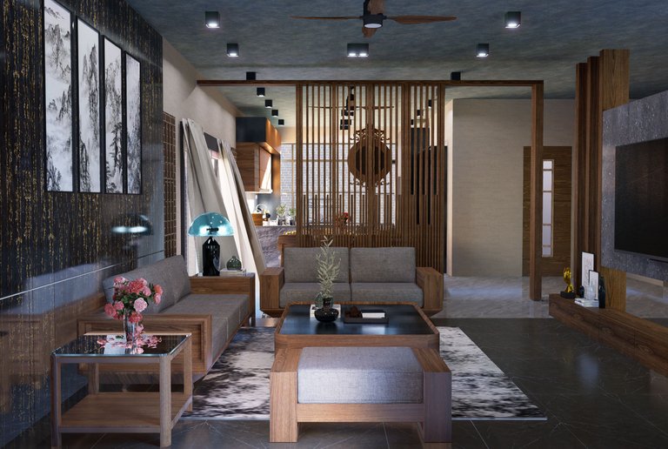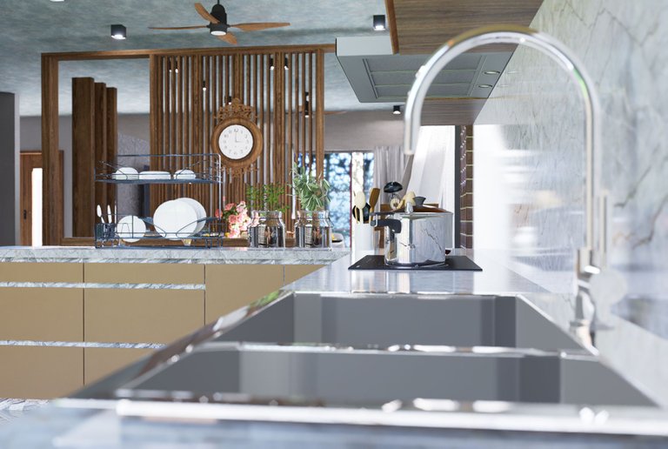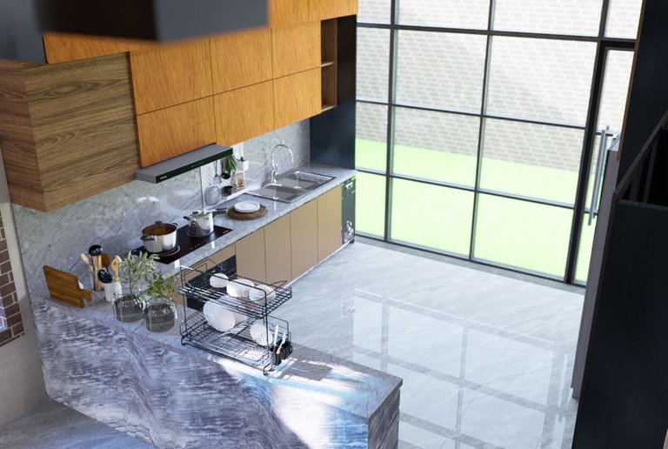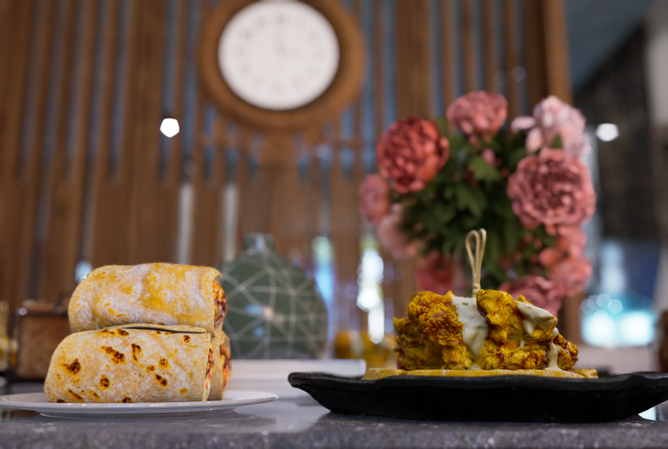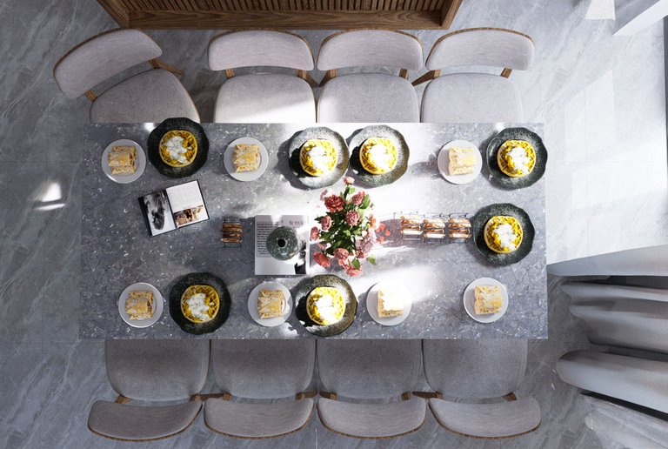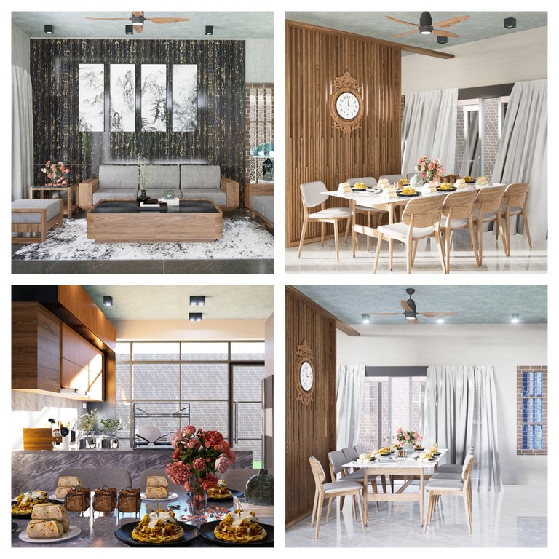
In my post I was saying that I will work on the interior design of this house Previous post. And then I did some work on the interior design of the master bedroom on the second floor. And I did this post about that link . But before that I started working on the ground floor. All the work on the ground floor is not finished yet. Only this part is finished.
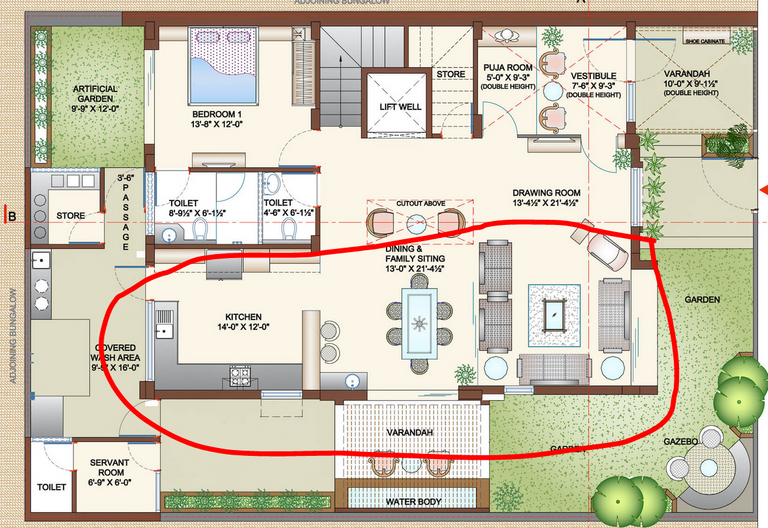
I used wooden sofa set and TV stand in the drawing room. And the dining table is also made of wood. I used a wooden partition between the drawing room and the dining area. I forgot its original name😄. However in many places wheels are used under these partitions. These are usually used to maintain the privacy of the inner room. And the fan I used here is made of wood. In fact it was used inside a model I got from there. It has been a beautiful combination with wooden furniture. Here I used a large dining table with 8 chairs.
In fact, the tables of 6 chairs are used for ordinary families. But the models I got on the dining table didn't look good here. Which is why I used it here. And I used everything that is usually in the kitchen. I have tried to give the lights almost everywhere equally. I have collected the furniture from different places, most of it has been taken from 3D Warehouse.
In rendering, I have rendered each image here in normal sunlight. I don't like to render in the light of artificial light. Whatever the design. These have all been rendered in normal mode. Because it has to be done many times. Anyway I tried to do everything nicely. And here I have given many rendered pictures of the design. I hope you like it.
