Energy Efficiency in Design
Architects mission is not only provide well functioning spaces or creating beautiful built environments, it is to find a way to save energy and create sustainable environments that can decrease carbon footprint and be resilient against changing climate conditions. Energy efficiency is the first rule for a sustainable building. As architecture requires interdisciplinary way of thinking, chemistry and material science brings innovative materials and building systems to the marketplace.
Here is my research that can attract anyone interested in architecture and new technologies
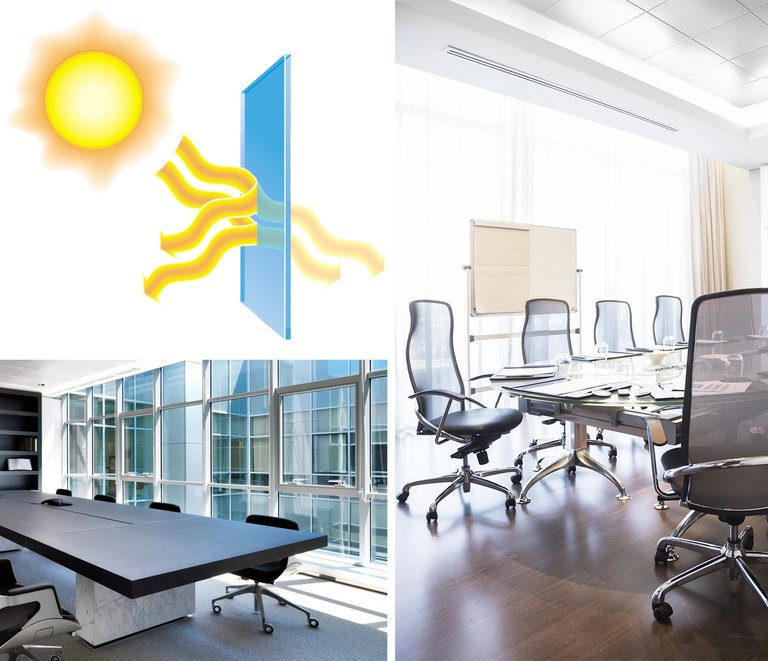
Smart Window Systems that uses Nanotechnology
According to researches, smart window systems can save up to 40 percent in energy cost. The researchers developed a new smart window system that controls the amount of light and heat entering the building and is self-powered by transparent solar cells in the window itself. It is developed as a thin glass filter. Next idea is to improve this technology to use it in every window and control it as a phone app.
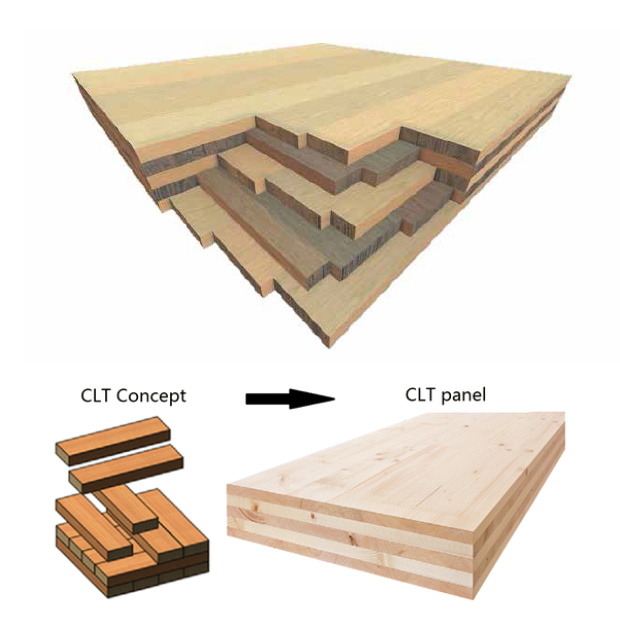
Cross Laminated Timber(CLT)
Cross Laminated Timber(CLT) panels offer certain advantages in terms of energy efficiency when compared to wood. CLT can also be made in dimensions up to 10 feet wide, 40 feet long and more than a foot thick. Also it can be used for curving beams. With engineered wood products, the wood fibers reinforce the lumber, making it potentially stronger than 100 percent recycled plastic. Moreover, plastic functions as an outside barrier protecting the wood from rotting. Compared to only approximately 63 percent of a tree that can be used in solid lumber, composite panels can allow for more than 95 percent of the tree to be used.
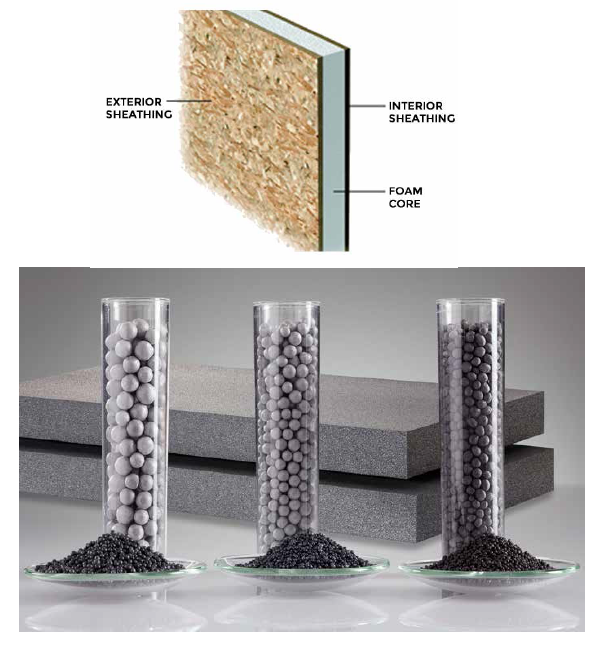
Structural Insulated Panels (SIPs)
Structural Insulated Panels take less energy and raw materials to produce than other structural building systems. For example, some manufacturers are now producing panels with graphite polystyrene (GPS) insulation, easily recognized by its gray color, and which helps boost the panel’s R-values even higher—sometimes more than 20 percent higher. Also, architects now can use thinner insulated panels like SIPs in the exterior and interior while providing same amount of insulation with a lower cost. SIPs may also aid architects in achieving LEED Platinum certification and Passive House standards.
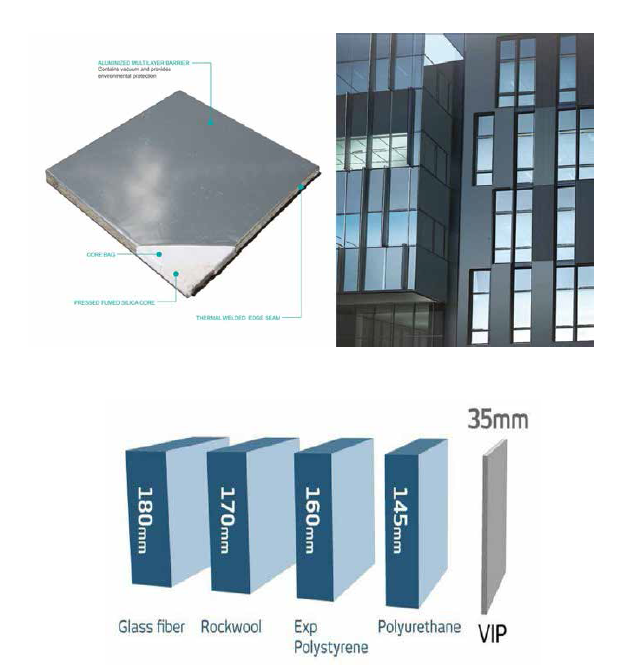
Vacuum Insulation Panels (VIP)
VIPs provide benefits to smaller houses or rooms that require insulation. It comprises a porous core material encased in an airtight envelope which makes it thinner than other materials. The air trapped in these layers is evacuated and the envelope is then heat-sealed. The core material prevents the insulation panels from crumbling when air is removed. The National Research Council of Canada (NRC) found that some VIPs are predicted to maintain more than 80 percent of its thermal performance after 30 years.
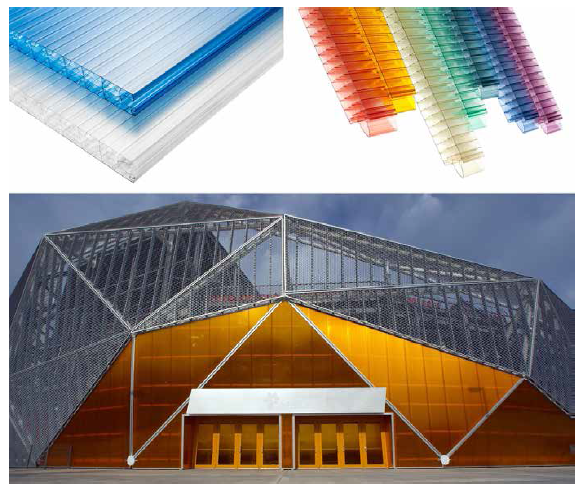
Nanogel-filled Polycarbonate Sheets
Wall cladding is an important part of a building’s visual impact and also its environmental footprint. Nanogel-filled polycarbonate sheets can be used on translucent walls and ceilings as a new type of multiwall system. Polycarbonate sheets are durable—250 times more impact-resistant than glass and virtually unbreakable and can withstand more extreme weather such as windstorms, hail, or snowstorms. The insulating nanogel that is used to fill the polycarbonate sheets consists of synthetic polymers or biopolymers that are chemically or physically crosslinked to aid in energy efficiency, which may give a building up to 50 percent energy savings compared to monolayer glass.
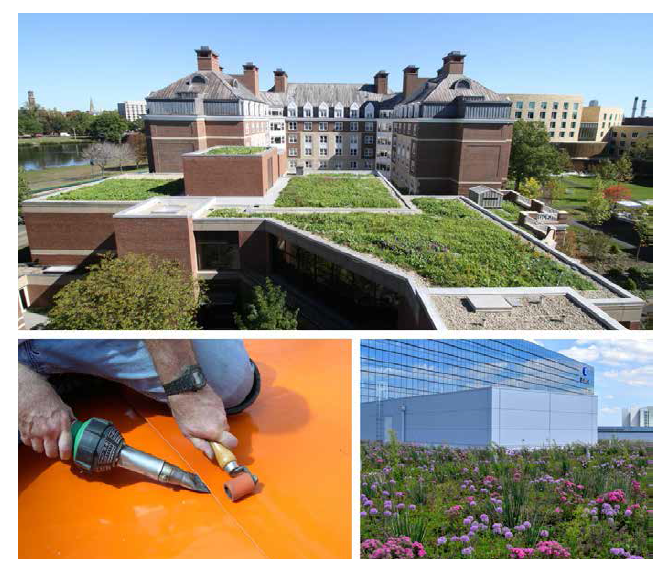
Vegetative Roofing Systems
Vegetative Roofing System are now offering long-term resilience than past.. How? With the improving technology, it can keep water out of a building, reduce stormwater runoff, reduce stress on urban sewer systems and decrease run-off related pollution in waterways.
Vegetative roofing systems can increase energy efficiency year after year. A new large, urban vegetative roof can potentially capture up to 17,000 gallons of stormwater per storm event, or 1,819,000 gallons annually(107 times more).
The rainwater captured can then be used to water the plants, reducing irrigation needs by up to 50 percent.
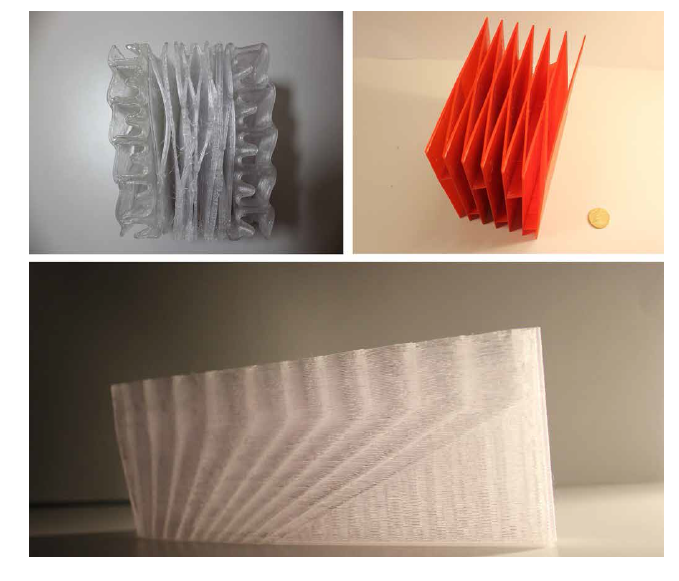
Can we 3D print our wall insulation or sun shader?
Elements of building exteriors could be printed by large-scale 3D printers to maximize efficiency. Also, 3D Printed materials are lightweight and easy to manufacture. The researchers believe the new material integrates multiple functions to optimize thermal performance according to different climate conditions throughout the year.
References:
should-know-image
-https://www.archdaily.com/886414/8-new-energy-efficient-materials-architects-should-know/5a5f5127f197cc8f520005e5-8-new-energy-efficient-materials-architects-
Thanks for your time :)
Please comment and upvote
Have a nice day