Yesterday I had a couple of free hours and I went to visit the monumental tomb Brion in San Vito di Altivole (Italy).
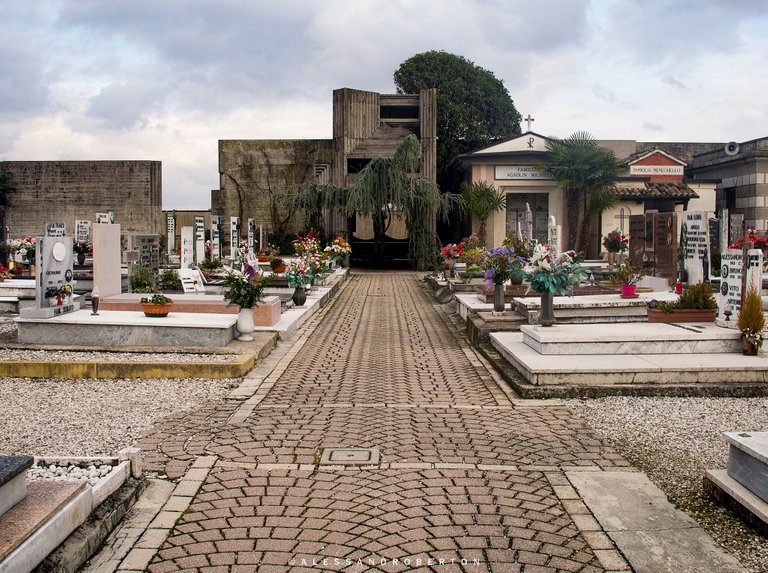
This unique architectural complex was commissioned to architect and designer Carlo Scarpa by Onorina Brion Tomasin in memory of his beloved spouse Giuseppe Brion, who died prematurely.
The family was known for the Brionvega brand, the flagship of Made in Italy design for the radio and television industry of the '60s and' 70s. In fact, the major designers of the time collaborated, such as Marco Zanuso, Achille Castiglioni, Ettore SottSass, Sergio Asti, Rodolfo Bonetto and many others.
Carlo Scarpa is one of my favorite architects.
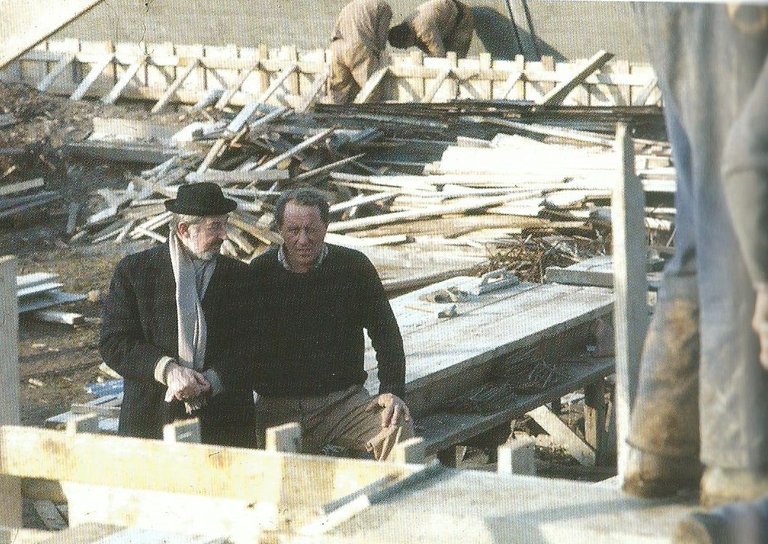
(The architect Carlo Scarpa on the left, during the construction of the monumental funeral complex).
Carlo Scarpa was born in Venice on June 1906.
In 1972 he was director of the university I attended, the University of Architecture in Venice.
I did not have time to meet him, but my dad, who is an architect, had him as a professor and he studied and designed the tomb project that I want to show you today.
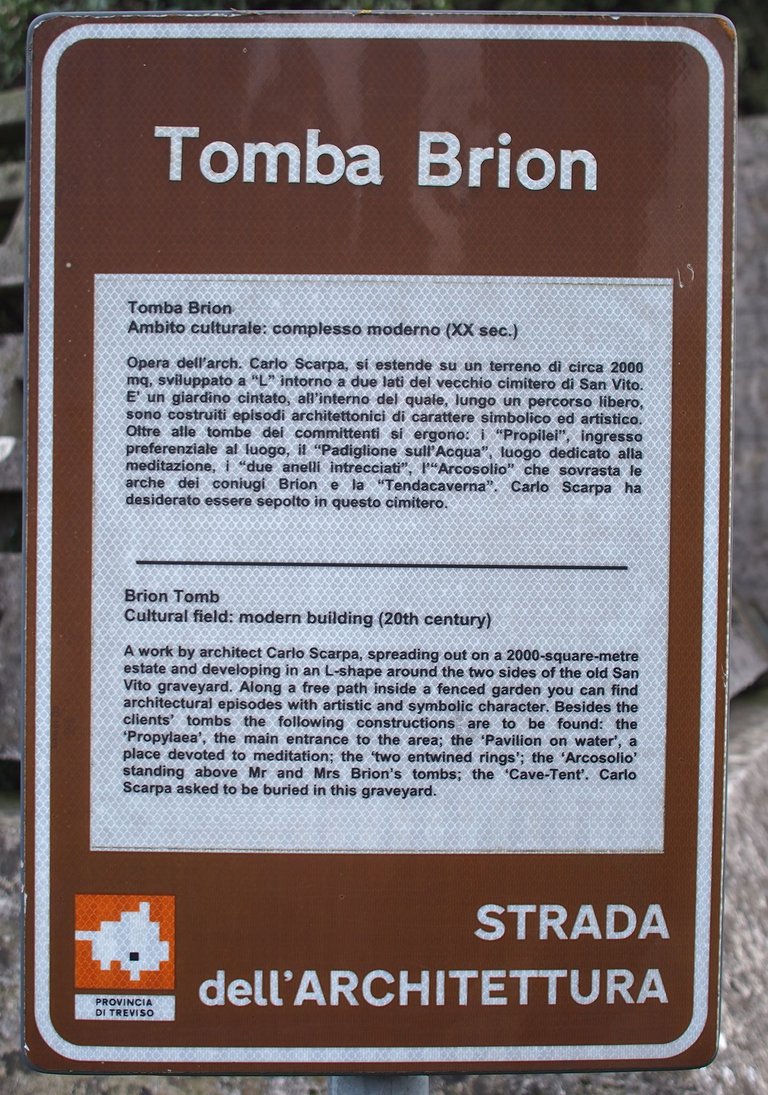
To access the area of the Brion tomb, you have to go through the traditional cemetery of the village. The tomb complex surrounds the old cemetery on two sides.
Access to the tomb is aligned with the entrance to the cemetery.
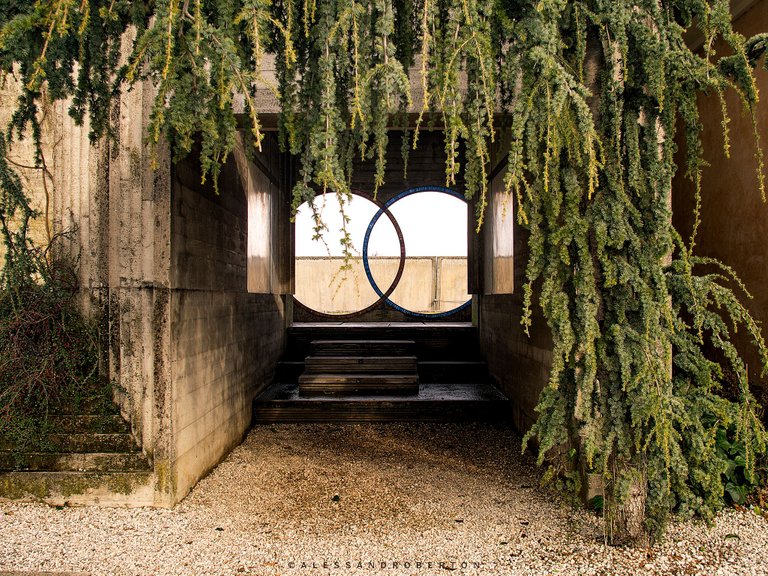
In those years, architects used reinforced concrete for their architectures. It is a hard material, heavy to see. however, the architect employed it with mastery, almost like a sculpture.
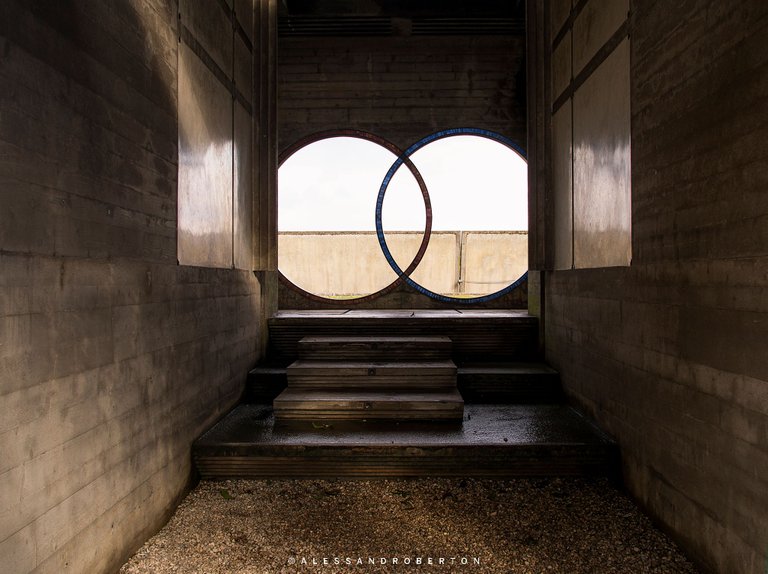
For Scarpa, the symbolism must always be present, especially in a space like this.
In his architectural language, Scarpa has brought elements of traditional Japanese architecture, such as the use of the circle, which in this symbolizes the two interwoven spouses and form the symbol of the infinite, of eternal love.
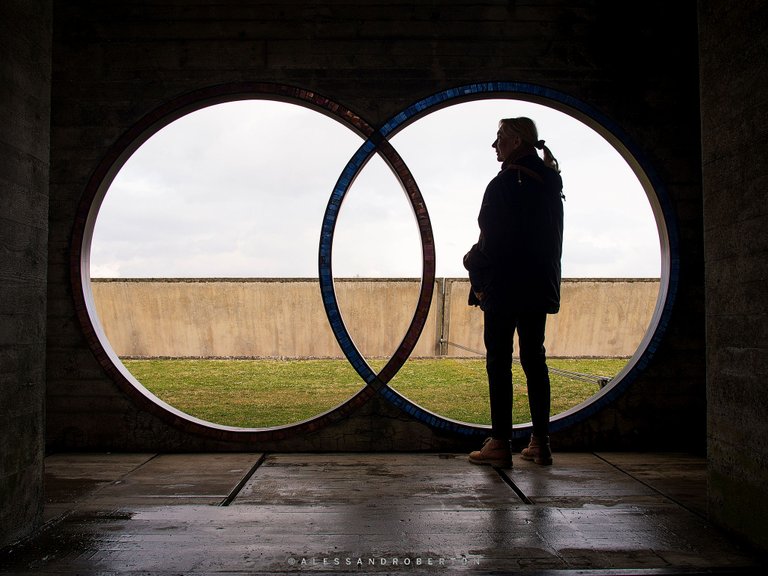
The elegance of the lines, the pure shapes , are easily understandable to the visitor.
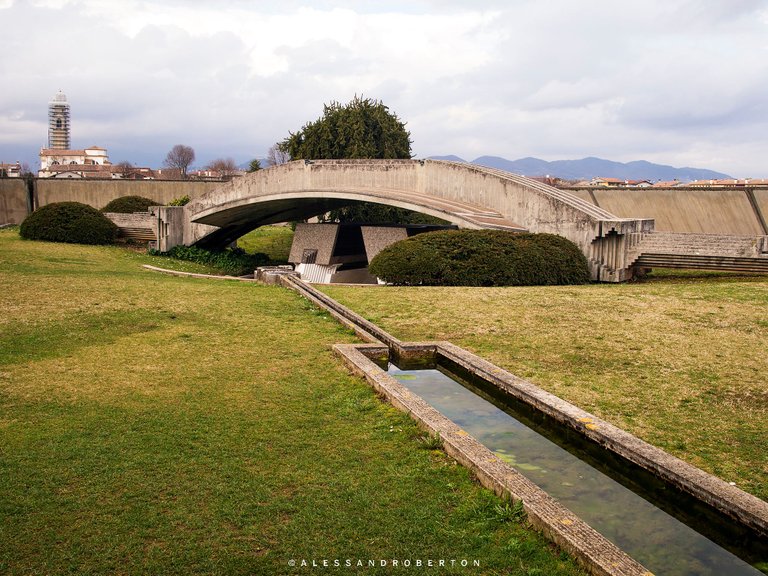
Continuing, you enter in a sort of open-air room.
The water flows along a small canal that is like a common thread that leads to the graves from the access.
The water for Scarpa is synonymous of life: the birds drink and animate the space, the fish in the water, the trees moved by the wind ...
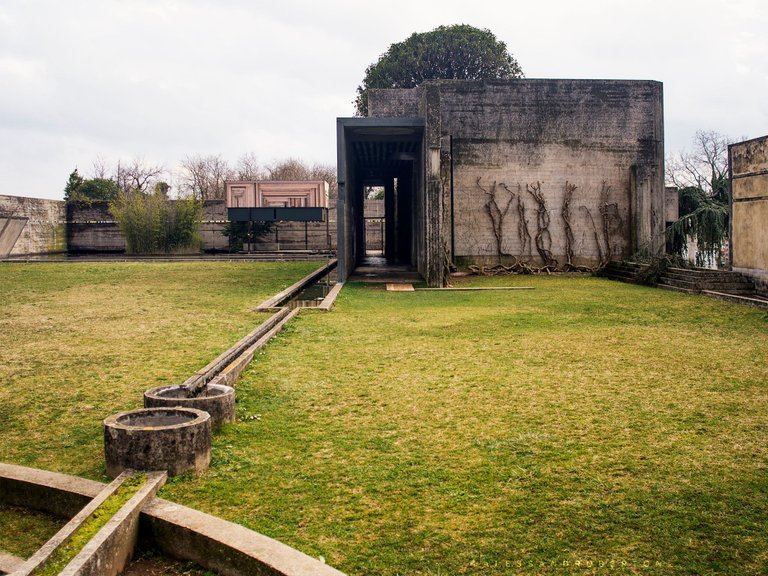
A pavilion on the water can be seen in the background. All volumes are connected to each other, the sense of continuity, of eternity, is described in architecture.
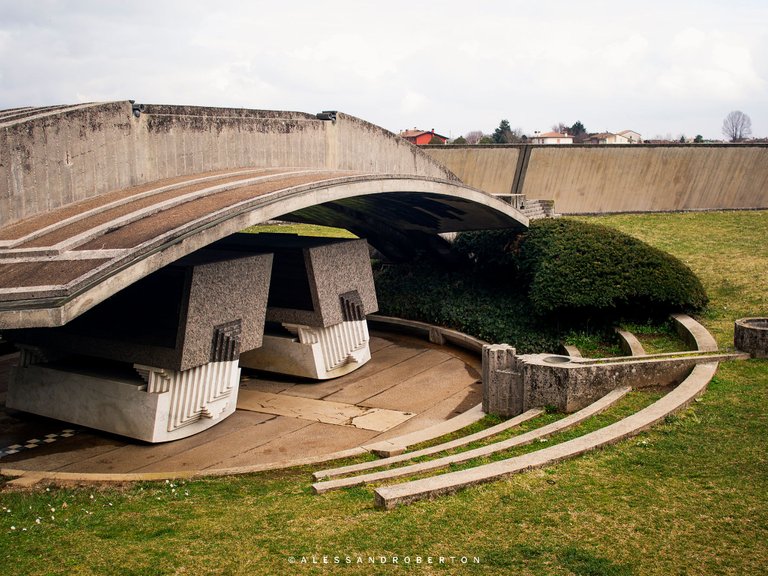
The arcosolium is the visual reference of all the possible paths inside the cemetery: it has a rich carpet with two rows of black and white checkered tiles, whose median line, the only one that leaves the lights on the right and on the left and the shadows of common existence, connect the two coffins. The sarcophagi are covered with ebony slats and in their central space, which only one person at a time can cross.
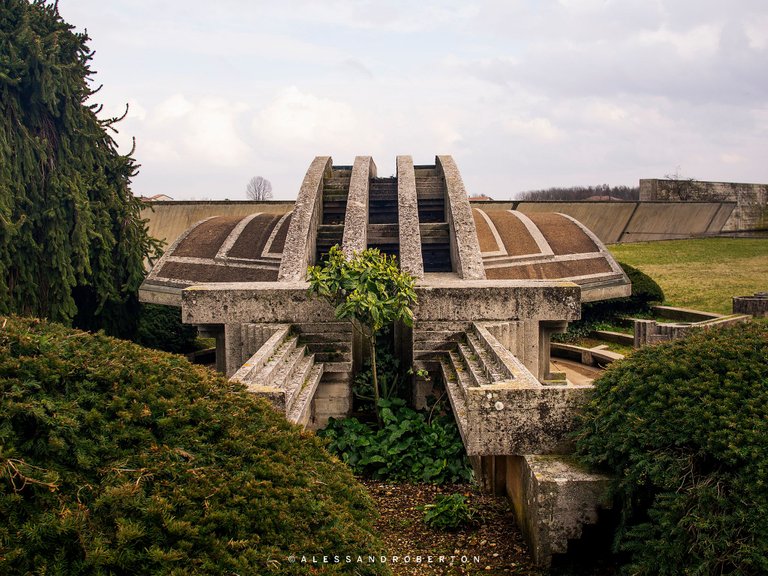
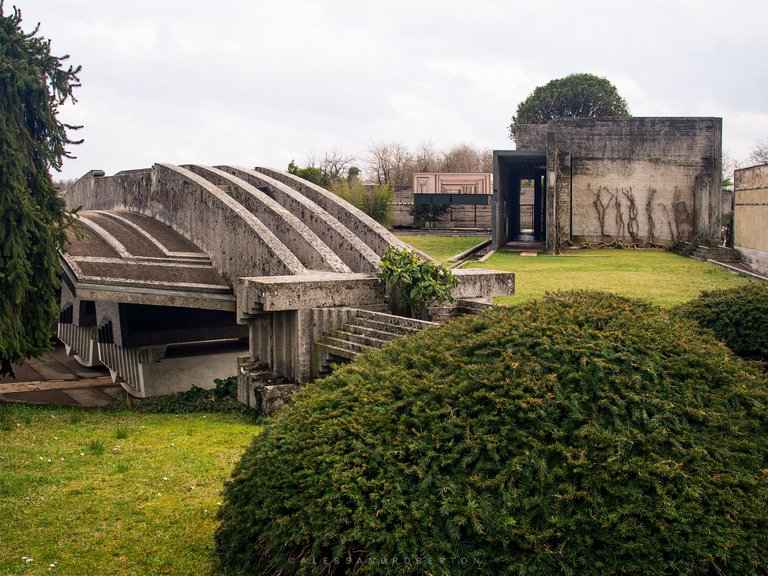
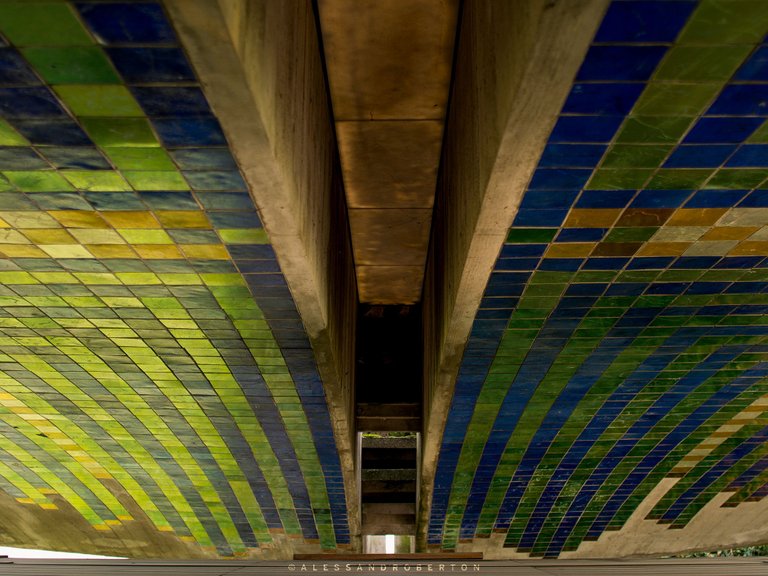
The underlying decoration of the arcosolium dome.
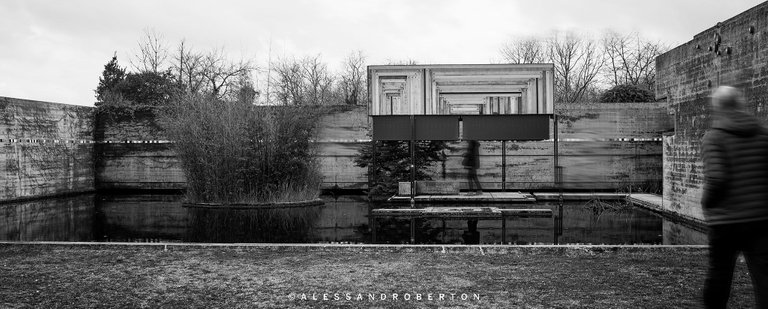
The view of the pavilion area on the water, with clear references to Japanese architecture.
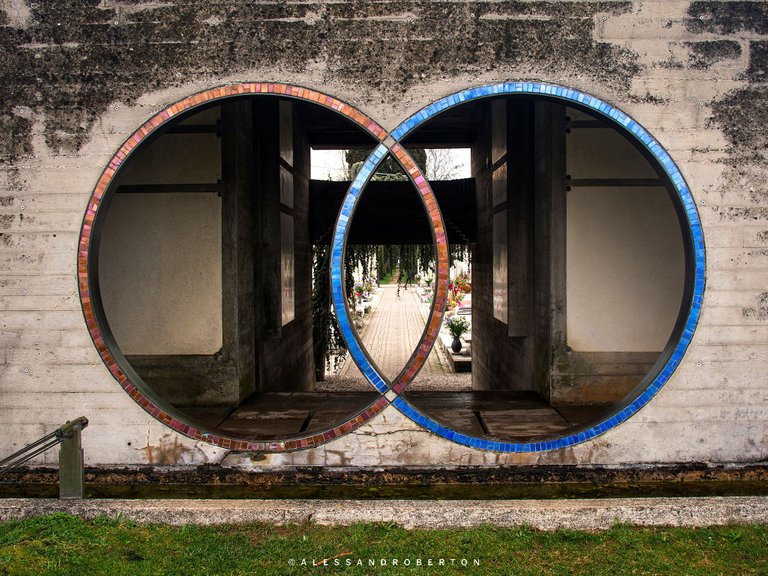
The two circles seen from the other side, you can see the entrance to the cemetery.
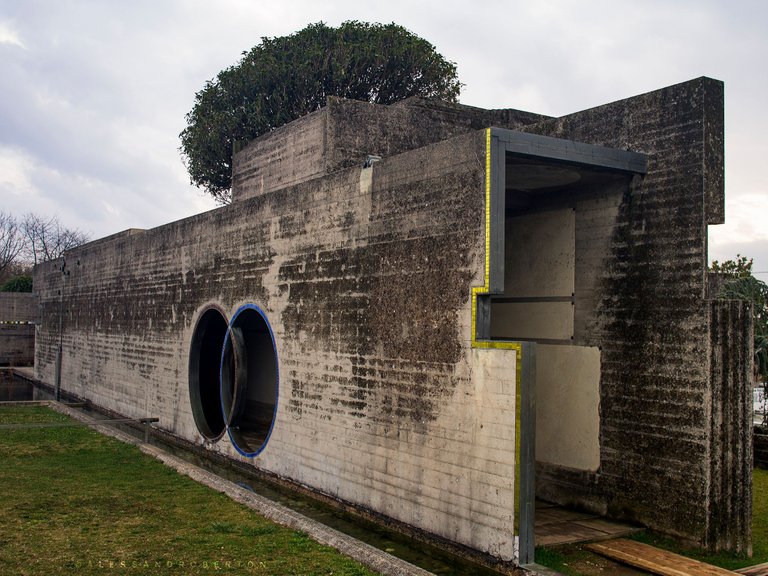
You can see the small channel that brings water to the pool of the pavilion area.
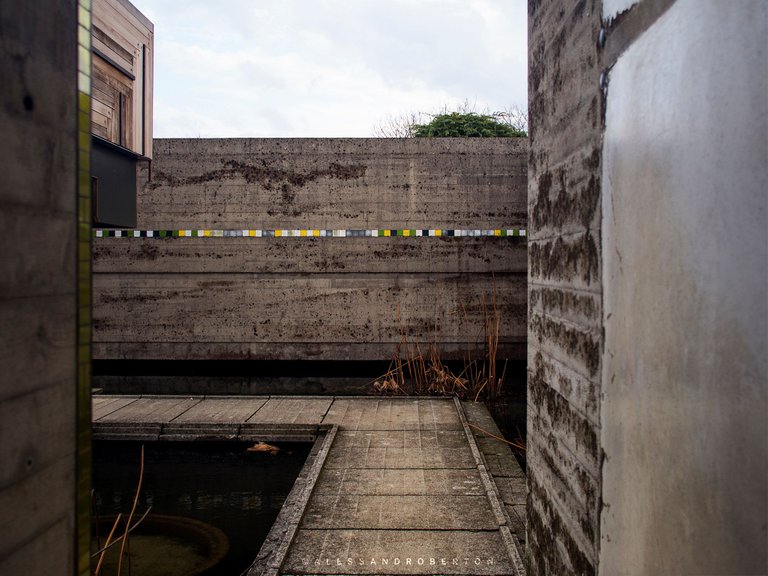
When you enter the complex and face the two circles, turning right you enter the pavilion area.
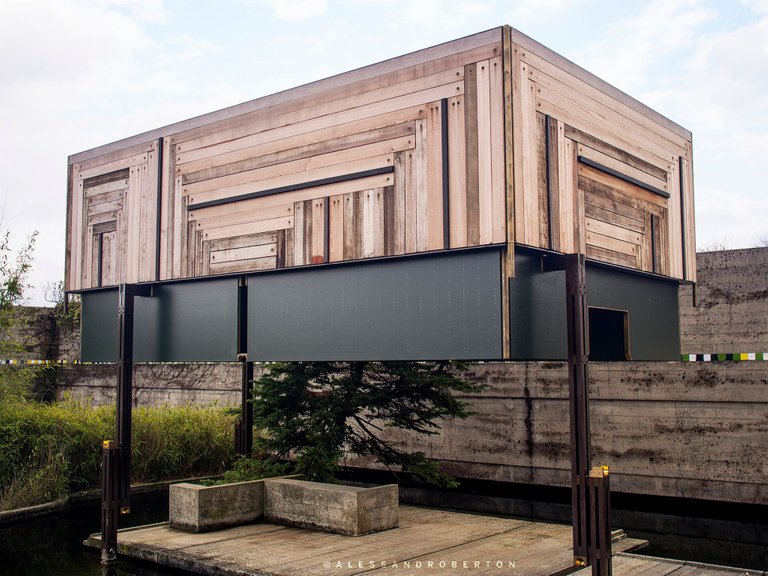
An intimate environment, full of details.
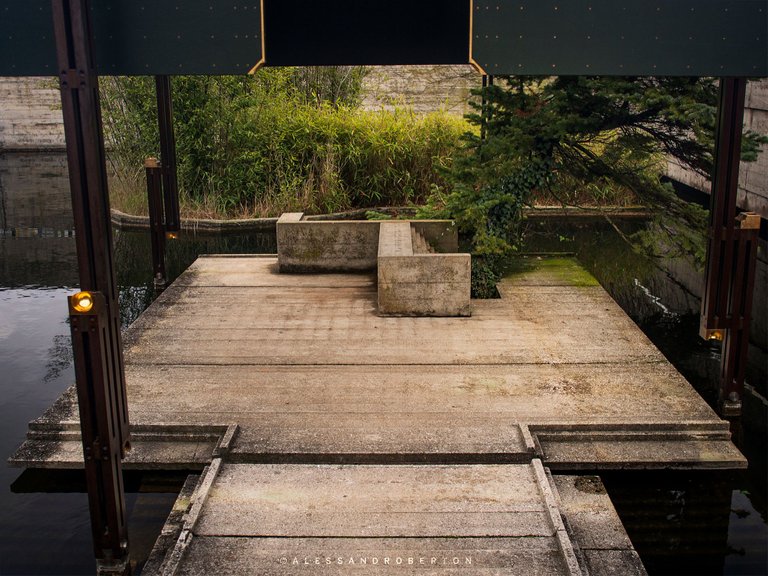
The analogies with the pavilions found in Japanese gardens are immediately noticeable.
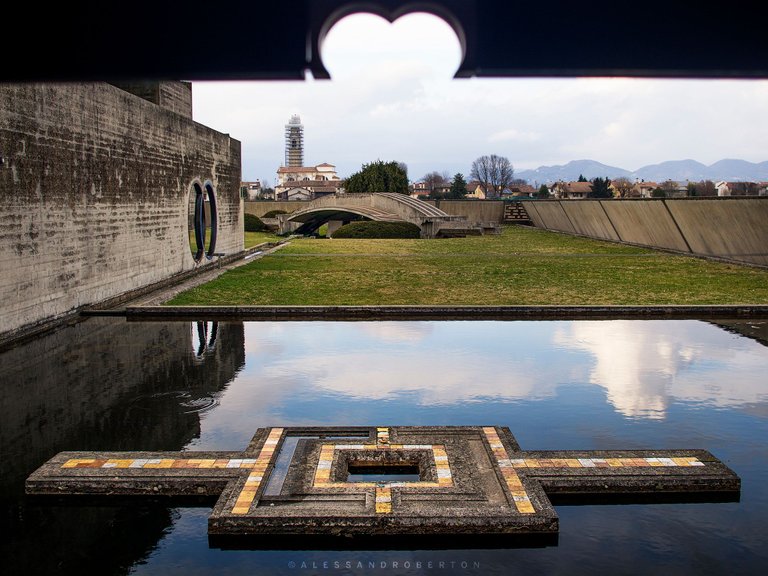
From the pavilion one can see the tombs and the theme of the circle is recurrent.
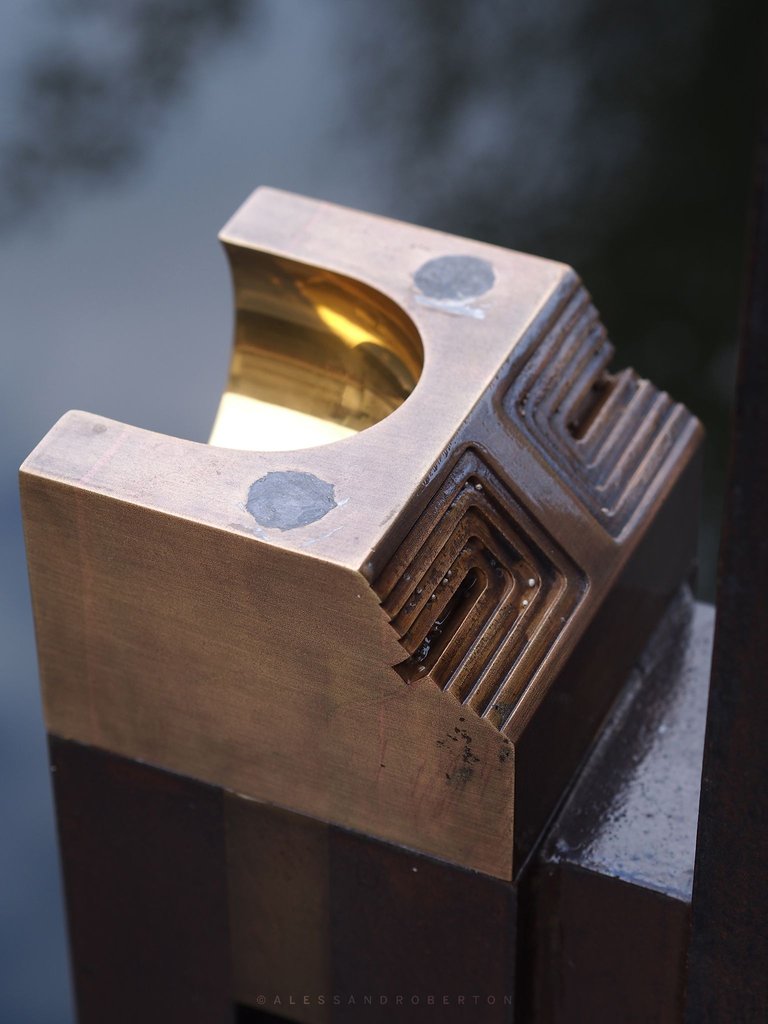
Scarpa has taken care of every detail of this architecture.
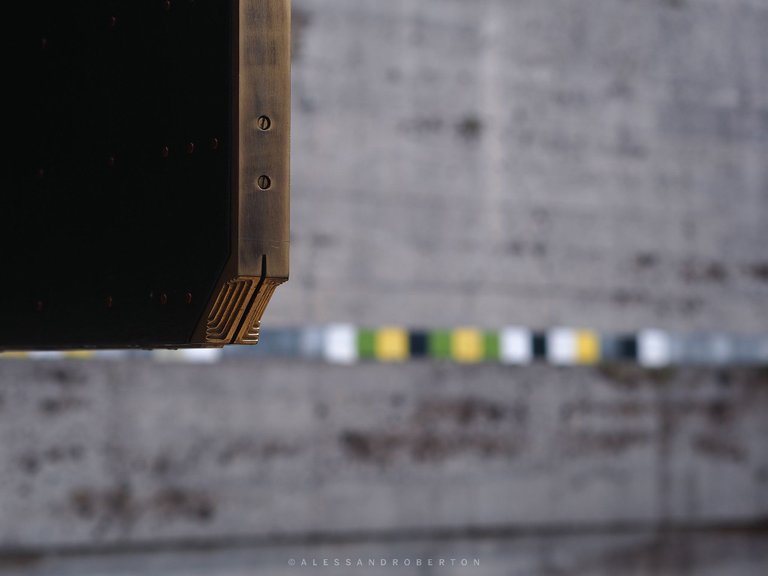
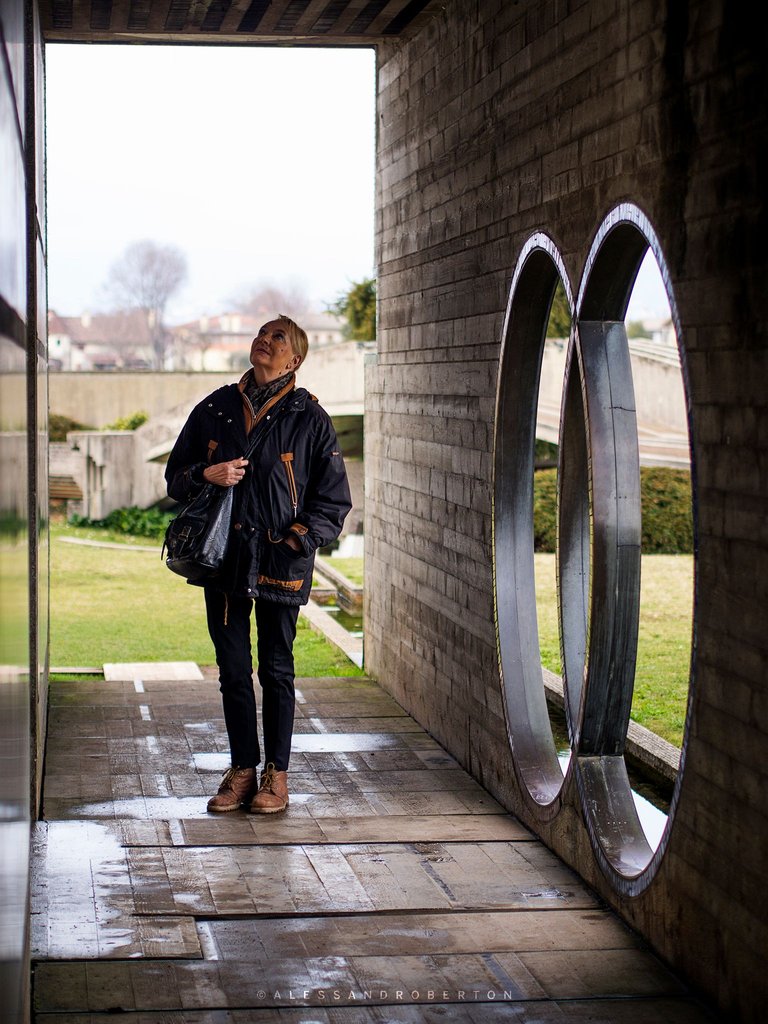
I leave the pavilion and return back to see the other side of the funeral complex.
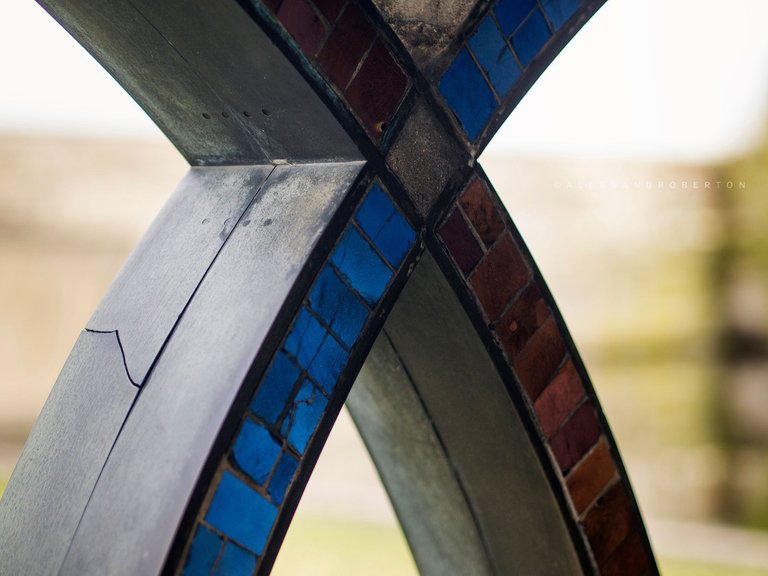
The architect to decorate the spaces uses colored glass tesserae, typical elements of the Venetian architecture used in the mosaics of the churches and not only ...
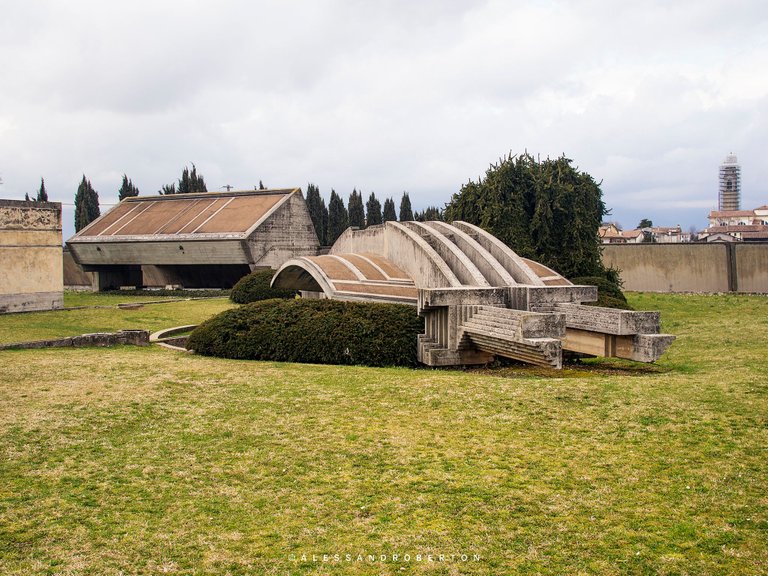
To the left of the tomb you can see the building for the tomb of relatives of the family.
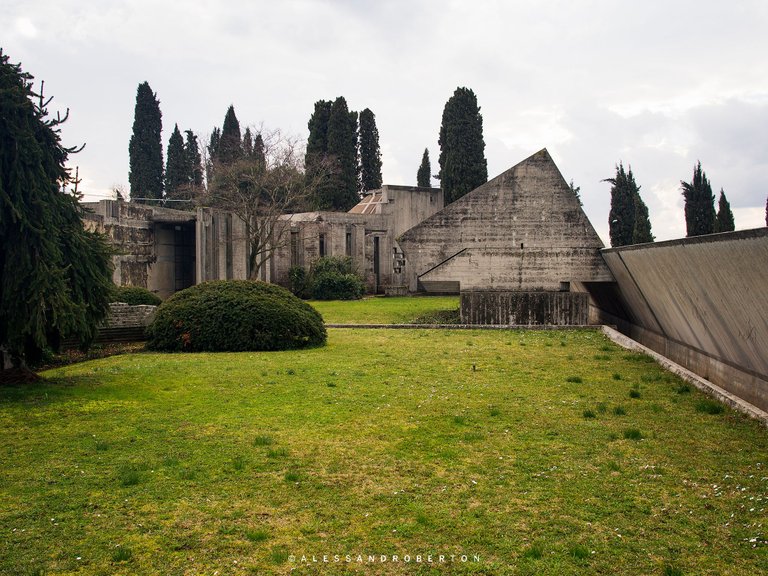
To the left of the photo is the complex with the chapel where the religious services are performed
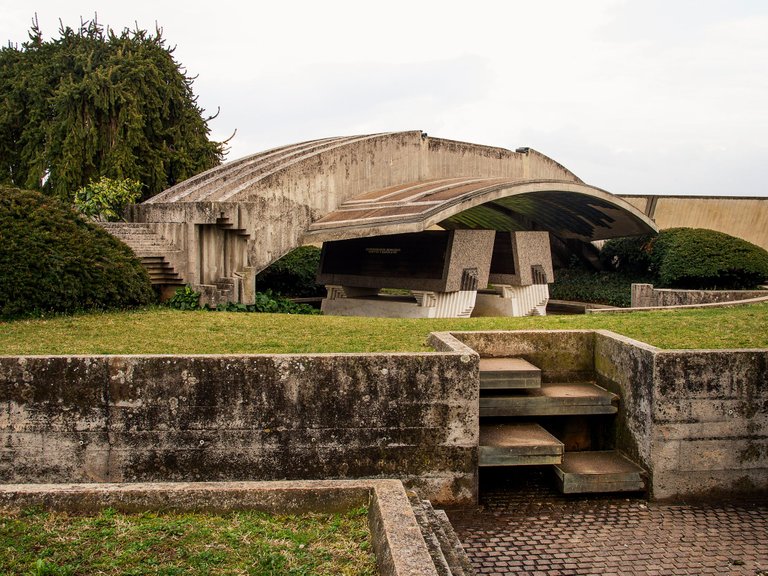
We descend some particular steps that are meant to engage the visitor in descending them, to emphasize the entrance into a new sacred space.
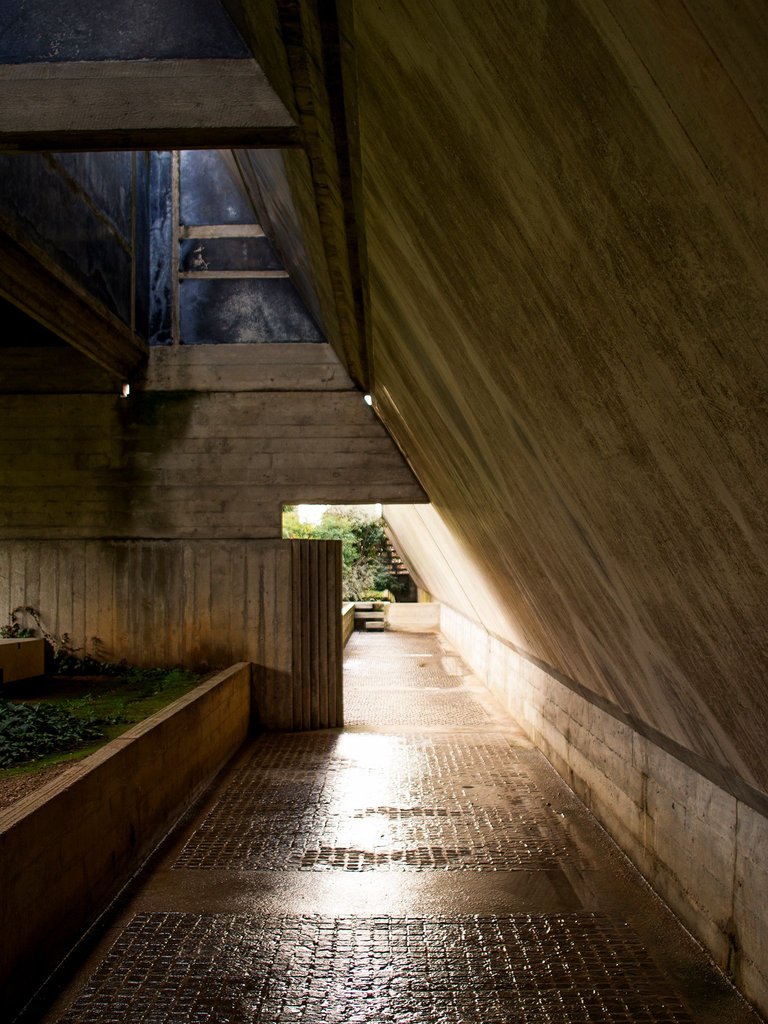
This is the space below the tomb area of family relatives, which is on the left and preferred not to photograph it.
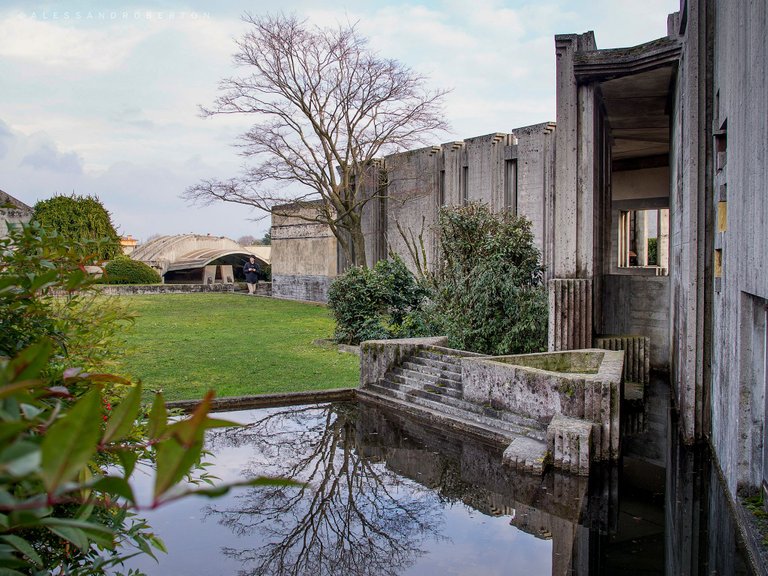
Going further, we arrive at a point of view where we see the tomb, the fulcrum of the project. On the right you can see a small part of the chapel I'm about to visit.
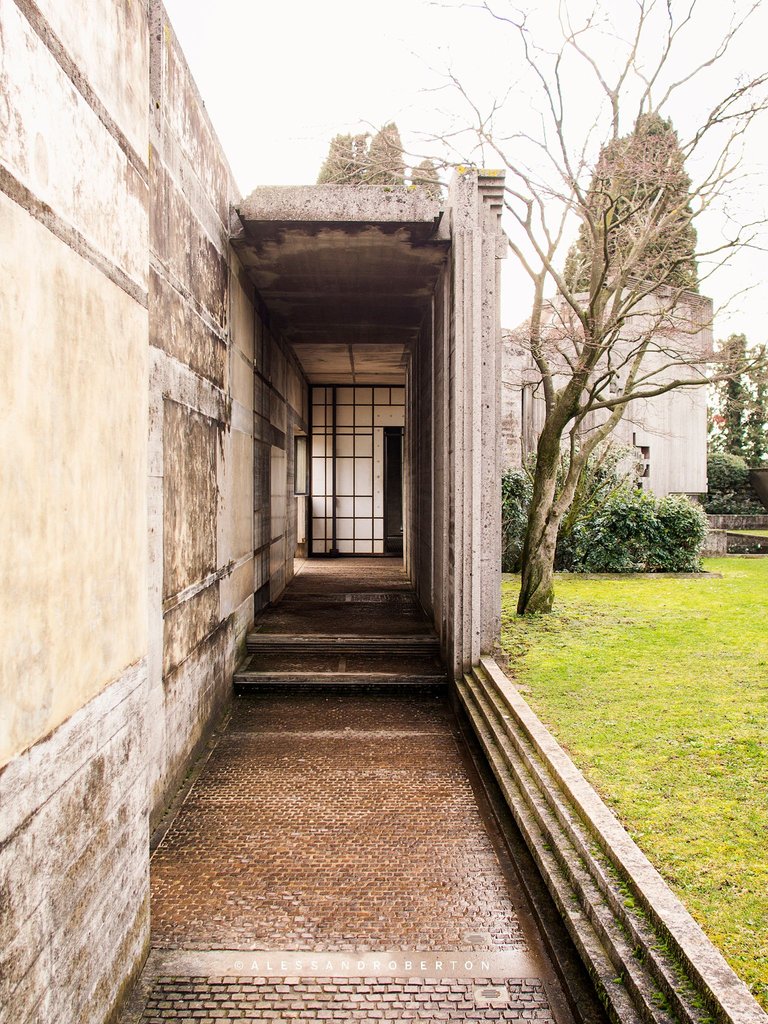
I came back and walked along the path that leads to the chapel.
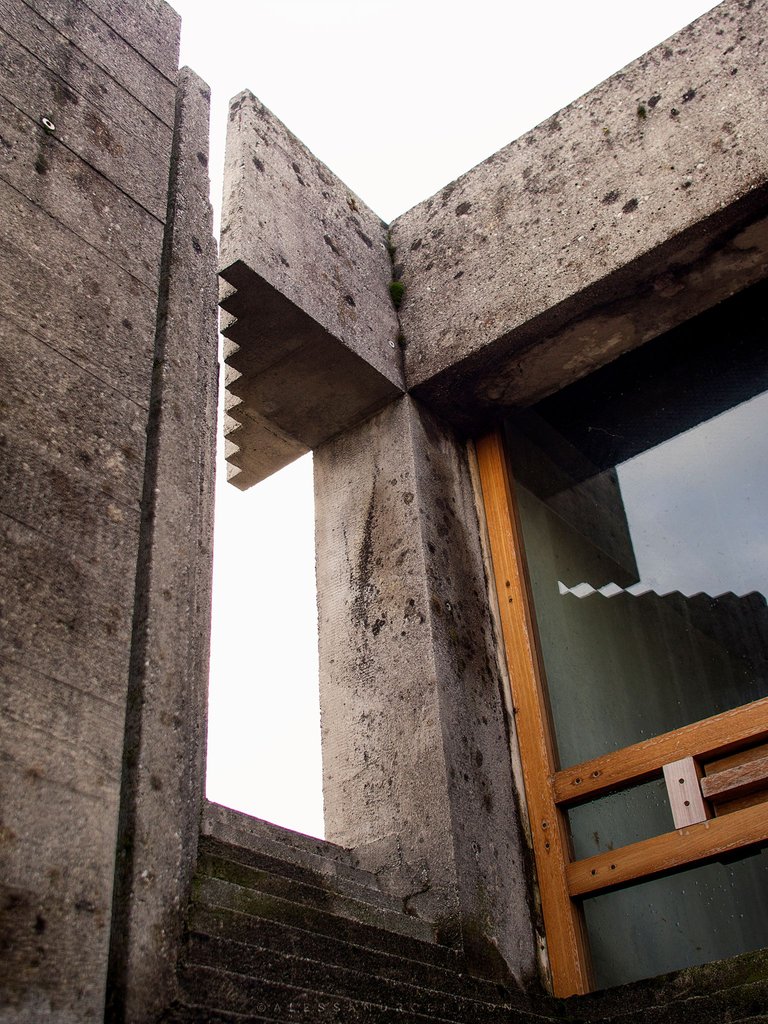
Access is full of incredible details and shapes.
It seems to be in an ancient space that reminds me of ruins of a bygone era and at the same time there are solutions of a modern genius.
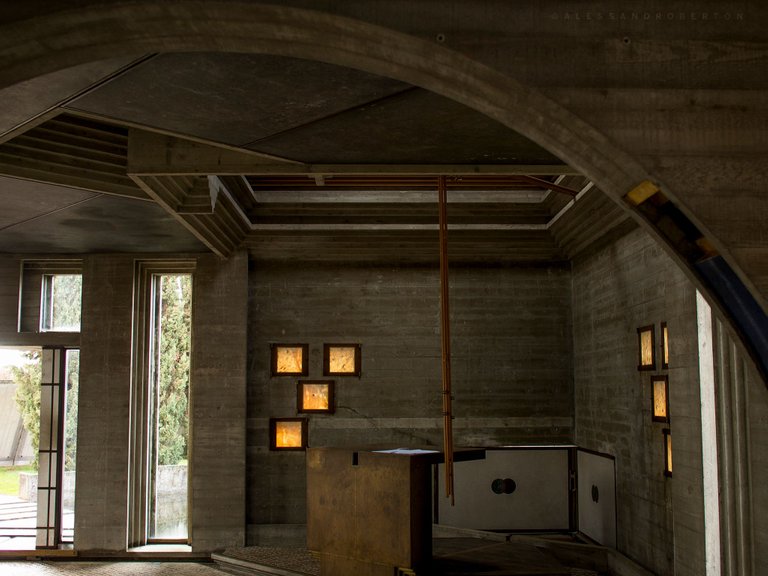
Only natural light enters, the forms are pure, the space is intimate and it is spontaneous not to speak.
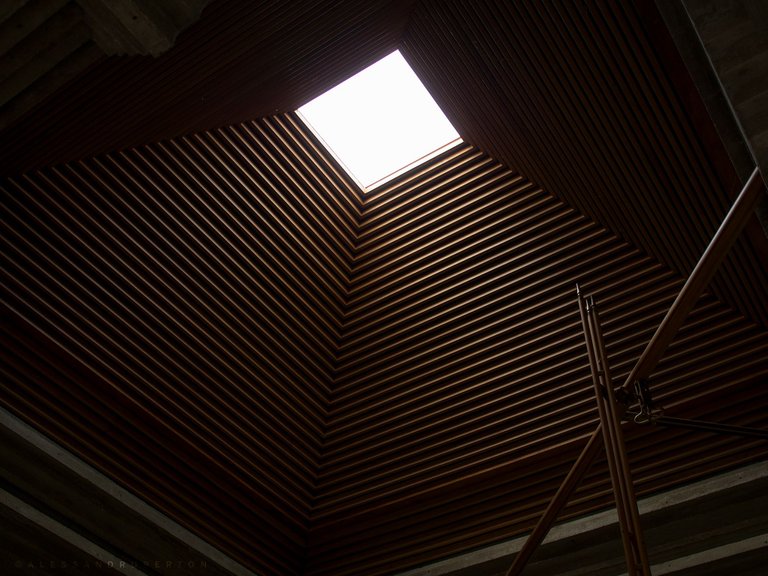
Here, too, the use of wood and the pagoda shape are reminiscent of Japanese influence.
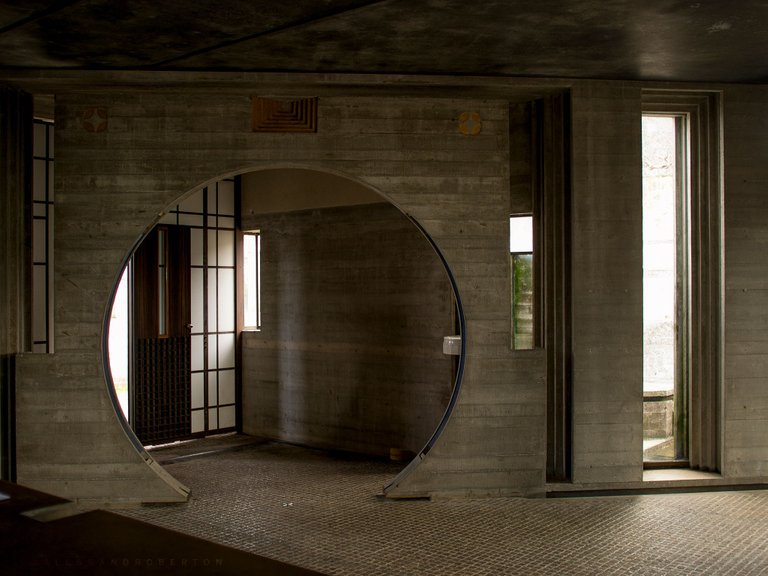
The theme of the circle as a rhyme of a poem, returns.
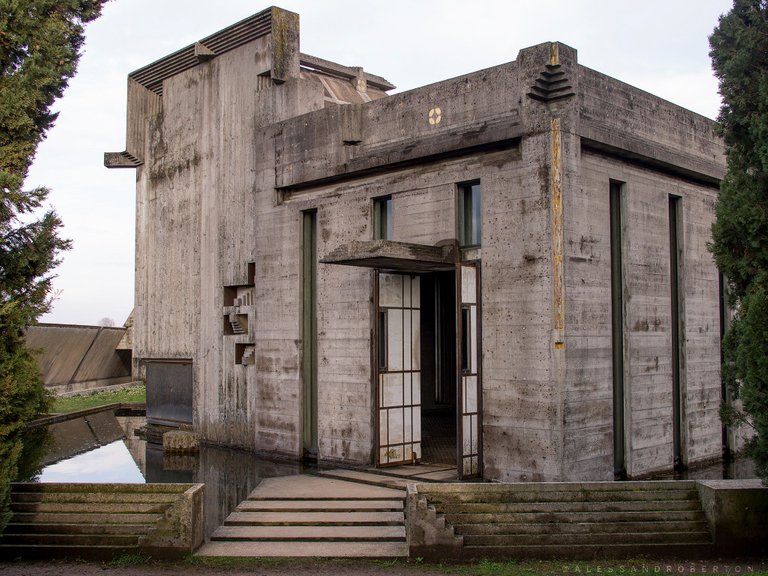
I go out of the chapel and look at it from the outside. From this side we see that it seems to float on the water
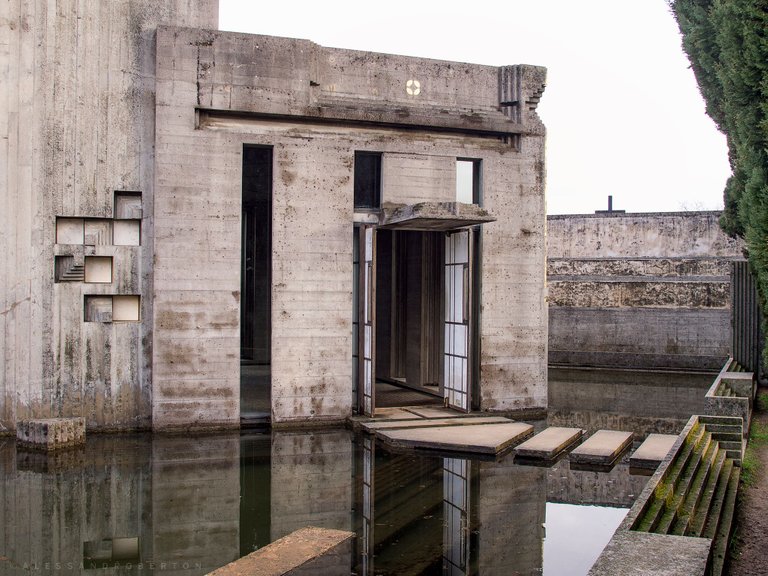
Even the steps, in Japanese style, seem to emerge from the water as in Zen art, where they emerge as islands.
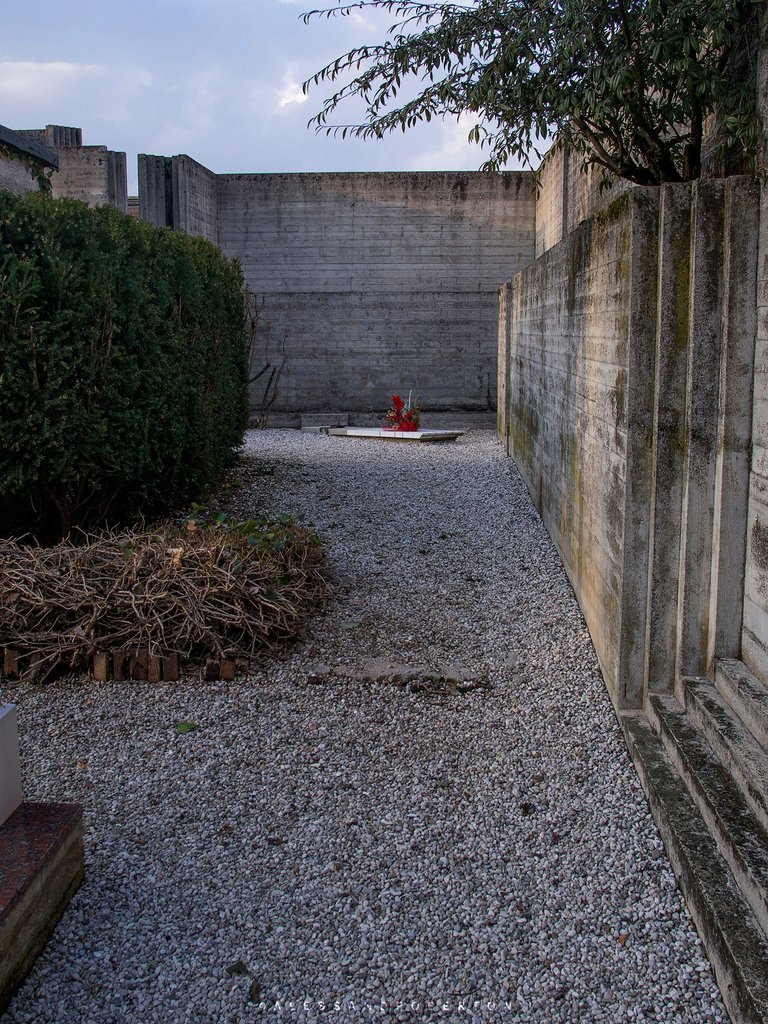
I retrace the path that I walked and leave the tomb area to enter a slightly hidden area dedicated to the tomb of Carlo Scarpa who wanted to be buried here.
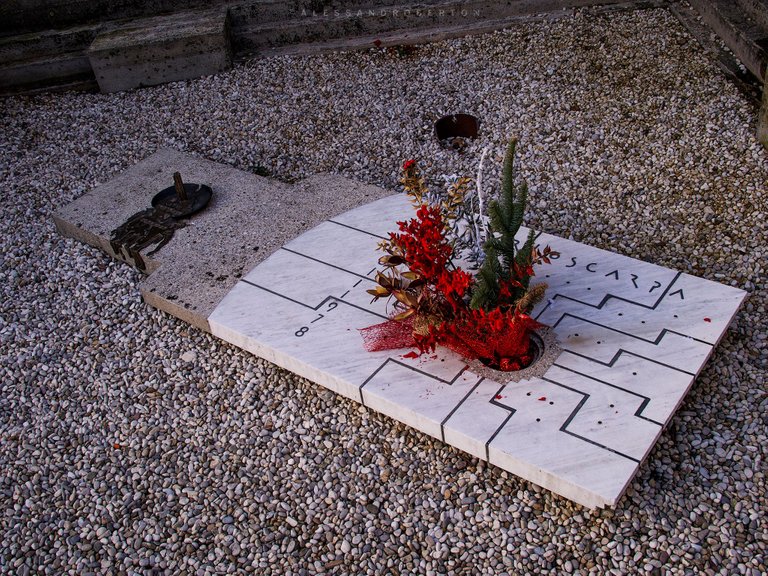
You arrive in a middle space. The tomb is located between the monumental Brion area and the municipal cemetery. The tomb is at ground level, where the path of every man's life ends.
Carlo Scarpa died in 1979 in Japan, in city of Sendai.
He died falling from the stairs of the hotel where he was staying.
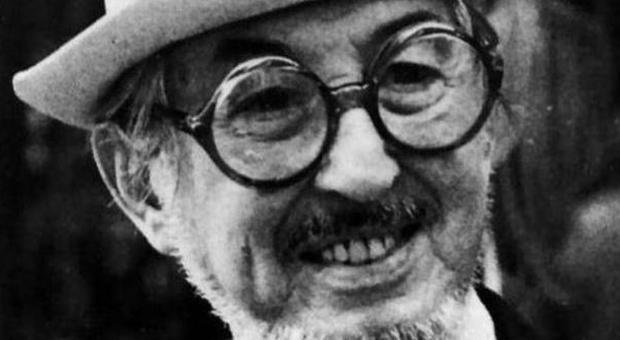
I hope you enjoyed this photographic journey in this magical and unique place in the world.
I have many ideas for future posts.
I would like to show you the incredible places I will visit.
Let me know if you liked this post.
I would like to receive your comments and suggestions to improve more and commit myself to offer quality content.
I wish you all a good day!
This place seems like a place to have some peaceful eternal rest if only the death can feel anything.
You're right, when you enter this masterpiece of architecture, you feel sensations, which I've never tried elsewhere.
Those who visit it are conditioned to reflect on life, on death.
It can not be explained in words. It is something spiritual, not religious.
I visited incredible churches but I did not experience the same feelings.
Thanks for the comment! :)
Congratulations!@alequandro, Your post was Resteemed by @OCD!
@ocd now has a witness. SteemConnect or on Steemit Witnesses to help support other undervalued authors!You can vote for @ocd-witness with
Thanks for the support, I follow and voted for you! :)
good post, you deserve a good ranking, I follow you.@fatemah
Thank you so much!
I love it! So many great photos and fantastic content. Keep it up!
Thanks for the nice words!
Howdy partner, I'm @photocurator, a curation bot; I keep an eye on the photo feeds, I vote random photos of my followers and at the end of the day I publish a post with links to the best photos. Follow @photocurator to get your photos curated in the future!
very interesting place and great photos!
Thanks, I appreciate your comment.
I was undecided whether to do this post, because the topic of the cemetery is delicate and may not please many people but I am an architect and in front of such an important work I had to create this post to make this place known to people who can not go there. ;)