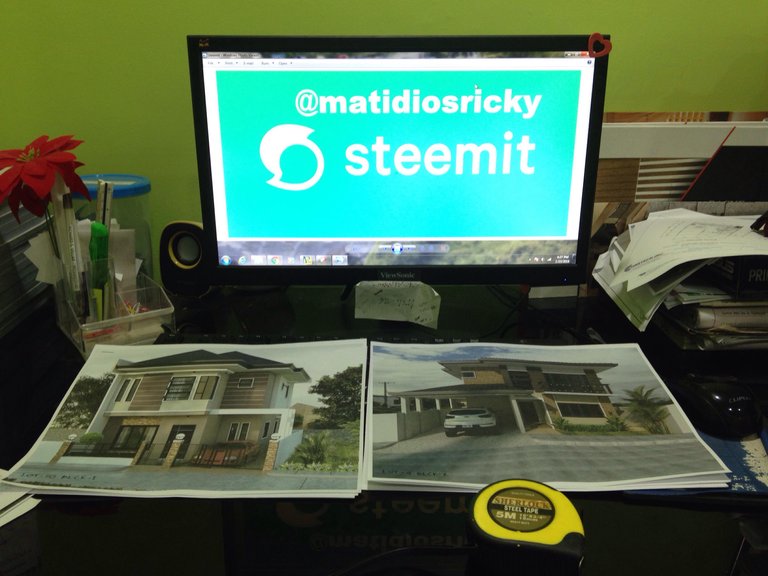
Hi steemians i just want to share my proposal drawing. The first drawing owner by Mam Jade ann Villegas lot area of 100 SQM. this lot is located at ALDEA DEL SOL bankal lapu-lapu City, Cebu. The ground floor of the house composed of 1 living area , 1 dining area , 1 kitchen , 1 maids room , 1 t& b , laundry and 1 carport and the second floor 1 master bedroom with t & b , 2 bedrooms , 1 common t & b. And this is the house and floor plan
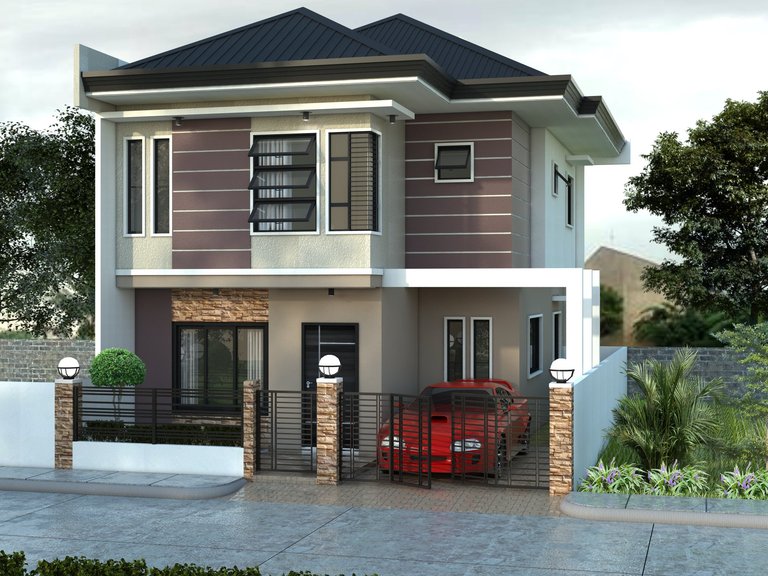
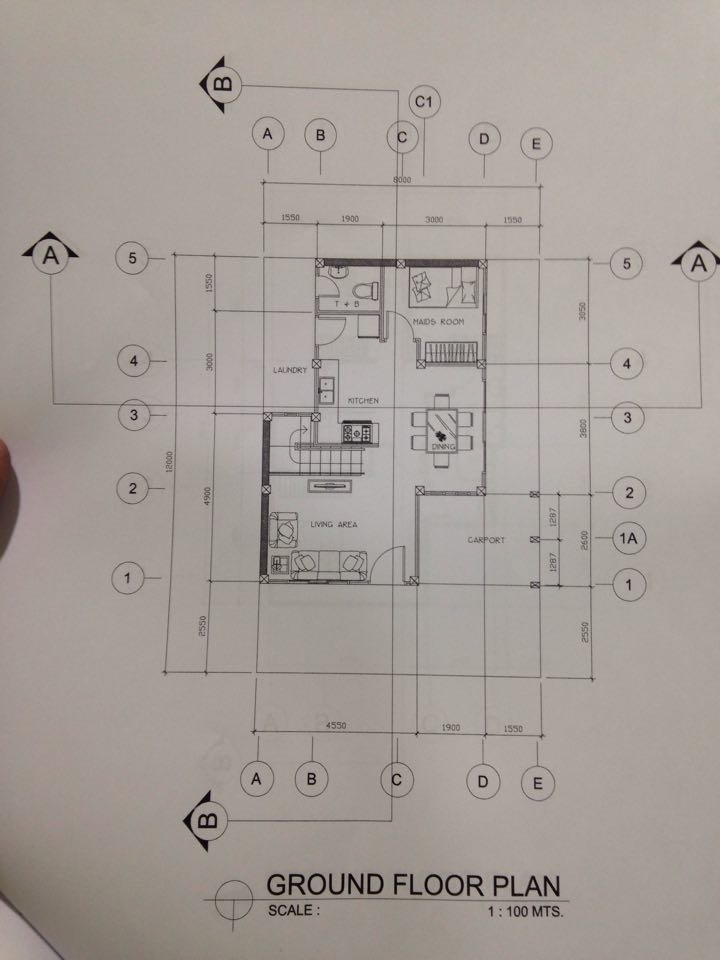
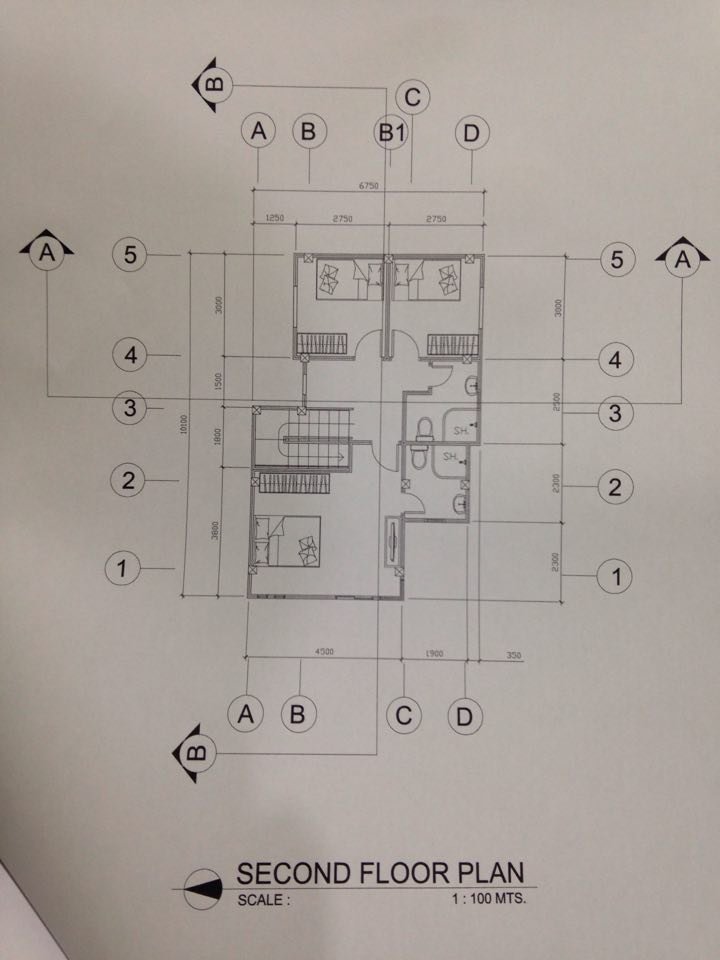
And the second drawing owner of Nelson Villar this house located at Gabi Ajoya Cordova Cebu. This design inspired of his personality simple guy and very humble person. His house composed of 1 living area , 1 dining area , 1 kitchen , 1 maids room , 1 t& b , laundry and 1 carport and the second floor 1 master bedroom with t & b , 2 bedrooms , 1 common t & b. And this is the picture and floor plan of the house.

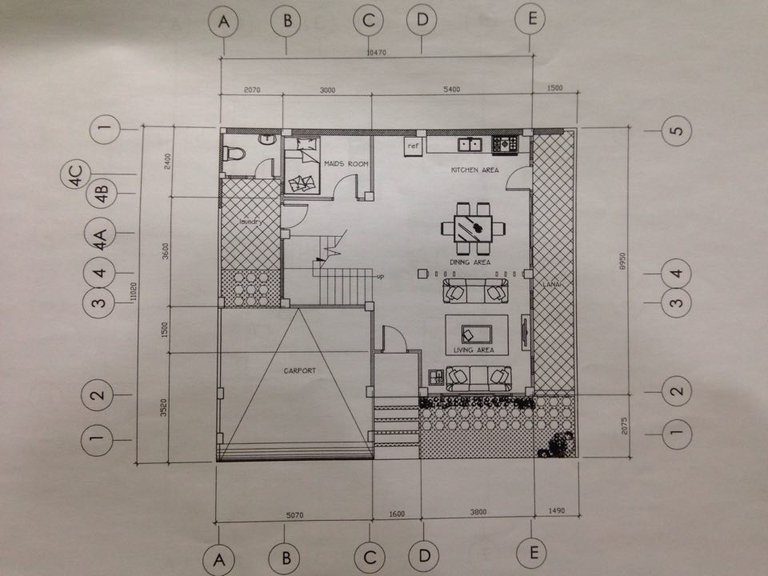
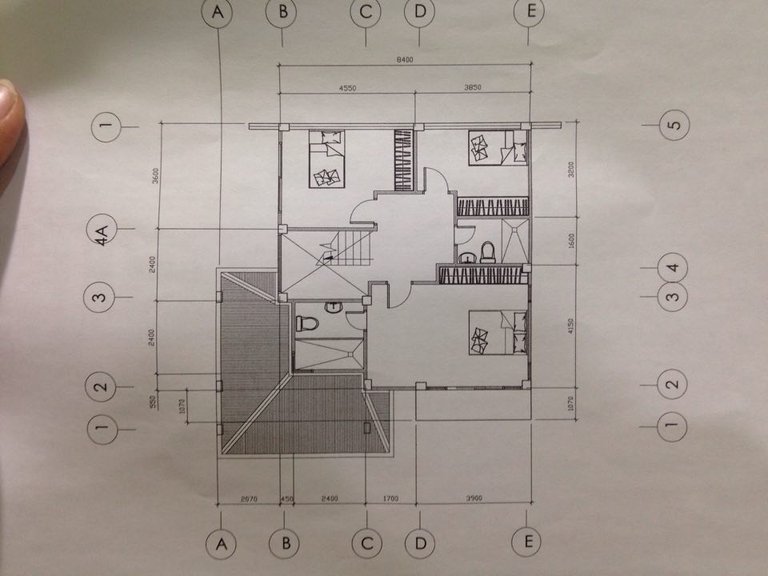
How to be a designer ? For me Design is a fundamental part of nearly every aspect of human life. If you enjoy looking at design of the house and thinking the thing how to made or to build and believe to your self and pray to JESUS. Here is a my weapon to becoming a successful designer.
- Practice on how to build a house
- Think how to create the object
- Think how to solve a problem
- Think how to impress the client
- And must of all self discipline
THANK YOU FOR READING STEEMIANS GOD BLESS ALL !!!
Hello po. Ask ko po sana if anung application yong gamit mu to create the drawing po😊
Autocad yung plan den sa 3d sketchup