This is Labassa, it's an outstanding Victorian era mansion located at Caulfield North in Victoria, Australia. I visited this historic home while on a road trip to the state. We visited a number of stately homes but sadly this one wasn't open to the public while we were there. It intrigued me too much not to go by and have a look though, it's opulent architecture is like no other that I have seen before. I wasn't sure why it was closed, all the other homes were open but this is the one I really wanted to see. While I was there I decided to take a little walk around, I was two states away from home, I might as well!
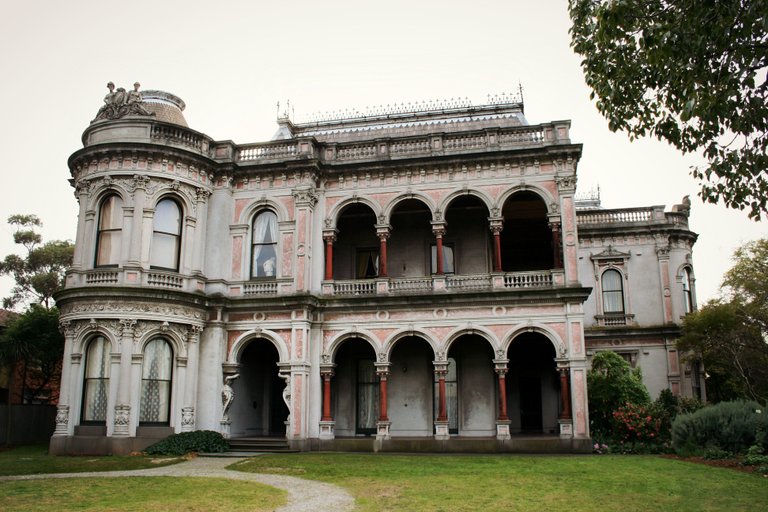
I'll start with the history and where it all began. The land was first acquired in 1854 by a man named William Lyall. In 1859 it was transferred to his partner, John Mickle who also acquired the adjoining allotment. Building begun in 1862-1863 for lawyer named Richard A. Billing, it was an eight roomed house and called ‘Sylliott Hill'. In 1873 the first eight roomed house was extended significantly into a twenty roomed house by architects Crouch & Wilson, who is thought to be also responsible for the first house. Richard A. Billing was a successful barrister, the new addition reflected his success. He resided at the the property until his death in 1882.
In 1883 a prominent Melbourne businessman, Alexander William Robertson leased the property from Richard Billing's widow. In 1885 he purchased the adjoining allotment and in 1887 he purchased Billing's property and renamed the now 6.31 hectare property, 'Ontario' reflecting his Canadian heritage. Alexander Robertson was a founder of the Cobb & Co. coach company that ran the mail service throughout Victoria. In 1889-1890, Alexander Robertson commissioned the German born architect, John A. B. Koch to extensively remodel the house into a thirty five roomed mansion in the French Second Empire style. The existing house was extended and altered, largely resulting in the nineteenth century mansion as it now appears. The interior featured gilt embossed wallpapers, ornate stained glass and a rare trompe l’oeil ceiling.
After Alexander Robertson's death in 1896, the house was tenanted to a succession of Melbourne’s elite. It wasn't until 1904 that it was eventually sold to a mining millionaire, John Boyd Watson and he renamed it 'Labassa'. In the early twentieth century, many large estates were subdivided into smaller blocks as the demand for land grew and it became more difficult to maintain large estates. After Watson's death in 1911, portions of the Labassa Estate were offered for sale. Mrs Watson retained a 1.73 hectare portion containing the house. In 1913 forty six allotments were auctioned at Labassa Estate which formed the streets Labassa Grove and Ontario Street to the east of the property.
In 1920, new owner Robert Hannon built a red brick block of flats adjacent to the house. In 1923 following the "boom years" the mansion was divided into apartment flats and became home to successive waves of residents of more modest means. Among Labassa’s new wave of residents was Louise Lovely, Australia’s first silent film actress to find acclaim in Hollywood. From 1930-1940 the mansion became the setting for innumerable extravagant parties and more demure meetings such as the Emilie Robins Auxiliary for the Queen Victoria Hospital. During the Second World War, Labassa hosted fundraisers in aid of the Red Cross Comfort Fund. With the post-war immigration boom, Labassa became a significant residence for some of the European families who were displaced from their homelands.
Subdivision continued until the National Trust of Australia purchased the house in 1980 and subsequently purchased adjoining sites, one to the south-east in 1984 (that house was demolished in 1988) and another to the west in 1988.
Labassa as it stands now is substantially as it appeared when John A. B. Koch completed the work in 1890. The original two storey house was transformed into a French Second Empire style mansion, with the addition of a two level L-shaped arcaded verandah.
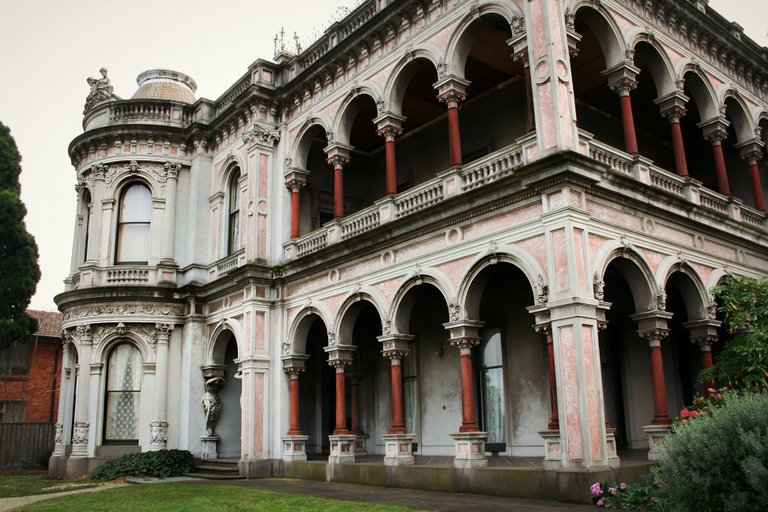
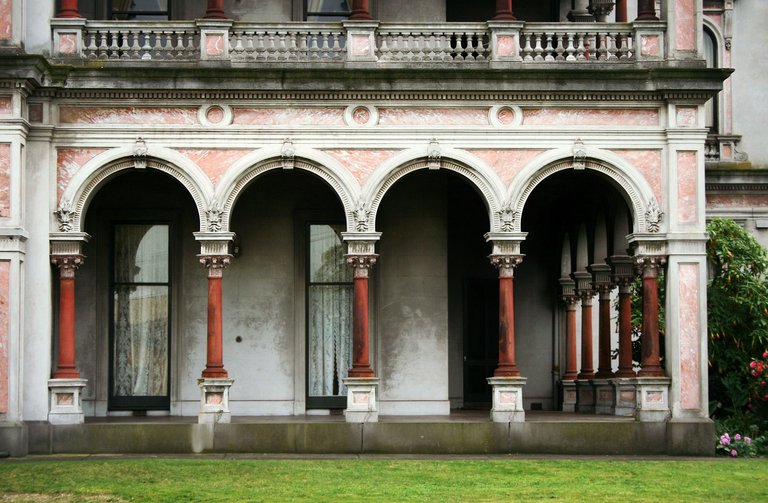
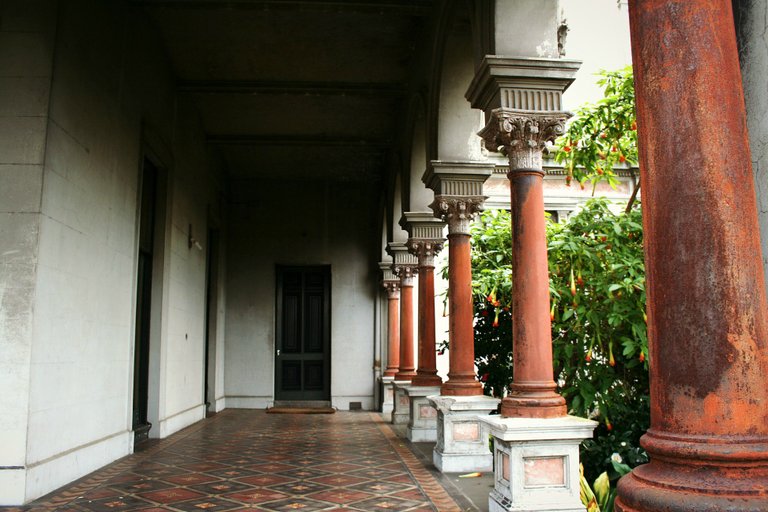
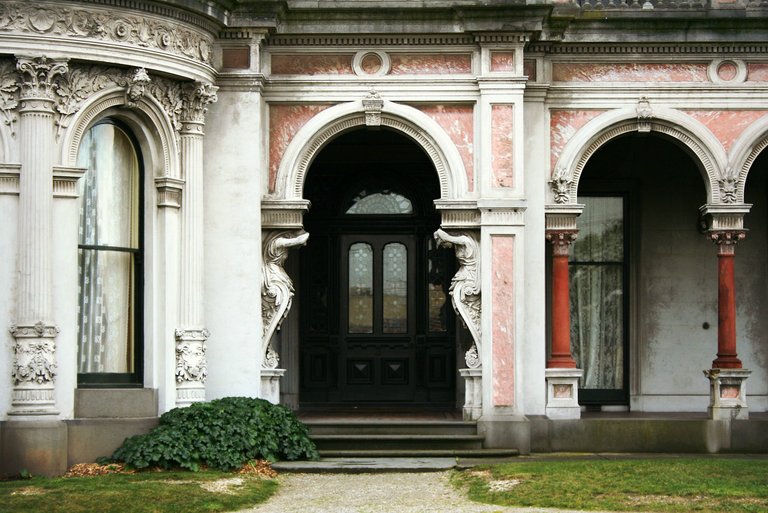
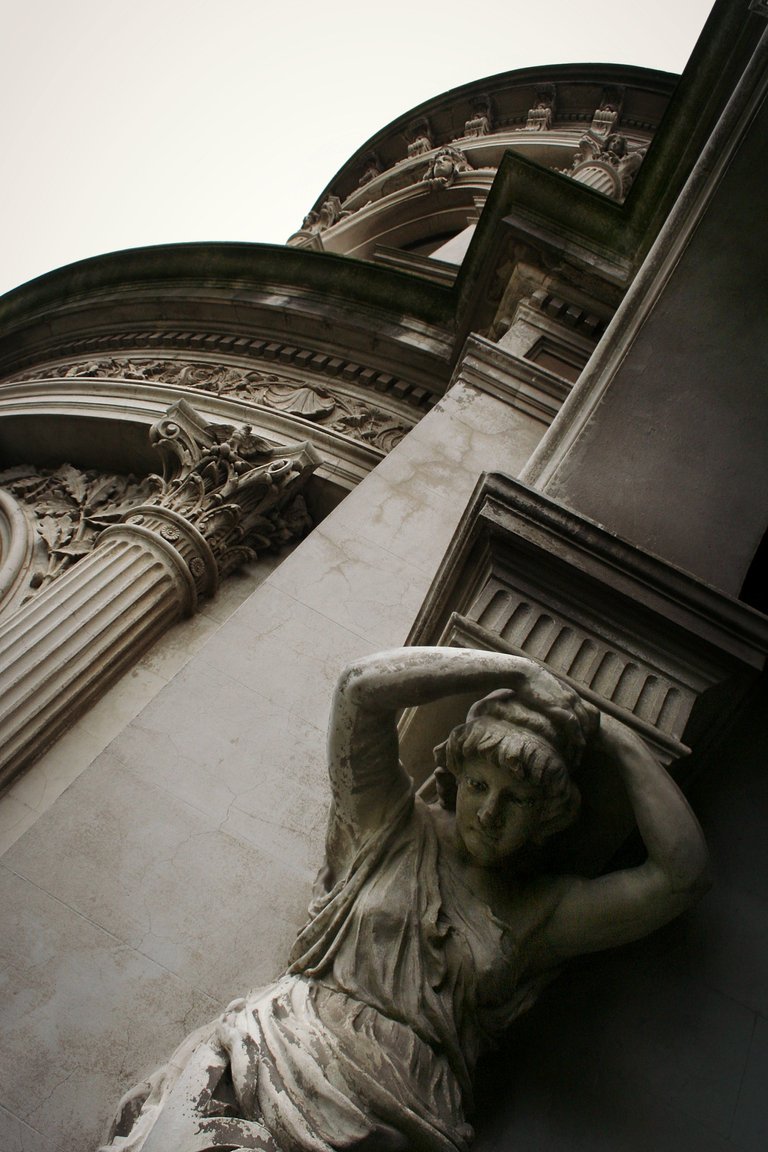
The main south and east facades incorporate many outstanding cast cement details, including sculptures, elaborate cornices, swagged corinthian columns and caryatid consoles flanking the entrance porch. As well as pink marble panels and imitation marble along with the use of incredible curved surfaces. So much work and detail were put into the facade planning. The stonework was exquisite. The craftsmanship was impeccable and even after all these years it was holding up beautifully. All I can think about is the man hours that went into crafting something so beautiful and as intricate as this.
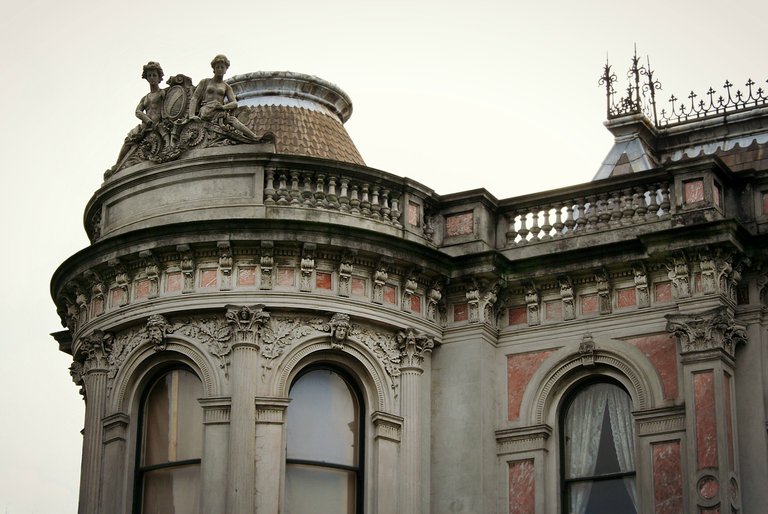
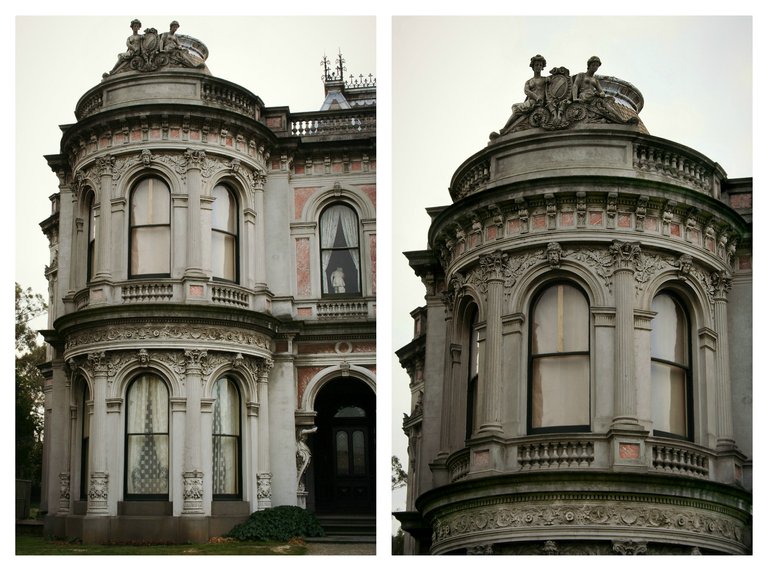
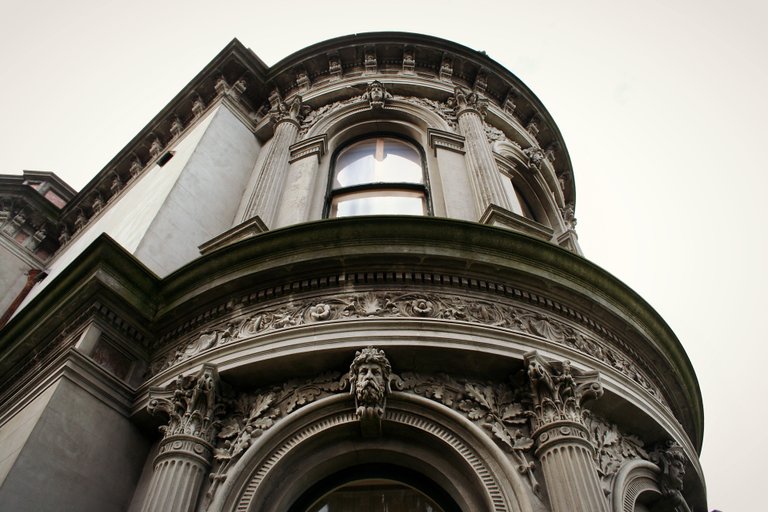
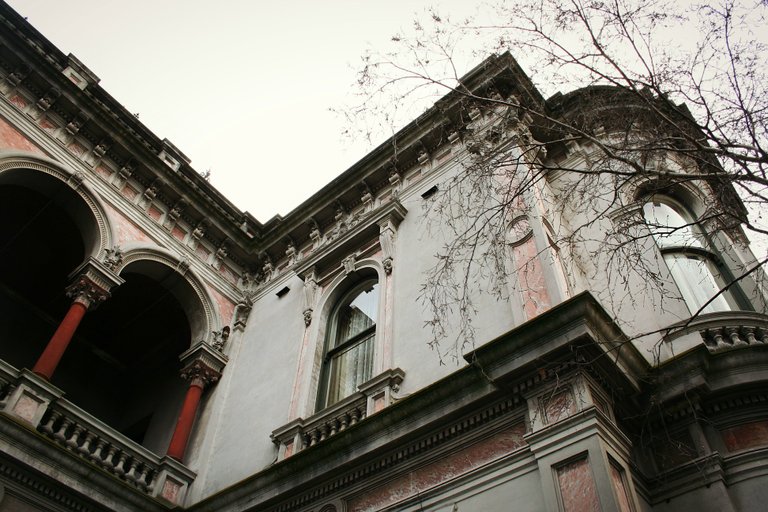
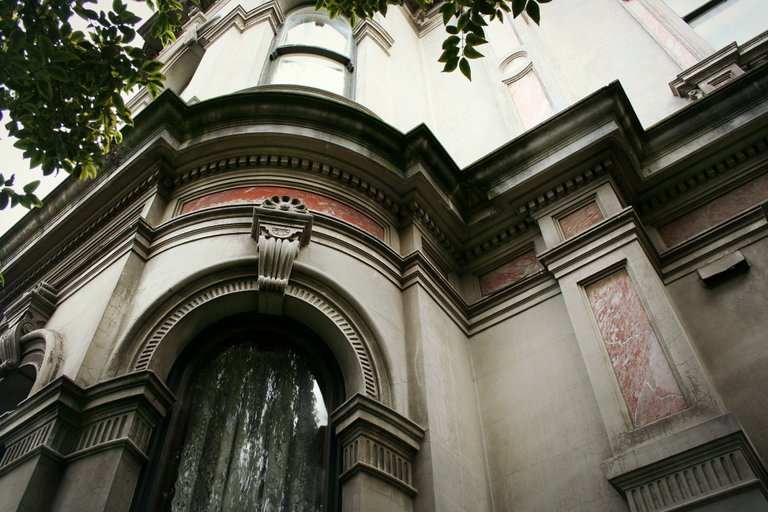
The building is unpainted cement render with beautifully dressed plinths, balustraded parapet and steep with slate covered, flat topped mansard roofs behind. A truncated conical roof is a feature of the south bay and a helmeted head is incorporated in the parapet over the east bay.
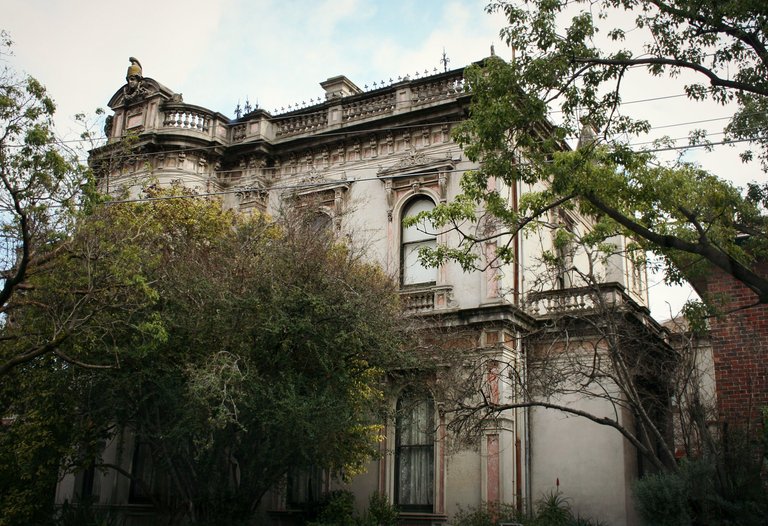
At the rear of the building there's a two storey wing and a single storey cottage, the former being connected to the main house by a tower, this was constructed in 1873. The property at its peak also included stables that were built in 1873 and a conservatory and tennis pavilion thought to be constructed in 1890. All of these outbuildings survive, with the stables and conservatory being converted for residential use after 1922.
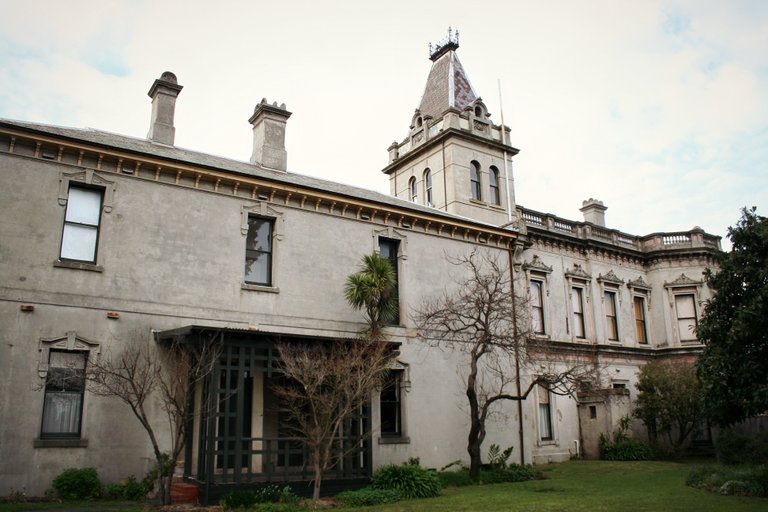
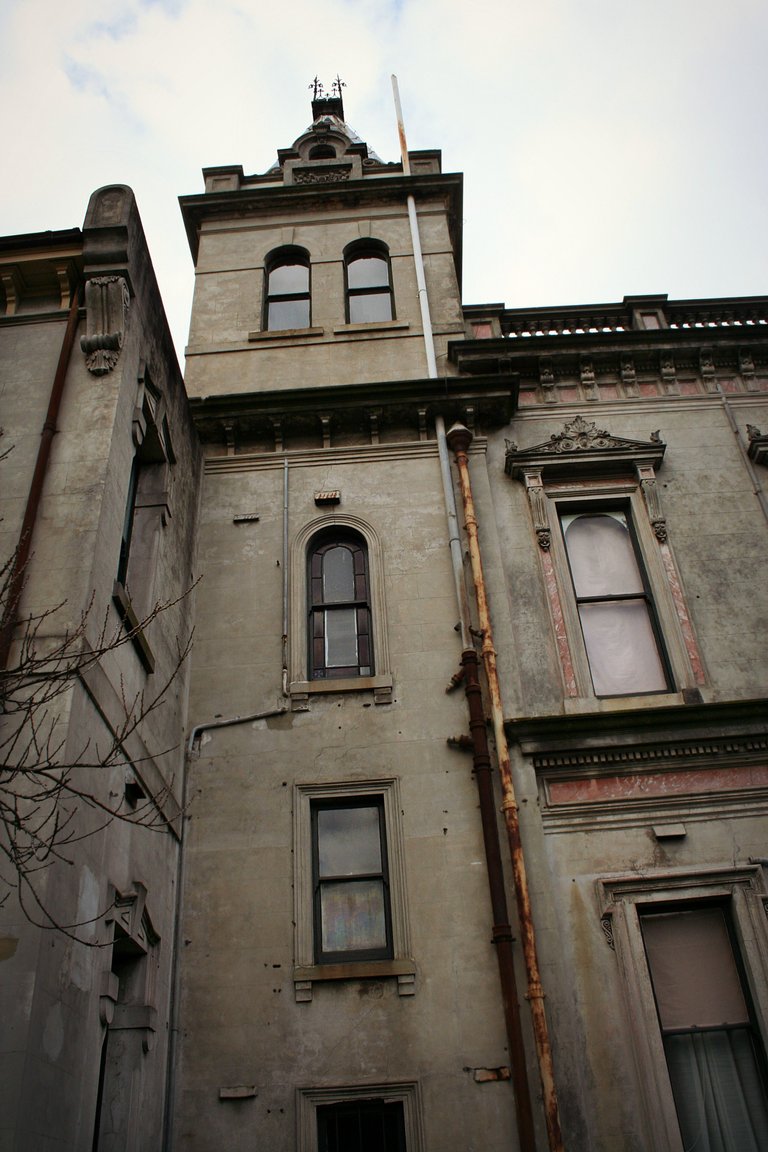
Internally a range of decorative treatments remain from the late nineteenth century and the early twentieth century, both from the Robertson and Watson periods of occupancy. These include wallpapers, ceiling decoration, chimney pieces, mouldings, joinery and decorative glass. This was the only image I was able to get of the inside as many windows had blinds that were pulled down or had lace window trimmings.
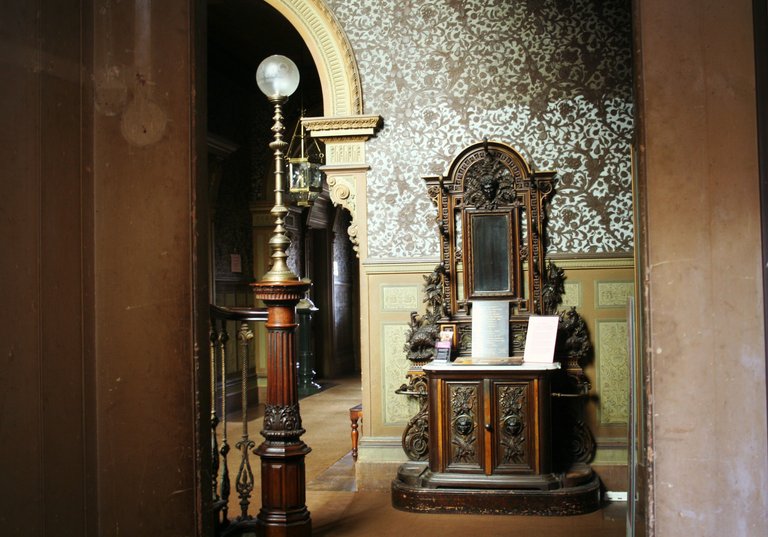
I am still very keen to get back there someday and tour this remarkable property. When the outside looks like this, one can only imagine what in the interior is like. This glimpse through the side door is just a teaser I'm sure. The National Trust is wonderful organisation here in Australia who work hard to restore historic buildings back to their former glory, trying to keep everything as original as possible and they do an exceptional job at it.
possible source
Not indicating that the content you copy/paste (including images) is not your original work could be seen as plagiarism.
Some tips to share content and add value:
Repeated plagiarized posts are considered spam. Spam is discouraged by the community and may result in action from the cheetah bot.
Thank You! ⚜
If you are the author, please reply and let us know!
Yes I am the author... thank you. I re-posted my own story for competition purposes.
good jop pro !!
Thank you @logan1617!! : )
you are welcome !!
Thanks for Sharing !
Please Follow~Please Like~Please Share~Please Comment~Please UpVote!! Thank You !!!
Outstanding photography of fantastic architecture work done, most historic place seen here @jayclar30
OH wow, thank you @taurus007 for the high praise! : )
It is an incredible building with fascinating history.
Thanks for reply @jayclar30
No doubt it is Precious.
Hi! I am a robot. I just upvoted you! I found similar content that readers might be interested in:
http://vhd.heritagecouncil.vic.gov.au/places/278/download-report
Again... are you just following in @steemcleaners footsteps?
Yes I am the author... thank you. I re-posted my own story for competition purposes.