The Solar Village in Lykovryssi - the product of an agreement between Greece and Germany
The Solar Village Project in Lykovryssi, Attica, is the result of an agreement between the Greek Ministry of Research and Technology and the equivalent West German Ministry made in 1978 as a project in the field of low temperature solar utilisation. It started being designed in 1979, however construction commenced in August 1984 and was concluded in 1988. Houses were awarded to those eligible by lottery in April 1989 and the village was occupied the very same year.

The target and design
Intended for 435 families, the village is also eligible for subsidised housing from the Workers Housing Association. The project's main goal was to demonstrate the feasibility of energy conservation as well as the utilisation of low temperature solar systems for space heating and heating of domestic hot water. The site is situated 18 km north of Athens.
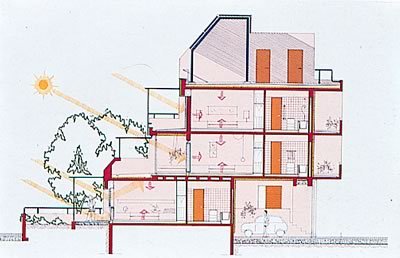
The 435 dwellings consist of the following:
- 74 units providing three bedrooms with an area of approximately 100 square meters.
- 191 units providing two bedrooms with an area of approximately 80 square meters.
- 25 units providing two bedrooms with an area of approximately 60 square meters.
- 145 units providing one bedroom with an area of approximately 60 square meters.
The total area of buildings is 44,116 square meters with a ground coverage of 14,555 square meters, divided into 25 buildings of two to six storeys.
Communal facilities include shops, an exhibition hall, a meeting-multipurpose hall, a small lecture hall, a cafeteria and a library, while the energy centre's net area is 3,353 square meters. Taking into consideration the original plot size of 90,440 square meters, this gives a plot utilisation factor of 0,52 and a total plot coverage factor of roughly 20%.
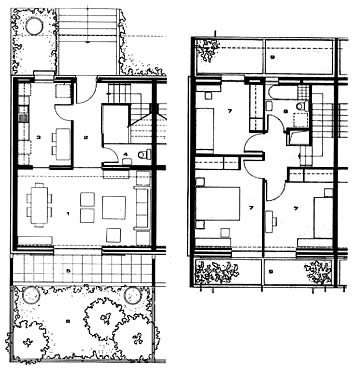
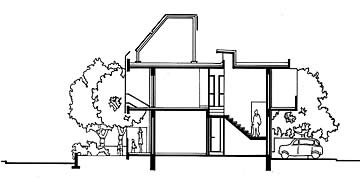
Urban and Rural Objective
The village is well organised into four neighbourhoods, each one with its playground, separated by a herringbone street pattern. The rest of the streets between buildings are used as pedestrian ways suitably paved, and also used as parking spaces with a ratio of one spot per dwelling.
Communal facilities are developed around the main village square, which is centrally located and sunken in relation to the surrounding ground. That is for reasons of protection from the north winds and in order to develop movement and its use on two levels. It is therefore comprised of the sunken main level and the upper level of the roofs of the buildings. The main square was designed to be used as a multipurpose space shaded by deciduous trees.
Two different dwelling types were actually designed. The larger units of 100 square meters with three bedrooms were designed as two-storied row houses with individual north entrances and private south-facing gardens. Living areas provided on ground floor levels facing south, while facing north are the kitchen and stairs, leading to the upper floor three bedrooms. The stairwell serves to stack-ventilate the entire house by means of the clerestory provided.
The remaining units of 60, 70, 80 square meters are organised in pairs on either side of stairwells and arranged on three to six floors. All bedrooms are south-oriented, living rooms are double oriented while kitchens and bathrooms are north facing.
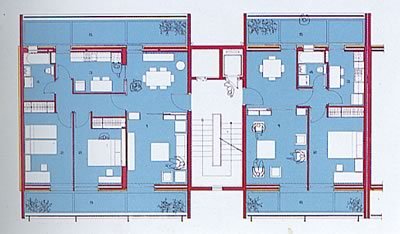
Sustainability and Energy Design
The energy center is developed on two levels, while all electromechanical installations are provided on basement level lit by means of a clerestory. On ground floor level, administration and measuring apparatus of the solar system have been installed. A row of shops occupies the south side of the main square.
The flat floored multipurpose hall and exhibition hall are also lit and passively heated by means of skylights. The library and cafeteria are provided with access, lighting and heating by apertures that link them to the open square.
Last but never least, the village includes two large groups of solar systems, the so-called active systems with 401 units and the passive ones with 34 units and the common facilites.
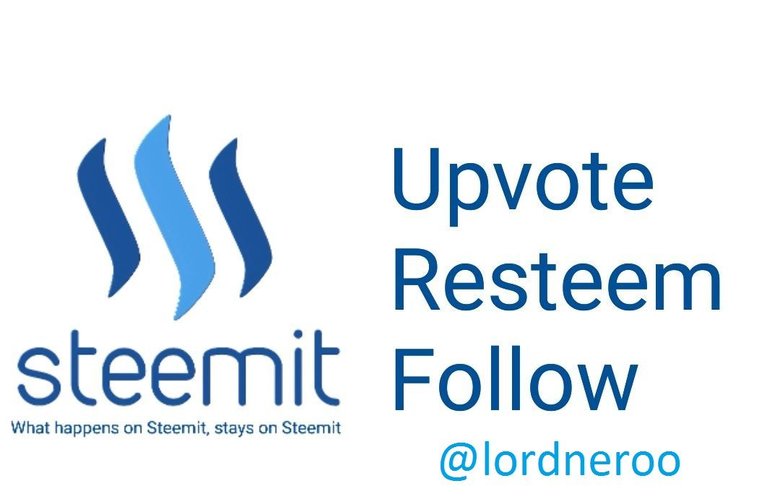
Thank you for your attention!
Highest Regards
@lordneroo
Articles like that give steemit a real value. Good job @lordneroo
Thanks for the kind words!
Wow There has been scientists for so long time. My first time reading about Solar city
Thanks for sharing
My pleasure, thanks for reading ;)
Και εδώ Γερμανοί; Αυτους περιμένουμε να μας διδαξουν βιοκλιματισμό..
Λυπάμαι που το λέω αλλά έχουμε πολλά να μάθουμε από τους σύγχρονους Γερμανούς. Μακάρι να είχαμε την οργάνωση και σοβαρότητα με την οποία αντιμετωπίζουν το περιβάλλον. Αν βρεθείς στη Γερμανία και πετάξεις κάτω μια τσίχλα, όποιος τύχει και σε δει θα σου σύρει τον εξάψαλμο. Εδώ ανοίγει ο Ελληνάρας την παραθυράρα του ΙΧ του και πετάει απ'έξω ό,τι του περισσεύει. Ας μην μιλήσω καν για ανακύκλωση...
This post is Powered by @superbot all the way from Planet Super Earth.
Your post will Appear in the feed of 1100+ Followers :)
So don't waste any time ! Get More Followers and gain more Visibility With @superbot
Resteemed to over 13700 followers and 100% upvoted. Thank you for using my service!
Send 0.200 Steem or 0.200 Steem Dollars and the URL in the memo to use the bot.
Read here how the bot from Berlin works.
We are happy to be part of the APPICS bounty program.
APPICS is a new social community based on Steem.
The presale was sold in 26 minutes. The ICO will start soon.
Read here more: https://steemit.com/steemit/@resteem.bot/what-is-appics
@resteem.bot
introduction post
Check out the great posts I already resteemed.Resteemed by @resteembot! Good Luck! Curious? Read @resteembot's
ResteemBot's Maker is Looking for Work.
This post has received a 5.29% upvote from @aksdwi thanks to: @lordneroo.
This post was upvoted and resteemed by @resteemr! Thank you for using @resteemr.
Introduction of resteemr.@resteemr is a low price resteem service. Check what @resteemr can do for you.
If you believe this post is spam or abuse, please report it to our DiscordYou got a 20.69% upvote from @ipromote courtesy of @lordneroo! #abuse channel.
If you want to support our Curation Digest or our Spam & Abuse prevention efforts, please vote @themarkymark as witness.