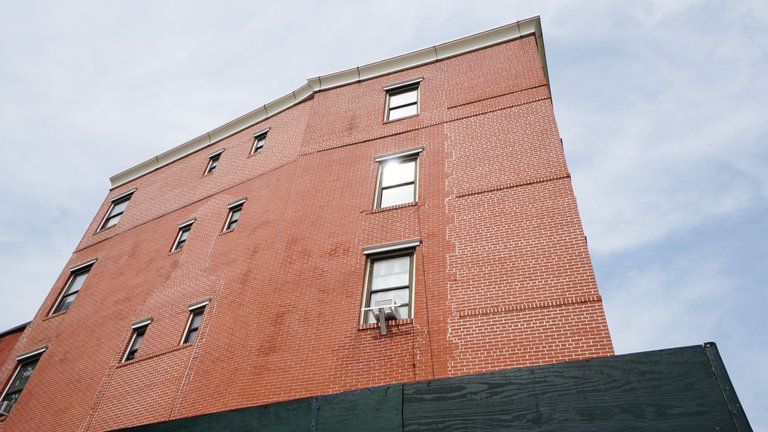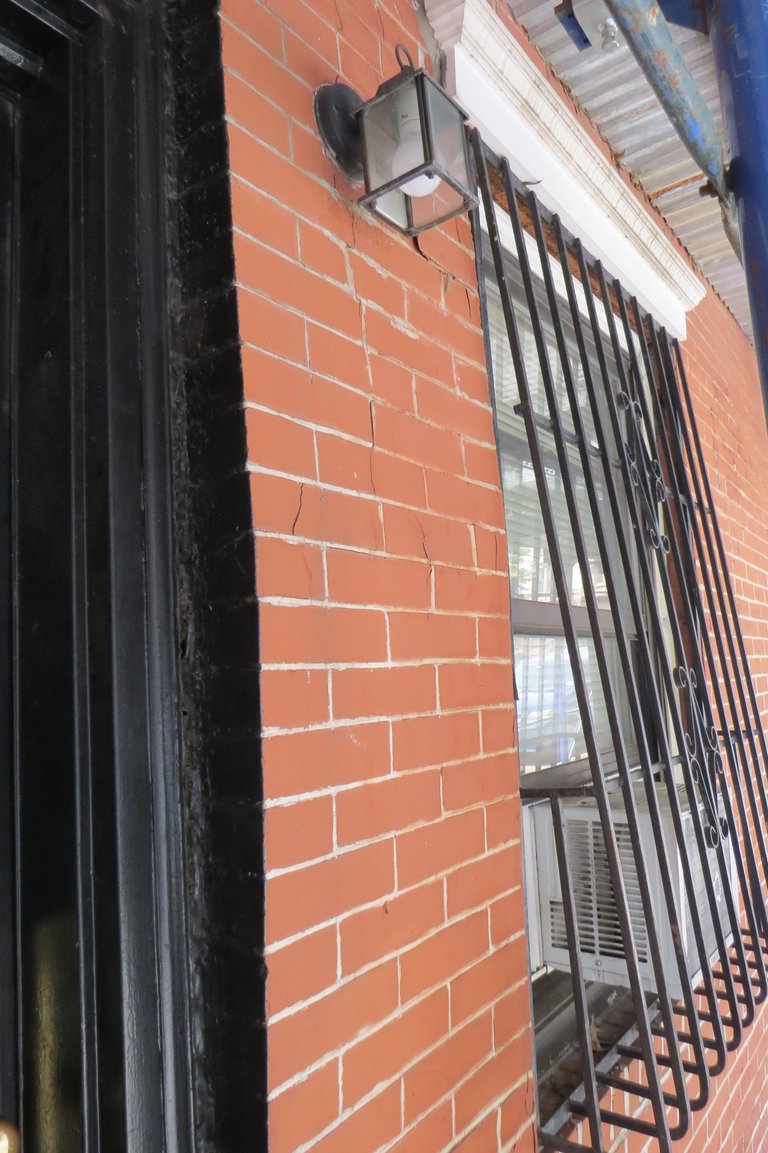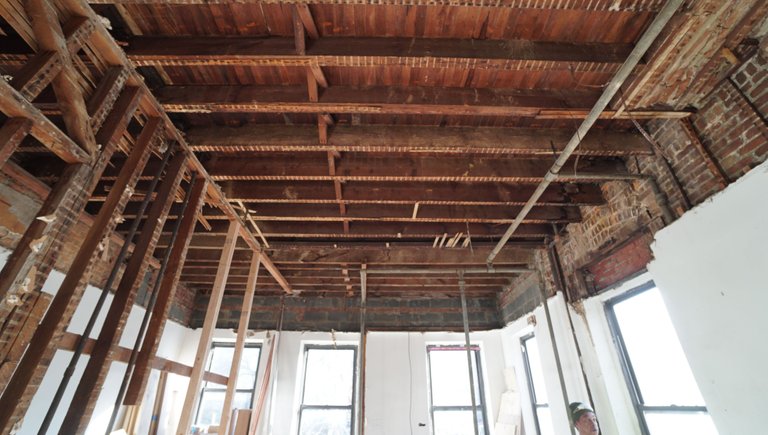For the past month or so, I've been involved in a project where we were called to look at a bulging brick wall which is nothing out of the ordinary for an engineer.
But in this particular case, my investigation lead to shutting the building down, and evacuating the tenants in order to install an internal protection frame to prevent possible collapse.
Let start in the beginning!
FIRST SIGNS OF DISTRESS
The building is on the corner of a street/avenue and the distress was located on the wall running across the length of the building.
The original call from our client was to look at the bulging face brick and the various masonry cracks and attempts to repair the cracks. Immediately upon arrival, I noticed that the exterior brick didn't have any header bricks, which are used to tie the outside layer to the inner layer.
If you look at the photo below, notice how all of the bricks run in the same direction. In most construction, the every 5th course of bricks will be turned and laid over both the face and inside brick. Another construction method is to use what is called a brick tie that sits in between bricks. Both of these methods are used to prevent the brick from falling off the wall.
If we looked closer at the wall, we see the bulging:
The lack of turned bricks and bulging raised a flag. You must understand what the building structural system is in order to understand why there is a failure. Most often, you can find out how the building is constructed by observing the structure from within, namely the basement because there aren't any architectural finishes covering the walls and underside of the 1st floor.
UNDERSTANDING HOW THE BUILDING STANDS
The next step is to look at the buildings structural system, which is often most easily observed from the basement since there are no architectural finishes hiding the structural system.
For this particular building, the basement foundation wall is constructed of rubble stone, which is large boulders of stone that have been cemented together. Ontop of the foundation wall is a red clay brick masonry wall that extends all the way to the roof.
At each level are wood floor joist that span from one side of the basement to the other, spanning the short direction of the building.
In short, the technical description for the building structural system would be
Wood floor joist bearing on a load bearing masonry wall that rests on a rubble stone foundation.
This isn't an uncommon construction method for the time period of construction, which I assumed to be late 1800s, early 1900s given the condition of the masonry joints.
Once we understood how the building was constructed, it became obvious that someone came and removed the outside layer of brick and installed a brand new one. The next step was to verify why face brick was bulging, and my assumption was that they did not use brick ties, which are used to tie face brick to the back up wall.
Here is a photo of the 1st floor here the face brick began to bulge out.
At Least that's what I initially thought!
So here is a sketch of how the wall was originally built:
And here is a sketch of how I think the wall was "repaired"
The item that I circled in red is the the brick tie, which I assume is missing, resulting in the face brick trying to peel away from the wall.
That's it for today! Excuse me for grammar and a bit of mis-typing, I know I do this a lot since I'm trying to post every day!
Tomorrow I'll keep following up with this project to let you know how crazy it has become!





And THAT'S why you call engineers in!
Then when you evacuated you just used duct tape and voilá!
:D
Joking. By the way, did you see I'm gonna make a MTC Card out of you yet? :P
Duct tape and JB weld can fix anything, right?
As a Moto mechanic, 100% yes. I've seen it and done it! You could build a house out of jb weld and it would as strong as steel.
What's an mtc card? Steemit does a horrible job of notifying you if someone mentions you. It'll change, one day!
I'm not going to lie, there are times when our job is pointless, and there are jobs where our expertise can really save you money and time. This is one of those!
https://steemit.com/steemit/@spiritualmax/steemit-card-game-community-powered-laughs-who-s-your-favorite-part-ii
This is my today's post man... you were nominated and will be made a card for next week's edition :)
Im making a Steemit Trading Card game with the "famous" people from Steemit.
ahaha! i honored to be considered "famous" lol
So the areas of brick where the mortar is whiter is original? There appear to be header courses in those areas. Have you confirmed that there are no brick ties in the new construction? Are you probing? I'll save the rest of my questions for offline.
Great question, the next step was in fact to probe the space and verify if brick ties were installed or not, but you'll need to read the next post to find out!
Nice post and good work on the sketches. Pictures are well done too, the bulging is pretty clear. Interested to see how it turns out and why it led to evacuating the building!
Well done photos are VERY difficult to teach apparently! Many junior staff take photos up close in great detail, but forget that we often care more about the bigger picture than the fine details! Great observation! and thank you for the compliment!
Nice investigation and deduction @motoengineer. Remodelling and renovation of a structure can be time consuming more than constructing a new building. You are doing a nice work my friend.
I made a post about a remodelling I am carrying out on a building, and I made a post about it. I even mentioned you as a tag to it. You can look it up herehttps://steemit.com/steemit/@emjoe/how-i-spent-this-week-strength-drained-a-lot-achieved
Great post! Glad to see other people putting up their real projects onto steemit!
Renovation work is definitely much more difficult than building a new building sometimes. I am working on another project where the renovation work for a lobby is as much as constructed a brand new 12 story building with odd features! Keep up the good work! Steemon!
Thanks, keep up the nice work too.
I think this is a complicated issue, and you will experiment with methods that may pose a risk as well, because I think this is an old building. but I want to know how this problem is solved. good discussion buddy...
there will be absolutely ZERO experiment with methods here. We are professional engineers and provide professional services that are well thought out and properly planned.
I actually specialize in existing and old structures, so I have a good amount of experience dealing with them!
maybe if later i have a problem, i can consult it with you...
:)
Nice post sir
can't wait to see what your next post, I'm your fan and will continue to support you.
hopefully the project runs smoothly
I'll bet a schematic diagram of my body would look about like that