As Frank Lloyd Wright’s earlier contemporaries in the Arts and Craft Movement, the Greene Brothers also drew inspiration from Japanese influenced design, but ended up with something different and equally as unique as Wright’s Prairie and Usonian style homes.
Charles and Henry Greene’s architecture firm was based in Pasadena, California and that is also the home to the most famous residence that they designed, the Gamble House. It was built in 1909 for the family that is known for the Proctor and Gamble Company.
I've visited the home several times on my trips to Palm Desert, as it is less than two hours to Pasadena and makes for an easy and fun day trip. There is also a lot to do in Pasadena, with shopping, great restaurants and the wonderful Norton Simon Museum. All photos were taken by me on my iPhone 6.
As a woodworker and amateur furniture builder, the thing I like most about the Gamble House and the work of Greene and Greene in particular is that it is structurally explicit, you see all the beams, the exposed joinery, and the consistent “cloud lift” design theme that runs throughout the Greene Brothers architecture and furniture design. You can see those characteristics in the front doors above and the first floor overhanging beams in the picture below. It is like they started with a Lincoln Log set (apologies to those too young to remember Lincoln Logs) with its interlocking pieces, and scaled it up to mansion size.
You can see the cloud lift on this exterior lamp above the 4 to the left and right. It is where the line "lifts" to to form a soft bump up.
As in the lamp, the exterior rear doors have "rays" representing sunlight coming out of the top of the cloud lift.
I wish I could include a picture of the interior staircase here, but as with many of these tours, you are prohibited from taking pictures inside. The staircase is put together with exposed peg joinery with no hard edges on any of the wood surfaces and is incredibly beautiful. While this Pinterest link shows the stairs, it doesn't do it it justice compared with seeing it in person.
http://pin.it/OvMFIVB
The front wall looks like something right out of a Frank Lloyd Wright design.
There is a beautiful water feature on the patio on the back of the house.
The brick used for the landscaping walls in the back of the house are over baked in the manufacturing process, giving them an interestingly deformed shape and texture.
After you've toured the Gamble House, take a walking tour of the adjacent block and you will see several more homes by the Greene Brothers. They will be easily recognizable since they too incorporate the cloud lift as you see below in a neighboring house’s garage door.
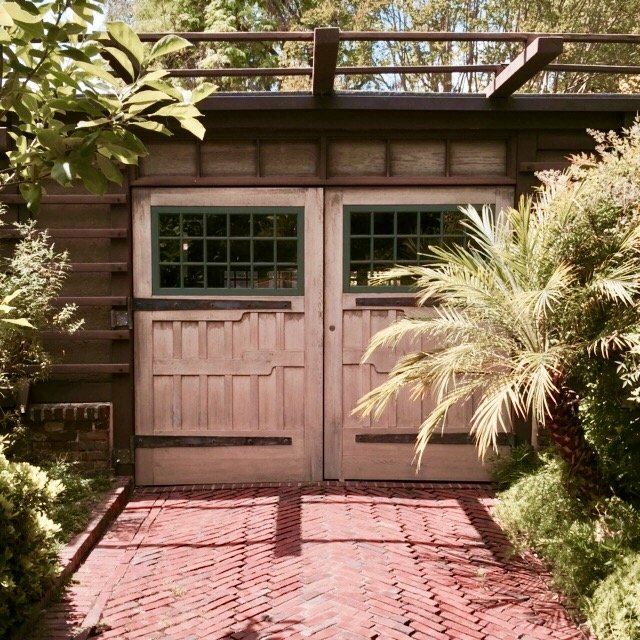
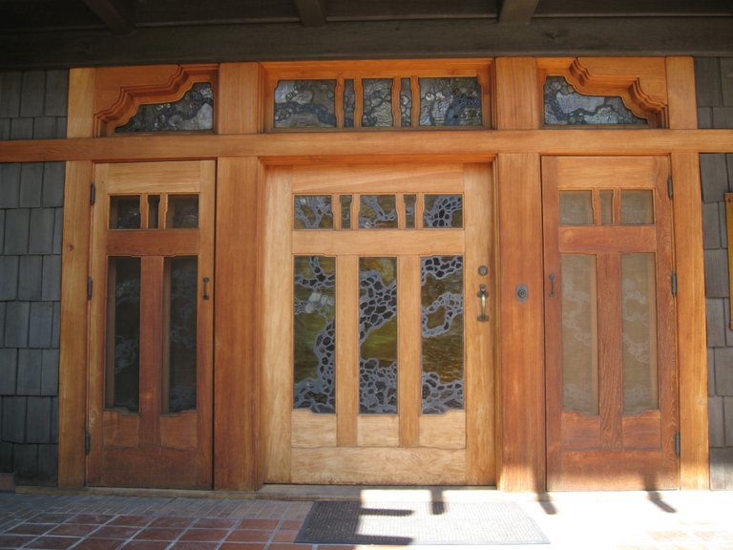
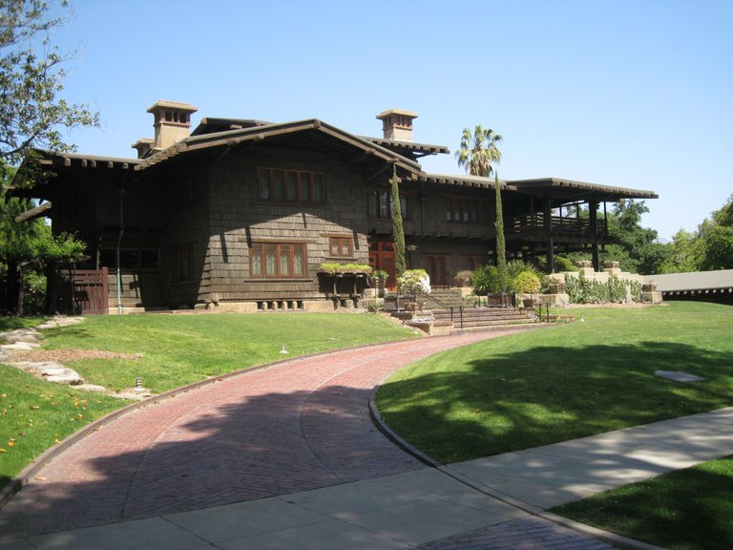
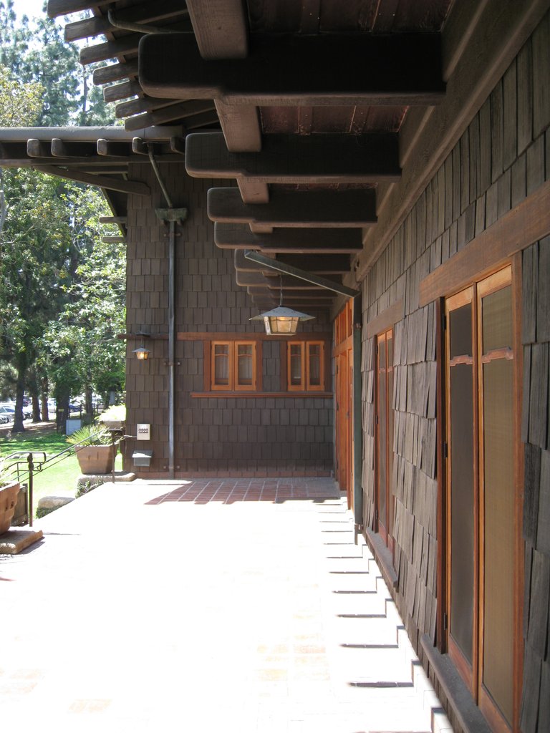
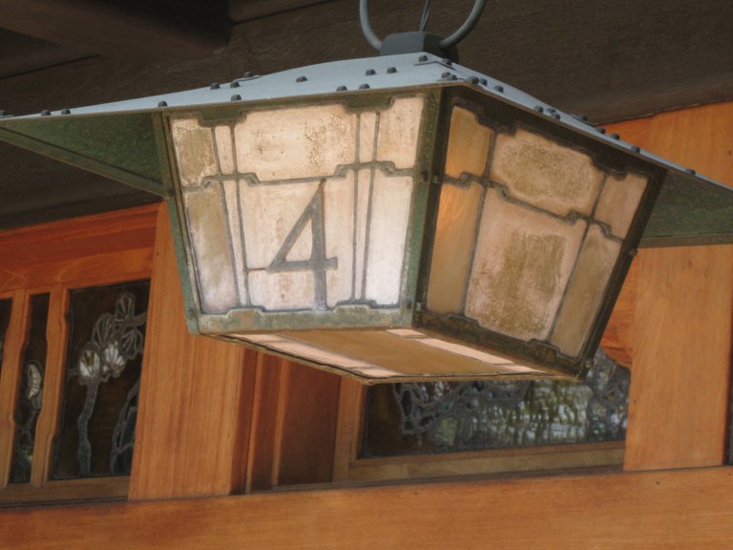
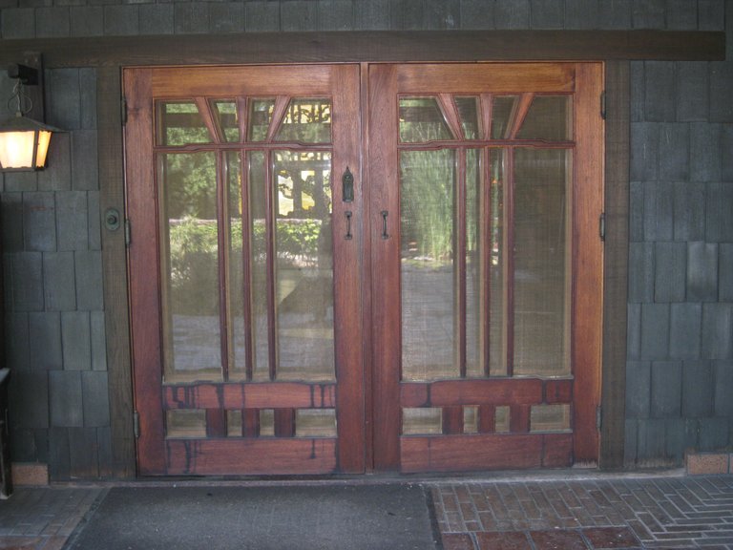
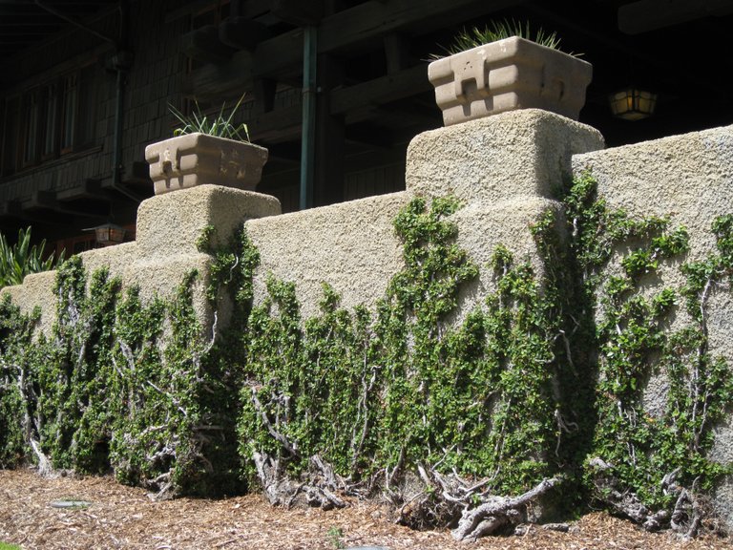
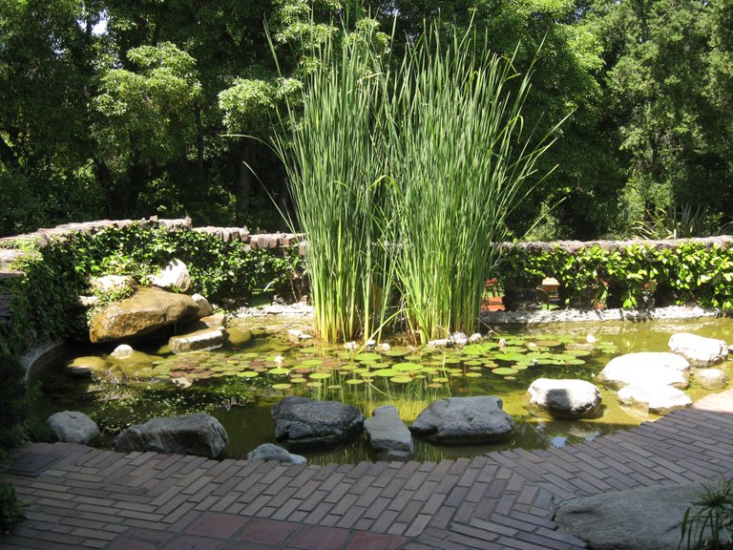
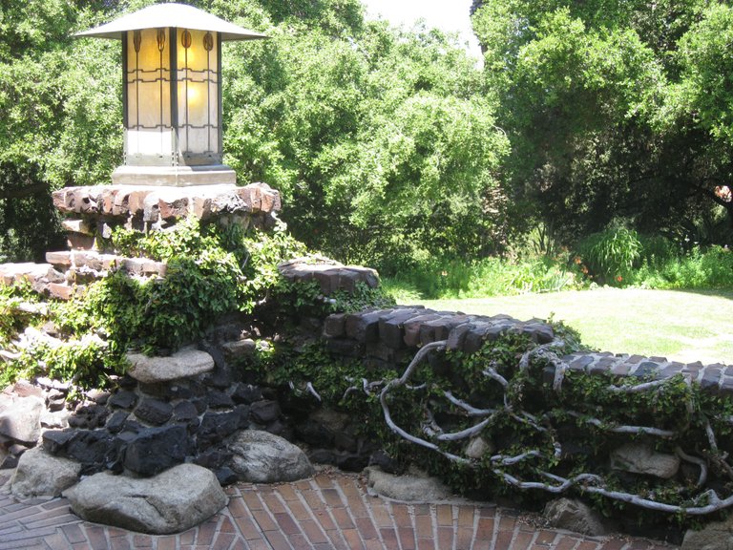

Your images are incredible! Your photos with doors can be posted to this challenge using the tag #distinctivedoors by my Steemit friend @tattoodjay
https://steemit.com/distinctivedoors/@tattoodjay/distinctive-doors-show-me-your-doors-2017724t102739800z
Thanks, I'm a big door and window fan. I've seen @tattoodjay's Challenge but just haven't gotten around to posting. Below are some of my older door posts. Thanks for the comment.
https://steemit.com/photography/@dabeckster/wednesday-yellow-garden-cottage
https://steemit.com/photography/@dabeckster/greene-and-greene-carriage-door-pasadena-california
https://steemit.com/photography/@dabeckster/photography-doors-and-windows
Hey man great post. I'm really loving this entire property line, the amount of character it has is incredible.
The exterior picture doesn't do it justice. If you ever get the chance, see it in person. It is really quite remarkable. Thanks for the comment.
I think I have walked by this house many times. It is in my neighborhood. Yet I never knew it was famous.
Nice post! U took very good photos whtch show us a lot. ;)
I’m glad you liked it!
:D I am looking for this type os post, so every time u did, i will came here to see! In my new account I try my best to show Steemit the same subject: vernacular achitecture.