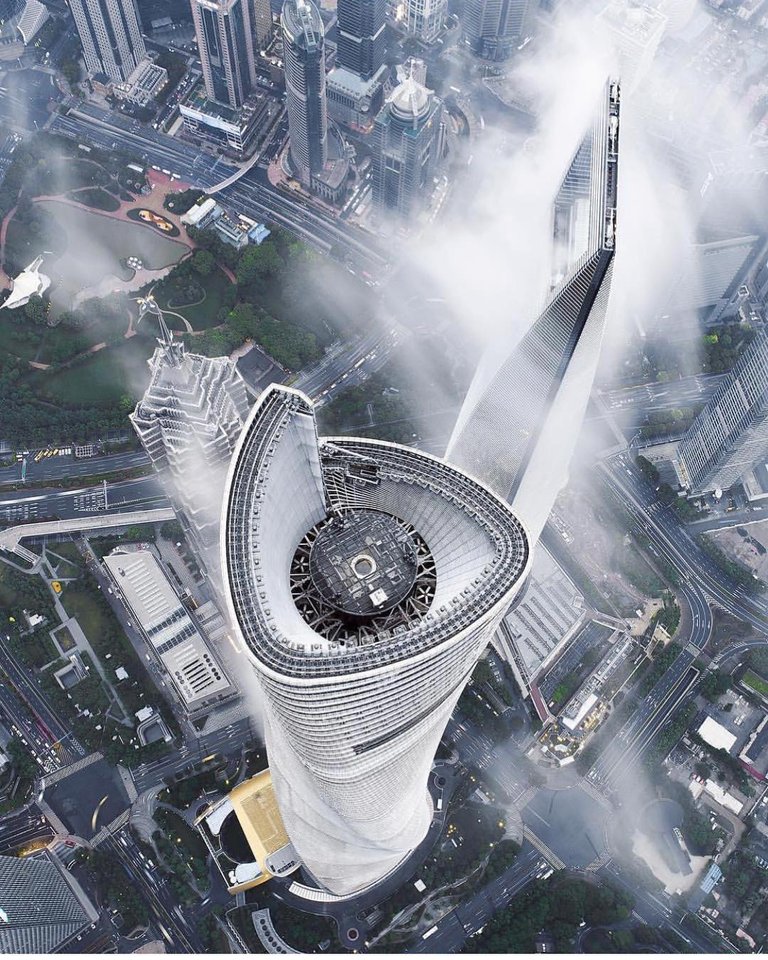
The Shanghai Tower is organized on the basis of nine cylindrical buildings stacked one on top of the other. The inner layer of the double skin facade encloses the stacked buildings, while the exterior façade generates the building envelope, which rotates 120 degrees as it rises and gives the Tower its curved appearance. The spaces between the two layers of the façade create nine raised gardens. Like the civic plazas of traditional cities, these gardens allow interaction and community gathering, including restaurants, cafes and shops, along a lush landscape. Through these gardens, the tower is literally enveloped in public spaces.
The interior of the tower and its outer skins are transparent, establishing a visual connection between the interior and the city of Shanghai. On the ground floor, commercial and event spaces, together with a metro station, physically and visually connect the tower and the city.
The tower will have the fastest elevators in the world, designed by Mitsubishi, which are composed of double height cabins that travel at 40 km / hour, based on innovative technologies designed specifically for the tower.
Sustainable Strategies
Sustainability is at the center of design. The conical shape of the façade, the texture and the asymmetry of collaborative work - to reduce wind loads on the building by 24% - offer a saving of 58 million dollars in construction materials in general. Its interior and exterior glazed facades admit as much natural light as possible, which reduces the need for electric light. The exterior skin of the tower also isolates the building, reducing energy consumption for heating and cooling. The spiral parapet of the tower collects rainwater, which is used for heating and air conditioning systems.
The wind turbines located directly below the parapet, generate energy through a 2,130 kW cogeneration system, delivering electricity and thermal energy to the lower floors. In addition, a third of the land will be green space with landscaping that cools the building. In general, the sustainable strategies of the tower will reduce its carbon footprint by 34,000 metric tons per year, and the tower expects to receive the LEED Gold certification from the United States Green Building Council and the "Three Stars".
Architects
Gensler
Owners, Developers, Contractors
Shanghai Tower Construction & Development Co., Ltd.
Local Design Institute
Architectural Design & Research Institute of Tongji University
Structural Engineering
Thornton Tomasetti
Engineering MEP
Cosentini Associates
Landscaping
SWA
Land Area
30,370 m2
Built Area
380,000 m2
Plants
121 Flats
Height
632 meters
Area 0.0 sqm
Year
2014

NICE