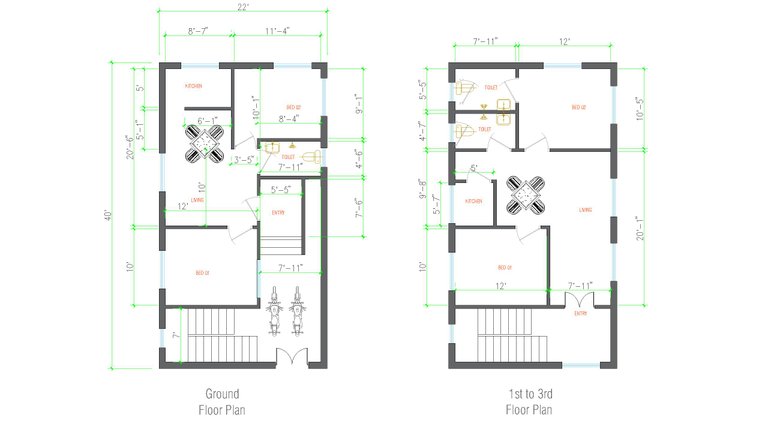In the world of modern architecture, the balance between functionality and aesthetic appeal is important. A given floor plan for a residential building exemplifies this balance with thoughtful design and efficient use of space across all levels. I made this design for a person who is an engineer himself. Now I don't know if he will do it or not, just to give an idea about the possibility of building a house on his land. Let's take a closer look at what makes this layout both practical and visually appealing.
Single floor plan
The ground floor is designed to meet daily living needs with smart use of space. Measuring 22 feet in width and 40 feet in length, the layout is compact yet spacious. Let's say another thing that he will use the house for himself and for rent. The ground floor kitchen is on the upper left. This well-maintained kitchen is ideal for quick access to food preparation and other household essentials.

Adjacent to the kitchen is the living room, which is approx. The area is perfect for family gatherings and entertaining. Just after entering through the main door, Bedroom 1, located on the lower left, offers a cozy space of 10 feet by 12 feet, providing a comfortable space for the occupants. Vertical alignment of important spaces like the kitchen and living room helps with streamlined plumbing and electrical planning, ensuring a cohesive and functional layout.
Central toilets, located for easy access from all rooms, enhance the convenience of the ground floor layout. There is no other toilet here. Basically I tried hard to give another one but due to space problem I could not give it. Additionally, the inclusion of a garage space in the lower center that accommodates two motorcycles or 1 private car emphasizes the practical design with the goal of maximizing.
First to third floor plans
Moving upstairs, which shares the same overall dimensions of 22 feet by 40 feet, the design maintains continuity and introduces slight variations to enhance functionality. The kitchen is strategically located to ensure efficient vertical plumbing and utility connections. However, the upper floor is not very similar to the ground floor. Because the ground floor will be used for renting small families and the upper floor will be used for renting for home owners and large families.
The living room dominates this floor as a central feature, providing a communal area for relaxation and socializing. Bedroom 1 is maintained with similar size and location to the ground floor. An additional bedroom 2, located on the upper right, adds flexibility and space for additional family members or guests. The strategic location of the toilet and living space ensures that essential amenities are always within easy reach from any room.
Uniformity throughout the floor gives a sense of familiarity and comfort, making it ideal for family living.
Two toilets on each of these floors emphasize convenience and privacy, accommodating the needs of a larger family. Wide windows that provide outdoor space for natural light enhance the living experience.
This residential floor plan exemplifies modern architectural principles by combining functionality, efficiency and aesthetic appeal. It's a versatile and practical design, perfect for those looking for a well-organized living space that doesn't compromise on style. Whether looking for a comfortable and efficient home for a small family or individuals, this layout offers an attractive solution that meets a variety of needs while providing a pleasant living environment.