Hi all lovers of steemit, this time I will share steps and stages of planning beams and columns with special moment frame system in the city council building Banda Aceh ..
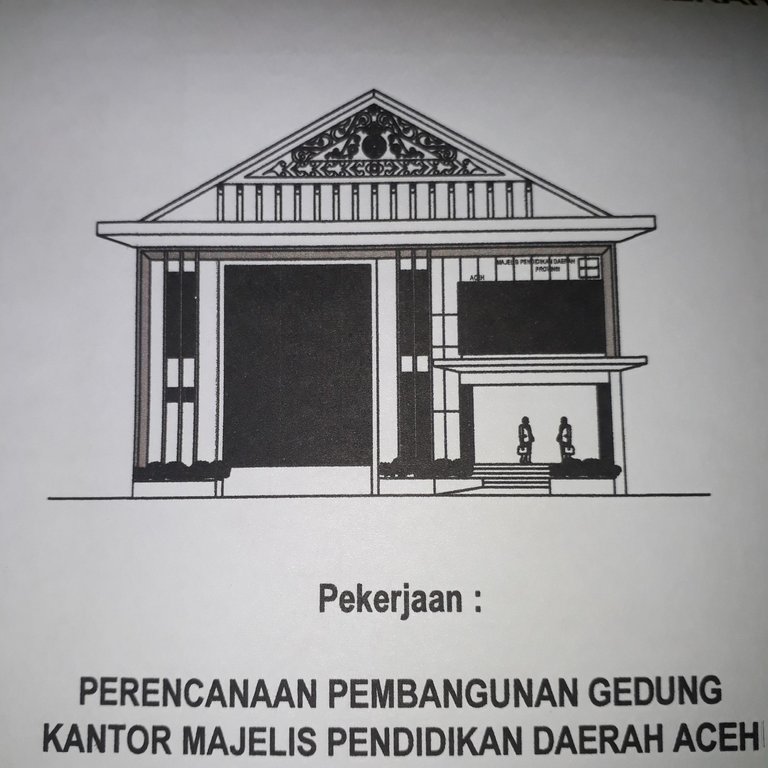
The Aceh Regional Education Assembly (MPD) as one of the government and community partners in Aceh Province in generating rational, aspirational policies, in order to achieve the educational objectives, namely the realization of a faithful and pious society, smart, advanced and noble. In Indonesia, the area is prone to earthquakes, because it has many volcanoes and is also located in one of the most geologically active areas. Indonesia is divided into 6 quake areas, ie light earthquake areas (region 1 and 2), certain areas in (region 3 and 4), and special quake areas are located in (region 5 and 6). Based on the earthquake area that has been specified, MPD Building is located in a special quake area of region 5, which is on the road T. Nyak Arief NO. 221 Banda Aceh (Aceh Privileged Complex). The images to be planned are as follows :
- Floor Plan I
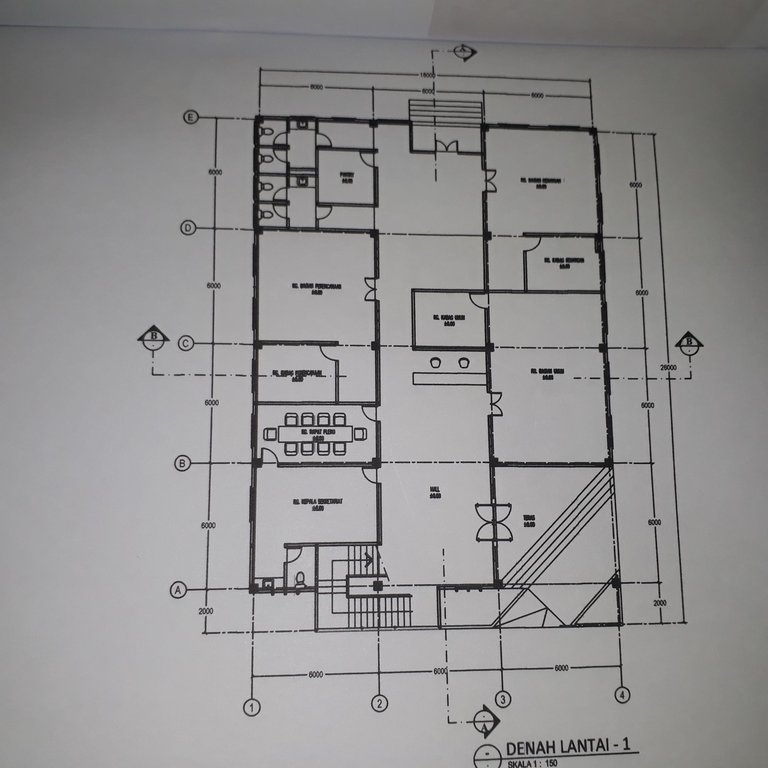
- Floor Plan II
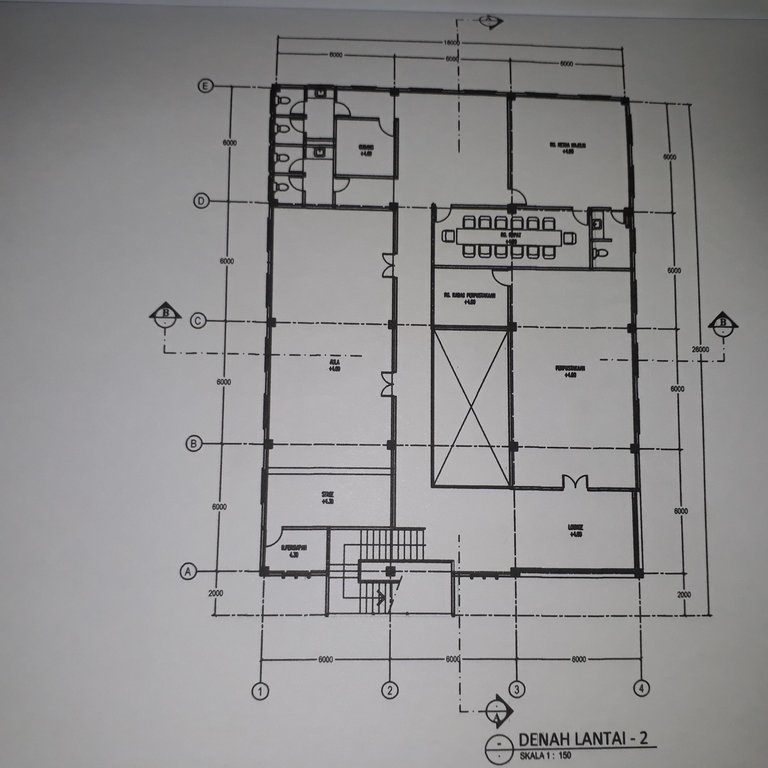
- Front look
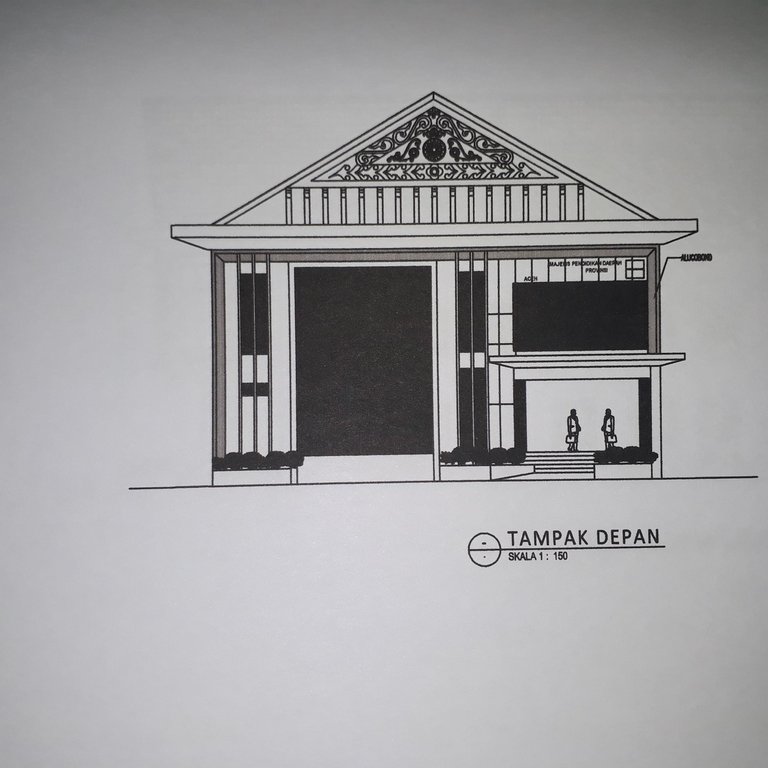
- Side view
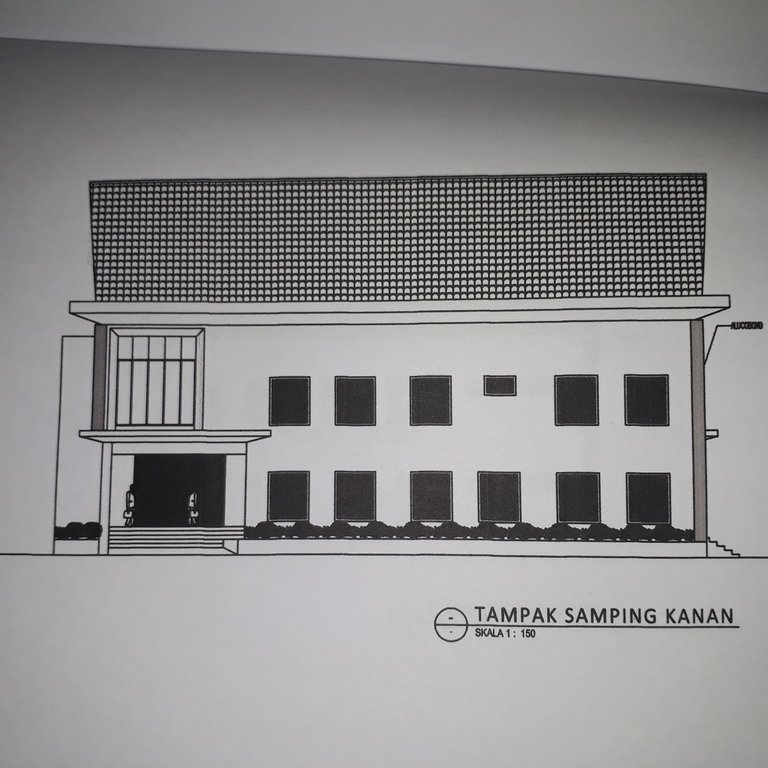
- Pieces A-A
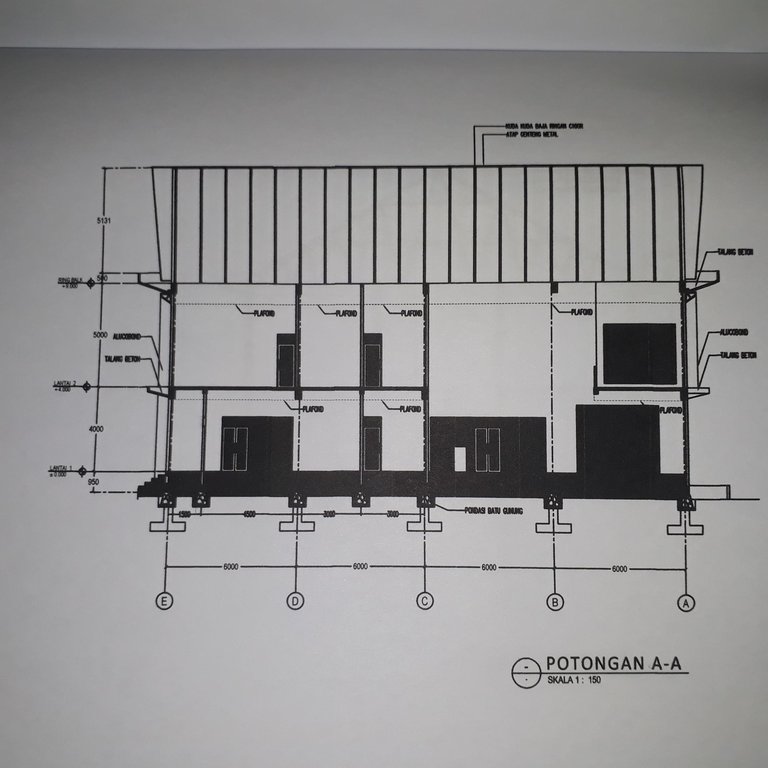
- Pieces B-B
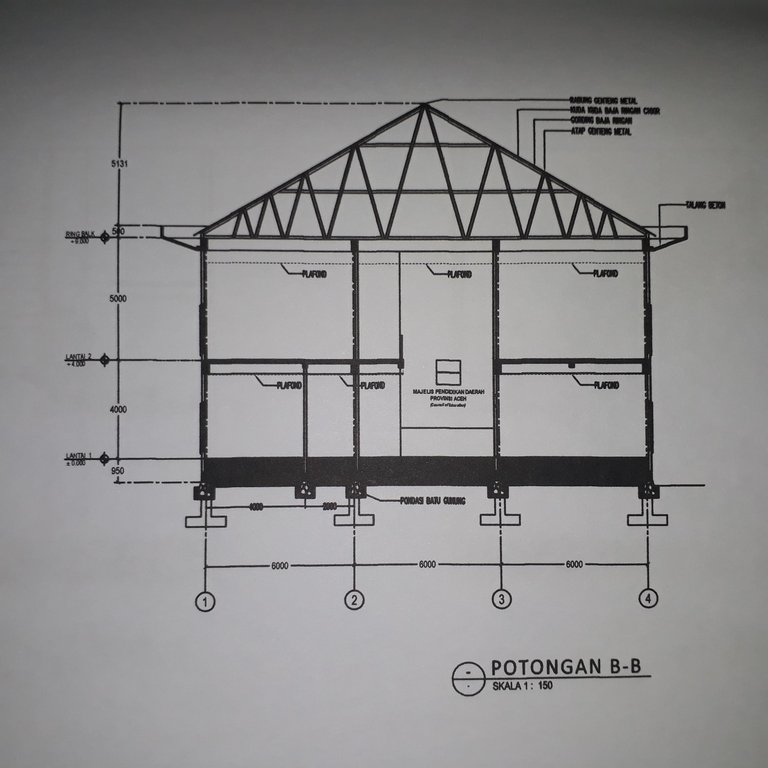
Here I will describe the stages of construction calculations.
Preliminary Planning
Required data for initial planning such as building data, initial descriptions, and quality of materials to be used.
Building Data
The planned building is a two-story office building with a high column on the first floor is 4 meters and the height of the second floor column is 5 meters. Building length 24 meters and width 18 meters.
Initial Dimension
Dimensions for solid square rectangles. Ring beam size 25/50 cm, 30/55 cm floor block, and columns used size 40/40 cm.
Quality and Materials
The material used is reinforced concrete. Material data used include :
- Calculation of forces in the calculation of forces in using the Takabeya method. .
Calculation of Reinforcement
The calculation of reinforcement is done manually based on SNI 03-2847-2002 and SNI 03-1726-2002.
Calculation of Charges
The loads reviewed in this building planning include vertical loads, earthquake loads. The load calculation system is based on Indonesian Building Rules for Building 1983.
Calculation Result
- Calculation of Portal Due to Vertical Burden
- Loading
- Calculation of primary moments and bending moments
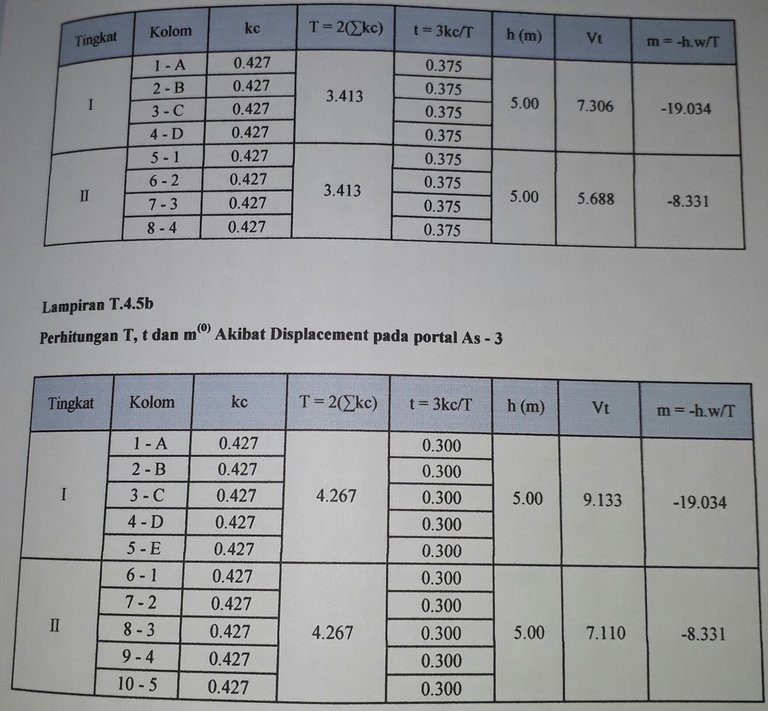


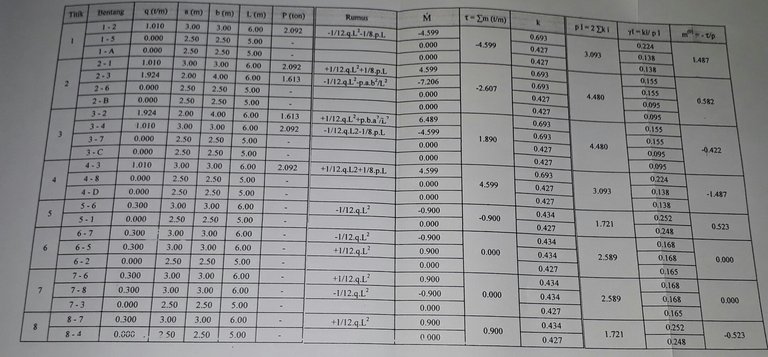
- The Match Alignment Cycle
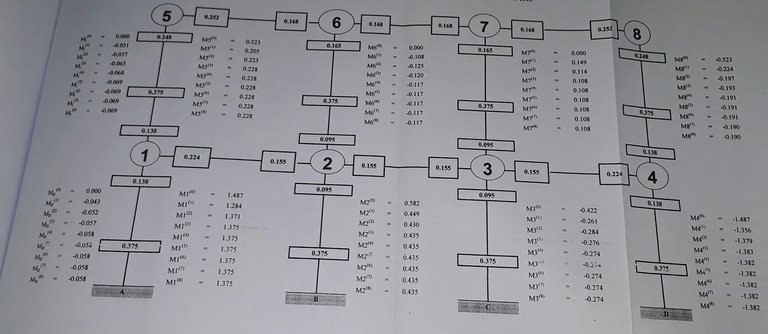
- Calculation of the Last Moment
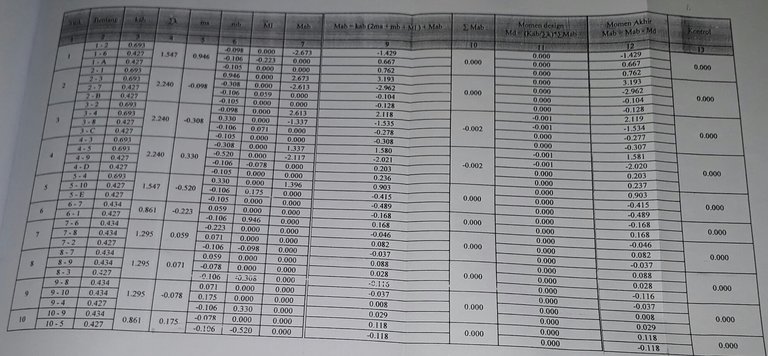
- Calculation of Maximum Moments and Latitude
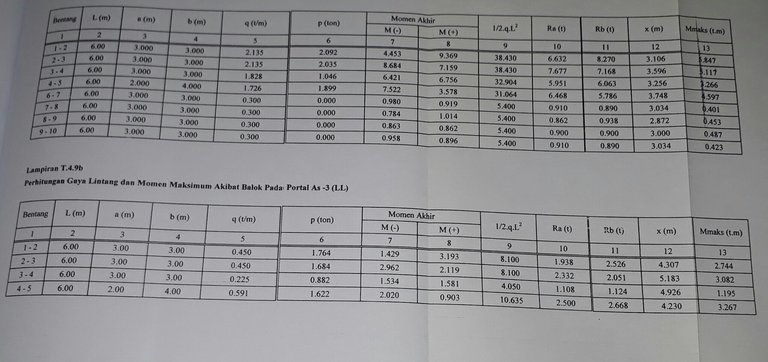
Conclusion of the calculation result :
- Column 40/40 cm obtained 8 diameter 16 threaded reinforcement for the base reinforcement, while for shear reinforcement diameter 10 plain reinforcement.
- A 30/55 cm beam obtained 8 diameter 16 threaded reinforcement for base reinforcement, while for shear reinforcement diameter 8 plain reinforcement. From the calculation result obtained have fulfilled the requirement of Special Moment Frame System (SPRMK) for quake area 5 and 6 (Special).
Amazing..
Great project.. thanks for sharing..
Dear friend andilorenzo.. ^_^
You are welcome, thank for reading akiyoshi.
Great article with nice building plan. Well done.
Thank you so much..