Hello Steemians, please see my Tree House I designed. I made finalist although I didn't get a place.
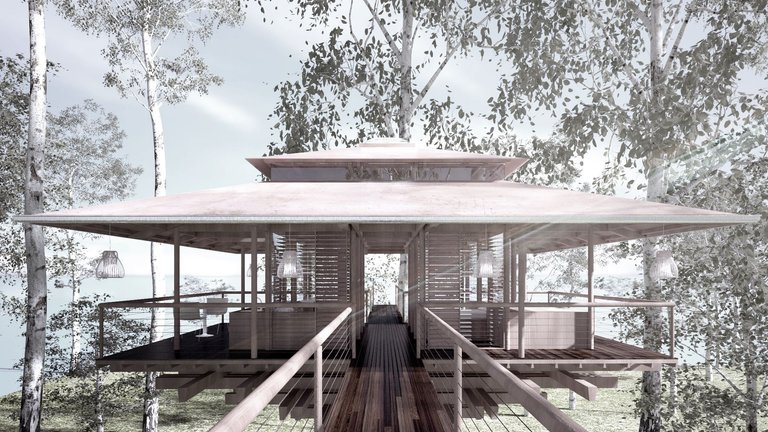
ABORESCENCE
The project is for a professional city couple to break away from the busy urban life by creating a tree house which appreciates and recalls nature. The site is located in a picturesque landscape on the north-east coast of Australia with views to The Daintree Rainforest and The Great Barrier Reef. Nature is revealed in all her vastness while the existence of the retreat is kept to a modest and spiritual level. The tree house is an escape to paradise by ascending to the tree tops gazing at the horizon.
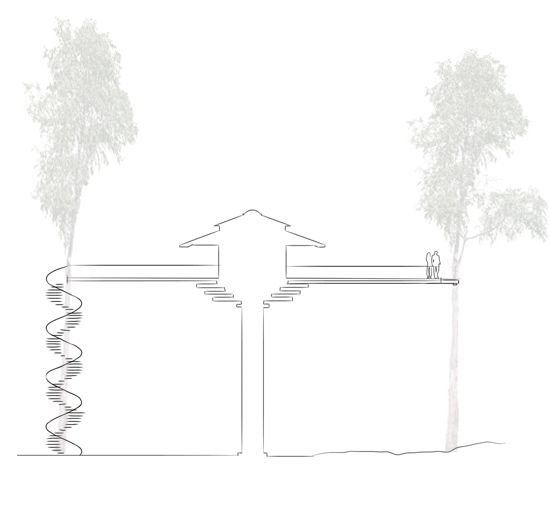
The tree house consists of having a main trunk and an arrangement of branched timbers forming a distinctive elevated crown, like a ‘Capitulum’. The structure takes form by resembling the surrounding tree tops and extending into nature. The ten metre elevated platform is supported by horizontal beams and four tree-like columns planted to the ground, finished with a copper roof sloped for collecting rainwater. Primary trunk-ed supports are accompanied by two Eucalyptus trees on-site acting as secondary supports connecting the bridge. The floating support brackets allow for flexibility so trees can sway in the wind without causing damage.
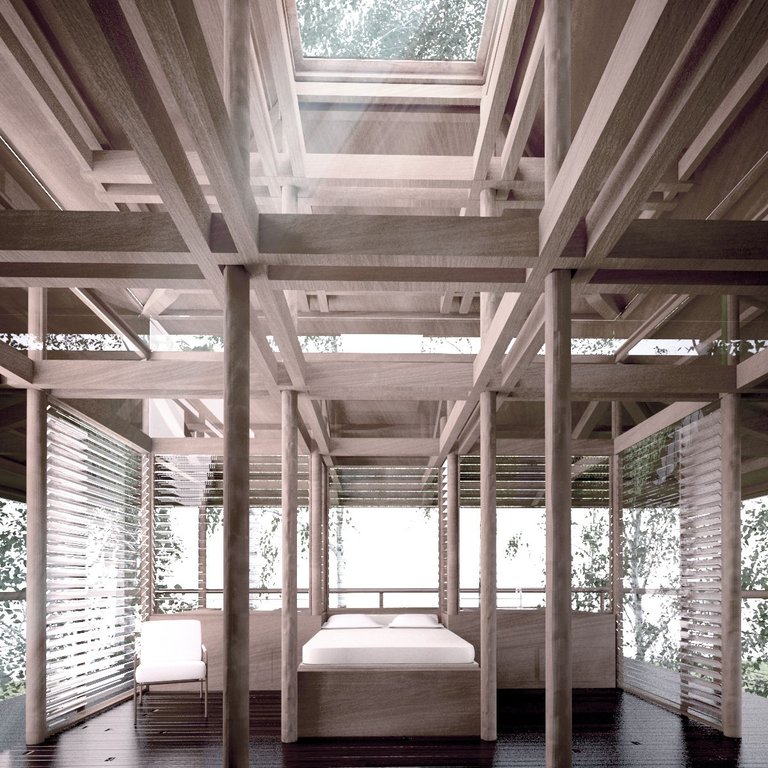
To access above, a spiral staircase ascends to the tree tops where a timber bridge connects the main entrance. A visual aura on approach emerges and the landscape begins to illuminate. Circulation, copper screens and the elevated platform all complement to create a powerful window to nature. Exposed Timber and a central roof skylight provides the interior with an interesting play of filtered light and shadow. Sleeping, resting and meditation takes place centrally and services arranged externally supporting efficiency of space, unobstructed views, natural ventilation and solar access.
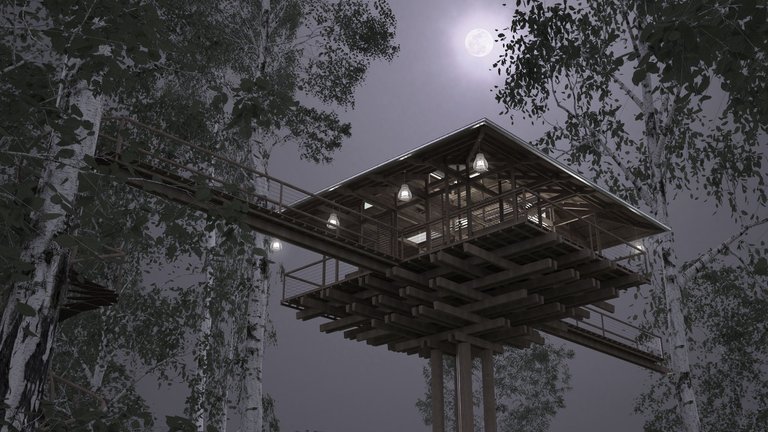
Eucalyptus Grandis (Rose Gum or Flooded Gum) has been selected for it's high-grade with advanced consistency in grain aesthetics and its ease of use. Rose gum is a fast growing hardwood timber when grown in a favourable environment being one of the most productive Forestry plantation eucalyptus.
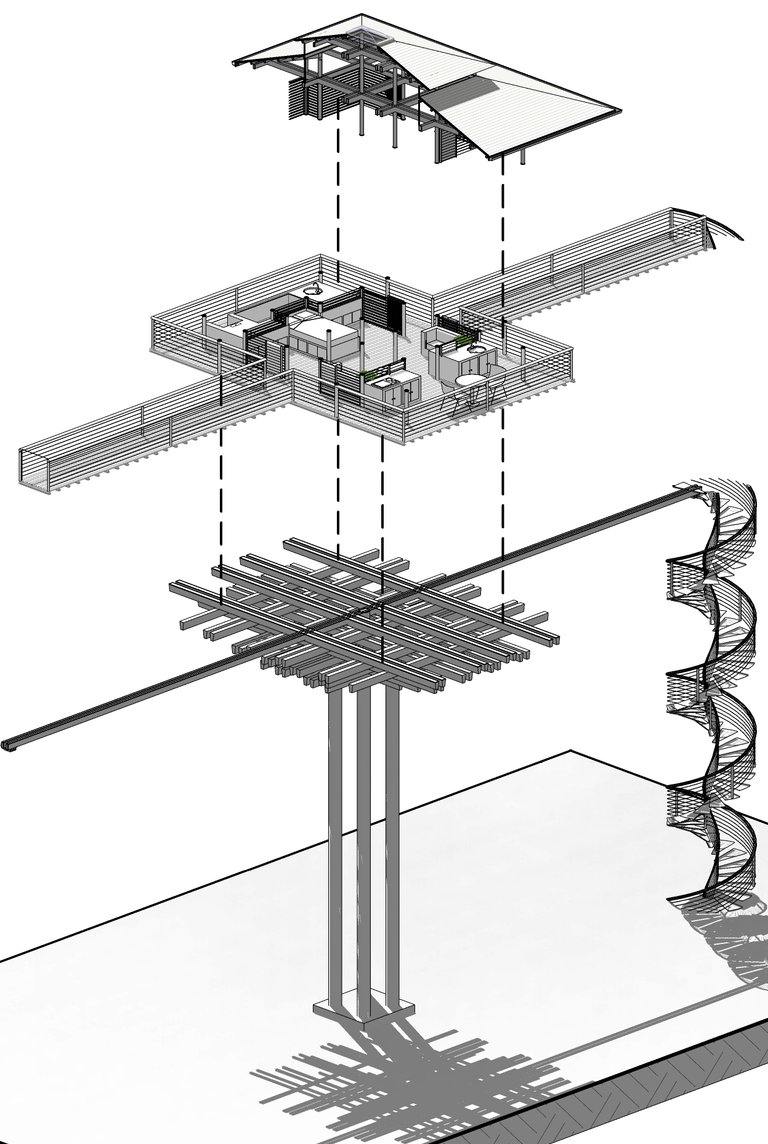

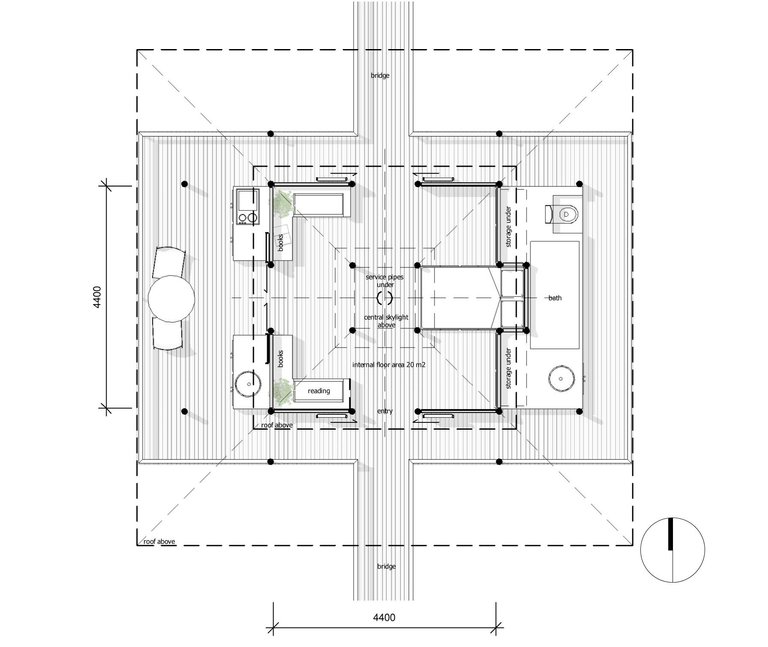
Radially sawn boards have been used which are stable and shrink evenly with very little distortion due to the grain running across the boards. Radial sawn logs will result in 30 percent more timber than conventional back-sawing, supports sustainable sawing practices and timber harvesting from managed forests.
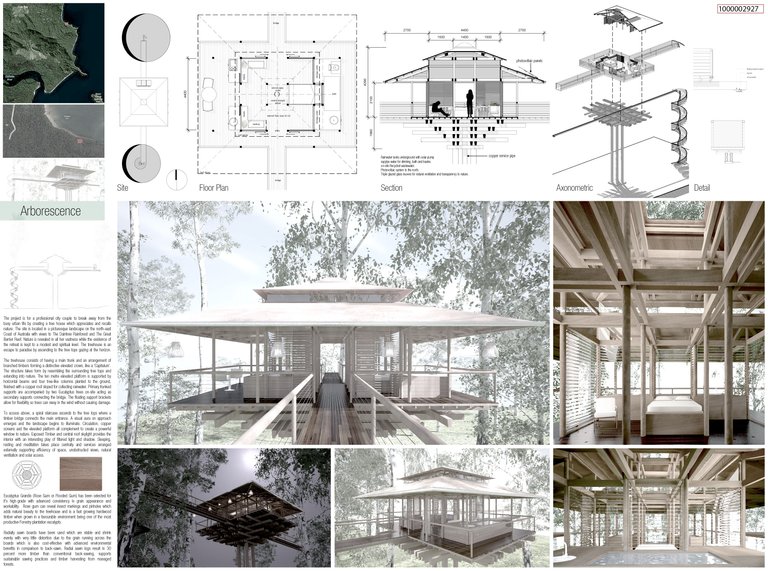
Final submission board.
Thanks for reading. Please upvote and comment.
I am not at all surprised you were a finalist. Congratulations. The design is stunning. I'm trying to build a little house in the woods on a hillside. This is inspiring.
Thank you. Good luck with your house in the woods, sounds like an exciting project :)
Very well done. Excellent renders.
Thanks for the comment
It is a wonder to see such a great excellence at making tree houses. It was also an amazing read that made me think for a while as if I am sitting there, reading a book with wind softly turning the pages of the book.
I am very glad you enjoyed my post. Thank you for your kind words.
Stunning stunning design! I love how it's so centered and open to the rest of the world just like a tree
Very nice comment . Thank you. Im so glad you appreciate the design.
This is really nice. I just came across it while writing up your introduction paragraph for TA.
Thank you :)
Love your treehouse design. I live in house surrounded by trees but to be right up there would be fantastic.
Yes it would be fantastic to live high amongst tree tops. Thanks for your comment and upvote. I started following you :)
thats awesome man. I would definetly live in that :P
Thanks for the cool comment and upvote. Glad you liked it :)
Wow very impressive build, well done it's like a work of art.