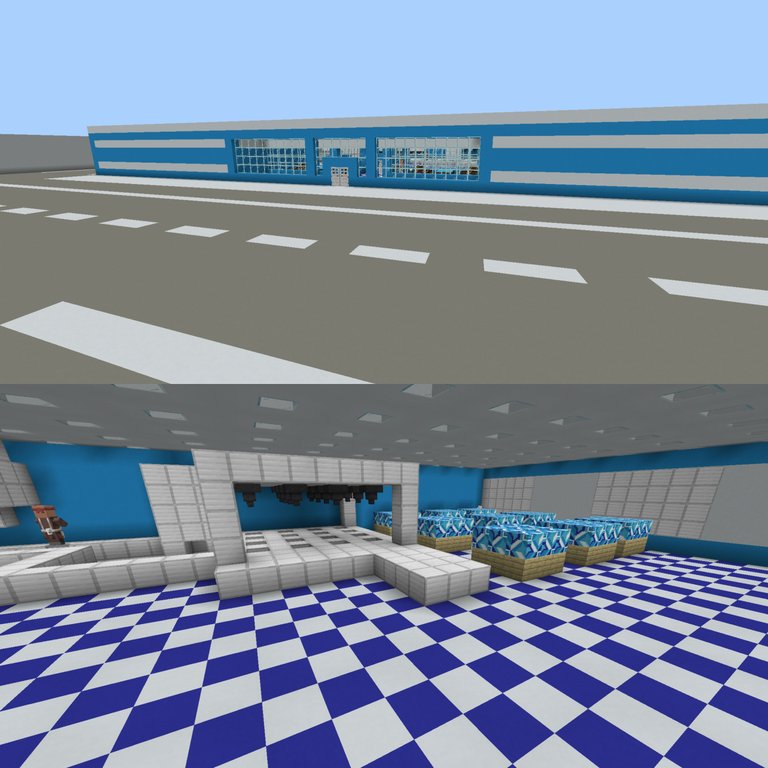
English
Friends of Hive receive a greeting from your fellow builder; it's amazing how fast time goes by, I had 11 days without bringing you a post and I had already done today's construction, I just hadn't started writing or building anything new, this time is not because I'm busy or anything like that, but I've been a little discouraged lately, but today I decided to write this post to you and continue showing my creations in Minecraft.
This is a fairly simple construction where I want to show you what would be the complement of the previous post. The site where the dairy products of the farm are processed. Located in the industrial zone of the city next to the rest of the factories.
Construction process
To start with, a big picture was made to mark the final size of the factory. Then the front wall with the colors to be used (blue with white lines), in this wall iron blocks were placed at the entrances to simulate the gates.
With gray concrete were built the internal races and the parking lot, all with their respective lines to mark made with white concrete.
The green space that was left in the center will now be where the building will be constructed; starting with a floor that looks like a chessboard but in dark blue, then the walls made with light blue concrete. Beginning with the front, then the internal walls where the offices would be and on one side what looks like a labyrinth would be the bathrooms, at the culmination of these marks a large storage tank made of iron was built.
Construction continued by raising the walls, at the top of the offices white lines were placed to complement the design, in the middle was placed a door for access to the production area, then the external walls were completed with the same shade of blue and white lines.
Back to the interior of the factory where all the implements for milk processing were placed (I don't have much idea of how is a milk factory but I know that to turn it into powder it comes out under pressure some small jets that are heaters for the water to evaporate, according to what I have read) because this was what I wanted to simulate with the hoppers next to the small tank. The others were to simulate the packing area.
To finish the pallets were placed in the storage area and on top of these blue crystallized terracotta that simulates the packaging and containers, on one side of the wall for the dispatch area were placed the metal shutters simulated with iron.
Glass was placed in the office areas, other doors for the storage tank area, and finally the ceiling with white concrete and glass cubes for lighting.
To the surprise of many, this time I did place villagers (I always forget), so this factory has their respective employees giving life to the place.
I hope you like this new factory that has a very simple design. I'm your friends Cormaba, see you in a next post.
Español
Amigos de Hive reciban un saludo de parte de su compañero constructor; es increíble como de rápido pasa el tiempo, tenía 11 días sin traerle un post y eso que la construcción de hoy ya la había hecho, solo que no me había puesto a redactar y tampoco a construir nada nuevo, esta vez no es por estar ocupado ni nada por el estilo, si no que he estado un poco desanimado últimamente, pero hoy me decidí por escribirles a ustedes este post y seguir mostrando mis creaciones en Minecraft.
Esta es una construcción bastante sencilla dónde quiero mostrarles lo que vendría siendo el complemento del post anterior. El sitio donde se procesa los productos lácteos de la granja. Ubicada en la zona industrial de la ciudad junto al resto de fabricas.
Proceso de construcción
Para iniciar se hizo un gran cuadro para marcar el tamaño final de la fábrica. Luego la pared frontal con los colores a utilizar (azul con líneas blancas), en esta pared se colocó bloques de hierro en las entradas para simular los portones.
Con hormigón gris se construyeron las carreras internas y el estacionamiento, todo con su respectivas líneas para marcar hechas con hormigon blanco.
El espacio verde que quedó en el centro será ahora donde se construirá la edificación; comenzando con un suelo que parece tablero de ajedrez pero en azul oscuro, luego las paredes hechas con hormigón azúl claro. Iniciando con la frontal, luego las internas donde vendría siendo las oficinas y an un lado lo que parece un laberinto serían los baños, al culminar estas marcas se construyó un gran tanque de almacenamiento hecho con hierro.
Se siguió construyendo elevando las paredes, en el tope de arriba de las oficinas se le colocaron líneas color blanco para complementar el diseño, en medio se colocó una puerta para el acceso al área de producción, luego se completaron las paredes externas con la misma tonalidad azul y líneas blancas.
Volvemos al interior de la fábrica donde se colocaron todos los implementos para el procesamiento de la leche. (No tengo mucha idea de como es una fábrica de leche pero se que para convertirla en polvo sale a presión unos pequeños chorros que son calentador para que el agua se evapore, según lo que he leído) pues esto fue que quise simular con las tolvas al lado del pequeño tanque. Las otras fueron para simular el área de empaquetar.
Para culminar se colocaron las paletas en la zona de almacenamiento y encima de éstas terracota azul cristalizada que simula los empaques y envases, de un lado de la pared para el área de despacho se colocaron las persianas metálicas simuladas con hierro.
Se colocaron cristales en los sitios de las oficinas, otras puertas para área del tanque de almacenamiento, por último el techo con hormigón blanco y cubos de cristal para la iluminación.
Para la sorpresa de muchos esta vez si coloqué aldeanos (siempre se me olvida), así que esta fábrica cuenta con sus respectivos empleados dándole vida al lugar.
Espero sea de su agrado esta nueva fábrica que tiene un diseño bastante simple. Soy su amigos Cormaba, nos vemos en un próximo post.

Screenshots of the building process/ Capturas del proceso de construcción
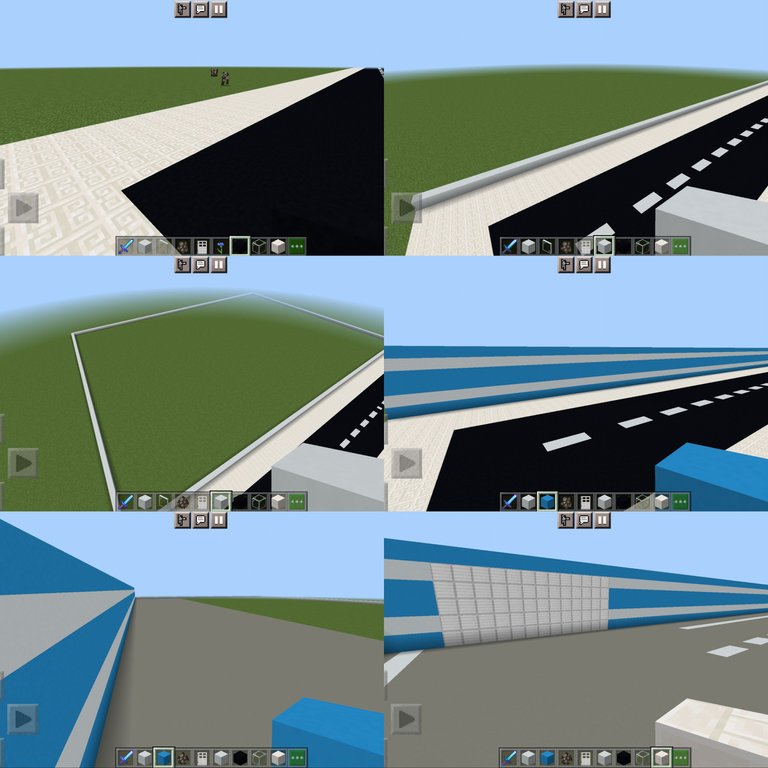
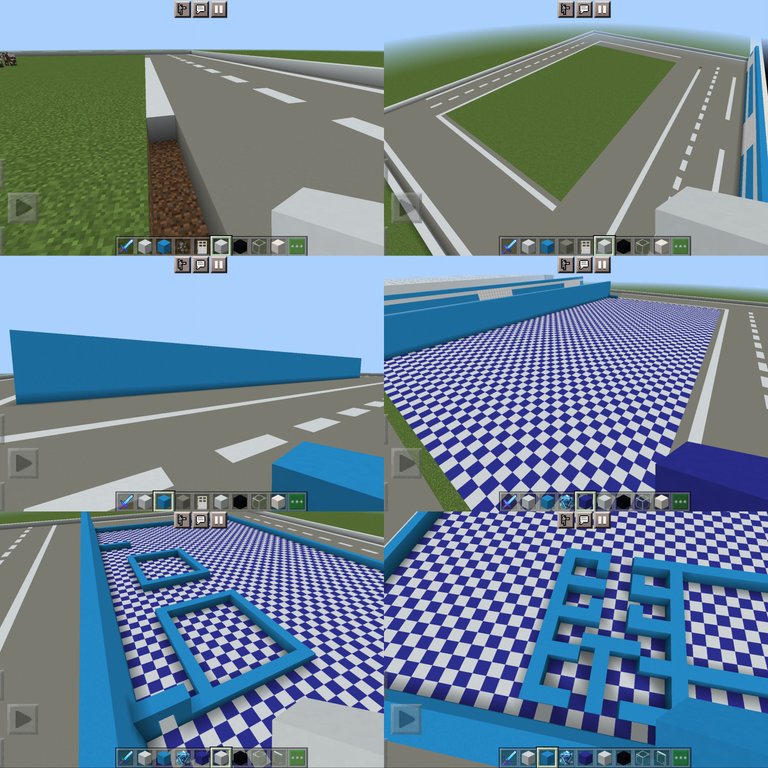
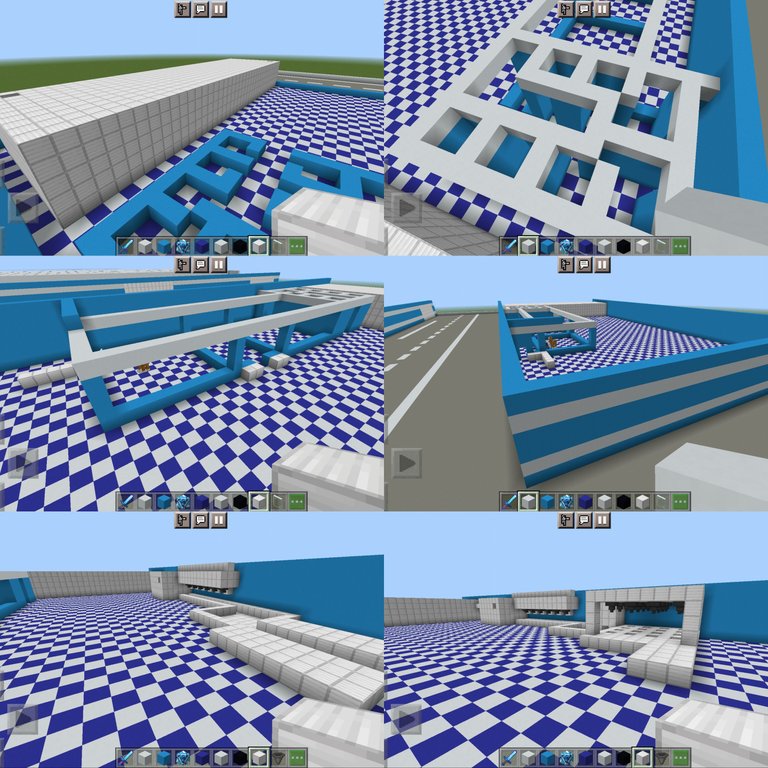
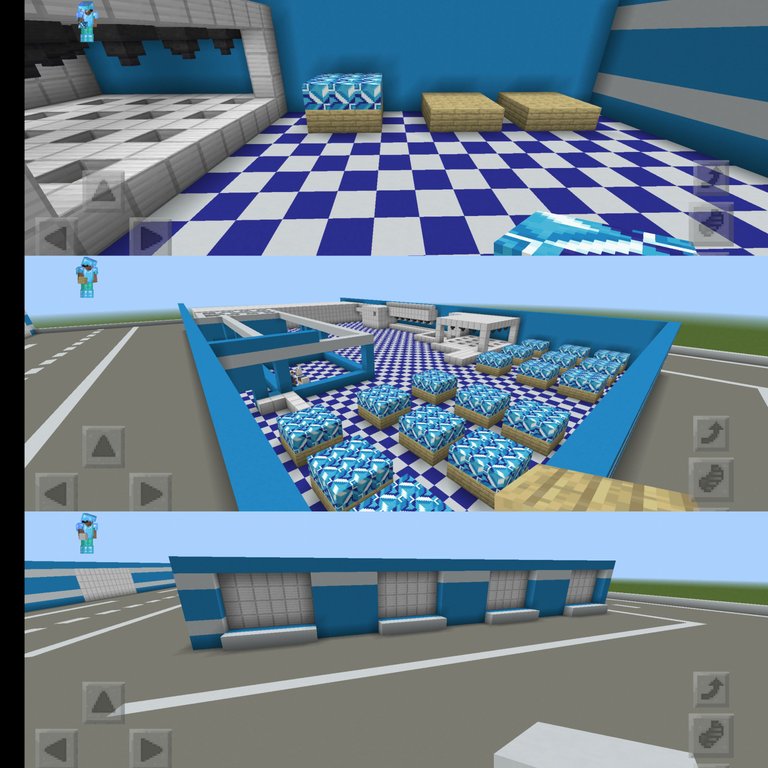
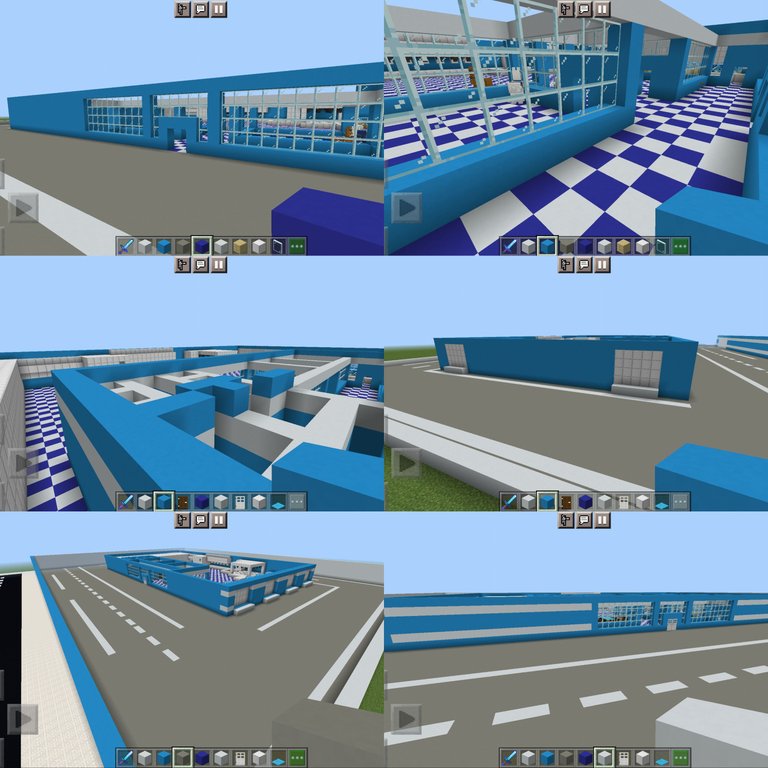
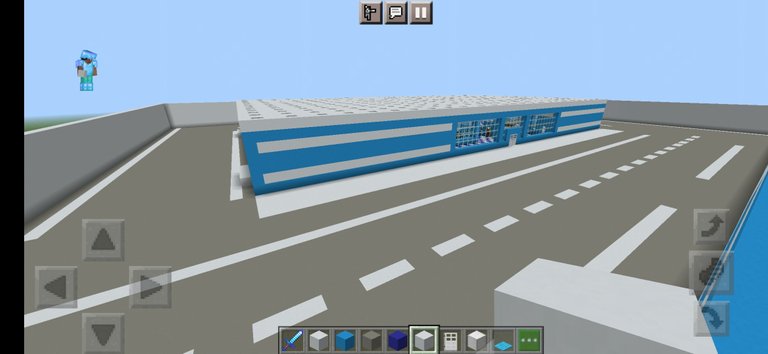
Final build/ Construcción final
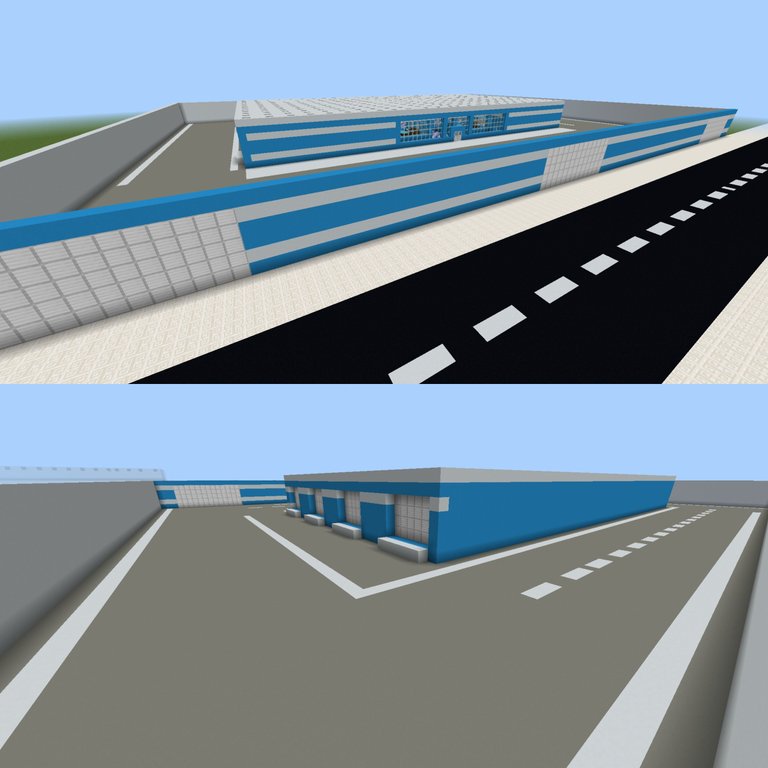
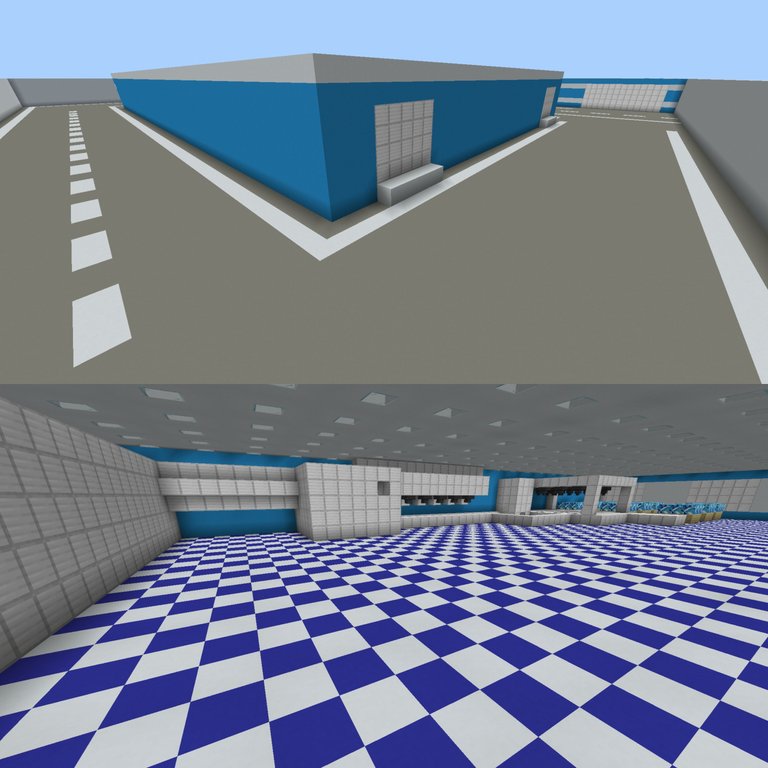
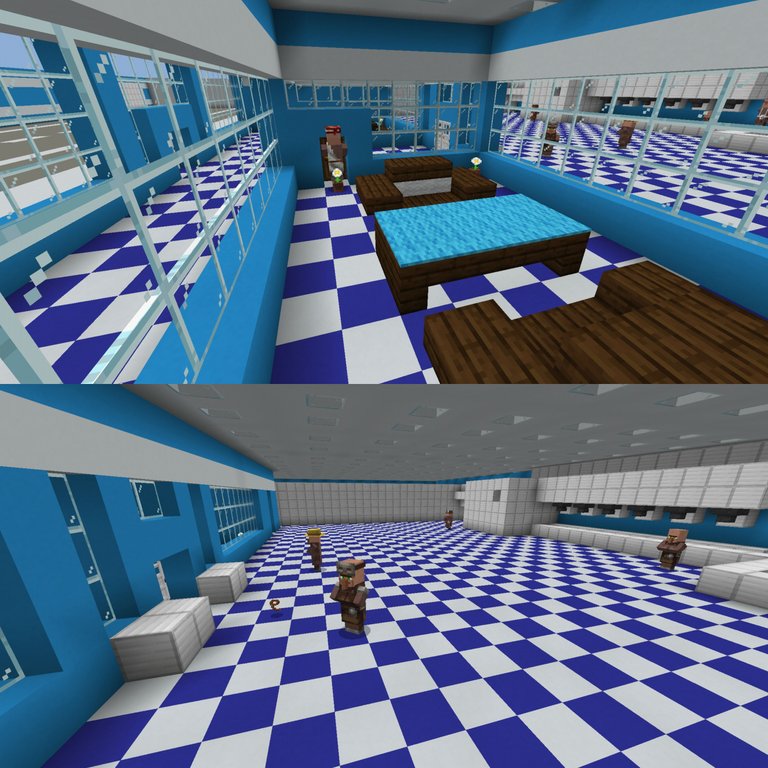

Game: Minecraft Version 1.18.2.03
Translated with DeepL
Photos edited with InCollage
All screenshots were taken by me
English
Friends of Hive receive a greeting from your fellow builder; it's amazing how fast time goes by, I had 11 days without bringing you a post and I had already done today's construction, I just hadn't started writing or building anything new, this time is not because I'm busy or anything like that, but I've been a little discouraged lately, but today I decided to write this post to you and continue showing my creations in Minecraft.
This is a fairly simple construction where I want to show you what would be the complement of the previous post. The site where the dairy products of the farm are processed. Located in the industrial zone of the city next to the rest of the factories.
Construction process
To start with, a big picture was made to mark the final size of the factory. Then the front wall with the colors to be used (blue with white lines), in this wall iron blocks were placed at the entrances to simulate the gates.
With gray concrete were built the internal races and the parking lot, all with their respective lines to mark made with white concrete.
The green space that was left in the center will now be where the building will be constructed; starting with a floor that looks like a chessboard but in dark blue, then the walls made with light blue concrete. Beginning with the front, then the internal walls where the offices would be and on one side what looks like a labyrinth would be the bathrooms, at the culmination of these marks a large storage tank made of iron was built.
Construction continued by raising the walls, at the top of the offices white lines were placed to complement the design, in the middle was placed a door for access to the production area, then the external walls were completed with the same shade of blue and white lines.
Back to the interior of the factory where all the implements for milk processing were placed (I don't have much idea of how is a milk factory but I know that to turn it into powder it comes out under pressure some small jets that are heaters for the water to evaporate, according to what I have read) because this was what I wanted to simulate with the hoppers next to the small tank. The others were to simulate the packing area.
To finish the pallets were placed in the storage area and on top of these blue crystallized terracotta that simulates the packaging and containers, on one side of the wall for the dispatch area were placed the metal shutters simulated with iron.
Glass was placed in the office areas, other doors for the storage tank area, and finally the ceiling with white concrete and glass cubes for lighting.
To the surprise of many, this time I did place villagers (I always forget), so this factory has their respective employees giving life to the place.
I hope you like this new factory that has a very simple design. I'm your friends Cormaba, see you in a next post.
Español
Amigos de Hive reciban un saludo de parte de su compañero constructor; es increíble como de rápido pasa el tiempo, tenía 11 días sin traerle un post y eso que la construcción de hoy ya la había hecho, solo que no me había puesto a redactar y tampoco a construir nada nuevo, esta vez no es por estar ocupado ni nada por el estilo, si no que he estado un poco desanimado últimamente, pero hoy me decidí por escribirles a ustedes este post y seguir mostrando mis creaciones en Minecraft.
Esta es una construcción bastante sencilla dónde quiero mostrarles lo que vendría siendo el complemento del post anterior. El sitio donde se procesa los productos lácteos de la granja. Ubicada en la zona industrial de la ciudad junto al resto de fabricas.
Proceso de construcción
Para iniciar se hizo un gran cuadro para marcar el tamaño final de la fábrica. Luego la pared frontal con los colores a utilizar (azul con líneas blancas), en esta pared se colocó bloques de hierro en las entradas para simular los portones.
Con hormigón gris se construyeron las carreras internas y el estacionamiento, todo con su respectivas líneas para marcar hechas con hormigon blanco.
El espacio verde que quedó en el centro será ahora donde se construirá la edificación; comenzando con un suelo que parece tablero de ajedrez pero en azul oscuro, luego las paredes hechas con hormigón azúl claro. Iniciando con la frontal, luego las internas donde vendría siendo las oficinas y an un lado lo que parece un laberinto serían los baños, al culminar estas marcas se construyó un gran tanque de almacenamiento hecho con hierro.
Se siguió construyendo elevando las paredes, en el tope de arriba de las oficinas se le colocaron líneas color blanco para complementar el diseño, en medio se colocó una puerta para el acceso al área de producción, luego se completaron las paredes externas con la misma tonalidad azul y líneas blancas.
Volvemos al interior de la fábrica donde se colocaron todos los implementos para el procesamiento de la leche. (No tengo mucha idea de como es una fábrica de leche pero se que para convertirla en polvo sale a presión unos pequeños chorros que son calentador para que el agua se evapore, según lo que he leído) pues esto fue que quise simular con las tolvas al lado del pequeño tanque. Las otras fueron para simular el área de empaquetar.
Para culminar se colocaron las paletas en la zona de almacenamiento y encima de éstas terracota azul cristalizada que simula los empaques y envases, de un lado de la pared para el área de despacho se colocaron las persianas metálicas simuladas con hierro.
Se colocaron cristales en los sitios de las oficinas, otras puertas para área del tanque de almacenamiento, por último el techo con hormigón blanco y cubos de cristal para la iluminación.
Para la sorpresa de muchos esta vez si coloqué aldeanos (siempre se me olvida), así que esta fábrica cuenta con sus respectivos empleados dándole vida al lugar.
Espero sea de su agrado esta nueva fábrica que tiene un diseño bastante simple. Soy su amigos Cormaba, nos vemos en un próximo post.











Photos edited with InCollage
All screenshots were taken by me
Man, por fin colocaste los aldeanos trabajadores jaja XD. La construcción está chévere, complementa muy bien a lo que es la heladería de tu ciudad, así se puede saber de donde provienen los productos, (no me gustaría mirar el proceso de las vacas) los colores que elegiste para la construcción me resultan agradables para la vista y divertidos, creo que nadie se puede aburrir de trabajar ahí jaja.
Muy buena construcción Minecraftero, animo y sigue así. 😎
Así es me acordé de ellos por fin. Claro todo debe ir conectado, desde la granja a la procesadora, de ahí a la heladería. Que bien que te haya gustado, sí está muy colorida. 🤗
Quedo lindo, parece un lugar como de comiquita. Me sorprende que porfin pusiste aldeanos. Felicidades por tu linda construcción y ánimos cormaba :3
Hola compañera, me alegra mucho que te parezca una bonita construcción. Si los aldeano estan activos ahora la nómina saldrá más costosa. Gracias 🤗
The Hivebuzz proposal already got important support from the community. However, it lost its funding a few days ago and only needs a few more HP to get funded again.
May we ask you to support it so our team can continue its work this year?
You can do it on Peakd, ecency, or using HiveSigner.
Your support would be really helpful and you could make a difference.
Thank you!Dear @cormaba, we need your help!