Modern architecture always fascinates me when it comes to understanding design and concepts. Historical buildings always have a very specific character that reminds me of the era and evolution of architecture and construction methods. But modern architecture gives me the inspiration and the idea of the current world's preferred design. Today I am going to write about a location that not only amazed me because of its architecture but also had made my jaw open when I visited the location. The architecture was so surprising that it made me think twice about the design process and idea of the architect.
My plan was to go to Breda city in the Netherlands which was far away from my city Almere, located near Belgium side. So, I took a train and went to Amsterdam. Then I was hoping to take the train to Eindhoven but due to some inconvenience, I had decided to take the train route to Rotterdam City and then the Breda train. But unfortunately, after reaching Rotterdam, I got to know that all trains to Breda were canceled for the day. So what to do!!! After 2 hours of travel from my city, I was not ready to go back home so I decided to explore Rotterdam city. While sitting in the station, I started browsing what to see in Rotterdam and instantly a place came as a suggestion that made me curious. So, I decided to see the place called "Cube Houses" - a residential complex of cubical-shaped buildings. From the central station to cube houses, I have taken the metro and was reached almost within 10 minutes...
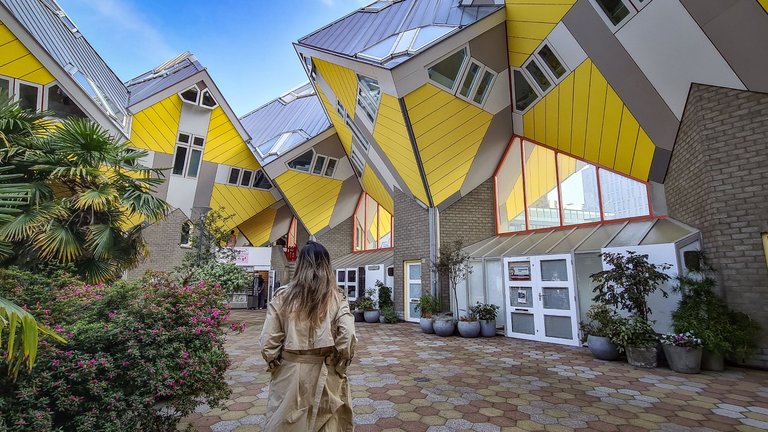
Cube Houses, Rotterdam - Netherlands
I didn't know it was a tourist location, I just wanted to see the structure and how it was built. I do this quite often whenever I see an interesting building architecture. From far away, the cluster of cubical forms looked interesting. I didn't even know what was the purpose of these small clusters of cubes.
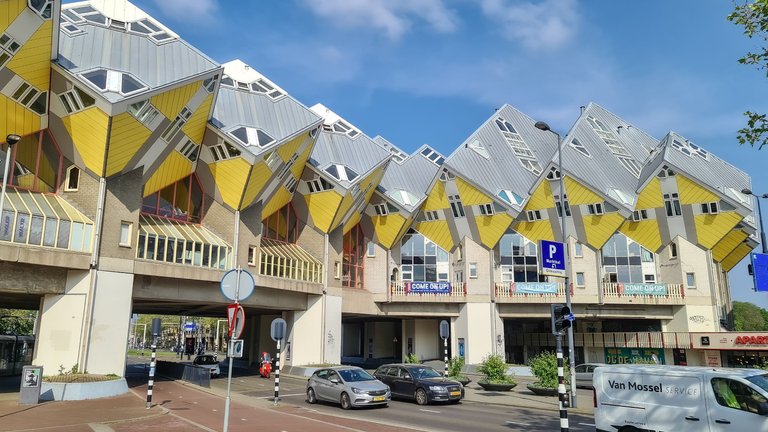
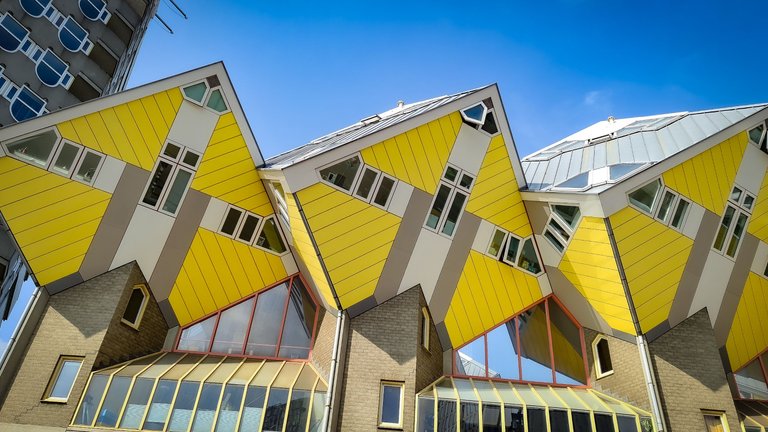
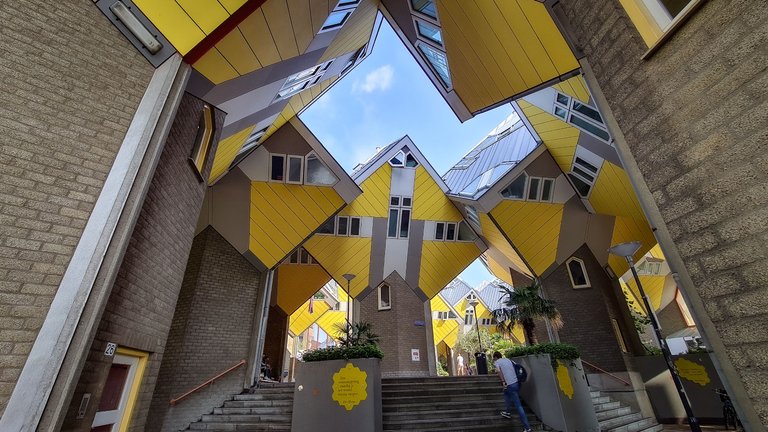
After finding the entrance of the clusters, I decided to go inside because I didn't find any ticket counter or anything. Also, I didn't have any idea what it was all about so I just went inside to see how the entire complex was designed. To enter into the complex, there was a nice plaza area with stairs and after climbing those stairs, I ended up in a courtyard area which was kinda fascinating to look at. I felt like I was surrounded by the puzzles of cubes.
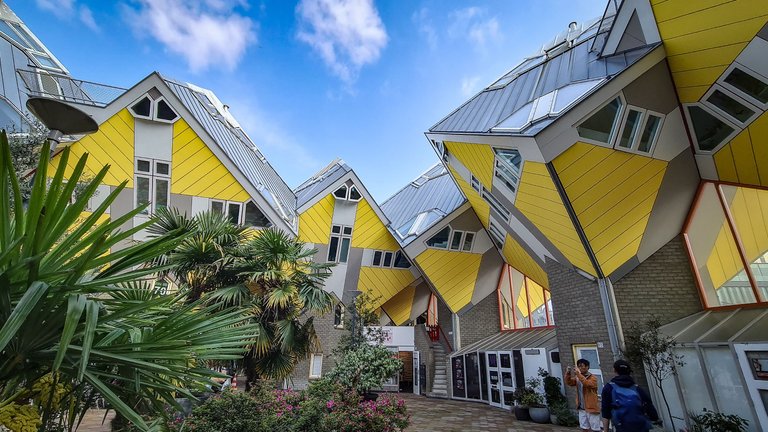
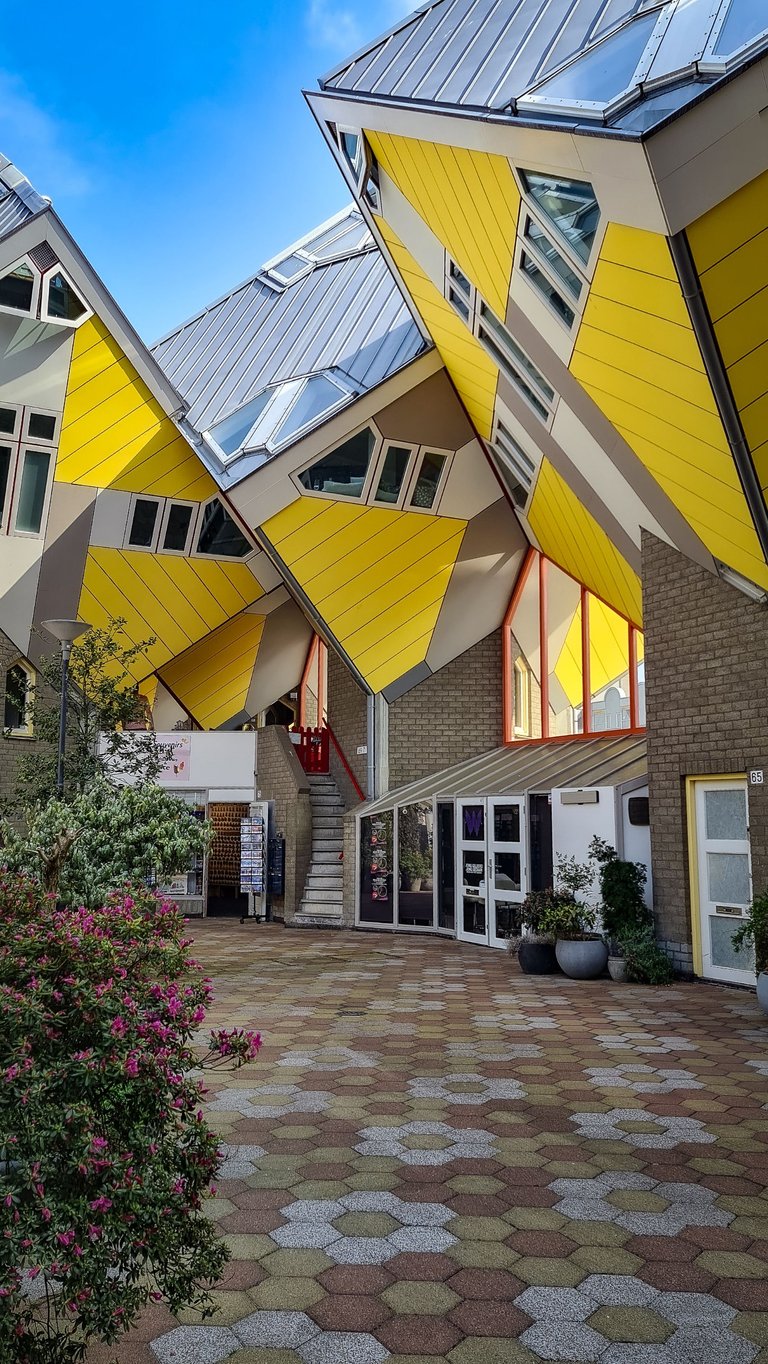 | 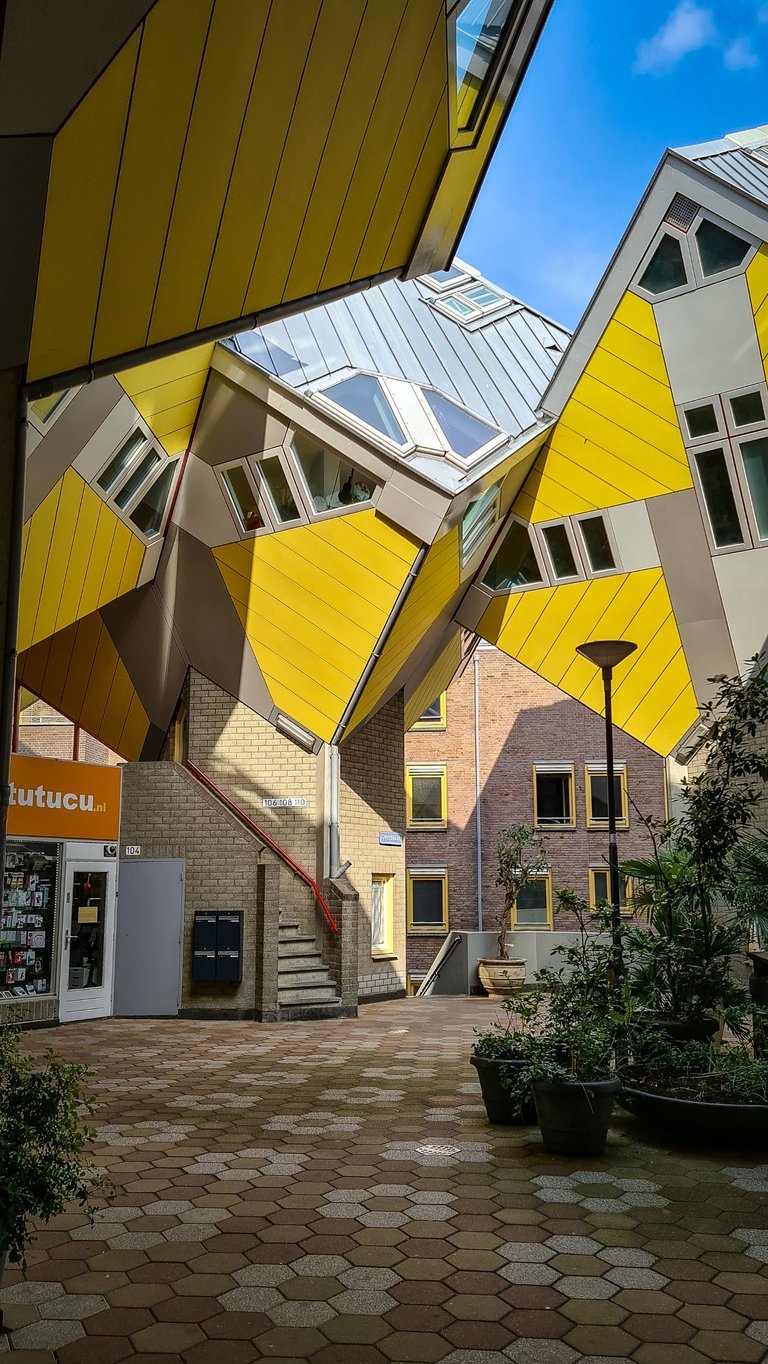 | 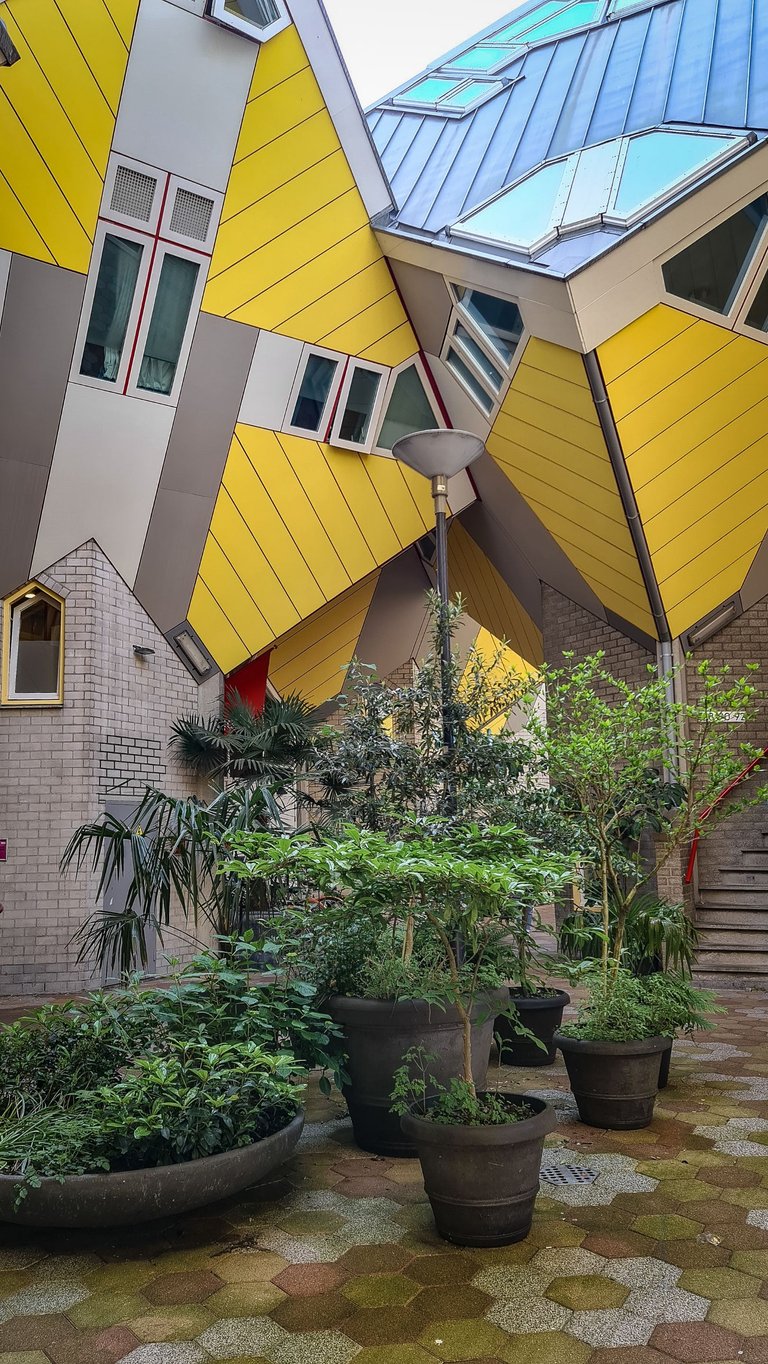 |
|---|
After some digging, I came to know that these cubes are basically houses and people live there. Visitors can explore one of the cube houses that has been converted into a museum, offering insights into the history and design philosophy behind these architectural icons. From the museum, visitors can also access a fully furnished cube house, experiencing firsthand what it's like to live in one of these unique dwellings. But because I didn't book any ticket, so I couldn't visit the cube museum even though I found the ticket counter which was closed.
The intriguing part was to understand how people live there in the 45-degree cubes. So, the houses are tilted at a 45-degree angle and are raised on hexagon-shaped pylons/columns, giving the impression of a cluster of cubes balancing precariously on their points. Each cube house contains three floors: the ground floor, a middle section with the living area, and a top floor with bedrooms. So, architect Piet Blom came up with this idea in 1975 and built a cluster of 3 houses to showcase the idea. The concept of this whole cluster complex was "trees in the forest".
Later this site of Rotterdam was chosen to build the complex.
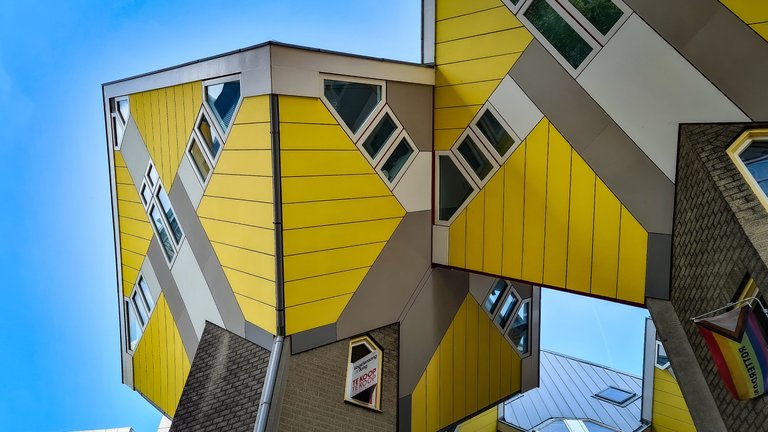
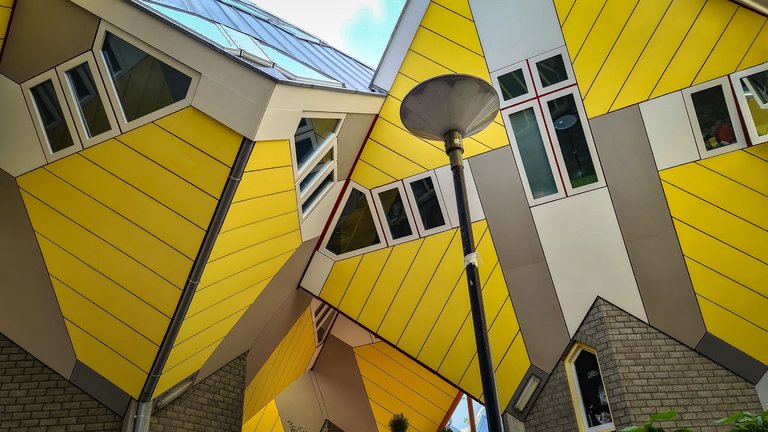
So why these cubes are titled?
The answer is simple, for practical and structural reasons.
The tilt helps to maximize the interior living space. Despite their strange formation, the cube houses feature functional layouts that make the most of the available area. The tilted position allows for the efficient use of each cube's floors. Additionally, the tilt of the cube houses helps to optimize natural light and ventilation within the units. So the choice of tilted cubes was both a practical and aesthetic solution.
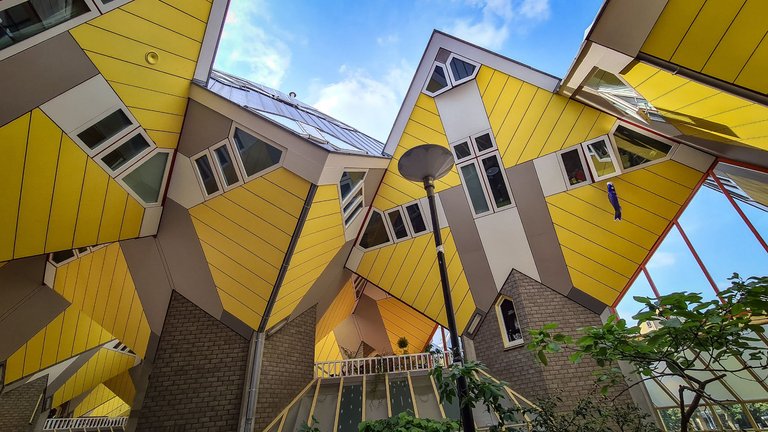
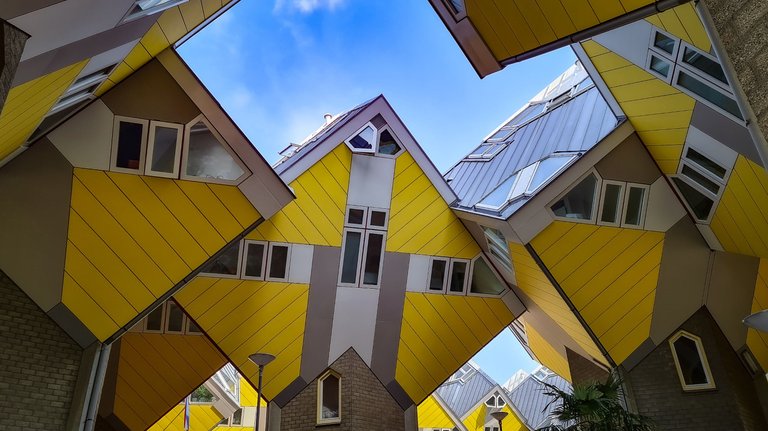 | 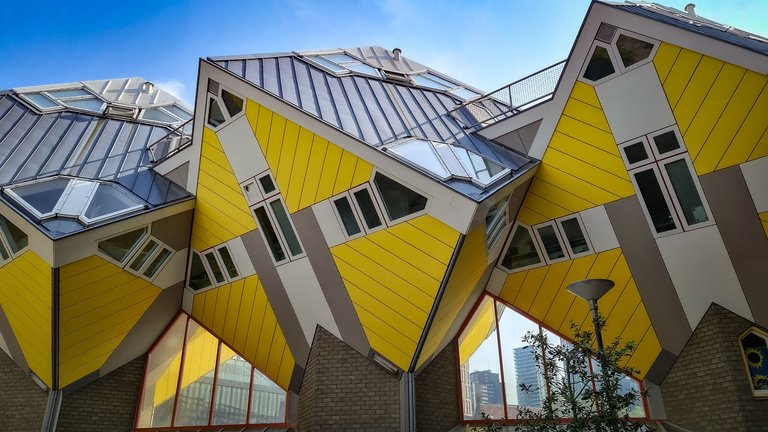 | 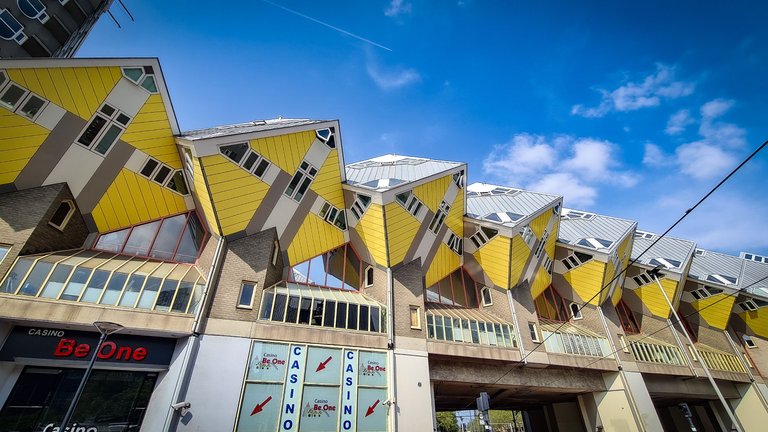 |
|---|
I took time to walk around to see the houses from different angles and perspectives. Each Cluster has a small courtyard, and small spaces to sit outside and enjoy natural lighting.
It might seem strange at some point and feel like the space and houses are unusual because of shape but that is the specialty of this complex. Simple houses turned into a dynamically designed complex. Besides, we often think of expanding our buildings horizontally, and even if we think about vertical buildings, we come up with the idea of creating towers and apartments like Dubai and other countries. When an area is highly dense, and populated, such a concept works perfectly where the ground floor is opened for sufficient space and houses are elevated, like floating. In Bangladesh, cyclone shelters are built this way but nobody thought about making houses like this...
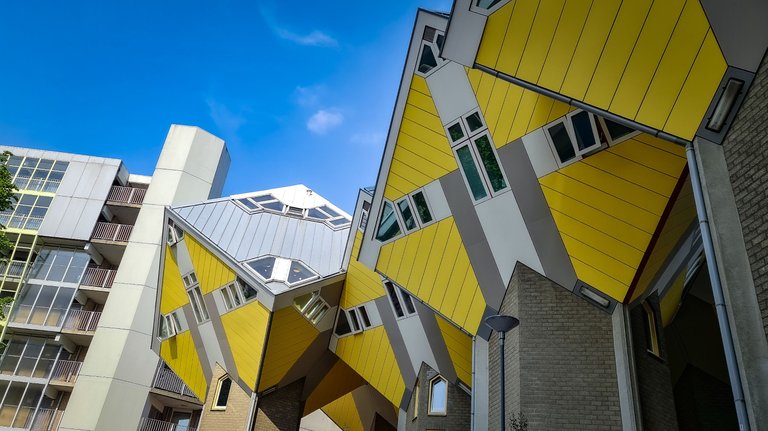 |  | 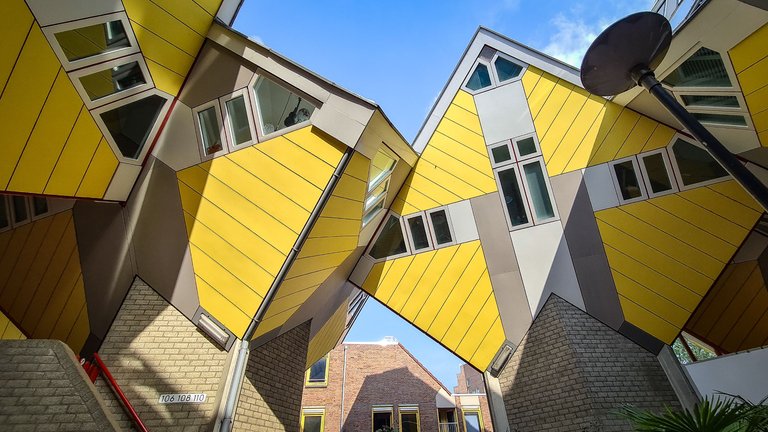 |
|---|
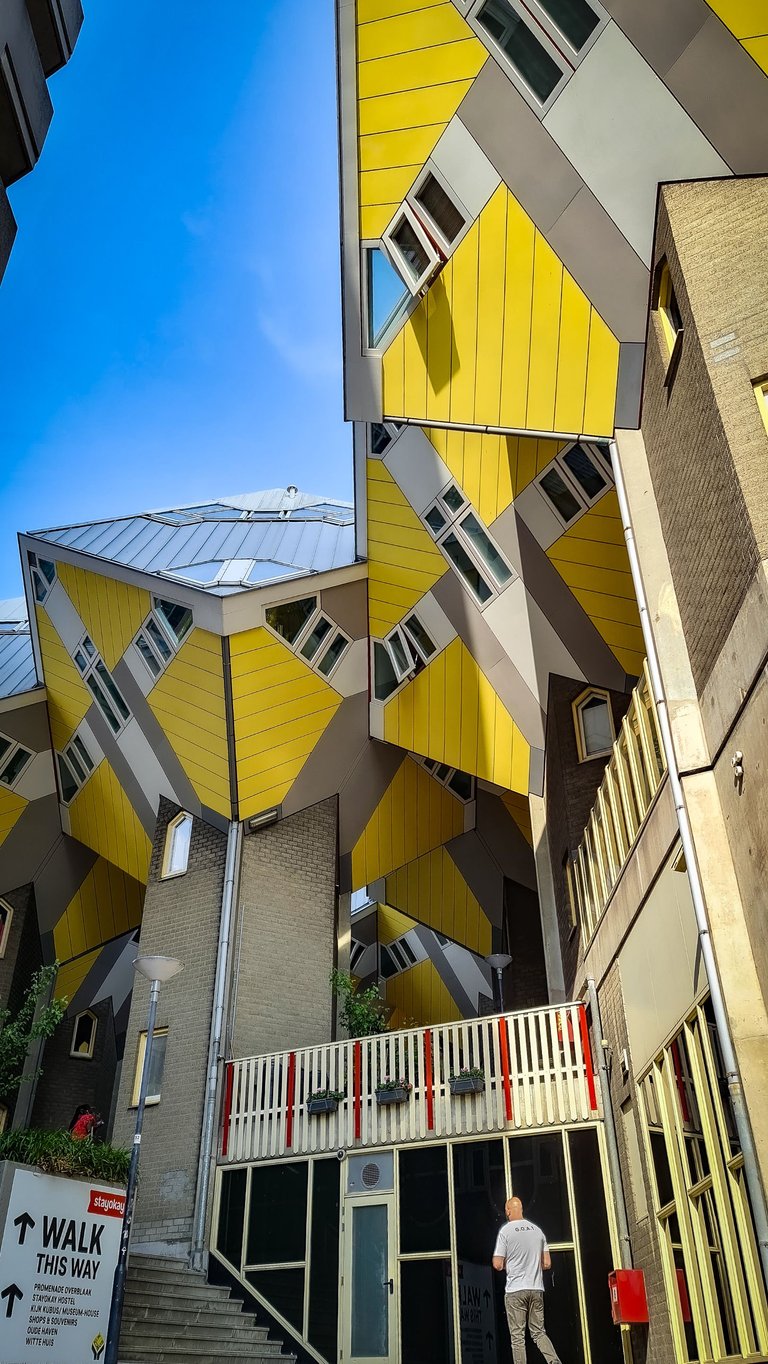 | 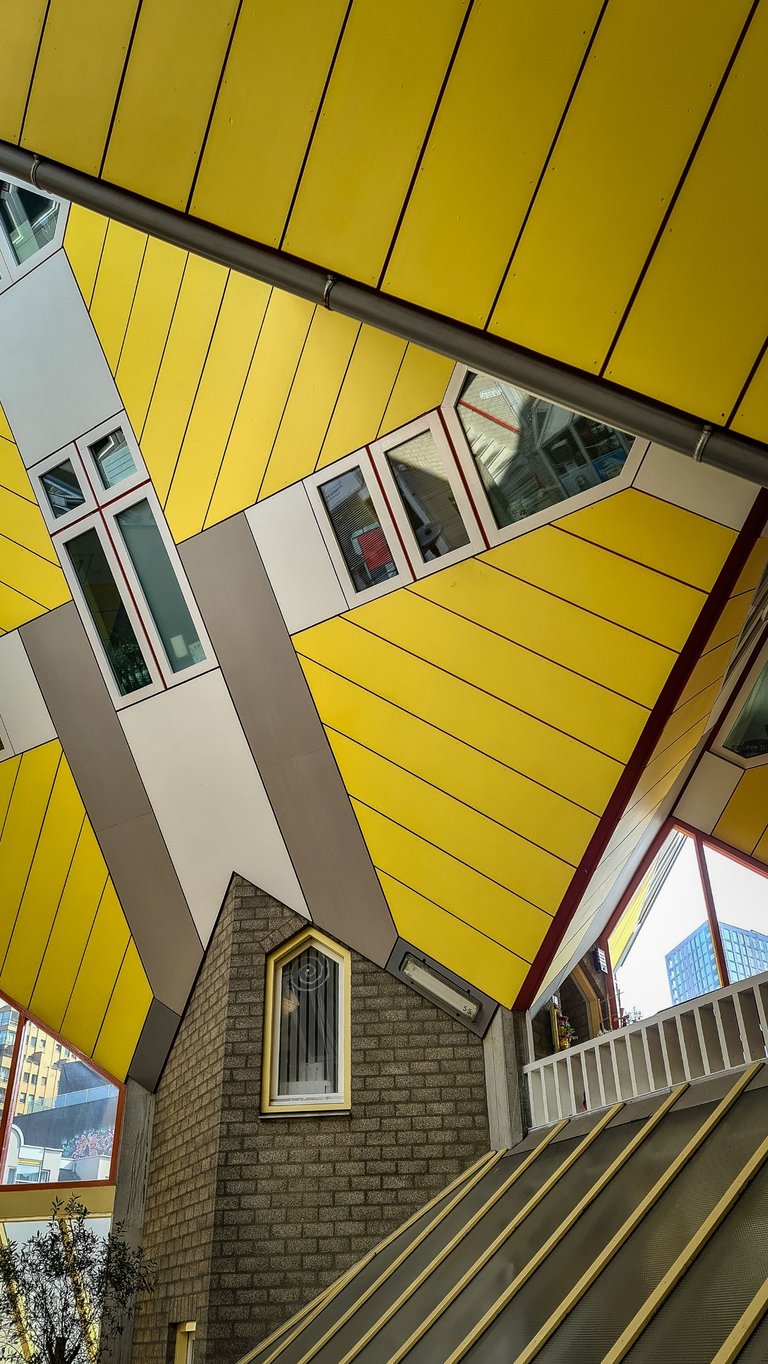 | 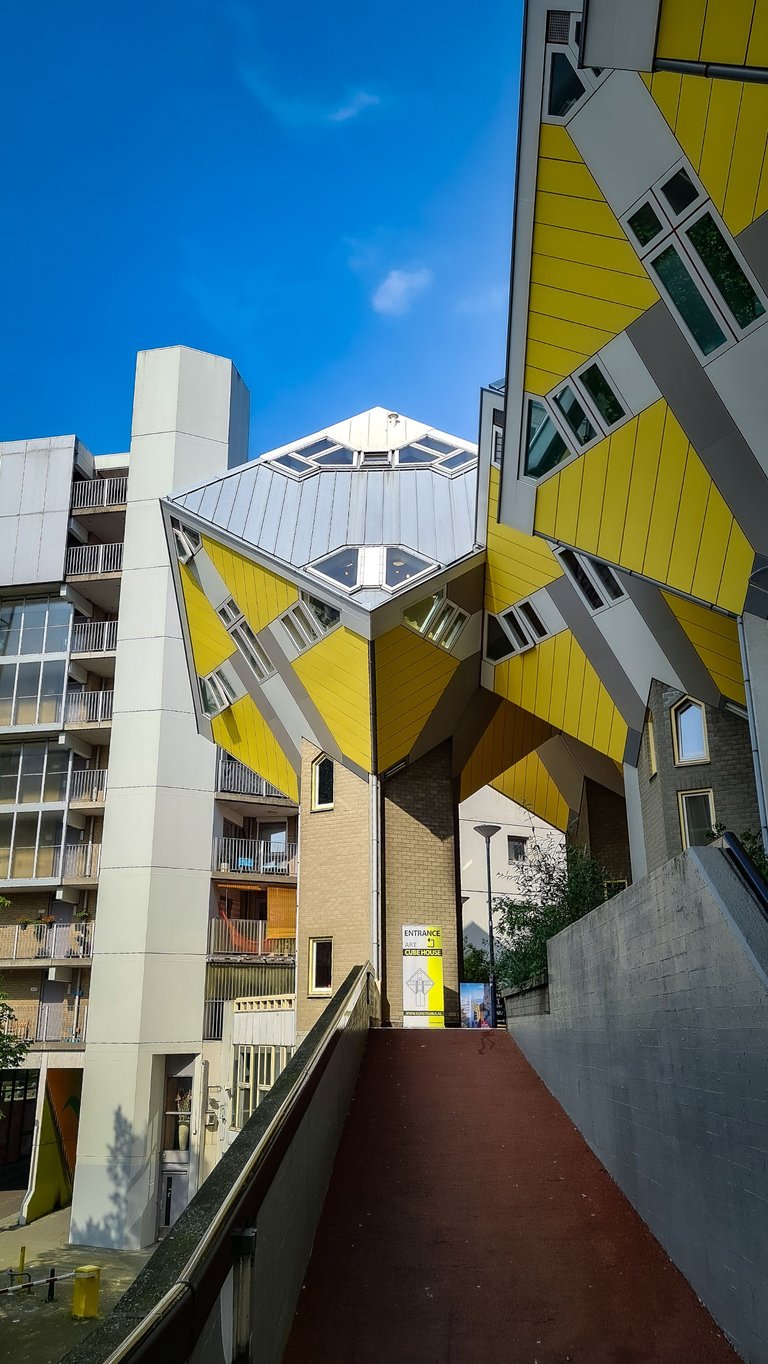 |
|---|
Even though the design is strange, people are living there so the idea is practical. When I was there, I didn't see many tourists so I can't say if it is a tourist spot or not. Considering the privacy of the residents, I was very careful and left the main area as soon as possible. I mostly spent time near the entrance area and avoided private spaces.
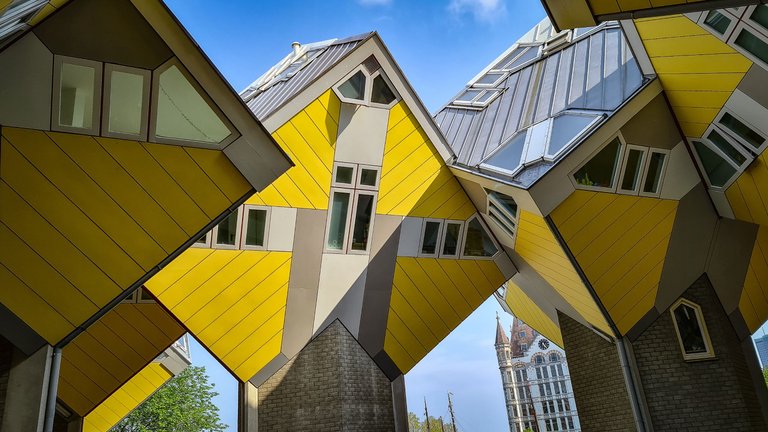
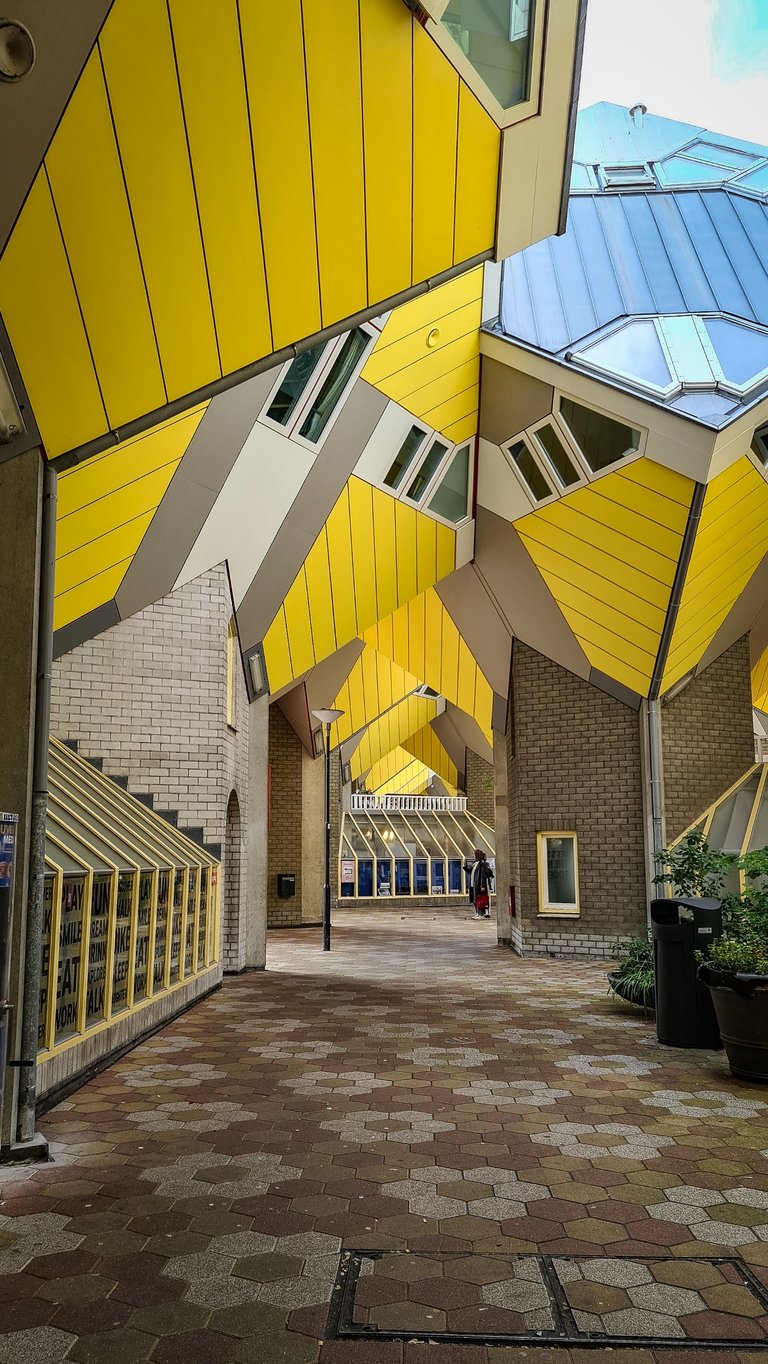 | 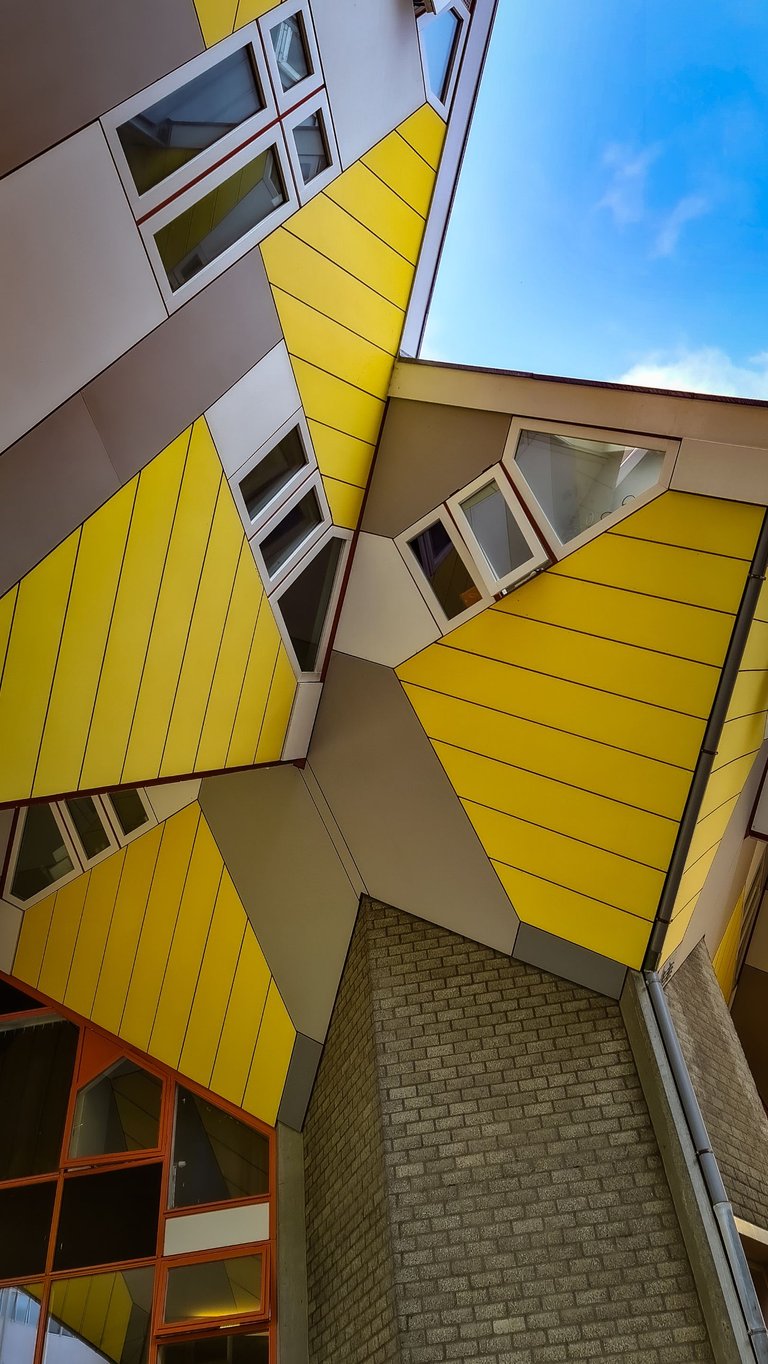 | 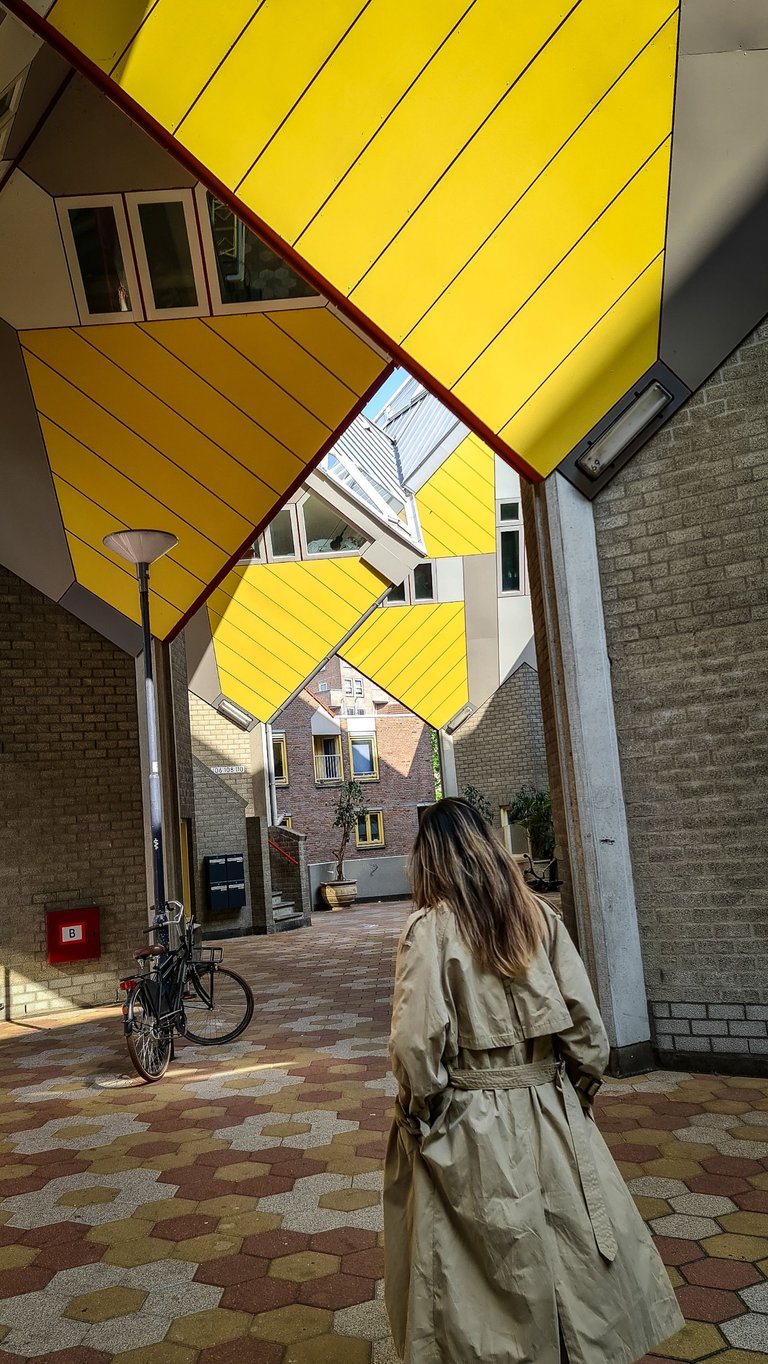 |
|---|
There was a souvenir shop and an ice cream shop near the entrance area. I didn't pay attention to anything of these, I had left after seeing the location.
I know for many this might not be an interesting spot to see but I think for architectural students and for architects, this spot is a must-visit. There is a lot to learn, a lot to consider, and an understanding of the futuristic and practical design...
This structure is a symbol of willingness to push boundaries in urban design...
Love
Priyan...
I am @priyanarc.... An architect, a dreamer, and a passionate writer who loves to write about life. I try to present my own perspective and experiences. Please leave your feedback and criticism because it's the only way I can know and reach your mind and thoughts easily...
Find me on:
The author captures all images used...
I am one of those who prefer certain old architectural styles, but this modern style in the photos really caught my attention.
It is quite striking, and when you think about it, the idea of its functionality for the use of space may be very good.
Seriously, it surprised me, and I think your final sentence in the post is very good.
!GIF It's interesting
Stay !ALIVE
!LUV !BBH
Traditional architecture is always inspiring and very familiar to people because they have an idea of the use case and functionality. These cube houses basically an example of how to design a structure in a dynamic way, and how to provide more urban spaces for the people instead of building concrete jungles. What fascinates me the most is that these cubes are made of wood which is interesting even though it might be considered as deforestation....But yes there is a proverb, if you cut one tree, you have to plant 5 more trees...
Via Tenor
Your Content Is Awesome so I just sent 1 $BBH(1/1)@priyanarc! (Bitcoin Backed Hive) to your account on behalf of @pedrobrito2004.
Wow, interesting architecture. I am curious about how looks like the inside.
I was curious too but I couldn't manage the ticket for inside, must be interesting...
These houses really are a statement and a unique sight. I can't imagine if the spatial perception on site is as disconcerting as the one we have when we see the photographs. It really does feel like we're in a game of mirrors... Shortly after opening the photos in your post, everything begins to make more sense, and the visualization of the three floors in these sloping cubic structures begins to make more sense. I confess that although architecture is not one of my educational pillars, it always fascinates me. Both contemporary architecture and architecture from previous centuries. Thanks for sharing! It made me look for a photo I took of a building that is the headquarters of a Portuguese company. Let's see if I can prepare a post about it soon!
You got everything right and I really love your feedback and insight of this project and how you visualize the details of this project just by seeing photos. Obviously, it is not a regular building structure or the one we used to live in but such unique designs make more sense when they have proper function and use cases...
I just finished reading your post about EDB building, truly exquisite architecture...
Wow lovely roof design... This is really amazing and also my first time seeing this
Yes, the structure is very interesting and fascinating to see in person... I am glad you liked this unusual architecture...
I preferire others architectural styles but these houses are fascinating too, looks a little bit weird in the complex but not bad ❤️
The design is weird, unusual, and very different than other architectural styles. However, this weirdness makes this architecture cool and fascinating...
Thanks dear...
Wow, incredible! 👏
Thank you so much...
I felt like I was under dice spinning above my head. a wonderfull place👍
Oh I felt that too 😁. It is very puzzling and reminded me of several small dice. Do I wish to live there? I don't know yet to be honest... 🤣
I wonder how it looks inside! It's making me dizzy just by looking in the photos hahaha but what a creative design I must say, very unique!
Yes I know and it's normally because of the shapes of the clusters of cubes. I felt the same at first when I was there. Thank you for stopping by...
That yellow is a perfect color to compliment those unusual shapes. I looked up pictures of the inside out of curiosity. Some looked nice and bright, others seemed very dark and cave-like.
Great shots as always!
It might be because of the position of the cube and the direction of the sun but I also think a part of the house might be in the dark always because the windows are very small. But overall, the project was interesting...
Thank you, my dear, hope you are well now and did manage to go to ice skating @corvidae
I did, thanks! AND played hockey. 😁
That's cool, I am happy that you recovered fully now... Time to have fun...
@priyanarc Undoubtedly an outstanding and spectacular modern architecture.
Indeed an example of fascinating and splendid modern architecture and a lesson for architects not to waste space only on building structures...
This place is great! I've never been but I've seen it before and I find it iconic, I don't forget it haha. How nice that unforeseen circumstances led you to stroll to this place, impromptu plans are also good :)
I never knew that this could be a sustainable way for housing and the best part is people live there for years. It was nice to see such interesting architecture in person.
Thank you so much for stopping by...
Congratulations, your post has been added to Pinmapple! 🎉🥳🍍
Did you know you have your own profile map?
And every post has their own map too!
Want to have your post on the map too?
Your level lowered and you are now a Minnow!@priyanarc, sorry to see that you have less Hive Power.