I made this kitchen design yesterday. The size of the kitchen is (16'-6" x 13'). The design is done with sketchup software. All the items used here are from 3d warehouse. I am giving some links here to get some kitchen items like kitchen cabinet , kitchen decor , dinning table.The size of the room is according to your needs. Here I have taken the size as per my requirement. It is not part of any house plan. However, as always here I have used the D5 render software for rendering. And the images are edited using photoshop software. I have not rendered the image in any close mode. I have rendered both these images from side view and light top view. For lighting, I used outdoor sun lights, as well as white lights on the ceiling and yellow lights on the table. Stone floor tiles are used on the floor, and mixed plaster texture is used on the walls. White wood texture is used on the ceiling. All these are provided from render software. This was the total concept. Hope you like this design.
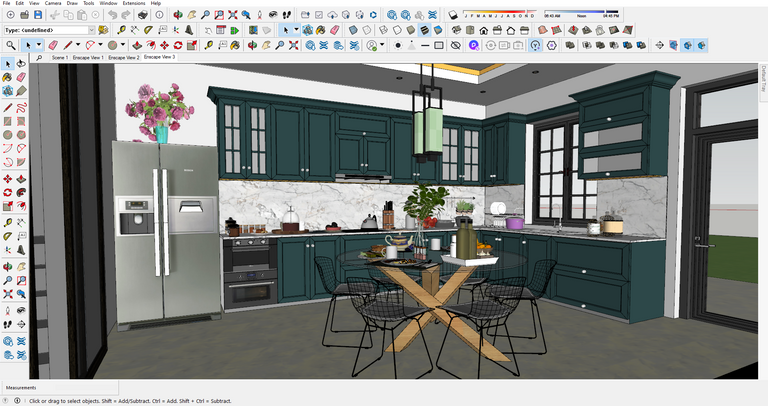
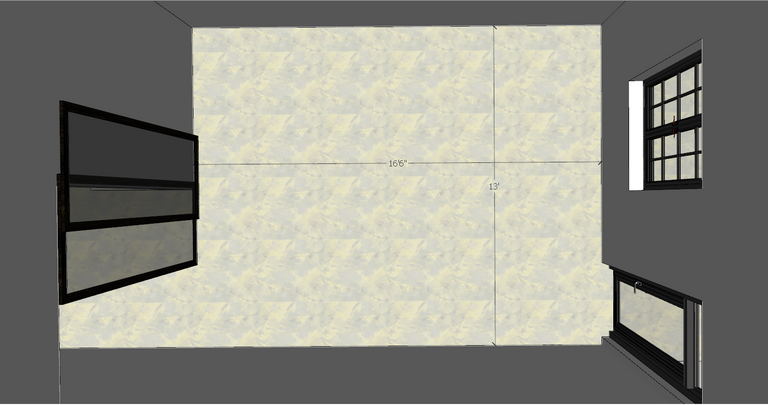
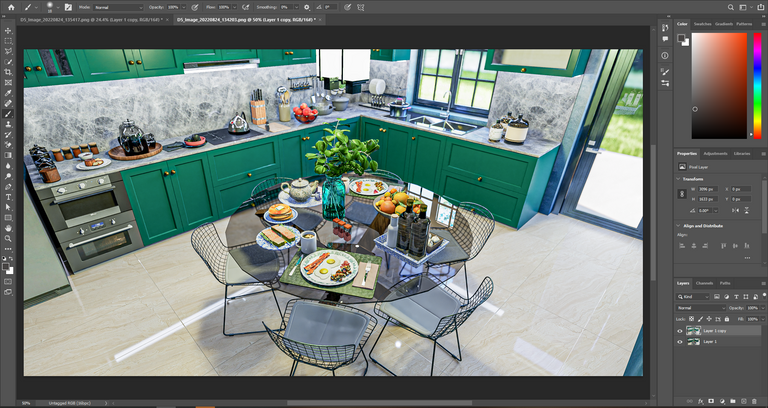
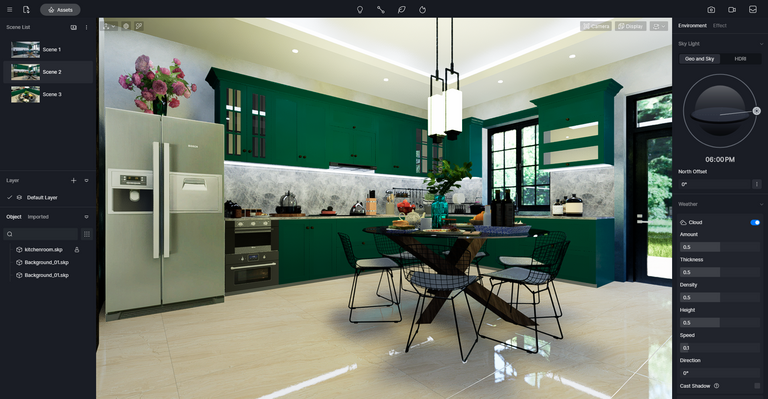
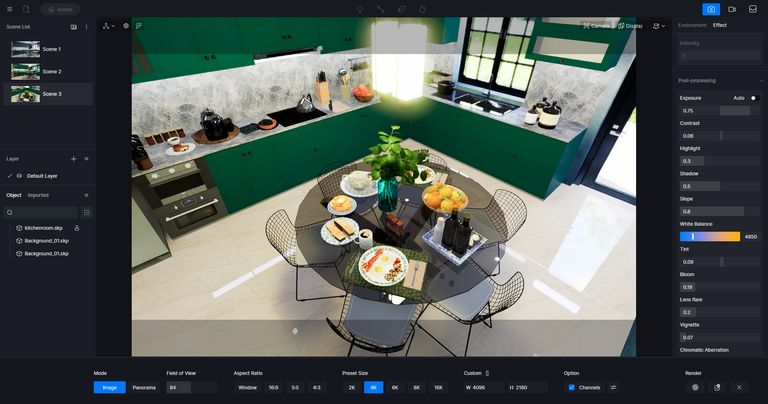
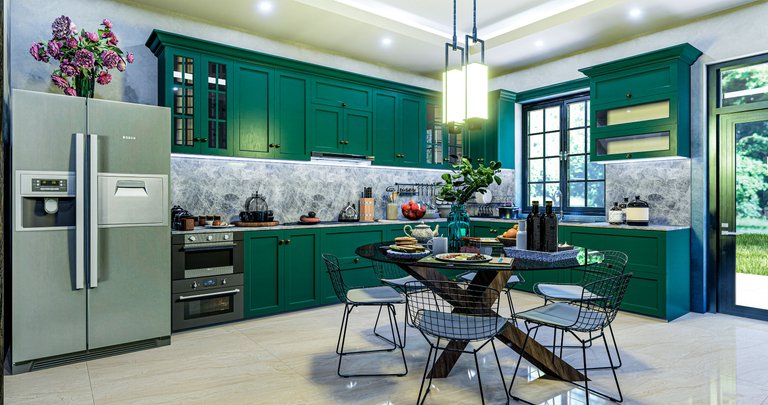
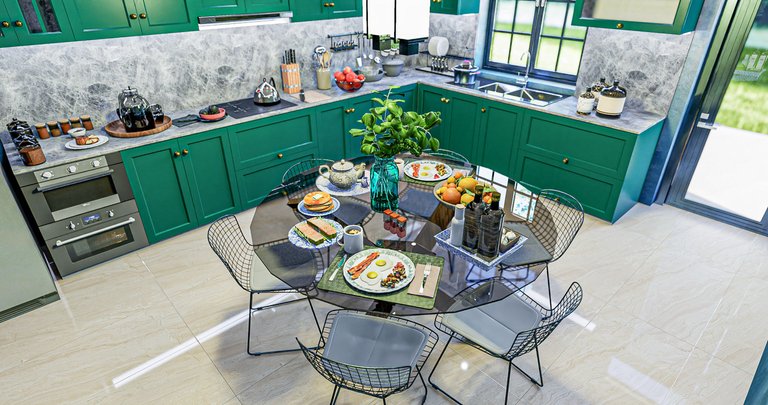
The result of your design is really very striking @mrarhat
I thought it was an order that they had done for you, but I saw that it wasn't...
Still, I really loved your work. If at any time I need an interior design like yours, I will tell you.